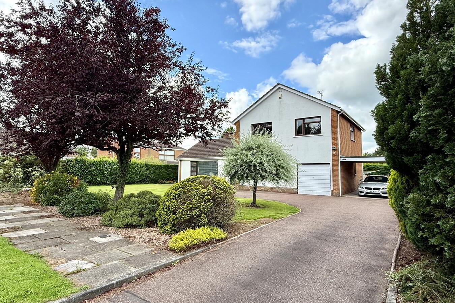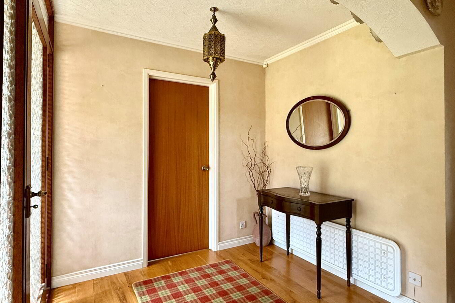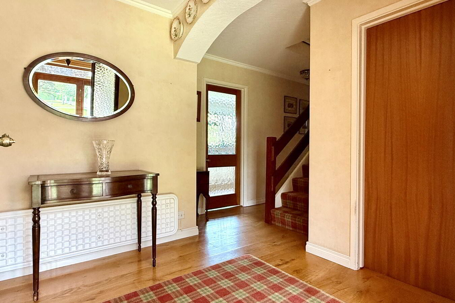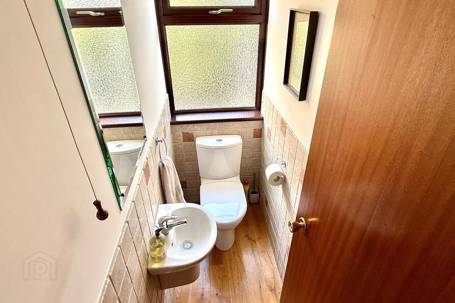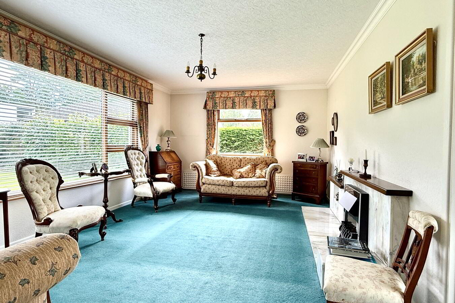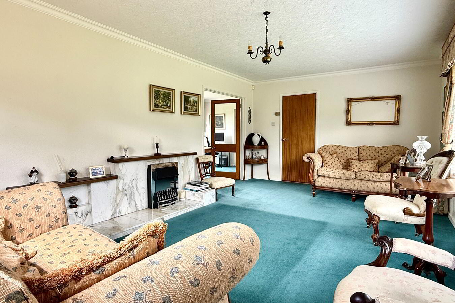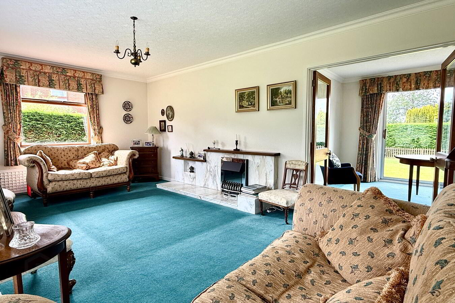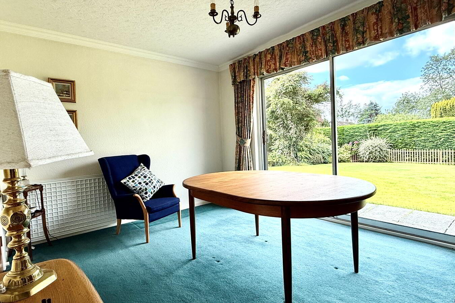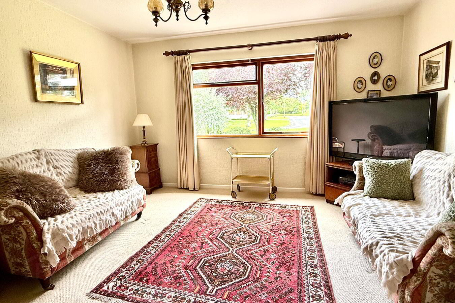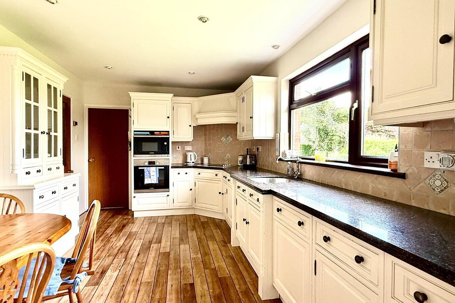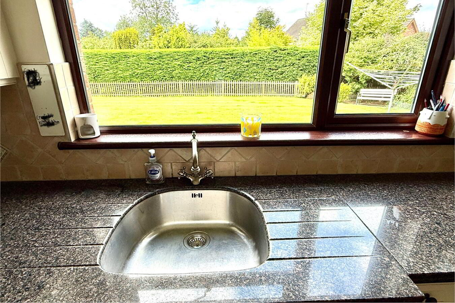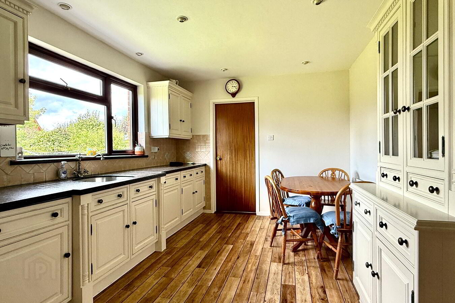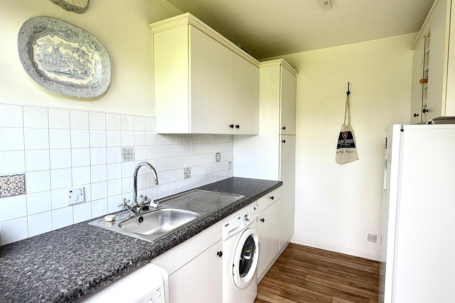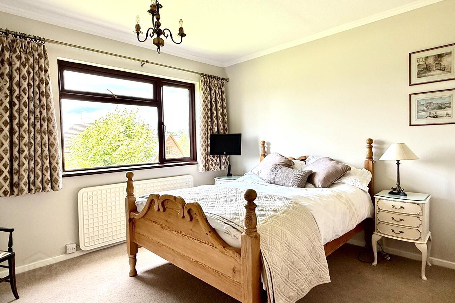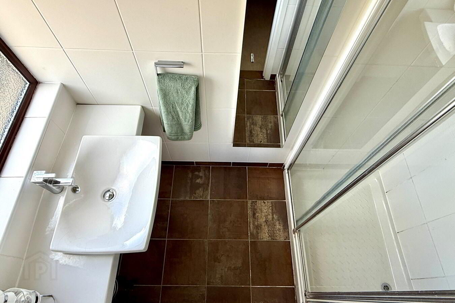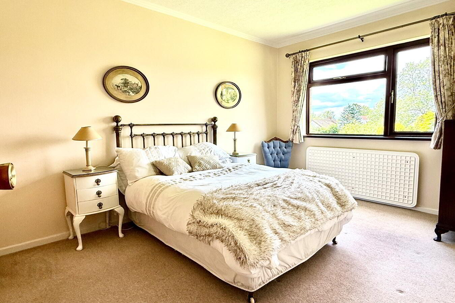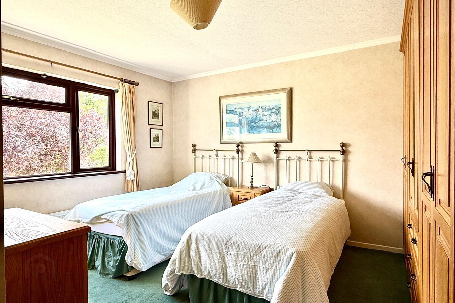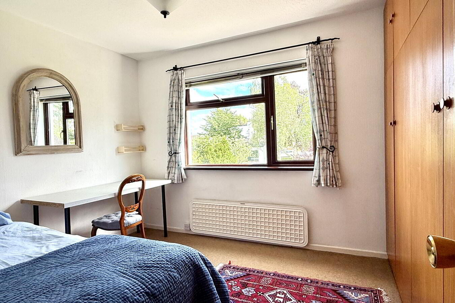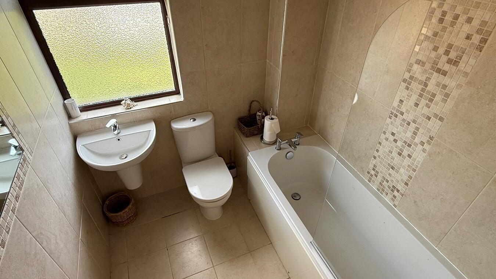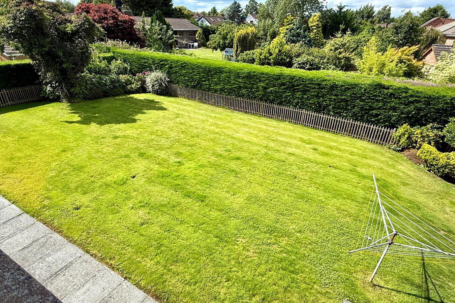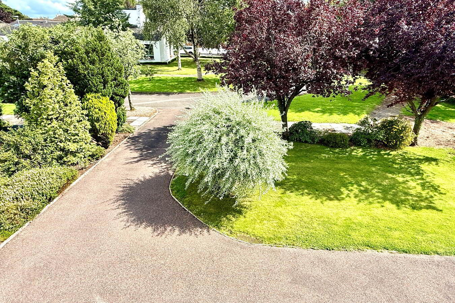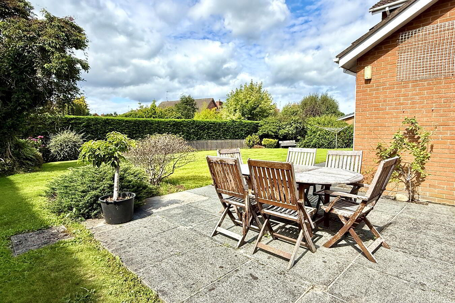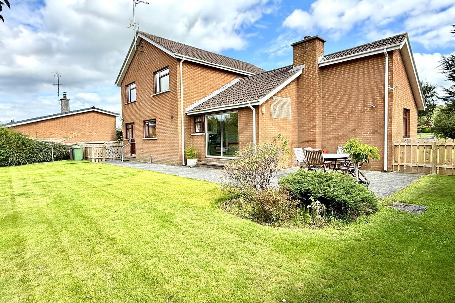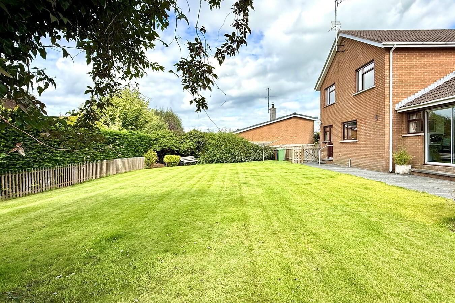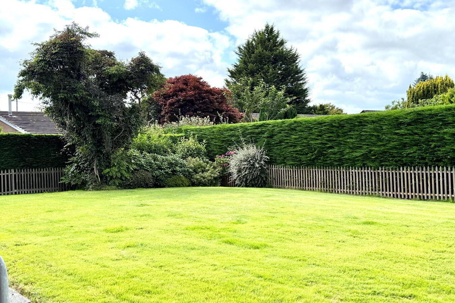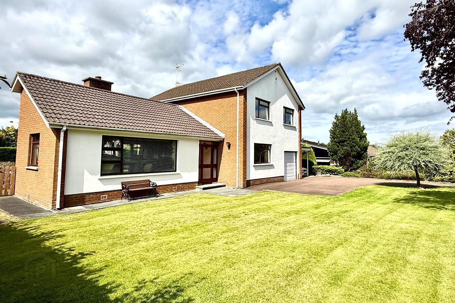23 Ballyhannon Park,
Portadown, BT63 5SF
4 Bed Detached House
Guide Price £280,000
4 Bedrooms
3 Bathrooms
3 Receptions
Property Overview
Status
For Sale
Style
Detached House
Bedrooms
4
Bathrooms
3
Receptions
3
Property Features
Tenure
Not Provided
Energy Rating
Broadband
*³
Property Financials
Price
Guide Price £280,000
Stamp Duty
Rates
£1,795.03 pa*¹
Typical Mortgage
Legal Calculator
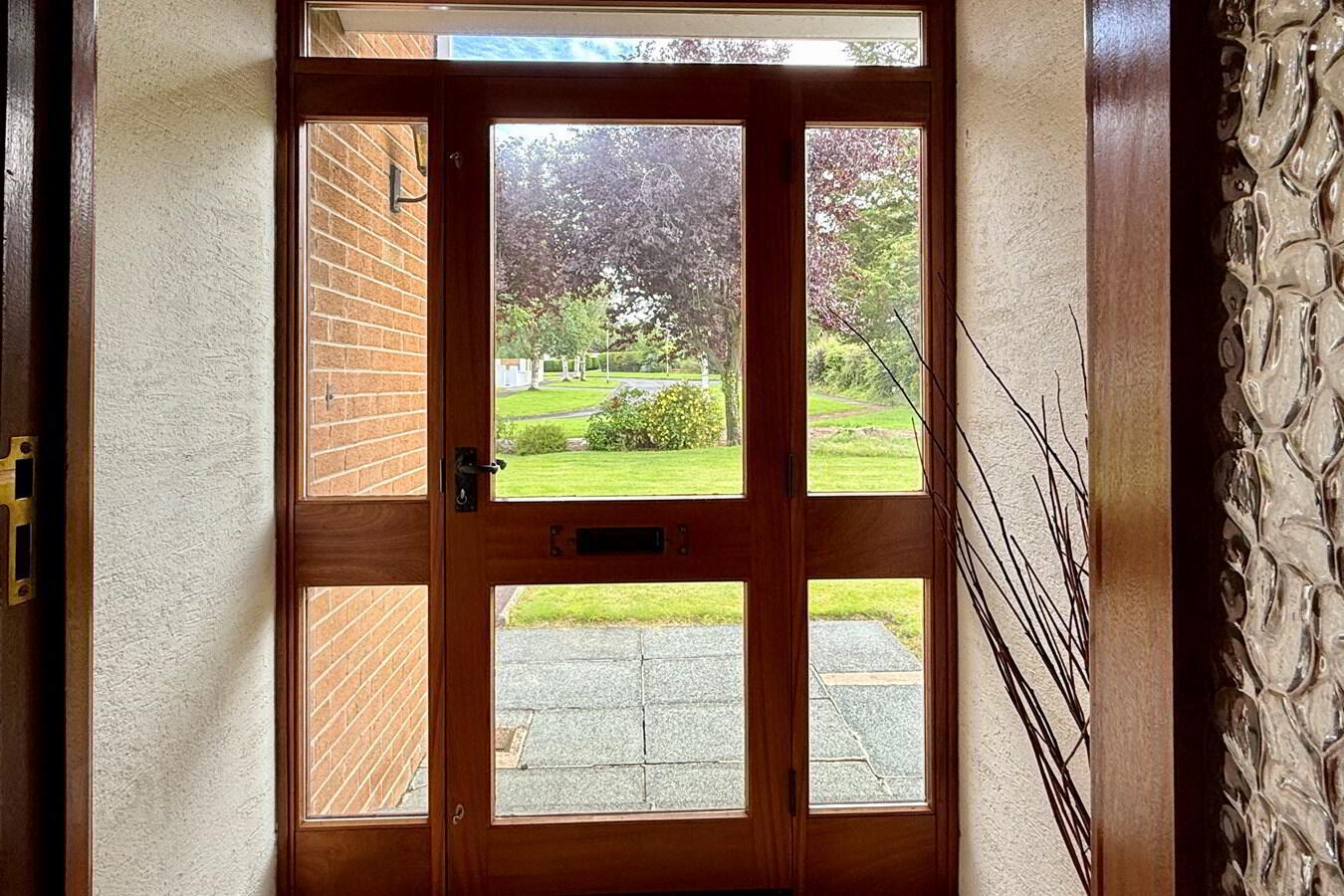
Additional Information
- Entrance hall
- Lounge with marble fireplace
- Dining room with patio doors
- Family room
- Attractive kitchen with granite work surfaces
- Utility room
- Downstaire w.c.
- Four bedrooms (master with en-suite)
- Bathroom with white suite
- Windows: partially double glazed
Delightful Detached Four Bedroom Home
Offering Excellent Family Accommodation
In A Mature Cul De Sac Off The Ballyhannon Road
Nestled in the sought-after and tranquil setting of Ballyhannon Park, just off the ever-popular Ballyhannon Road, this delightful four-bedroom home offers spacious living accommodation, and mature gardens at front and rear.
Spacious & Bright Living Spaces – Large windows overlook mature gardens, flooding rooms with natural light.
Four Generous Bedrooms – All with built-in storage; master bedroom with ensuite shower room.
Stylish Kitchen & Dining – Ivory kitchen with granite worktops, integrated appliances, and a Welsh-style dresser.
Multiple Reception Rooms – Lounge with marble fireplace, dining room with patio doors to the garden, family room.
Beautifully Maintained Gardens – Lawns front and rear, mature trees, shrubs, patio areas, and a tarmac driveway with carport
This is a rare opportunity to acquire a home of style, comfort, and space in such a desirable location.
Front Porch5' 5" x 5' 0" (1.65m x 1.52m) mahogany double glazed front door with matching side screens, tiled floor, glazed door to entrance hall
Entrance Hall
8' 4" x 7' 9" (2.54m x 2.36m) Solid oak floor, understairs cupboard
W,C.
6' 4" x 2' 8" (1.93m x 0.81m) white suite comprising WC and wash hand basin, solid oak floor, half tiled walls with natural stone tiles
Lounge
20' 0" x 12' 0" (6.10m x 3.66m) Marble fireplace with mahogany mantle, glazed double doors to dining room
Dining Room
14' 0" x 10' 0" (4.27m x 3.05m) Patio doors to rear garden
Family Room
13' 0" x 13' 0" (3.96m x 3.96m)
Kitchen
15' 10" x 10' 0" (4.83m x 3.05m) Ivory coloured kitchen with high and low level units, matching Welsh style dresser, built-in oven, hob, extractor fan, microwave, dishwasher, fridge, undermounted stainless steel sink, granite work surfaces, partially tiled walls, Amtico flooring, dining area
Utility Room
10' 0" x 6' 9" (3.05m x 2.06m) High and low-level units, stainless steel sink, plumbed for washing machine, Amtico flooring, partially tiled walls
First Floor Landing
Hotpress
Bedroom 1
11' 6" x 10' 0" (3.51m x 3.05m) Built in wardrobes and high-level cupboards
Ensuite Shower Room
6' 10" x 3' 4" (2.08m x 1.02m) White suite comprising large walk-in shower, wash hand basin, fully tiled walls, tiled floor
Bedroom 2
13' 0" x 9' 6" (3.96m x 2.90m) Built-in wardrobe
Bedroom 3
13' 3" x 10' 7" (4.04m x 3.23m) Built in oak unit, comprising wardrobes, drawers and cupboard
Bedroom 4
10' 0" x 9' 0" (3.05m x 2.74m) Built-in wardrobes and high-level cupboards
Bathroom
6' 10" x 6' 3" (2.08m x 1.91m) White suite comprising panelled bath with shower, wash hand basin, WC, fully tiled walls, tiled floor
Outside
front garden laid in lawn with mature trees and shrubs.
Rear garden laid in lawn with patio area at side and rear
Tarmac drive and parking area, carport at side
Garage
16' 4" x 9' 6" (4.98m x 2.90m) Up and over door


