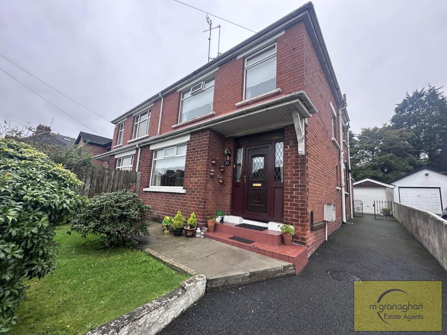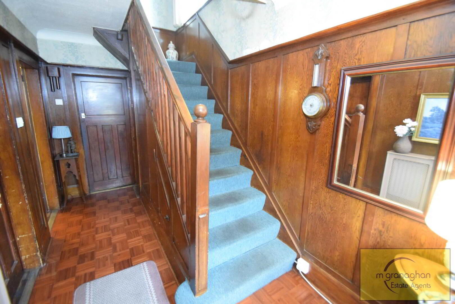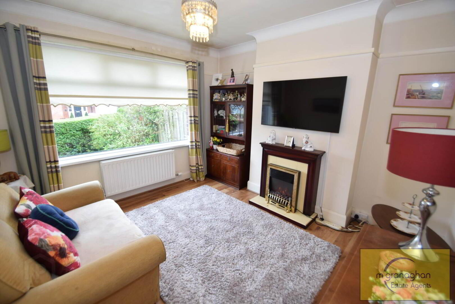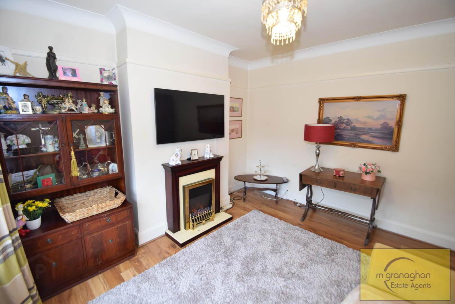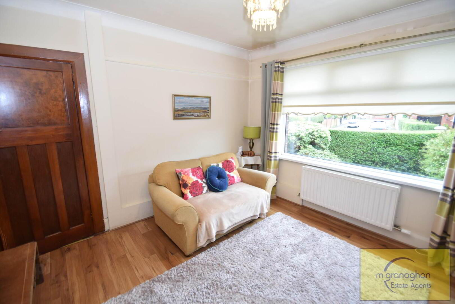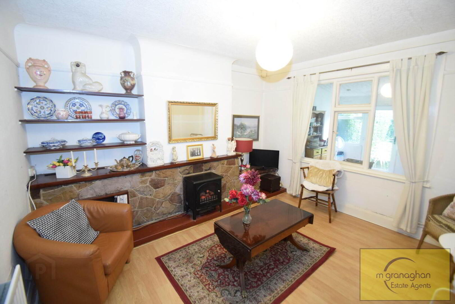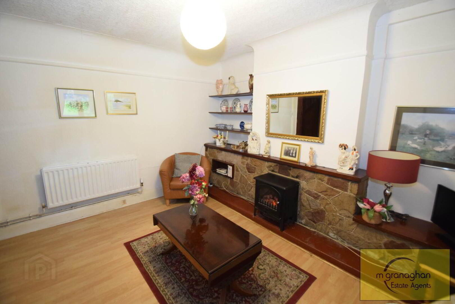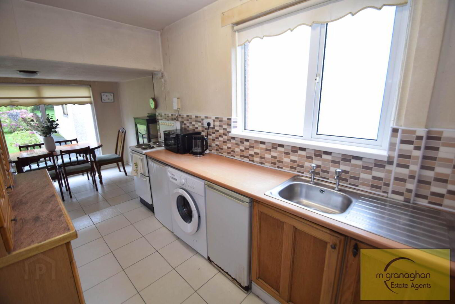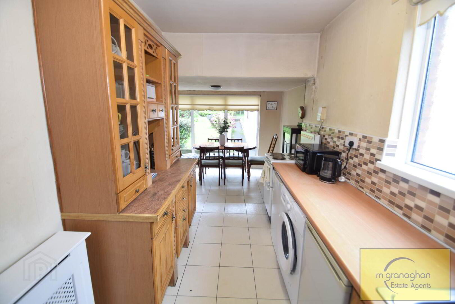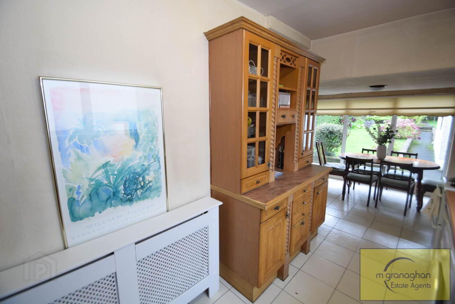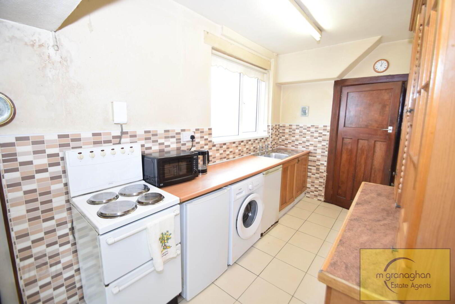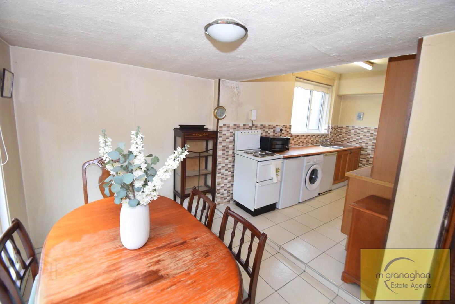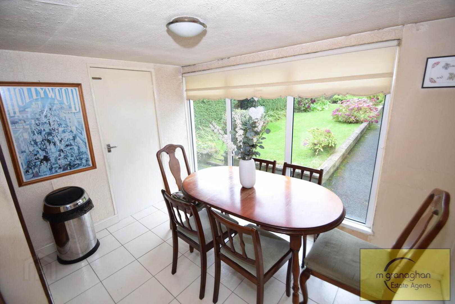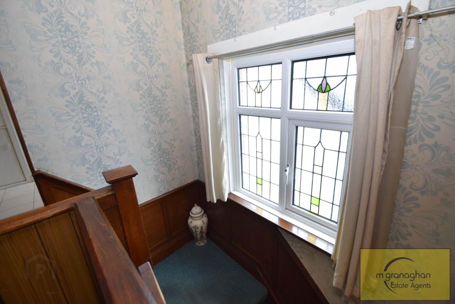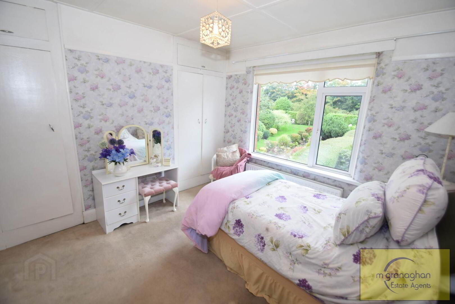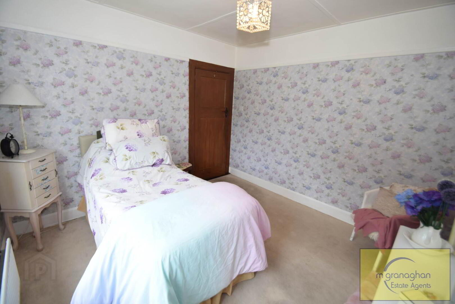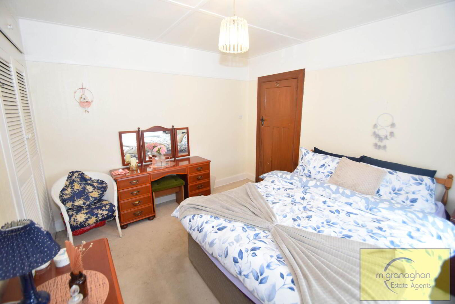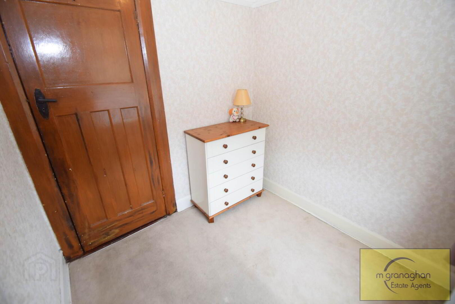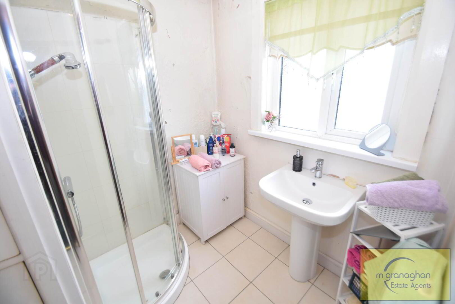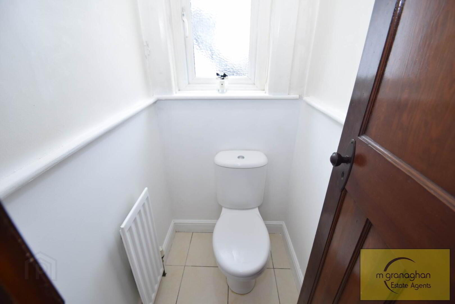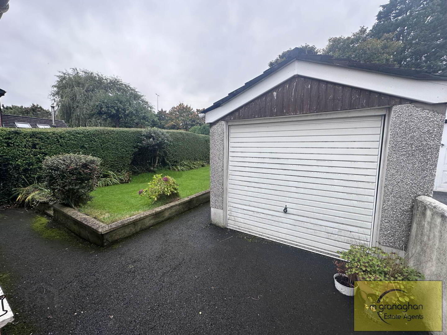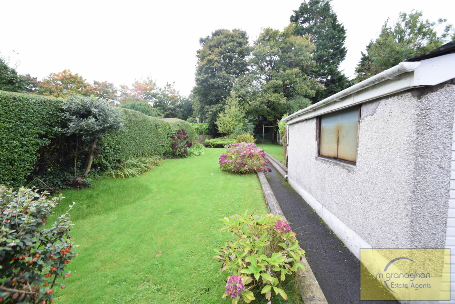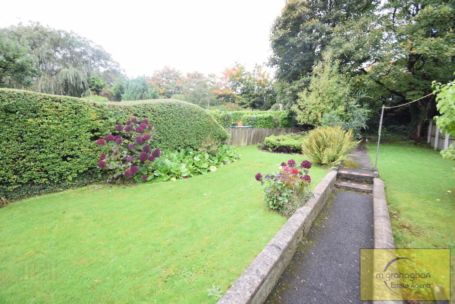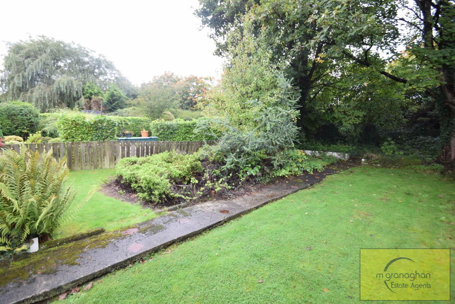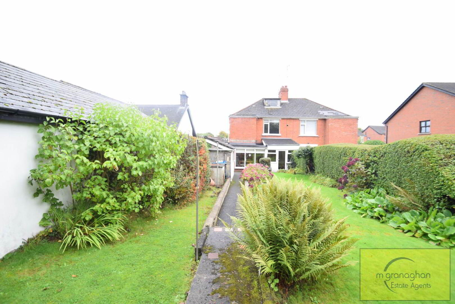23 Ardmore Park,
Belfast, BT10 0JJ
3 Bed Semi-detached House
Offers Over £265,000
3 Bedrooms
1 Bathroom
2 Receptions
Property Overview
Status
For Sale
Style
Semi-detached House
Bedrooms
3
Bathrooms
1
Receptions
2
Property Features
Tenure
Leasehold
Heating
Gas
Broadband Speed
*³
Property Financials
Price
Offers Over £265,000
Stamp Duty
Rates
£1,534.88 pa*¹
Typical Mortgage
Legal Calculator
In partnership with Millar McCall Wylie
Property Engagement
Views All Time
1,128
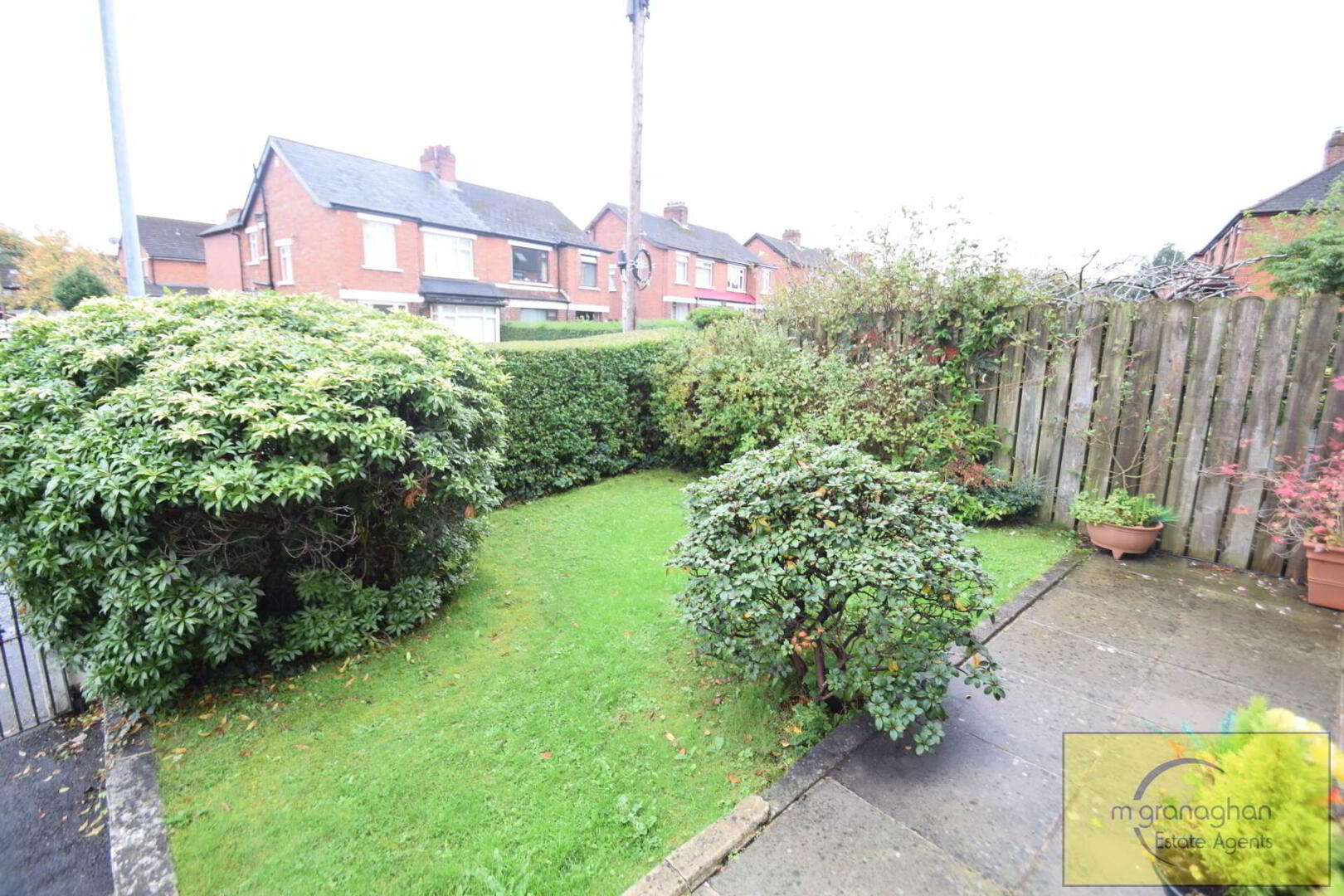
Additional Information
- Impressive Family Home Located in Ardmore Park
- Two Bright and Spacious Family Rooms
- Galley Style Kitchen that Leads to Dining Area
- Three Bedrooms - Two with Built in Wardrobes
- White Family Bathroom Suite with Shower Cubicle and Separate WC
- Floored Roofspace For Storage
- Gas Fired Central Heating - Upvc Double Glazed Windows
- Detached Garage with Up and Over Door
- Mature Planting with Garden in Lawn to Front and Ectensive Rear
- Excellent Location with an Array of Local Amenities
Upon entering the property, you are greeted by two bright and spacious family rooms on the ground floor, providing ample space for relaxation and entertainment. The kitchen, which leads onto a dining area, offers a perfect setting for family meals and gatherings, with views overlooking the impressive gardens to the rear.
Moving to the first floor, you will find three well-proportioned bedrooms, ideal for a growing family. The family bathroom, complete with a separate WC, ensures convenience for all residents.
Additional features of this property include a detached garage with an up and over door, perfect for storage or parking. The gas fired central heating system provides warmth and comfort throughout the home, while the Upvc double glazed windows offer energy efficiency and sound insulation.
Outside, the property boasts mature gardens to the front and rear, providing a peaceful and private outdoor space for relaxation and recreation.
Don`t miss the opportunity to make this lovely family home yours. Contact us today to arrange a viewing and secure your place in this desirable neighbourhood.
GROUND FLOOR
Entrance Hall
Reception (1) - 12'3" (3.73m) x 12'2" (3.71m)
Laminate flooring, feature fireplace, cornice ceilingi
Reception (2) - 11'11" (3.63m) x 12'10" (3.91m)
Laminate flooring, feature fireplace
Kitchen leads to Dining - 19'11" (6.07m) x 10'8" (3.25m)
Wood galley style kitchen with low level units, formica work surfaces, stainless steel sink drainer, bespoke kitchen tall unit, part tiled walls, ceramic tiled floor, leads to dining area that overlook the rear gardens
Utility - 9'3" (2.82m) x 10'9" (3.28m)
Ceramic tiled flooring
FIRST FLOOR
Landing
Bedroom (1) - 10'10" (3.3m) x 10'9" (3.28m)
Built in wardrobe
Bedroom (2) - 11'5" (3.48m) x 12'0" (3.66m)
Built in wardrobe
Bedroom (3) - 7'1" (2.16m) x 7'6" (2.29m)
Bathroom - 7'6" (2.29m) x 6'6" (1.98m)
White suite comprising of shower cubicle, pedestal wash hand basin, ceramic floor and wall tiles
Separate WC - 4'9" (1.45m) x 2'11" (0.89m)
White Low flush WC, ceramic tiled floor
OUTSIDE
Front
Mature hedging, wrought iron gates, garden in lawn with planting
Attached Garage
Up and Over door
Rear
Tiled patio with gardens in lawn and mature planting
Notice
Please note we have not tested any apparatus, fixtures, fittings, or services. Interested parties must undertake their own investigation into the working order of these items. All measurements are approximate and photographs provided for guidance only.


