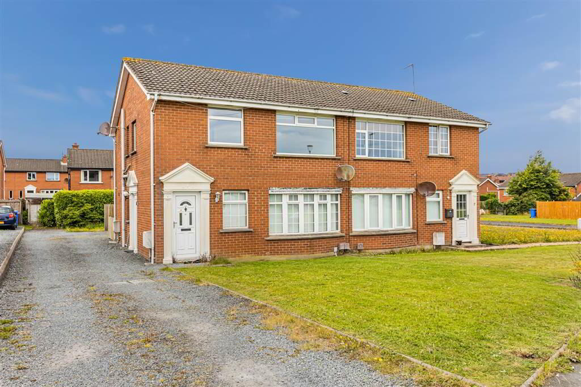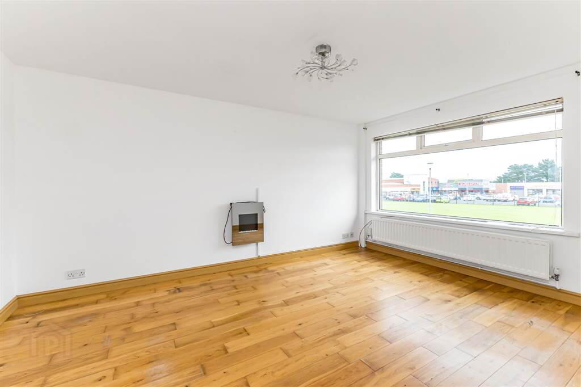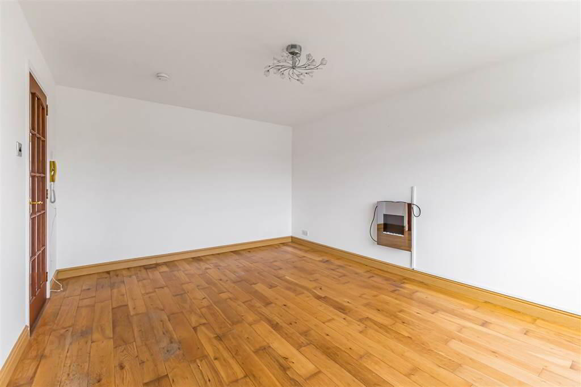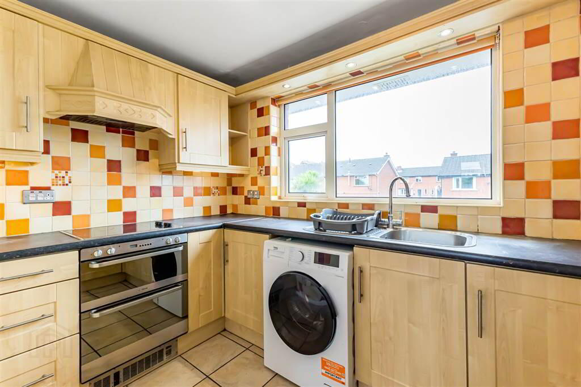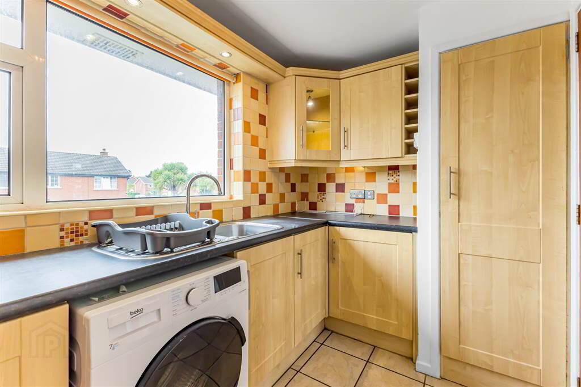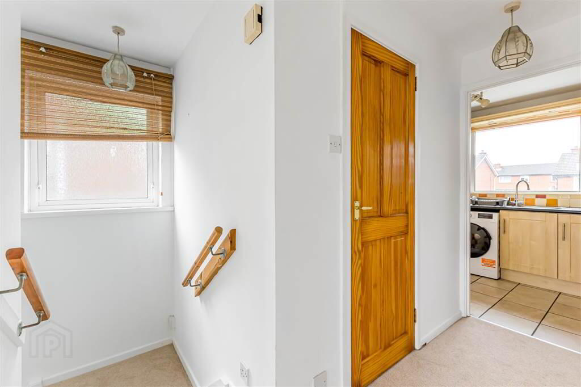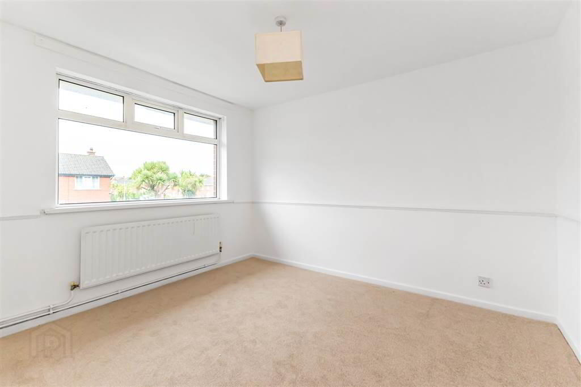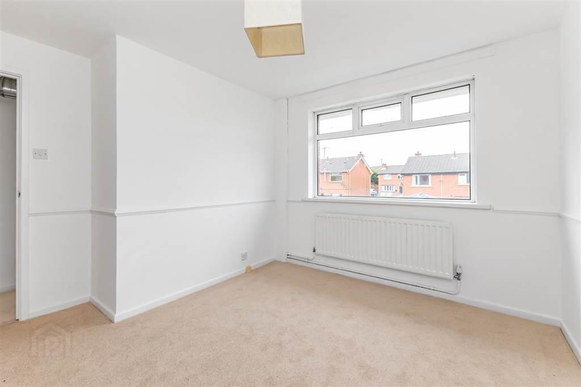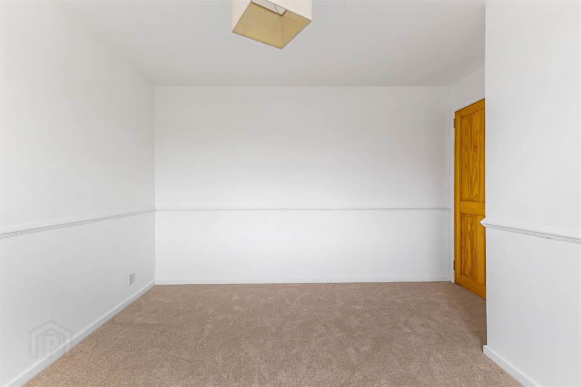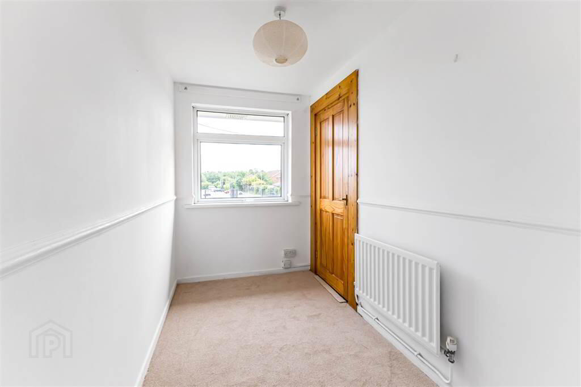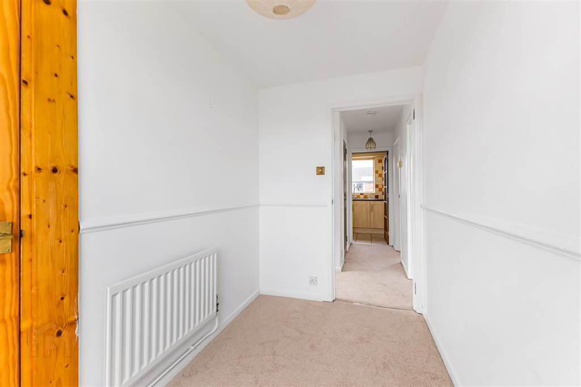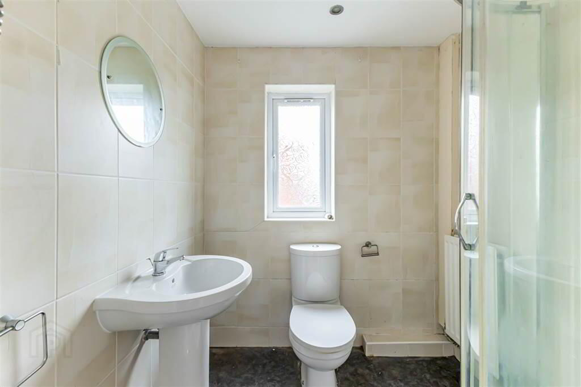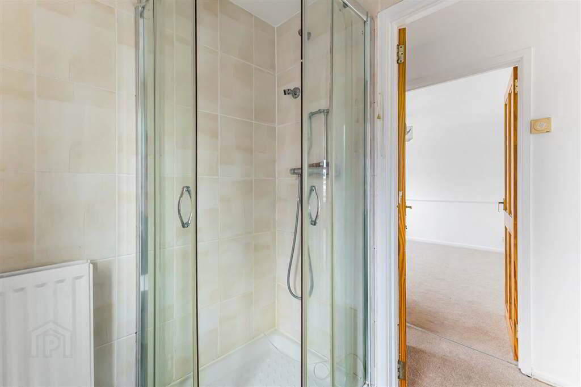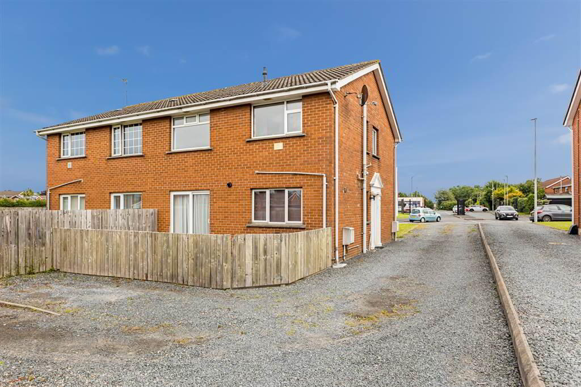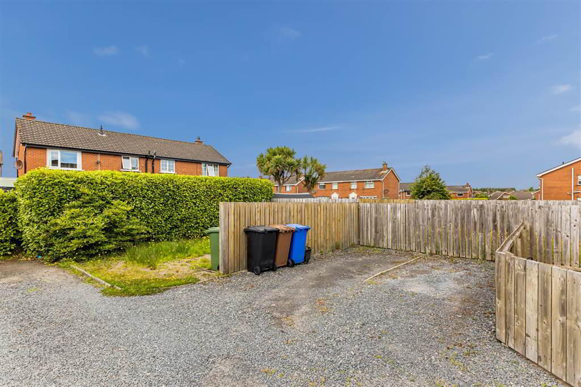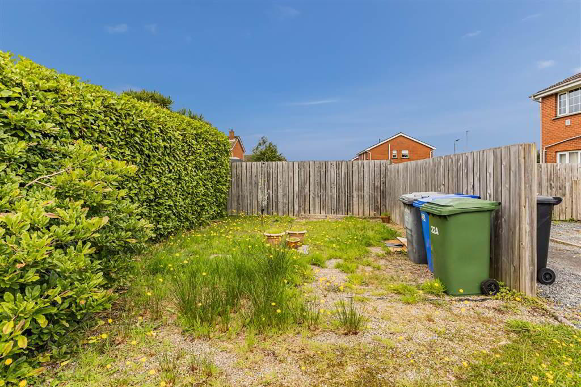22a Ashbury Avenue,
Bangor, BT19 6TH
2 Bed Apartment
Offers Around £99,950
2 Bedrooms
1 Reception
Property Overview
Status
For Sale
Style
Apartment
Bedrooms
2
Receptions
1
Property Features
Tenure
Not Provided
Energy Rating
Heating
Gas
Broadband
*³
Property Financials
Price
Offers Around £99,950
Stamp Duty
Rates
£786.89 pa*¹
Typical Mortgage
Legal Calculator
In partnership with Millar McCall Wylie
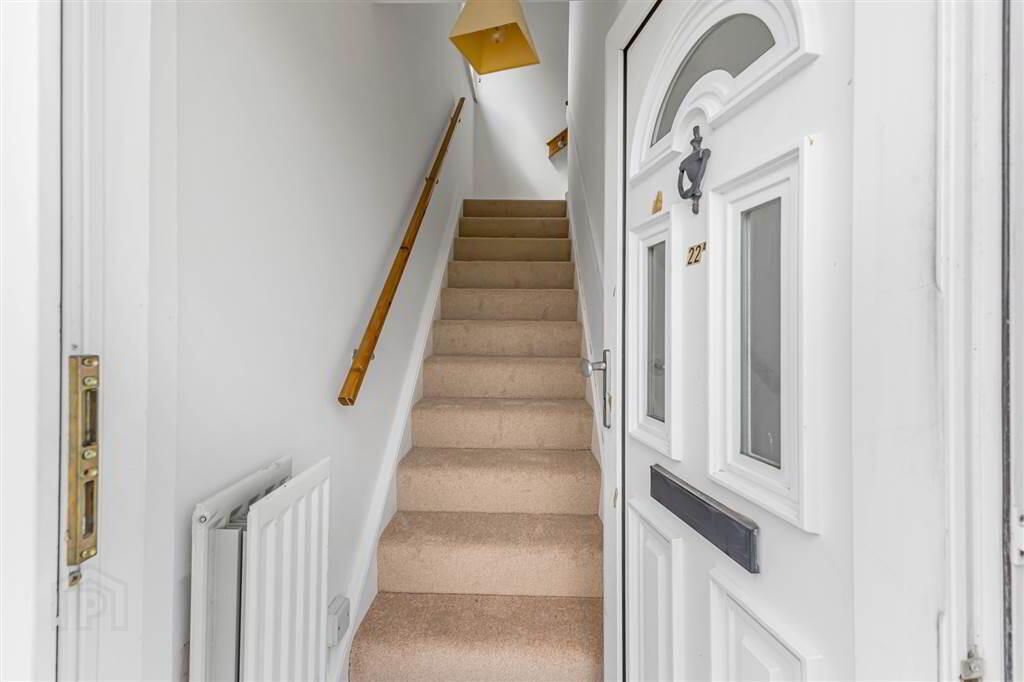
Features
- Spacious first-floor apartment with private entrance
- Generous open-plan living and dining area
- Fitted kitchen with ample storage and space for appliances
- Two well-sized bedrooms, one with built-in storage
- Modern bathroom with three-piece suite
- Allocated parking space and low-maintenance rear garden
- Recently painted and newly carpeted throughout
- Convenient location close to Ashbury Shopping Centre, local schools and commuter links to Belfast and Newtownards
Inside, the apartment features a generous open-plan living and dining area—ideal for modern living—alongside a fitted kitchen that provides ample storage and space for appliances. The bathroom is finished with a three-piece suite, and there are two well-proportioned bedrooms, one of which includes built-in storage.
Externally, the property enjoys an allocated parking space and a low-maintenance garden area to the rear. Additional benefits include double glazing throughout and a Phoenix Gas heating system, ensuring warmth and efficiency all year round.
Freshly painted and newly carpeted, this apartment is ready for immediate occupancy. It's ideally positioned just a short walk from Ashbury Shopping Centre, offering a variety of shops, fast food outlets and local amenities. Excellent transport links to Belfast and Newtownards, as well as proximity to local schools, make this an attractive option for first-time buyers and investors alike. The property is offered with no onward chain, making for a smooth and straightforward purchase.
Ground Floor
- ENTRANCE PORCH:
- UPVC double glazed entrance door, stairs to first floor landing.
First Floor
- LANDING:
- Wooden flooring, roofspace access.
- LOUNGE:
- 4.57m x 3.45m (15' 0" x 11' 4")
Wooden flooring, double panelled radiator, wall mounted electric fire. - KITCHEN:
- 3.25m x 1.91m (10' 8" x 6' 3")
Range of fitted high and low level cupboards, roll edged worktops, stainless steel sink unit with drainer and mixer taps, built-in oven and hob, extractor fan, washing machine, integrated fridge, concealed gas boiler unit, tiled flooring, part tiled walls. - BEDROOM (1):
- 3.45m x 3.3m (11' 4" x 10' 10")
Single panelled radiator, dado rail, telephone point. - BEDROOM (2):
- Wooden flooring, built-in robe, single panelled radiator, dado rail.
- SHOWER ROOM:
- Shower enclosure with mains thermostatically controlled shower unit, push button WC, pedestal wash hand basin, double panelled radiator, tiled walls.
Outside
- Allocated parking space and low maintenance garden area to rear.
Directions
Travelling out of Bangor along the Gransha Road turn left on to Bexley Road. Continue to the end and turn left along Ashbury Avenue. No.22a is along on the left opposite the Ashbury Shopping complex.


