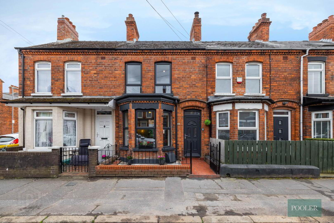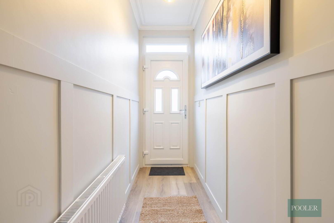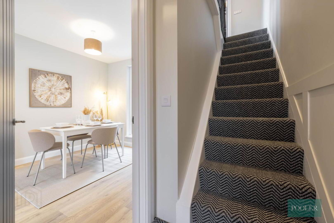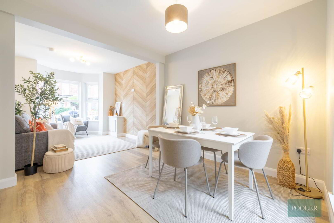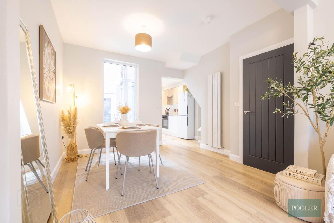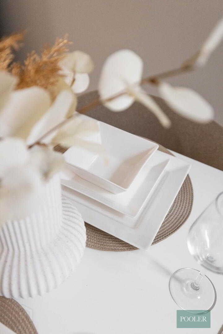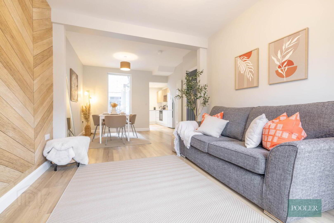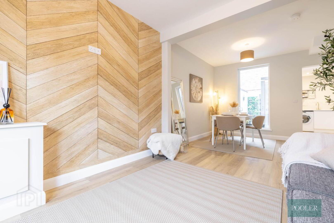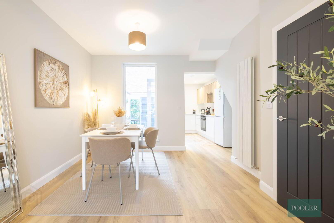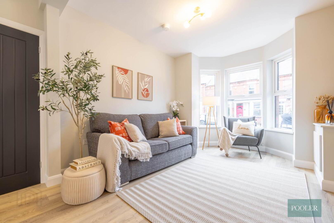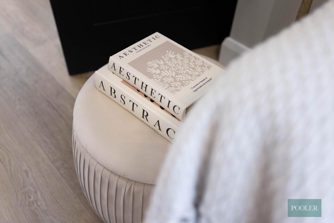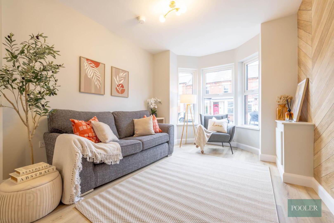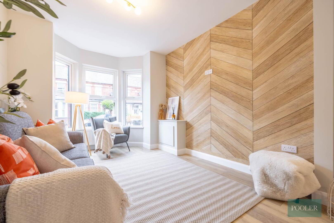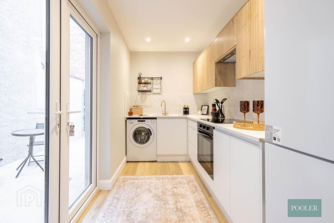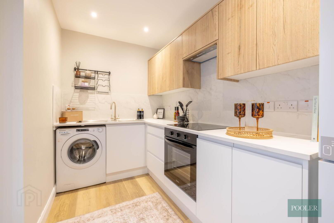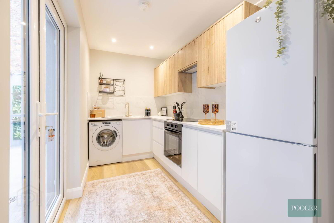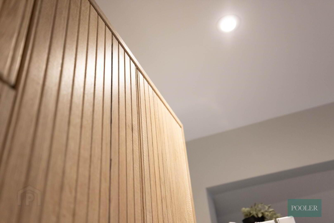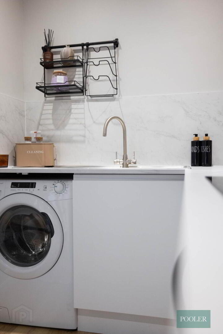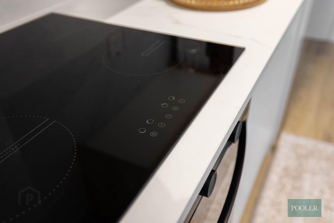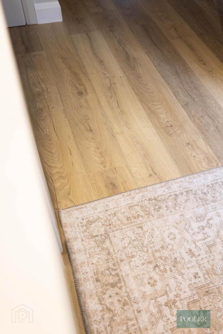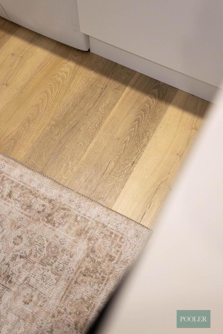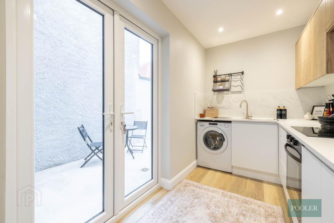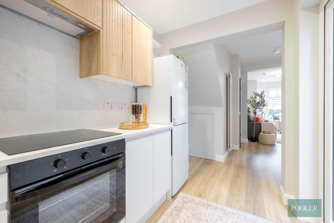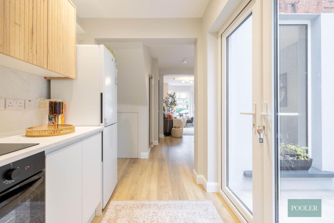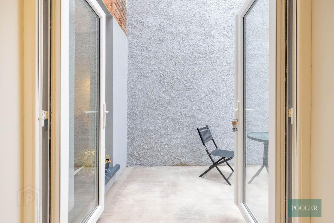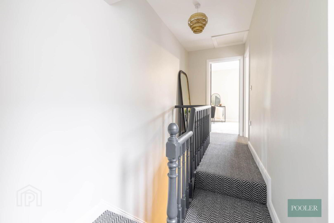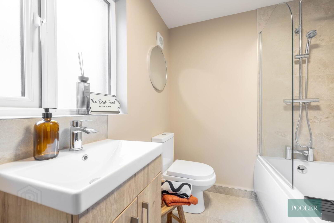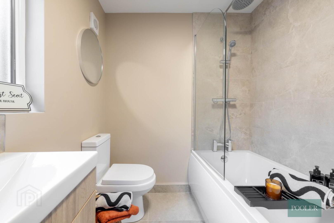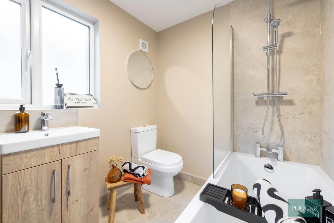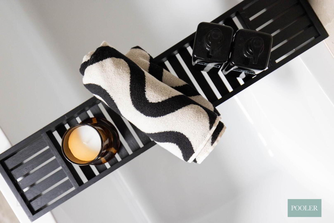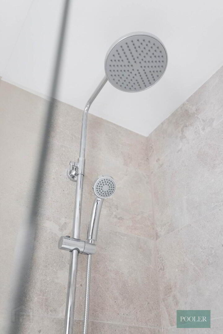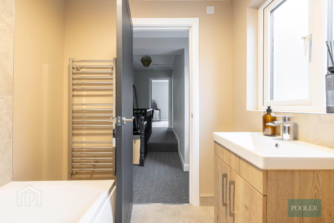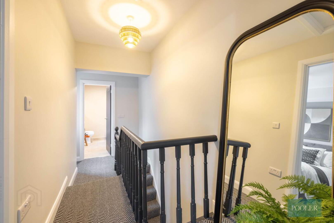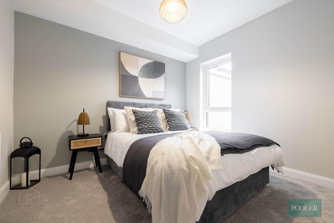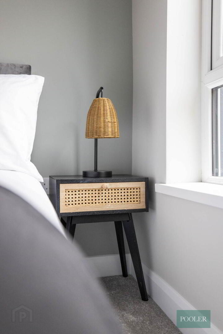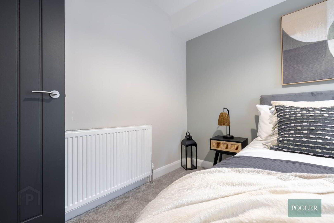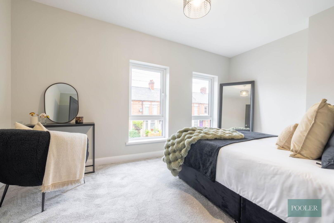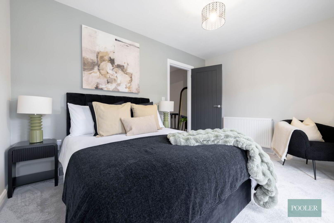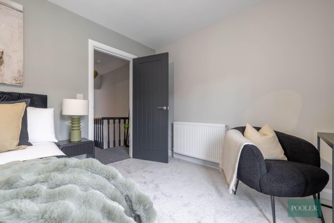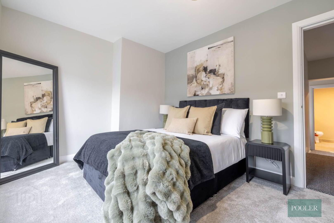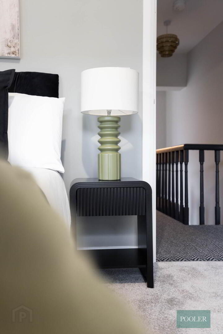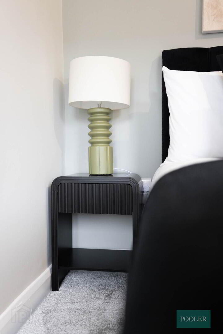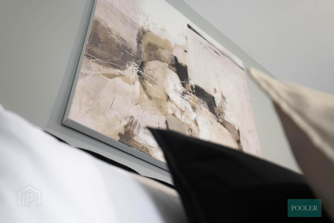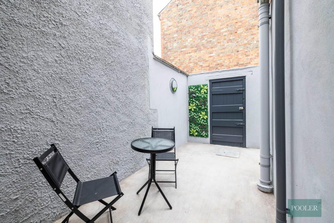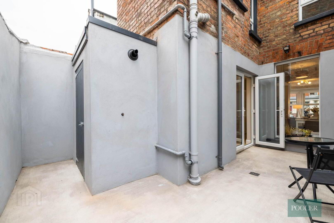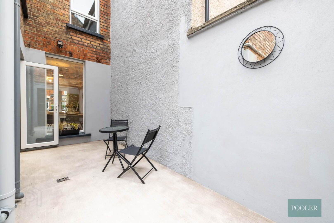229 Ravenhill Avenue,
Belfast, BT6 8LF
2 Bed Terrace House
Offers Around £179,950
2 Bedrooms
1 Bathroom
1 Reception
Property Overview
Status
For Sale
Style
Terrace House
Bedrooms
2
Bathrooms
1
Receptions
1
Property Features
Size
67 sq m (721.2 sq ft)
Tenure
Leasehold
Heating
Gas
Broadband Speed
*³
Property Financials
Price
Offers Around £179,950
Stamp Duty
Rates
£935.32 pa*¹
Typical Mortgage
Legal Calculator
In partnership with Millar McCall Wylie
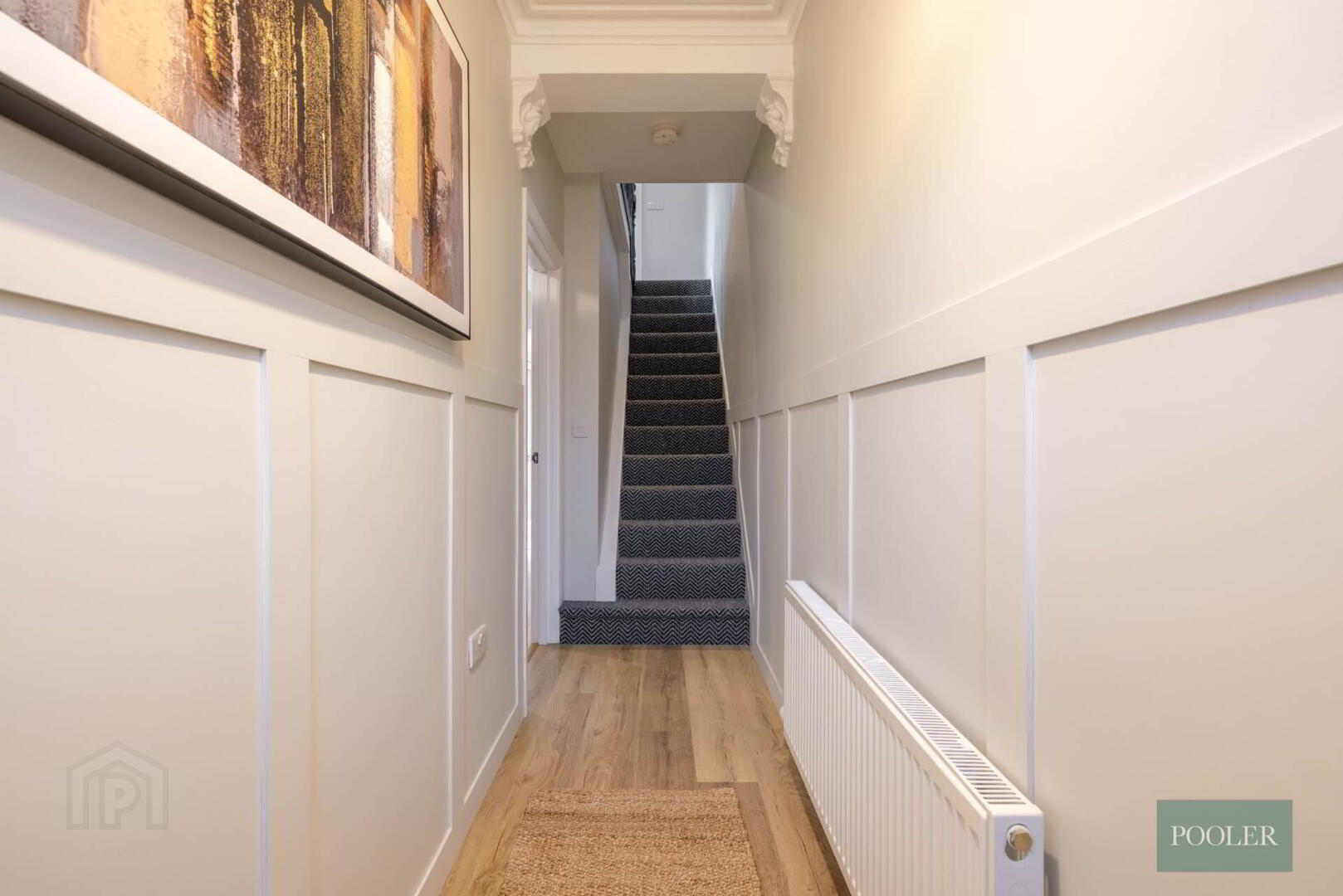
Additional Information
- Beautifully renovated terrace house in Ravenhill
- Entrance hall with timber panelled walls
- Through lounge with bay window and feature picture window
- Contemporary newly fitted kitchen with French doors to yard
- 2 good sized bedroom
- Stylish newly fitted bathroom
- Newly fitted U.P.V.C. framed double glazed windows and doors
- Newly fitted mains gas heating system
- Forecourt and rear yard with space for sitting out
- Fabulous location with great local amenities and transport routes
This exquisite terrace home has been thoughtfully renovated to the highest standard, seamlessly blending timeless period character with sleek modern design. Bright, spacious, and turnkey-ready, it offers the perfect balance of comfort and style in one of Ravenhill`s most desirable locations.
Step inside via the charming entrance hall with elegant timber panelling, setting the tone for the quality throughout. The generous through lounge is flooded with natural light thanks to a bay window to the front and a striking feature picture window to the rear creating a warm and inviting space for everyday living or entertaining.
At the heart of the home lies a brand-new contemporary kitchen, finished with stylish cabinetry, modern appliances, and French doors leading directly to a private rear yard. This versatile outdoor space is ideal for relaxing with a morning coffee, hosting summer barbecues, or simply enjoying a quiet evening.
Upstairs, two well-proportioned bedrooms provide comfort and flexibility, while the newly fitted bathroom offers a sleek and luxurious retreat, complete with modern fixtures and finishes.
Every detail of this property has been carefully considered, with a full renovation including new sub floors throughout, complete rewiring and replumbing, a brand-new mains gas boiler, the removal of chimney breasts to enhance living space, and installation of new UPVC double-glazed windows and doors. The result is a home that not only looks stunning but also offers peace of mind and long-term efficiency.
Externally, the home benefits from a smart, low-maintenance forecourt and a stylish rear yard with ample space for outdoor seating.
Perfectly positioned in Ravenhill, residents will enjoy a vibrant community atmosphere with excellent local amenities, independent cafes, shops, and well-regarded schools all nearby. Excellent transport links provide swift access into Belfast city centre, making this property ideal for professionals, young families, or downsizers alike.
A truly exceptional home, finished to an impeccable standard and ready to move straight into early viewing is highly recommended.
Entrance hall
Newly fitted composite front door, feature timber panelled walls, cornice, corbels, and timber laminate floor
Through lounge - 22'10" (6.96m) x 10'9" (3.28m)
Bay window, feature media wall, timber laminate floor, picture window overlooking yard, statement vertical radiator, and open to..
Kitchen - 11'1" (3.38m) x 6'5" (1.96m)
Newly fitted contemporary range of fitted high and low level units in timber effect and grey, black stainless steel oven, ceramic hob, concealed extractor hood, splash back, recessed spotlights, timber laminate floor, and French doors to yard
First floor
Bedroom 1 - 14'0" (4.27m) x 9'6" (2.9m)
Bedroom 2 - 9'1" (2.77m) x 8'6" (2.59m)
Bathroom - 7'2" (2.18m) x 6'0" (1.83m)
White suite - bath with thermostatic shower and shower screen, wash hand basin in timber effect vanity unit, part tiled walls, ceramic tiled floor, chrome towel rail radiator and, extractor fan
Outside
Forecourt with tiled path. Well finished rear yard with space for sitting out, and outside storage with gas boiler and utility space
Directions
Ravenhill Avenue runs between the Ravenhill Road and the Cregagh Road
Notice
Please note we have not tested any apparatus, fixtures, fittings, or services. Interested parties must undertake their own investigation into the working order of these items. All measurements are approximate and photographs provided for guidance only.


