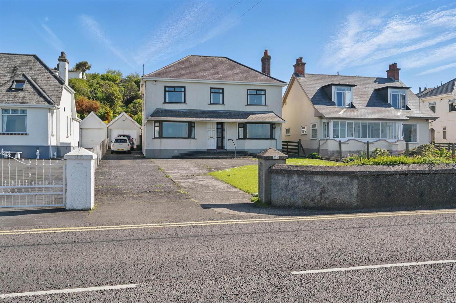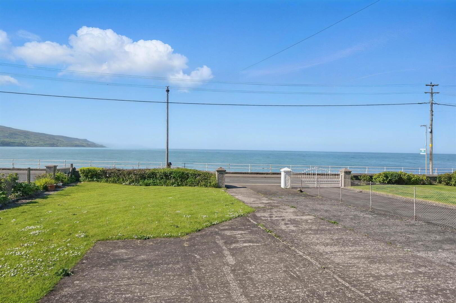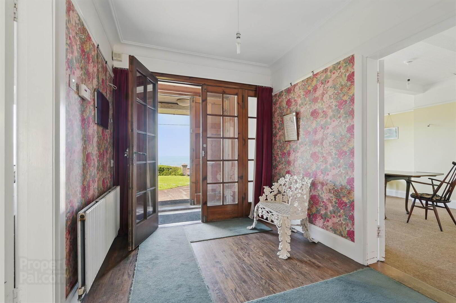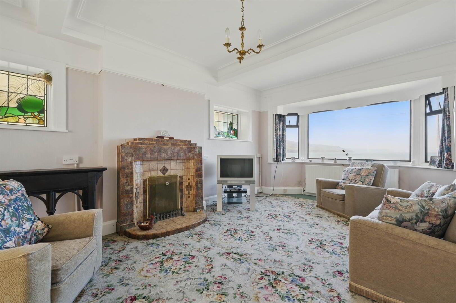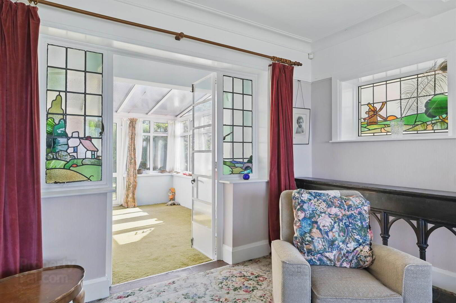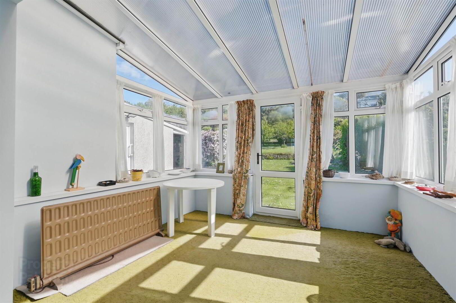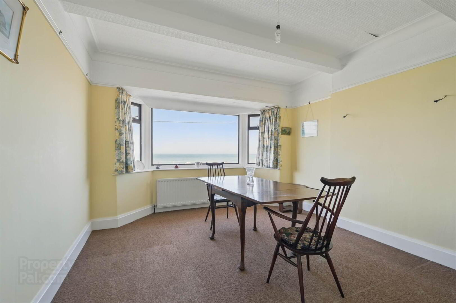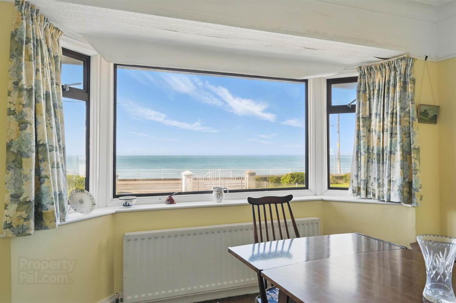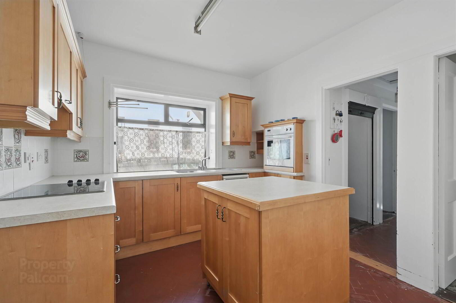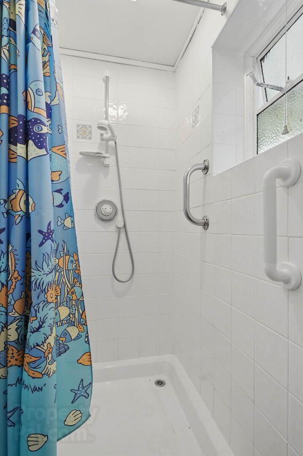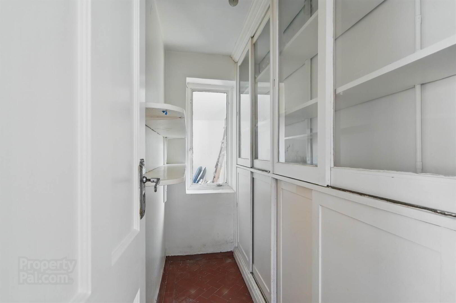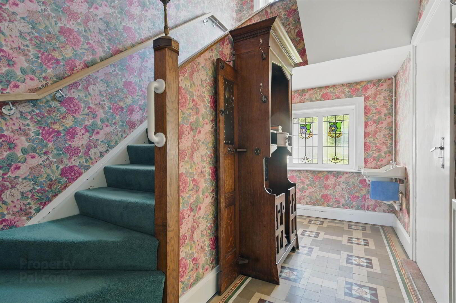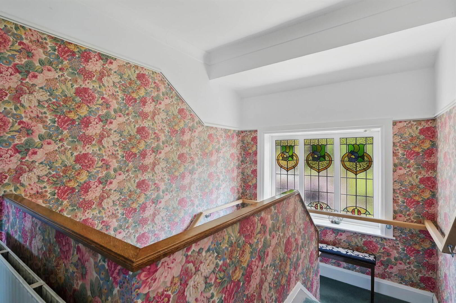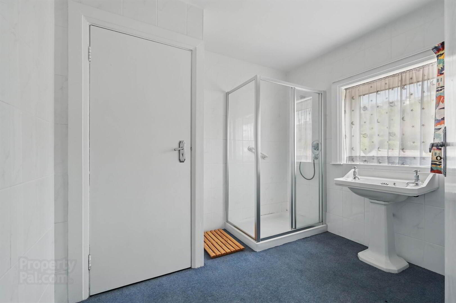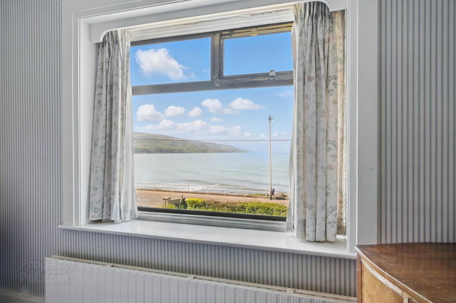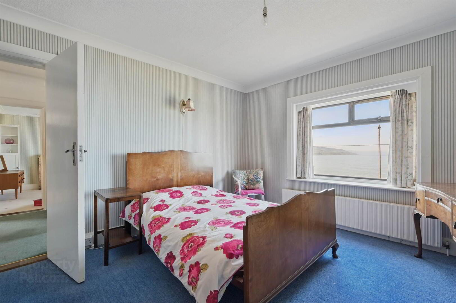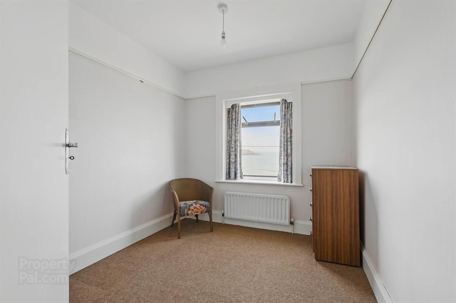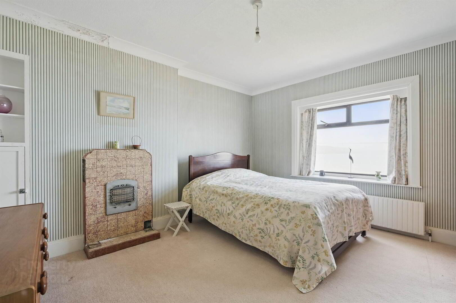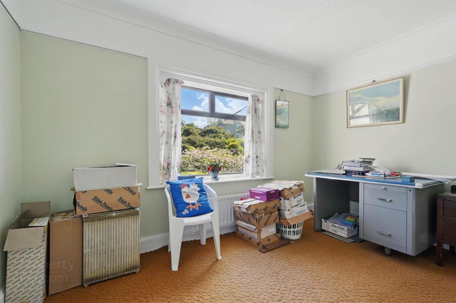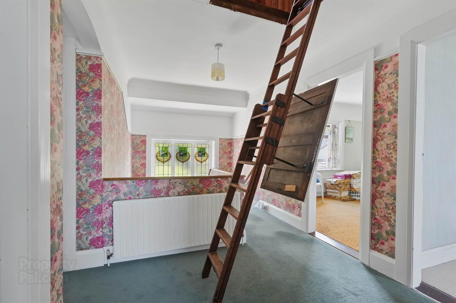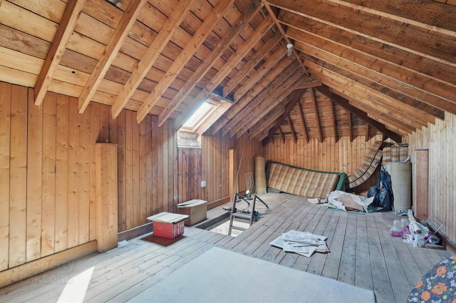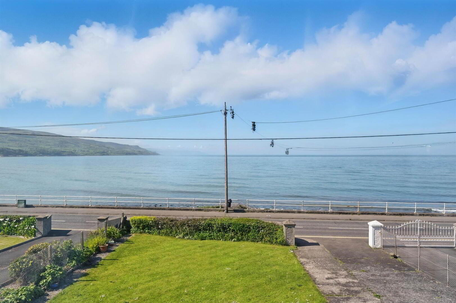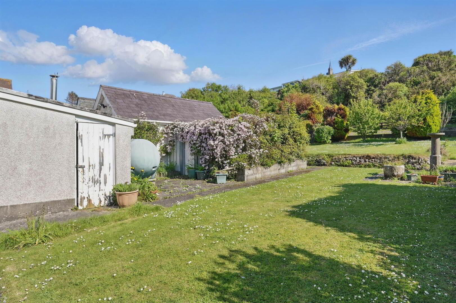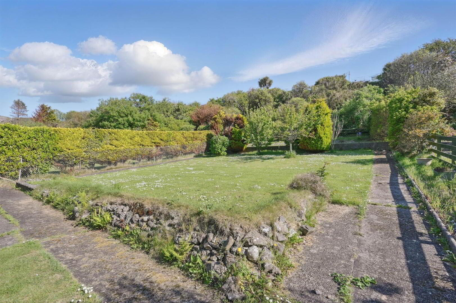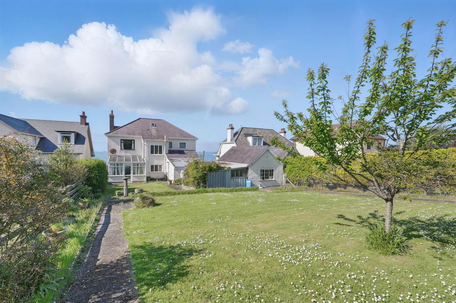228 Coast Road,
Ballygally, Larne, BT40 2QQ
4 Bed Detached House
Offers Over £450,000
4 Bedrooms
2 Receptions
Property Overview
Status
For Sale
Style
Detached House
Bedrooms
4
Receptions
2
Property Features
Tenure
Leasehold
Energy Rating
Heating
Oil
Broadband
*³
Property Financials
Price
Offers Over £450,000
Stamp Duty
Rates
£2,214.00 pa*¹
Typical Mortgage
Legal Calculator
In partnership with Millar McCall Wylie
Property Engagement
Views Last 7 Days
721
Views Last 30 Days
2,703
Views All Time
13,475
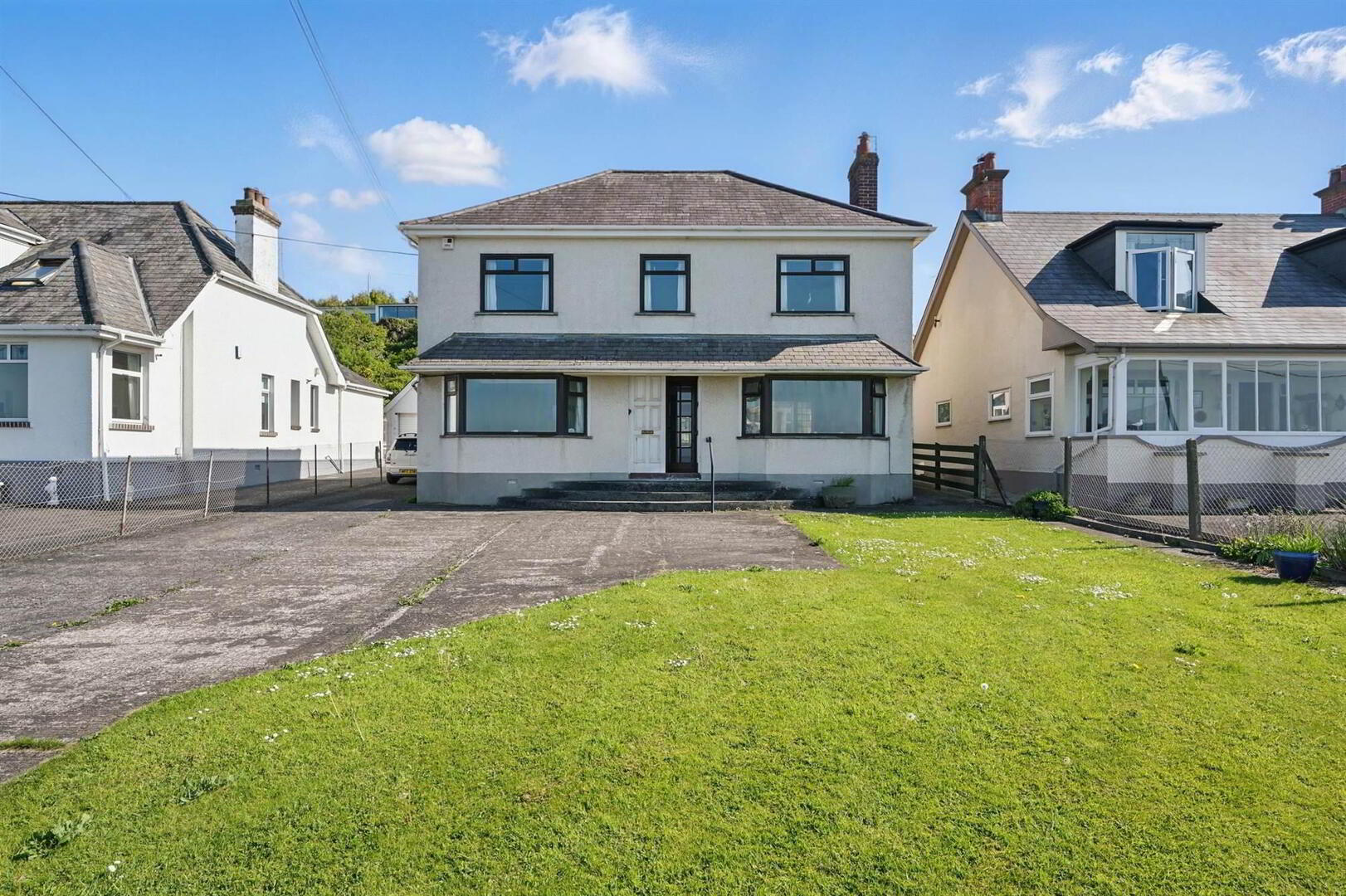
Additional Information
- Detached home located on a highly sought after costal route
- Stunning sea views and views to Glens of Antrim
- Flexible living accommodation, including living room, sunroom and dining room
- Modern kitchen with range of appliances
- Shower room and utility
- Four bedrooms on the first floor
- Family bathroom
- Driveway parking for several cars and detached garage
- Generous rear garden
Thoughtfully designed for family life, the ground floor features a welcoming living room, a bright sunroom, a dining room, a modern kitchen, and a combined shower room/utility area. Upstairs, there are four well-proportioned bedrooms and a well sized family bathroom.
Outside, the property boasts a generously sized rear garden adorned with mature shrubs and plants, along with a detached garage. To the front, a spacious driveway provides off-street parking for several vehicles.
This is a unique chance to secure a home in one of Northern Ireland's most scenic and desirable coastal settings.
Ground Floor
- Double solid wooden door into . . .
- ENTRANCE PORCH:
- Tiled floor. Double wooden doors with glazed side panels and additional glazed side panels to . . .
- SPACIOUS ENTRANCE HALL:
- Cornice ceiling, original oak floor. Door to . . .
- REAR HALLWAY:
- Cloakroom with white suite comprising low flush wc, wash hand basin, decorative ceramic tiled floor, stained glass window.
- LIVING ROOM:
- 6.12m x 3.78m (20' 1" x 12' 5")
Feature bay window with stunning views across the Irish Sea, fireplace with tiled inset and hearth, cornice ceiling. double doors with side panels with stained glass windows to . . . - SUN ROOM:
- 3.81m x 2.84m (12' 6" x 9' 4")
uPVC door to outside. - DINING ROOM:
- 4.47m x 3.71m (14' 8" x 12' 2")
Feature bay window with stunning views across the Irish Sea. Door to . . . - KITCHEN:
- 3.71m x 3.33m (12' 2" x 10' 11")
Modern fitted kitchen with range of high and low level units, four ring electric hob, electric oven, stainless steel sink unit, work surfaces, brick style tiled floor, door to pantry and understairs storage. Additional door to . . . - BACK HALL:
- Store room and shower room with fully tiled shower cubicle. Door to . . .
- UTILITY ROOM:
- 3.71m x 2.41m (12' 2" x 7' 11")
Access to outside.
First Floor
- LANDING:
- Access via Slingsby ladder to floored roofspace.
- BEDROOM (1):
- 3.94m x 3.48m (12' 11" x 11' 5")
Fireplace with tiled front and hearth, views across the Irish Sea. - BEDROOM (2):
- 3.71m x 3.68m (12' 2" x 12' 1")
Wash hand basin, views across the Irish Sea. - BEDROOM (3):
- 3.81m x 2.92m (12' 6" x 9' 7")
Views to rear garden. - BEDROOM (4):
- 2.79m x 2.49m (9' 2" x 8' 2")
Views across the Irish Sea. - SHOWER ROOM:
- White suite comprising fully tiled shower cubicle, pedestal wash hand basin, storage cupboard.
- SEPARATE WC:
- Low flush wc.
Outside
- DETACHED GARAGE:
- Wooden door, light and power.
- FRONT:
- Large driveway with parking for several cars leading to detached garage. Garden laid in lawns bordered by timber fencing and garden wall.
- REAR:
- Large rear garden laid in lawns with mixture of mature hedging, shrubs and trees, garden shed for storage, uPVC oil tank and outside tap.
Directions
Leaving Larne on the Coast Road, 228 Coast Road is on the left hand side as you enter Ballygally
--------------------------------------------------------MONEY LAUNDERING REGULATIONS:
Intending purchasers will be asked to produce identification documentation and we would ask for your co-operation in order that there will be no delay in agreeing the sale.


