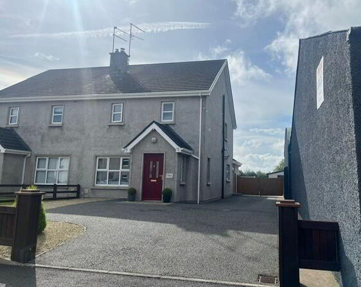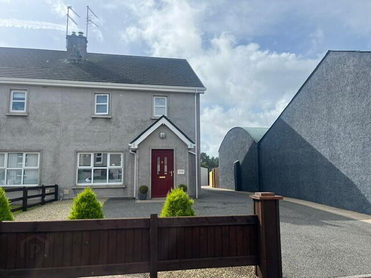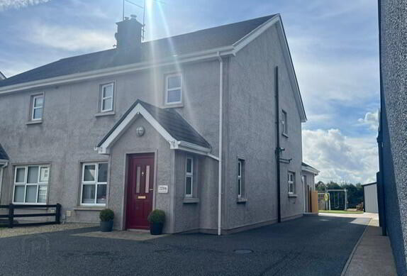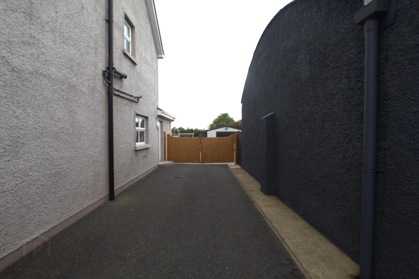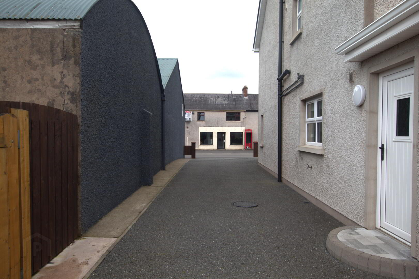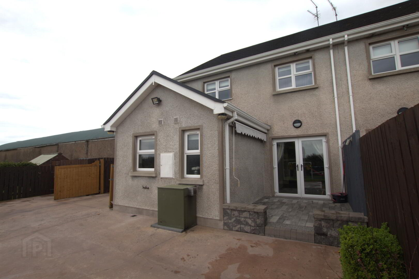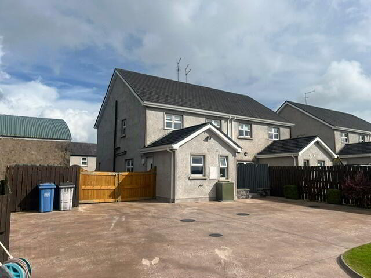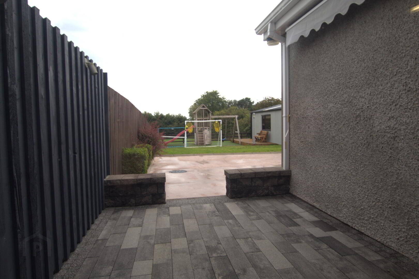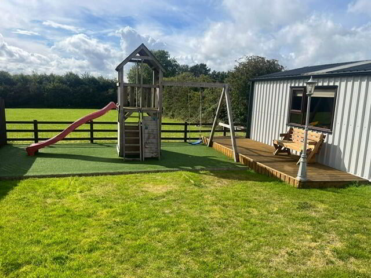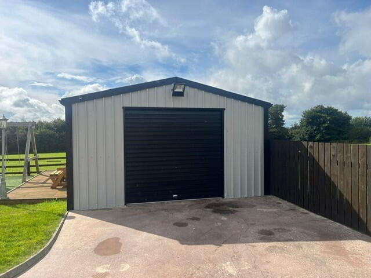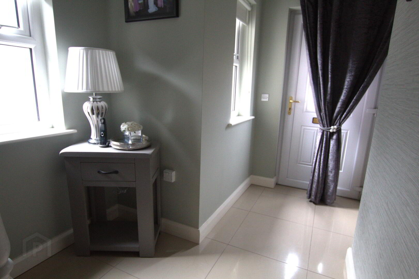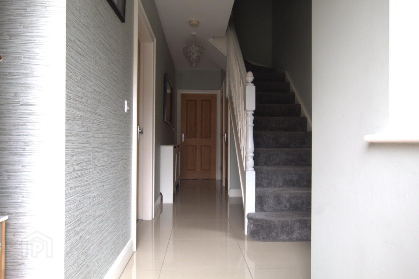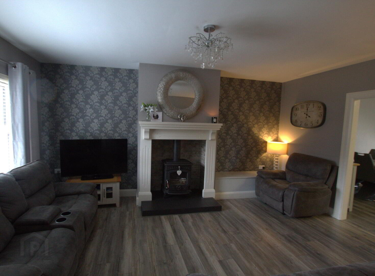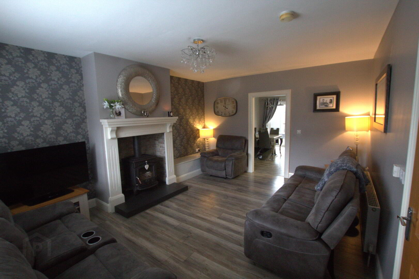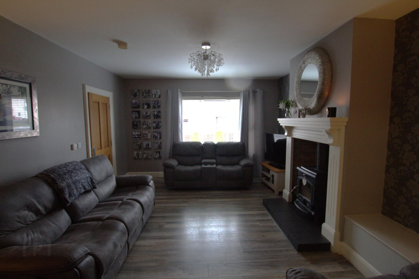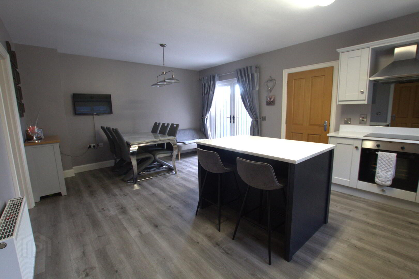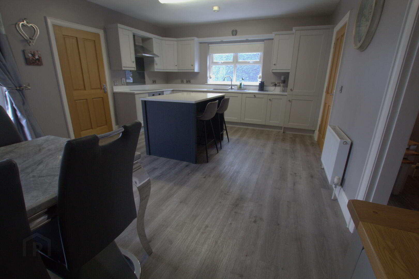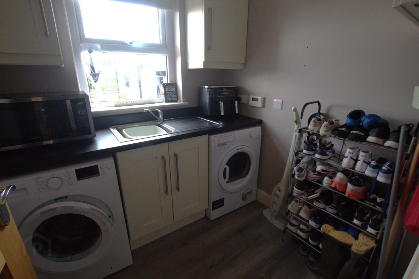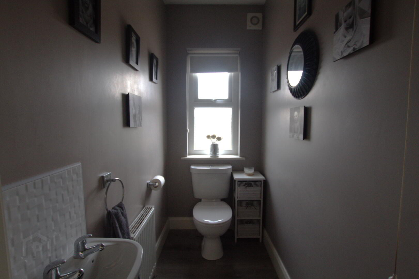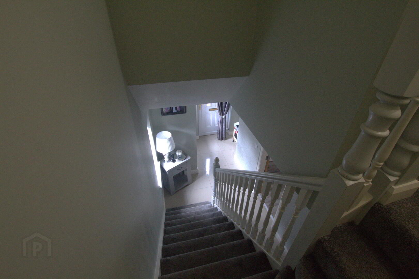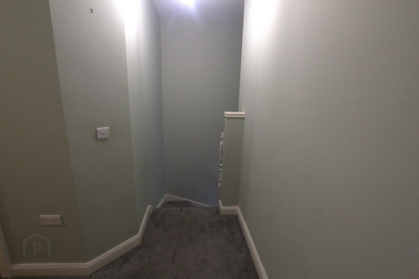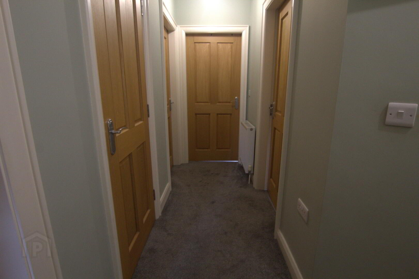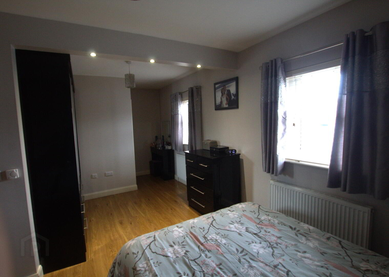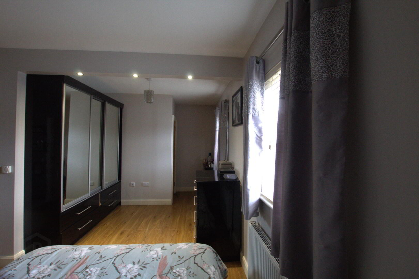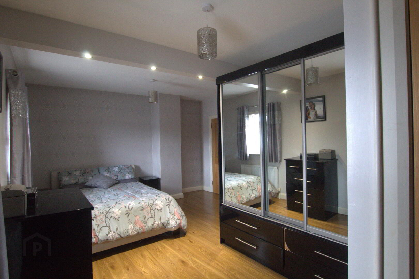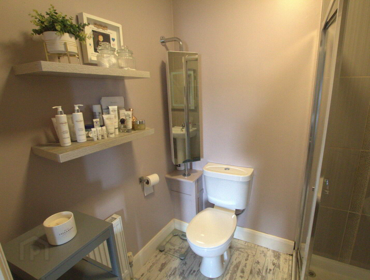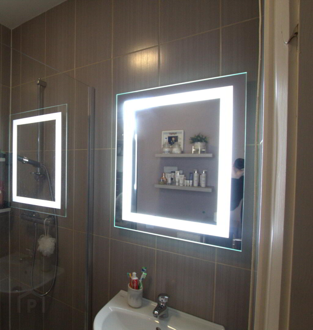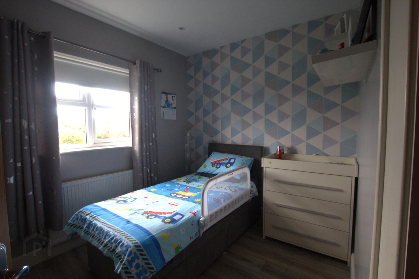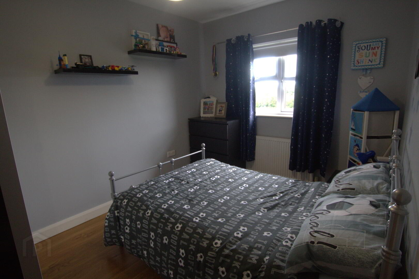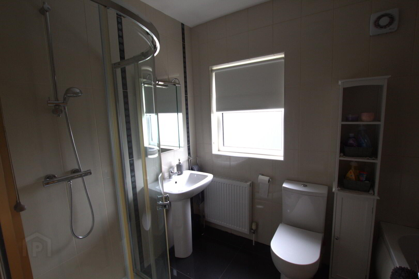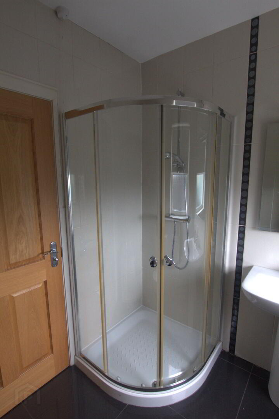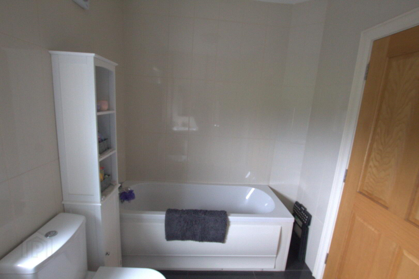223a Newtownsaville Road, Eskra,
Eskra, Omagh, BT78 2RW
3 Bed Semi-detached House
Offers Over £195,000
3 Bedrooms
2 Bathrooms
2 Receptions
Property Overview
Status
For Sale
Style
Semi-detached House
Bedrooms
3
Bathrooms
2
Receptions
2
Property Features
Size
138.9 sq m (1,495 sq ft)
Tenure
Freehold
Heating
Oil
Broadband Speed
*³
Property Financials
Price
Offers Over £195,000
Stamp Duty
Rates
£1,015.98 pa*¹
Typical Mortgage
Legal Calculator
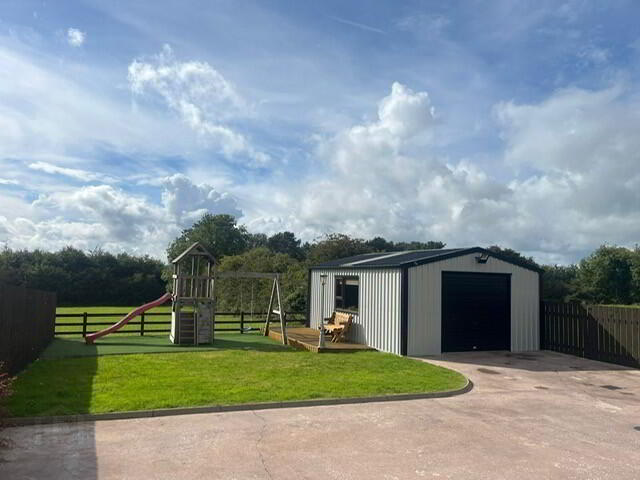
We offer this immaculate 3-bedroom semi-detached home for sale, located on the Newtownsaville Road, Eskra. (BT78 2RW)
Newtownsaville can be located between Omagh (11 miles) & Ballygawley (8 miles).
The property is situated in a quiet, family-friendly area.
Property itself was initially constructed as a four-bedroom home but it's current owners have cleverly modified to create a spacious Master Suite.
At 1495 sq. ft., this is a spacious property that boasts great storage.
Ground Floor
- Entrance Porch / Hall (22' x 7') - Tiled floor, painted timber staircase with carpet finish.
- Living Room (13' x 17') - Laminate flooring, painted timber fireplace, stove complete with back-burner.
- Cloakroom & Pantry (8'x4') - Individual storage rooms located in main hallway
- Kitchen/Dining (20' x 13') - Laminate flooring, painted kitchen units, granite worktop, electric hob/oven, double doors leading to patio
- Back Hall (4' x 11') - Laminate flooring.Utility Room
- (7' x 7') - Laminate flooring, fitted kitchen units for storage & sink.
- W/C (7'x4') - Laminate floor, toilet and wash hand basin.
First Floor
- Landing Area (13'x4 / 4'x5') - carpet finish leading to sleeping quarters and family bathroom.
- Master Suite (12'x10' / 13'x9') - previously two separate rooms, this room has been modified to form one large Master Bedroom finished with laminate flooring, bespoke fitted furniture and a fully furnished ensuite (6'x7') with mains shower, tiled finishes and backlight mirror.
- Bedroom 2 (9'x'12) - spacious double bedroom with laminate flooring.
- Bedroom 3 (13' x 9') - spacious double bedroom with laminate flooring.
- Bathroom (7' x 9') - Tiled floor, full-height tiled walls, fully furnished sanitaryware, backlight mirror.
Externally
- Close boarded fencing around the property to ensure privacy.
- Front of property finished with tarmac.
- Well maintained planting to front of property, with decorative stone bedding.
- External gates separate back area providing security and privacy.
- Backyard finished in clean concrete finish.
- External shed (24' x 18') - fully powered, roller shutter door and concrete base.
- Garden area to rear of backyard complete with artificial grass, timber decking and children's play area.
- Small patio area, finished in decorative paving with retractable awning.
House Features
- External walls finished in a slap-dash render
- Tiled roof
- White PVC windows
- White PVC soffit / fascia
- Oil-fired central heating
In summary, this property is in immaculate condition and that is a credit to its current owners.
Internally it is extremely well kept and ticks a lot of boxes.
Externally is where this property stands above many. It has been finished to a very high standard and is virtually maintenance free.
This is a ready-made property with little to no further major investment needed, which is very rare!
PRICE - Offers Over £195,000
Contact Pauric for further information.

