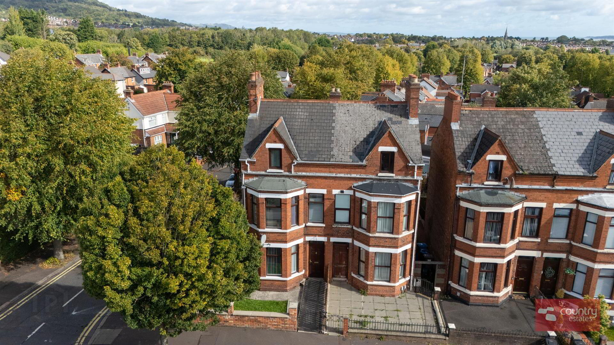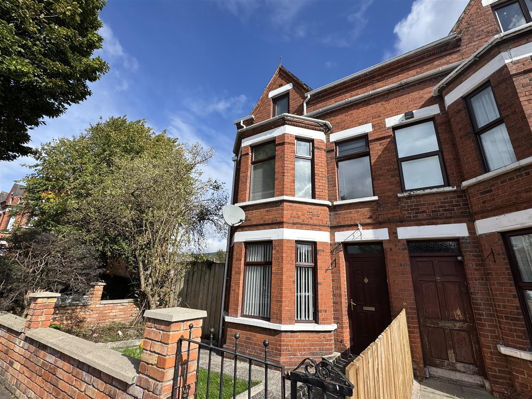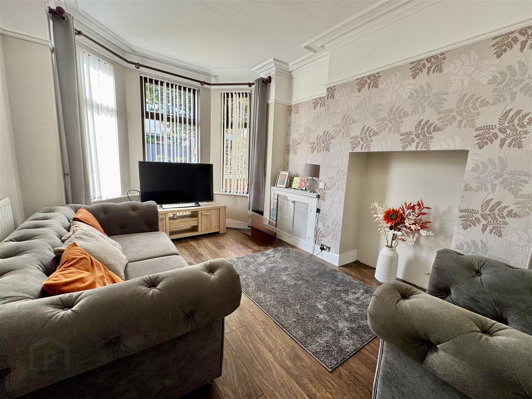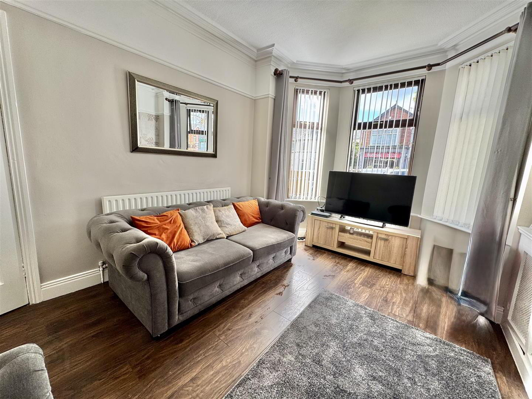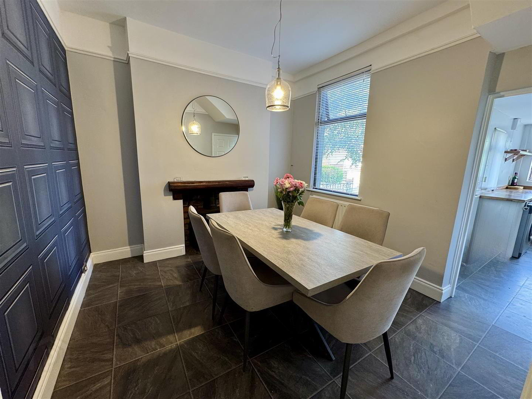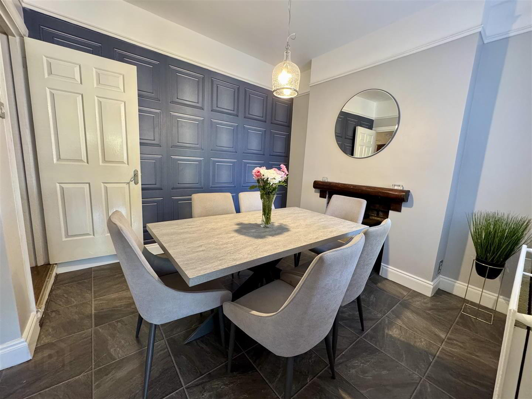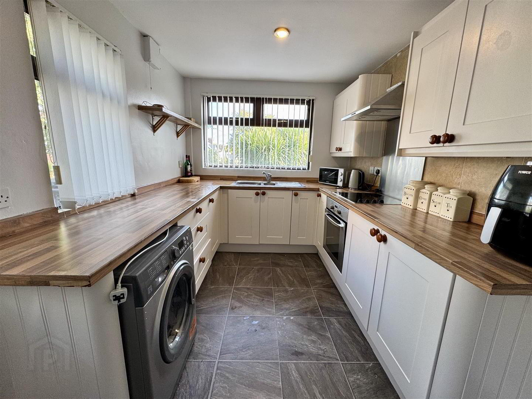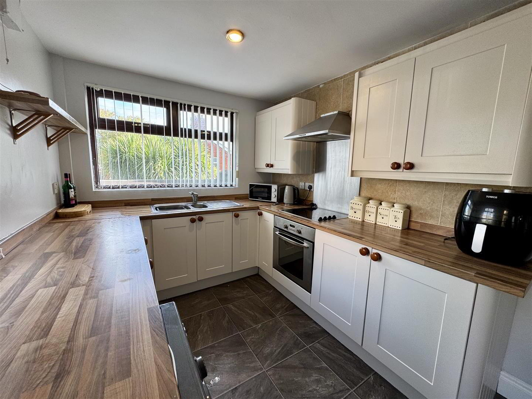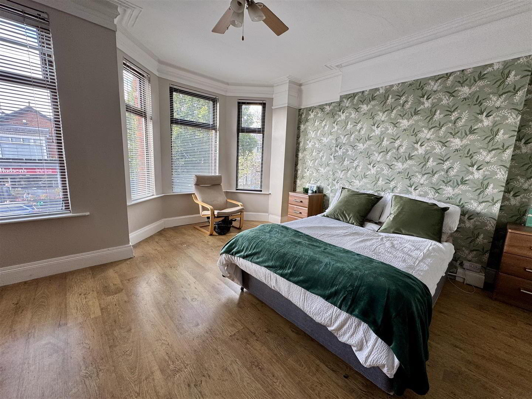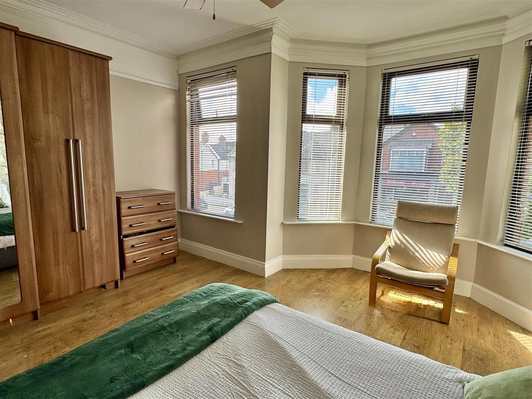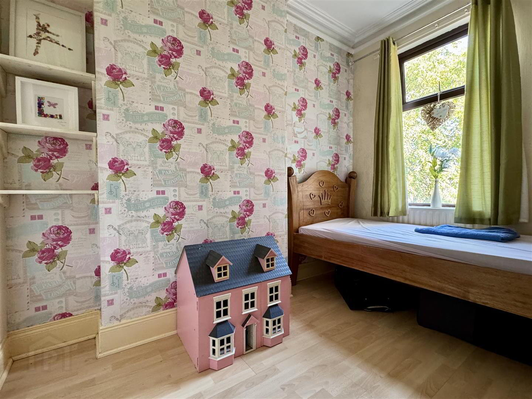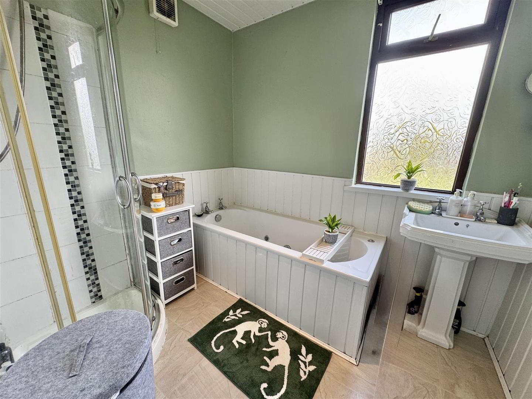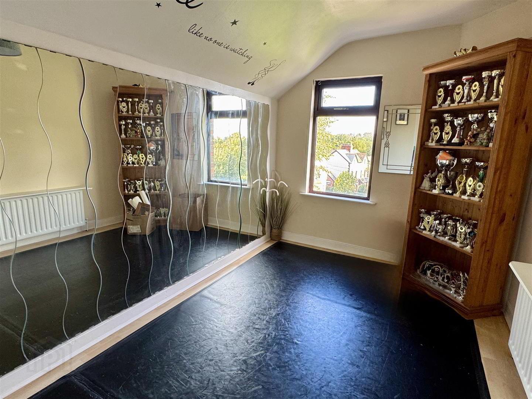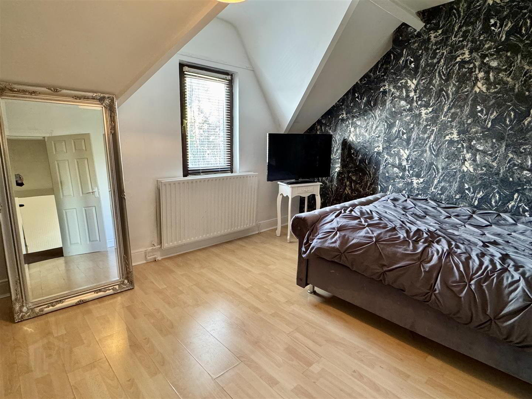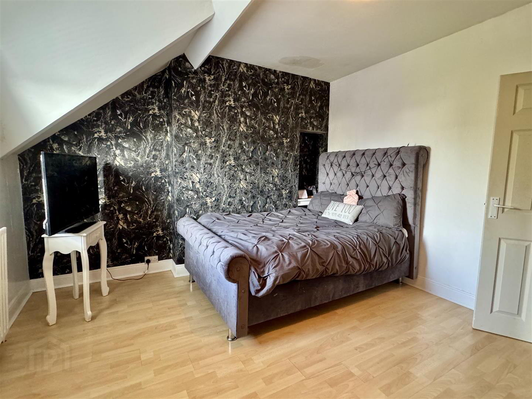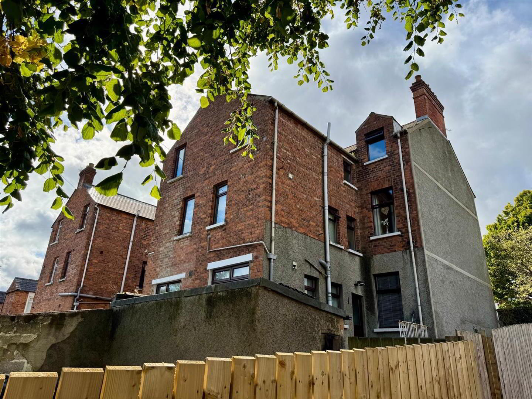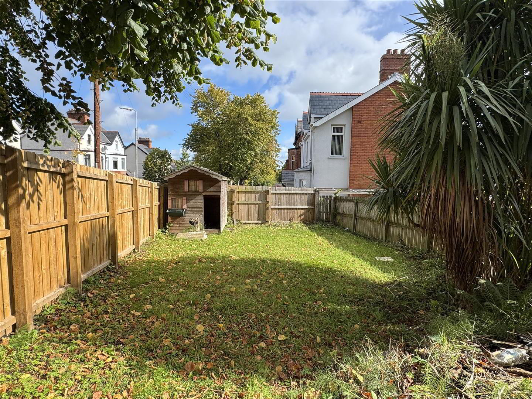223 Cliftonville Road,
Belfast, BT14 6JU
5 Bed Semi-detached House
Offers Over £219,950
5 Bedrooms
2 Bathrooms
2 Receptions
Property Overview
Status
For Sale
Style
Semi-detached House
Bedrooms
5
Bathrooms
2
Receptions
2
Property Features
Tenure
Not Provided
Heating
Oil
Broadband Speed
*³
Property Financials
Price
Offers Over £219,950
Stamp Duty
Rates
£1,343.02 pa*¹
Typical Mortgage
Legal Calculator
In partnership with Millar McCall Wylie
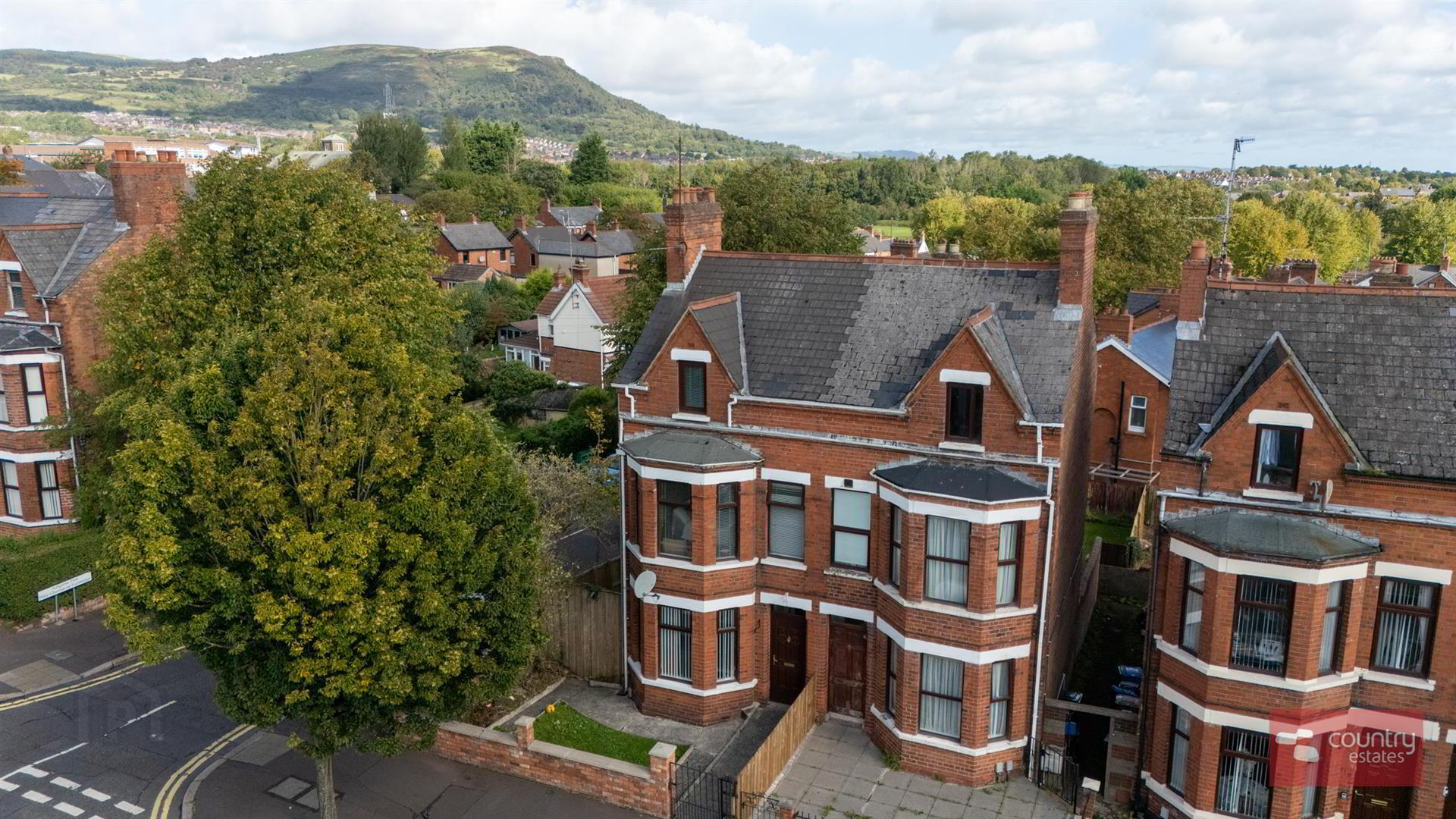
Additional Information
- Three Storey Period Semi Detached
- 5 Bedrooms
- 2 Receptions
- Popular Residential Location
- Extensive Corner Site
- Private Enclosed Garden
- Shaker Style Fitted Kitchen
- 1st Floor Family Bathroom
- Oil Fired Central Heating
- PVC Double Glazed Windows
Situated on a prime extensive corner site this spacious attractive three storey period semi detached boasts 5 bedrooms, 2 receptions, shaker kitchen and a first floor family bathroom. Perfect for the family searching for a home within this highly sought after established location close to schools, shops and public transport. An early viewing is recommended.
- ACCOMMODATION
- GROUND FLOOR
- Mahogany effect PVC front door with double glazed fan light over into:
- ENTRANCE PORCH
- French door into:
- ENTRANCE HALL
- Walnut effect laminate plank flooring extending into:
- LOUNGE 14'9" x 10'6"
- Into bay window. Corniced ceiling
- DINING ROOM 11'0" x 10'6"
- Inglenook style fireplace with wooden mantle
- FITTED SHAKER KITCHEN 15'9" x 8'3"
- Equipped with a comprehensive range of high and low level shaker style fitted units with contrasting wood effect worksurfaces. Single drainer stainless steel sink unit with mixer tap. Integrated oven with 4 ring hob and stainless steel splashback. Overhead extractor fan housed in stainless steel canopy. Plumbed for washing machine
- STAIRCASE TO FIRST FLOOR 1/2 LANDING
- MODERN FAMILY BATHROOM
- Comprising jacuzzi style bath. Pedestal wash hand basin. Quarter rounded fully tiled shower enclosure. Feature painted part panelled walls. PVC panelled ceiling. Separate button flush w.c
- STAIRS TO FIRST FLOOR
- BEDROOM 1 15'8" x 14'7"
- Into bay window. Rustic oak effect laminate plank flooring. Picture rail. Coved ceiling
- BEDROOM 2 10'0" x 8'8"
- Laminate flooring
- STAIRS TO 1/2 LANDING
- BEDROOM 3 11'6" x 8'1"
- Laminate flooring
- STAIRS TO SECOND FLOOR
- BEDROOM 4 14'7" x 12'3"
- At max. Beech effect laminate flooring
- BEDROOM 5 18'6" x 8'6"
- At max
- OUTSIDE
- Neat garden to front screened by perimeter wall.
Large private corner site with gardens to side and rear screened by perimeter fence. Garden to rear laid in lawn.
OUTBUILDING 15'3" x 7'4" with oil fired boiler


