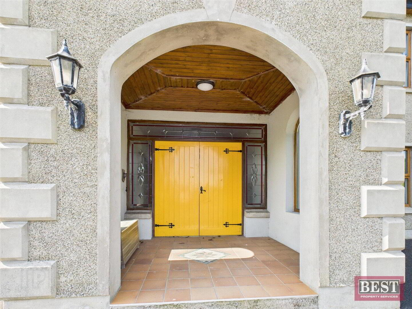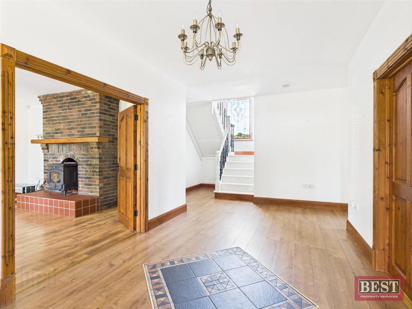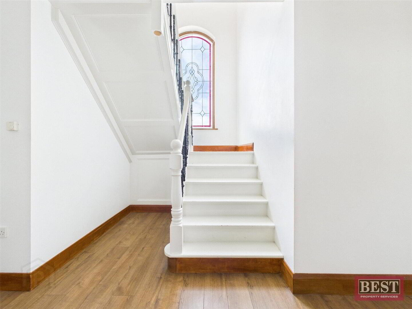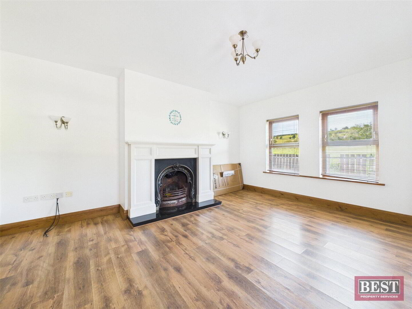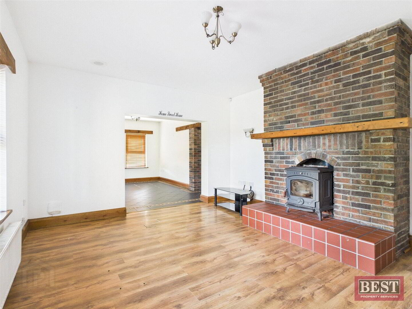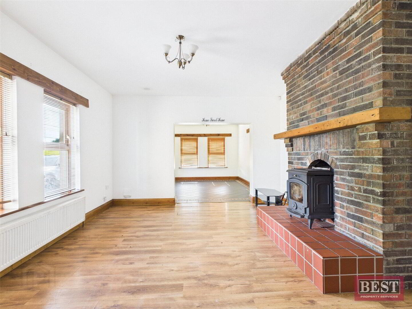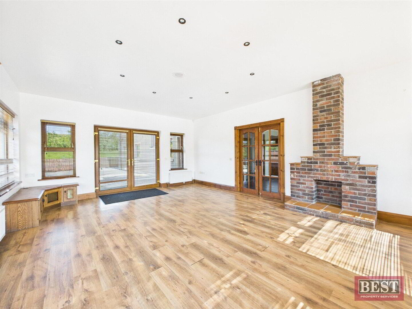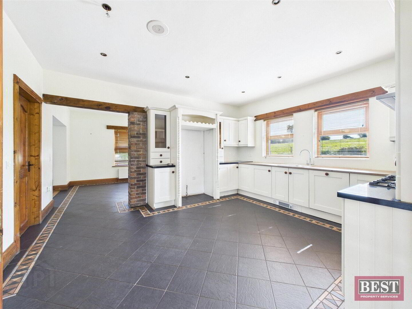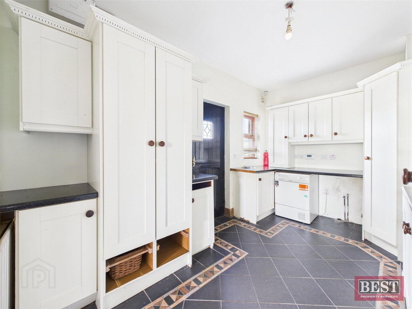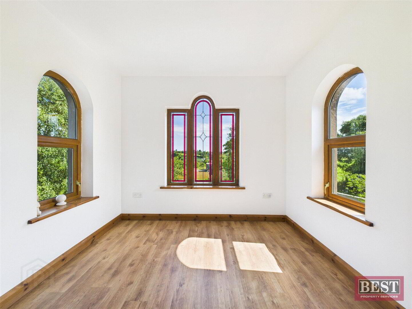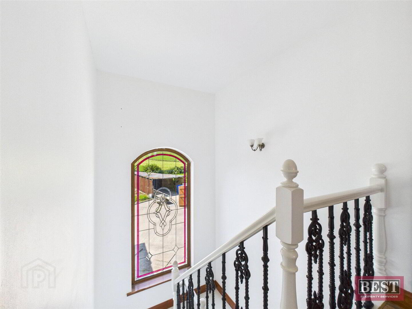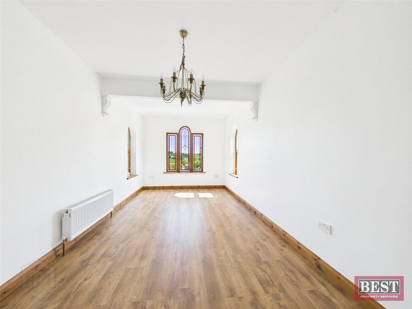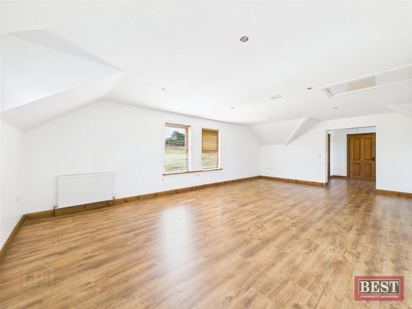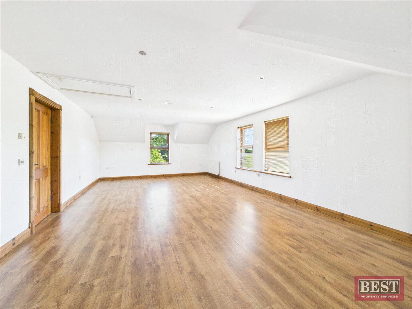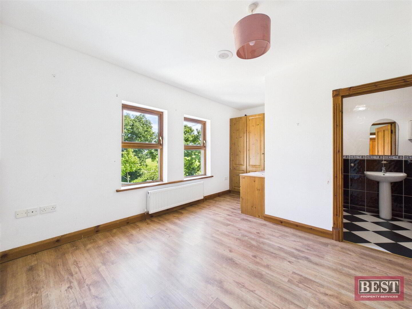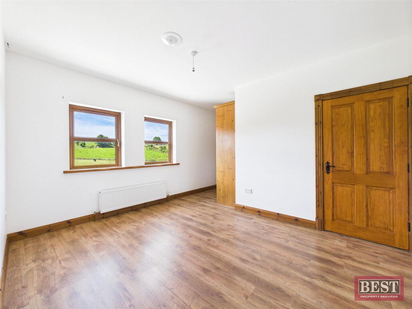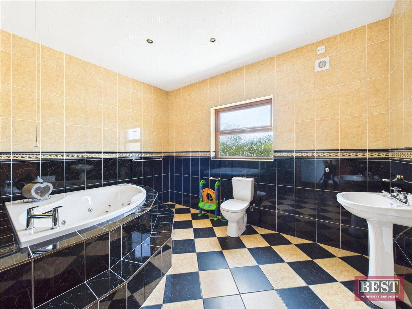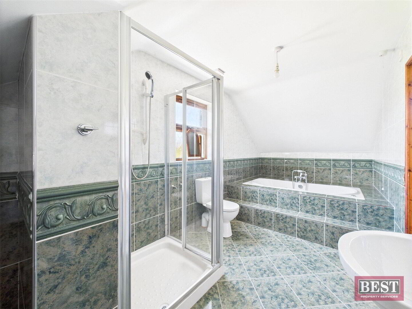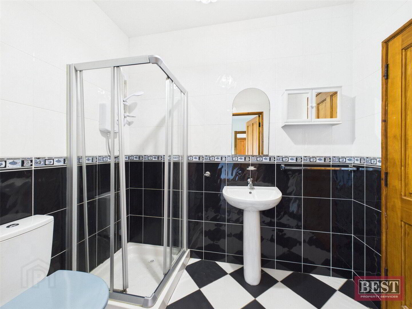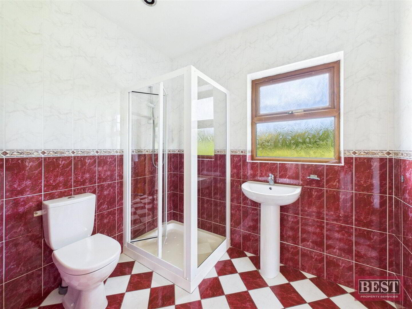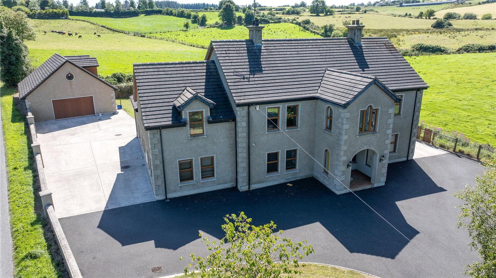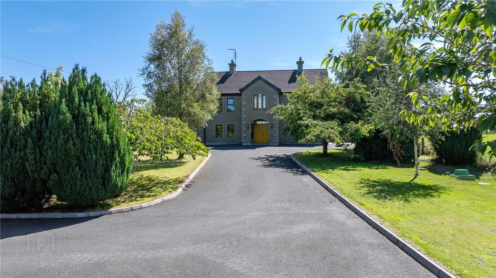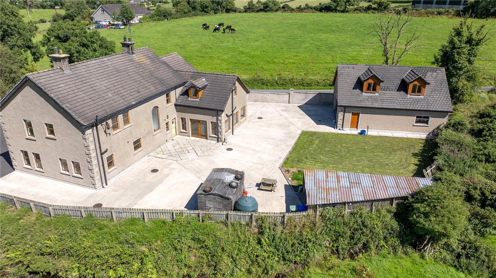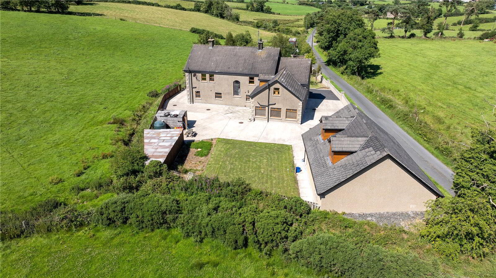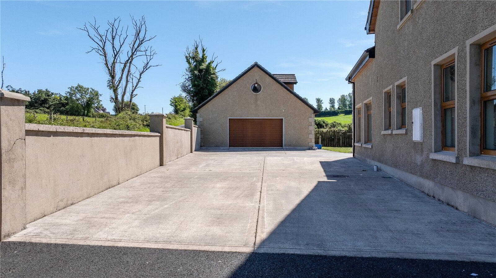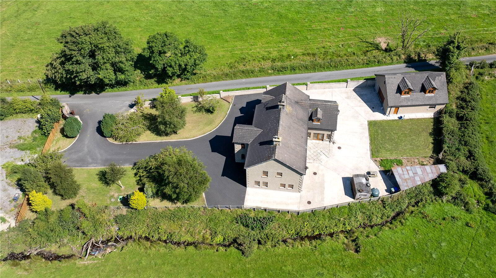22 Whiterock Road,
Newtownhamilton, Newry, BT35 0AW
6 Bed Detached House
Guide Price £375,000
6 Bedrooms
4 Bathrooms
3 Receptions
Property Overview
Status
For Sale
Style
Detached House
Bedrooms
6
Bathrooms
4
Receptions
3
Property Features
Tenure
Not Provided
Broadband
*³
Property Financials
Price
Guide Price £375,000
Stamp Duty
Rates
£4,062.40 pa*¹
Typical Mortgage
Legal Calculator
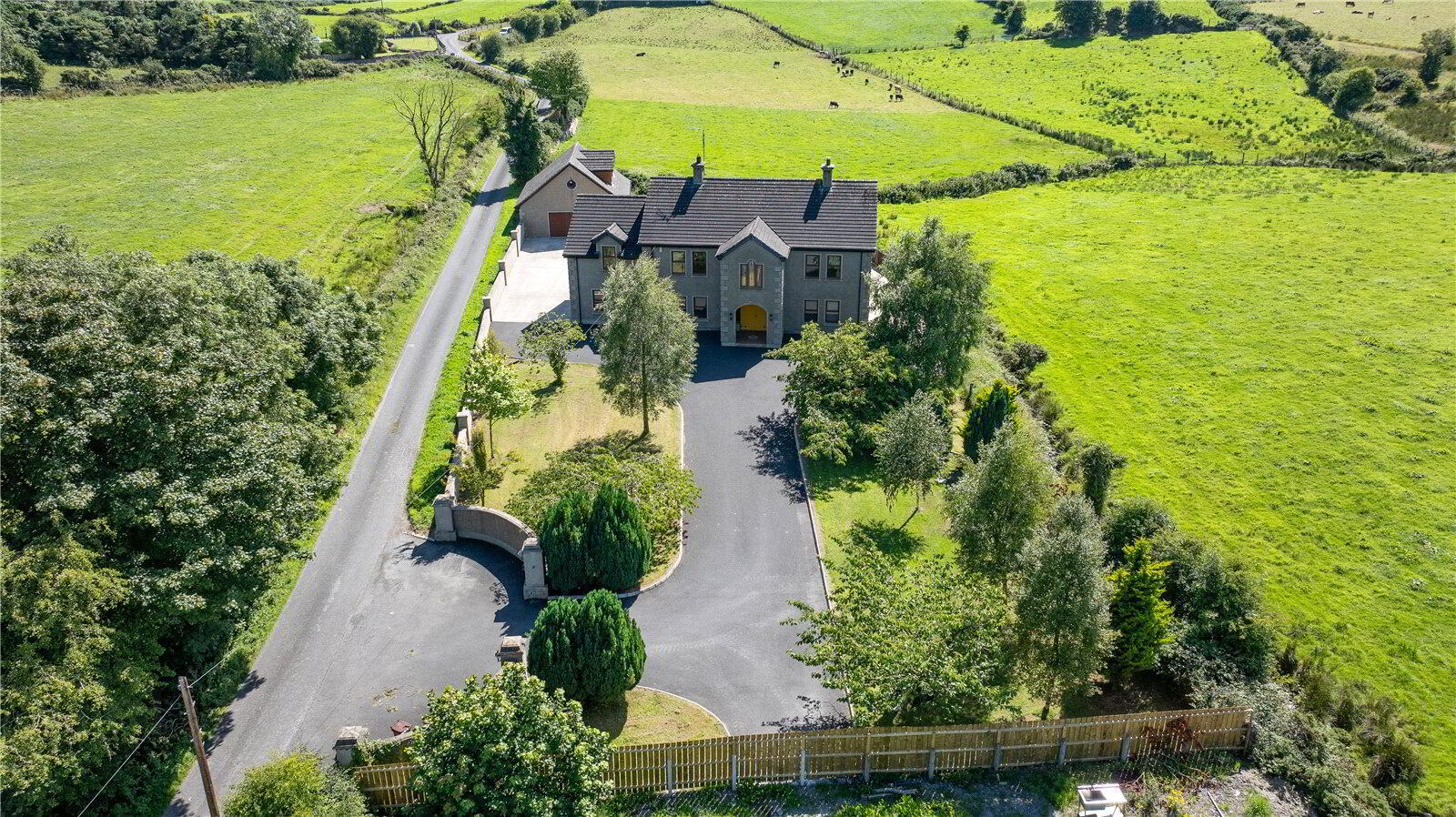
Additional Information
- SUPERIOR DETACHED FAMILY HOME WITHIN A RURAL SETTING
- Ground Floor Accommodation: Entrance Porch, Entrance Hallway, Lounge, Living Room, Dining Room, Sun Room, Kitchen, Utility Room, Bedroom 1, Family Bathroom.
- First Floor Level Accommodation: Gallery, Five Bedrooms, Three Ensuite Shower/Bathrooms, Dressing Room, Built in wardrobe. .
- Wired for surround sound music. Wired for Intruder Alarm.
- Oil Fired Central Heating. Pvc Double Glazing.
- Detached Double Garage electronically controlled.
- Tarmac Driveway. Paved area to the rear with concrete yard to the rear.
- Block walls to front boundary with timber fencing to side and rear boundary.
- Gardens to front, side and rear with lawns laid in grass with a variety of mature plants and shrubs.
We are delighted to welcome new to the market, this beautiful spacious six bedroom detached family home situated on a spacious private site on the Whiterock Road which is a short distance from Whitecross.
This detached family home consists of a welcoming entrance porch hall with double doors leading to the inner hallway. To the right hand side you will find the main lounge which has laminate flooring and a feature fireplace with an open fire. To the left hand side double doors lead to the living room which has a feature brick fireplace with wood burning stove open plan to the dining room. The dining room is open plan to the kitchen which has a host of upper and lower level units with built in hob and oven with space for a fridge freezer. The utility room is adjacent and has a wide range of upper and lower level units, plumbed for a washing machine and laundry chute. To the rear of the kitchen you will find a large sunroom with brick fireplace and opening for stove, there is laminate flooring and built in cupboards – with double doors leading to the rear yard and patio area. Moving down the hall you will find the fully tiled bathroom with three piece suite and separate jacuzzi bath. There is also a bedroom on this level which would also be ideal as a home office.
Moving upstairs there is a feature stained glass window with splendid views overlooking the surrounding countryside and large galleried landing. To the right hand side of the stairs you will find two double bedrooms with a Jack and Jill fully tiled ensuite shower room and wooden flooring and the shelved walk in hotpress. To the left hand side of the property you will find a further three bedrooms (one of which has a fully tiled ensuite shower room). Whilst the main bedroom also consists of a fully tiled ensuite bathroom with three piece suite and separate jacuzzi bath, dressing room and additional built in wardrobe which is fully shelved and railed.
Externally to the rear of the house there is a large detached garage which may be suitable for a variety of uses. Additionally to the front side and the rear there are ample gardens laid in lawns with a selection of mature shrubs, plants and trees. The tarmac driveway to the front and side has ample room for several cars with a large concrete yard to the rear and timber fencing to the sides and rear boundary.
This beautiful property would make an exceptional family home for a growing family!

Click here to view the 3D tour

