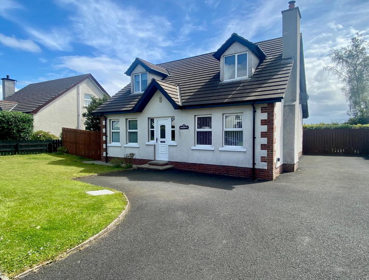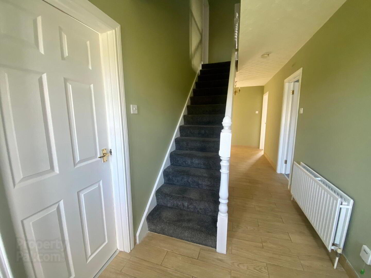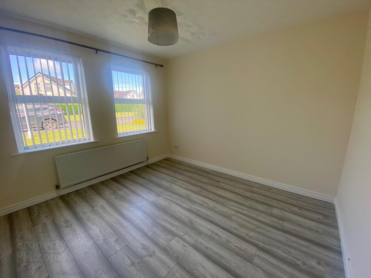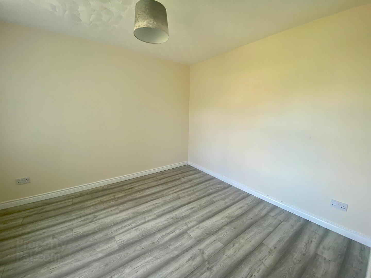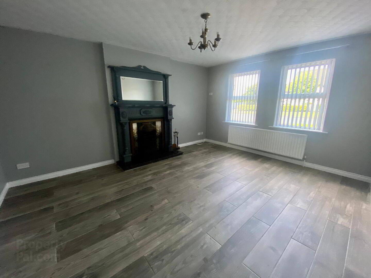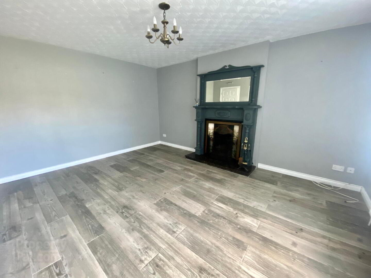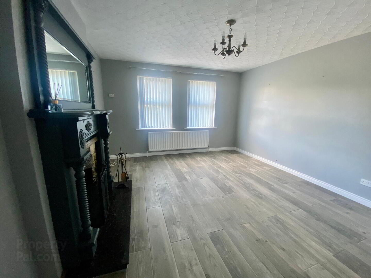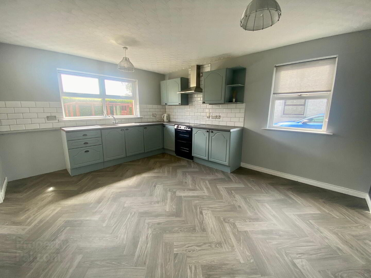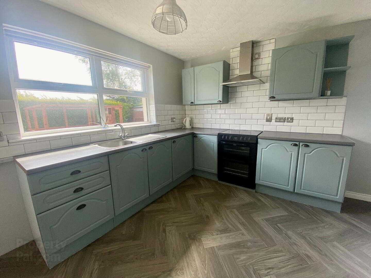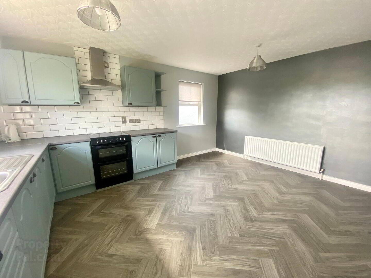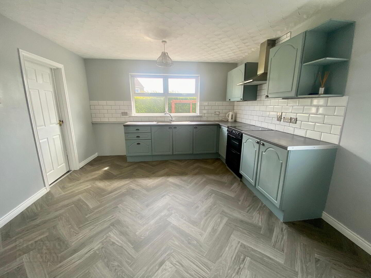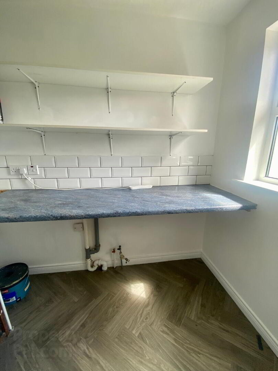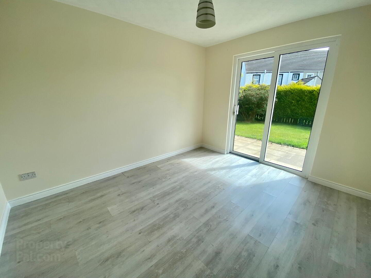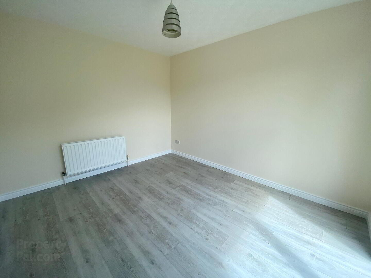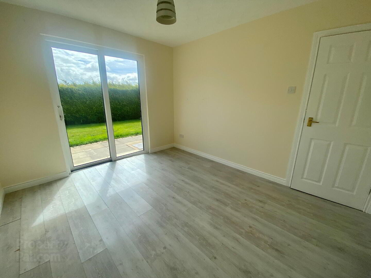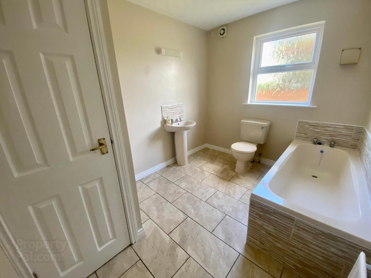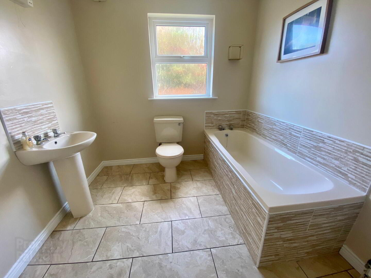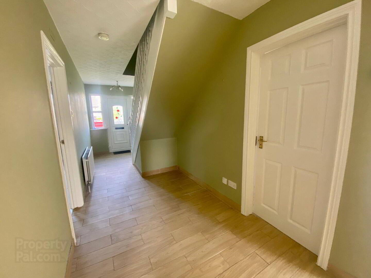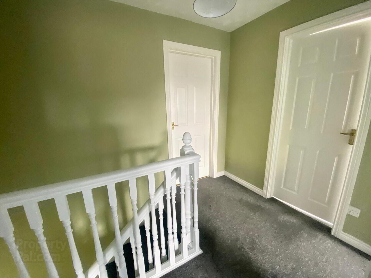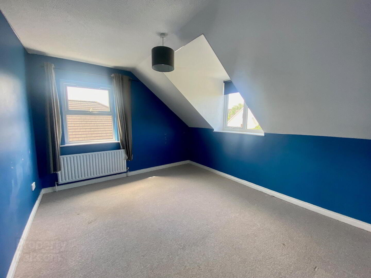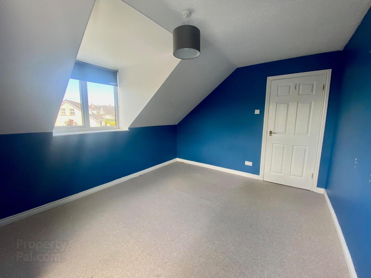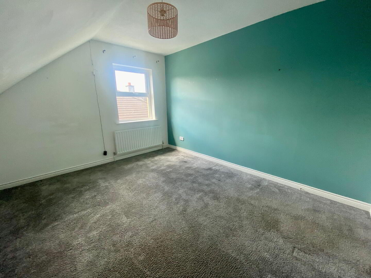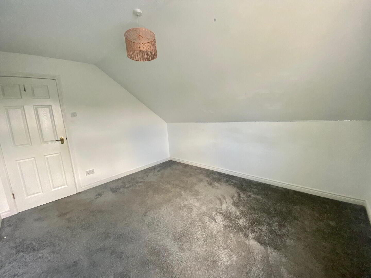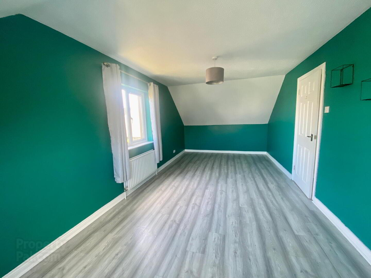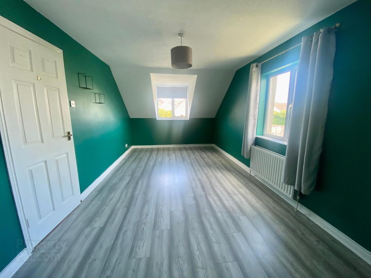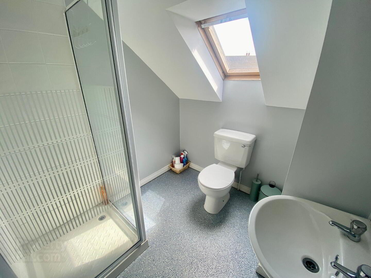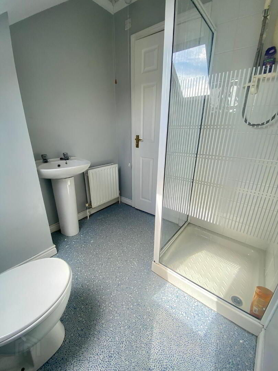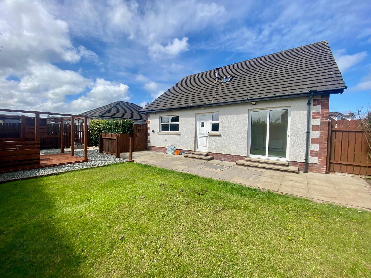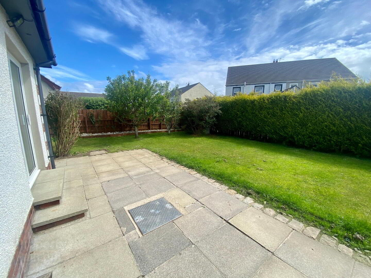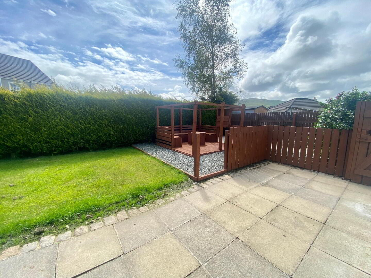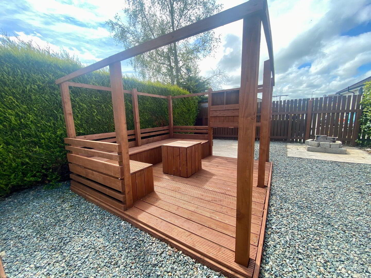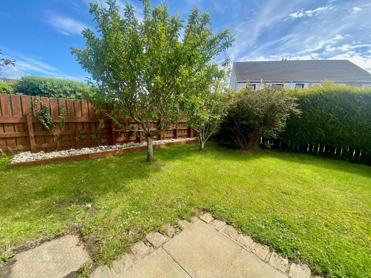22 Whitehall Avenue,
Ballycastle, BT54 6WA
5 Bed Detached Chalet
Sale agreed
5 Bedrooms
2 Bathrooms
1 Reception
Property Overview
Status
Sale Agreed
Style
Detached Chalet
Bedrooms
5
Bathrooms
2
Receptions
1
Property Features
Tenure
Not Provided
Energy Rating
Heating
Oil
Broadband
*³
Property Financials
Price
Last listed at Offers Around £247,500
Rates
£1,329.90 pa*¹
Property Engagement
Views Last 7 Days
31
Views Last 30 Days
139
Views All Time
9,784
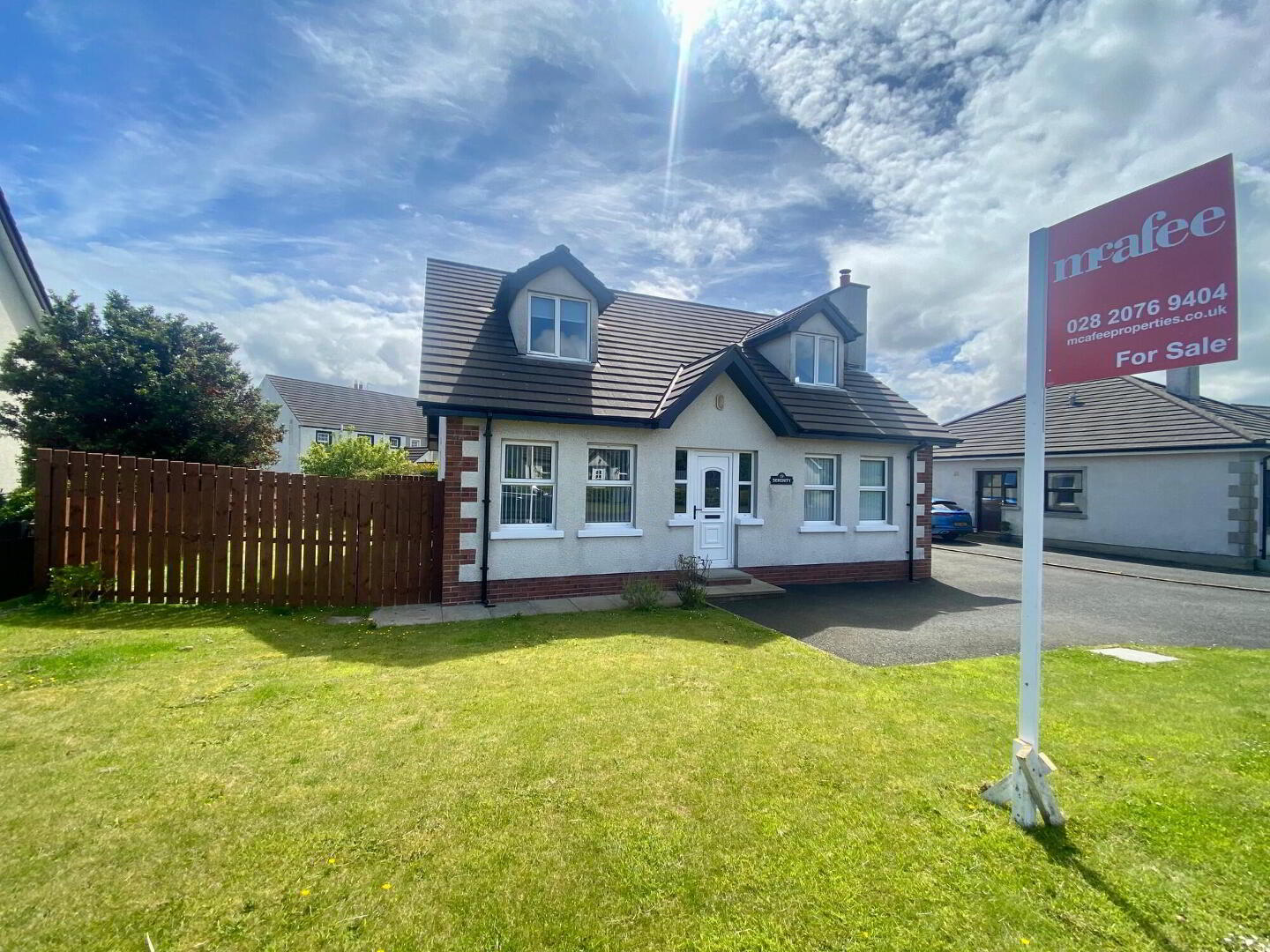
We are delighted to bring to the open market this well presented detached chalet bungalow situated in the ever popular Whitehall Avenue. The property offers a spacious five bedrooms and two bathrooms along with great outdoor space which includes a large tarmac driveway for parking and fully enclosed garden to rear with patio and barbeque area. It is in good decorative order throughout and would suit a wide range of buyers including those with growing families and holiday home users.
Location:
Leaving the Diamond area in Ballycastle on Market Street, turn right at the roundabout onto Leyland Road. Take the third left onto Whitehall Avenue and no. 22 is located approximately 200m into the development on the left hand side.
Accommodation Comprising:
Entrance Hall:
With attractive tiled flooring.
Bedroom 1: 10’7 x 10’1
With wooden flooring and views to front.
Lounge: 15’3 x 12’4
Features carved fireplace and overmantel with mirror, tiled with cast metal inset and marble hearth, TV point, wooden flooring.
Kitchen/Dining: 15’4 x 12’3
Includes a range of fitted eye and low level kitchen units with corner display shelving, stainless steel sink unit, stainless steel extractor fan, tiled between eye and low level units.
Utility Room: 8’1 x 6’3
With worktop, oil burner, plumbed for an automatic washing machine and space for dryer.
Family Room/Bedroom 2: 11’7 x 10’1
With wooden flooring and patio doors to rear.
Bathroom & WC Combined: 10’1 x 7’8
Includes linen cupboard, bath, WC, wash hand basin, shaver light, tiled around bath and tiled flooring.
First Floor Landing Area With Storage Cupboard
Bedroom 3: 12’3 x 10’7
Dual aspect views to front and side towards Knocklayde Mountain.
Bedroom 4: 12’3 x 10’6
Views to side towards Knocklayde Mountain.
Bedroom 5: 10’2 x 21’7
With wooden flooring and dual aspect views to front and side.
Shower Room: 6’6 x 6’3
Includes full tiled shower cubicle with ‘Mira Sport’ electric shower, WC and wash hand basin.
Exterior Features:
· Spacious tarmac driveway to front and side
· Garden in lawn to front
· Hedge and fence enclosed garden in lawn to rear
· Flagged patio area to rear
· Decked wooden BBQ area to rear
· Gate enclosed to side
· Two external weatherproof double electrical wall sockets
· Outside lights and tap
Additional Features:
· UPVC double glazed windows
· Oil fired central heating
· Detached chalet bungalow offering five bedrooms and two bathrooms
· Mature site with spacious gardens to front and rear
· South facing garden to rear with views towards Knocklayde Mountain
· Walking distance to Ballycastle town centre and sea front area

