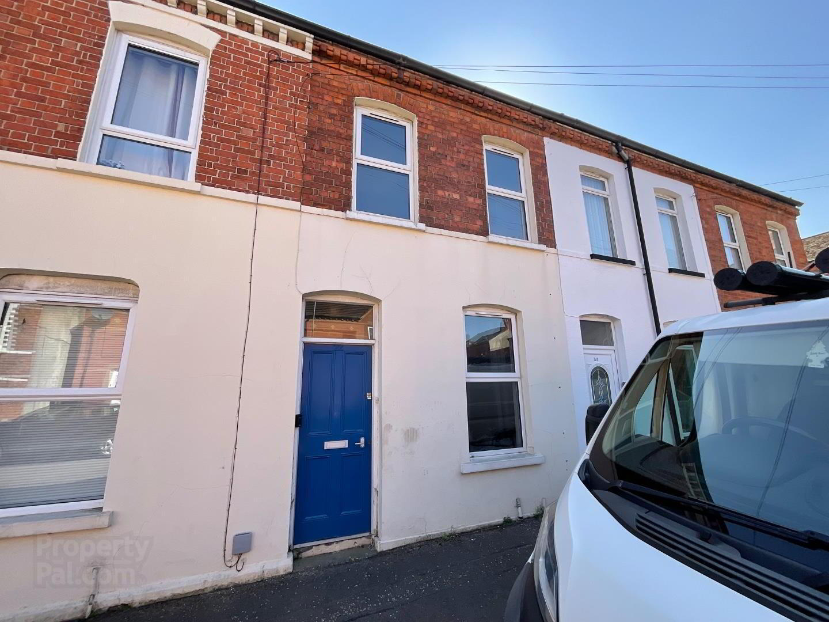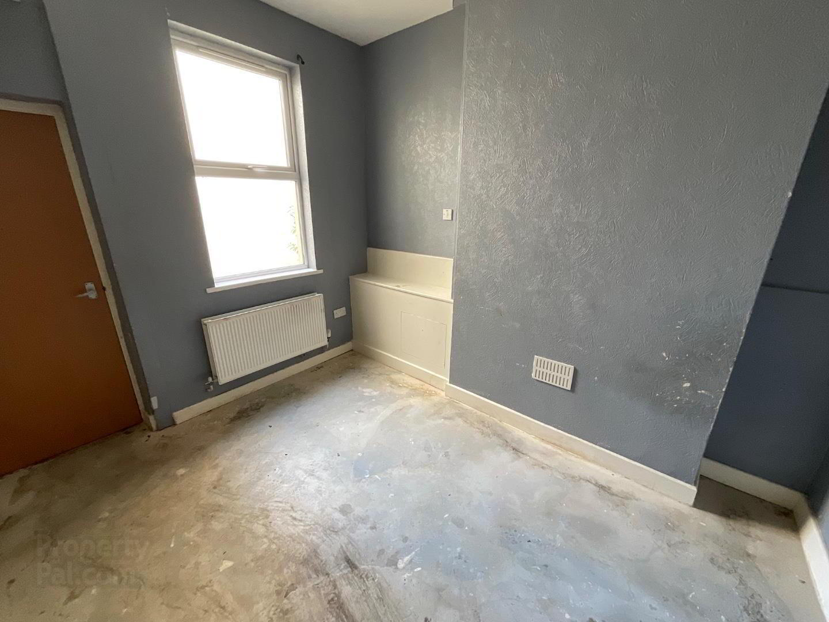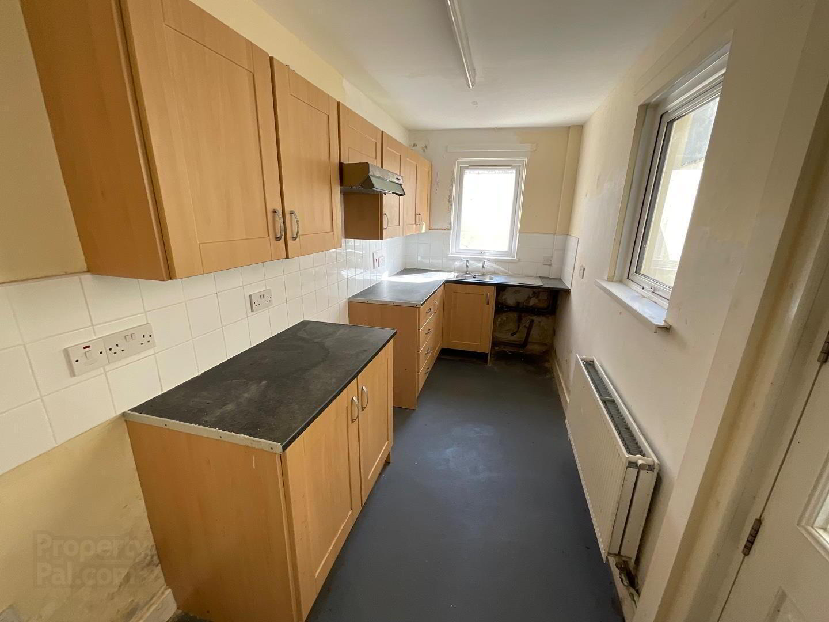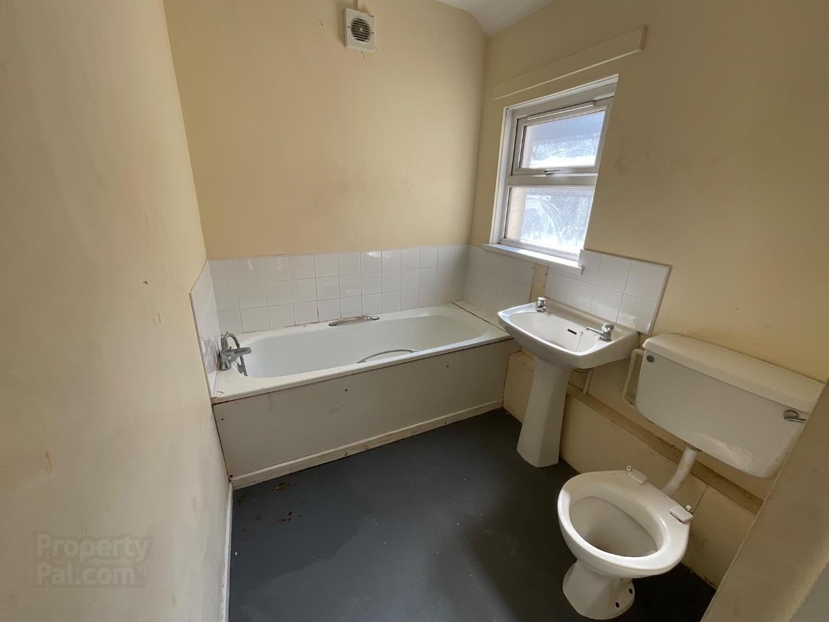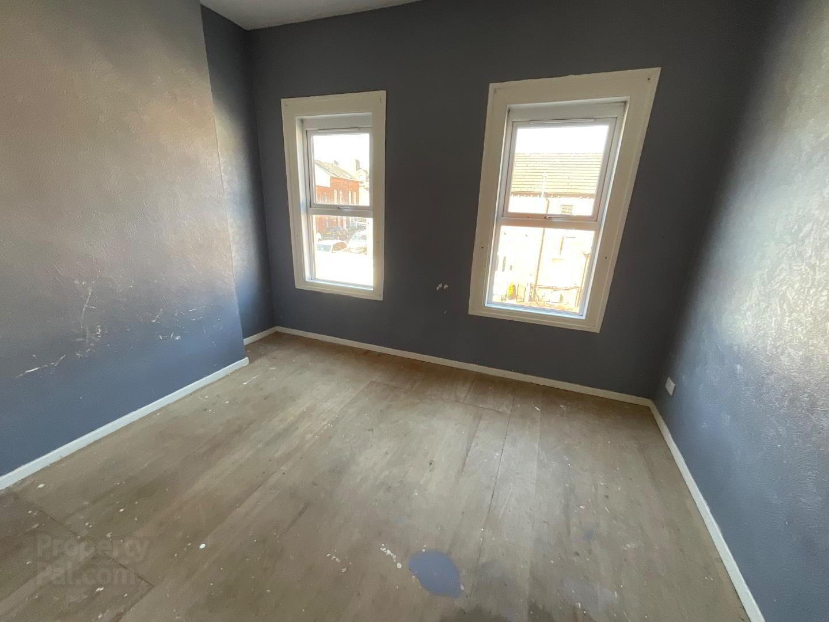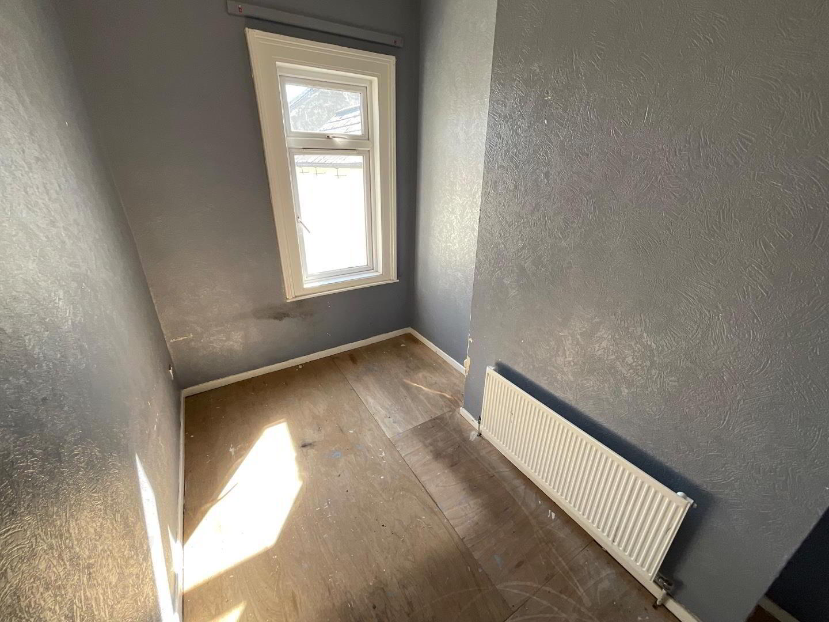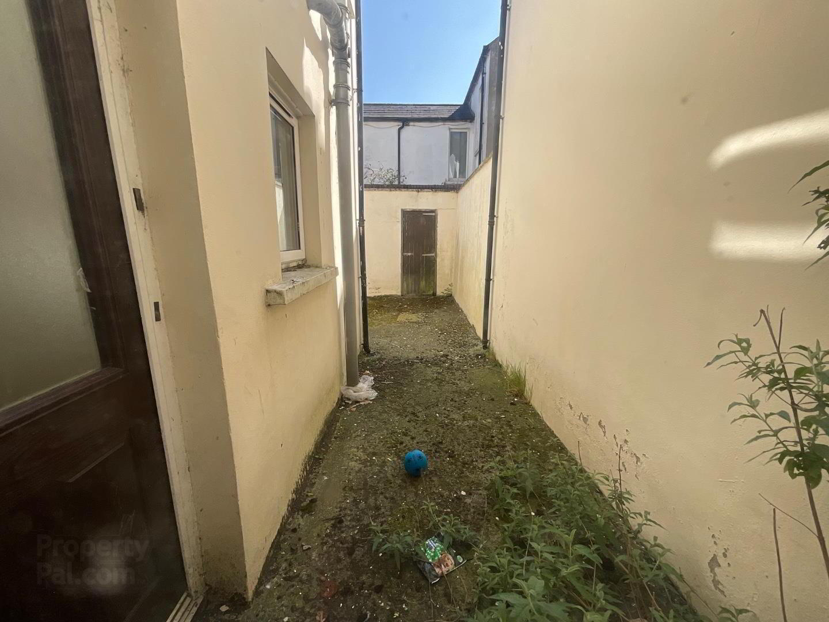22 Upper Frank Street,
Belfast, BT5 4NR
2 Bed Mid-terrace House
Sale agreed
2 Bedrooms
1 Bathroom
2 Receptions
Property Overview
Status
Sale Agreed
Style
Mid-terrace House
Bedrooms
2
Bathrooms
1
Receptions
2
Property Features
Tenure
Freehold
Energy Rating
Heating
Gas
Broadband
*³
Property Financials
Price
Last listed at Offers Around £100,000
Rates
£767.44 pa*¹
Property Engagement
Views Last 7 Days
36
Views Last 30 Days
199
Views All Time
3,035
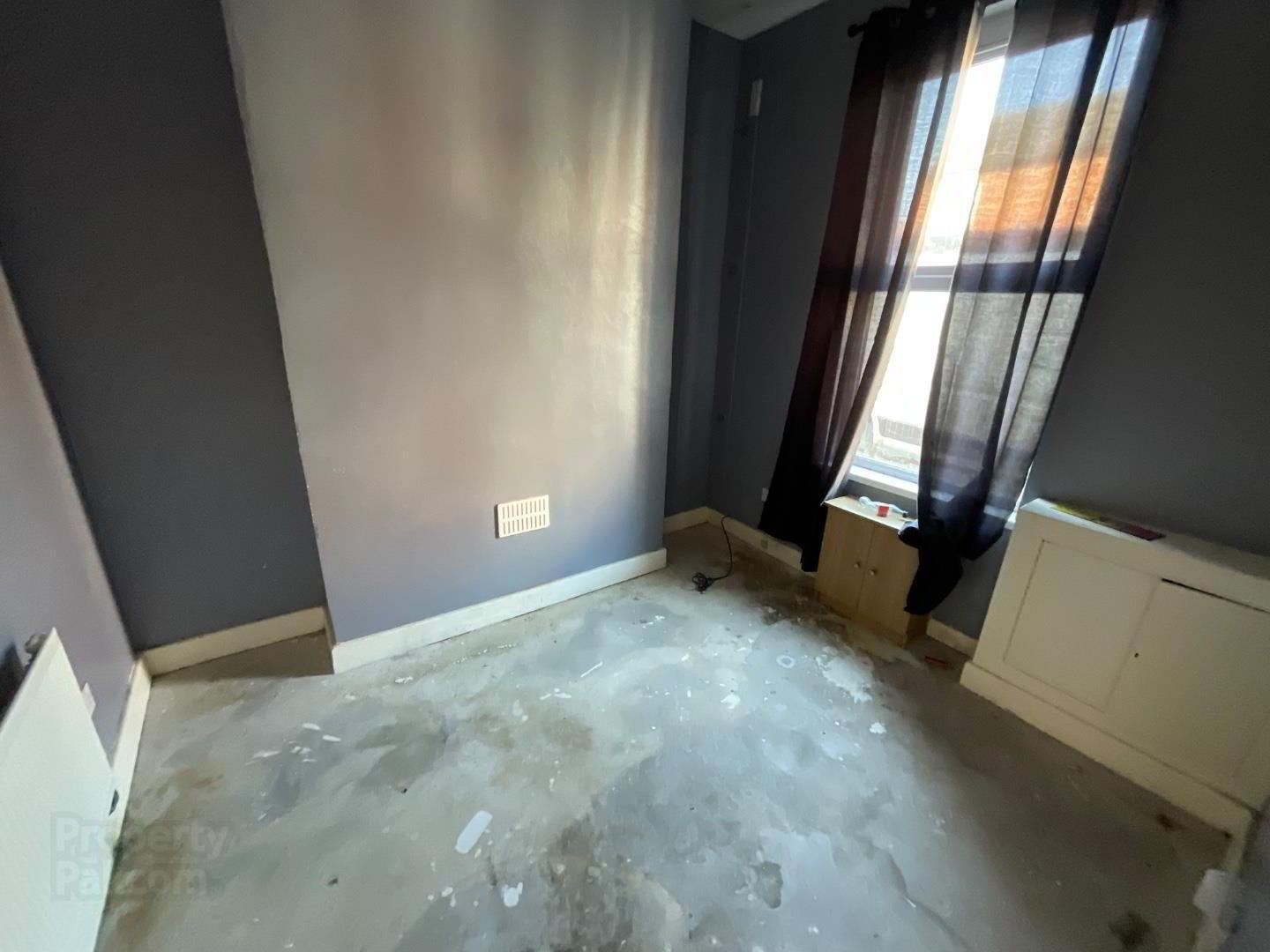
Additional Information
- Mid Terrace House
- 2 Receptions
- Fitted Kitchen
- Classic White Bathroom Suite
- 2 Bedrooms
- Gas Fired Central Heating
- UPVC Double Glazing
- Enclosed Rear Yard
- Located Close To A Range Of Local Amenities And Road Networks
- Rental Potential c. £800PCM
Internally the dwelling comprises of an entrance hallway, two receptions, fitted kitchen, classic white bathroom suite and two bedrooms. Outside there is an enclosed rear yard.
The property further benefits from gas fired central heating and uPVC double glazing.
Upper Frank Street is conveniently located close to many leading shops, amenities and schools and is just a short walk from Belfast City Centre and the Glider Bus route.
Contact Rea Estates now for further details or to arrange an appointment to view.
- Ground Floor
- Vestibule Entrance
- Hardwood front door, wood internal door leading to:
- Hallway
- Panelled radiator, stairs leading to first floor
- Front Reception 3.o3m x 2.68m (9'10"o9'10" x 8'9")
- Panelled radiator, enclosed gas and electricity meters
- Rear Reception 3.42m x 2.87m (11'2" x 9'4")
- Under stair storage, double panelled radiator
- Kitchen 3.96m x 1.82m (12'11" x 5'11")
- Fitted kitchen, plumbed for a washing machine, double panelled radiator, access to rear yard
- First Floor
- Landing
- Access to roof space
- Bathroom
- Classic white bathroom suite including low flush WC, pedestal wash hand basin and panelled bath, double panelled radiator, enclosed storage cupboard housing gas boiler
- Front Bedroom 3.o3m x 3.88m (9'10"o9'10" x 12'8")
- Panelled radiator
- Rear Bedroom 3.47m x 2.19m (11'4" x 7'2")
- Panelled radiator
- Outside
- Enclosed yard with access to rear entry


