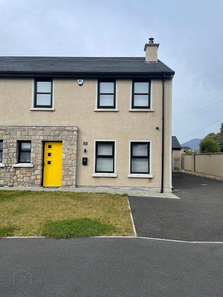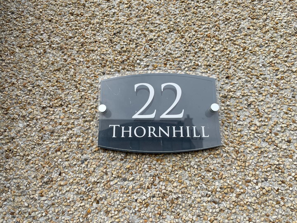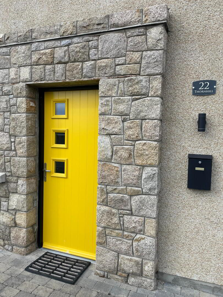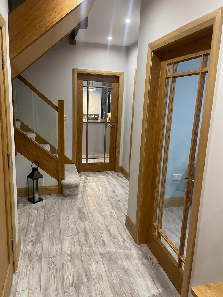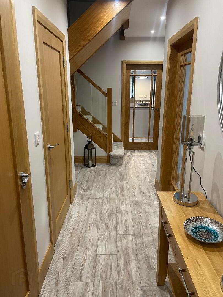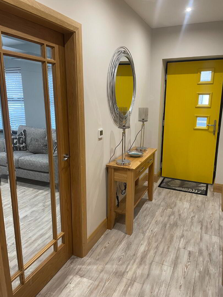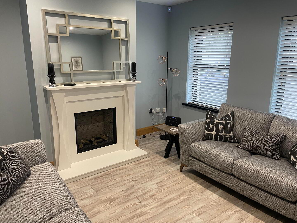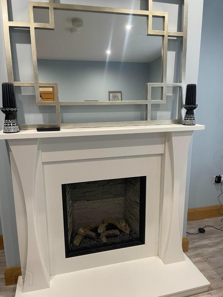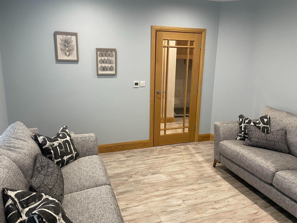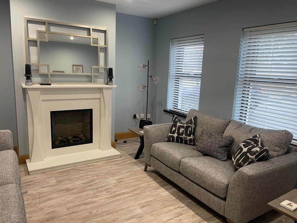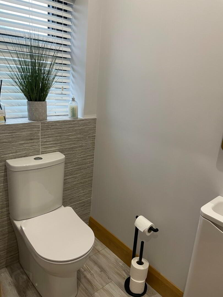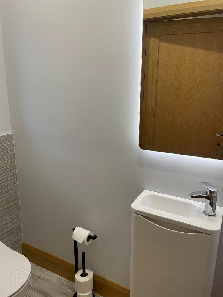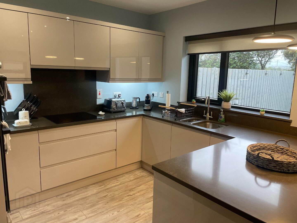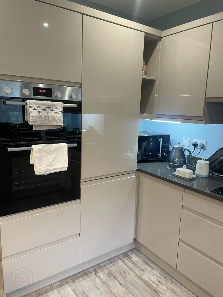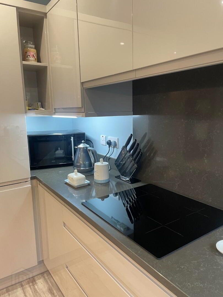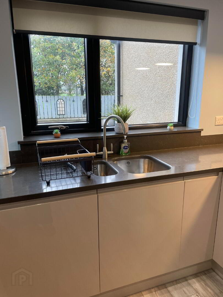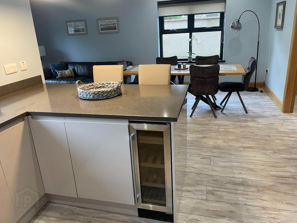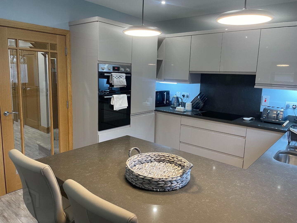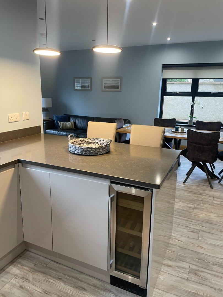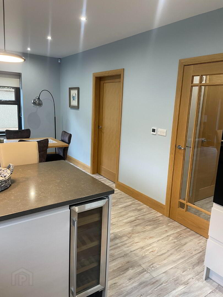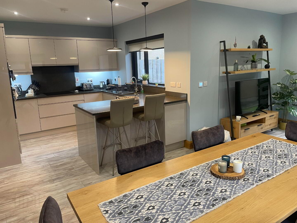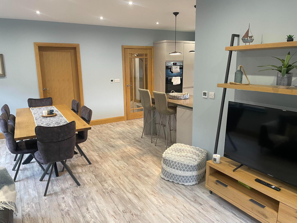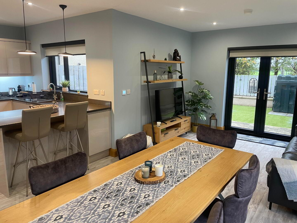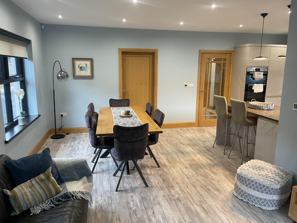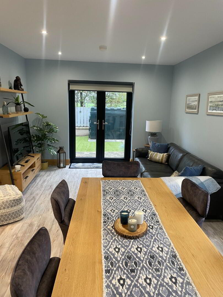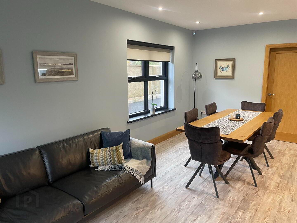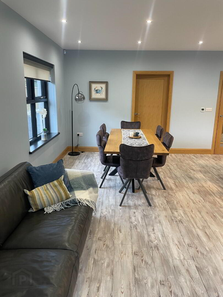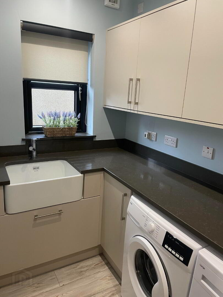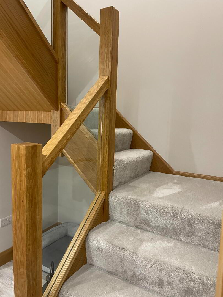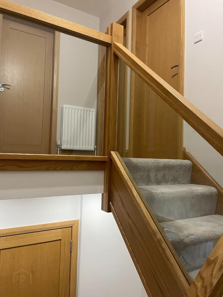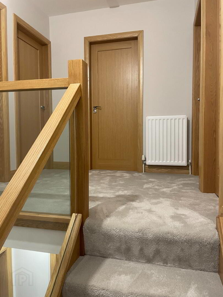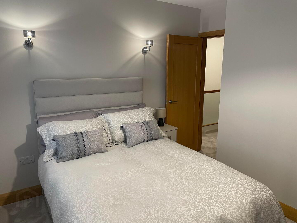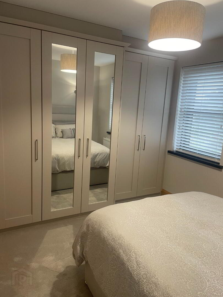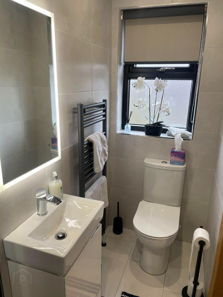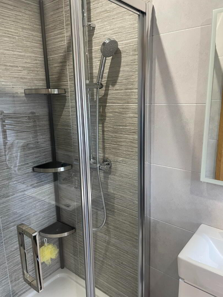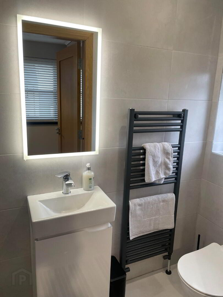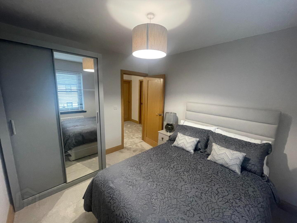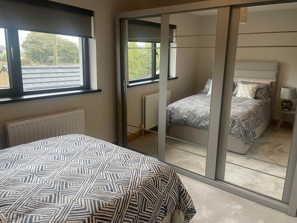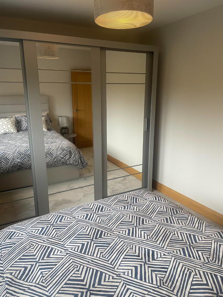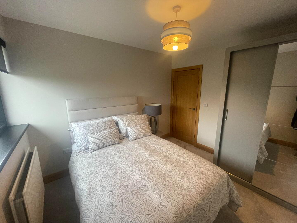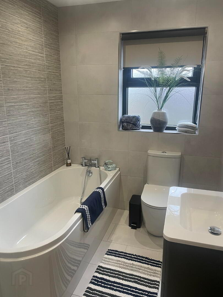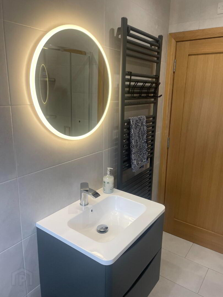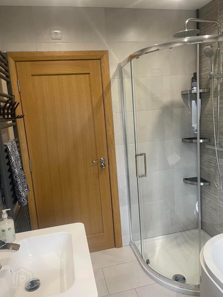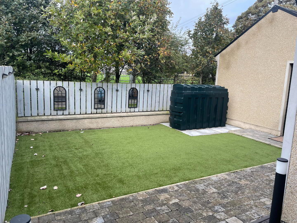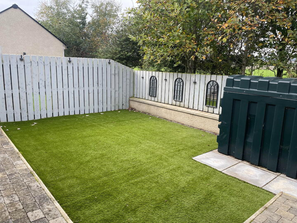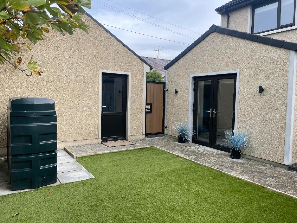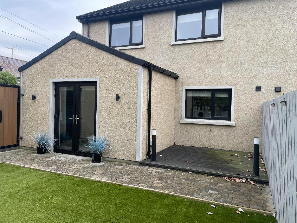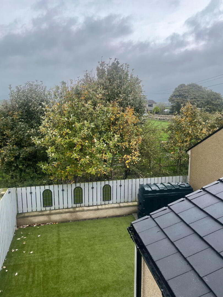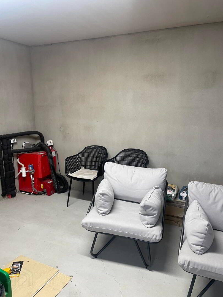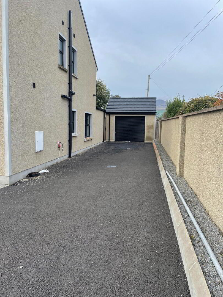22 Thornhill,
Annalong, BT34 4RT
4 Bed Semi-detached House
Offers Around £195,000
4 Bedrooms
3 Bathrooms
2 Receptions
Property Overview
Status
For Sale
Style
Semi-detached House
Bedrooms
4
Bathrooms
3
Receptions
2
Property Features
Tenure
Freehold
Energy Rating
Heating
Oil
Property Financials
Price
Offers Around £195,000
Stamp Duty
Rates
£1,320.28 pa*¹
Typical Mortgage
Legal Calculator
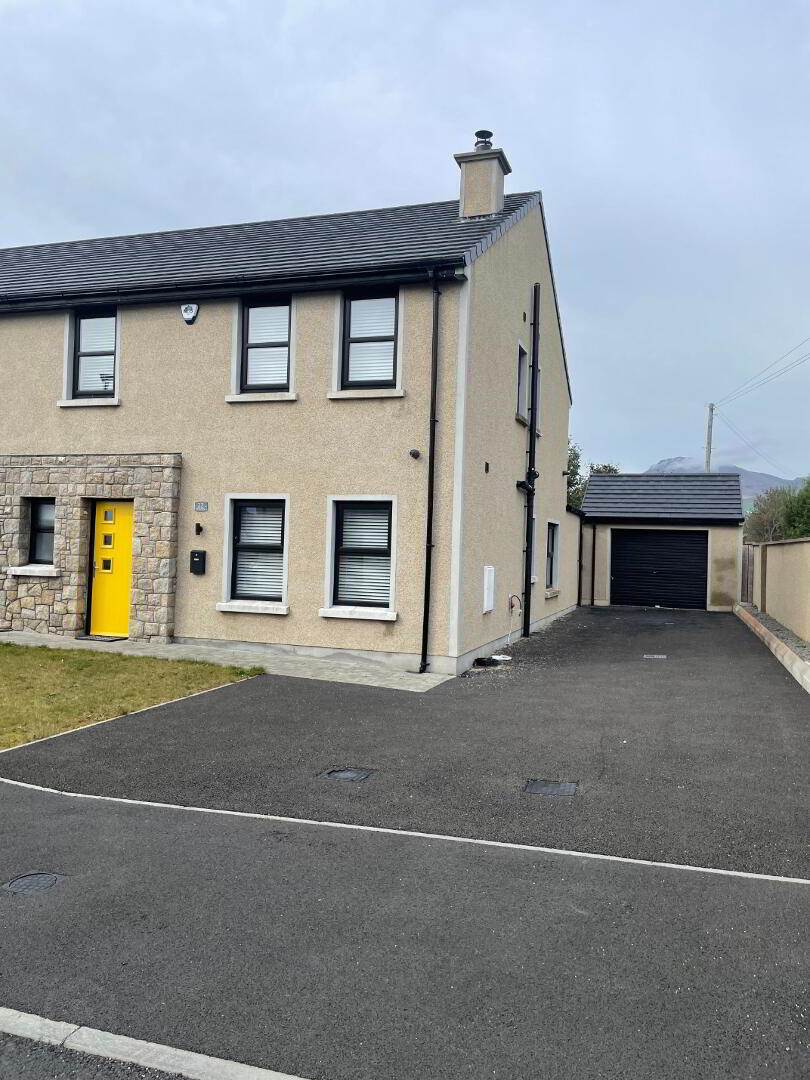
Additional Information
- Four Bedrooms
- Three Bathrooms
- Two Great Sized Living Areas
- Recently built in 2021
- Energy Rating 'B'- Suitable for a Greener Mortgage - Better Rates!
- Enclosed rear garden, with stunning views into the Mourne Mountains
- Detached Garage
- Underfloor Heating Downstairs
- Alarm System
- Solid Oak Doors Throughout
- Walking distance to the local Beach and Annalong Harbour
Check out this Amazing Show Stopper of a Home! This truly stunning Four bedroom Semi Detached House finished to a very high specification throughout with the property only recently built in 2021, complete with a Energy Rating of a 'B' - is very energy efficient and easy to heat! Located in the development of 'Thornhill', in the heart of Annalong village this property is within walking distance to local shop, Doctors, primary school and the local Beach and Harbour, not to mention the ease of access to public transport routes to both Newcastle and Kilkeel. This beauty of a family home offer three great sized bedrooms, to include the primary bedroom with Ensuite, WC downstairs, Bathroom, good sized family living room and a open plan kitchen/dining- living area with double patio doors, perfect for those summer evenings. The rear is enclosed with a raised decked area, side gate leading to a great sized tarmac driveway for ample parking! And a detached garage with pedestrian and Roller door access. This home really needs to be seen with the views to the rear and understand and see the full potential with this astonishing family home has on offer!
Accommodation in Brief:
Entrance Hall: 1.25m x 5.70m
Yellow Composite front door with small glass panel insets, grey solid flooring throughout, spot lighting, small area under the stairs.
Living Room: 4.13m x 3.80m
Two windows to the front, White Granite fireplace and Hearth with Gas Fire inset, solid grey flooring, Solid Oak door with full length glass inset, spot lighting, internet connections. Horizontal Blinds
WC: 0.97m x1.60m
Two piece white suite with dual flush WC and Wash hand basin with white vanity cupboard under. LED touch light up mirror over. Extractor fan,, privacy glass window to the front. Horizontal Blinds. Partially Tiled wall at the WC.
Storage Cupboard: 1.33m x 0.97m
Light fitting, ample storage space
Hotpress: 0.87m x 1.48m - Heating control room, water tank with automatic lighting on door opening.
Kitchen Area: 3.18m x 3.22m
High Gloss Grey, high and low fitted units with lighting under the top units. Grey Granite worktop and splash back with it following round the Kitchen to add on an Breakfast Bar area with Drop Down light fittings over. Stainless steel sink and granite side drainer. Bosch Induction Hob with Extractor Fan over, Mid Level Bosch Oven and separate Grill, Integrated Bosch Dishwasher, under counter Wine Fridge. Solid Grey flooring. Solid Oak door with full length glass inset from hallway. Spot lighting. Roller Blinds
Dining/ Living Area: 6.02m x 3.50m
Open Plan flowing on from the Kitchen with Breakfast bar area suitable for High Stools, Double Patio doors leading out to the back garden. Side view windows also. Spot lighting. Roller Blinds
Utility: 2.68m x 1.52m
High and low grey fitted units and Granite worktop, White Belfast style sink, plumbing for washing machine and tumble dryer. Extractor Fan, Spotligthing, with side window view and roller blinds.
Landing: Stunning Solid Oak Staircase with Glass side panels, Carpet flooring which is like new! Access to Roofspace and Double Radiator.
Master Bedroom: 2.66m x 3.64m
Front view aspect with Built in two double wardrobes, one set of which includes glass mirrors, and one single wardrobe, Carpet flooring, Main light centre fitting and the added bonus for side wall lighting above each side of the bed, perfect for the night time reader. Thermostat controls for upstairs heating. Double Radiator. Horizontal Blinds.
Ensuite: Fully Tiled flooring and walls, with built in shower with Rainfall overhead and separate shower hear, dual flush WC and Wash hand basin with vanity under and LED touch light up mirror. Grey Towel Radiator, Spotlighting, Extractor Fan and Roller blinds.
Bedroom 2: 3.14m x 2.81m
Front View aspect with carpet flooring, horizontal blinds and double radiator
Bedroom 3: 2.80m x 3.55m
Rear view aspect looking into the Mourne Mountains, Carpet flooring, roller blinds. Double Radiator.
Bedroom 4: 2.85m x 3.18m
Rear view aspect looking into the Mourne Mountains, carpet flooring, roller blinds and double radiator.
Main Bathroom: 1.90m x 2.62m
Four Piece suite to include shower with Rainfall Head and separate shower head. White Bath and dual flush WC, Wash hand basin with grey vanity drawers under, LED Touch light up mirror, Large Grey full length towel radiator. Fully tiled floors and walls, roller blinds and extractor fan.
Garage: 4.5m x 4.3m
Concrete flooring with side Black PVC Door and roller door from driveway. Electric
Externally: Great sized Tarmac Driveway providing ample parking. Garden in grass to the front with enclosed rear garden complete with artificial grass. Raised decked area to side.
Rates: £1320

