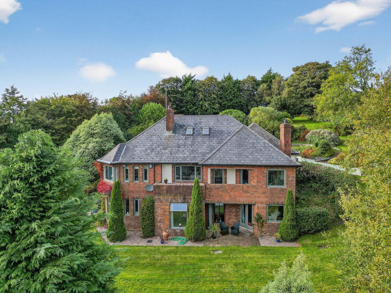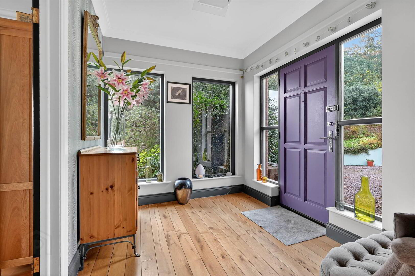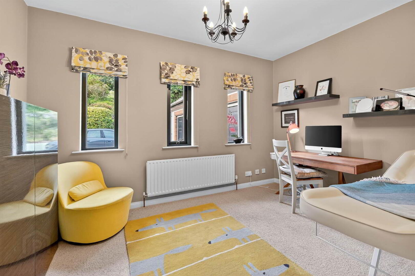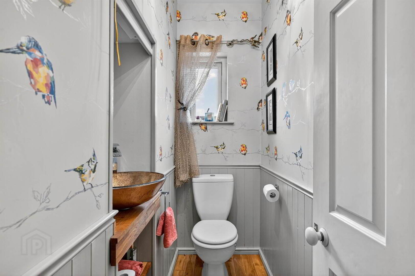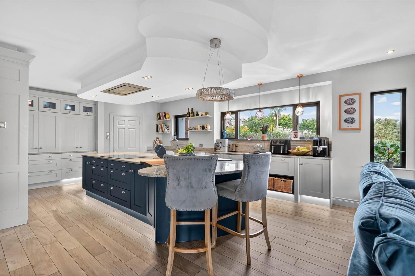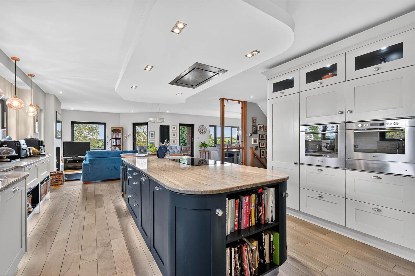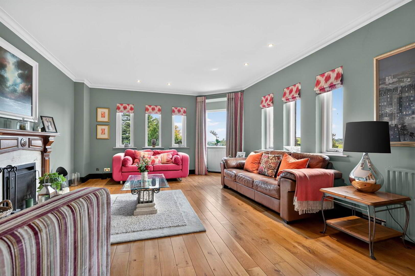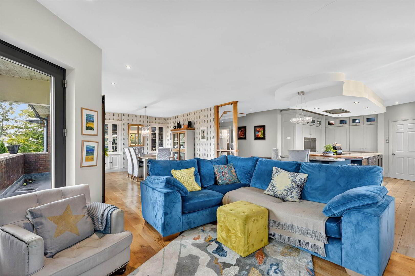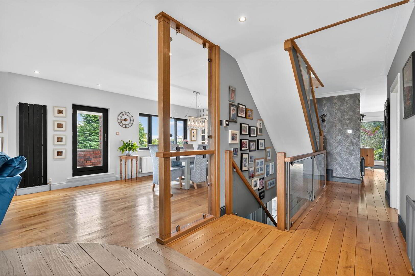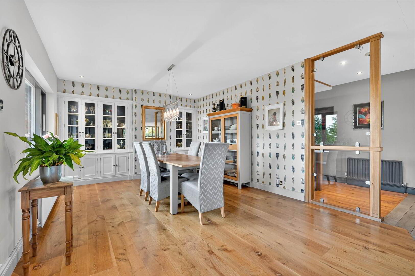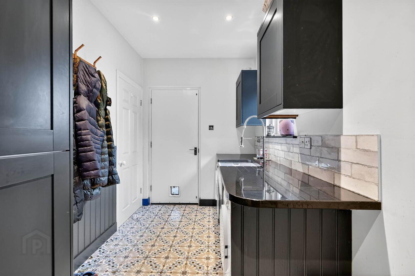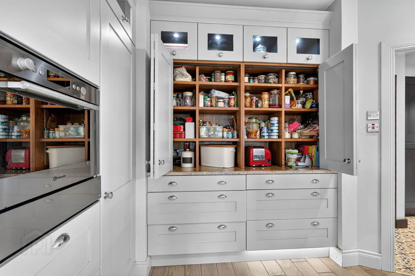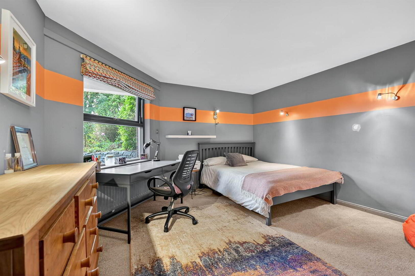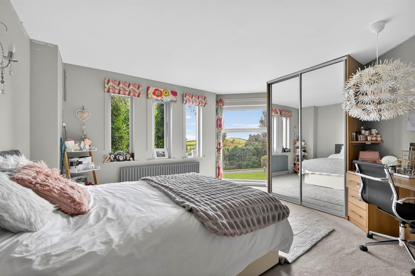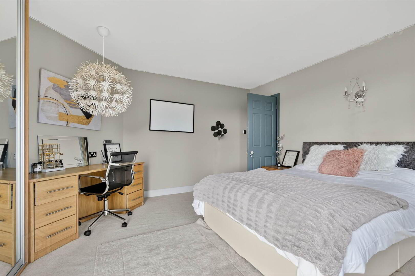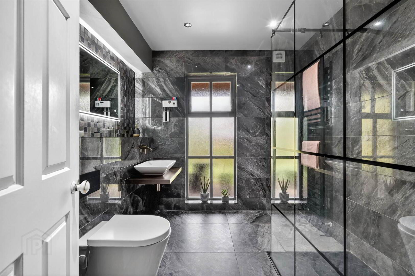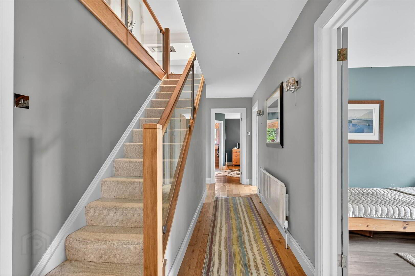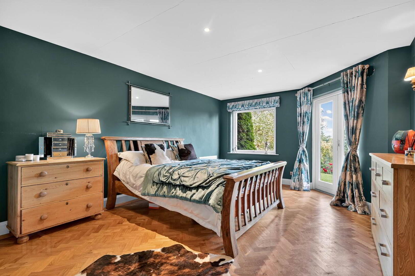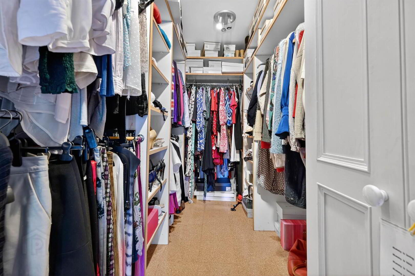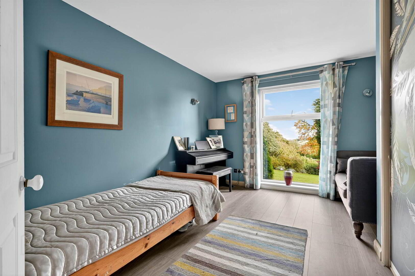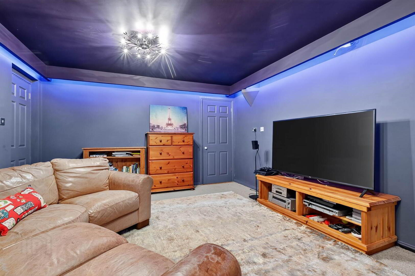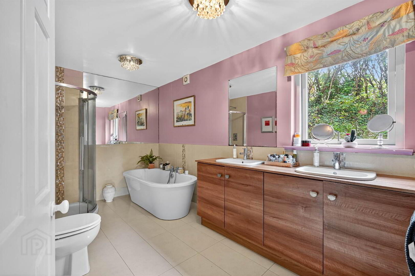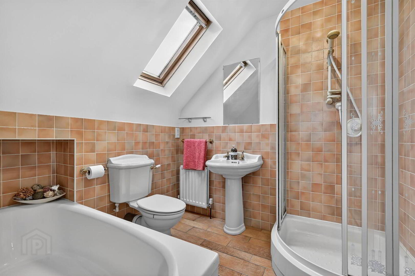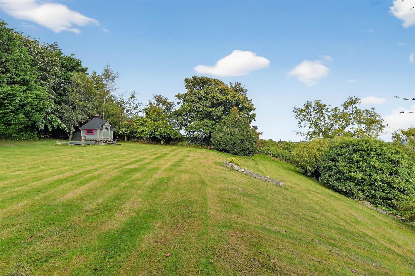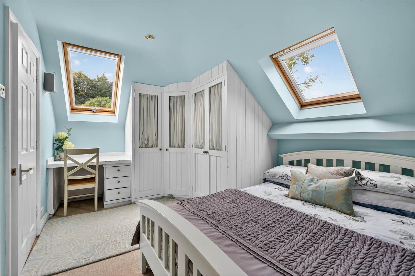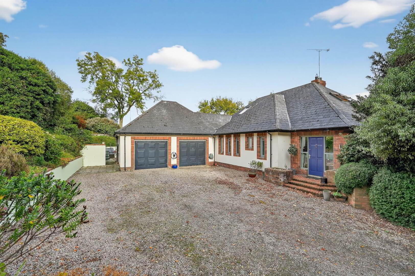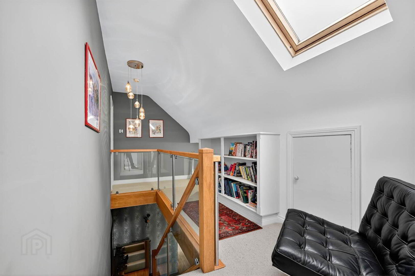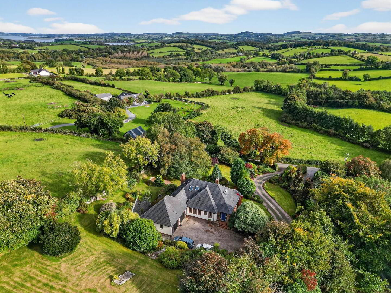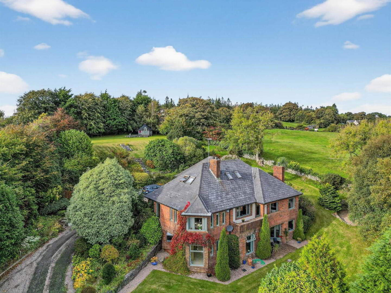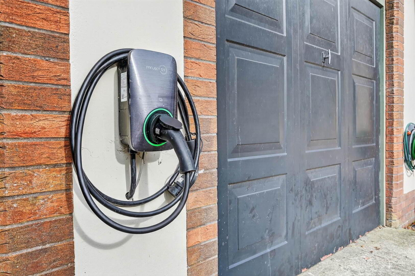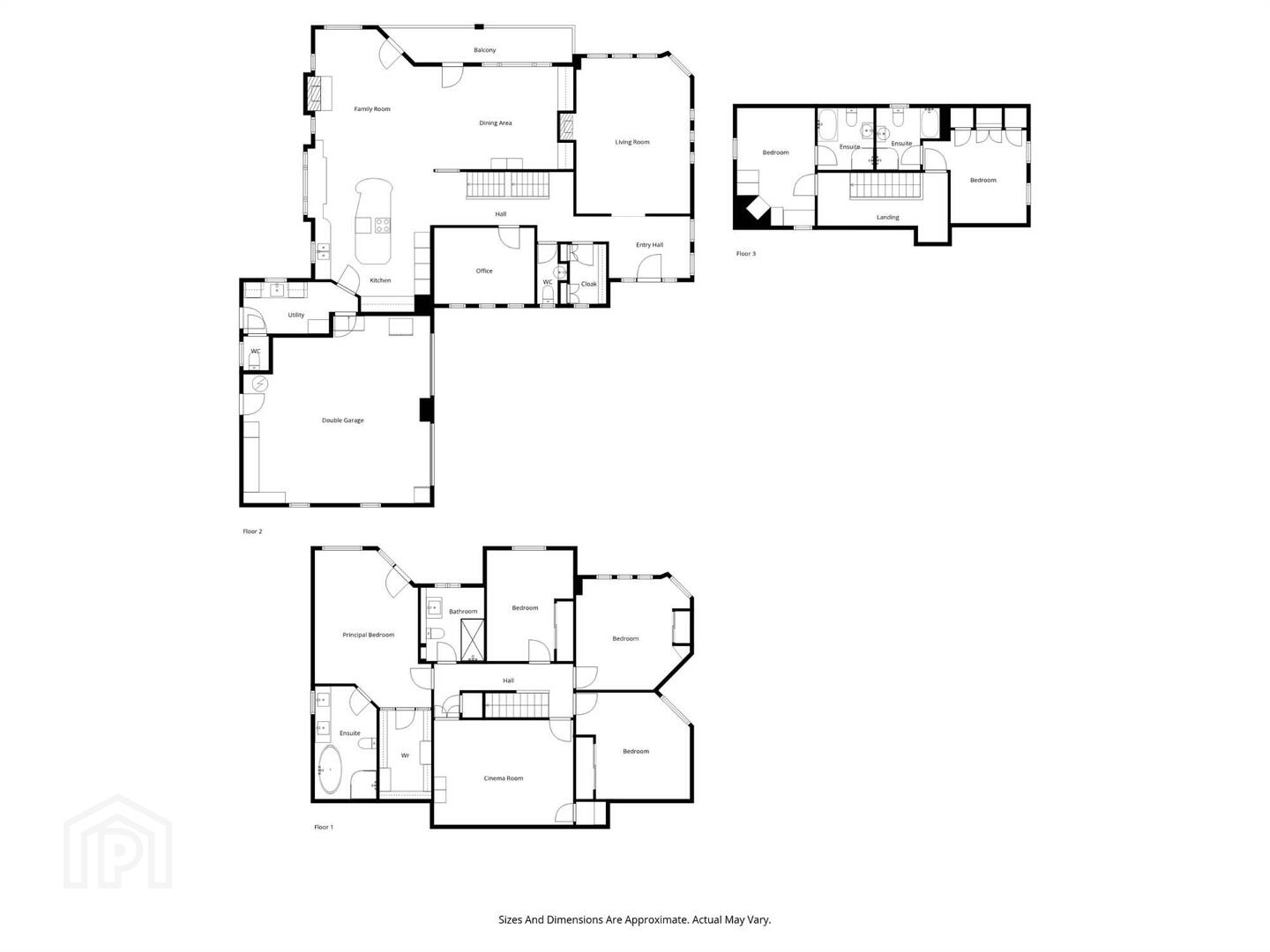22 The Craig Road,
Downpatrick, BT30 9BG
6 Bed Detached House
Offers Over £699,950
6 Bedrooms
3 Receptions
Property Overview
Status
For Sale
Style
Detached House
Bedrooms
6
Receptions
3
Property Features
Tenure
Freehold
Energy Rating
Heating
Oil
Broadband Speed
*³
Property Financials
Price
Offers Over £699,950
Stamp Duty
Rates
£3,046.80 pa*¹
Typical Mortgage
Legal Calculator
In partnership with Millar McCall Wylie
Property Engagement
Views All Time
1,558
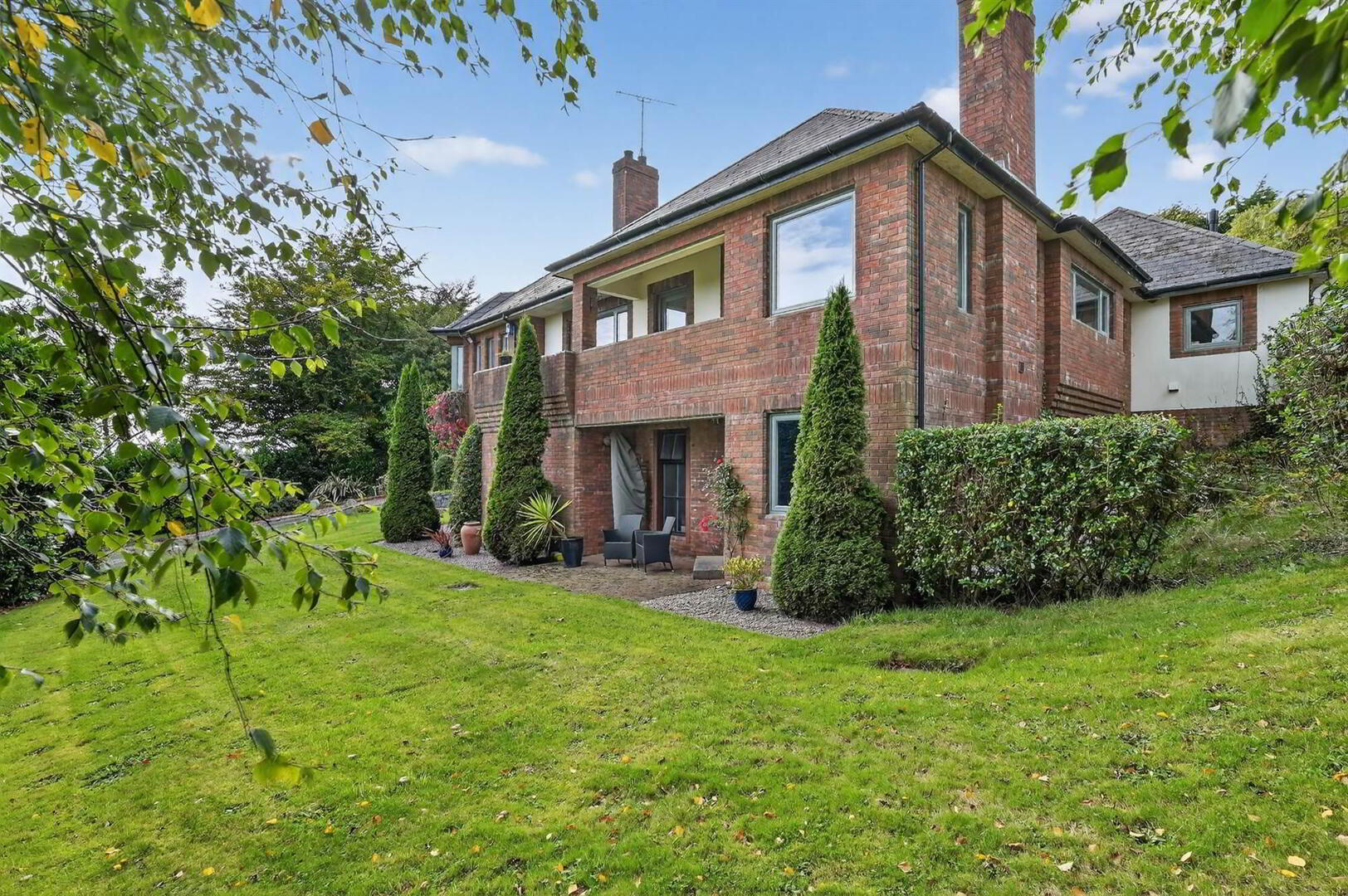
Additional Information
- Spacious and Adaptable Family Home, Set in 1.5 Acres of Mature Surrounding Gardens and Stunning Views to the Mourne Mountains
- Spacious Entrance Hall with Cloakroom/wc
- Lounge with Feature Fireplace and Stunning Country Views
- Home Office or Snug
- Modern Fitted Kitchen Open Plan to Dining and Living Room and Door to Balcony
- Utility Room and Further Cloakroom
- On the Lower Level There are Four Well Proportioned Bedrooms, One with Ensuite Shower Room
- Modern Shower Room
- Casual Sitting Room/ Cinema Room
- On the First Floor there are Two Bedrooms both with Ensuites
- Stoned Driveway Parking and Integral Double Garage
- Mature Surrounding Gardens in Lawns with Mature Trees and Hedging, Beds in Bushes and Shrubs, Top Tier Garden with Views to the Mournes and Delightful Summer House
- Easy Commuting Distance to Many Local Towns and to Lisburn and Belfast Cities
- Finnebrogue Woods a Short Distance Away, Local Golf Clubs and Restaurants and Bars
- Belfast and Dublin Airports are Easily Accessible for the Commuter
The accommodation is complimented by stoned parking and an integral double garage. There are excellent, well stocked surrounding gardens with lawns, shrubs, bushes and mature trees. The top tier of the garden offers stunning views over open countryside to the Mourne Mountains and benefits from a delightful summer house.
Benefiting from close proximity to Crossgar, Downpatrick and a local golf club as well as enjoying easy access to Belfast and Lisburn City centres, this well appointed home offers the best of both worlds, fusing a superbly idyllic rural setting with convenience to local amenities and a main bus route.
Creating appeal on today's market an internal viewing is strongly recommended.
- Hard wood front door and glazed side panels to...
Ground Floor
- ENTRANCE HALL:
- Cornice ceiling, wood strip floor, cloaks with buit in storage.
- CLOAKROOM/WC:
- Low flush WC, feature wash hand basin, part panelled walls, wood strip floor.
- LOUNGE:
- 4.88m x 3.78m (16' 0" x 12' 5")
Attractive wood fireplace with marble inset and hearth, cornice ceiling, wood strip floor, stunning country views. - HOME OFFICE:
- 3.66m x 2.74m (12' 0" x 9' 0")
- MODERN FITTED KITCHEN OPEN PLAN TO DINING AND LIVING ROOM:
- 10.8m x 8.28m (35' 5" x 27' 2")
Range of high and low level units, Granite worksurfaces and drainer, twin old Belfast style sink, integrated dishwasher, integrated pull out vegetable baskets, integrated Bauknecht double ovens, integrated fridge/freezer, larder cupboards, large island unit with integrated hob, extractor fan, large marble breakfast bar, granite splashback, tiled floor, low voltage spotlights, wood floor, door to balcony, wood burning stove. - UTILITY ROOM:
- 4.32m x 1.96m (14' 2" x 6' 5")
Range of high and low level units, granite worksurfaces, old Belfast style sink, plumbed for washing machine, ceramic tiled floor, service door to garage, part panelled walls. - CLOAKROOM:
- 2.16m x 0.84m (7' 1" x 2' 9")
Low flush WC, ceramic tiled floor.
Lower Level
- HALL:
- Oak floor, understair storage.
- BEDROOM (2):
- 4.55m x 4.19m (14' 11" x 13' 9")
Built in robes. - CINEMA ROOM:
- 5.28m x 3.86m (17' 4" x 12' 8")
Concealed LED lighting. - BEDROOM (3):
- 4.29m x 4.01m (14' 1" x 13' 2")
Built in robe with mirrored door, dressing table, picture window. - BEDROOM (4):
- 4.52m x 3.02m (14' 10" x 9' 11")
Built in robe with sliding doors. - MODERN SHOWER ROOM:
- White suite comprising low flush WC, wooden vanity unit and wash hand basin, fully tiled shower cubicle, ceramic tiled floor, low voltage spotlights, extractor fan.
- BEDROOM (1):
- 6.2m x 3.89m (20' 4" x 12' 9")
Herringbone floor, low voltage spotlights, glazed door to front garden, walk in robe. - ENSUITE SHOWER ROOM:
- White suite comprising low flush WC, fully tiled shower cubicle, free standing bath, vanity unit with twin wash hand basin, ceramic tiled floor, part tiled walls, extractor fan.
First Floor
- LANDING:
- Velux windows, storage into eaves.
- BEDROOM (5):
- Built in robes, storage into eaves, Velux windows.
- ENSUITE BATHROOM:
- Apricot suite comprising low flush WC, pedestal wash hand basin, panelled bath with hand shower, fully tilled shower cubicle, part tiled walls, Velux window, access to roofspace, ceramic tiled floor.
- BEDROOM (6):
- 4.09m x 3.23m (13' 5" x 10' 7")
Built in robes, Velux windows. - ENSUITE SHOWER ROOM:
- White suite comprising low flush WC, pedestal wash hand basin, fully tilled shower cubicle, part tiled walls, ceramic tiled floor.
Outside
- INTEGRAL DOUBLE GARAGE:
- 7.09m x 7.01m (23' 3" x 23' 0")
Twin up and over doors, oil boiler. Electric charging point. - Scandanavian BBQ hut.
Directions
From Belfast take A24 Saintfield Road, at roundabout take 2nd exit for A7 Saintfield Road, after 12 miles turn left onto Crossgar Road then bare right onto The Craig Road, number 22 is on the left hand side.
--------------------------------------------------------MONEY LAUNDERING REGULATIONS:
Intending purchasers will be asked to produce identification documentation and we would ask for your co-operation in order that there will be no delay in agreeing the sale.


