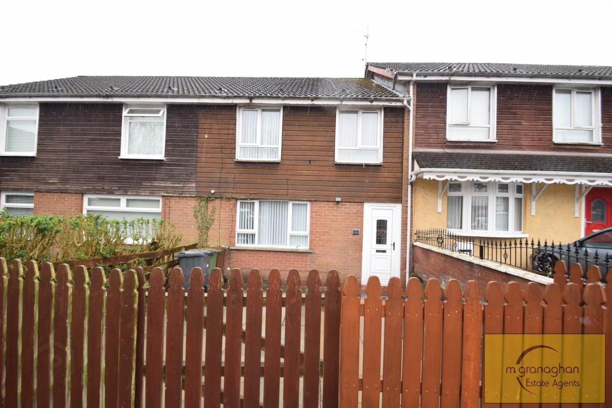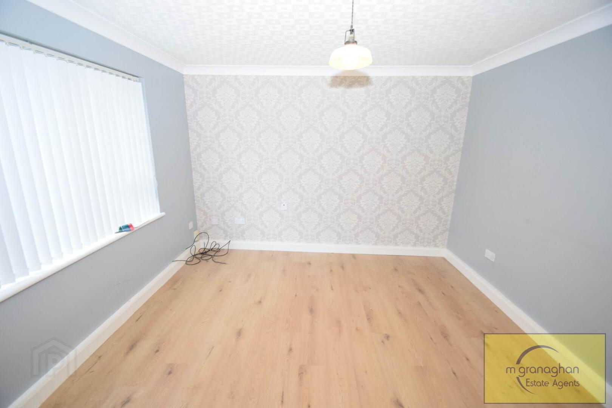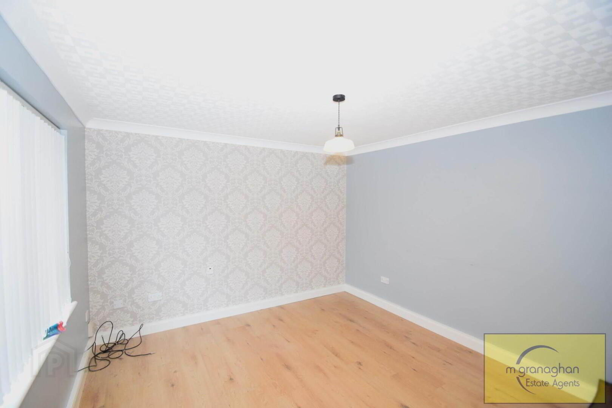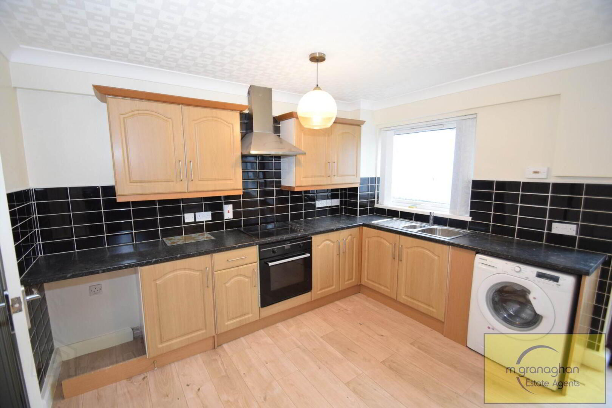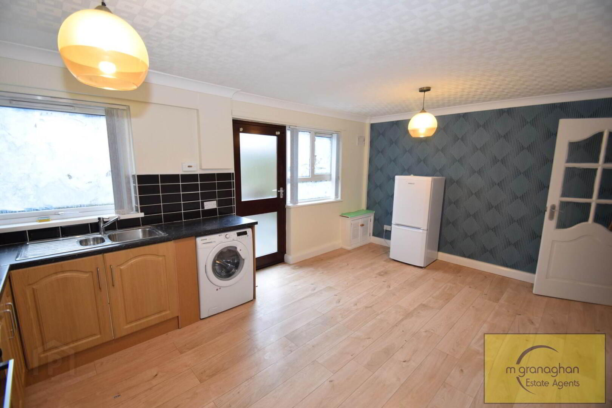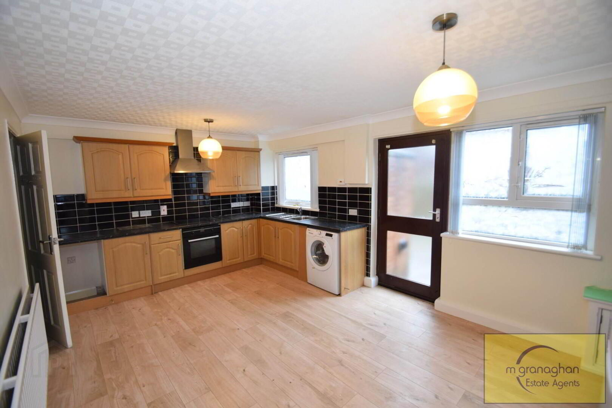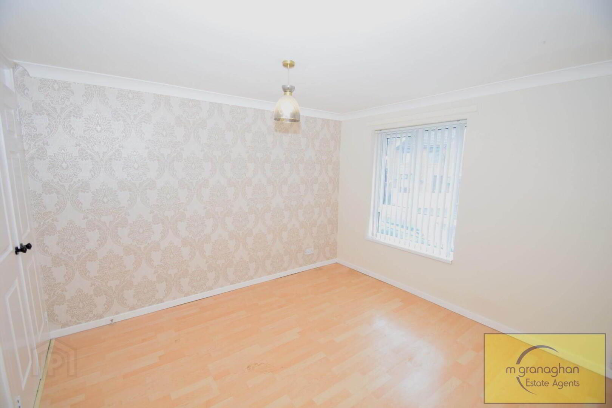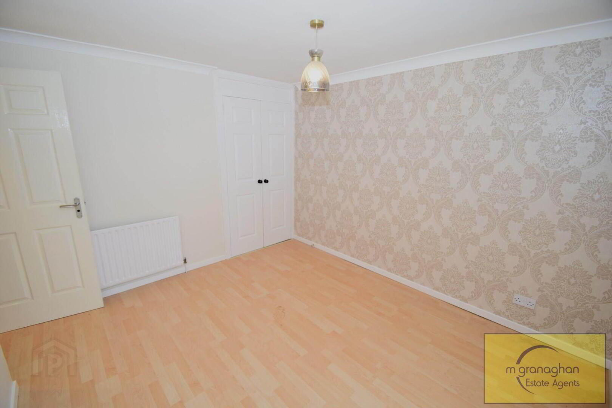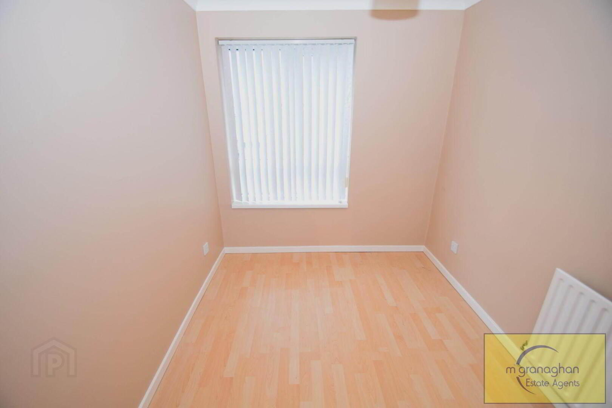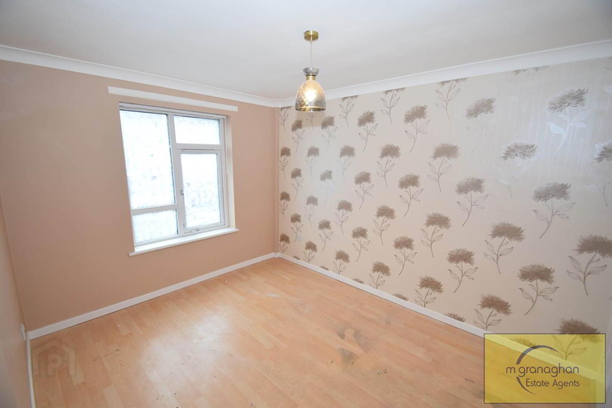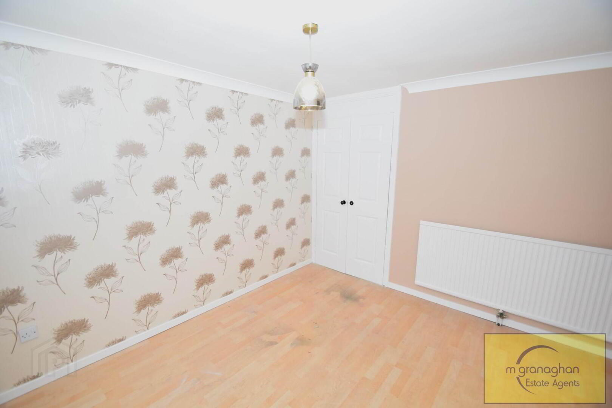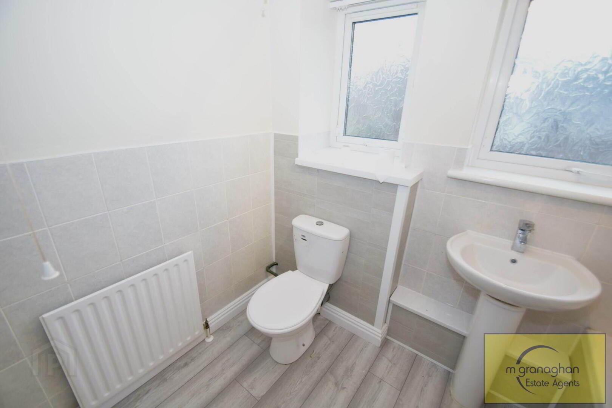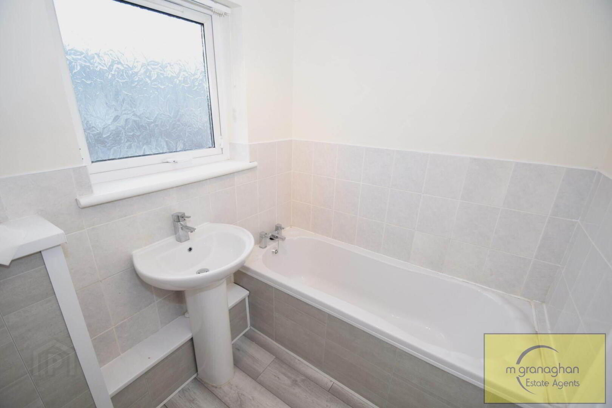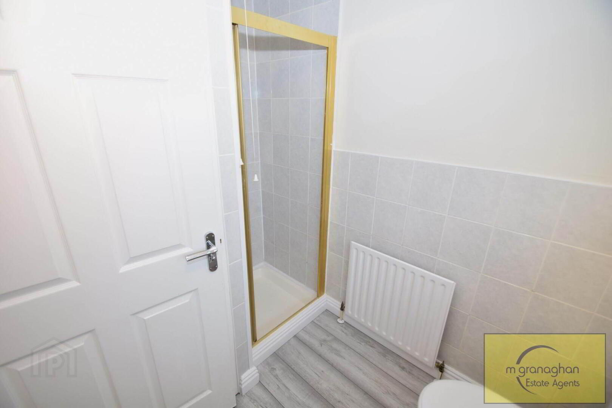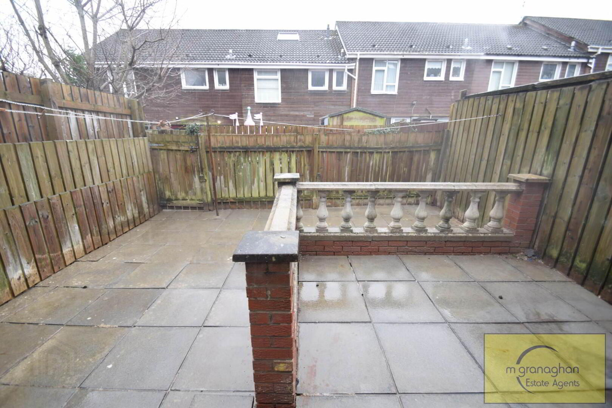22 Summerhill Park,
Belfast, BT17 0RQ
3 Bed Terrace House
Offers Over £149,950
3 Bedrooms
1 Bathroom
1 Reception
Property Overview
Status
For Sale
Style
Terrace House
Bedrooms
3
Bathrooms
1
Receptions
1
Property Features
Size
81 sq m (871.9 sq ft)
Tenure
Leasehold
Energy Rating
Heating
Oil
Broadband Speed
*³
Property Financials
Price
Offers Over £149,950
Stamp Duty
Rates
£743.46 pa*¹
Typical Mortgage
Legal Calculator
In partnership with Millar McCall Wylie
Property Engagement
Views All Time
578
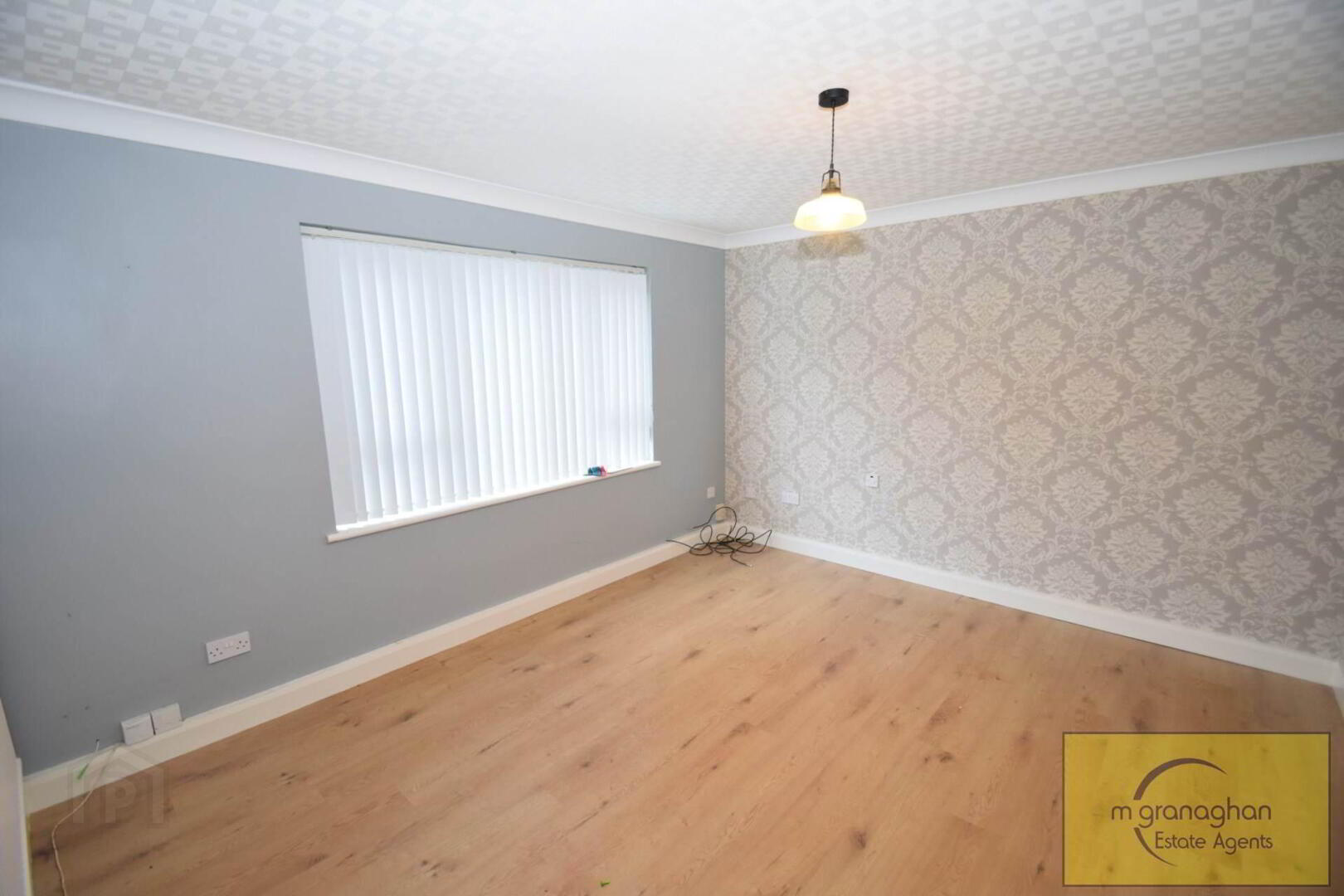
Additional Information
- Impressive Family Home
- Bright and Spacious Lounge
- Modern Fitted Kitchen with Dining Space
- Three Good Size Bedrooms
- Family Bathroom with Shower Cubicle
- Oil Fired Central Heating
- Upvc Double Glazed Windows
- Front Garden in Lawn
- Fully Enclosed Rear
- Immediate Possession
Stepping inside, you are greeted by the stylish interior that highlights the beautiful decor throughout, creating a relaxed and homely atmosphere. The reception room, furnished to the highest standards, provides ample space for relaxation and entertainment, featuring beautiful wall art for that perfect touch of sophistication.
The modern kitchen boasts top-of-the-range fittings and provides plenty of space for contemporary cooking and dining, complete with all appliances featuring a high standard oven and hob, perfect for all your culinary needs.
Upstairs, the property boasts three spacious bedrooms awash with natural light and tastefully decorated creating a beautiful ambience. The bathroom is fitted with both a shower and bath which is great for families.
Conveniently located in the heart of West Belfast, this property is ideally situated for easy access to all local amenities.
Ground Floor
Entrance Hall
Lounge - 14'0" (4.27m) x 11'2" (3.4m)
Laminate flooring
Kitchen - 11'5" (3.48m) x 17'2" (5.23m)
Modern fitted kitchen with a range of high and low level units, formica work surfaces, built in hob and oven with overhead extractor fan, plumbed for washing machine, access to rear
First Floor
Bedroom (1) - 10'5" (3.18m) x 11'8" (3.56m)
Laminate flooring, built in robe
Bedroom (2) - 11'2" (3.4m) x 11'1" (3.38m)
Laminate flooring, built in robe
Bedroom (3) - 8'9" (2.67m) x 6'10" (2.08m)
Laminate flooring
Bathroom - 9'5" (2.87m) x 7'10" (2.39m)
White suite comprising on shower cubicle, panel bath, low flush WC, pedestal wash hand basin, part tiled walls, vinyl flooring
Outside
Front
Fully enclosed tiled forecourt
Rear
Tiled split level fully enclosed rear
Notice
Please note we have not tested any apparatus, fixtures, fittings, or services. Interested parties must undertake their own investigation into the working order of these items. All measurements are approximate and photographs provided for guidance only.


