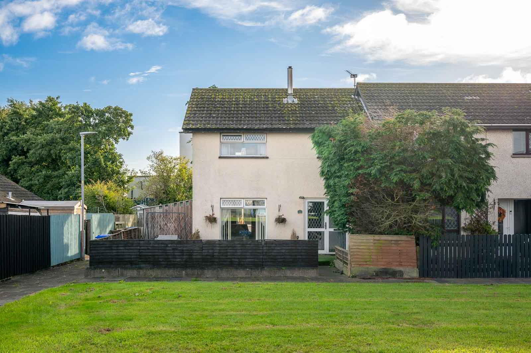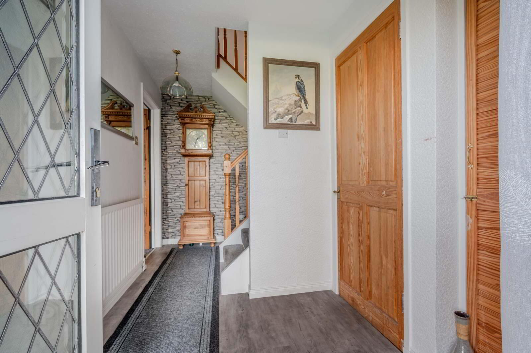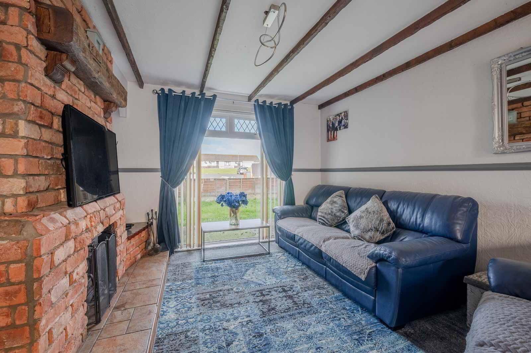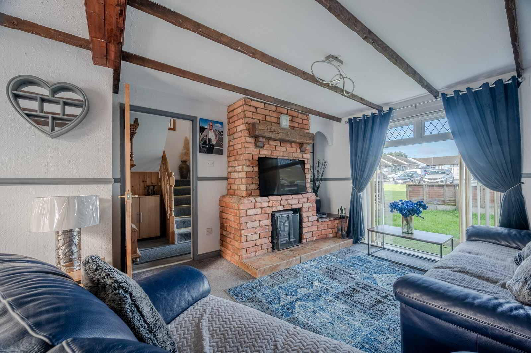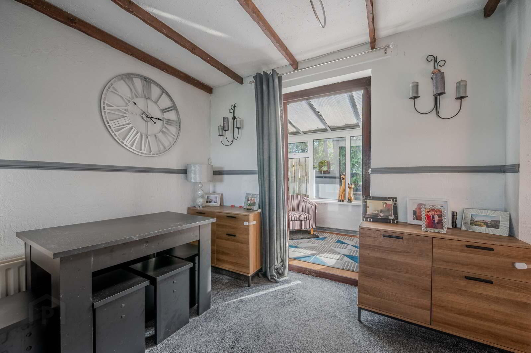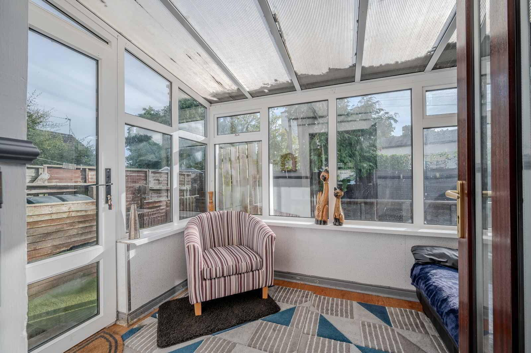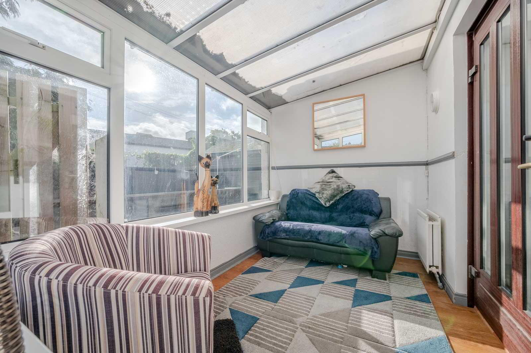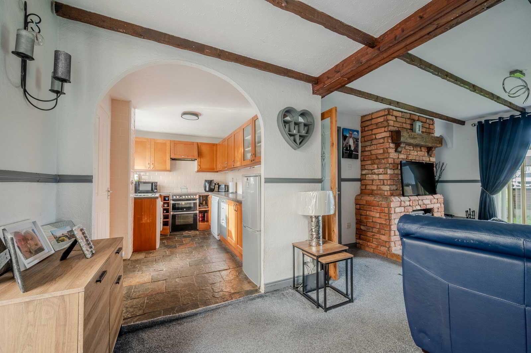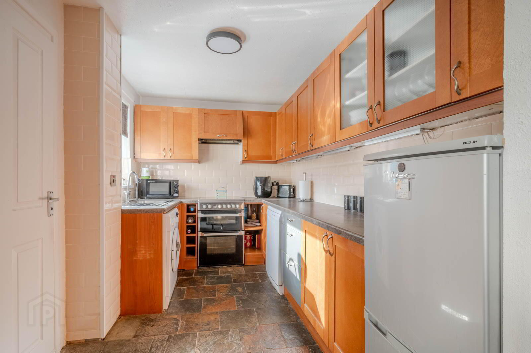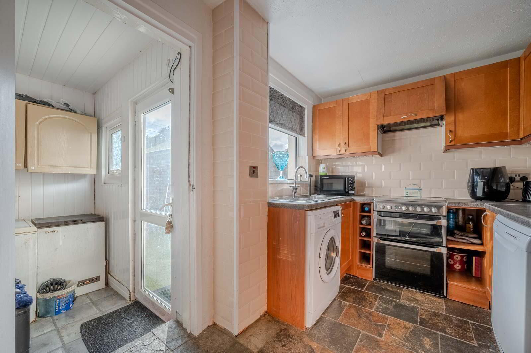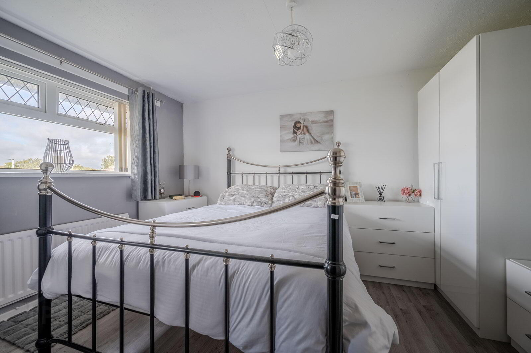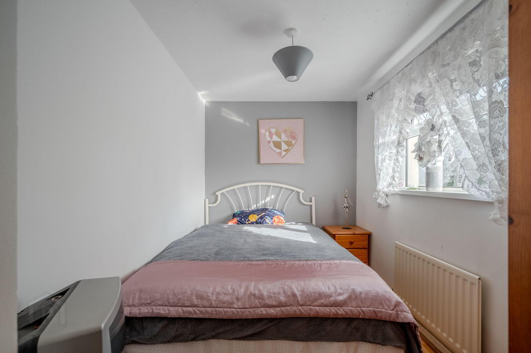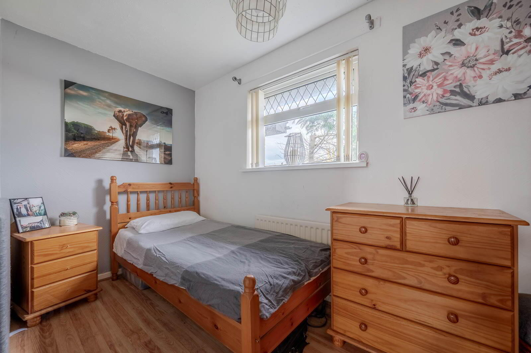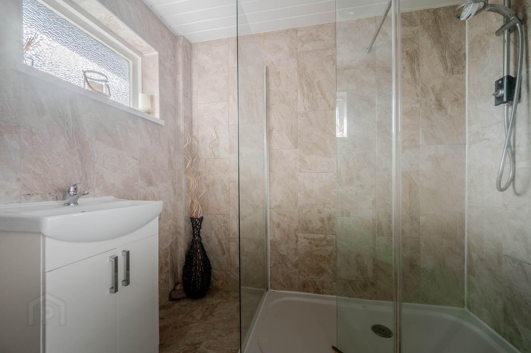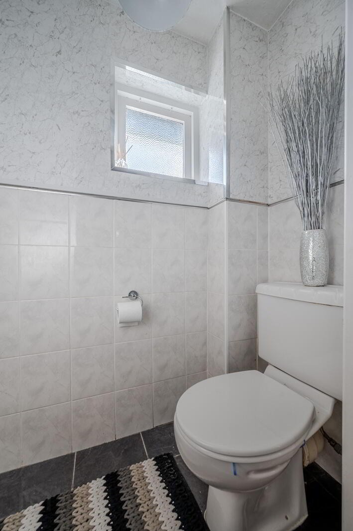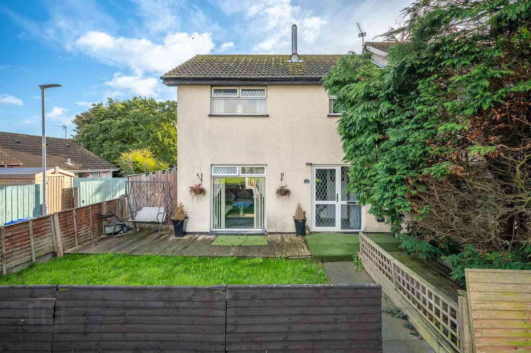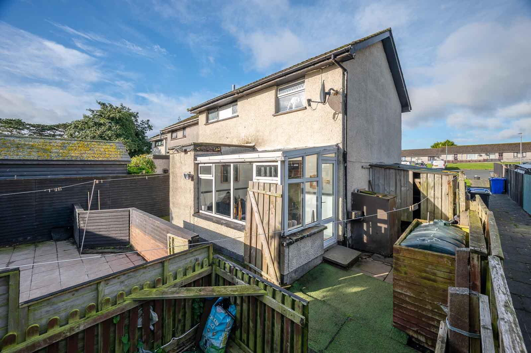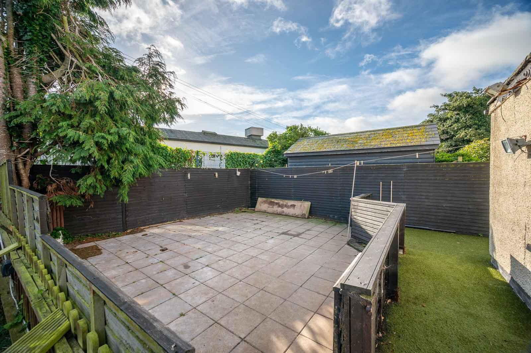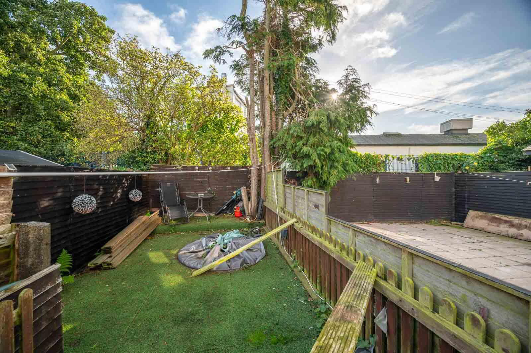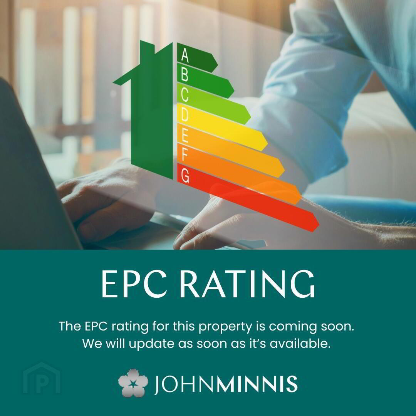22 Stump Road,
Ballywalter, Newtownards, BT22 2NT
3 Bed End-terrace House
Offers Around £139,950
3 Bedrooms
1 Bathroom
1 Reception
Property Overview
Status
For Sale
Style
End-terrace House
Bedrooms
3
Bathrooms
1
Receptions
1
Property Features
Tenure
Not Provided
Heating
Oil
Broadband Speed
*³
Property Financials
Price
Offers Around £139,950
Stamp Duty
Rates
£715.35 pa*¹
Typical Mortgage
Legal Calculator
In partnership with Millar McCall Wylie
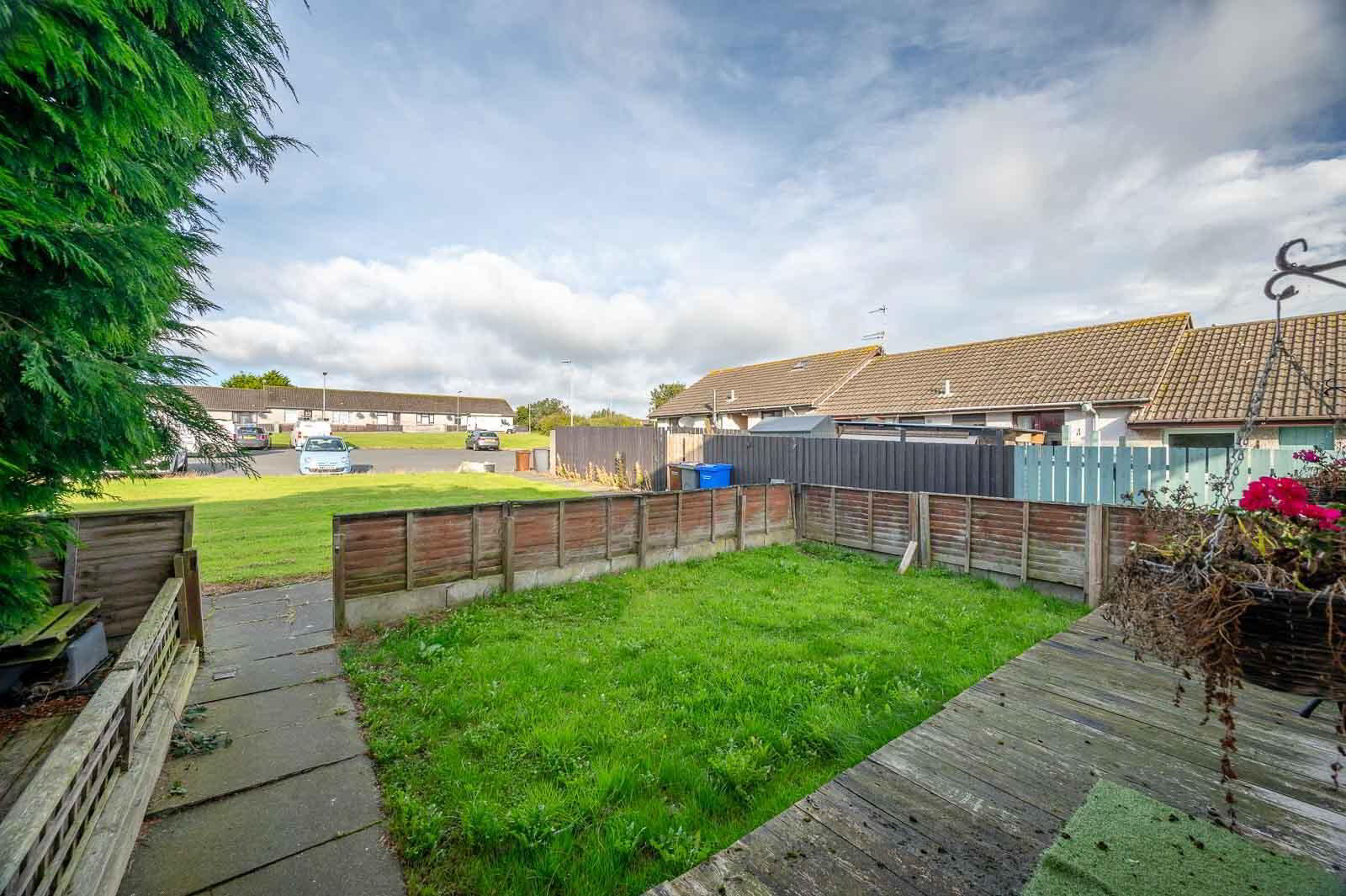
Additional Information
- Attractive End Terrace Property in Popular Seaside Town of Ballywalter
- Cul-de-Sac Position Convenient to the Town Centre Area
- Living Room with Attractive Brick Fireplace and Cast Iron Wood Burning Stove
- Kitchen
- Conservatory
- Three Well Proportioned Bedrooms
- Shower Room with Two Piece Suite
- Separate WC
- Oil Fired Central Heating
- uPVC Double Glazed Windows
- Communal Parking to the Front
- Front Garden in Lawns
- Fully Enclosed Rear and Side Garden with Extensive Paved Terrace Areas
- Convenient to Many Amenities Including Shops, Café and the Beach
- Demand Anticipated to be High and From a Wide Range of Prospective Purchaser Including First Time Buyers, Young Professionals, Families and Investors
- Early Viewing Essential
The accommodation comprises living room with attractive brick fireplace and cast iron wood burning stove, kitchen and conservatory on the ground floor. Upstairs this fine home is further enhanced by having three well proportioned bedrooms and a shower room as well as a separate WC. Other benefits include oil fired central heating and uPVC double glazed windows. Outside there is communal parking to the front, a front garden in lawns and fully enclosed rear and side garden with extensive paved terrace areas and artificial grass.
Demand is anticipated to be high and from a wide range of prospective purchasers including first time buyers, young professionals, families and investors. A viewing is thoroughly recommended at your earliest opportunity.
- ENTRANCE
- uPVC double glazed front door with uPVC double glazed side panel to reception hall.
- GROUND FLOOR
- Reception Hall
- Laminate wood effect floor, storage cupboard.
- Living Room 5.97m x 3.53m
- at widest points. Attractive brick fireplace, tiled hearth, cast iron wood burning stove, archway to kitchen, uPVC double glazed door to conservatory, dado rail.
- Kitchen 3.58m x 2.21m
- Range of high and low level units, granite effect work surfaces, single bowl single drainer stainless steel sink unit with mixer taps, space for cooker, tiled splashback, extractor fan above, plumbed for washing machine, space for fridge freezer, plumbed for dishwasher, part tiled floor, part tiled walls.
- Conservatory 3.1m x 1.96m
- Laminate wood effect floor, uPVC double glazed door to outside.
- Rear Porch
- Laminate wood effect floor, uPVC double glazed door to outside.
- FIRST FLOOR
- Landing
- Shelved hotpress with lagged copper cylinder, shelved storage cupboard, access to roofspace.
- Bedroom One 3.86m x 2.67m
- Laminate wood effect floor.
- Bedroom Two 3.2m x 2.03m
- Laminate wood effect floor.
- Bedroom Three 3.86m x 1.73m
- at widest points. Laminate wood effect floor.
- Shower Room
- Two piece suite comprising built-in fully tiled shower cubicle, wash hand basin with mixer tap, storage beneath, fully tiled floor, fully tiled walls, chrome heated towel rail, tongue and groove ceiling.
- Separate WC
- Comprising low flush WC, fully tiled floor, part tiled walls.
- OUTSIDE
- Communal parking to the front, front garden in lawns, timber decked terrace, fully enclosed rear and side garden with extensive paved terrace areas, artificial grass, uPVC oil tank, oil fired boiler.
- Ballywalter is a picturesque village, known for its scenic coastal views and sandy beaches. The village has a rich history, with several historical buildings and sites, including the Ballywalter Park, a grand country house set in extensive grounds. The local community is vibrant, with various events and activities taking place throughout the year, making it a charming place to visit or reside in.


