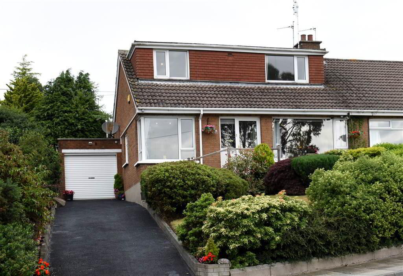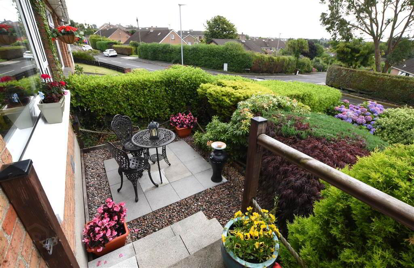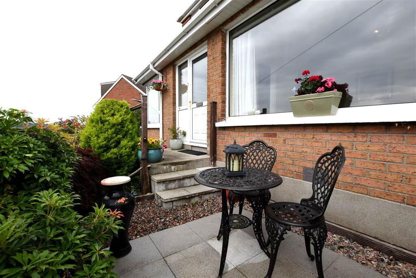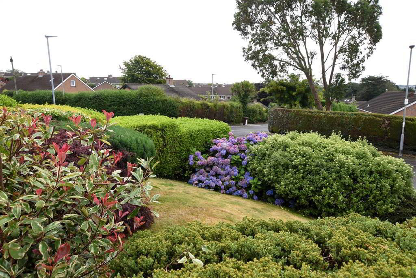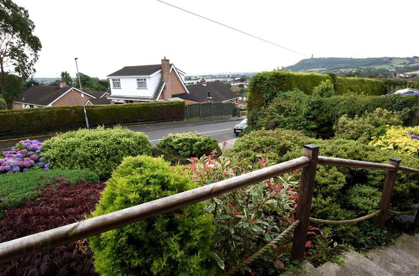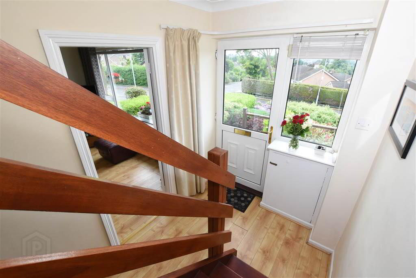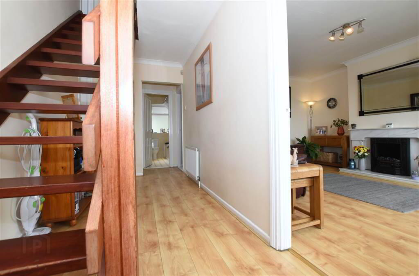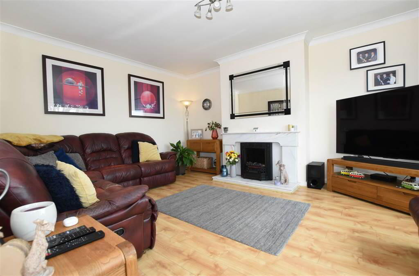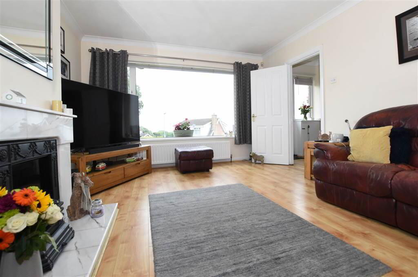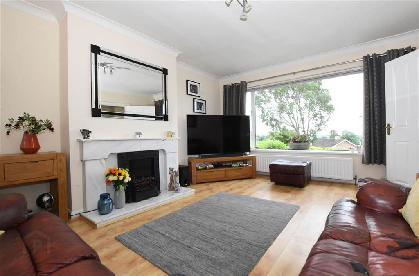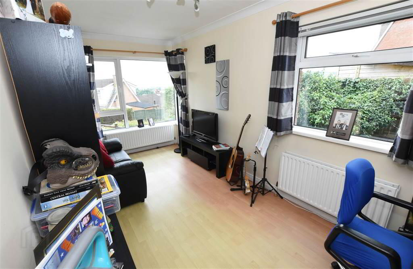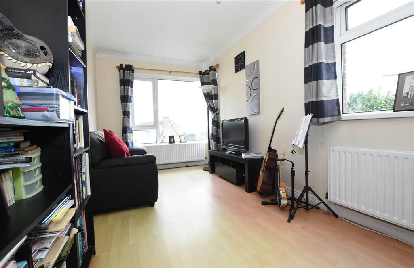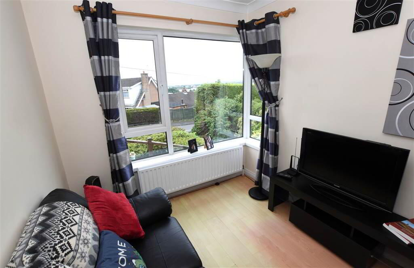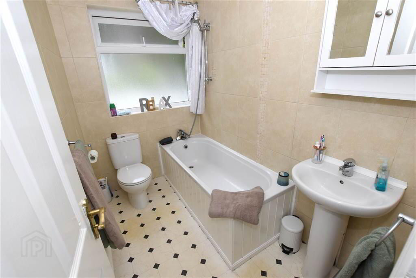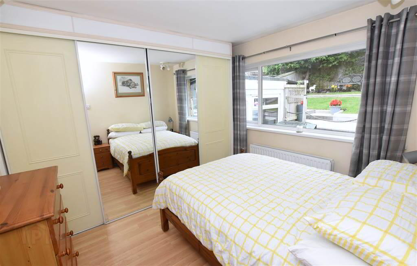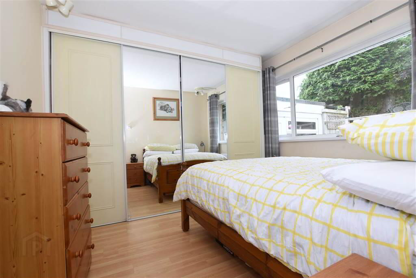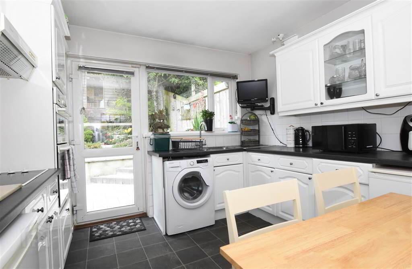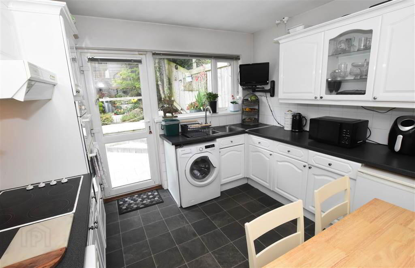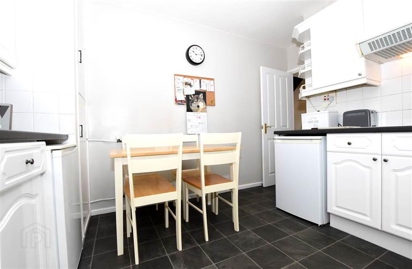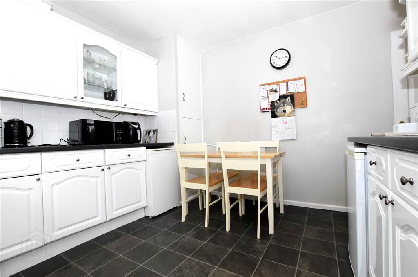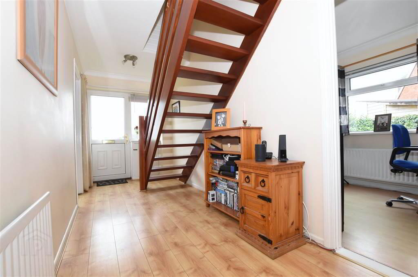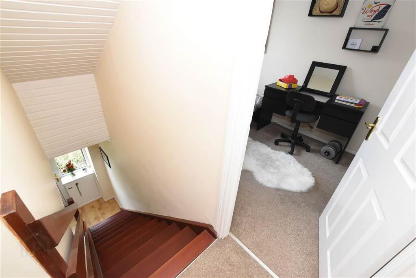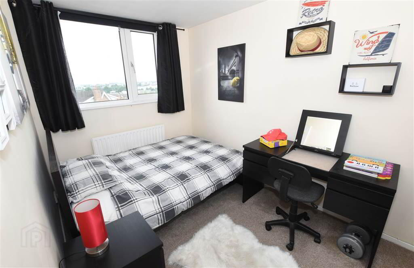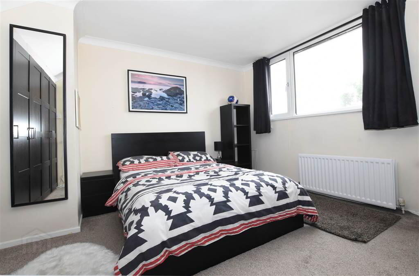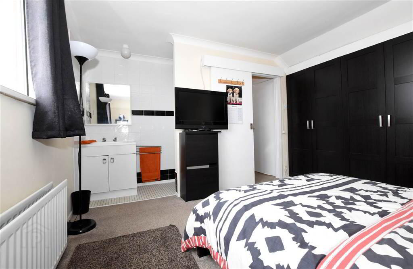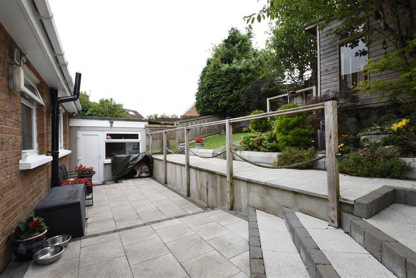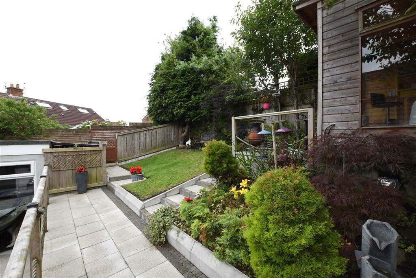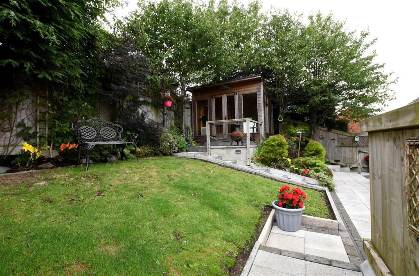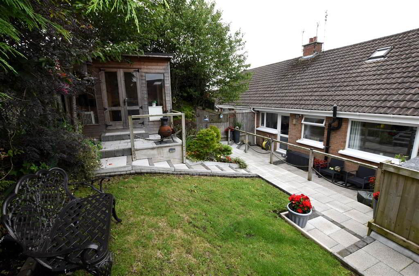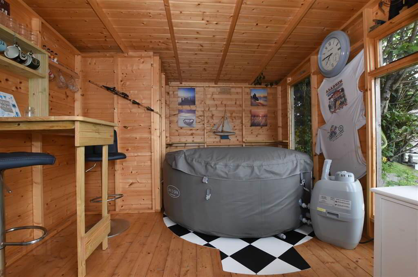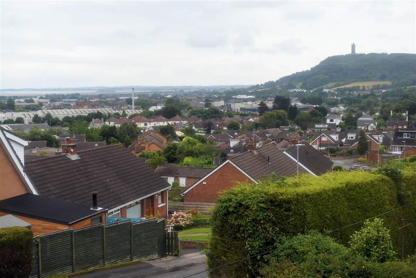22 Saratoga Avenue,
Newtownards, BT23 4BD
3 Bed Semi-detached Chalet Bungalow
Offers Around £189,950
3 Bedrooms
2 Receptions
Property Overview
Status
For Sale
Style
Semi-detached Chalet Bungalow
Bedrooms
3
Receptions
2
Property Features
Tenure
Not Provided
Energy Rating
Heating
Oil
Broadband
*³
Property Financials
Price
Offers Around £189,950
Stamp Duty
Rates
£1,430.70 pa*¹
Typical Mortgage
Legal Calculator
In partnership with Millar McCall Wylie
Property Engagement
Views All Time
1,131
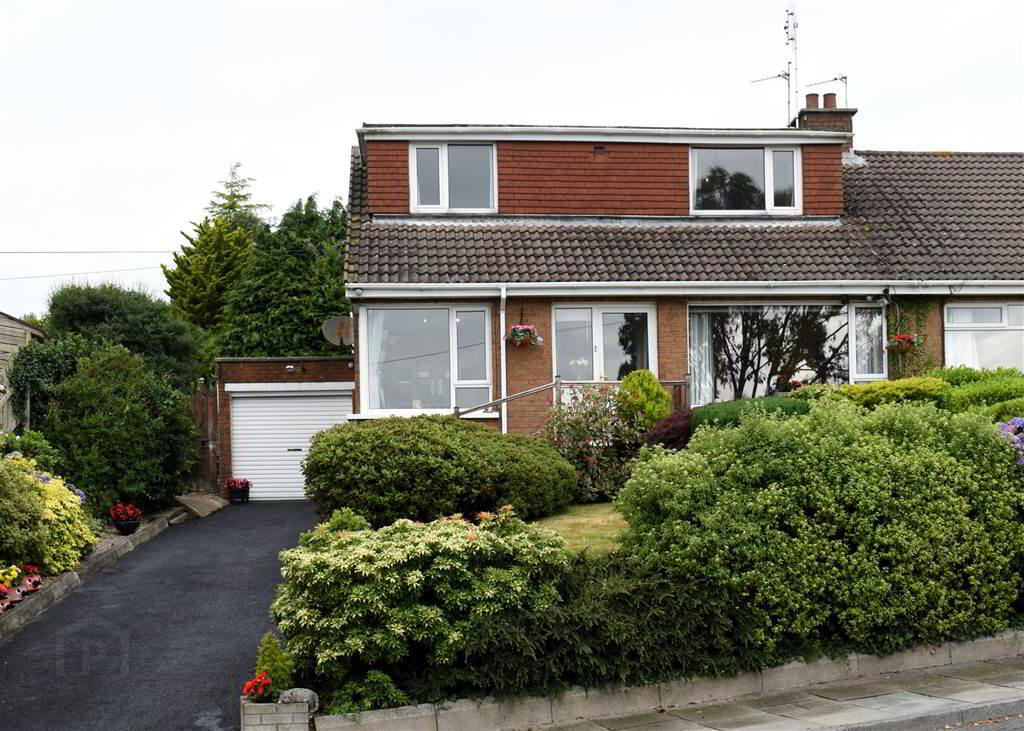
Additional Information
- Four bedroom semi detached home
- Versatile accommodation in a great location
- Landscaped gardens at the front and rear
- Garden room with hot tub and entertainment area
- Downstairs bathroom and upstairs wc
- Elevated site with views towards Scrabo Tower and beyond
- Oil fired central heating
- Driveway and raised patio at the front
- Great location near to major commuter routes
- A short distance to local amenities
- Alarm system fitted
Ground Floor
- LIVING ROOM:
- 4.83m x 3.75m (15' 10" x 12' 4")
Bright living room with laminate flooring and white marble fireplace currently housing an electric fire but could be an open fire if desired. Ceiling cornice and tv point. - KITCHEN:
- 3.22m x 3.82m (10' 7" x 12' 6")
Fitted kitchen in white with a good selection of high and low level units. Ceramic hob with extractor fan and eye level double oven, space for fridge and freezer, plumbed for washing machine, stainless steel sink with drainer and mixer tap. The upvc glazed door leads out to the rear of the property. - BEDROOM (2):
- 4.85m x 2.28m (15' 11" x 7' 6")
This room overlooks the front of the property and also has good views beyond the front garden. It could be a bedroom or another reception room such as a dining room. There is laminate flooring and a side window making this a bright spacious room. - BEDROOM (3):
- 3.23m x 3.2m (10' 7" x 10' 6")
This downstairs bedroom has built in wardrobes and overlooks the rear of the property. There is laminate flooring and it is positioned next to the bathroom. - BATHROOM:
- 2.27m x 1.38m (7' 5" x 4' 6")
Bathroom suite in white with tiled walls and frosted glass window to the rear of the property. There is a shower over the bath, push button wc and a wash hand basin on a pedestal with a chrome mixer tap.
First Floor
- PRINCIPAL BEDROOM:
- 4.23m x 3.44m (13' 11" x 11' 3")
This upstairs bedroom has built in wardrobes and is a great size. It overlooks the front of the property and has great views. It also benefits from its own en suite. - ENSUITE SHOWER ROOM:
- 0.7m x 2.3m (2' 4" x 7' 7")
En suite shower area with electric shower, tiled floor, walls and a wash hand basin on a white storage unit. - BEDROOM (4):
- 4.23m x 2.17m (13' 11" x 7' 1")
Another first floor bedroom with great views. - SEPARATE WC:
- 1.66m x 0.7m (5' 5" x 2' 4")
Convenient w.c with wash hand basin.
Outside
- GARAGE:
- Good sized driveway leading up to a garage with a manual roller door.
- Outside this property is as inviting as the inside. There are so many places to sit and relax. From the front private patio area to enjoy the stunning views or the private rear tobermore paving area to relax in. There are plenty of mature shrubs and trees and the landscaping at the rear is done to a high standard. At the top of the garden there is a garden room with a hot tub and entertainment area. This truly is an exceptional home with so much to offer.
Directions
Saratoga Avenue can be accessed via the Crawfordsburn Road, Newtownards and Hartford Link.


