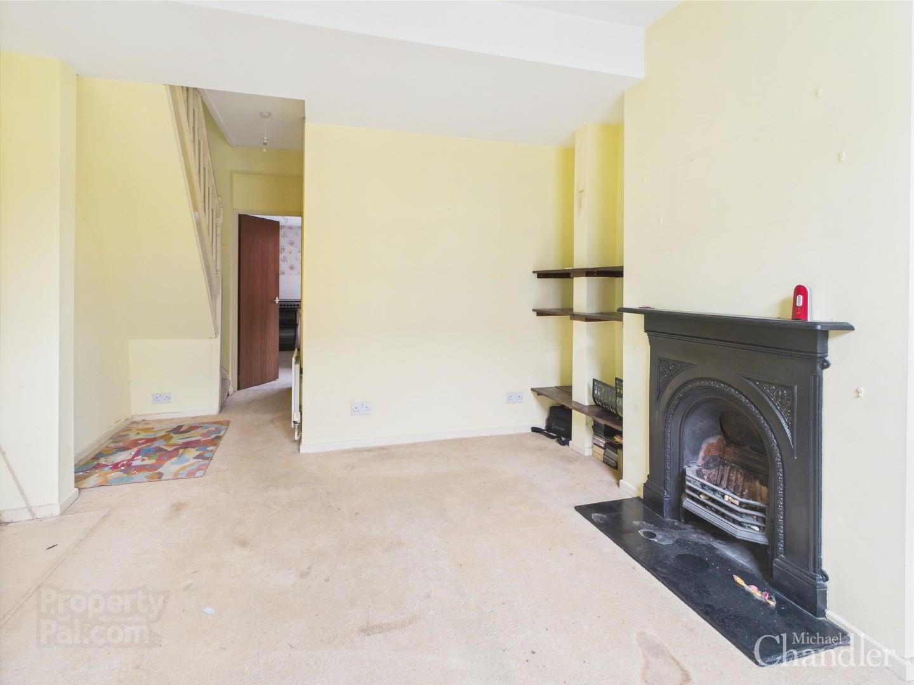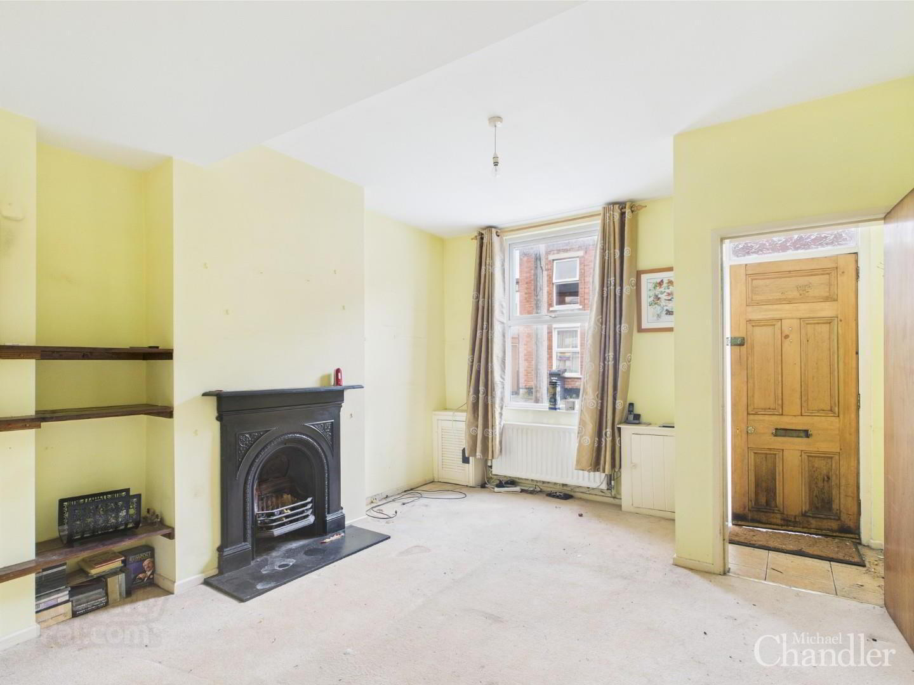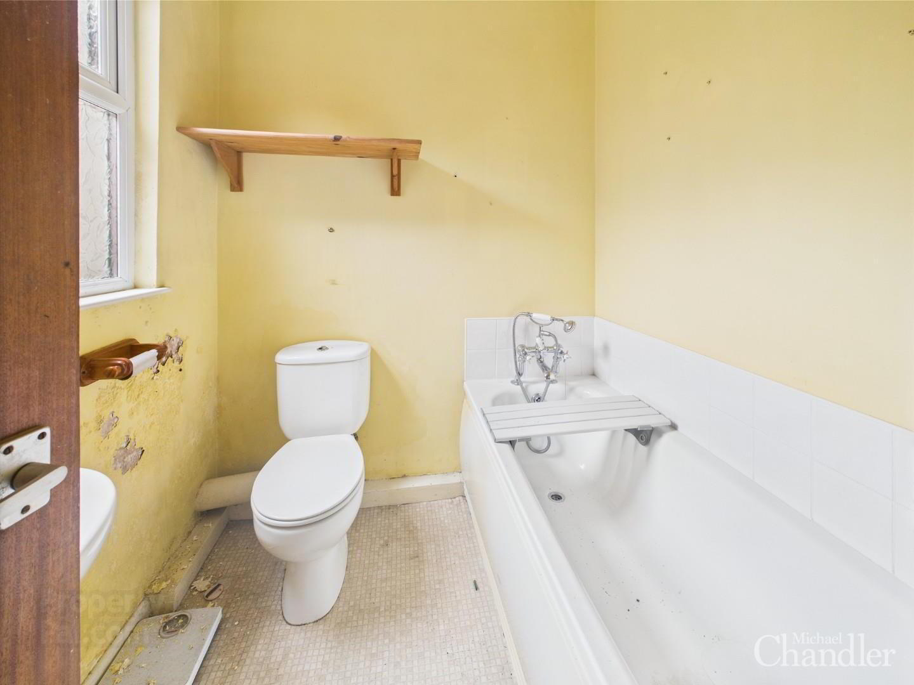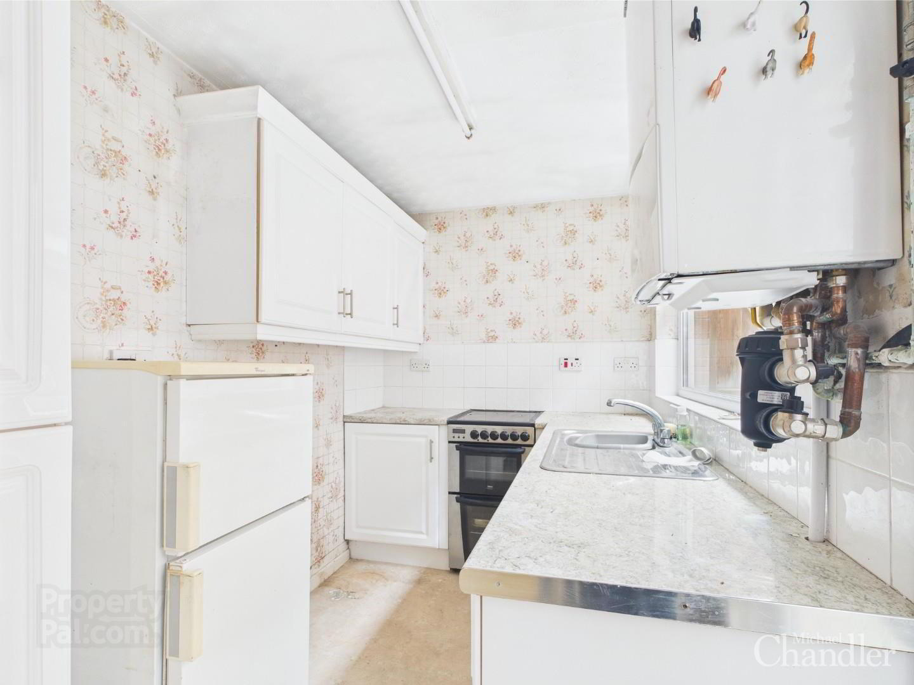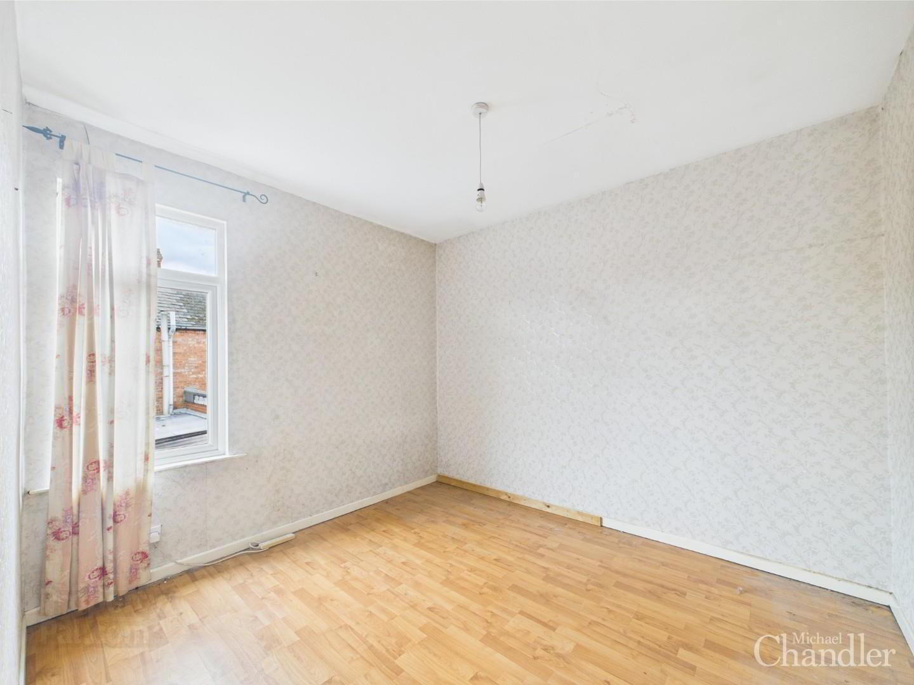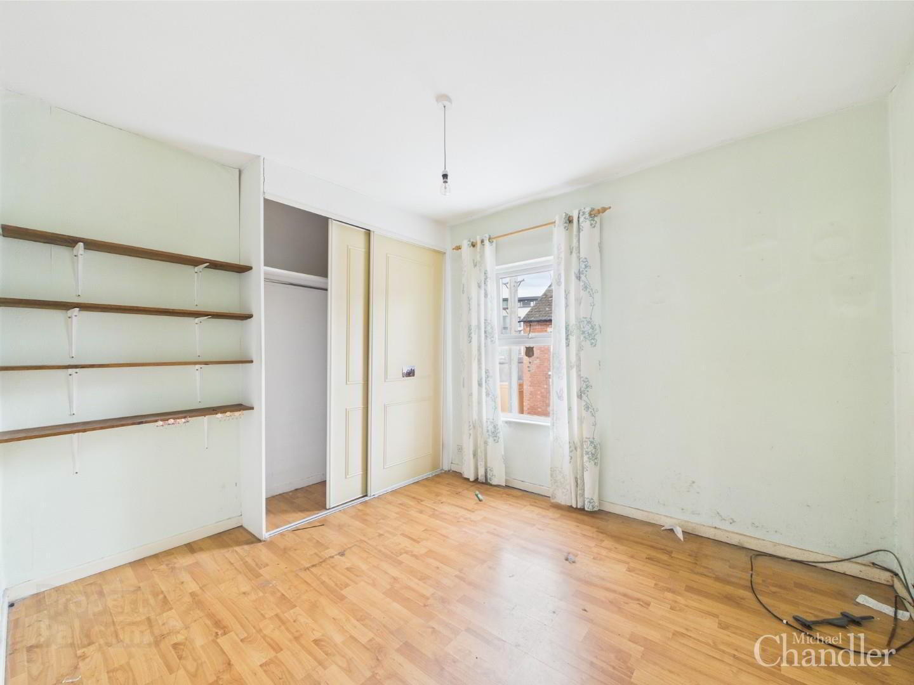22 Primrose Street,
Ormeau, Belfast, BT7 3FT
2 Bed Mid-terrace House
Asking Price £129,950
2 Bedrooms
1 Bathroom
1 Reception
Property Overview
Status
For Sale
Style
Mid-terrace House
Bedrooms
2
Bathrooms
1
Receptions
1
Property Features
Tenure
Leasehold
Broadband
*³
Property Financials
Price
Asking Price £129,950
Stamp Duty
Rates
£863.37 pa*¹
Typical Mortgage
Legal Calculator
In partnership with Millar McCall Wylie
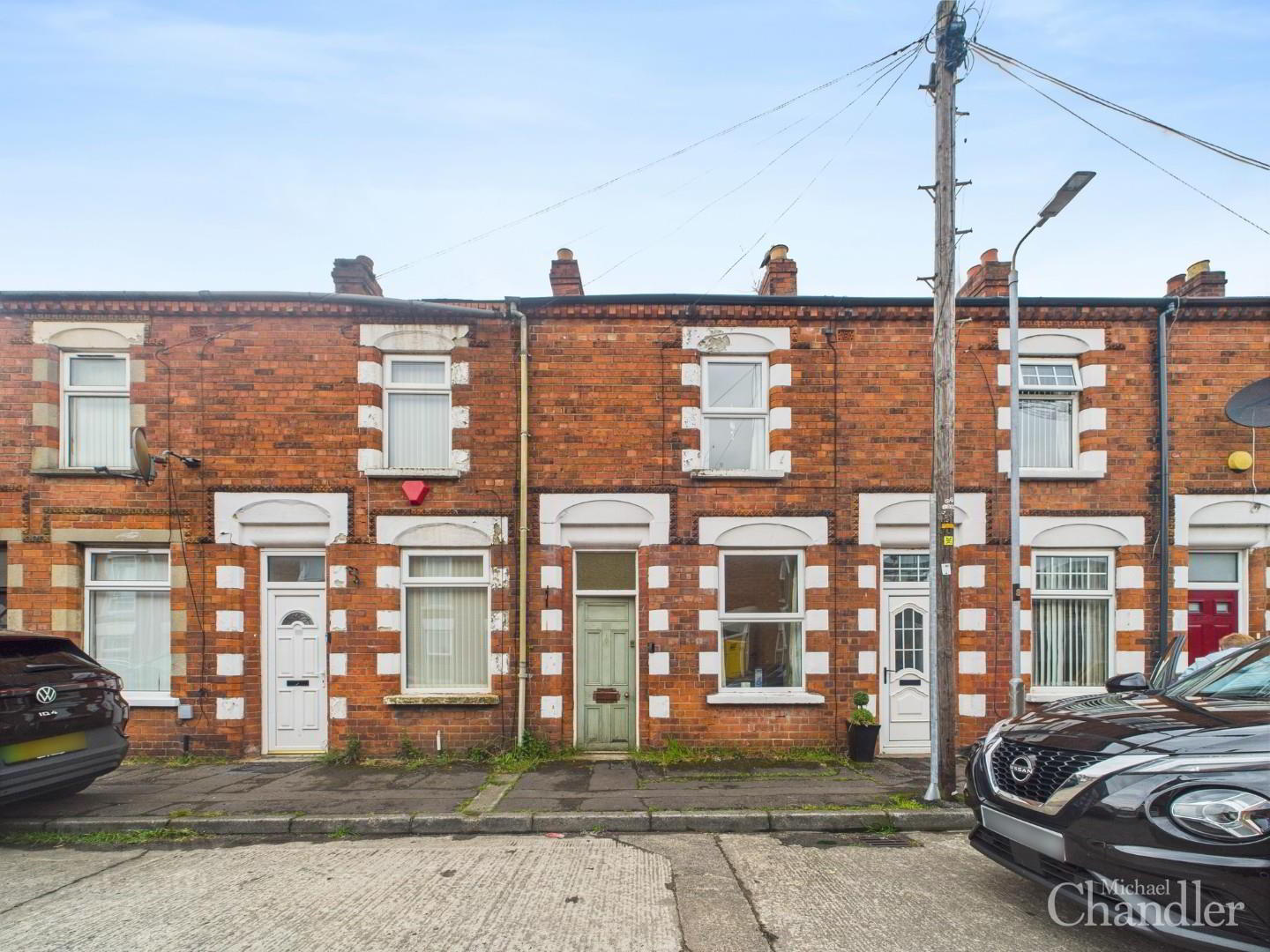
Features
- An mid-terrace in a most convenient and desirable location
- Requiring extensive modernisation
- Living room with a feature fireplace
- Ground floor bathroom with white suite
- Fitted kitchen with access to the rear yard
- Two well-proportioned bedrooms
- Gas fired central heating and double glazed windows
- Enclosed rear yard
Just off the Ormeau Road in South Belfast, this delightful house presents a fabulous opportunity for those looking to refurbish and modernise a property either for themselves or to sell back to the market. With two well-proportioned bedrooms and a comfortable open plan living/dining room, this home offers a solid foundation for creating a stylish living space. The single bathroom provides essential convenience, making it suitable for both individuals and small families.
The location is a notable highlight, boasting excellent proximity to a variety of nearby facilities, including shops, schools, and parks, as well as easy access to the vibrant city centre. This ensures that residents can enjoy the best of both worlds: a peaceful residential environment with the excitement and amenities of urban living just a stone's throw away.
Whether you are looking to invest in a promising property or seeking a project to make your own, this house on Primrose Street is an opportunity not to be missed.
Your Next Move…
Thinking of selling, it would be a pleasure to offer you a FREE VALUATION of your property.
To arrange a viewing or for further information contact Michael Chandler Estate Agents on 02890 450 550 or email [email protected]
- Entrance Porch
- Living Room 4.19m x 3.63m (13'9" x 11'11")
- Bathroom 1.80m x 2.03m (5'11" x 6'8")
- Kitchen 3.81m x 1.80m (12'6" x 5'11")
- Bedroom 1 3.12m x 2.82m (10'3" x 9'3")
- Bedroom 2 2.97m x 2.87m (9'9" x 9'5")

Click here to view the 3D tour

