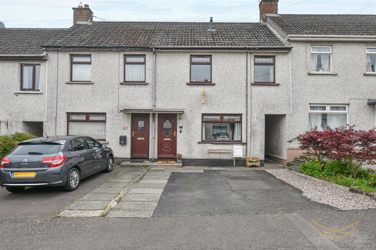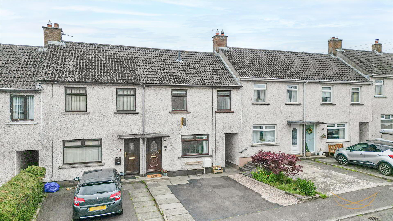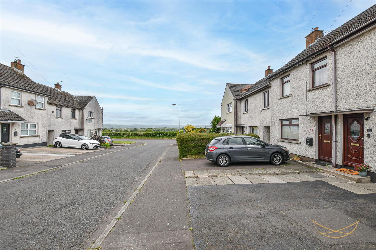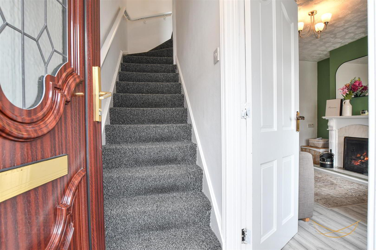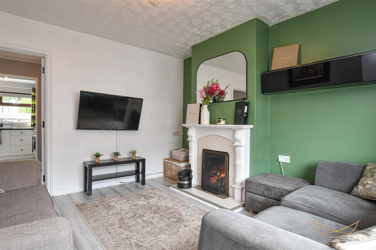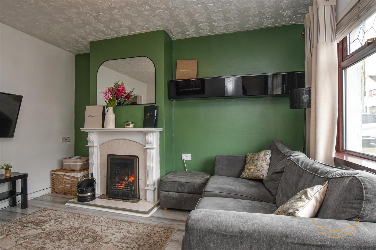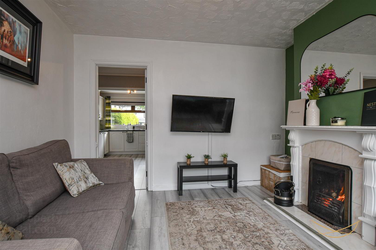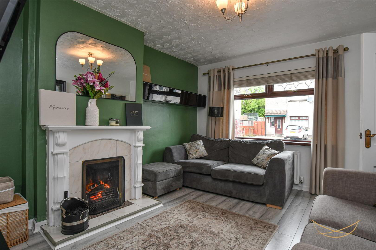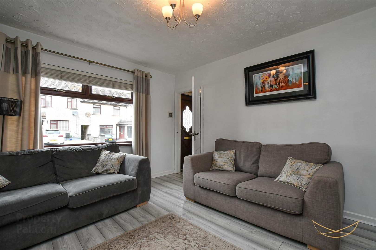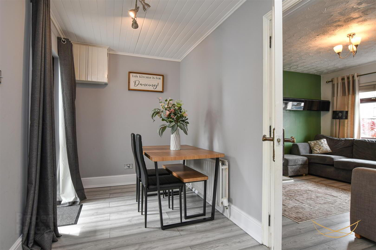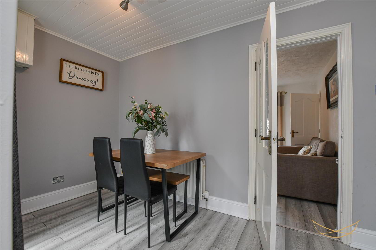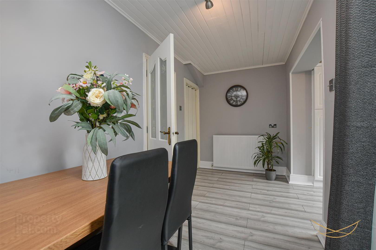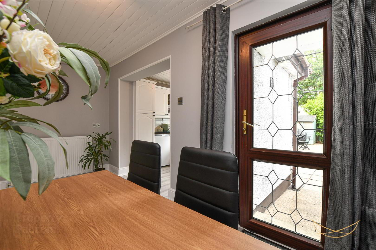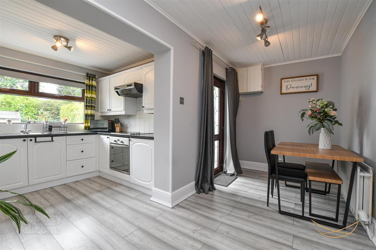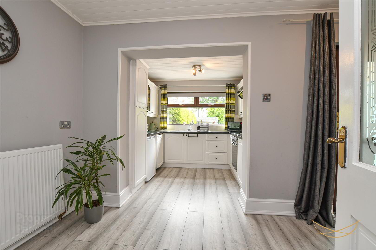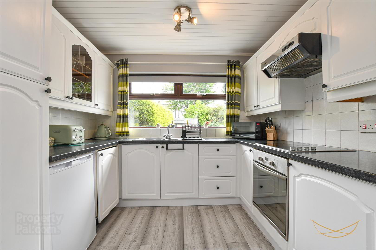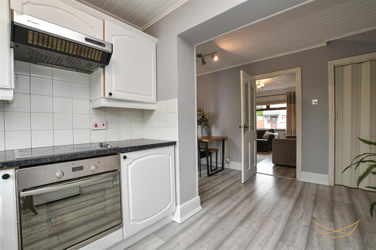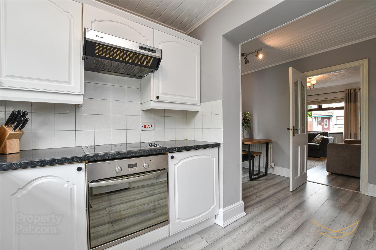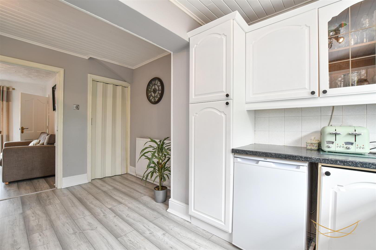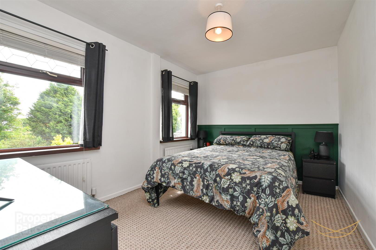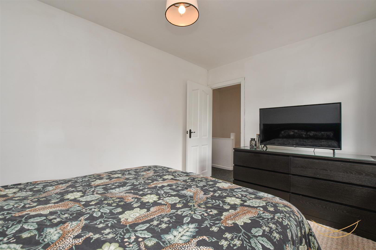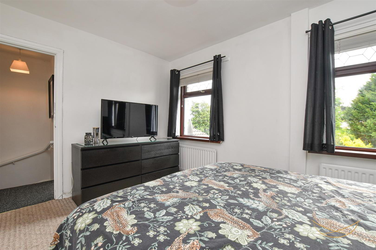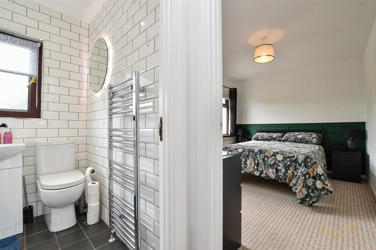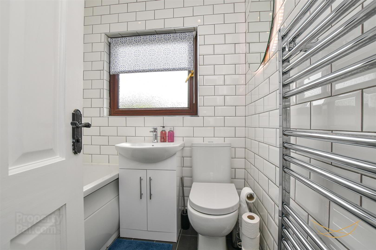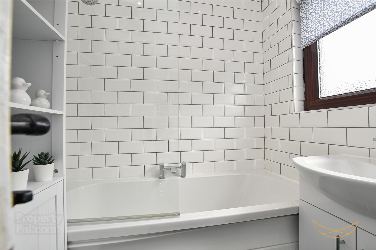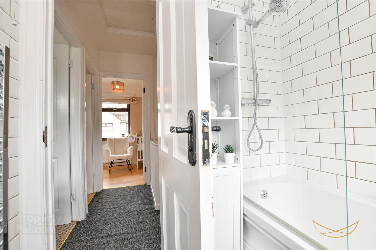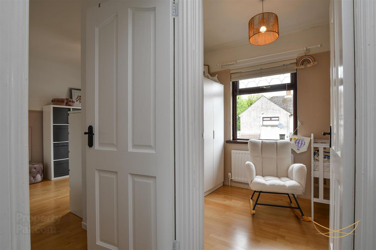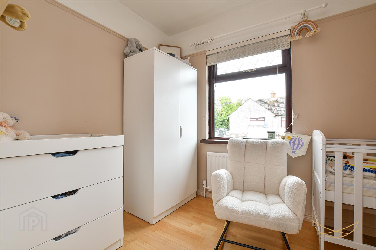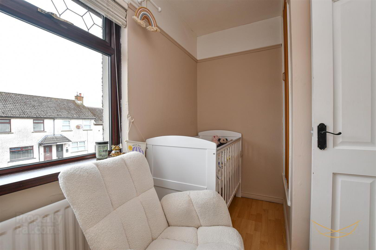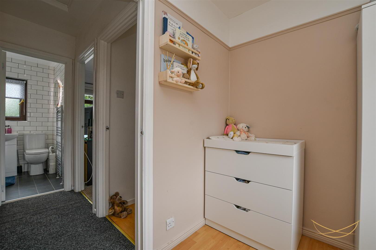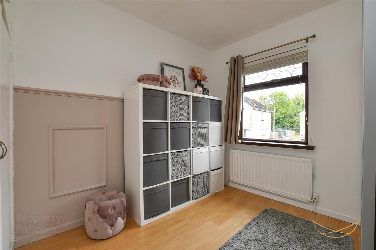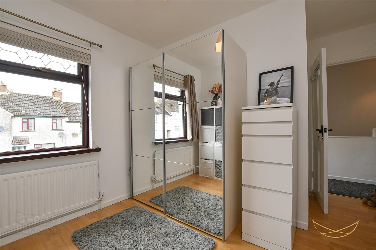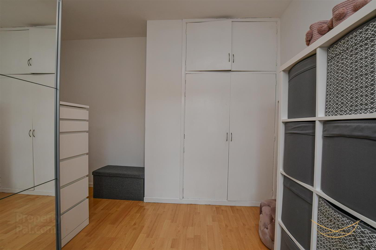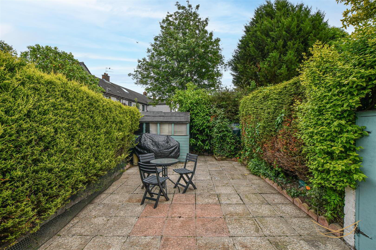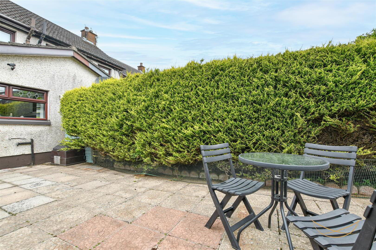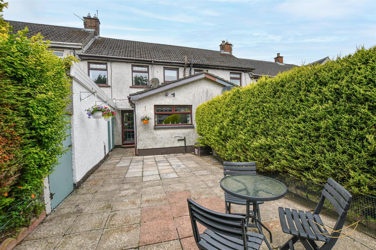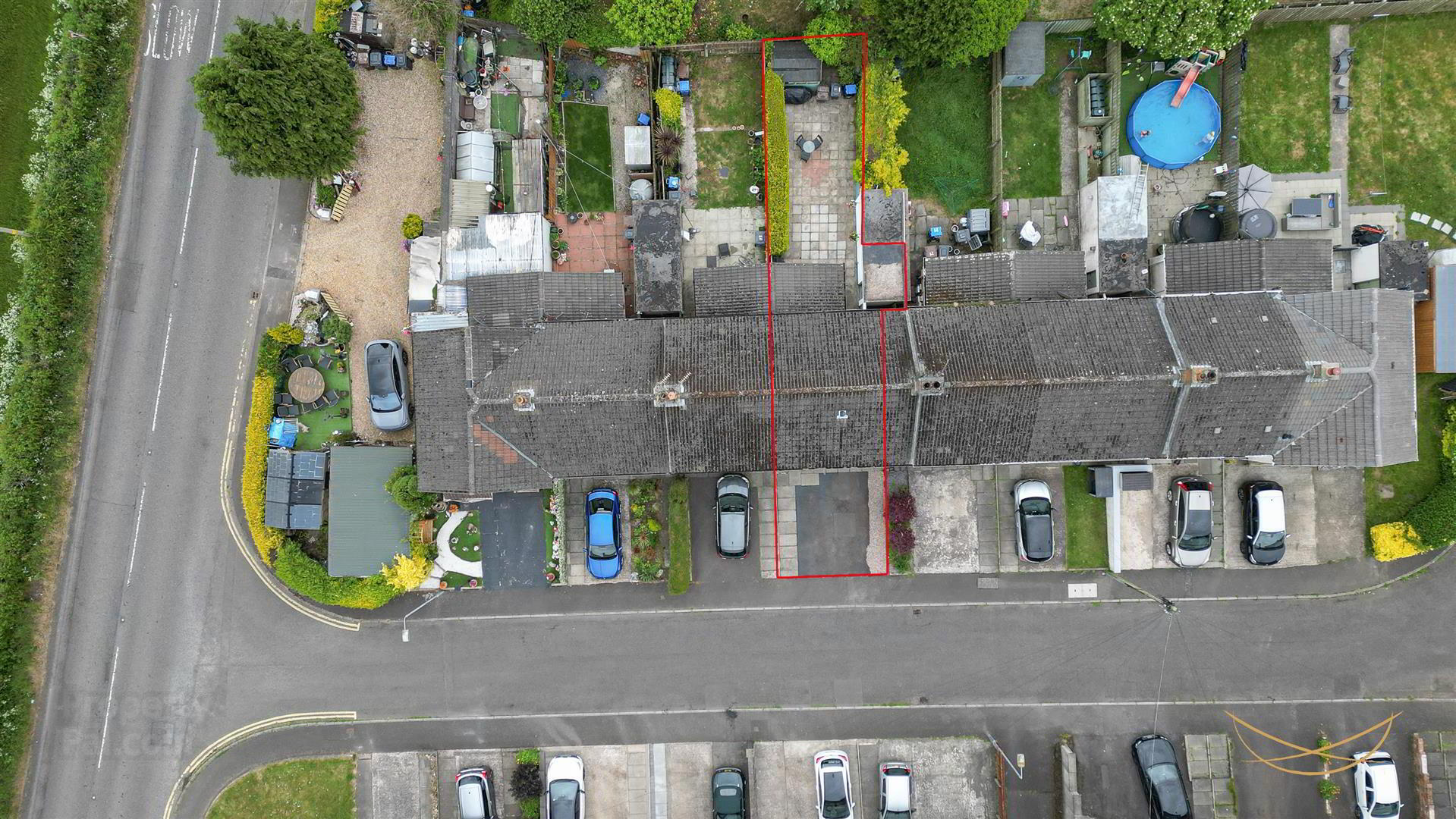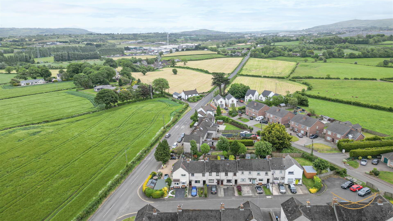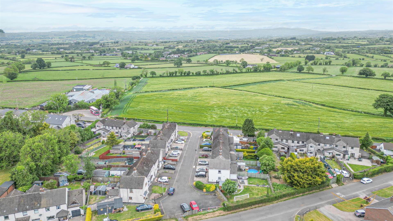22 Oak View,
Templepatrick, Ballyclare, BT39 0HF
3 Bed Mid-terrace House
Sale agreed
3 Bedrooms
1 Bathroom
1 Reception
Property Overview
Status
Sale Agreed
Style
Mid-terrace House
Bedrooms
3
Bathrooms
1
Receptions
1
Property Features
Tenure
Freehold
Energy Rating
Heating
Gas
Broadband
*³
Property Financials
Price
Last listed at Offers Over £119,950
Rates
£575.46 pa*¹
Property Engagement
Views Last 7 Days
99
Views Last 30 Days
593
Views All Time
9,332
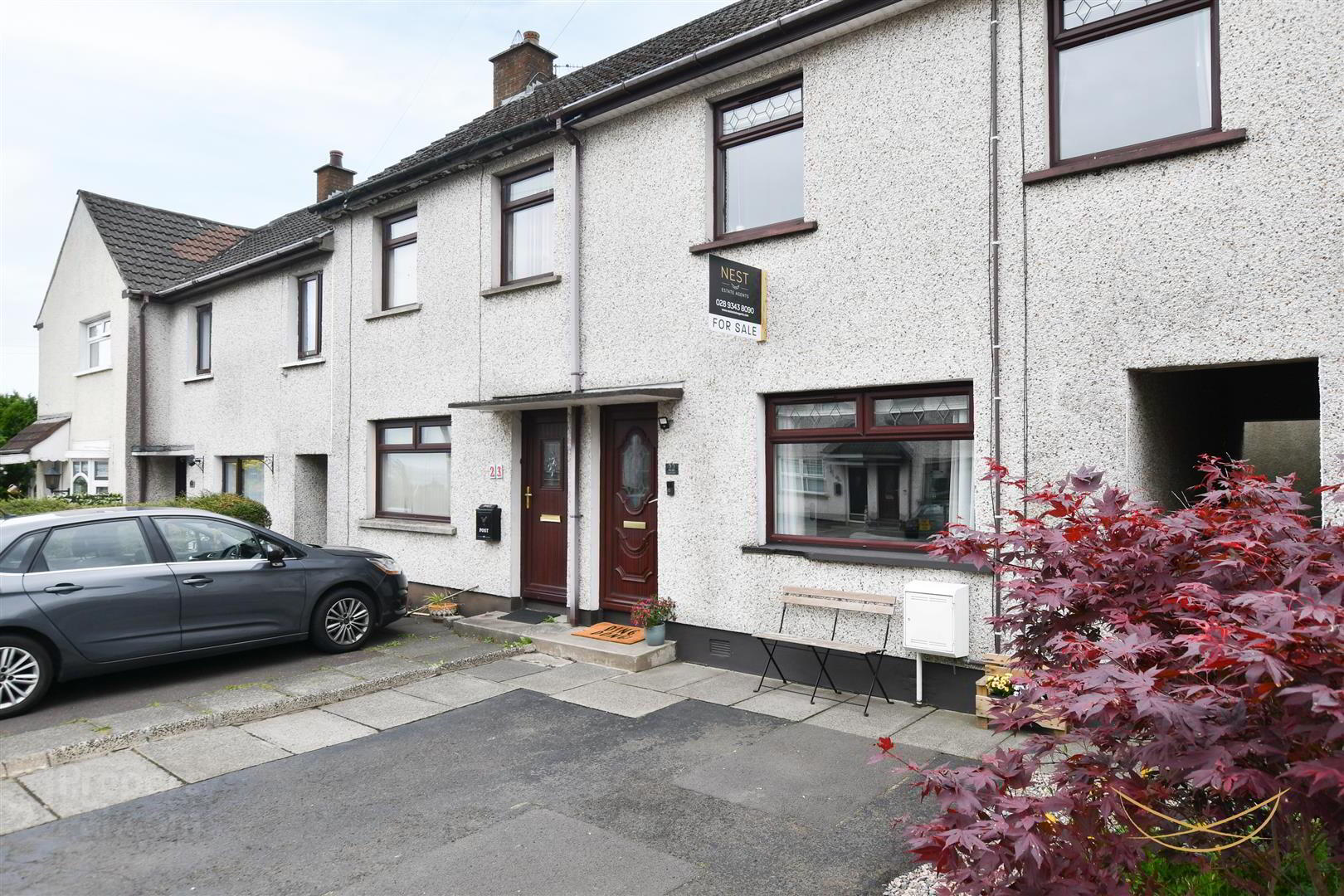
Additional Information
- Rare opportunity to purchase a beautiful home in highly sought after development
- Three well proportioned bedrooms
- Modern fitted kitchen open plan to dining area
- Spacious lounge with open fire
- Modern white bathroom suite
- Rear paved garden
- Private driveway
- Gas heating
- Double glazing throughout
- Nest Estate Agents are delighted to present to the market this well-maintained mid terrace property, ideally located on the outskirts of Templepatrick. This attractive home boasts three generously sized bedrooms, a spacious lounge, and a modern kitchen and bathroom finished to a high standard. To the rear, you'll find a fully enclosed garden complete with an outbuilding, perfect for storage or a workshop, while the front offers a private driveway for off-street parking. Conveniently positioned close to main bus routes into Belfast and within easy reach of Glengormley, Ballyclare, and Antrim, this property offers both comfort and excellent connectivity – an ideal choice for first-time buyers, families, or investors alike.
- HALLWAY 0.94m x 0.91m (3'1" x 3')
- uPVC front door with feature glazed inset. Laminate wood effect flooring.
- LIVING ROOM 3.81m x 3.48m (12'6" x 11'5")
- Feature open fire with tiled surround and hearth. Wood surround and mantle. Laminate wood effect flooring.
- FITTED KITCHEN/ DINING AREA 4.50m x 4.47m (14'9" x 14'8")
- Range of high and low level fitted units with contrasting formica worktops. Stainless steel 1.5 bowl sink unit with drainer and mixer taps. Integrated electric oven and hob. Integrated extractor fan. Glass display units. Laminate wood effect flooring. Open plan to dining area. Access to rear garden. Access to storage.
- FIRST FLOOR
- LANDING 1.65m x 1.83m (5'5" x 6')
- Access to roofspace.
- BEDROOM 1 3.86m x 2.79m (12'8" x 9'2")
- Feature wood paneling.
- STORAGE 0.38m x 1.70m (1'3" x 5'7")
- BEDROOM 2 3.86m x 2.79m (12'8" x 9'2")
- Laminate wood effect flooring. Access to storage.
- BEDROOM 3 3.10m x 2.03m (10'2" x 6'8" )
- Feature wood paneling. Access to storage.
- STORAGE 1.02m x 0.86m (3'4" x 2'10")
- BATHROOM 1.83m x 1.65m (6" x 5'5")
- White suite comprising paneled bath with mixer taps and mains shower. Vanity style sink unit with mixer taps. Low flush W/C. Heated chrome towel rail. Tiled walls. Tiled floors.
- SHED 1.88m x 2.46m (6'2" x 8'1")
- Light and power. Plumbed for machine and tumble dryer.
- OUTSIDE
- Paved rear garden bordered by mature shrubbery. Outdoor hot tap. Front driveway for two cars.


