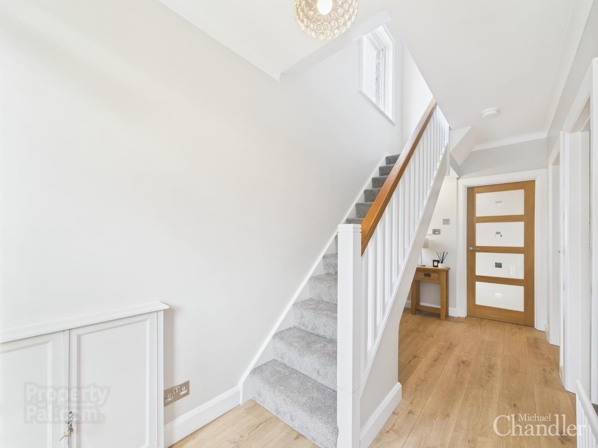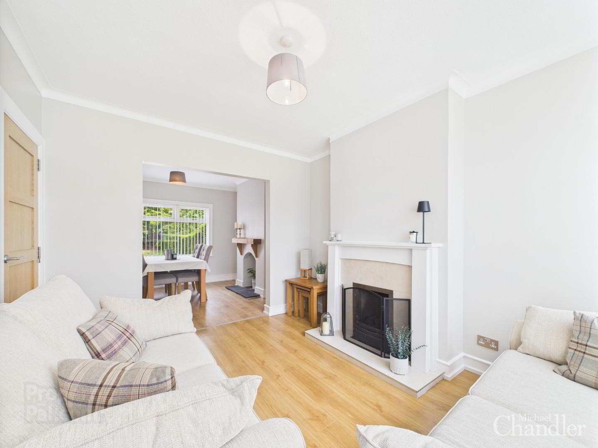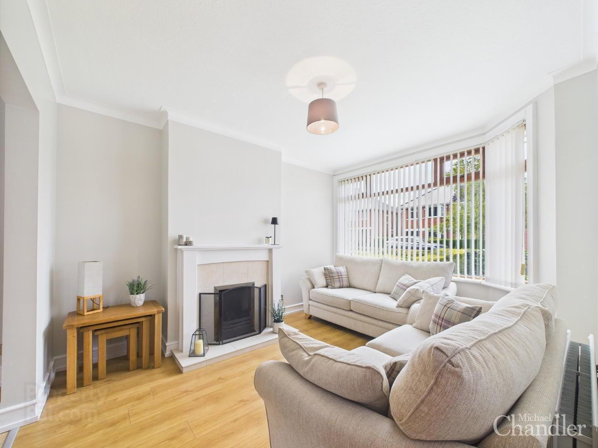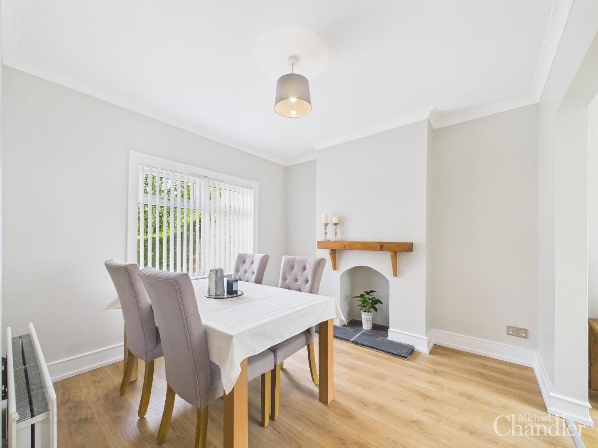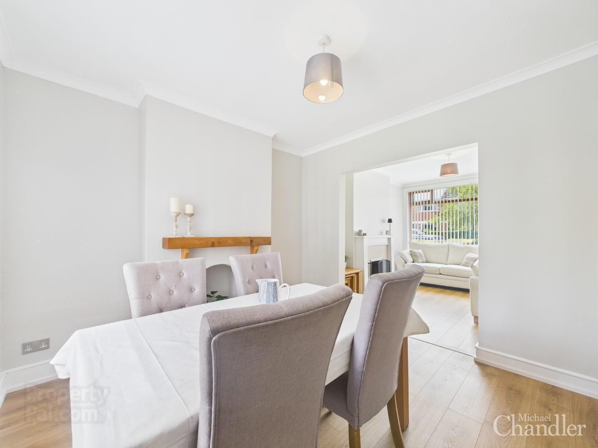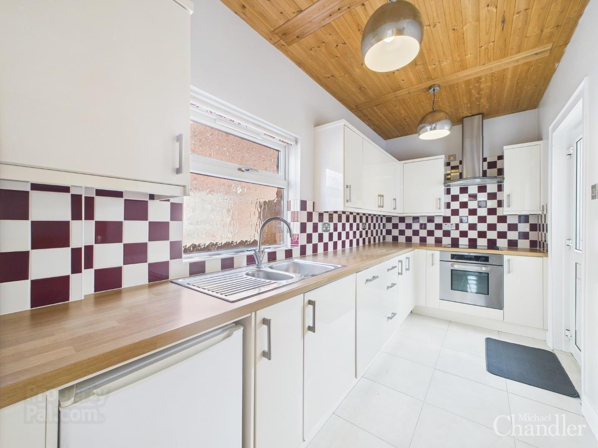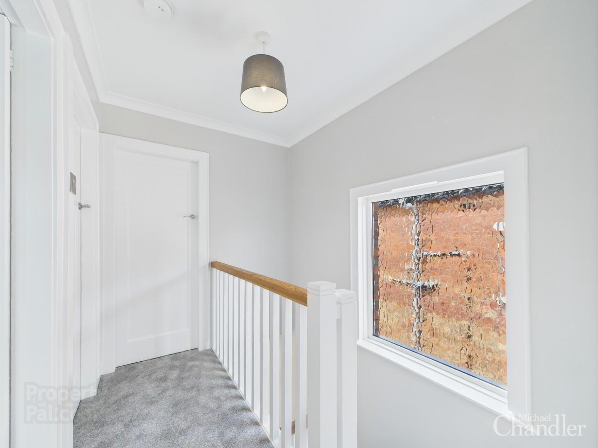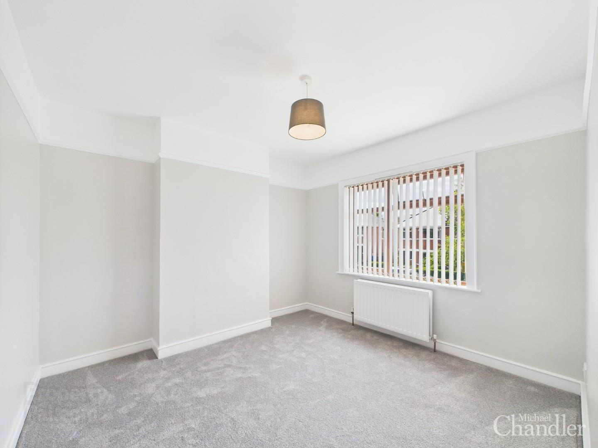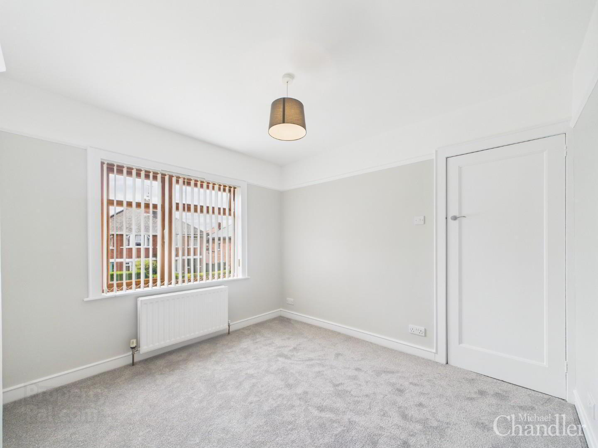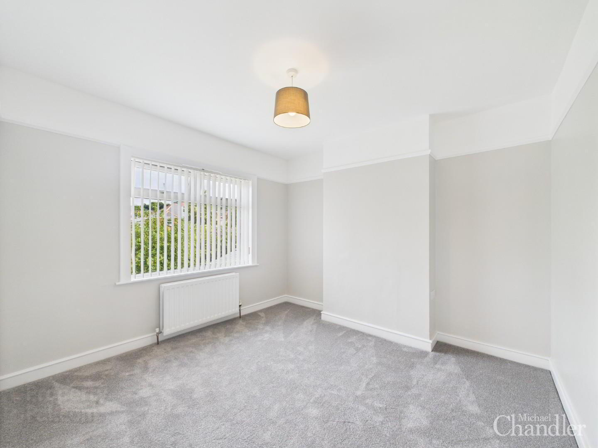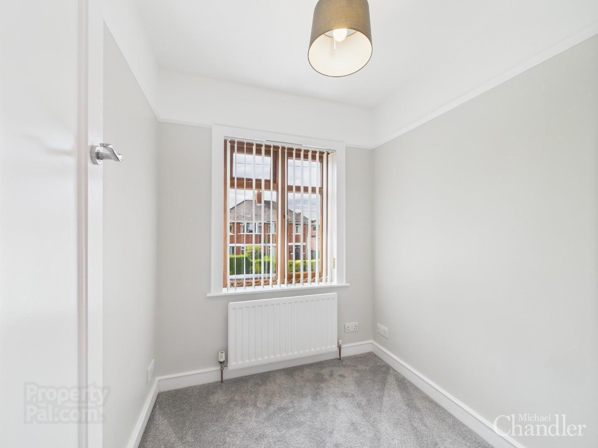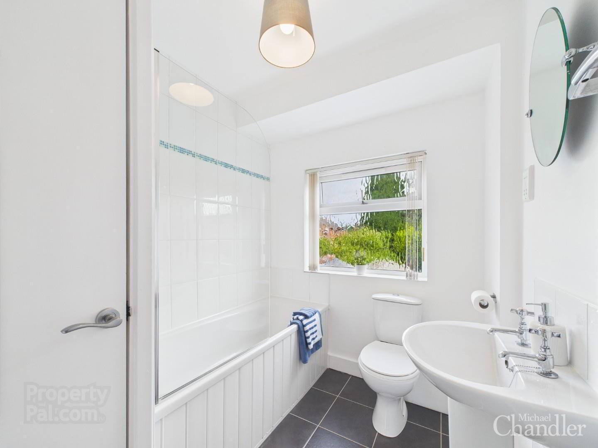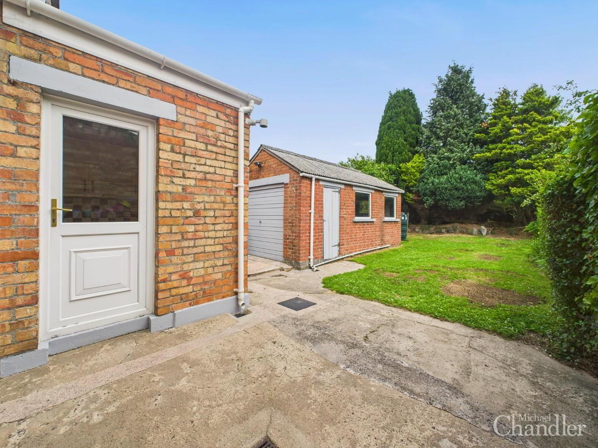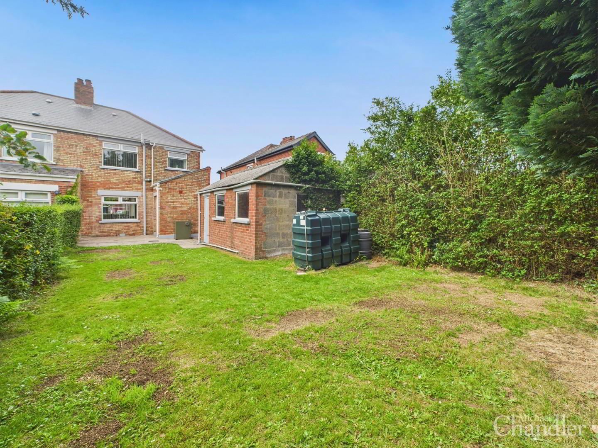22 Mount Merrion Park,
Belfast, BT6 0GB
3 Bed Semi-detached House
Sale agreed
3 Bedrooms
1 Bathroom
2 Receptions
Property Overview
Status
Sale Agreed
Style
Semi-detached House
Bedrooms
3
Bathrooms
1
Receptions
2
Property Features
Tenure
Leasehold
Energy Rating
Broadband
*³
Property Financials
Price
Last listed at Asking Price £260,000
Rates
£1,295.06 pa*¹
Property Engagement
Views Last 7 Days
120
Views Last 30 Days
2,649
Views All Time
12,068
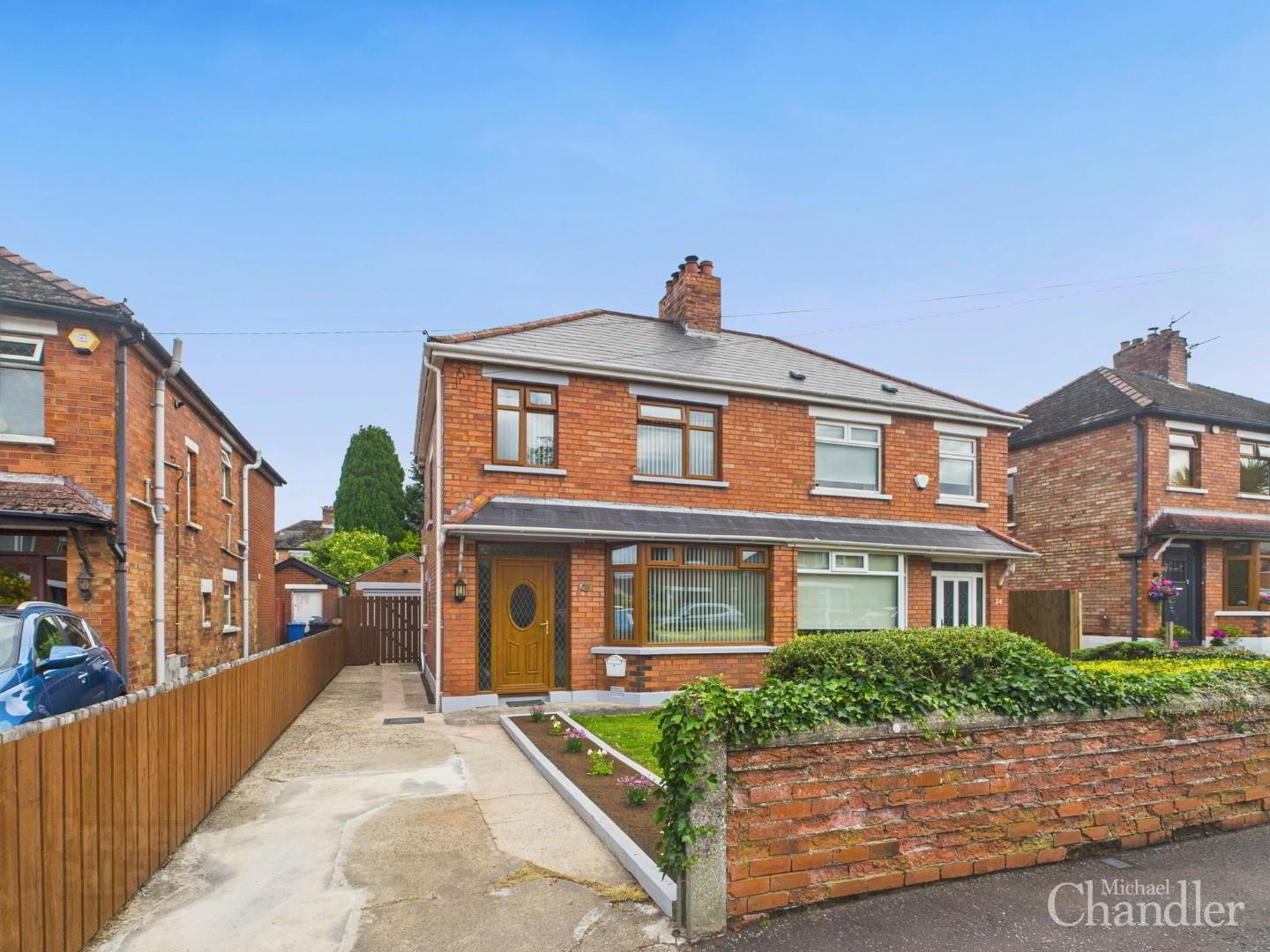
Additional Information
- An excellent semi-detached home located in the popular Rosetta area of South Belfast
- Spacious entrance hall offering ample under stair storage
- Bright and airy living room with attractive feature fireplace
- Open to a further reception / dining area - offering the perfect space for entertaining
- Modern gloss kitchen benefitting from a range of built in appliances
- Two good sized double bedrooms
- A versatile third bedroom - perfect as a guest room or home office
- Modern family bathroom complete with a white three piece suite
- Oil fired central heating and fully double glazed throughout.
- Front garden laid in lawn with feature flower bed
- Concrete driveway providing ample off street parking
- Detached garage offering excellent storage space or use as a workshop
- Fully enclosed rear garden laid in lawn with patio area
- Within catchment to a range of leading primary and secondary schools in the area
- A fantastic range of local amenities including the bustling Ormeau Road just a short walk away
- Excellent transport links to and from Belfast city centre nearby
Located in the highly sought-after Rosetta area of South Belfast, this delightful three-bedroom semi-detached property offers spacious and well-appointed accommodation ideal for growing families, first-time buyers, or those seeking to settle in a vibrant and convenient location.
As you walk into this home you're welcomed by a generous entrance hall, a bright and airy living room features a beautiful fireplace and seamlessly opens into a secondary reception/dining area—also boasting a charming feature fireplace—making it perfect for entertaining or relaxing with the family. The well-equipped galley-style kitchen benefits from build in appliances and offers a range of both high and low level storage units, providing both functionality and space.
Upstairs, you’ll find three well-proportioned bedroom, each offering ample natural light and flexibility of use. A modern family bathroom with a classic three-piece suite and additional storage cupboard completes the upstairs.
Outside, the property continues to impress. The front garden is laid in lawn with an attractive flower bed, while a driveway to the side provides off-street parking and leads to a detached garage -ideal for storage or workshop. The fully enclosed rear garden offers a safe and sunny retreat with a garden laid in lawn and patio area - perfect for outdoor dining.
The area is host to a number of primary and secondary schools and benefits from excellent transport links with the City Centre close by. Excellent local amenities nearby include Forestside Shopping Centre, Ulster Rugby Stadium, Ormeau Park and the range bars, restaurants and coffee shops on the bustling Ormeau Road.
Your Next Move…
Thinking of selling, it would be a pleasure to offer you a FREE VALUATION of your property.
To arrange a viewing or for further information contact Michael Chandler Estate Agents on 02890 450 550 or email [email protected].
- Entrance Hall 4.62m x 1.78m (15'2 x 5'10)
- Living Room 3.73m x 3.15m (12'3 x 10'4)
- Dining Room 3.15m x 3.18m (10'4 x 10'5)
- Kitchen 3.96m x 1.80m (13'0 x 5'11)
- Landing 2.59m x 0.94m (8'6 x 3'1)
- Bedroom 1 3.18m x 3.12m (10'5 x 10'3)
- Bedroom 2 3.12m x 3.07m (10'3 x 10'1)
- Bedroom 3 1.91m x 1.91m (6'3 x 6'3)
- Bathroom 2.21m x 1.91m (7'3 x 6'3)
- Detached Garage 5.28m x 3.00m (17'4 x 9'10)
- Michael Chandler Estate Agents have endeavored to prepare these sales particulars as accurately and reliably as possible for the guidance of intending purchasers or lessees. These particulars are given for general guidance only and do not constitute any part of an offer or contract. The seller and agents do not give any warranty in relation to the property/ site. We would recommend that all information contained in this brochure is verified by yourself or your professional advisors. Services, fittings and equipment referred to in the sales details have not been tested and no warranty is given to their condition. All measurements contained within this brochure are approximate. Site sizes are approximate and have not been verified.

Click here to view the 3D tour

