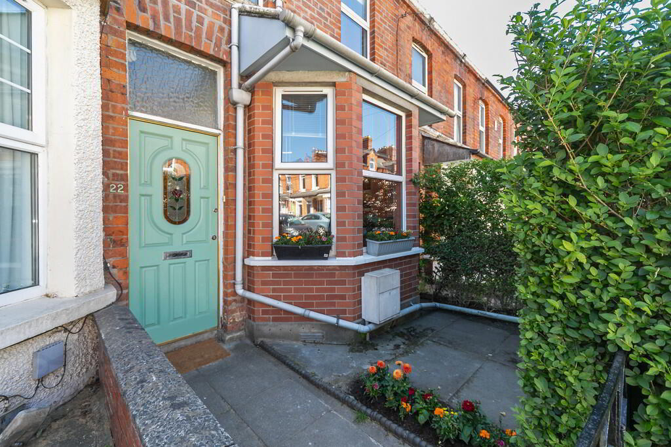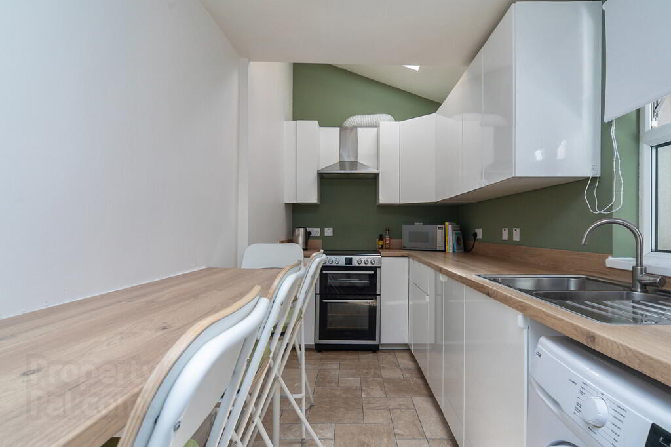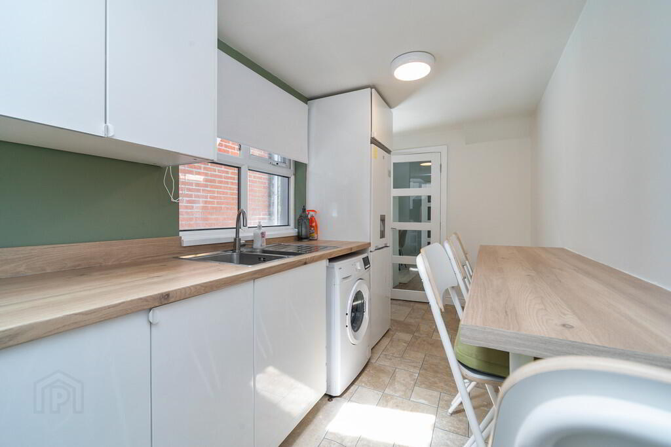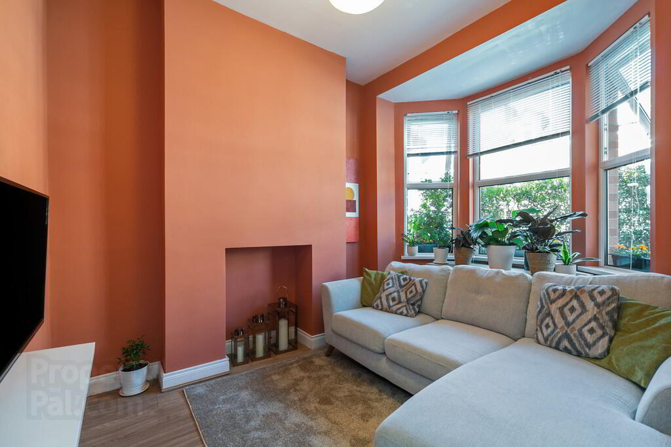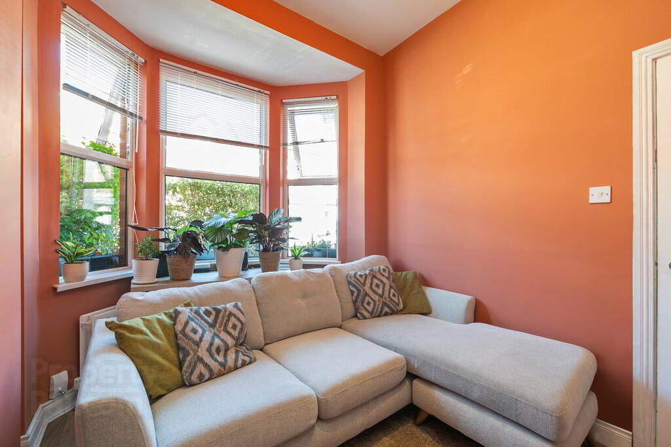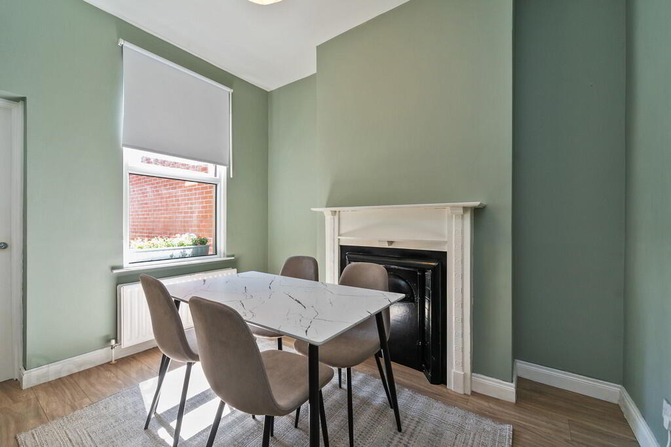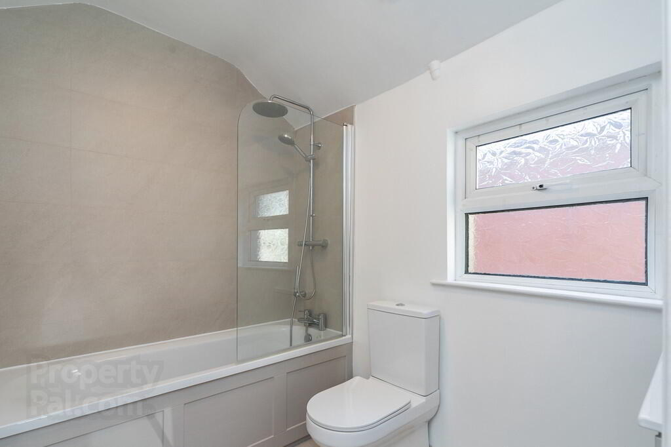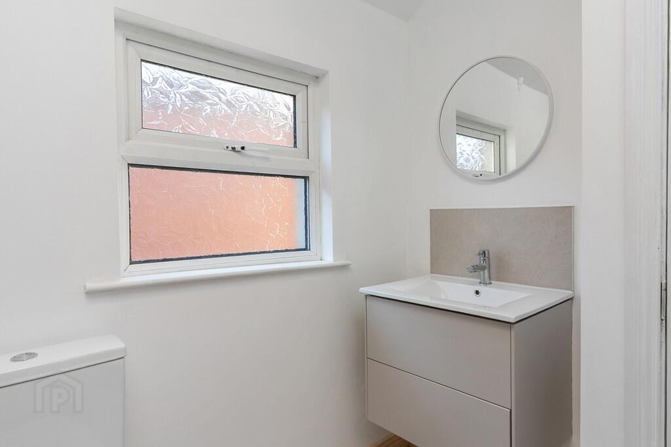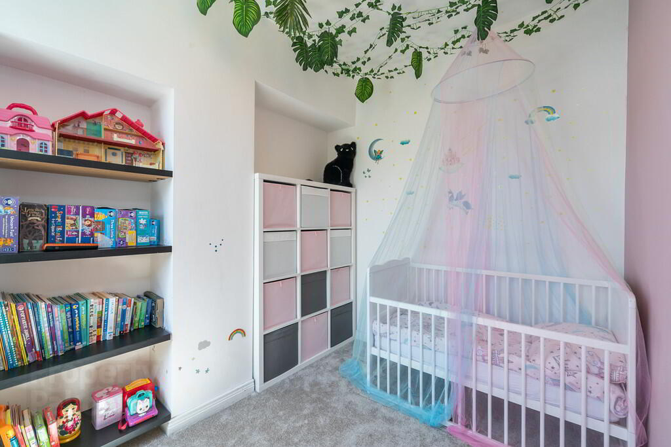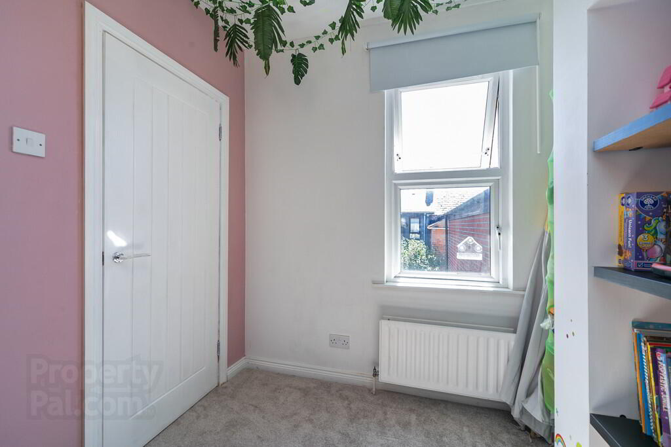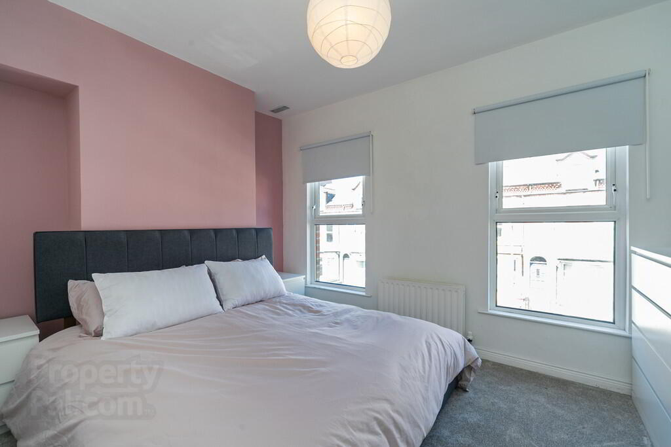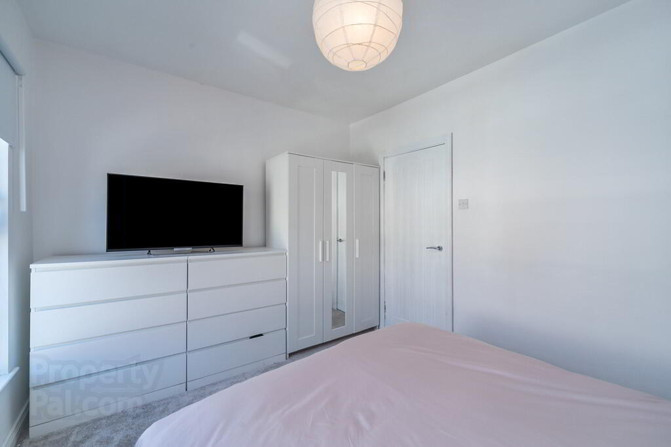22 Melrose Street,
Lisburn Road, Belfast, BT9 7DN
2 Bed Mid-terrace House
Offers Over £189,950
2 Bedrooms
1 Bathroom
2 Receptions
Property Overview
Status
For Sale
Style
Mid-terrace House
Bedrooms
2
Bathrooms
1
Receptions
2
Property Features
Tenure
Not Provided
Energy Rating
Broadband
*³
Property Financials
Price
Offers Over £189,950
Stamp Duty
Rates
£1,295.06 pa*¹
Typical Mortgage
Legal Calculator
In partnership with Millar McCall Wylie
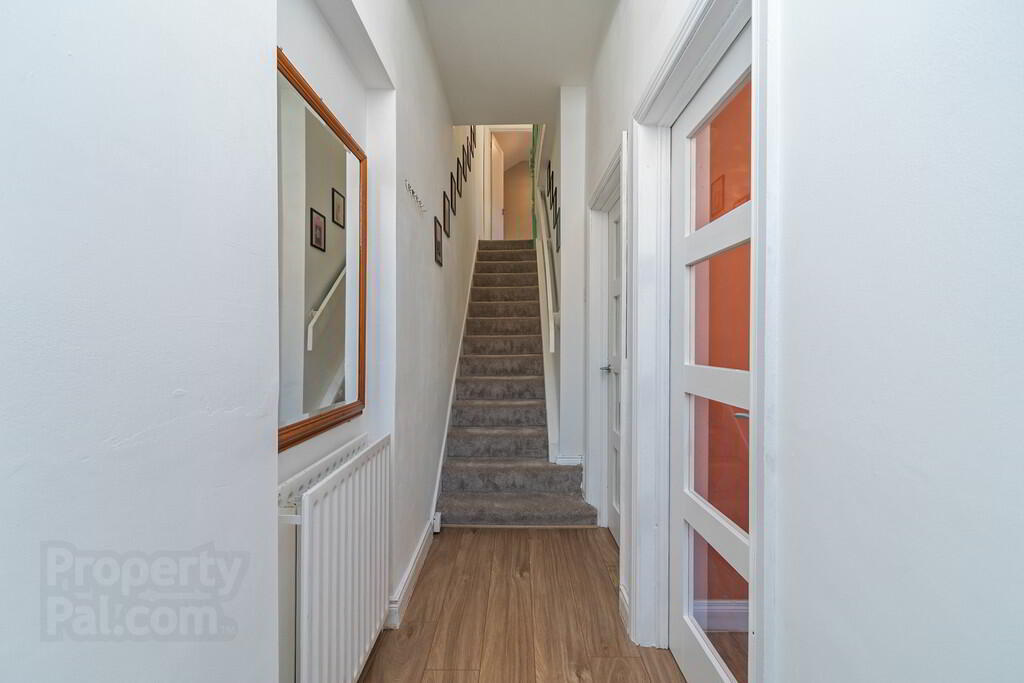
Features
- Mid Terrace Property in an Exceptionally Convenient Location
- Lounge and Separate Dining Room
- Fitted Kitchen
- 2 Bedrooms
- Bathroom with White Suite
- Gas Central Heating / Double Glazed Windows
- Front Forecourt and Enclosed Rear Yard
- Well Presented Throughout/Ideal For Owner Occupiers or Investors
- Walking Distance of Queens University and Belfast Hospitals
- Convenient to a Wide Range of Amenities Including Shops, Restaurants and Public Transport
The property is well presented by the current owners and offers good sized accommodation with a lounge and separate dining room along with a fitted kitchen on the ground floor.
On the first floor there are two good sized bedrooms and a bathroom with white suite.
In addition the property benefits from gas central heating and double glazed windows.
Situated close to many local amenities on Lisburn Road, including shops and public transport, as well as being convenient to Belfast City Centre and Queens University, this delightful property is ideal for either owner occupiers or investors and viewing is highly recommended.
Front door with glazed inset and over window to..
ENTRANCE HALL Laminate wood effect floor
LOUNGE 11' 9" x 8' 7" (3.58m x 2.62m) Bay window
DINING ROOM 10' 10" x 9' 0" (3.3m x 2.74m) Laminate wood effect floor, attractive, decorative fireplace
KITCHEN 17' 4" x 6' 6" (5.3m x 1.99m) Range of high and low level units, work surfaces with matching splash back, 1.5 bowl single drainer stainless steel sink unit with mixer tap, space for cooker, extractor fan, plumber for washing machine, space for fridge freezer, velux window, external access
1ST FLOOR
LANDING
BEDROOM 12' 7" x 9' 7" (3.84m x 2.92m)
BEDROOM 10' 5" x 7' 4" (3.18m x 2.24m)
BATHROOM White suite comprising panelled bath with mixer tap and rainwater shower, low flush wc, vanity unit with storage, heated towel rail, part tiled walls, tiled floor, extractor fan
OUTSIDE Front forecourt and enclosed rear yard with store and gas fired boiler


