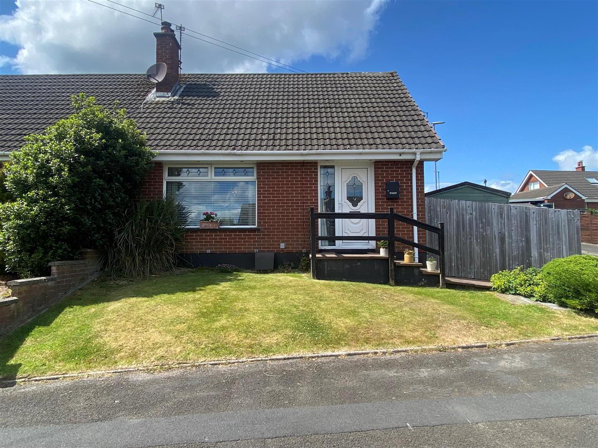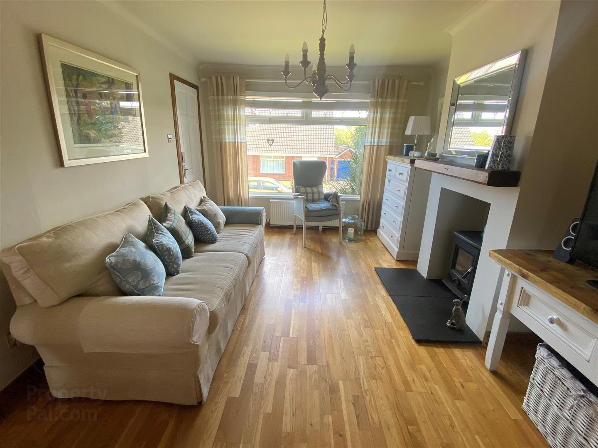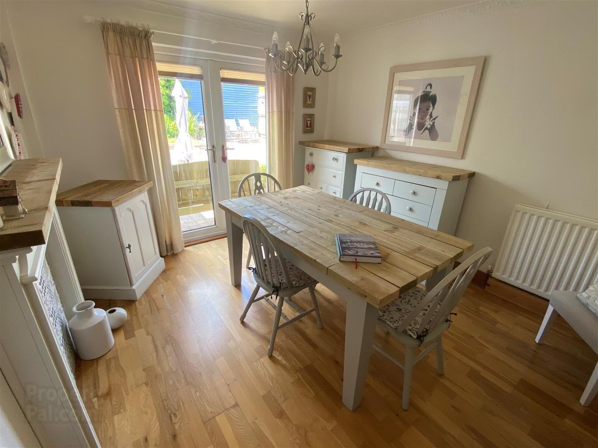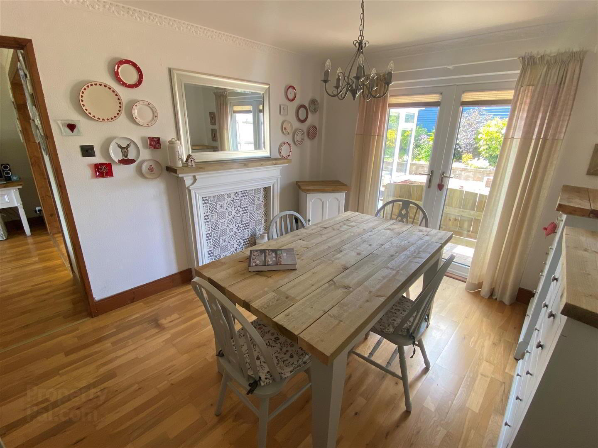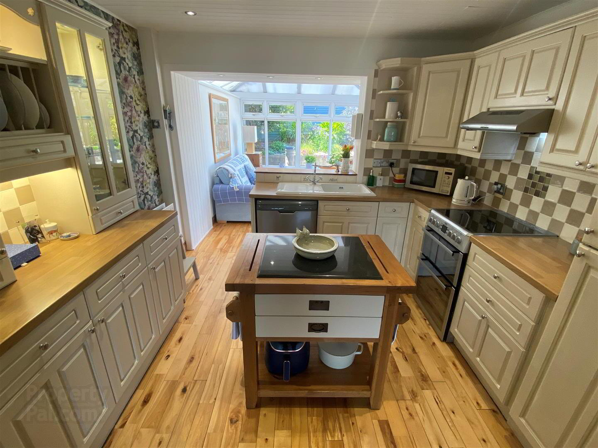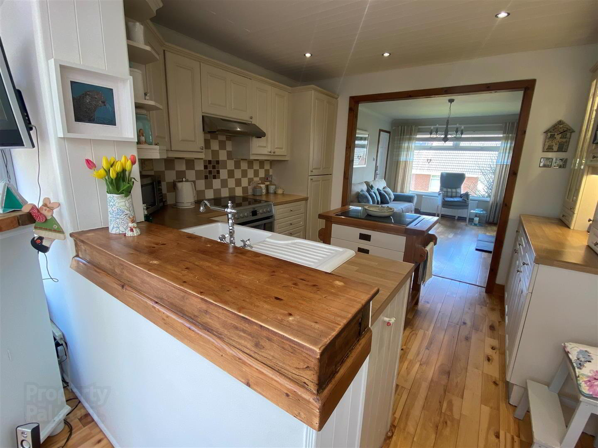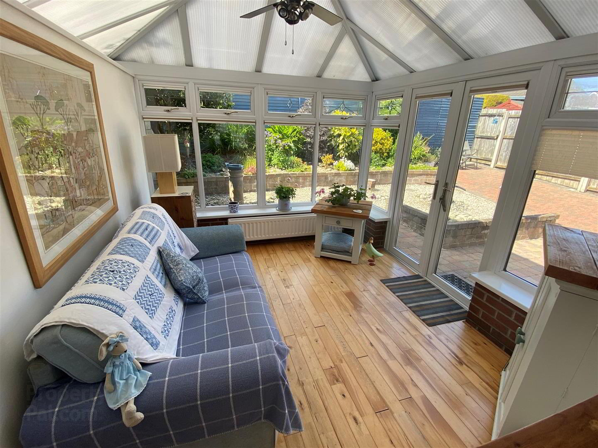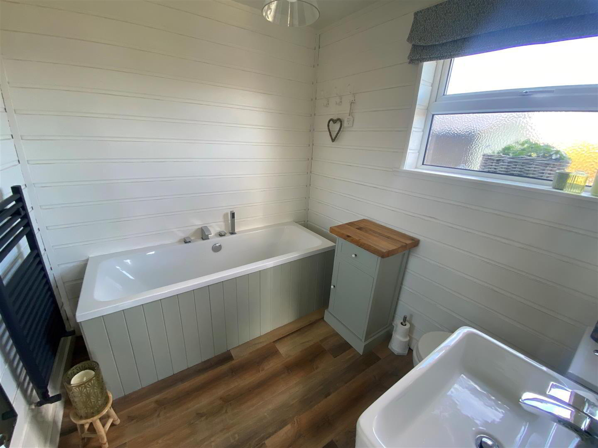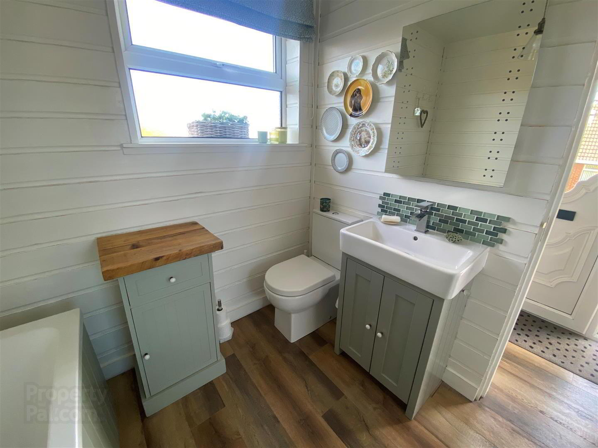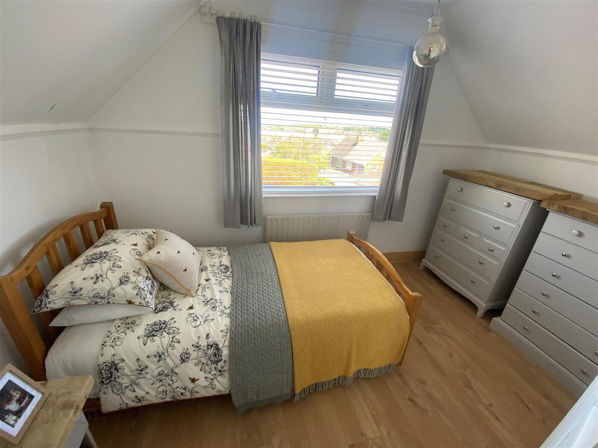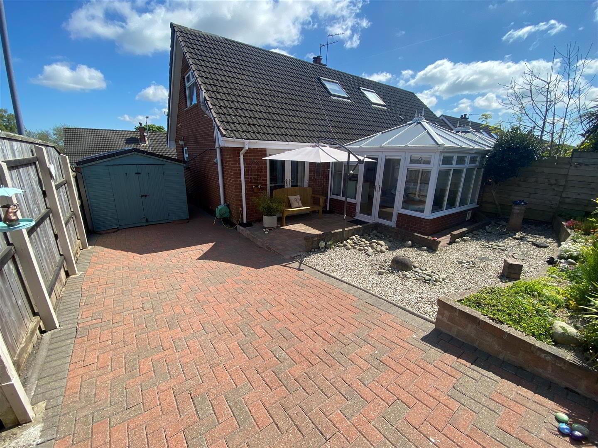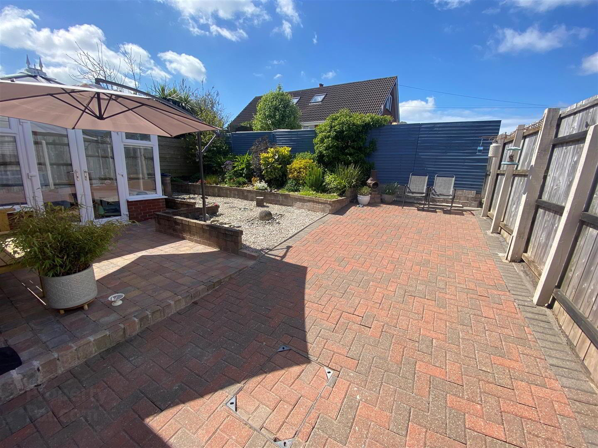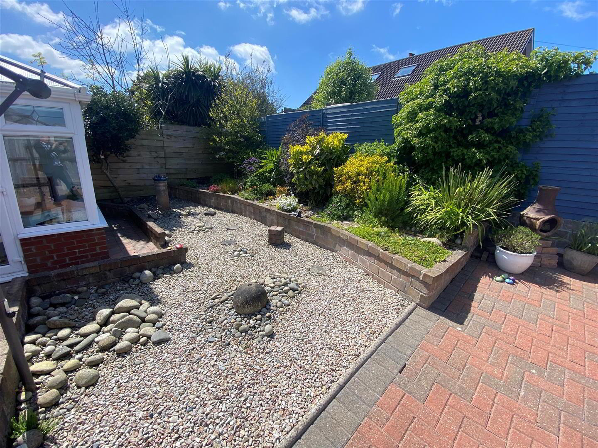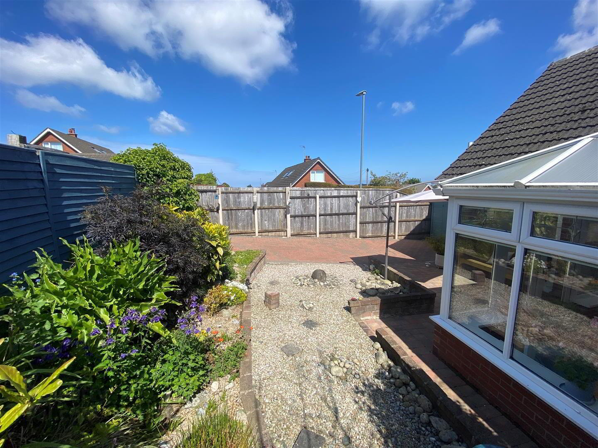22 Meadowvale Drive,
Bangor, BT19 1HP
Semi-detached Bungalow
Sale agreed
Property Overview
Status
Sale Agreed
Style
Semi-detached Bungalow
Property Features
Tenure
Leasehold
Energy Rating
Broadband Speed
*³
Property Financials
Price
Last listed at Offers Over £175,000
Rates
£882.27 pa*¹
Property Engagement
Views Last 7 Days
61
Views Last 30 Days
183
Views All Time
7,536

Additional Information
- Well Presented Throughout
- Conservatory
- Flexible Accommodation
- uPVC Double Glazing
- Oil Fired Heating System
- Cream Kitchen
- White Bathroom Suite
- Low Maintenance Gardens
- Corner Site / Cul De Sac
- No Onward Chain
It would be seriously difficult to improve the specification of this delightful semi detached chalet bungalow, as the present owner has kept up with and perhaps surpassed modern trends to achieve a home of which to be proud . The lucky buyer can relax into the comfy tasteful surrounds afforded by this inviting home. All of this could be yours at a more than an affordable price, so we suggest an immediate viewing to experience a standard of comfort you really wouldn't mind getting used to.
- ACCOMMODATION
- uPVC doubl glazed entrance door with uPVC double glazed leaded side panel into ...
- ENTRANCE HALL
- LVT water proof floor. Built-in hotpress with lagged copper cylinder and immersion heater. Pine ceiling with 3 Downlights.
- LOUNGE 4.29m x 3.28m (14'1" x 10'9")
- Open fireplace with multi-fuel stove, slate hearth and solid oak mantel. Oak wood floor.
- BEDROOM 3/DINING ROOM 3.71m x 3.18m (12'2" x 10'5")
- Solid oak wood floor. Understairs storage cupboard. uPVC double glazed French doors leading to rear.
- KITCHEN 3.25m x 2.77m (10'8" x 9'1")
- Cream hand painted high and low level cupboards and drawers with oak roll edge work surfaces incorporating unit display cabinets. Extractor hood with integrated fan and light. Ceramic single drainer sink unit with mixer taps. Plumbed for washing machine. Integrated fridge/freezer. Solid oak wood floor.
- CONSERVATORY 3.28m x 2.74m (10'9" x 9'0")
- Oak wood floor. uPVC double glazed French doors leading to rear.
- BATHROOM
- White suite comprising: Pine panelled bath with mixer tap and telephone shower attachment. Vanity unit with inset wash hand basin and mixer tap. W.C. Pine panelled walls. LVT water proof floor.
- STAIRS TO LANDING
- Pine ceiling with 3 Downlights.
- BEDROOM 1 3.23m x 2.69m (10'7" x 8'10")
- Range of built-in wardrobes with mirrored sliding doors. Laminated wood floor. Access to eaves.
- BEDROOM 2 3.66m x 2.16m (12'0" x 7'1")
- Laminated wood floor.
- OUTSIDE
- FRONT
- Garden in lawn with shrubs.
- REAR
- Enclosed garden in stones with raised flowerbed in shrubs. Brick pavior patio. Shed with steel roof: 10'0" x 8'0" Light and power. Plumbed for washing machine. Tap and Sensor light.


