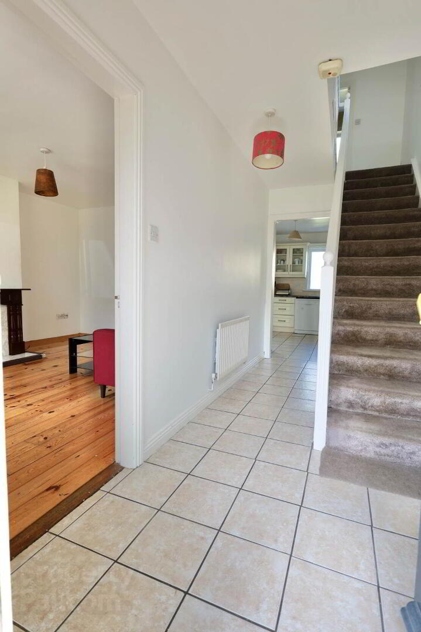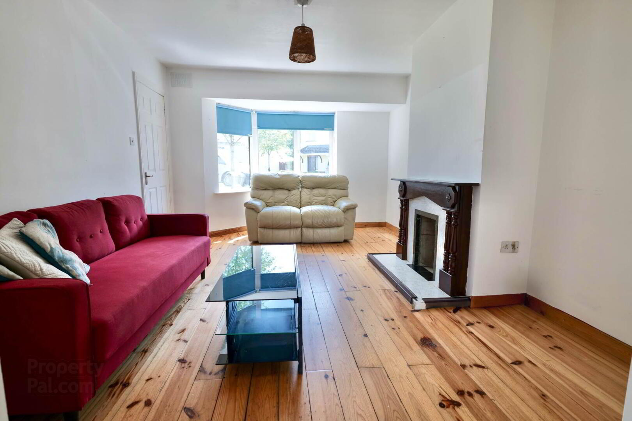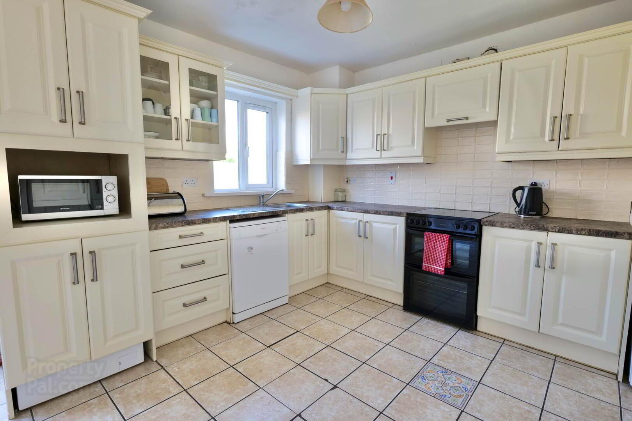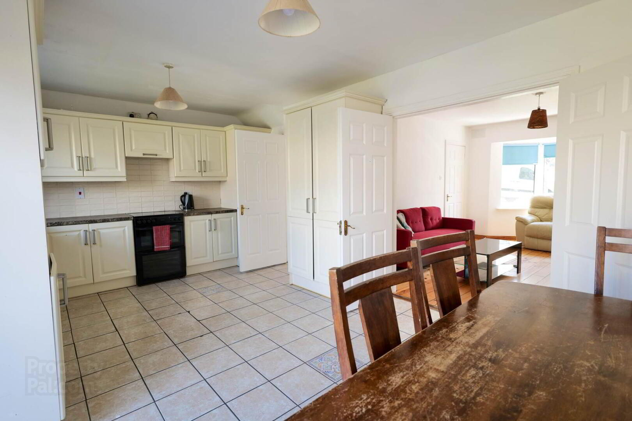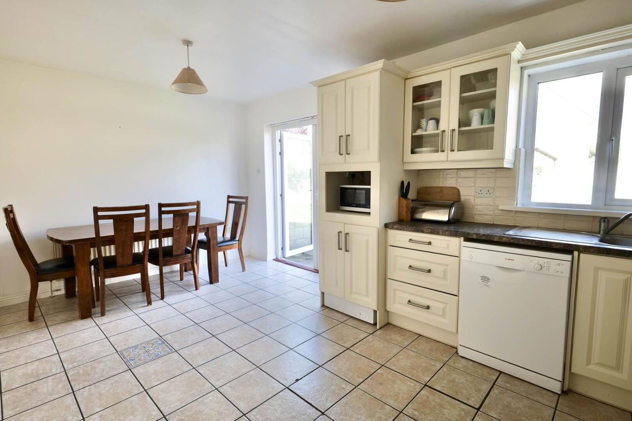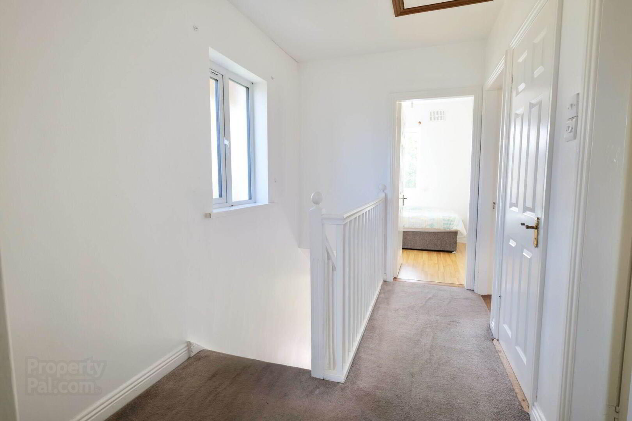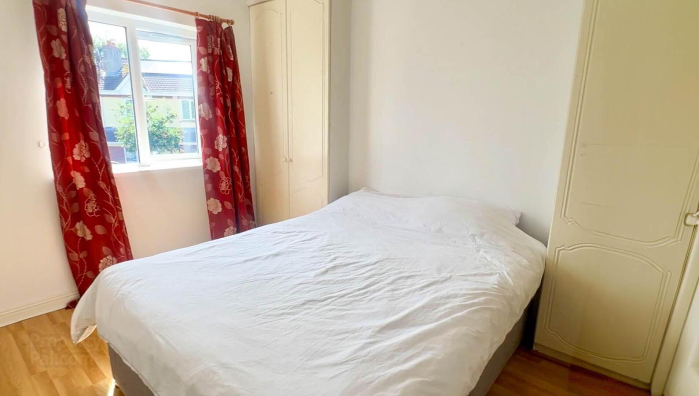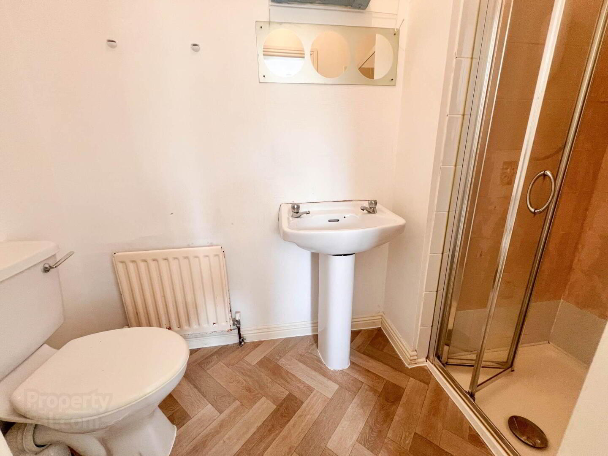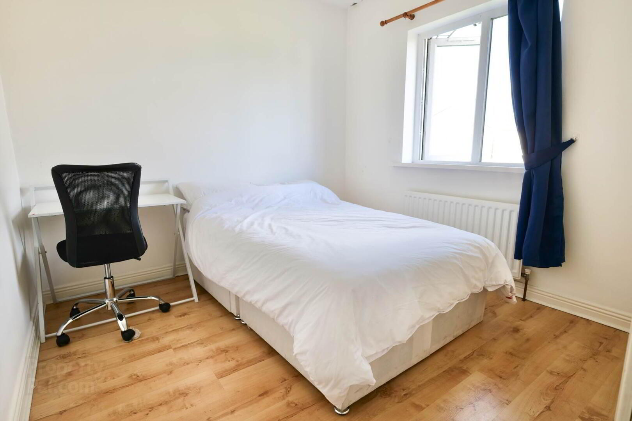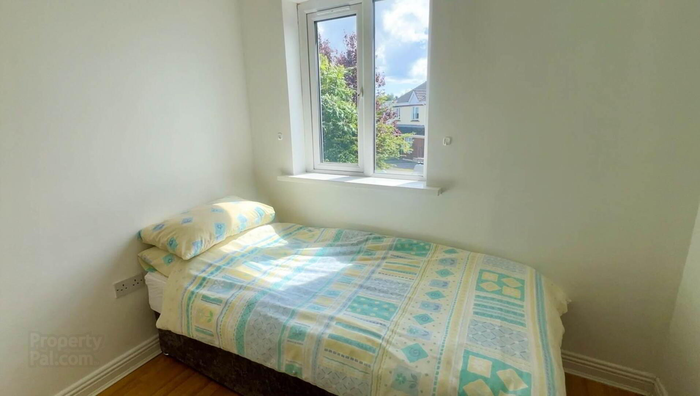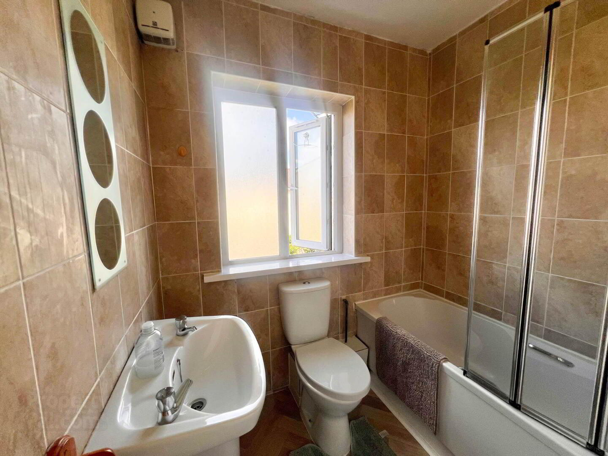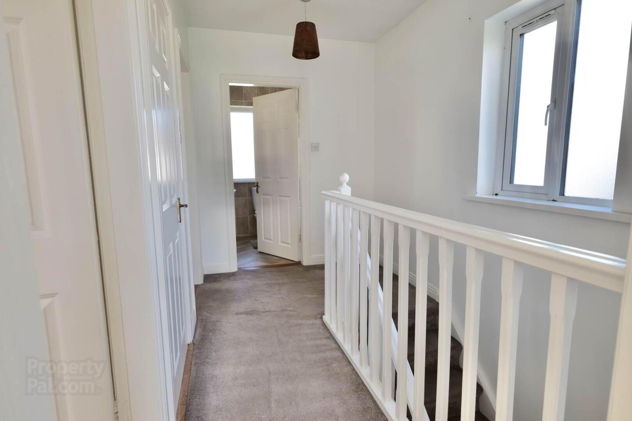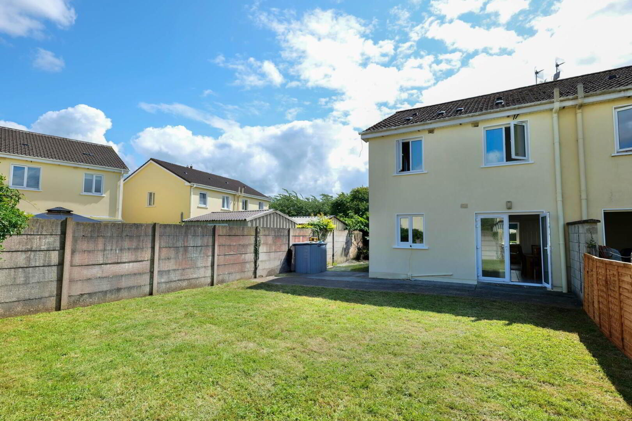22 Maypark,
Dooradoyle, V94YY1E
3 Bed Semi-detached House
Offers Over €295,000
3 Bedrooms
2 Bathrooms
1 Reception
Property Overview
Status
For Sale
Style
Semi-detached House
Bedrooms
3
Bathrooms
2
Receptions
1
Property Features
Tenure
Freehold
Energy Rating

Heating
Gas
Property Financials
Price
Offers Over €295,000
Stamp Duty
€2,950*²
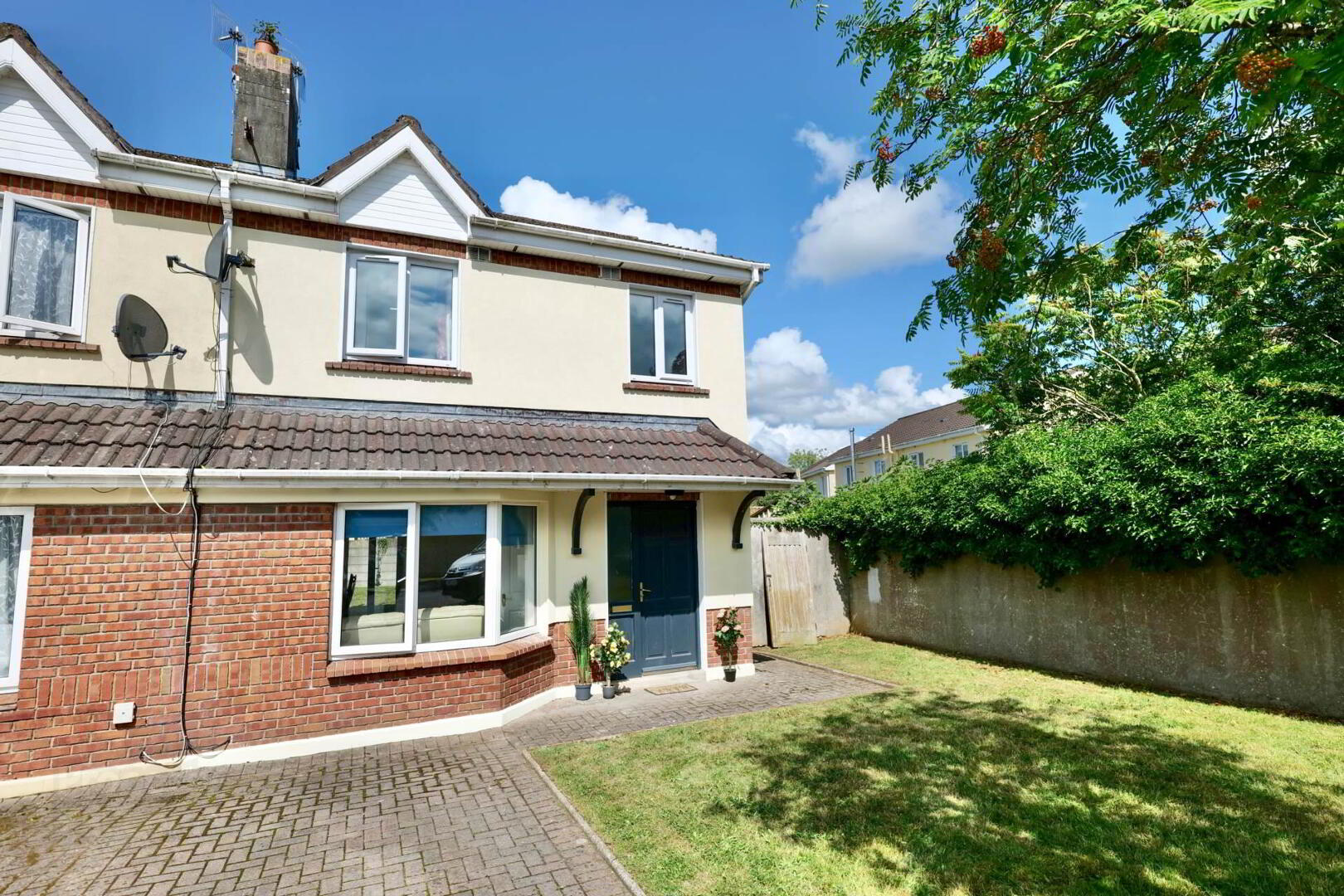
Features
- Outstanding location within walking distance to all amenities
- Property Measures Circa 91 sq.m.
- In turn key condition
- uP.V.C. double glazed joinery
- Gas fired central heating
- Master bedroom ensuite
- Built in 1996
- Situated in a popular low-density estate down a quiet cul-de-sac
- Adjacent to University Hospital Limerick
- Ideal family home or investment opportunity
REA Dooley Group are delighted to introduce this exceptional three bed semi detached property to the market in turn key condition. The accommodation comprises of entrance hall, living room, kitchen/dining, 3 bedrooms (1 Ensuite), and main bathroom. Externally, the property stands on a large corner plot. The front garden has cobble lock driveway and large side entrance. To the rear the property enjoys private enclosed rear garden with patio area.
The location just couldn`t be better, Maypark is an idyllic residential estate serviced by a host of amenities in the immediate surrounding area including Laundrette, takeaways, beauty salon,Mungret Community Park, Unicorn Bar and restaurant, Russells Bar and Gastro Pub, Hi-Way Bar and Restaurant, Circle K Station, Spar, Hook & Ladder, the Racefield Shopping Centre and much more.
The area has several schools within walking distance such as St Nessans National School, LET National School, and Limericks newest secondary school - Mungret Community College. Crescent Comprehensive College and St Pauls National School are also just minutes by car.
Ideally situated for those working in the area that want to be within walking distance to Raheen Business Park only 1.7km , University Hospital Limerick only 0.5km and the Crescent shopping centre 0.5km.
Must be viewed to be appreciated.
Entrance Hall - 6'1" (1.85m) x 13'7" (4.14m)
Tiled floor, Fibre broadband
Living Room - 11'6" (3.51m) x 13'8" (4.17m)
Solid timber floor, Open fire,
Bay window (0.87m x 3.06m)
Kitchen/Dining Room - 11'9" (3.58m) x 18'0" (5.49m)
Fully fitted modern kitchen, Tiled floor, Patio doors to rear
Main Bathroom - 6'5" (1.96m) x 5'6" (1.68m)
WC, WHB, Bath, Electric Shower, Timber effect linoleum flooring, Tiled wall
Bedroom 1 - 11'1" (3.38m) x 10'4" (3.15m)
Double room with built in wardrobe and timber laminate flooring
Master Bedroom 2 - 12'1" (3.68m) x 9'4" (2.84m)
Double room with 2 x built in wardrobes, timber laminate flooring and ensuite
Bedroom 3 - 8'3" (2.51m) x 8'5" (2.57m)
Double room with built in wardrobe and timber laminate flooring
what3words /// famous.rugs.plenty
Notice
Please note we have not tested any apparatus, fixtures, fittings, or services. Interested parties must undertake their own investigation into the working order of these items. All measurements are approximate and photographs provided for guidance only.

Click here to view the video
