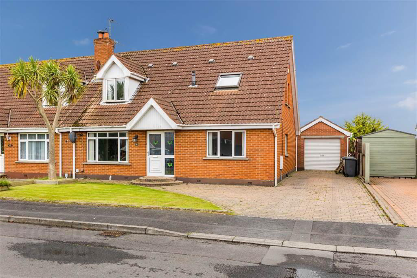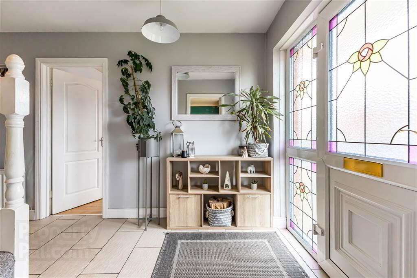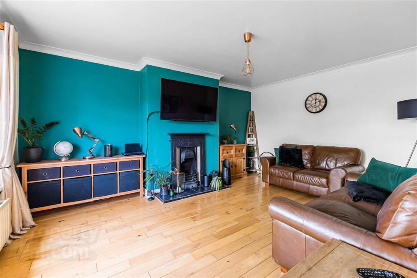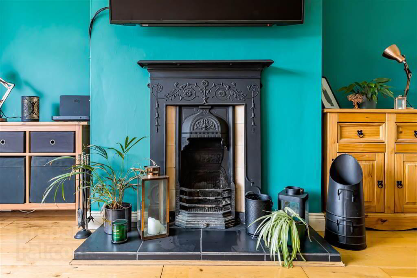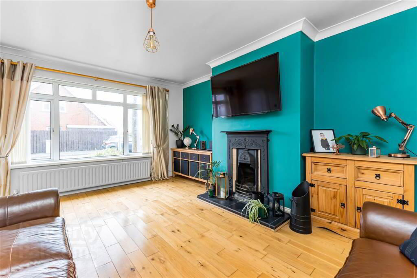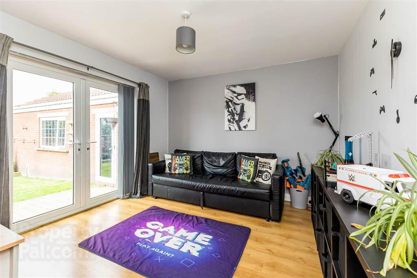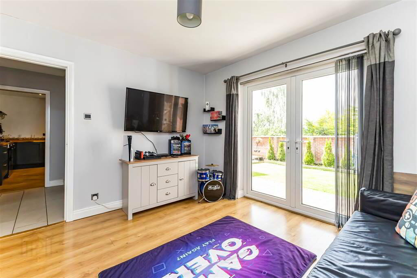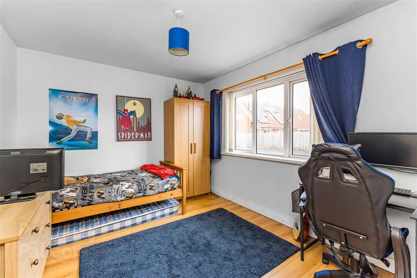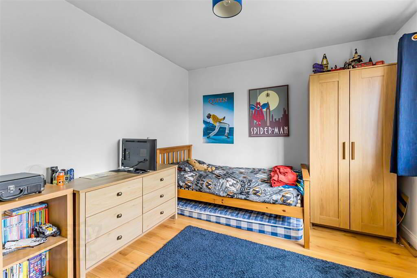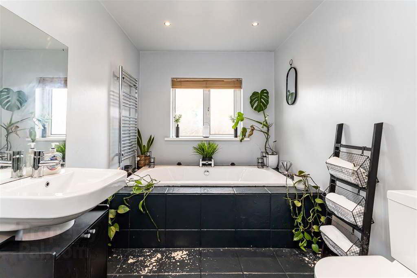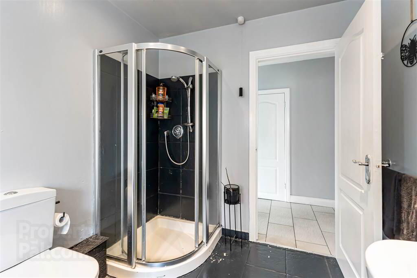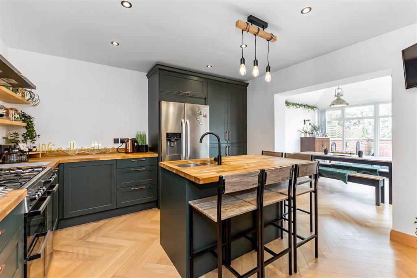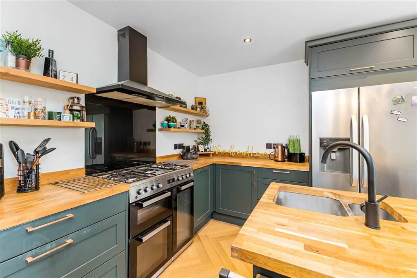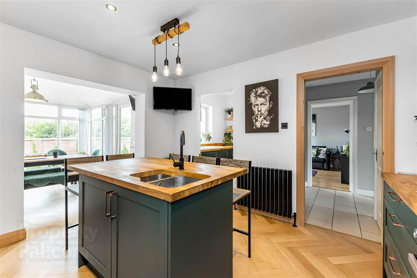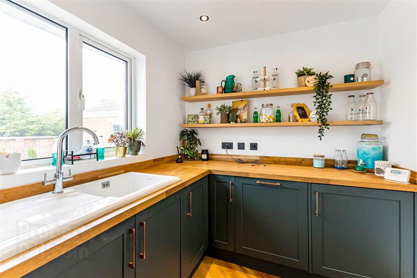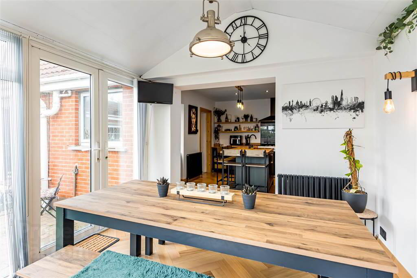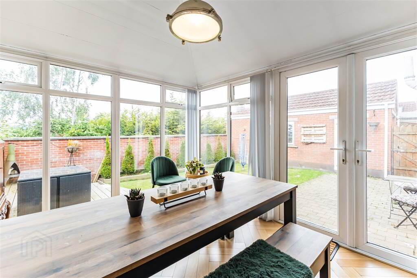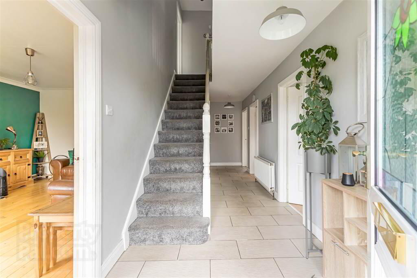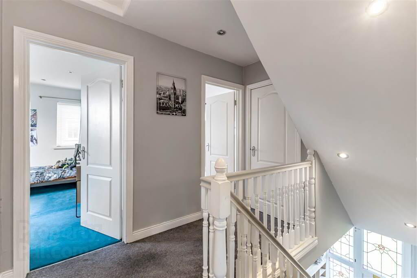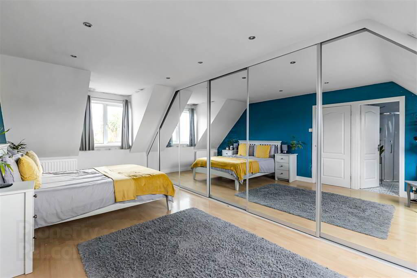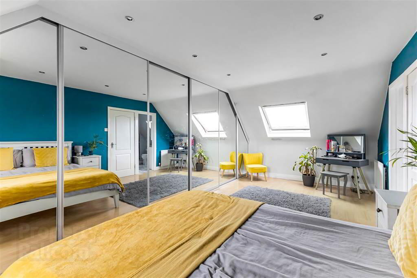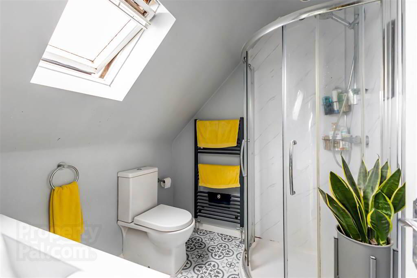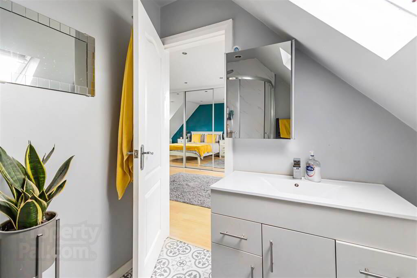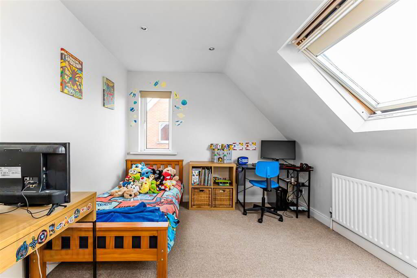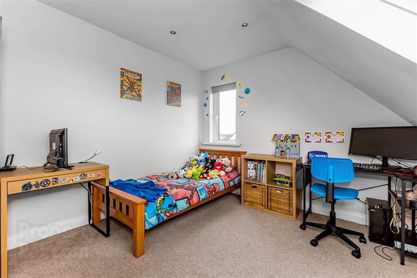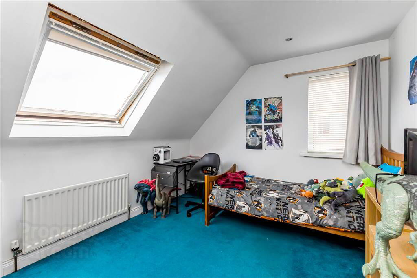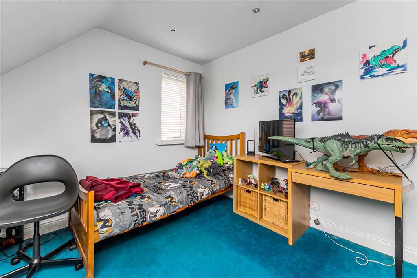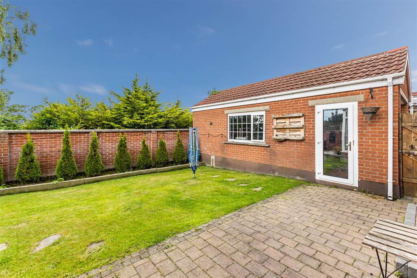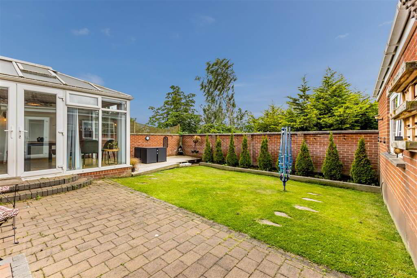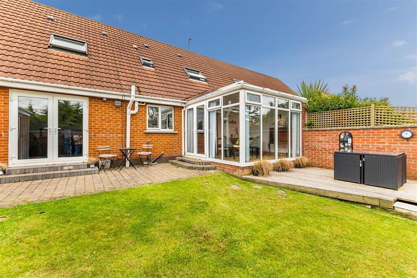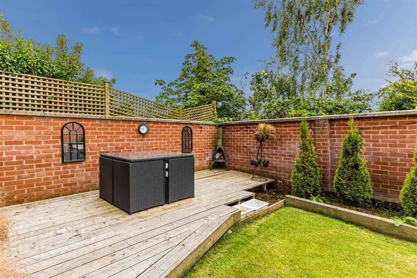22 Malvern Heights,
Bangor, BT19 6PJ
4 Bed Semi-detached House
Offers Over £249,950
4 Bedrooms
2 Receptions
Property Overview
Status
For Sale
Style
Semi-detached House
Bedrooms
4
Receptions
2
Property Features
Tenure
Not Provided
Energy Rating
Heating
Gas
Broadband
*³
Property Financials
Price
Offers Over £249,950
Stamp Duty
Rates
£1,383.01 pa*¹
Typical Mortgage
Legal Calculator
In partnership with Millar McCall Wylie
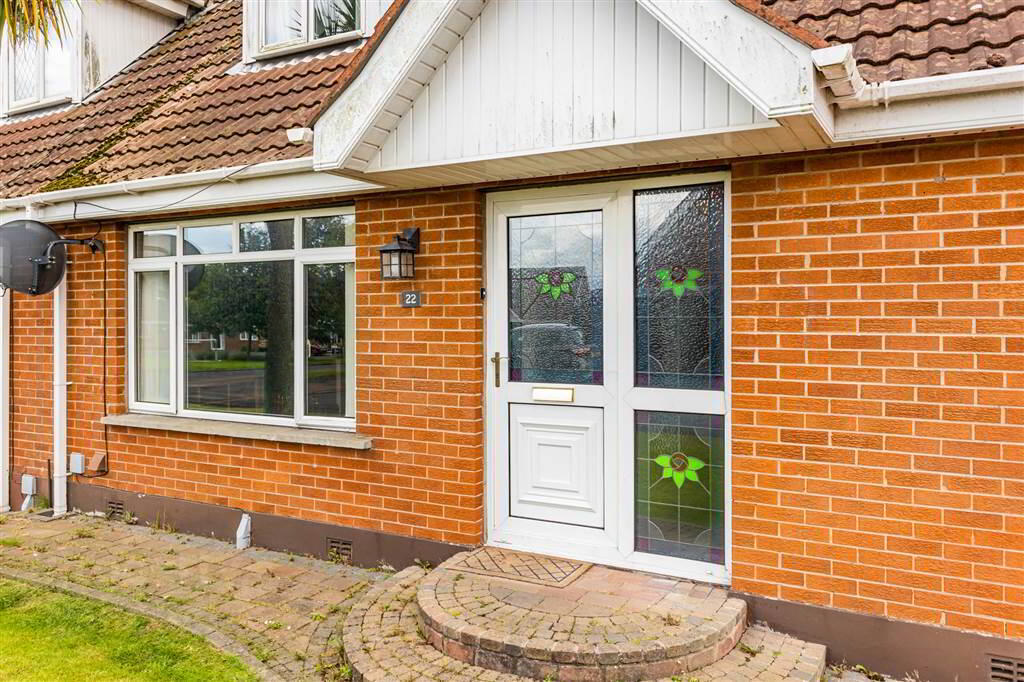
Features
- Stunning, recently fitted kitchen with solid wood parquet flooring, island unit, integrated appliances, and extensive storage - the heart of the home.
- Flexible layout offering up to 5 bedrooms and 2 reception rooms, or 4 bedrooms with 3 reception areas.
- Spacious lounge with solid wood flooring and feature cast iron fireplace.
- Bright second living room with French doors opening to the rear garden - ideal for relaxation.
- Conservatory offering additional living or dining space filled with natural light.
- Master bedroom with built-in wardrobes and en-suite shower room.
- Detached garage with power and lighting, plus brick-paved driveway for multiple vehicles.
- Private enclosed rear garden with lawn and raised decking, perfect for family use or entertaining.
Set within the quiet and highly sought-after residential enclave of Malvern Heights in Bangor, this deceptively spacious semi-detached villa offers the perfect blend of comfort, style and versatility – ideal for growing families or anyone seeking a generous, well-presented home in a convenient location.
From the moment you step inside, a warm and inviting entrance hallway sets the tone for what lies beyond. The accommodation is both flexible and expansive, offering up to five bedrooms and two reception rooms, or alternatively four bedrooms with three reception areas – tailored entirely to your lifestyle needs.
The real heart of the home is the stunning recently fitted kitchen – a true centrepiece designed to impress. Finished to a high standard, it features solid wood parquet flooring, a stylish island unit, an excellent range of integrated and freestanding appliances, and extensive storage solutions. It’s a space that beautifully blends functionality with aesthetics, perfect for both everyday living and entertaining. A separate utility room, plumbed for a washing machine and dishwasher, adds extra convenience.
The ground floor also offers a spacious lounge with a cast iron fireplace and solid wood flooring, a second living room with French doors opening out to the rear garden – ideal for relaxing or socialising – and a versatile room that could serve as a formal dining space or additional bedroom. The conservatory provides another bright, adaptable living or dining area, bathed in natural light.
Upstairs, there are three well-proportioned bedrooms. The master bedroom features built-in wardrobes and its own en-suite shower room, while a further useful storage space on this level could be transformed into a home office or study, subject to the necessary consents. A contemporary bathroom completes the internal accommodation, boasting a four-piece suite including both bath and separate shower.
Externally, the property continues to impress with a paviour brick driveway offering ample parking, a detached garage with light and power, and a fully enclosed rear garden in lawns, complemented by a raised decking area – ideal for outdoor entertaining or family enjoyment.
Further benefits include gas central heating, double glazing throughout, and the property is offered with no onward chain, making it an easy and appealing move for any prospective buyer.
Malvern Heights is perfectly positioned close to local schools, shops at Ashbury, Bangor City Centre and excellent commuter routes to Belfast. Whether you’re upsizing or purchasing your first family home, 22 Malvern Heights offers exceptional space, style and, most importantly, a kitchen to fall in love with.
Ground Floor
- ENTRANCE HALL:
- UPVC double glazed entrance door with matching side panel, Ceramic tiled floor. Telephone point.storage cupboard off
- LOUNGE:
- 4.857m x 3.634m (15' 11" x 11' 11")
Open fireplace with cast iron surround and tiled hearth. Solid oak wood floor. Cornicing. Double panelled radiator. - DINING ROOM / BEDROOM (4):
- 3.622m x 3.018m (11' 11" x 9' 11")
Laminate wood floor, single panelled radiator. - BATHROOM:
- 3.612m x 2.221m (11' 10" x 7' 3")
Comprising: Jacuzzi bath with mixer taps (not currently in working order),. Corner shower with Thermostatic shower over. Pedestal wash hand basin with mixer taps.push button W.C. Part tiled walls. Ceramic tiled floor. Recessed lighting. Integrated extractor fan. Chrome heated towel rail - LIVING ROOM:
- 3.624m x 3.318m (11' 11" x 10' 11")
Laminated wood floor. uPVC double glazed French doors to rear. TV point. Telephone point. Vertical radiator. - KITCHEN:
- 3.826m x 3.641m (12' 7" x 11' 11")
Range of low level cupboards with stained wood worktops, island with one and half bowl stainless steel sink unit with mixer tap, space for cooker range, extractor fan, space for American style fridge freezer, recessed lighting, column radiator - UTILITY ROOM:
- 2.123m x 2.112m (6' 12" x 6' 11")
Range of low level cupboards with stained wood worktops. Single drainer sink unit with mixer tap. Plumbed for washing machine and dishwasher. Solid wood parquet flooring. - CONSERVATORY:
- 3.371m x 3.097m (11' 1" x 10' 2")
Wood parquet flooring, uPVC double glazed French doors to rear.
First Floor
- LANDING:
- Recessed lighting. Storage cupboard – potential for study area, gas boiler
- BEDROOM (1):
- 6.605m x 2.973m (21' 8" x 9' 9")
Plus robes. Range of built-in wardrobes with mirrored sliding doors. Laminated wood floor. Double glazed Velux window. Recessed lighting. Double panelled radiator. - ENSUITE SHOWER ROOM:
- 2.118m x 1.903m (6' 11" x 6' 3")
Comprising: Corner shower with Thermostatic shower over. Vanity unit with inset wash hand basin and mixer tap. Push button W.C. recessed lighting. Built-in extractor fan. Velux window. Heated towel rail. - BEDROOM (2):
- 3.632m x 3.086m (11' 11" x 10' 2")
Velux window. Single panelled radiator, eaves access - BEDROOM (3):
- 3.628m x 3.086m (11' 11" x 10' 2")
Velux window. Single panelled radiator
Outside
- DETACHED GARAGE:
- 7.09m x 3.365m (23' 3" x 11' 0")
Roller door. Light and power. Upvc glazed side door, plumbed for washing machine - FRONT: Garden in lawn with trees and shrubs. Brick pavior driveway.
REAR: Enclosed garden in lawn. Decked patio. Brick pavior patio. Raised decked area.
Directions
Leaving Bangor via Castle Street, continue unto the Gransha Road, at the roundabout continue straight across taking the second exit, take the third turn on the left unto Bexley Road, turn right unto Ashbury Avenue, turn right unto Malvern Heights, turn left and the property is along on the right hand side.


