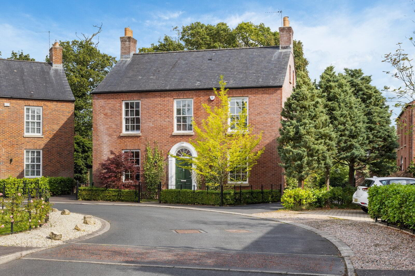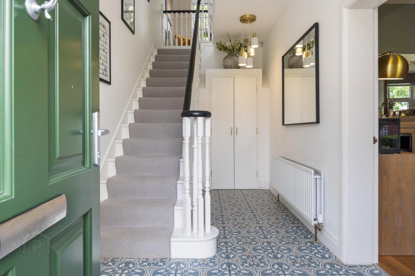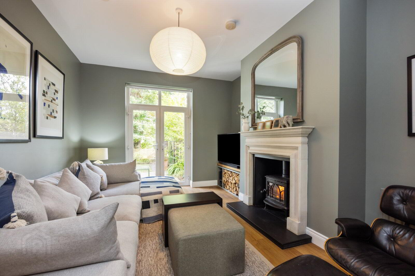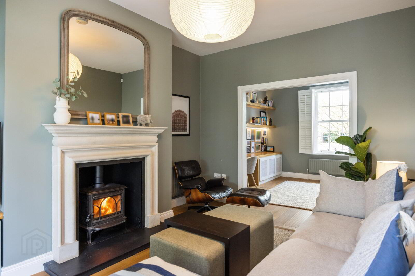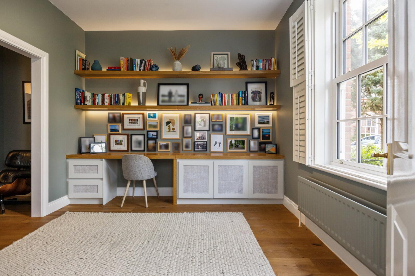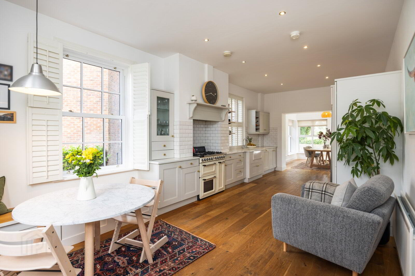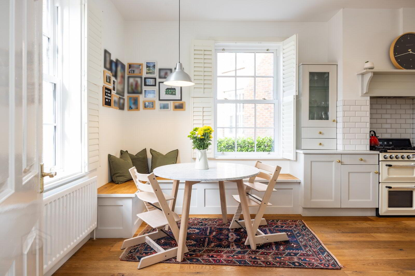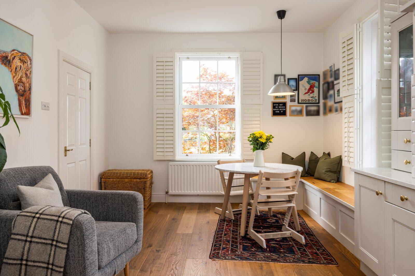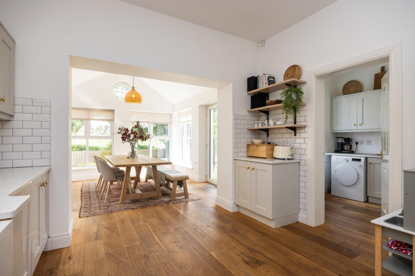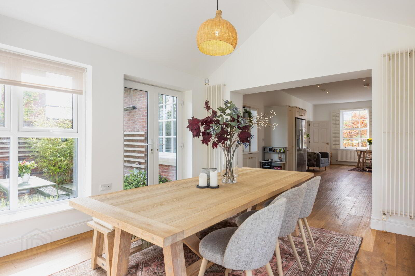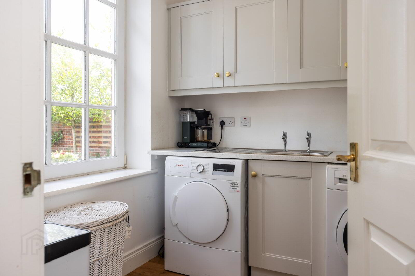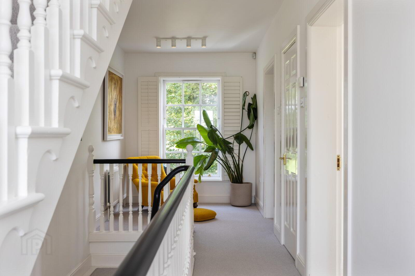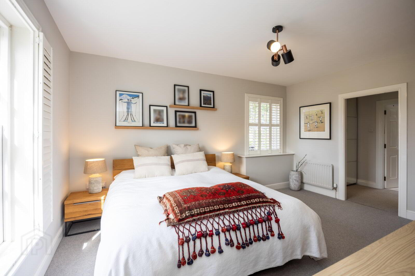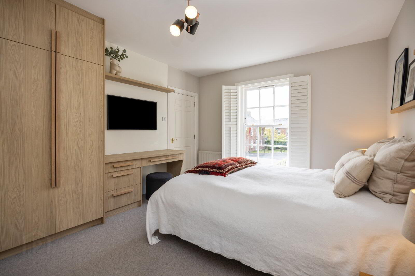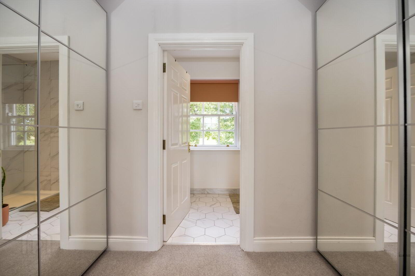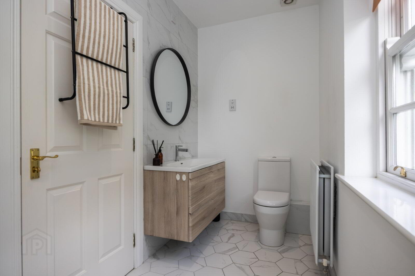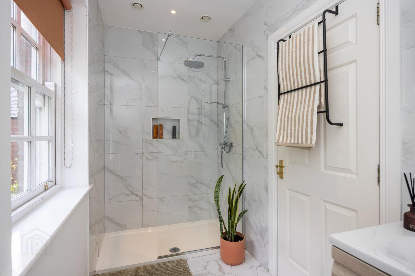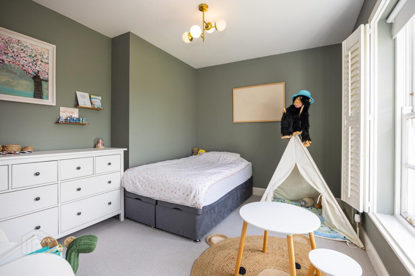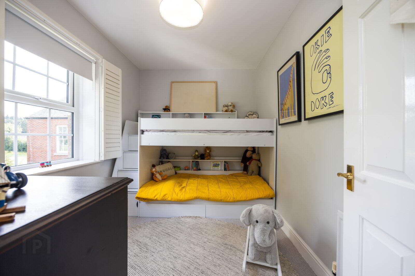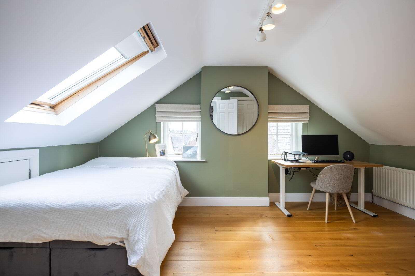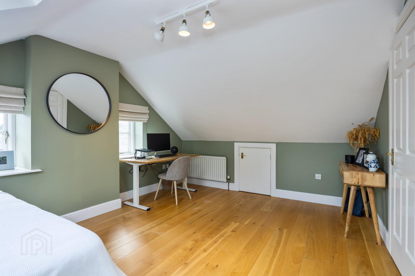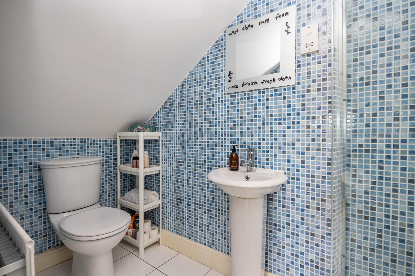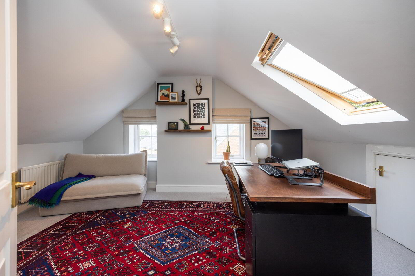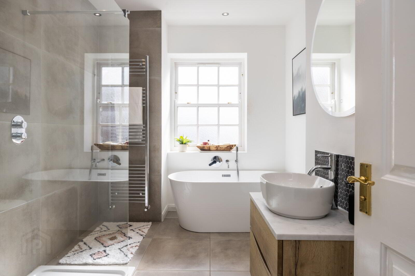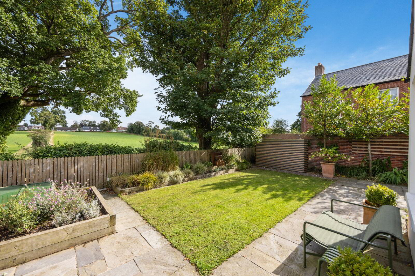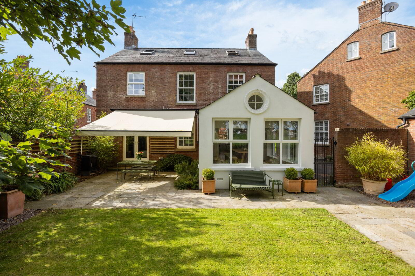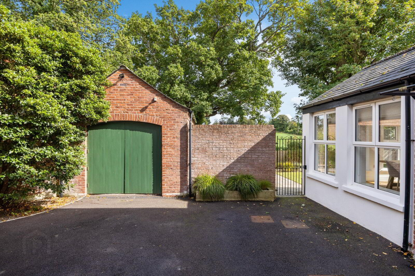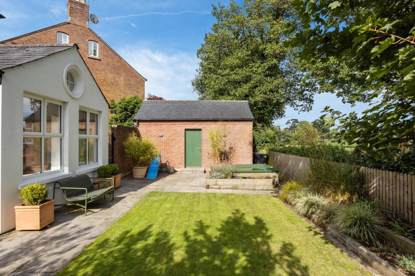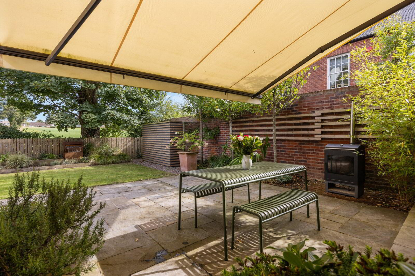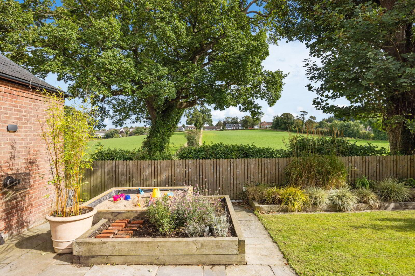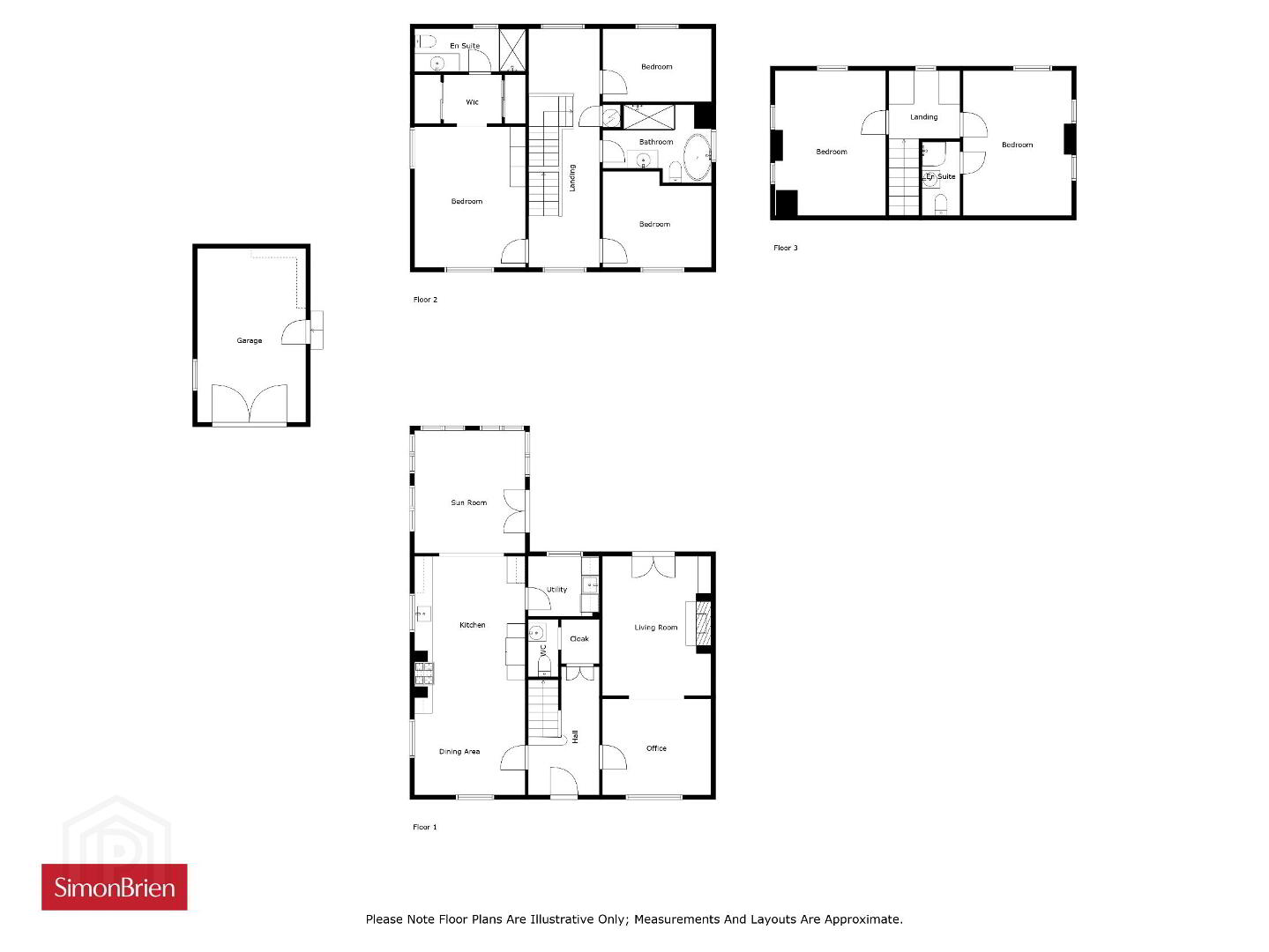22 Kilwarlin Avenue,
Hillsborough, BT26 6LQ
5 Bed Detached House
Asking Price £750,000
5 Bedrooms
3 Bathrooms
3 Receptions
Property Overview
Status
For Sale
Style
Detached House
Bedrooms
5
Bathrooms
3
Receptions
3
Property Features
Tenure
Not Provided
Broadband Speed
*³
Property Financials
Price
Asking Price £750,000
Stamp Duty
Rates
£3,548.22 pa*¹
Typical Mortgage
Legal Calculator
In partnership with Millar McCall Wylie
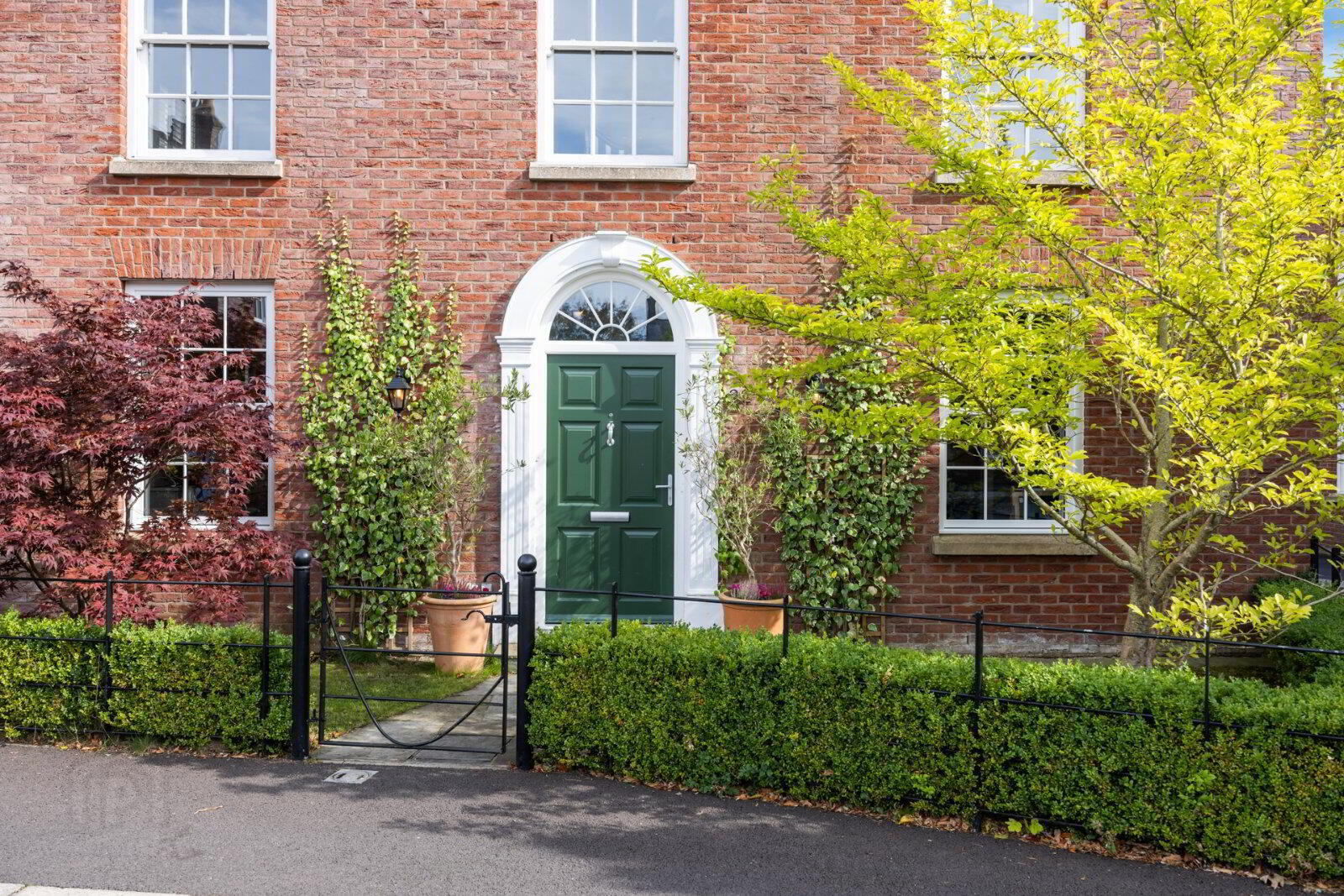
Additional Information
- Attractive Georgian Style Detached Family Home
- Beautifully Proportioned and Exceptionally well-presented Accommodation
- Five Generous Bedrooms
- Drawing Room with Attractive Feature Fireplace open to
- Study/Library Area
- High Quality Kitchen Open To Casual Dining Area And
- Superb Sun Room With Vaulted Ceiling
- Separate Utility Room
- Contemporary Bathroom, Two Ensuites And Downstairs
- Cloakroom
- Ground Floor Windows PVC Double Glazed with Timber
- Double Glazed Windows Upstairs
- Oil Fired Central Heating
- Boiler, Oil tank, and Alarm System Installed in the Last Five Years
- Detached Garage and Driveway Parking
- Private Enclosed Gardens To The Rear
- Centrally Located Within Walking Distance Of Hillsborough Village with its vast array of amenities, specialist shops, cafes, restaurants, Forest Park and Downshire Primary School
- Belfast Circa 20 minutes
- Ideal for Growing Family in Today's Market
- Viewing by Private Approval
- Ground Floor
- Hardwood Door to Entrance Hall, walk in wardrobe / storage area, tiled floor
- Cloakroom
- WC and wash hand basin
- Study/Library
- 3.53m x 3.25m (11'7" x 10'8")
Range of built in units,, oak flooring open to - Drawing Room
- 4.57m x 3.5m (15'0" x 11'6")
Wood burning stove, double doors to rear - Kitchen/Dining
- 8.26m x 3.53m (27'1" x 11'7")
Range of high and low level units, inset sink, granite worktops, Smeg gas hob, recess fridge freezer, integrated dishwasher open to - Sun Room/Dining
- 3.76m x 3.63m (12'4" x 11'11")
Double doors to rear - Utility Room
- 2.2m x 2.2m (7'3" x 7'3")
High and low level units, inset sink, plumbed washing machine - First Floor
- Bedroom 1
- 4.67m x 3.53m (15'4" x 11'7")
Built in wardrobe, bespoke wardrobe solution - Dressing Area
- Ensuite
- Shower enclosure, overhead shower, telephone hand shower, WC and wash hand basin vanity unit
- Bedroom 2
- 3.56m x 3.43m (11'8" x 11'3")
- Bedroom 3
- 3.53m x 2.74m (11'7" x 9'0")
- Bathroom
- Free standing bath, mixer taps, telephone hand shower, walk in shower enclosure, WC and wash hand basin, underfloor heating
- Second Floor Landing
- Built in units
- Bedroom 4
- 4.75m x 3.53m (15'7" x 11'7")
Eaves storage - Ensuite
- Shower enclosure, overhead shower, telephone hand shower, WC and wash hand basin vanity unit
- Outside
- Enclosed gardens to rear, lawns and patio, driveway parking
- Detached Garage
- 5.8m x 3.2m (19'0" x 10'6")
Light and power


