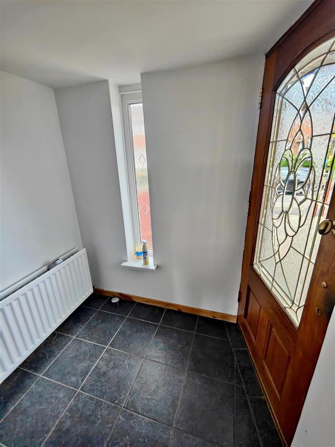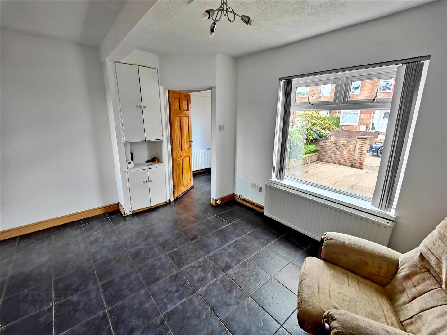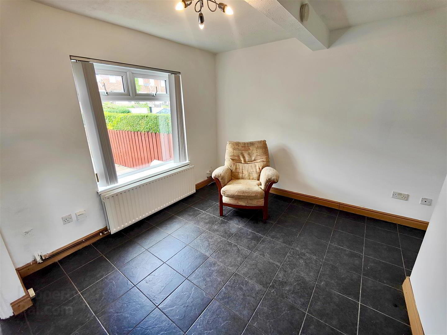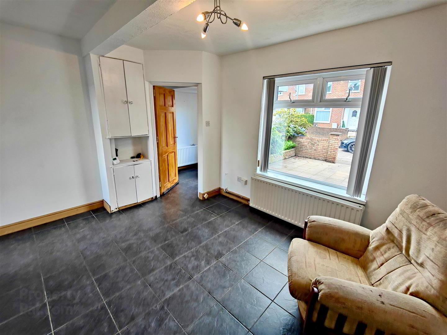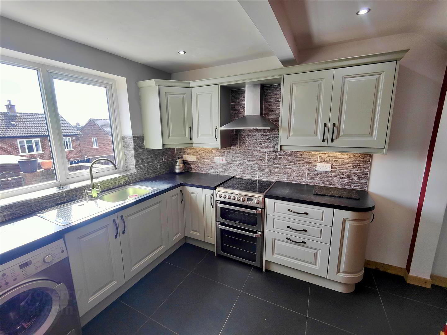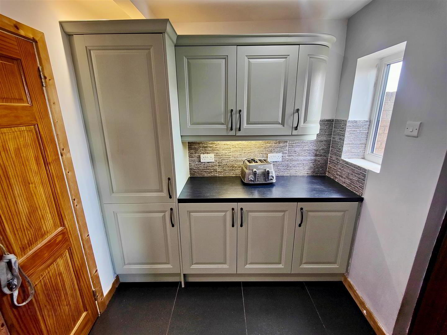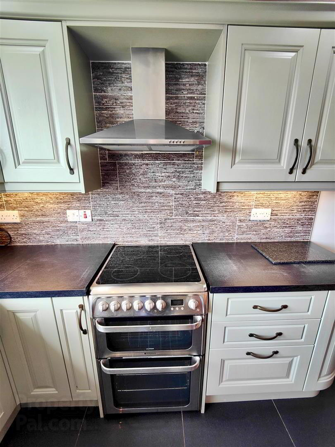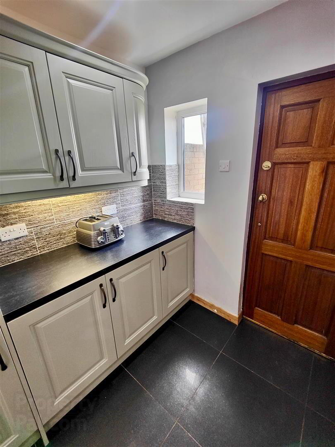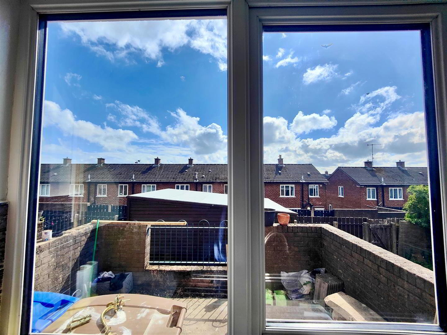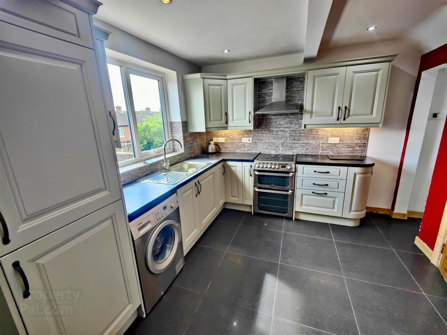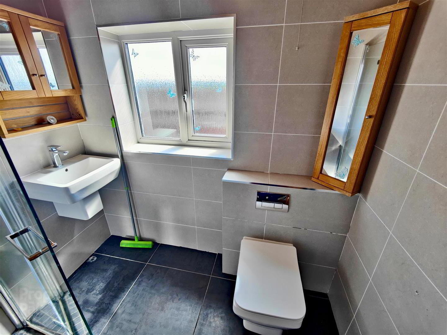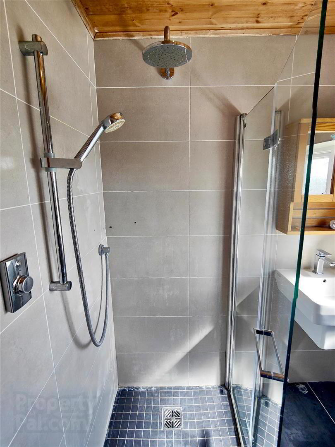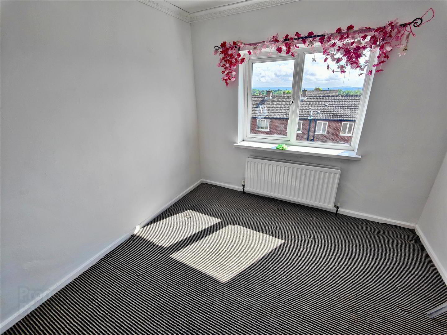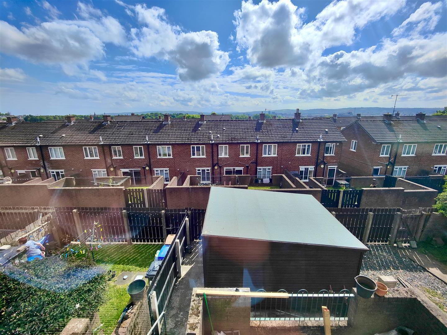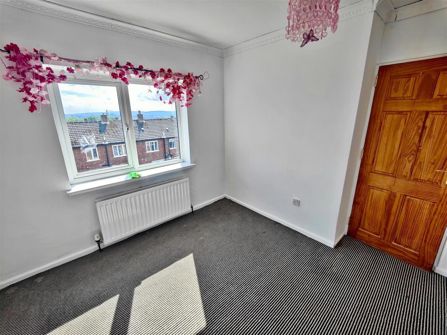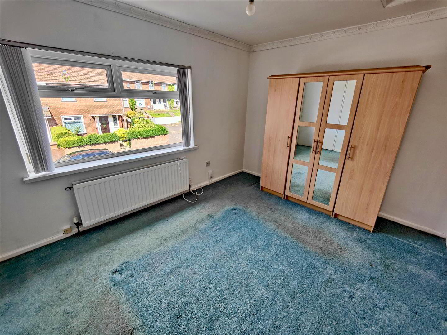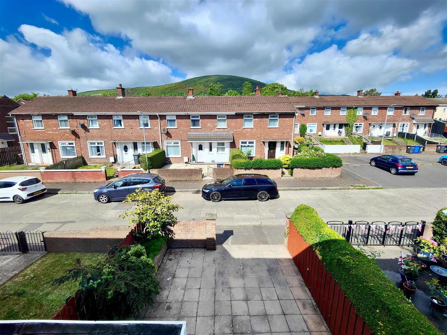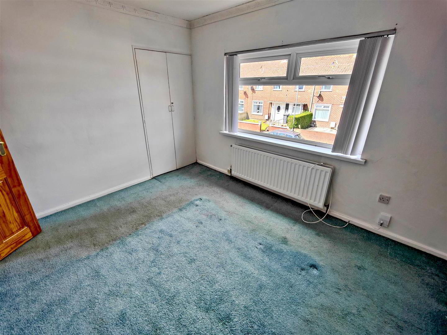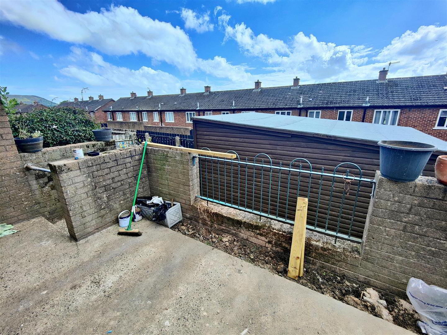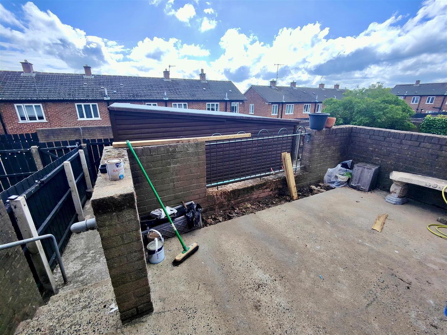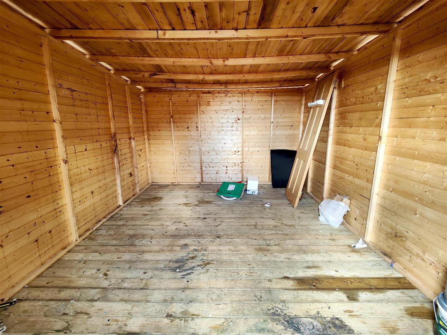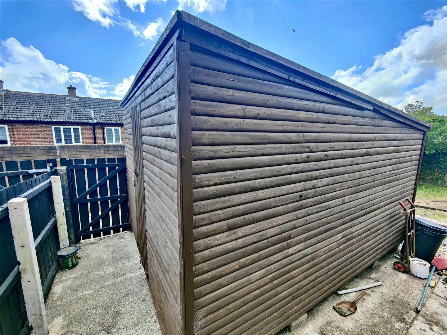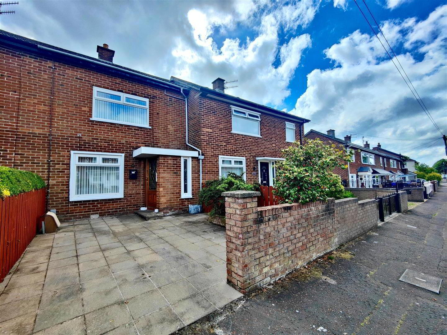22 Highfern Gardens,
Belfast, BT13 3RD
2 Bed Mid-terrace House
Offers Over £84,950
2 Bedrooms
1 Bathroom
1 Reception
Property Overview
Status
For Sale
Style
Mid-terrace House
Bedrooms
2
Bathrooms
1
Receptions
1
Property Features
Tenure
Freehold
Broadband
*³
Property Financials
Price
Offers Over £84,950
Stamp Duty
Rates
£450.87 pa*¹
Typical Mortgage
Legal Calculator
In partnership with Millar McCall Wylie
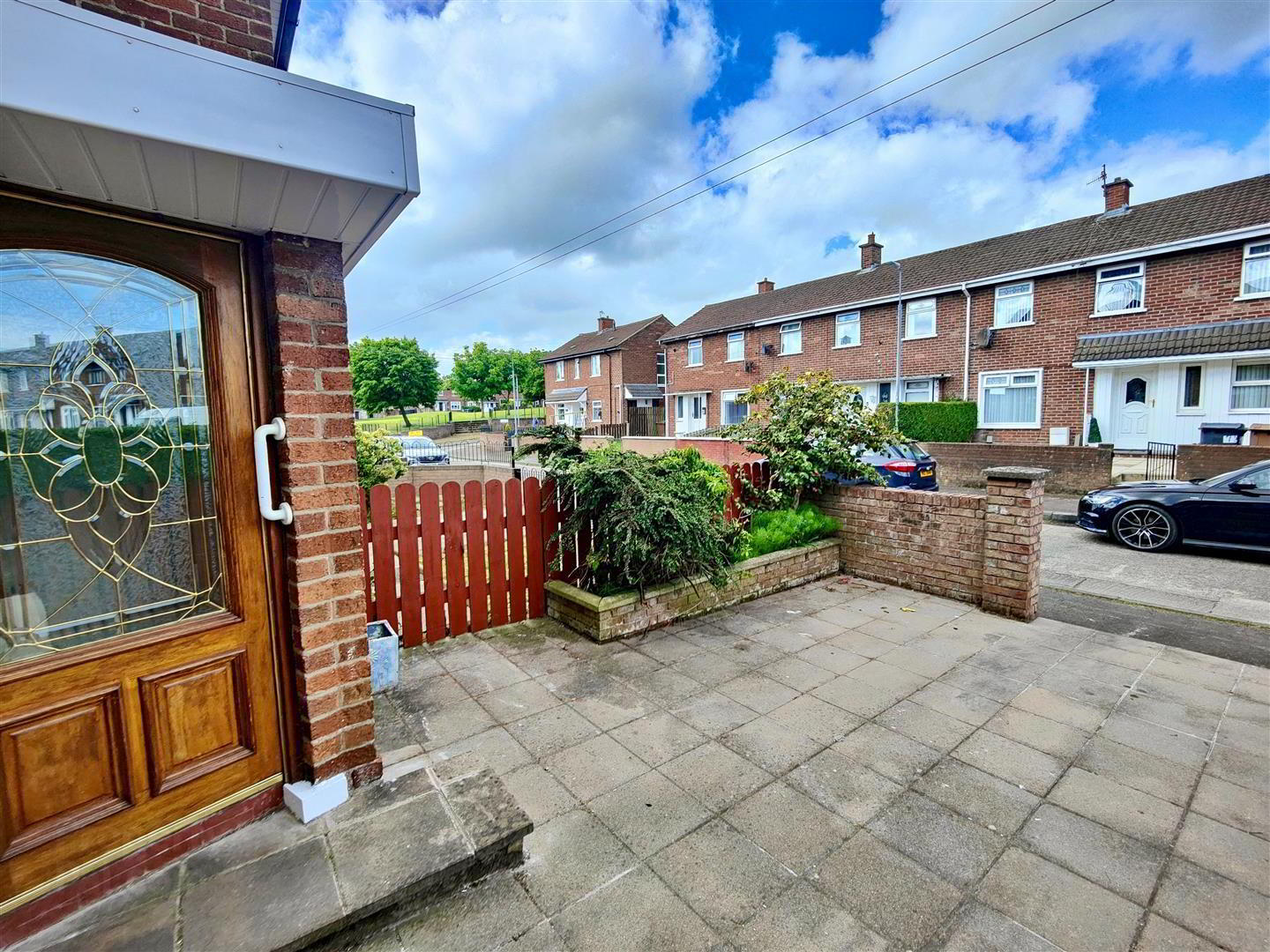
Features
- Excellent Town Terrace
- 2 Bedrooms
- Lounge
- Modern Fitted Kitchen
- Luxury White Bathroom Suite
- Gas Central Heating
- Upvc Double Glazed Windows
- Most Convenient Location
- Superb Opportunity For A First Time Buyer Or Investor Alike
This modern town terrace holds a superb position in this most sough after residential location. The richly appointed interior comprises 2 bedrooms, spacious lounge, modern fitted kitchen to include a excellent range of high and low level units and integrated fridge/freezer and luxury white bathroom suite comprising walk-in shower. The dwelling further benefits from Upvc double glazed windows and exterior doors, gas fired central heating and has been maintained to an excellent standard over the years.
Immediate viewing strongly recommended!
- Entrance Hall
- Hardwood entrance door, double panelled radiator.
- Lounge 4.07 x 3.47 (13'4" x 11'4")
- Ceramic tiled floor, double panelled radiator.
- Kitchen 4.12 x 3.01 (13'6" x 9'10")
- Single drainer stainless steel sink unit, extensive range of high and low level units, formica worktops, freestanding cooker, stainless steel canopy extractor fan, integrated fridge/freezer, plumbed for washing machine, larder cupboard, built-in pantry, partly tiled walls, ceramic tiled floor, double panelled radiator, recessed lighting.
- First Floor
- Landing, built-in storage, wall mounted gas boiler.
- Bathroom
- Luxury white bathroom suite, walk-in shower, aqualisa drench shower, wash hand basin, low flush wc, ceramic tiled floor, porcelain tiled walls, pine tounge & grove ceiling.
- Bedroom 3.72 x 3.18 (12'2" x 10'5")
- Cornice ceiling, double panelled radiator.
- Bedroom 4.07 x 3.31 (13'4" x 10'10")
- Built-in robes, access to roofspace, double panelled radiator.
- Outside
- Hard landscaped gardens front and rear. Front garden in flowers beds while offering off street carparking.
- Garden Shed 4.09 x 3.20 (13'5" x 10'5")



