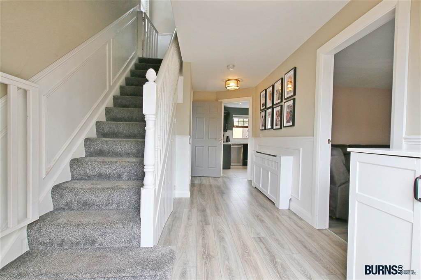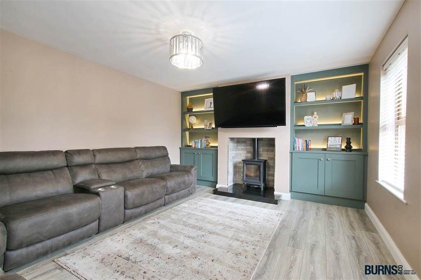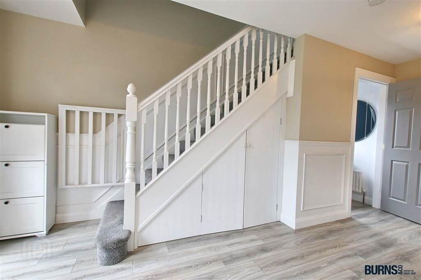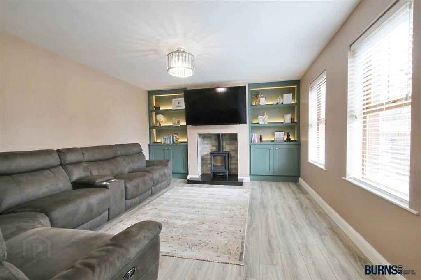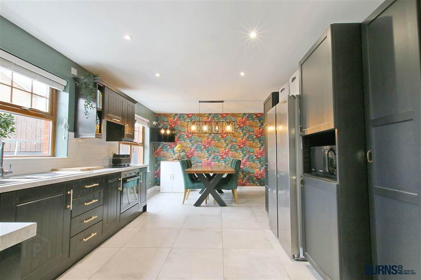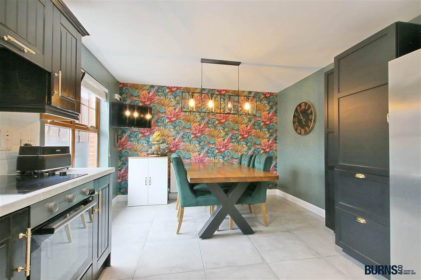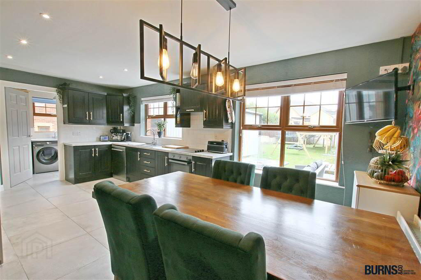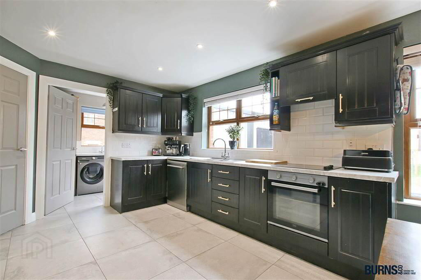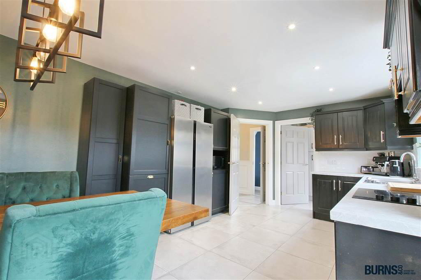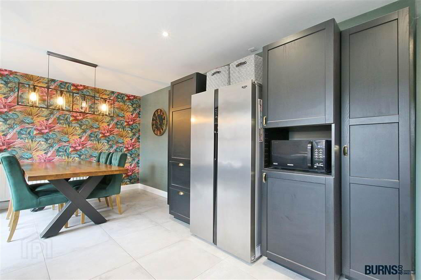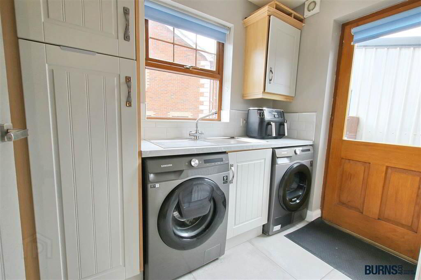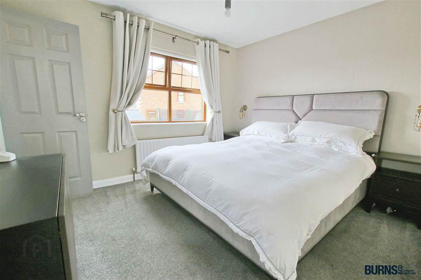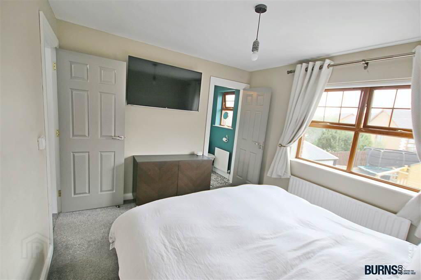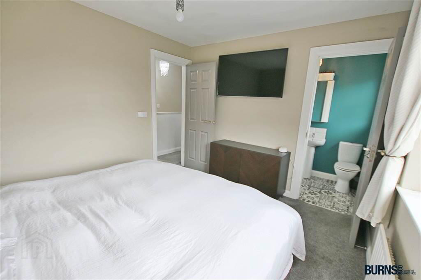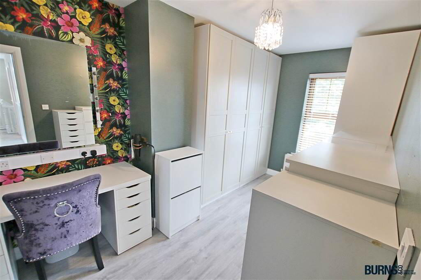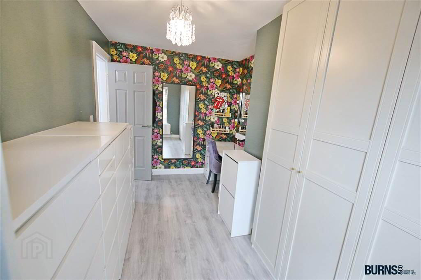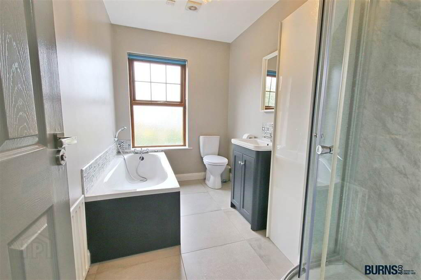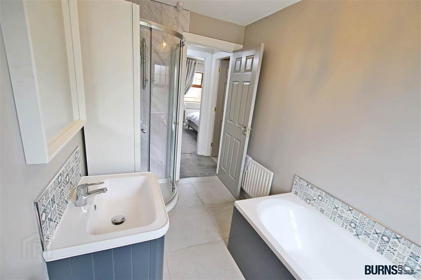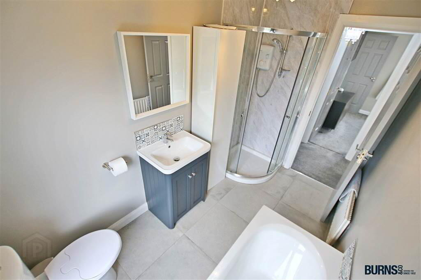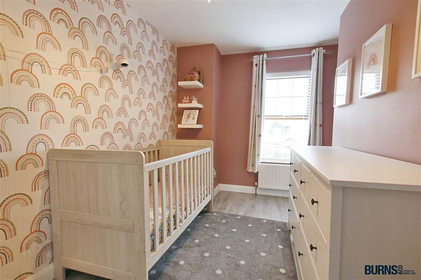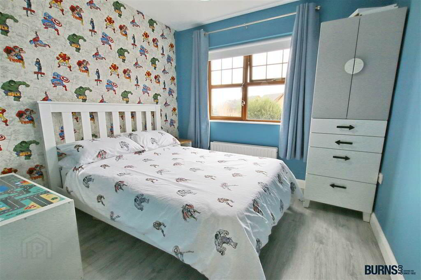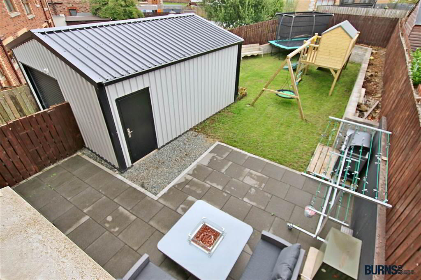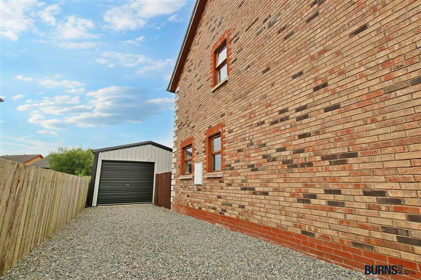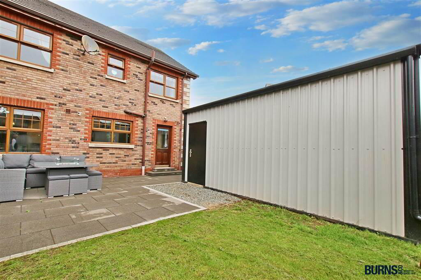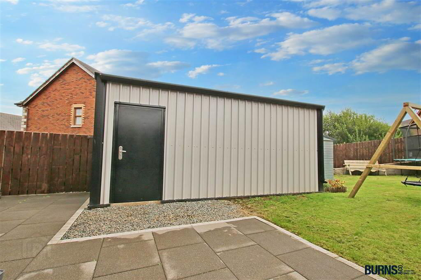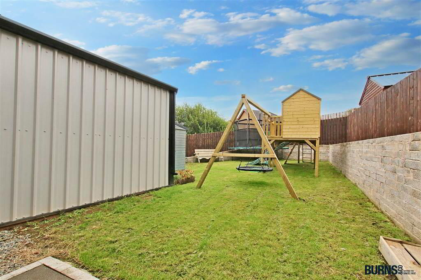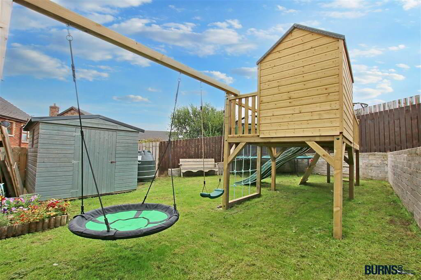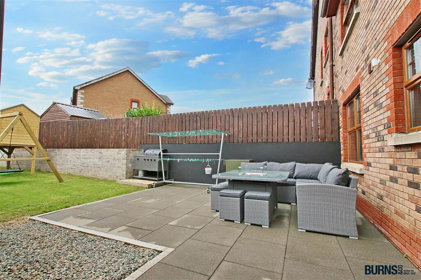22 Hawthorne Road,
Maghera, BT46 5FP
4 Bed Semi-detached House
Offers Over £189,950
4 Bedrooms
1 Reception
Property Overview
Status
For Sale
Style
Semi-detached House
Bedrooms
4
Receptions
1
Property Features
Tenure
Not Provided
Energy Rating
Heating
Oil
Broadband
*³
Property Financials
Price
Offers Over £189,950
Stamp Duty
Rates
£1,137.84 pa*¹
Typical Mortgage
Legal Calculator
In partnership with Millar McCall Wylie
Property Engagement
Views All Time
3,107
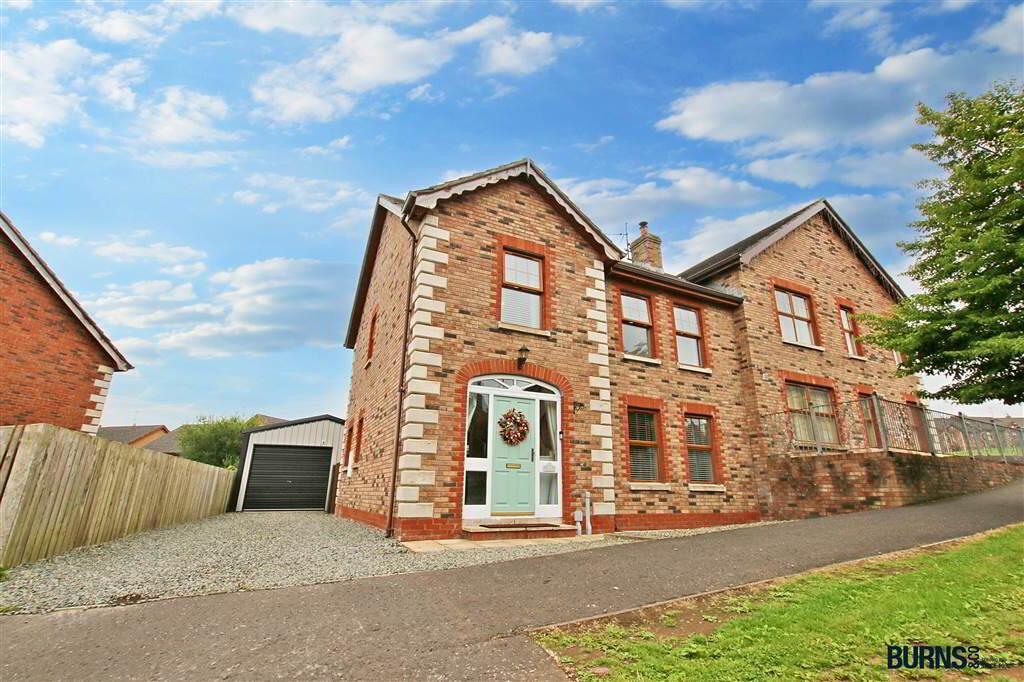
Additional Information
- Recently redecorated four bedroom semi-detached dwelling extending to c.1,200 sq.ft. in the popular and conveniently located Hawthornes development in Maghera.
- Beautifully presented internal accommodation including: open plan kitchen/diner; spacious lounge; well-proportioned bedrooms (master bedroom with en suite); etc.
- Superb corrugated shed (6m by 5m) with electric/lighting, and additional wooden shed - ideal for those with trade or hobby.
- Spacious garden area to rear, suitable for those with kids or pets.
- Attractive flagged BBQ/outdoor dining area also to rear.
- Stoned side driveway offering car parking for multiple vehicles.
- Walking distance to all amenities, shops and schools.
- Included in the sale (internal): all floor coverings, light fittings and window blinds; curtain poles; electric oven, grill and hob with extractor hood; dishwasher; fridge/freezer; radiator cover.
- Included in the sale (external); TV aerial and satellite dish; corrugated shared (6m x 5m and with electric/lighting); additional wooden shed.
Ground Floor
- ENTRANCE HALL:
- laminate wooden flooring; radiator cover; understairs storage cupboard.
- LOUNGE:
- laminate wooden flooring; multi-fuel stove on raised black granite hearth; built-in shelving and cupboards; TV point.
- SEPARATE WC:
- laminate wooden flooring; toilet; wash hand basin with tiled splashback.
- KITCHEN/DINING AREA:
- tiled floor; attractive range of modern eye and low-level units; sink and drainer; electric oven, grill and hob with extractor hood; dishwasher; fridge/freezer; TV point; recessed spotlighting.
- UTILITY ROOM:
- tiled floor; range of eye and low-level units; sink and drainer; plumbed for washing machine and provision left for tumble dryer.
First Floor Return
- STAIRS & LANDING:
- carpet; attic access from landing.
First Floor
- MASTER BEDROOM:
- carpet; TV point.
- ENSUITE SHOWER ROOM:
- tiled floor; electric shower; toilet; wash hand basin with tiled splashback and wall mounted cabinet mirror cupboard; extractor fan.
- BEDROOM (2):
- laminate wooden flooring.
- BEDROOM (3):
- laminate wooden flooring.
- BEDROOM (4):
- laminate wooden flooring; built-in shelving.
- HOTPRESS:
- insulated water tank and wooden shelvingk.
- BATHROOM:
- tiled floor; bath with tiled splashback; electric shower; toilet; wash hand basin with vanity unit and tiled splashback; extractor fan.
- OUTSIDE:
- stoned side driveway; rear patio; corrugated shed (6m x 5m, with electric/lighting); rear garden; outside tap.
Directions
Maghera

Click here to view the 3D tour

