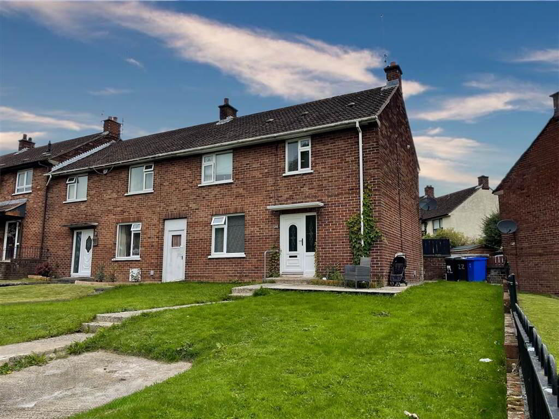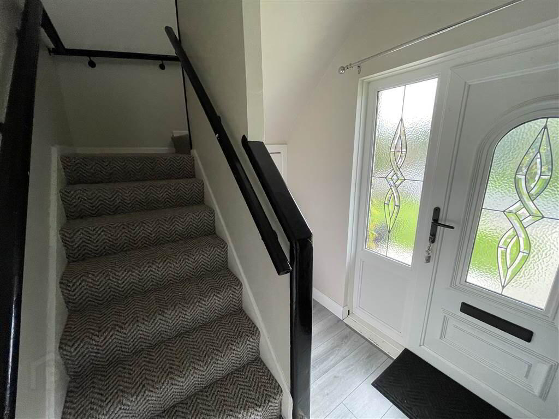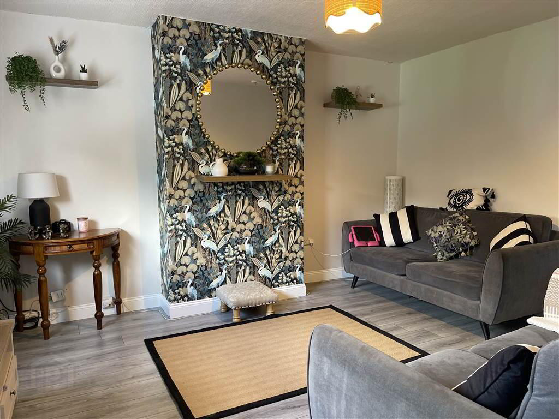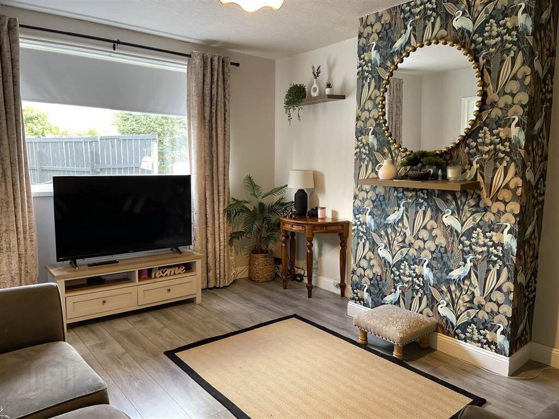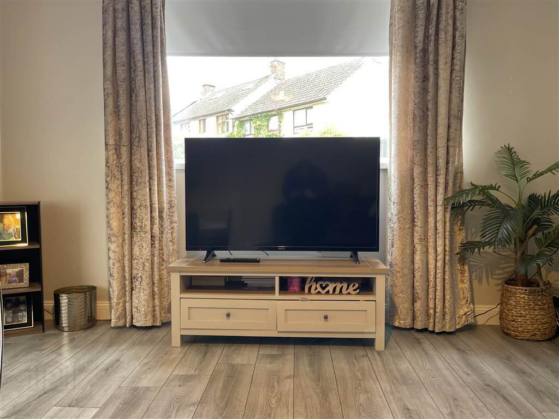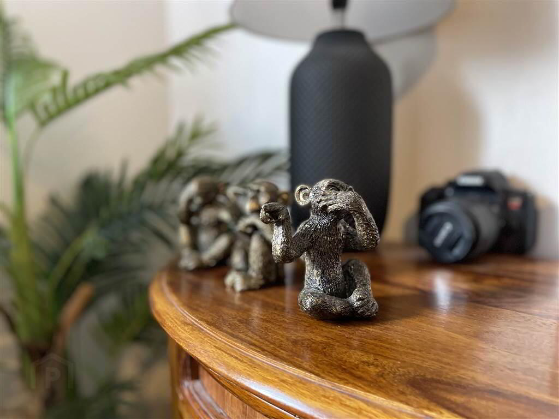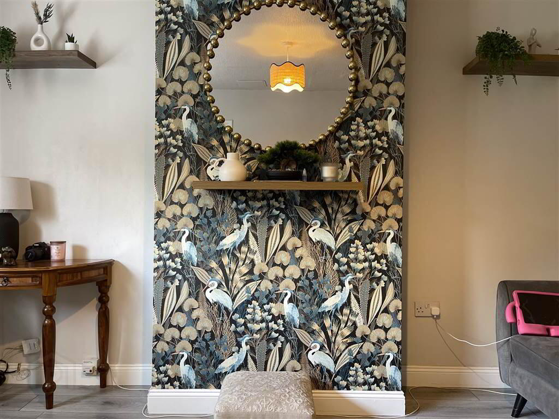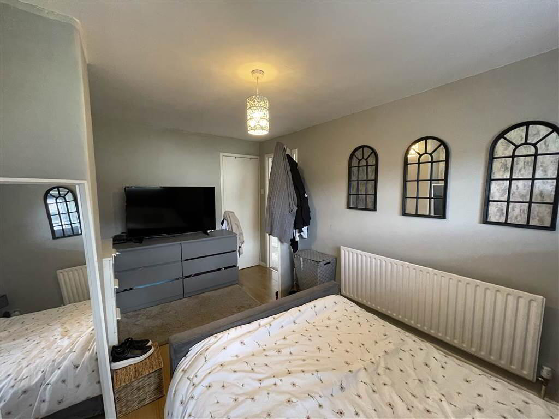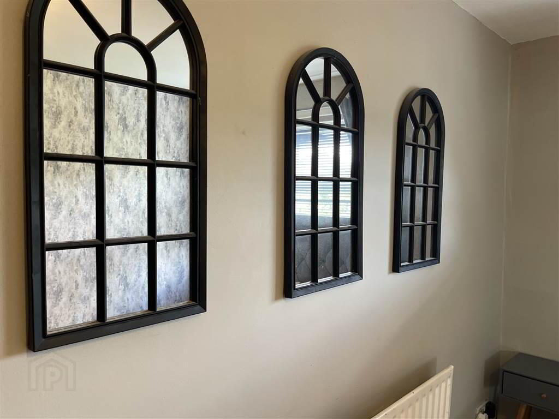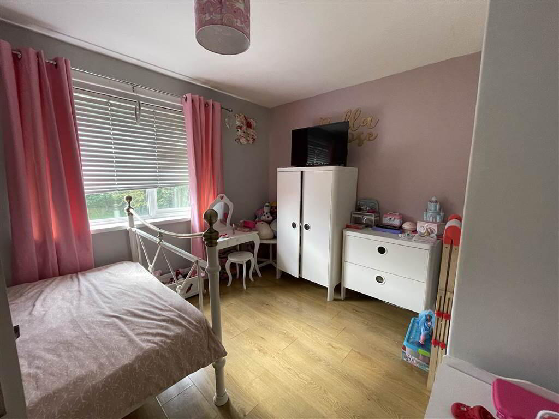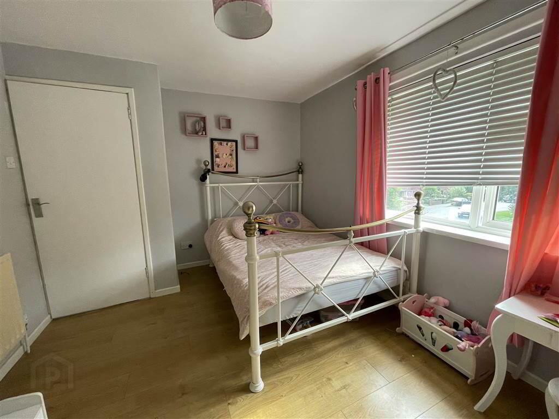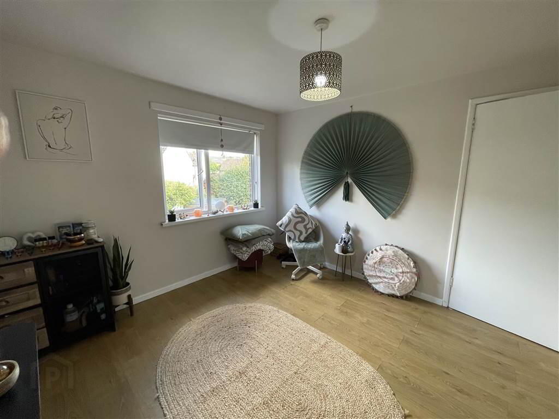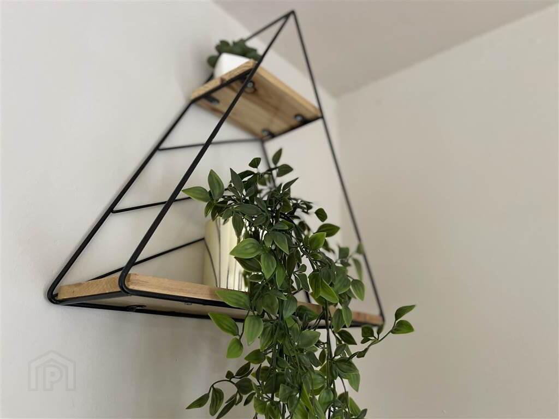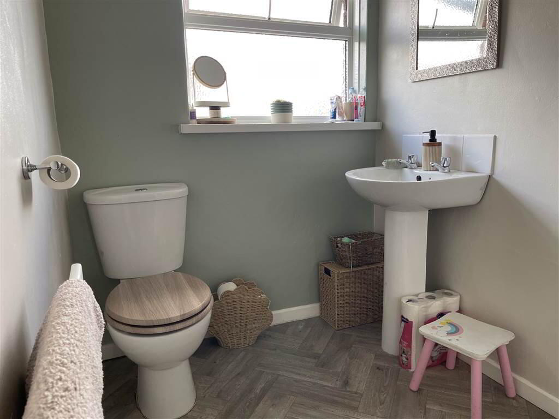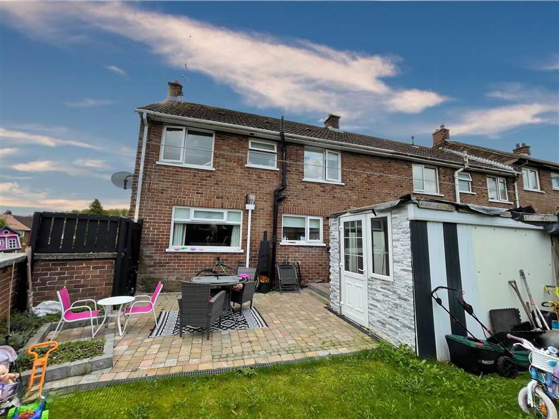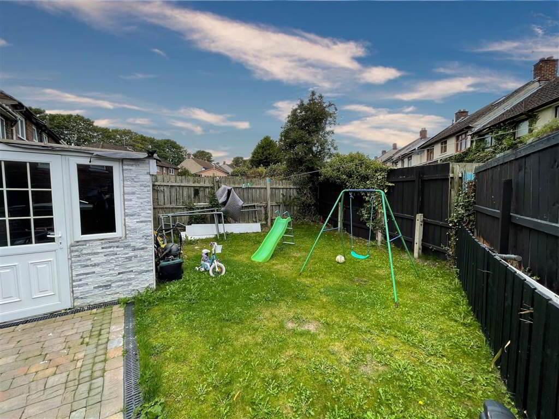22 Greenan,
Shaws Road, Belfast, BT11 8LW
3 Bed End-terrace House
Asking Price £179,950
3 Bedrooms
2 Receptions
Property Overview
Status
For Sale
Style
End-terrace House
Bedrooms
3
Receptions
2
Property Features
Tenure
Not Provided
Energy Rating
Heating
Gas
Broadband Speed
*³
Property Financials
Price
Asking Price £179,950
Stamp Duty
Rates
£1,055.23 pa*¹
Typical Mortgage
Legal Calculator
In partnership with Millar McCall Wylie
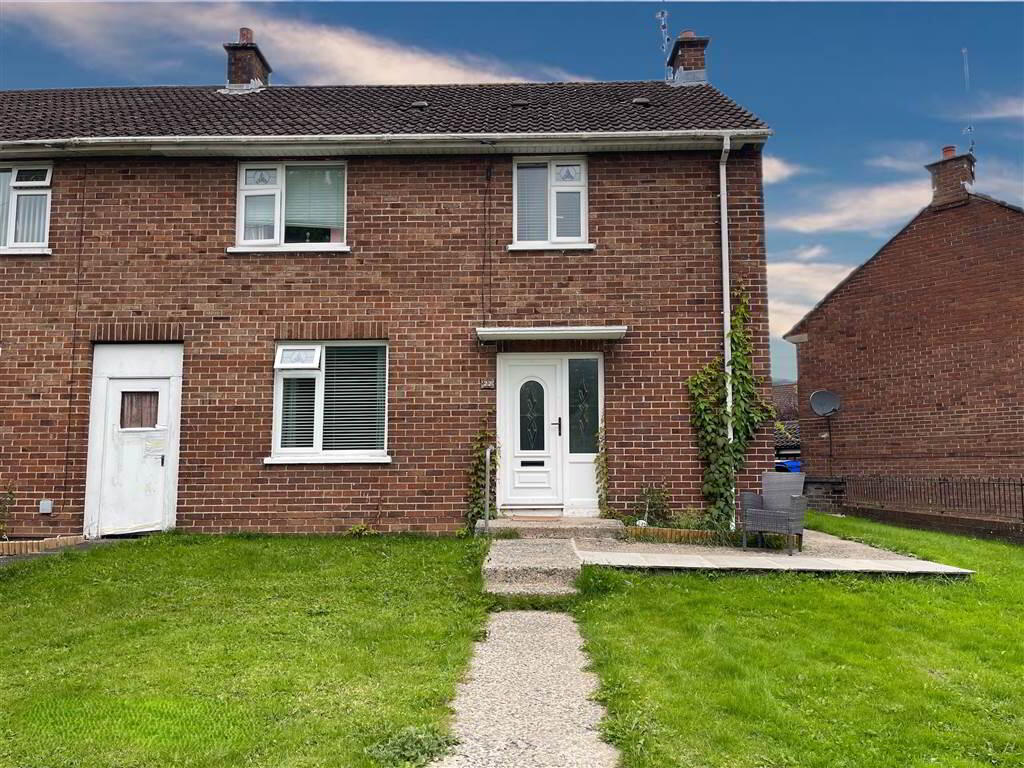
Additional Information
- Attractive End of Terrace Family Home in Highly Desired Area
- Three Genrously Sized and Bright Upstairs Bedrooms
- Stylish Galley Style Kitchen with Ample Cupboard and Worktop Space
- Well Proportioned Livingroom Supported by Vast Natural Lighting
- Three Piece Family Bathroom Suite
- Private Rear Garden in both Paving and Lawn offering Seclusion
- Large Front Garden in Lawn with additonal Driveway Space
- Ideal Candidate for Array of Potential Purchasers
- Within Short Commute to many Local Amenities
Behind its neat frontage, the property opens into bright, welcoming spaces that feel immediately inviting. The living room is perfect for relaxing at the end of the day, while the kitchen and dining area provide a practical hub for everyday life. Upstairs, the bedrooms are well-proportioned and filled with natural light, with pleasant views over the surrounding neighbourhood. A family bathroom completes the first floor, adding to the home’s easy, functional layout.
Outside, there is a forecourt to the front and a private, enclosed garden to the rear — a great spot for enjoying a morning coffee, entertaining friends, or simply unwinding outdoors.
22 Greenan strikes a balance between convenience and comfort, making it a superb choice for first-time buyers, young families or those looking to downsize within a friendly and well-connected area.
Entrance Level
- LIVING ROOM:
- 4.038m x 3.664m (13' 3" x 12' 0")
Laminate flooring, PVC double glazing overlooking rear yard, provides access to kitchen.
First Floor
- LIVING ROOM:
- 3.88m x 3.197m (12' 9" x 10' 6")
Laminate flooring, PVC double glazing overlooking front yard,
Entrance Level
- KITCHEN:
- 3.2m x 2.26m (10' 6" x 7' 5")
Galley style kitchen with ample cupboard and worktop space, leading out to rear garden. Further plumbed for white goods.
First Floor
- BEDROOM (1):
- 2.669m x 4.253m (8' 9" x 13' 11")
Laminate flooring, PVC double glazing. - BEDROOM (2):
- 2.944m x 3949.m (9' 8" x 12956' 0")
Laminate flooring, PVC double glazing. - BEDROOM (3):
- 3.297m x 3.254m (10' 10" x 10' 8")
Laminate flooring, PVC double glazing. - BATHROOM:
- 2.25m x 1.577m (7' 5" x 5' 2")
Three piece bathroom suite comprising shower cubicle, WHB, and W/C.
DISCLAIMER:
- Northern Property for themselves and for the vendors or lessons of this property whose agents they are, give notice that: (1) these particulars are set out as a general guideline only, for the guidance of intending purchasers or lessees and do not constitute, nor constitute any part of an offer or contract: (2) All descriptions, dimensions, references to condition and necessary permissions for the use and occupation, and other details are given without responsibility and any intending purchasers or tenants should not rely on them as statements or representations of fact, but must satisfy themselves in inspection or otherwise, as to the correctness of each of them: (3) No person in the employment of Northern Property has any authority to make or give representation or warranty whatever in relation to this property.
Directions
Located just off the Shaw's Road in West Belfast.


