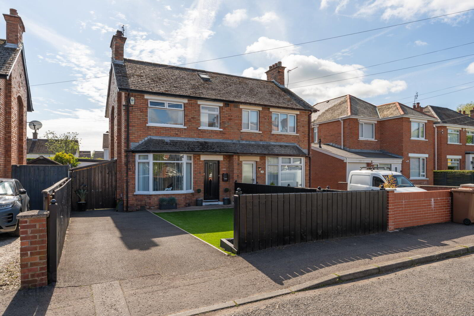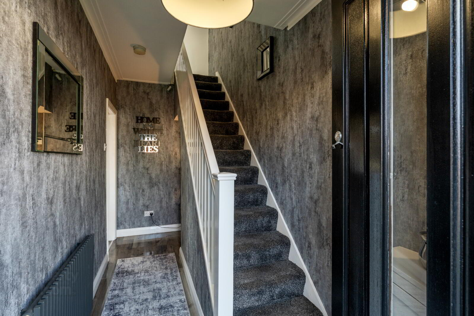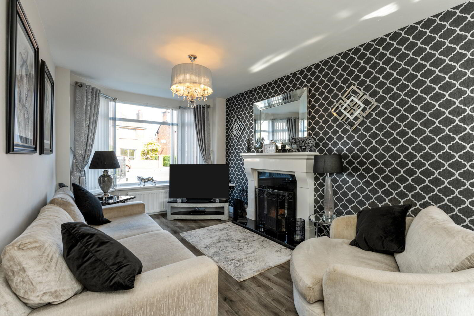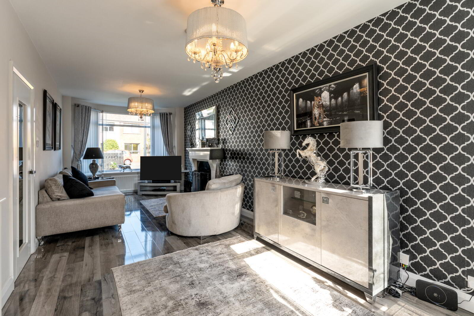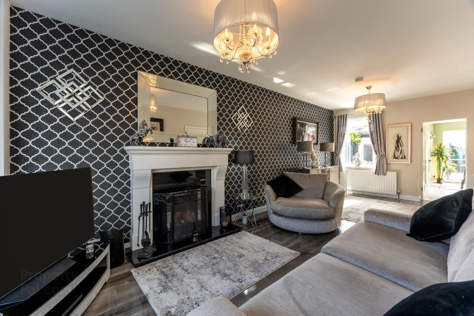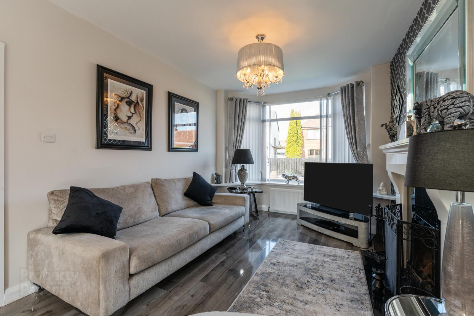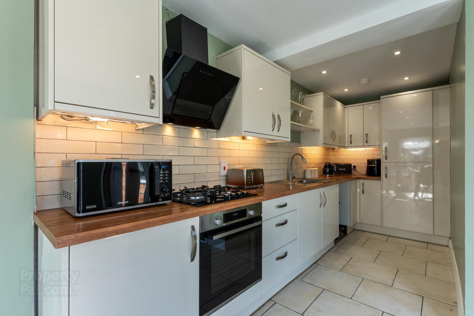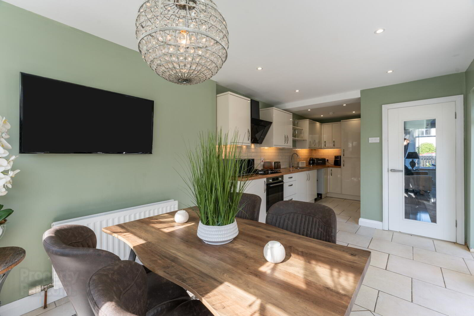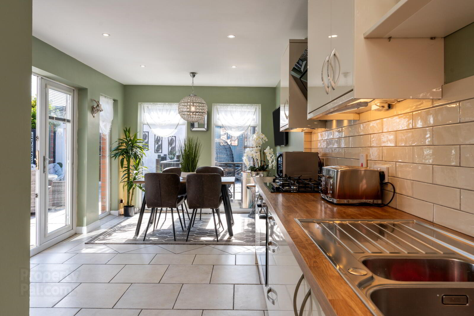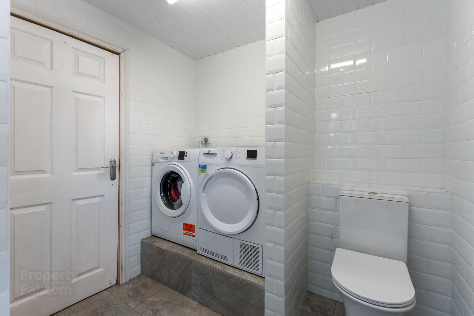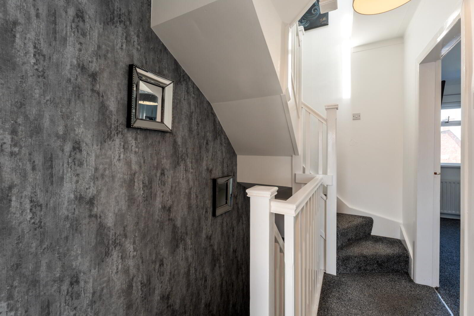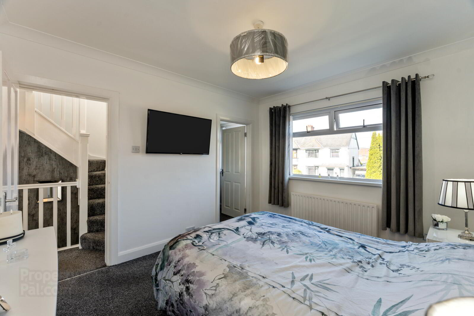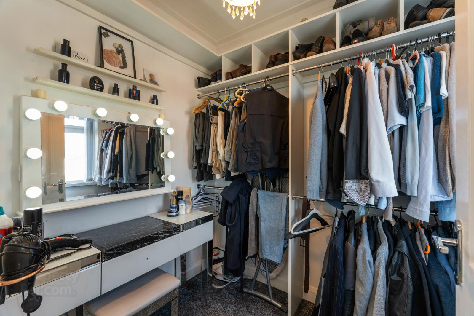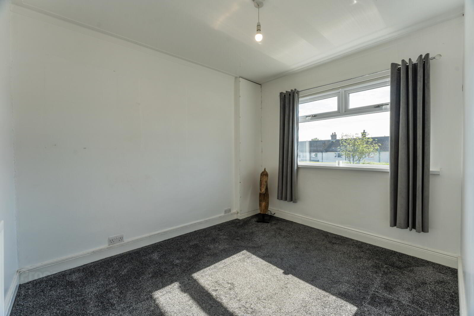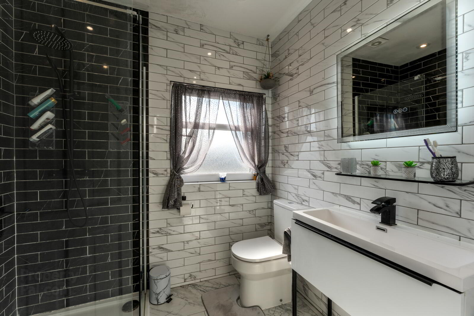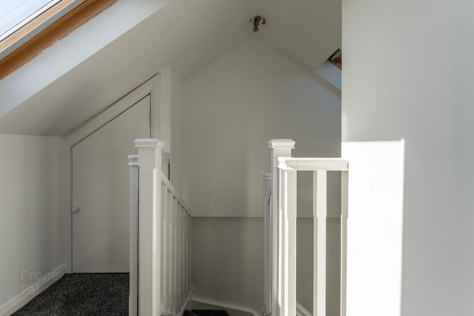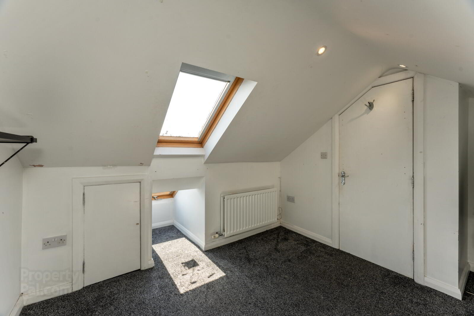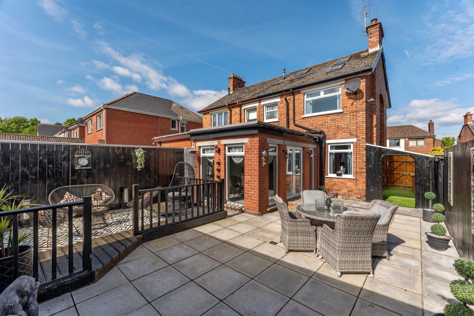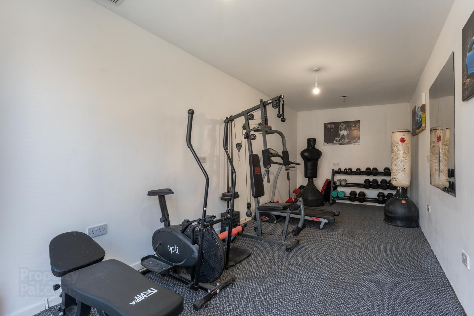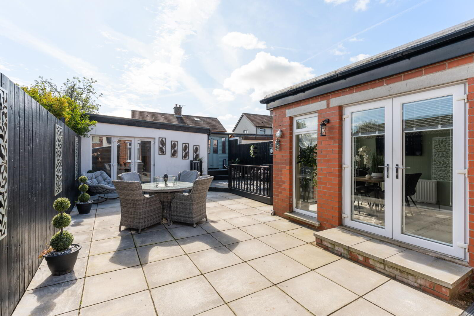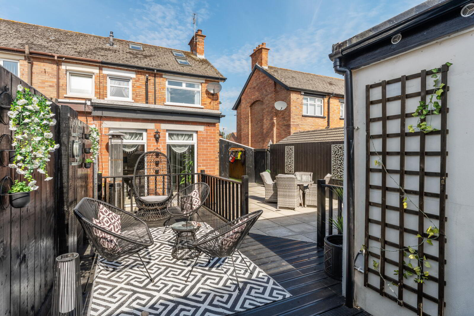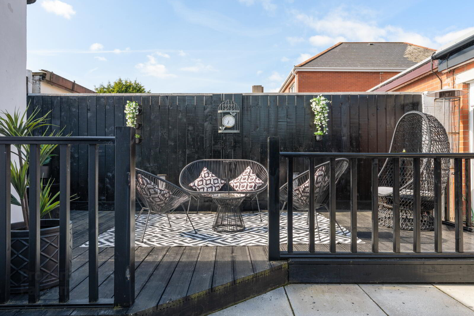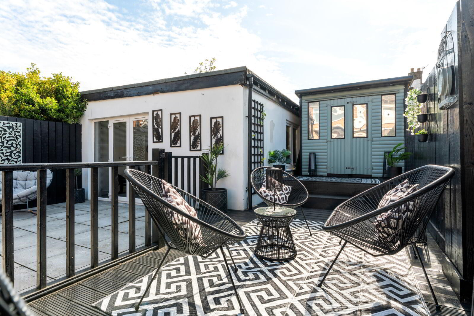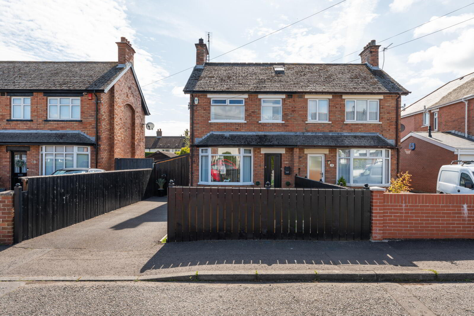22 Grand Prix Park,
Dundonald, Belfast, BT16 2BD
3 Bed Semi-detached House
Asking Price £220,000
3 Bedrooms
Property Overview
Status
For Sale
Style
Semi-detached House
Bedrooms
3
Property Features
Tenure
Not Provided
Energy Rating
Broadband
*³
Property Financials
Price
Asking Price £220,000
Stamp Duty
Rates
£1,137.25 pa*¹
Typical Mortgage
Legal Calculator
In partnership with Millar McCall Wylie
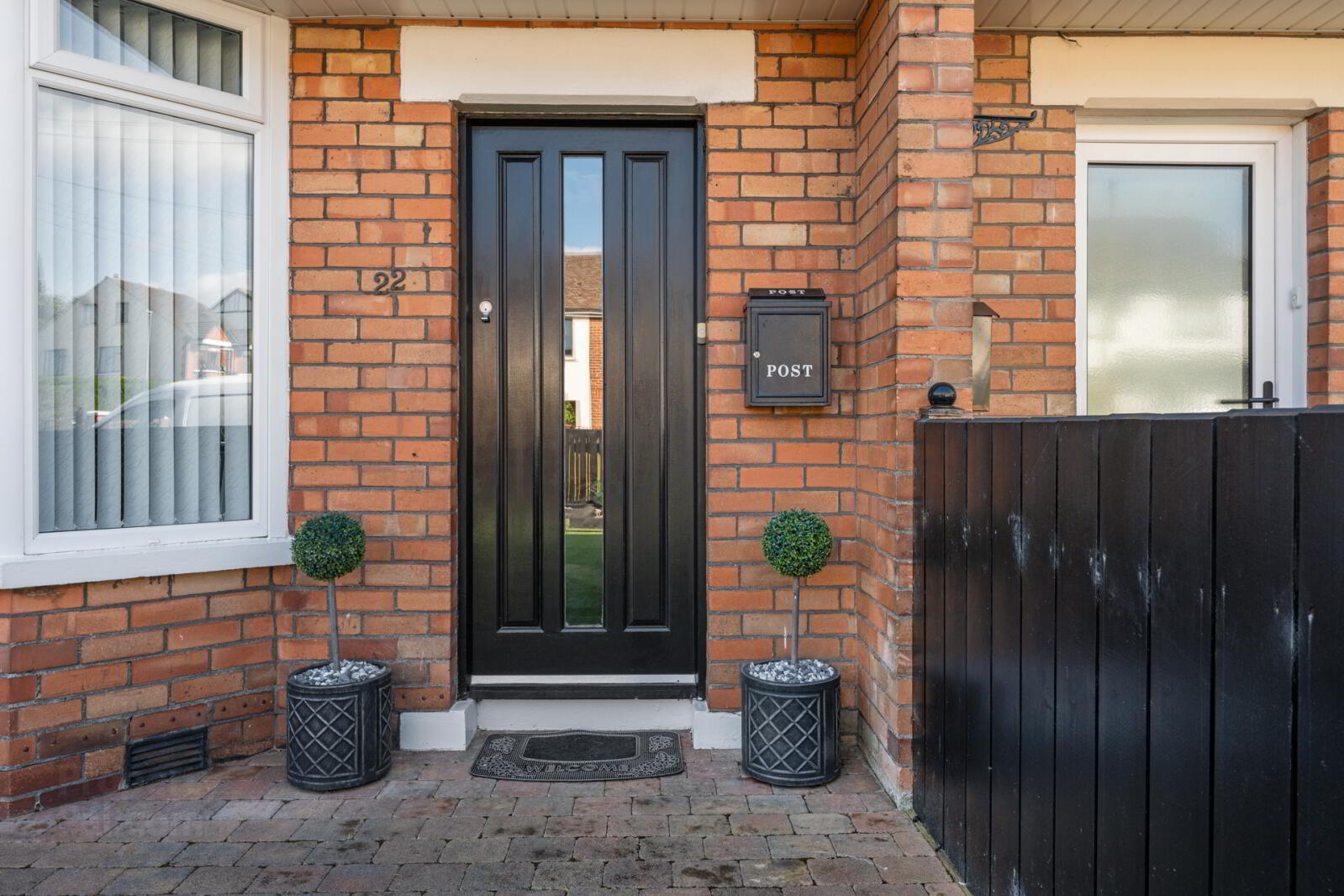
Features
- Exceptionally Well Appointed Semi-Detached Villa In Highly Regarded Location
- Though Lounge with Living and Dining
- Extended Kitchen With Casual Dining Area
- Three Well Proportioned Bedrooms
- Luxury Shower Room
- Spacious Driveway To Side
- Large Rear Patio Area
- Outbuilding with Versatile space, utility room and workshop
- Garden Shed
- Double Glazing
- Gas Heating
- Excellent Provision Of Public Transport Within Walking Distance
- Ground Floor
- Entrance Hall
Wood laminate floor, under stairs storage. - Through Lounge
- 7.62m x 3.05m (25'0" x 10'0")
Polished granite fireplace with Quartz surround and op-en fire, wood laminate floor. - Kitchen
- 4.52m x 2.95m Opening to 7.26m x 1.7m (14'10" x 9'8")
Full range of high and low level units, 4 ring ceramic hob and under oven, glass extractor canopy over, stainless steel single drainer sink unit with mixer taps, built in fireplace, partly tiled walls, ceramic tiled floor, French double doors to rear. - First Floor
- Bedroom 1
- 3.58m x 3.05m (11'9" x 10'0")
- Dressing Room
- 2m x 1.73m (6'7" x 5'8")
- Bedroom 2
- 3.25m x 2.67m (10'8" x 8'9")
- Shower Room
- Fully tiled shower cubicle with overhead rain shower, vanity sink unit, low flush WC, fully tiled walls, ceramic tiled floor.
- Second Floor
- Bedroom 3
- 2.92m x 2.9m (9'7" x 9'6")
Keylite window. - Outside
- to the front is a tarmac driveway and garden with artificial grass. Lean to store with Polycarbonate roof. Low maintenance paved patio to rear with timber deck area.
- Garden Room Gym
- 6.32m x 1.98m (20'9" x 6'6")
- Separate Utility Room
- 2.2m x 1.7m (7'3" x 5'7")
Plumbed for washing machine, low flush WC. - Workshop
- 4.04m x 1.78m (13'3" x 5'10")
- Garden Room
- 2.9m x 2.24m (9'6" x 7'4")


