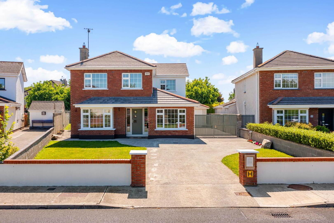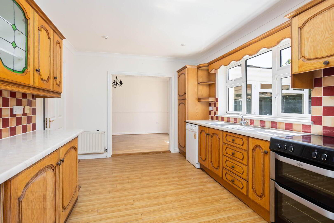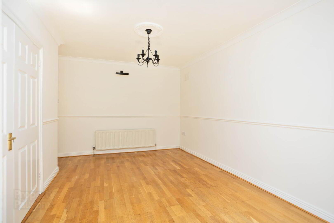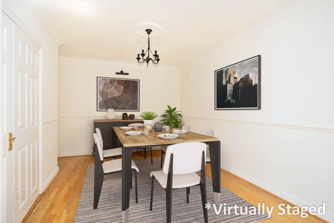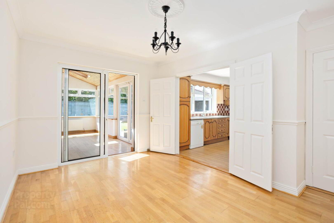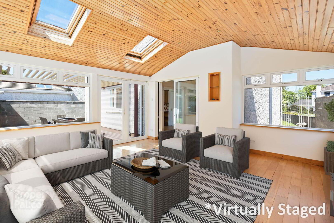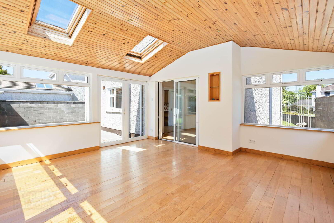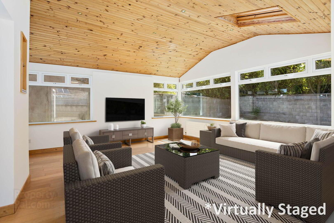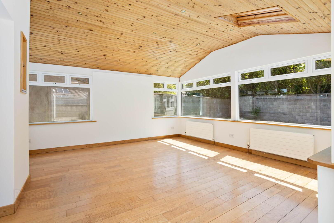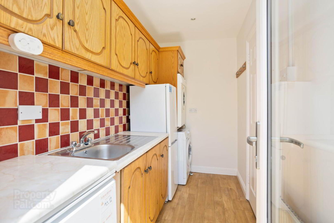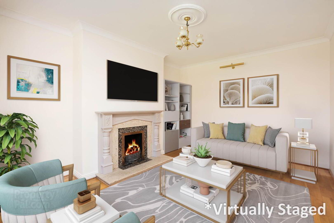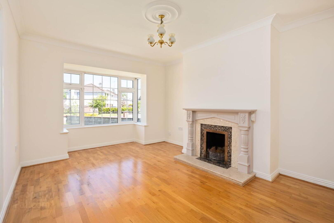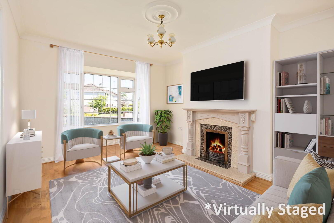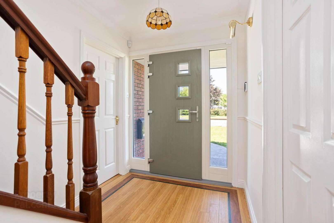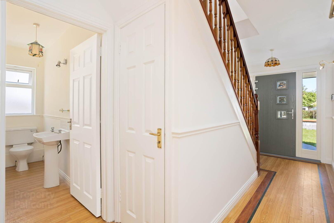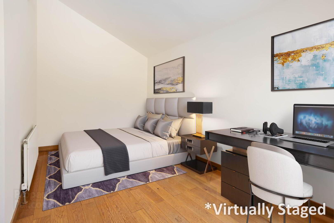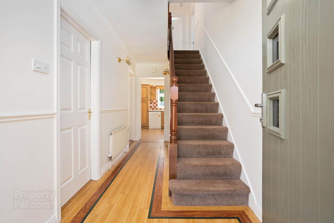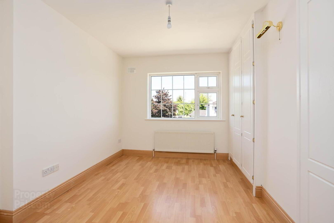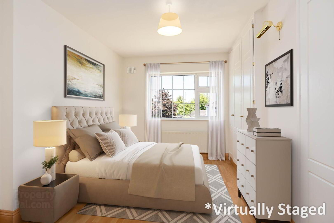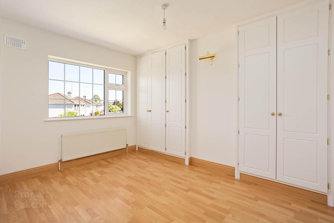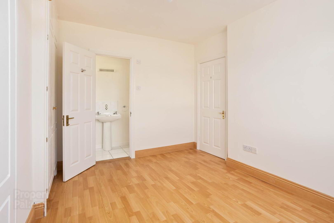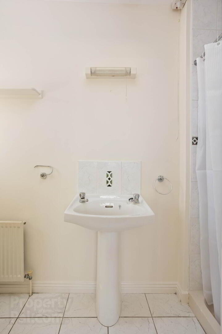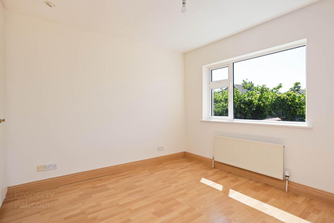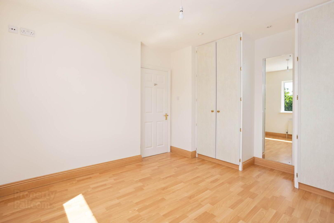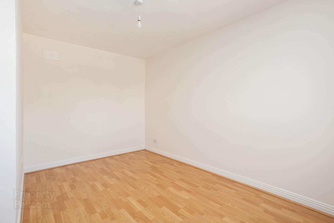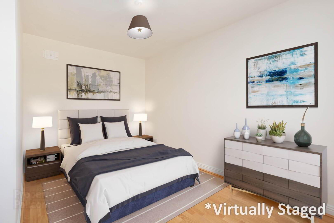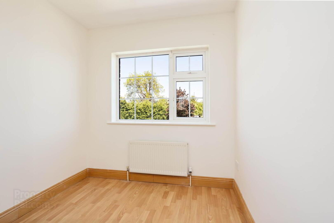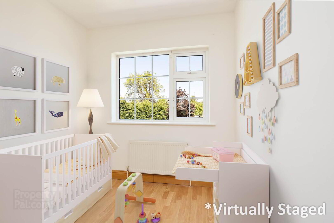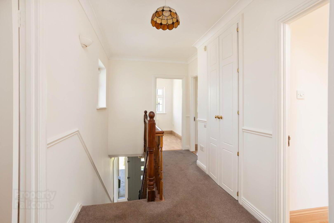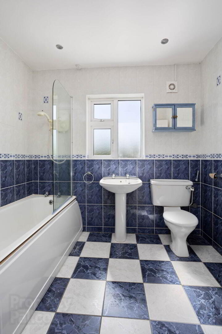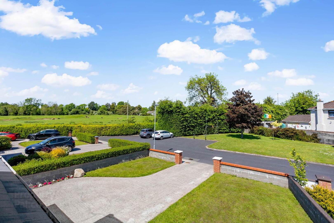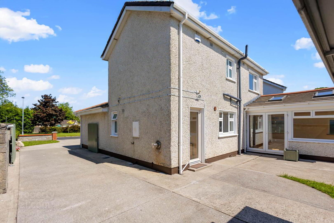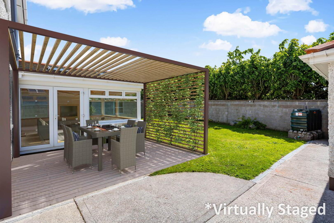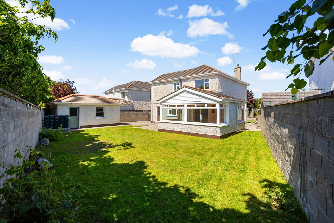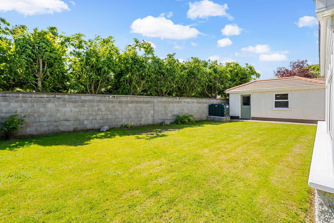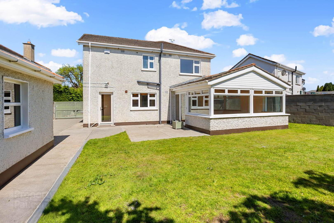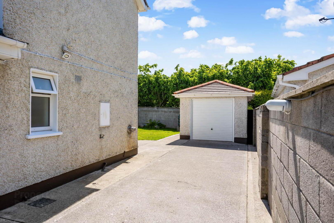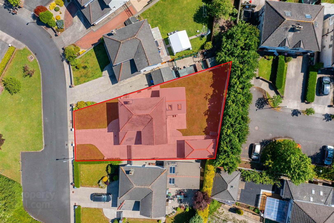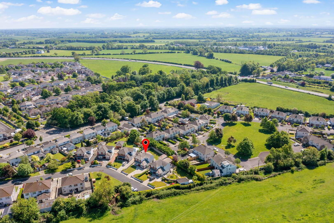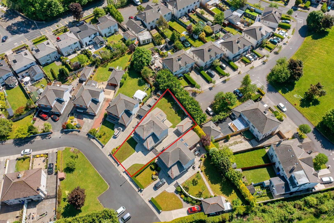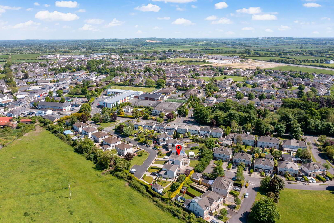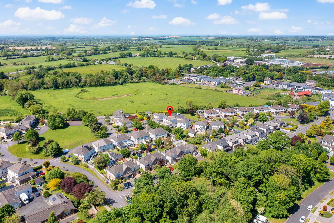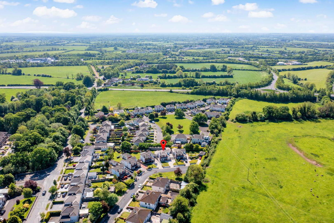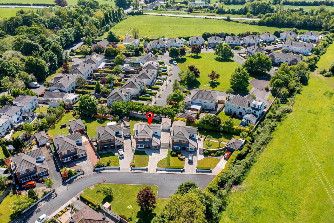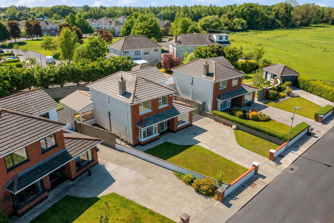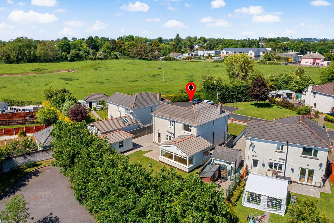22 Gleniden Court,
Enfield, A83EY71
4 Bed Detached House
Offers Over €495,000
4 Bedrooms
3 Bathrooms
1 Reception
Property Overview
Status
For Sale
Style
Detached House
Bedrooms
4
Bathrooms
3
Receptions
1
Property Features
Tenure
Freehold
Energy Rating

Property Financials
Price
Offers Over €495,000
Stamp Duty
€4,950*²
 FOR SALE BY PRIVATE TREATY
FOR SALE BY PRIVATE TREATY22, GLENDEN COURT, ENFIELD, CO. MEATH. A83 EY71.
Online bidding: https://homebidding.com/property/22-gleniden-court
Team Lorraine Mulligan of RE/MAX Results, a `Circle of Legends` and internationally award-winning REMAX agent for over 22 years, is delighted to welcome you to No. 22 Gleniden Court an excellent 4/5-bedroom detached family home located in the highly sought-after and beautifully maintained residential cul-de-sac of Gleniden Court, nestled discreetly in the heart of Enfield.
This spacious and well-maintained home offers a superb layout, including a large sunroom to the rear that opens out to a private, south-facing back garden. This garden is sunny, peaceful, and not overlooked, making it ideal for families or those who enjoy outdoor living. To the rear of the garden is a generous detached block-built garage with electricity, suitable for a variety of uses such as a home office, workshop, or studio, subject to the necessary planning permission. The property also features excellent side access on both sides one side has a wide vehicular entrance, and the other has a pedestrian pathway, both secured with high-quality side gates for added safety and convenience.
This home is being sold with vacant possession, allowing the new owners to move in immediately with ease and comfort. It has been professionally painted for sale and presents in fresh, clean, and bright condition throughout.
It is becoming increasingly rare to find newly built homes that offer the same level of interior space combined with such large gardens. Developers today tend to focus on high-density housing with much smaller outdoor areas. No. 22 stands out for its generous footprint and outdoor space, as well as the inclusion of a sunroom and a downstairs playroom or office. This makes the property particularly well-suited to those working from home or families needing flexible living space. For these reasons and more, No. 22 Gleniden Court stands head and shoulders above many other homes currently on the market and truly represents a fine piece of real estate. It is an ideal family home.
The accommodation in this home comprises an inviting entrance hallway, a guest W.C., a utility room, a bright and spacious kitchen, a separate dining room ideal for formal meals or family gatherings, a versatile room that can serve as a TV room, playroom, or office, a formal sitting room, and a large sunroom to the rear. Upstairs offers four bedrooms, including a master bedroom with ensuite, and a main family bathroom.
Both the front and back gardens are beautifully presented with mature lawn areas. The rear garden is south-facing and benefits from natural light and warmth throughout the day. All boundary walls are block-built and capped, ensuring durability and privacy. To the rear is also a small block-built garage with electricity, providing additional storage or workspace options. The front of the property offers ample space for off-street parking in a safe and secure environment and overlooks a small, private, and exceptionally well-maintained green area.
Gleniden Court is a small and exclusive residential estate consisting of fewer than 30 properties, with only a select number of detached homes. It recently received an award for its outstanding maintenance and presentation, a testament to the pride taken by its residents. The location is second to none, with Enfield village and train station within walking distance, offering excellent commuter access to Dublin City Centre. The area is also served by multiple bus routes connecting Enfield to destinations such as Edenderry, Mullingar, Navan, Dublin, and the West of Ireland.
For sports enthusiasts, Enfield GAA Club, Enfield Celtic FC, and Johnstown House Hotel with its fully equipped gym and swimming pool are all within a ten-minute walk. The M4 motorway is just a short drive away, providing direct access to Kilcock, Maynooth, Celbridge, Leixlip, Dublin, and the west of the country. The community spirit within Gleniden Court is very strong, and the development is extremely well cared for by its residents.
The village of Enfield itself offers a wide range of local amenities, including the Royal Canal Amenity Park and greenway with scenic walkways and cycle routes heading both east and west. There are also several supermarkets including Tesco, SuperValu, and the recently opened Lidl. Additional amenities include butchers, hair salons, a post office, a credit union, medical and dental centres, restaurants, bars, and more. Primary and secondary schools are within walking distance, and the village also features a local library as well as a Community and Economic Hub.
VIEWINGS ARE SURE TO BE STRONG
PLEASE EMAIL US NOW TO ORGANIZE A VIEWING along with your proof of funding to [email protected]
PLEASE NOTE THAT IT IS OUR COMPANY POLICY THAT ALL VIEWERS MUST HAVE PROOF OF FUNDING.
DOWNSTAIRS ACCOMMODATION
HALLWAY: 4.2m x 2.56m
Coving, light fitting, storage press, telephone point, alarm pad, `Amtico` Flooring with feature border, carpet on stairwell, under-stairs storage cupboard.
KITCHEN: 3.80m x 3.10m
Coving, recessed lights fitted kitchen with wall and base units, crystal display cabinets, work tops, electric cooker, stainless-steel sink, tiled splashback area, area fully plumbed, dishwasher, `Amtico` flooring, double doors to dining room.
DINING ROOM: 4.26m x 3.06m
Coving, centre rose, light fitting, picture lights, sliding patio door leading to the sun-filled sunroom, wooden floor.
UTILITY ROOM: 3.25m x 1.60m
Recessed lights, area fully plumbed, recently fitted, fully glazed back door leading to the garden, `Amtico` flooring, fitted wall and base units.
SITTING ROOM: 4.29m x 3.51m
Coving, centre rose, light fitting, feature bay window, feature fireplace and a polished hearth, picture light, wooden floor, T.V. point and broadband connection recently fitted.
SUNROOM: 4.31m x 3.41m
Recessed lights, 2 x `Velux` windows, French double doors leading to the stunning back garden, wooden floor.
PLAYROOM/OFFICE: 4.86m x 2.70m
Wall lights, wooden floor.
GUEST WC: 2.92m x .87m
Light fitting, dado rail, W.C., W.H.B., tiled splashback area, `Amtico` floor.
UPSTAIRS ACCOMMODATION
LANDING: 3.97m x 1.92m
Coving, centre rose, double doors leading to a double sized hot press with recently fitted large hot-water cylinder, Alarm pad/battery backup, immersion, access to the attic (attic is insulated and partly floored for convenient storage), carpet.
BEDROOM 1: 4.00m x 2.73m
Light fitting, picture light, two fitted wardrobe with electric sockets, wooden floor.
ENSUITE: 3.08m x .89m
Light fitting, W.C., W.H.B., electric shower, wall tiling, floor tiling.
BEDROOM 2: 3.41m x 3.18m
Recessed lights, two fitted wardrobes, wooden floor.
BEDROOM 3: 4.11m x 2.55m
Wooden floor.
BEDROOM 4: 2.53m x 2.36m
Fitted wardrobe, wooden floor..
BATHROOM: 2.51m x 1.96m
Light fitting, wall tiling, floor tiling, W.C., W.H.B., bath with shower overhead, shower screen.
FEATURES INTERNAL:
All light fittings included in sale
All kitchen electrical appliances included in sale as per kitchen section of this brochure
Property fully alarmed (Sensors Door/Window Contacts)
This property has been loved and looked after
`Turnkey home` in excellent condition
This property has been freshly painted for sale
Low-maintenance PVC fascia, soffits, and gutters on both house and garage
Naturally bright and airy home with a lovely ambience
Sunroom to the rear
Superbly spacious and a perfect family home
FEATURES EXTERNAL:
Double glazed windows
Outside lights
Mature front and back gardens
Vehicular side gate access
Pedestrian side gate access
Property located in a quiet cul de sac
Block-built garage to the rear with electrics, recently fitted up-and-over door, separate side door, and window
Safe and secure off street parking for up to three cars
Fantastic neighbourhood with lovely neighbours and a great sense of community
SQUARE FOOTAGE: C.1,700qft/ C. 158qm.
HOW OLD IS THE PROPERTY: This house was built in the late 1990s
BACK GARDEN ORIENTATION: South facing private back garden
BER RATING: C3 58.31 kWh/m²/yr with an A3 potential as per BER report. Also please note that this property can be brought up to a B3 BER rating if the chimney was blocked off according to the BER advisor, but our vendors wanted to extend the courtesy of giving the new purchaser the choice.
BER NUMBER: 103264503
Co2 EMISSIONS INDICATOR: 43.09 kgCO2 /m²/yr
SERVICES: Mains water and mains sewerage.
HEATING SYSTEM: Oil fired central heating. Efficient condensing Grant boiler fitted in recent years. Along with external oil tank and new efficient large hot press cylinder.
DISCLAIMER. All information provided by the listing agent/broker is deemed reliable but is not guaranteed and should be independently verified. No warranties or representations are made of any kind.
what3words /// diggers.pinstripe.clearly
Notice
Please note we have not tested any apparatus, fixtures, fittings, or services. Interested parties must undertake their own investigation into the working order of these items. All measurements are approximate and photographs provided for guidance only.
BER Details
BER Rating: C3
BER No.: 103264503
Energy Performance Indicator: Not provided

