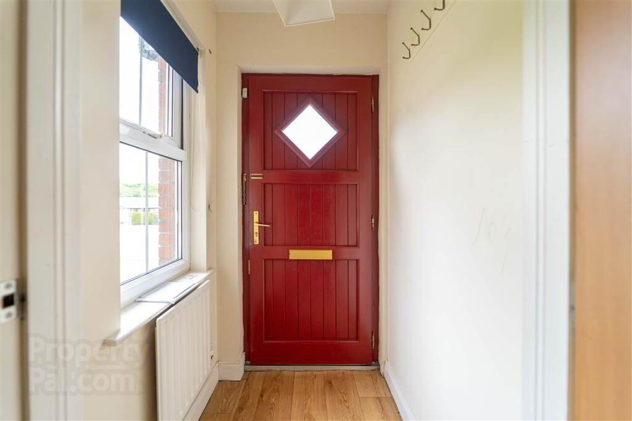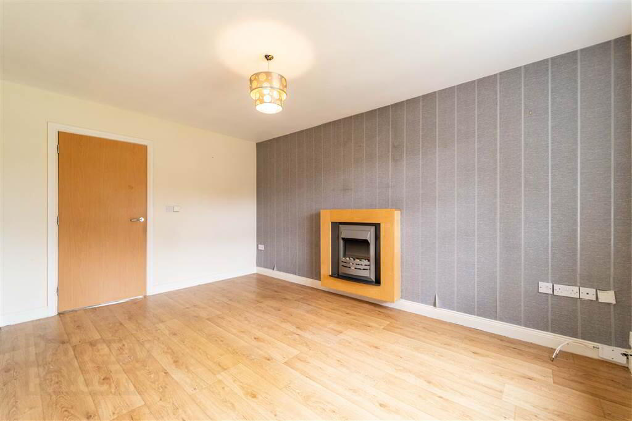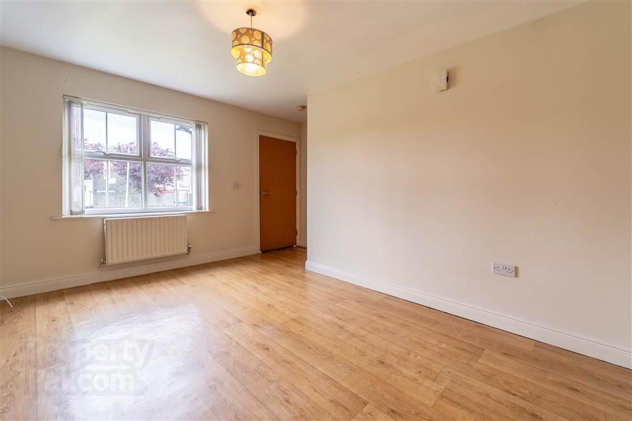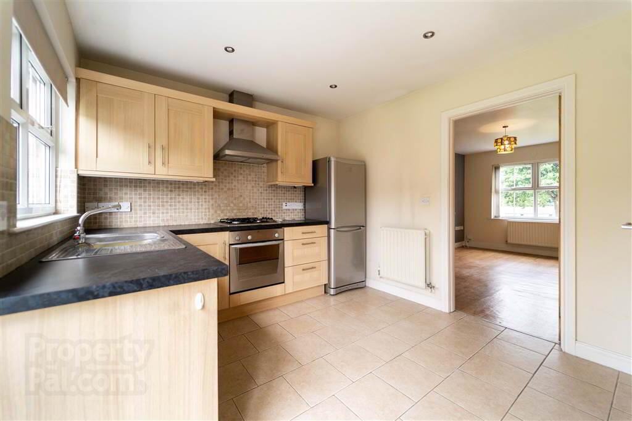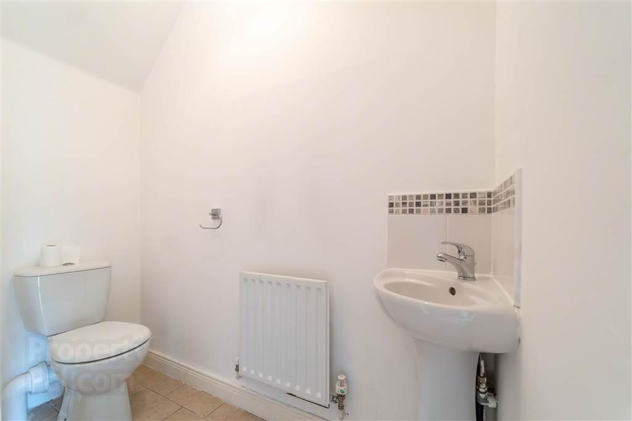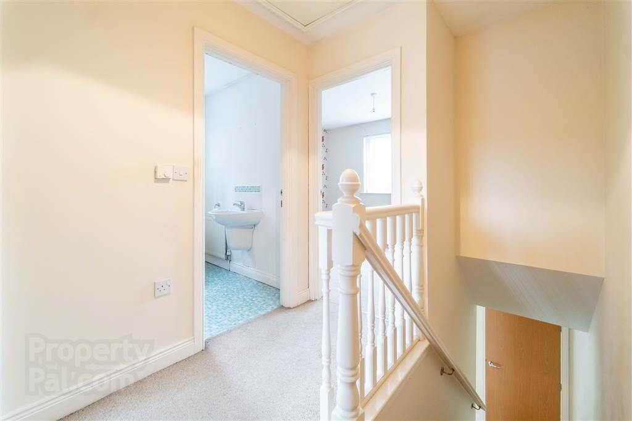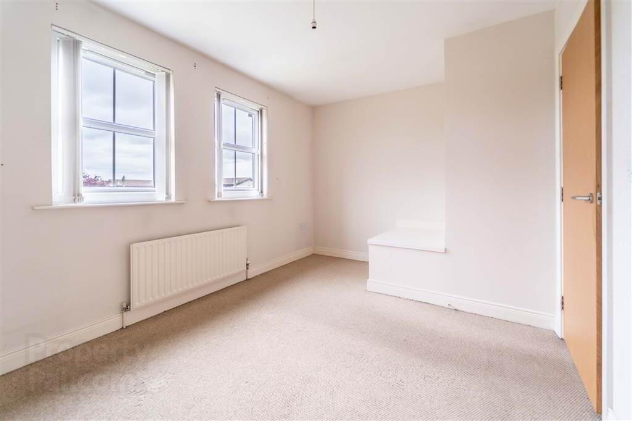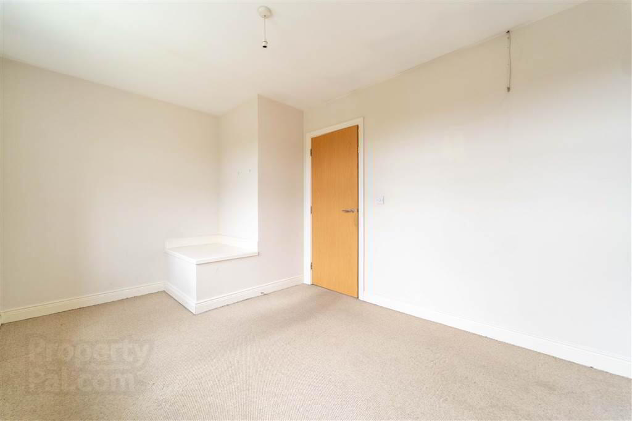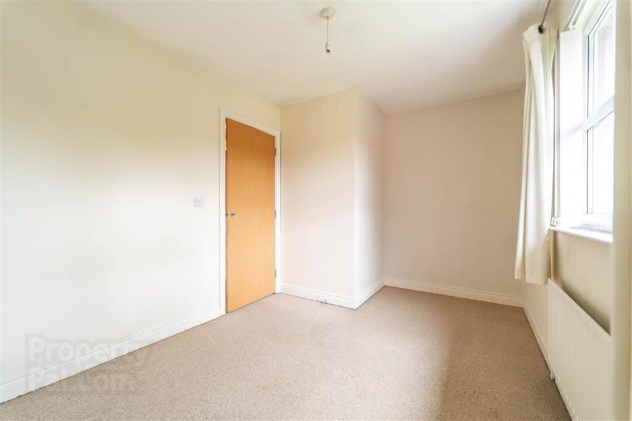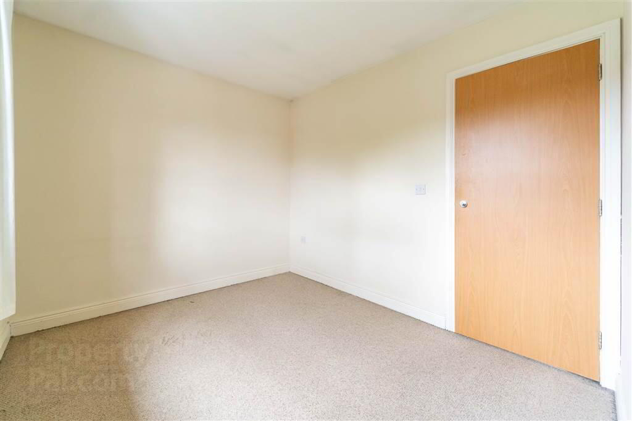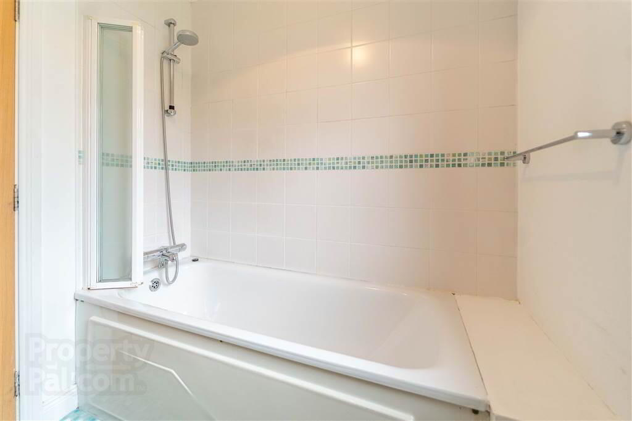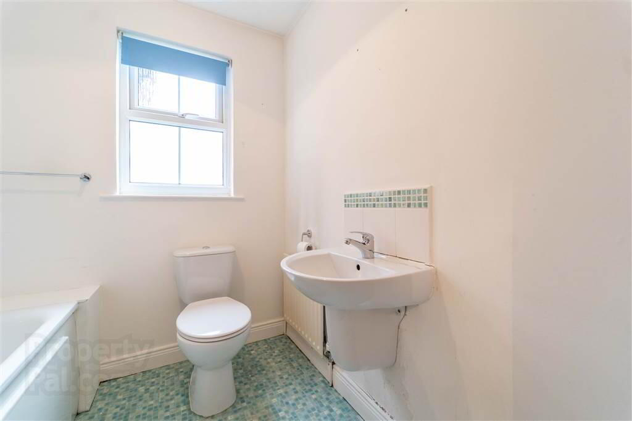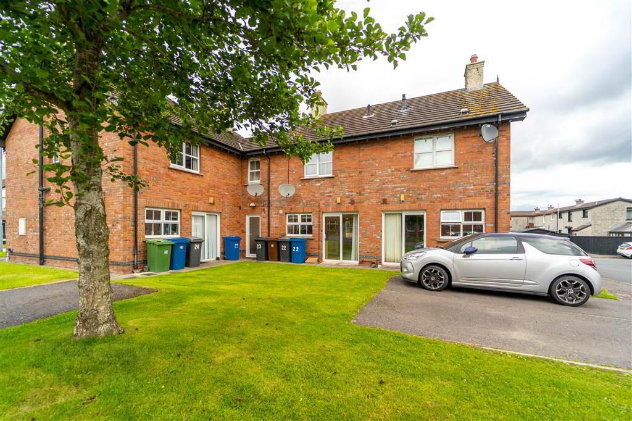22 Glastry Court,
Bangor, BT19 1WH
2 Bed Townhouse
Offers Over £124,950
2 Bedrooms
1 Reception
Property Overview
Status
For Sale
Style
Townhouse
Bedrooms
2
Receptions
1
Property Features
Tenure
Not Provided
Energy Rating
Heating
Gas
Broadband
*³
Property Financials
Price
Offers Over £124,950
Stamp Duty
Rates
£715.35 pa*¹
Typical Mortgage
Legal Calculator
In partnership with Millar McCall Wylie
Property Engagement
Views Last 7 Days
651
Views Last 30 Days
2,855
Views All Time
6,866
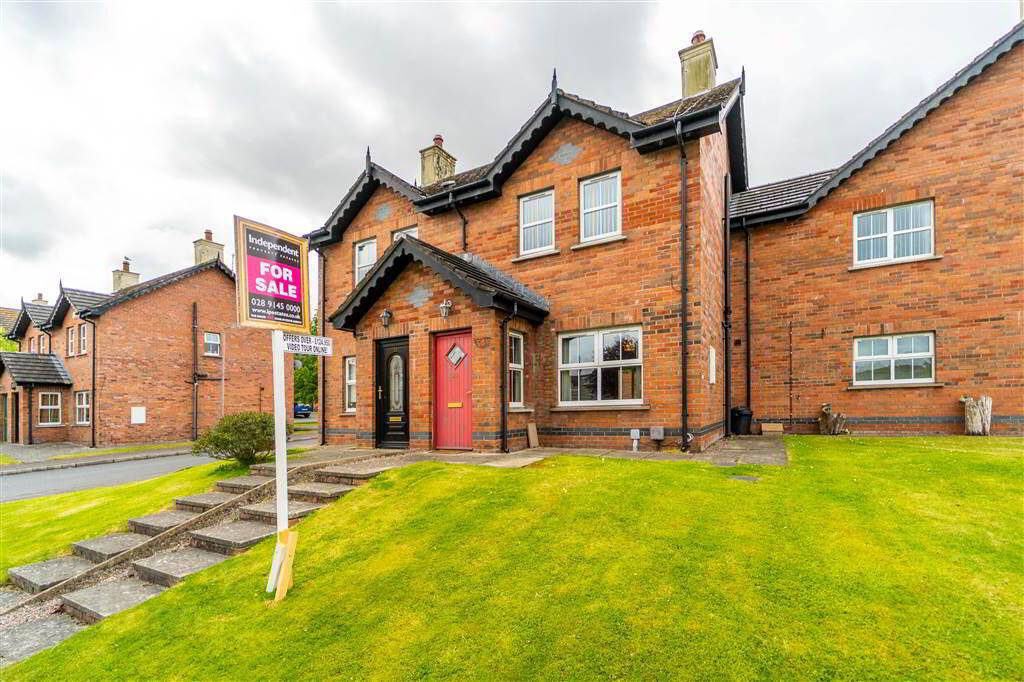
Additional Information
- Mid Townhouse
- Chain Free
- Two Bedrooms
- One Reception Room
- Kitchen / Dining Area
- Ground Floor W.C.
- First Floor Bathroom Suite
- uPVC Double Glazing
- Front Garden in Lawn
- Rear Garden in Lawn
- OFFERS OVER £124,950!
- https://www.youtube.com/watch?v=SXEYC8Kof8A
This well-presented Townhouse offers living accommodation over two floors comprising two double Bedrooms and a Bathroom Suite on the first floor and a front aspect Lounge, a Fitted Kitchen / Dining Area and a W.C. on the Ground Floor.
This Property benefits from Gas Fired Central Heating and uPVC Double Glazing.
Externally, to the front of the Property there is a Garden in Lawn.
To the rear there is a Garden in Lawn and access to off Street Parking.
Entrance
- ENTRANCE PORCH:
- 1.22m x 1.14m (4' 0" x 3' 9")
Accessed via Wood and double-Glazed door. - LIVING ROOM:
- 4.44m x 4.06m (14' 7" x 13' 4")
Front aspect Reception Room with a feature Wall Mounted Electric Fire. Through to: - KITCHEN / DINING AREA
- 3.99m x 2.97m (13' 1" x 9' 9")
Fitted Kitchen with a range of high- and low-level Units with complimentary Worktops, a four ring Indesit Gas Hob with under Oven and Extractor Hood over, plumbed for a Washing Machine, and a 1 & ½ Bowl Stainless Steel Sink and Drainer Unit. Complete with Tiled Flooring, part Tiled Walls, recessed Spotlights and a uPVC and double-Glazed sliding Door provides access to the rear. - W.C.
- 2.06m x 0.89m (6' 9" x 2' 11")
Two-piece Suite comprising a Low Flush W.C. and a Pedestal Wash Hand Basin with a Tiled Splashback. Complete with Tiled Flooring and an Extractor Fan.
First Floor
- LANDING:
- 3.02m x 1.98m (9' 11" x 6' 6")
Access to Airing Cupboard and Roof space. - BEDROOM (1):
- 4.06m x 2.79m (13' 4" x 9' 2")
Front aspect double Bedroom. - BEDROOM (2):
- 4.04m x 2.59m (13' 3" x 8' 6")
Rear aspect double Bedroom. - BATHROOM:
- 1.96m x 1.91m (6' 5" x 6' 3")
Three-piece Suite comprising a Low Flush W.C., a Wash Hand Basin with a Tiled Splashback and a Panel Bath with a Mains Shower over. Complete with part Tiled Walls and an Extractor Fan.
Outside
- To the front of the Property there is a Garden in Lawn.
To the rear there is a Garden in Lawn and access to off Street Parking.
Directions
Glastry Court is a cul-de-sac located off Drumhirk Drive and as such is with close proximity to Public Transport Links, Kilcooley Primary School and arterial routes for those commuting to Belfast.

Click here to view the video

