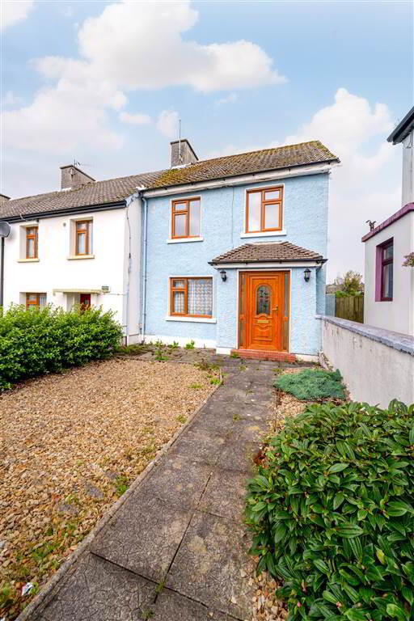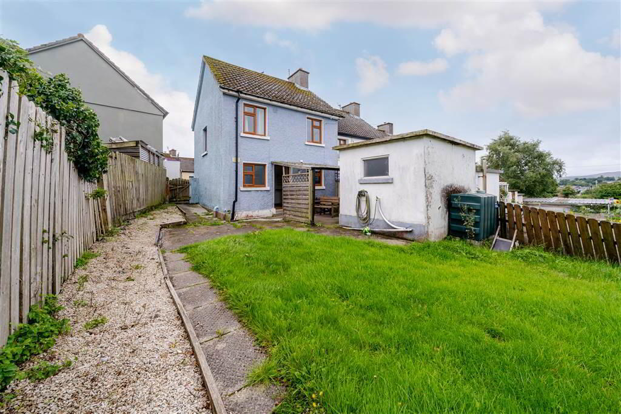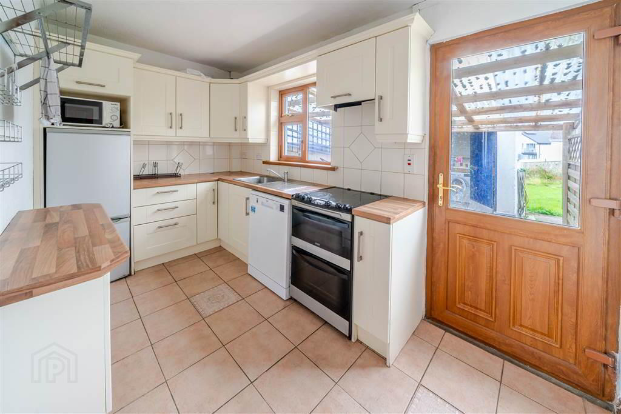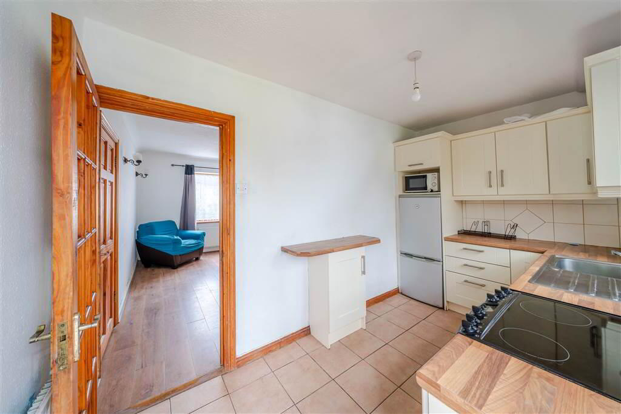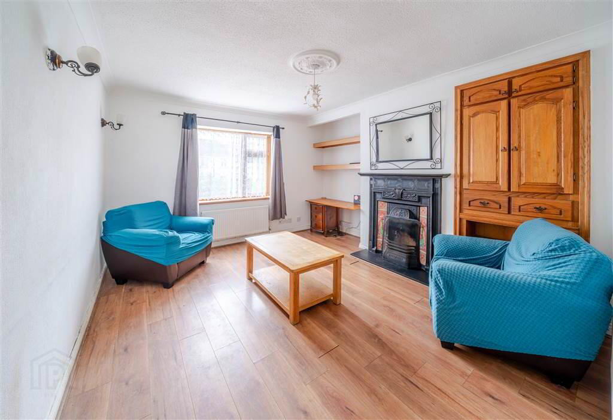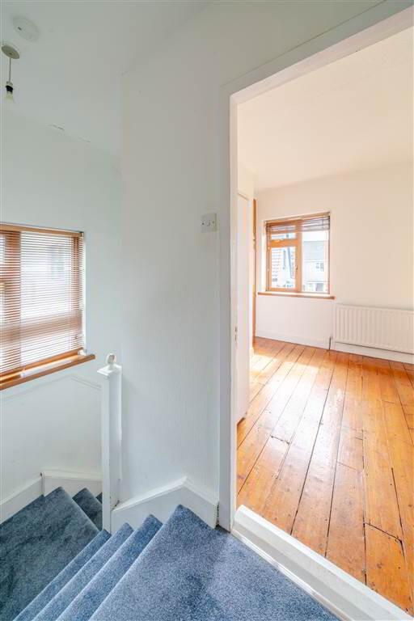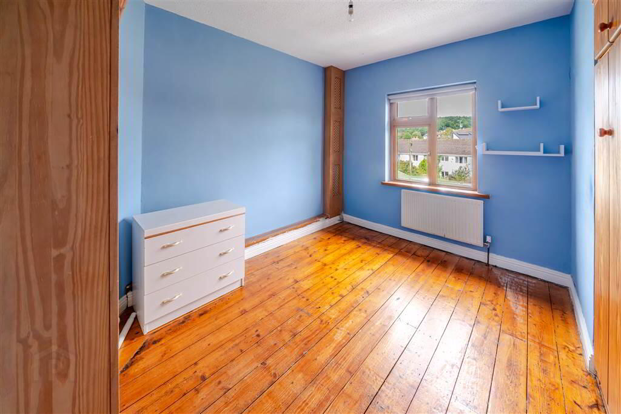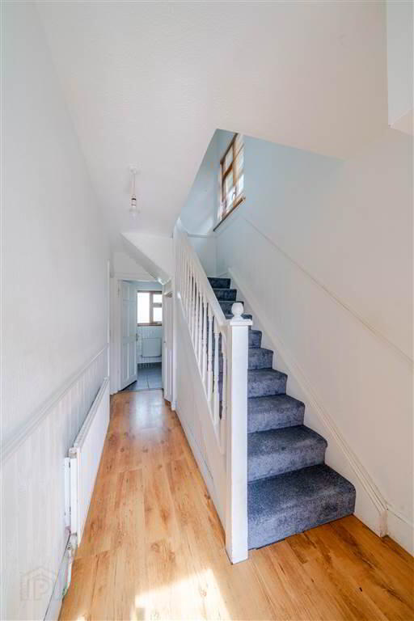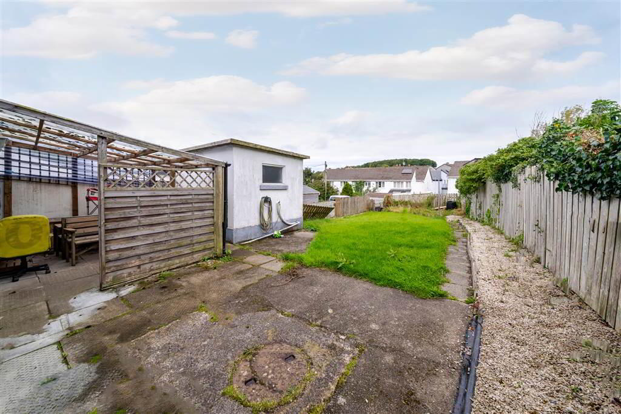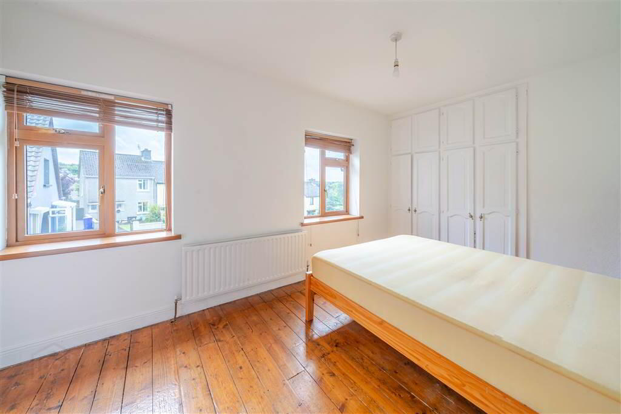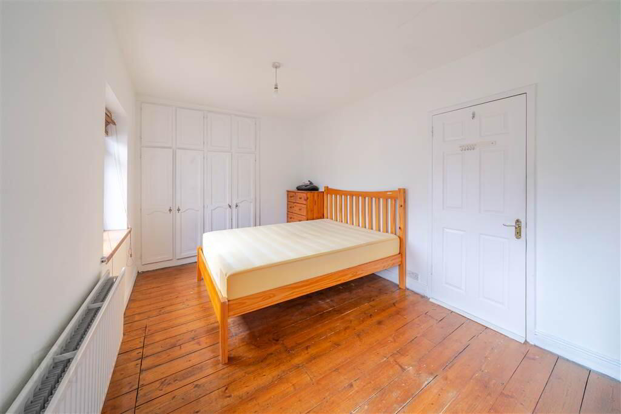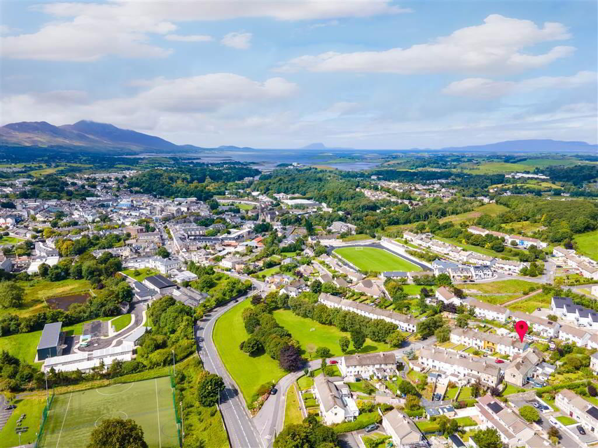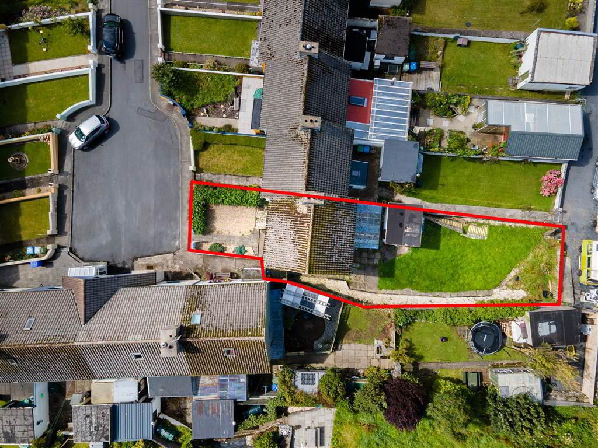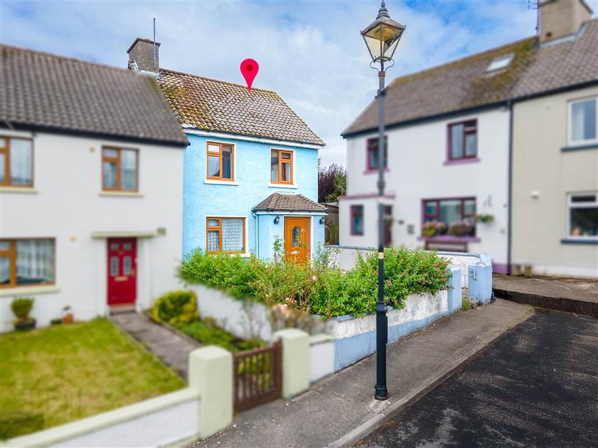22 Fr Angelus Park,
Westport, F28FA33
3 Bed End-terrace House
Guide Price €250,000
3 Bedrooms
1 Reception
Property Overview
Status
For Sale
Style
End-terrace House
Bedrooms
3
Receptions
1
Property Features
Tenure
Not Provided
Property Financials
Price
Guide Price €250,000
Stamp Duty
€2,500*²
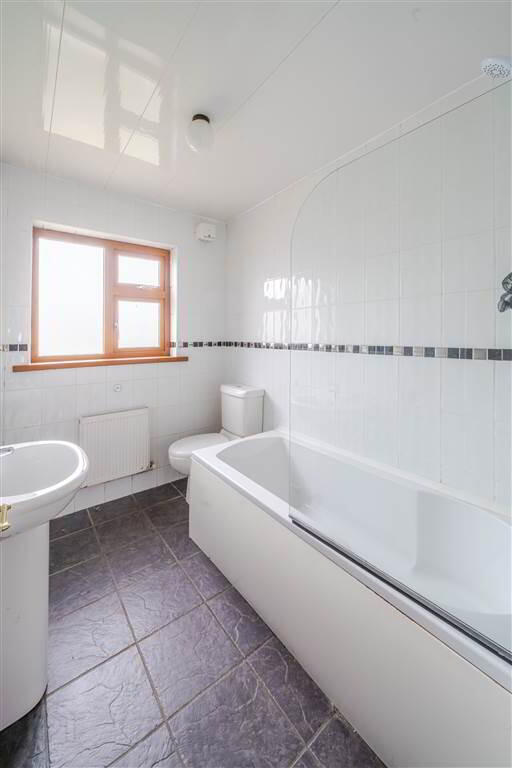
Additional Information
- Convenient location close to Westport town centre
- End of terrace 3 bedroom house extending to 70 sq. m (753 sq ft)
- Large enclosed rear garden with pedestrian access from rear
- In need of some refurbishment
LOCATION
Located 500m east of Westport town centre within the mature Estate of Father Angelus Park. Accessed directly off Castlebar Street, No 22 is positioned within the upper section of the Estate and set within a small terrace of similar houses. The estate features a large public greenspace at its centre making this an ideal family development with ample playing space. This location is ideally positioned to Schools, Shopping etc.
Westport is a popular costal town located on the Wild Atlantic Way. Benefitting from excellent road, rail and air access, the town has excellent shopping, bars, restaurants and cafes. Local amenities include Championship Golf. Sailing, Fresh/Salt Water Fishing, Blue Flag Beaches, The Greenway and Westport House Estate.
DESCRIPTION
Comprises an attractive compact 3 bedroom end of terrace house positioned within the upper section of this mature development. Extending to about 70sq.m over ground and first floor, the property is presented to reasonably good condition. However, a new owner will likely put their own stamp on the property by undertaking some refurbishment. Given the price and central location, this is an ideal first time buyer property.
Externally, the property has a small enclosed front garden and a larger enclosed rear garden which benefits form a side entrance and arear gated entrance. The rear garden is mainly in law. There is a rear shed which houses the boiler.
FEATURES
· Large rear garden with rear pedestrian access
· uPVC Double Glazing
· OFCH
SERVICES
The property has the following service connections
Water - mains
Sewerage - mains
Electricity - mains
Heating - Oil Fired Central Heating
QUALIFYING PURCHASER
The property has a Leasehold title held within Folio MY12854.
The sale will be subject to a restrictive covenant that the property can only be purchased by someone who is in need of housing under section 89 & 90 of The Housing Act 1966. All interested parties should establish their eligibility by contacting Mayo County Council.
TITLE
Registered Freehold Title held within Folio MY12854
BER – E1
PRICE - €250,000
VIEWINGS
By appointment only with sole selling agent, Gerard O' Toole (098) 28000 or [email protected]
Ground Floor
- ENTRANCE HALL:
- 1.8m x 3.85m (5' 11" x 12' 8")
wall papered walls floating timber floors - ENTRANCE PORCH:
- 1.82m x 0.72m (5' 12" x 2' 4")
Plastered and painted walls, tiled floor - BATHROOM:
- 1.8m x 2.47m (5' 11" x 8' 1")
Tiled floor, fully tiled walls, bath with electric shower,wc, whb - LIVING ROOM:
- 4.13m x 3.81m (13' 7" x 12' 6")
Floating timber floors, painted wallpaper walls, built in storage press, solid tile and iron fireplace - KITCHEN:
- 3.8m x 2.09m (12' 6" x 6' 10")
Tiled floor, shaker style kitchen, formica worktop, stainless steel sink, tiled splashback, there is a 4 ring electric hob, beko dishwasher and Zanussi fridge freezer Door to rear garden to patio - UNDERSTAIRS STORAGE
- 0.91m x 1.17m (2' 12" x 3' 10")
- Access to first floor is via a softwood timber staircase with carpet surround
First Floor
- LANDING:
- 0.09m x 1.03m (0' 4" x 3' 5")
- BEDROOM (1):
- 2.82m x 4.16m (9' 3" x 13' 8")
Painted and wall papered walls, polished timber floors, fitted wardrobes - BEDROOM (2):
- 3.5m x 2.67m (11' 6" x 8' 9")
Polished timber floors, fitted wardrobes - BEDROOM (3):
- 2.67m x 2.53m (8' 9" x 8' 4")
Polished timber floors
Outside
- SHED
- 2.41m x 3.06m (7' 11" x 10' 0")
Built of concrete with concrete roof. houses boiler for central heating
Directions
Follow directions for Eircode F28 FA33

