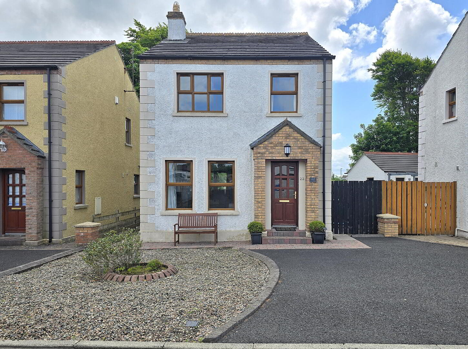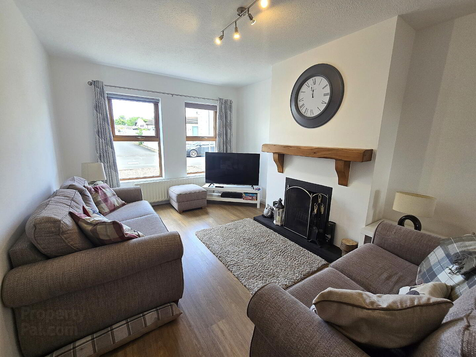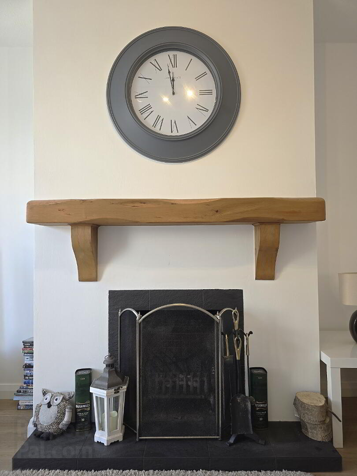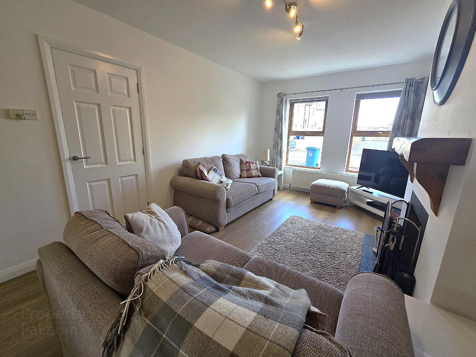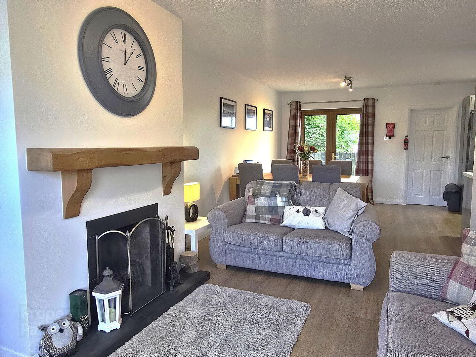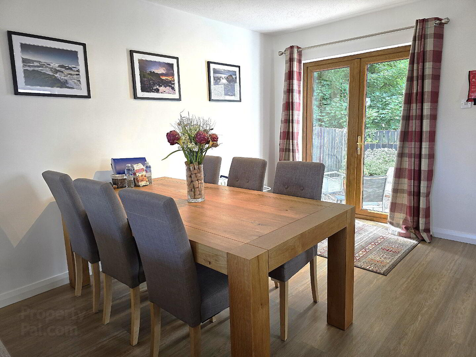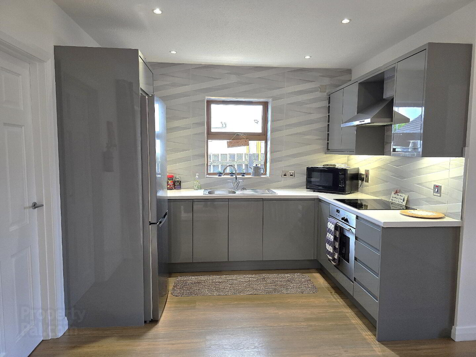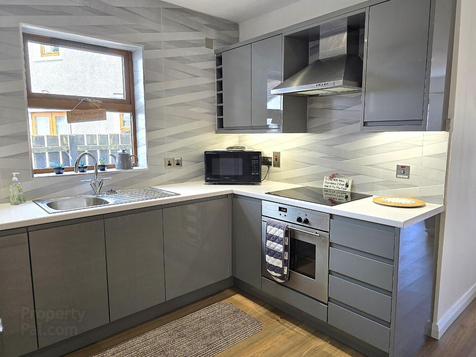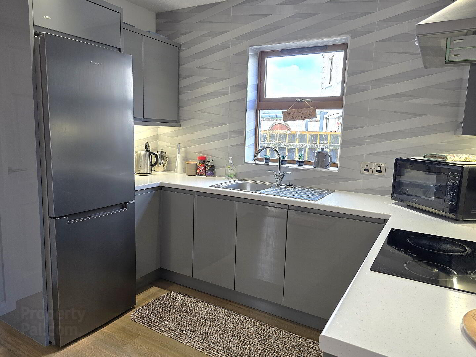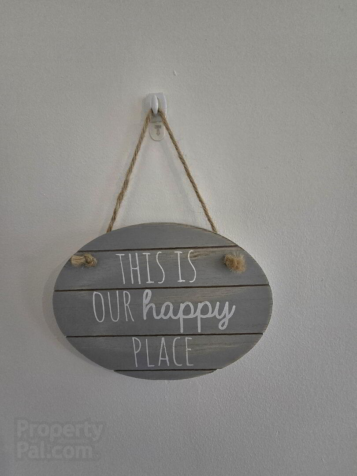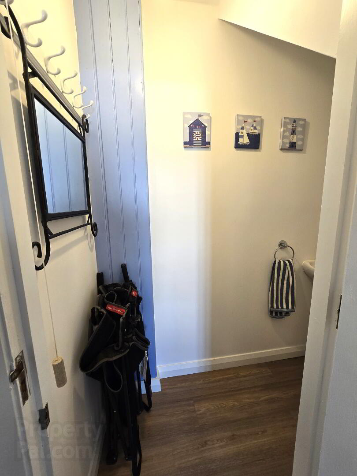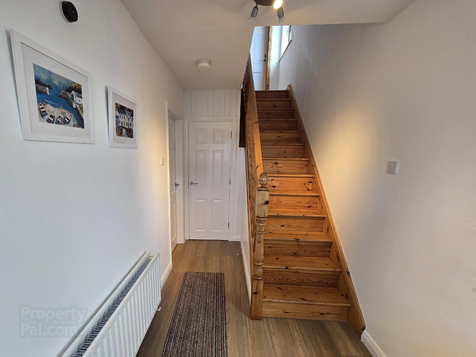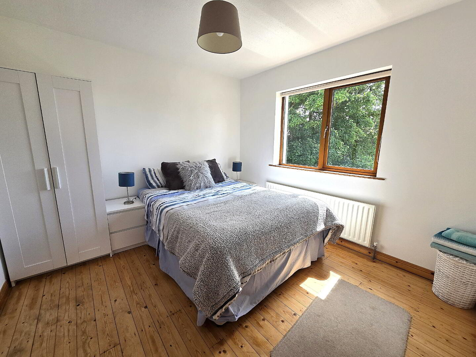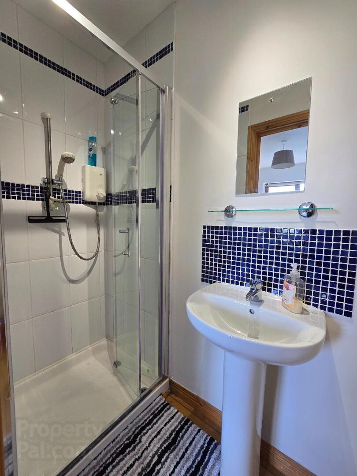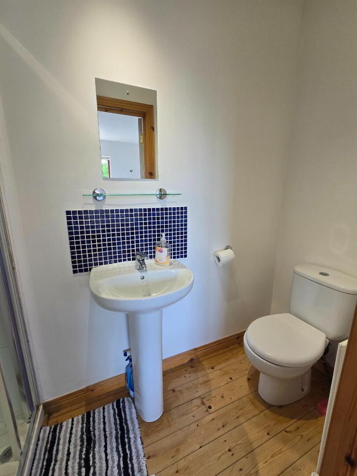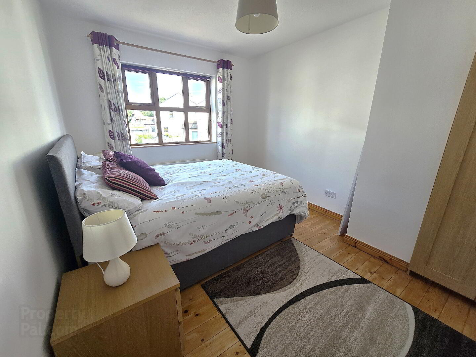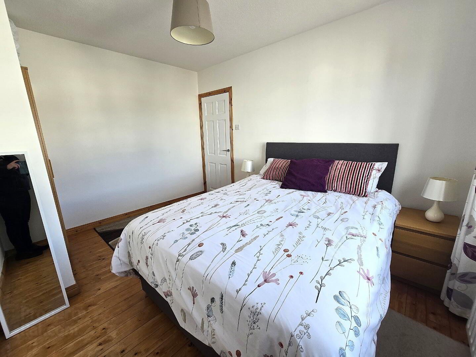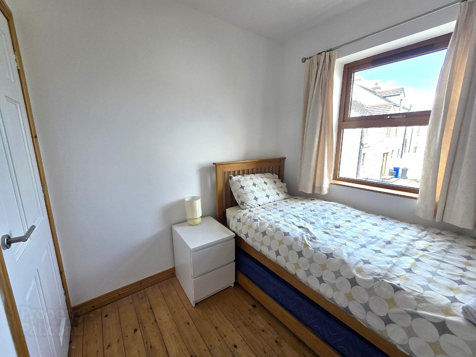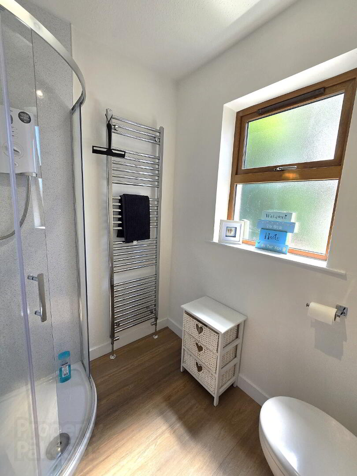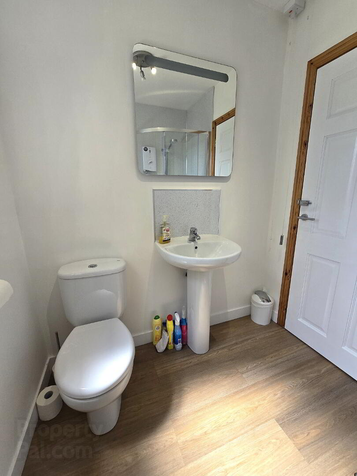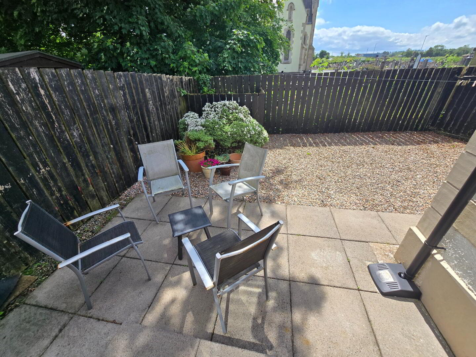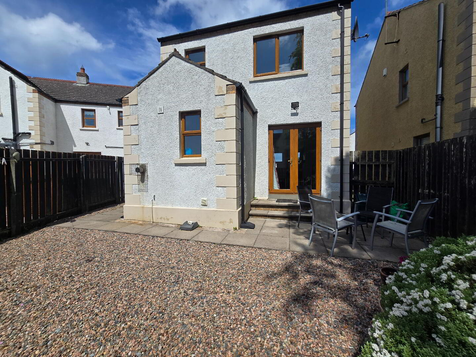22 Dunluce Cottages,
Bushmills, BT57 8AT
3 Bed Detached House
Sale agreed
3 Bedrooms
2 Bathrooms
1 Reception
Property Overview
Status
Sale Agreed
Style
Detached House
Bedrooms
3
Bathrooms
2
Receptions
1
Property Features
Tenure
Freehold
Energy Rating
Heating
Oil
Broadband
*³
Property Financials
Price
Last listed at Offers Around £225,000
Rates
£1,227.60 pa*¹
Property Engagement
Views Last 7 Days
61
Views Last 30 Days
419
Views All Time
4,395
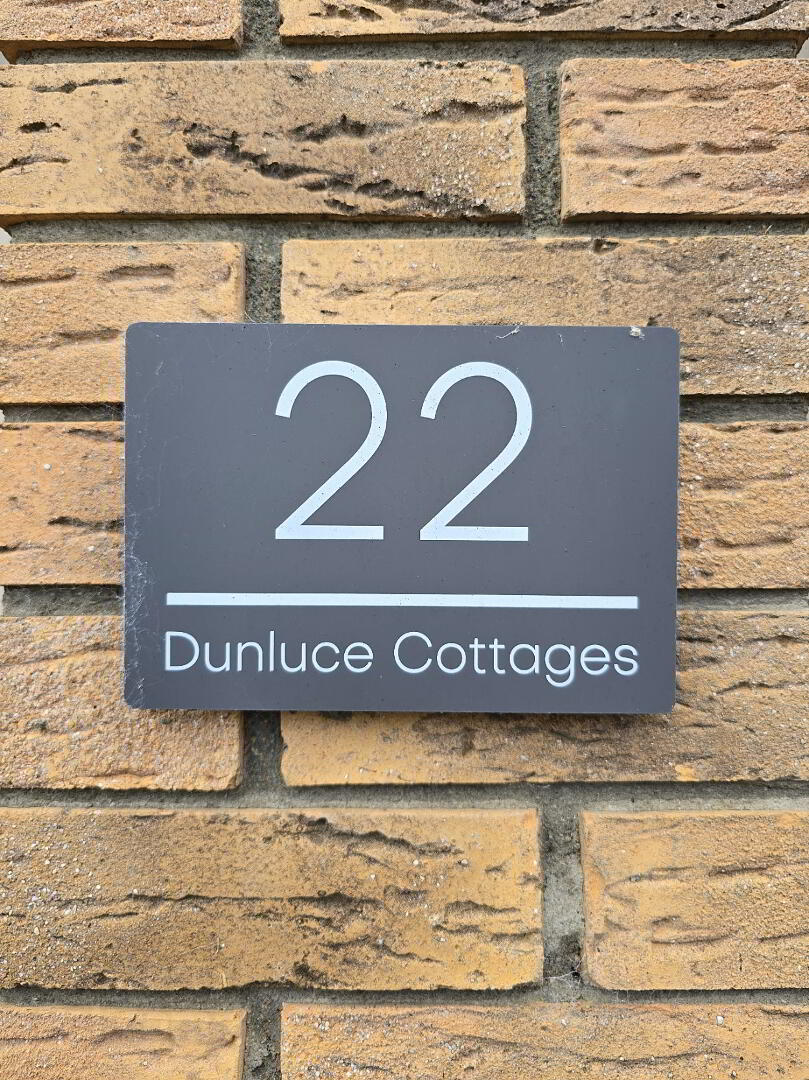
Additional Information
- 3 Bedrooms (1 en-suite), open plan lounge/kitchen/dining area, utility room, down stairs cloakroom
- Ideal location close to shops and local restaurants
- Modern property with new kitchen
- UPVC double glazed windows, patio doors to garden
- Low maintenance gardens to front and rear
- off street parking
This charming three-bedroom detached house is conveniently situated in an established development only a few minutes walk from the town centre of Bushmills. Currently operating successfully as an Airbnb, this property offers an excellent opportunity for both investors and home buyers alike.
Inside, the home boasts a recently installed kitchen and well-proportioned open plan living/dining/ kitchen space, utility room, downstairs WC as well as bathroom and Ensuite bedroom. Outside the property benefits from a private garden and convenient off-street parking.
The property is only a short drive from the many tourist attractions on the famous North Antrim Coast e.g. Old Bushmills Distillery, Ballintoy, Carrick-a-Rede yet within easy commuting of Ballymoney, Coleraine, Portrush and Portstewart. This is a perfect opportunity to buy a property which offers a base for permanent living or a well located getaway for those family holidays.
ACCOMMODATION
ENTRANCE HALL: 13’ 5” x 6’ 1”
With wood effect laminate flooring and telephone point.
CLOAKROOM: 6’ 2” x 4’ 4” (widest)
With white low flush toilet and wash hand basin. Wood effect laminate flooring. Extractor Fan.
OPEN PLAN LOUNGE/DINING/KITCHEN: 26’8” x 17’3” (Variable)
LOUNGE Area:
‘Inglenook’ style file place with tiled hearth and pine over mantle. Wood effect laminate flooring. TV point.
KITCHEN/DINING Area:
Kitchen Area: With range of eye and low level grey modern kitchen units incorporating single bowl stainless steel sink with mixer taps. Integrated stainless steel single oven and electric hob with stainless steel extractor fan over. space for Fridge Freezer. Integrated dishwasher. Tiled between units. Wood effect laminate flooring. Recessed lighting.
Dining Area: Wood effect laminate flooring. Patio Doors to Rear Garden.
UTILITY ROOM : 7’4” x 5’6”
Wood effect laminate flooring. Plumbed for washing machine. Extractor fan.
PINE STAIRCASE LEADING TO FIRST FLOOR
LANDING - Access to hotpress and loft
BATHROOM: 6’3” x 6’2”
With white modern low flush toilet, wash hand basin panelled corner shower with Mira Sport Electric Shower, Chrome towel radiator and Extractor fan.
BEDROOM 1: 10’ 7” x 10’ 1”
With wooden flooring and Ensuite.
EN SUITE: 8’ 2” x 3’0’’
With wooden flooring, white low flush toilet and wash hand basin. Fully tiled walk-in shower with ‘Mira Event’ electric shower. Extractor Fan. Splashback tiling to wash hand basin.
BEDROOM 2: 12’ 6” x 9’ 6”
With wooden flooring
BEDROOM 3: 7’5” x 7’3”
With wooden flooring and built-in wardrobe.
EXTERNAL FEATURES
Tarmac parking and stoned area to front. Fully enclosed rear garden with paved and stoned area to the rear.


