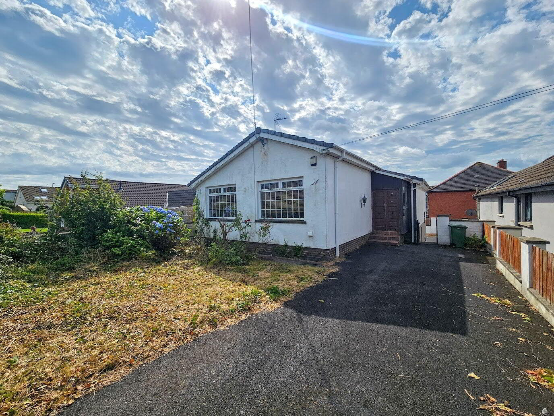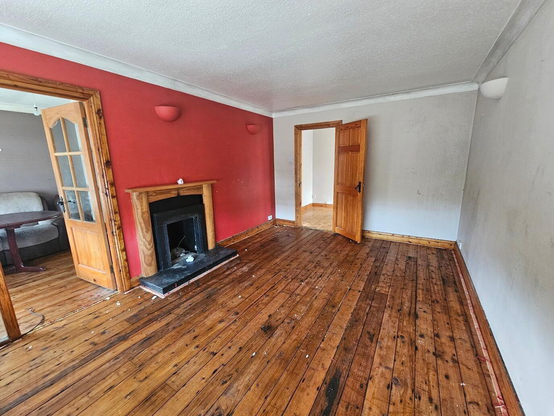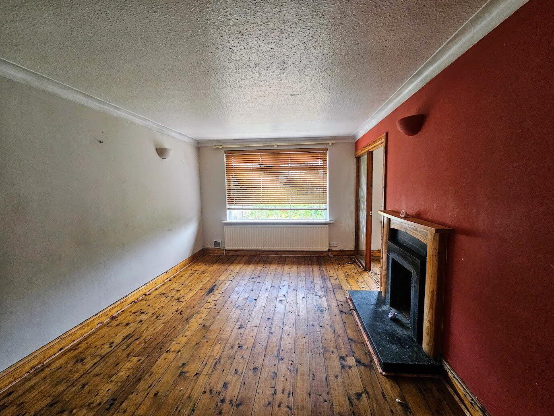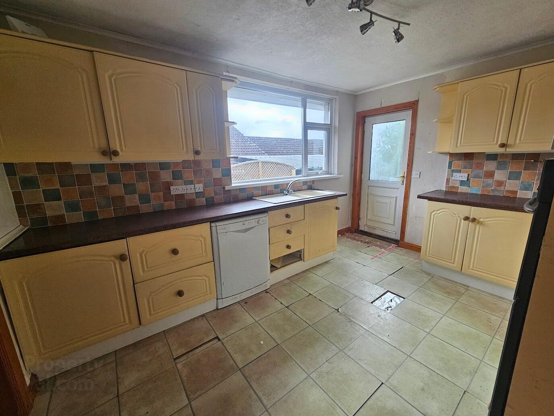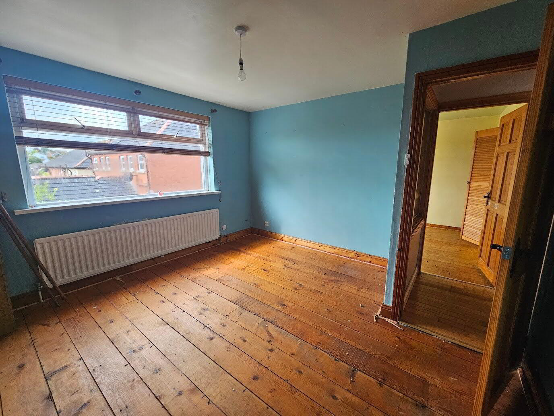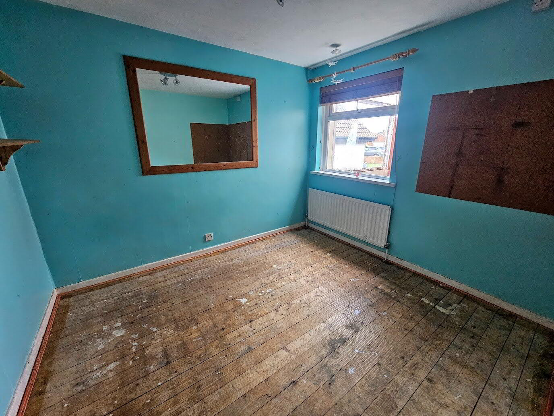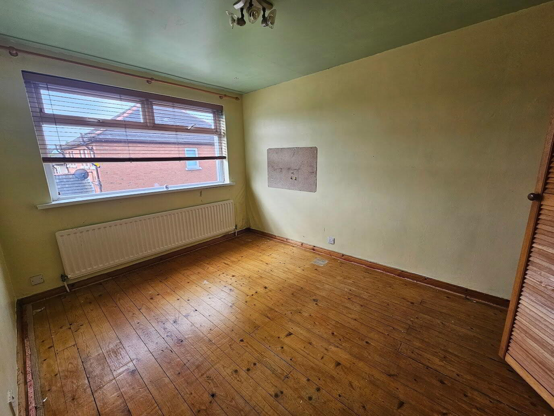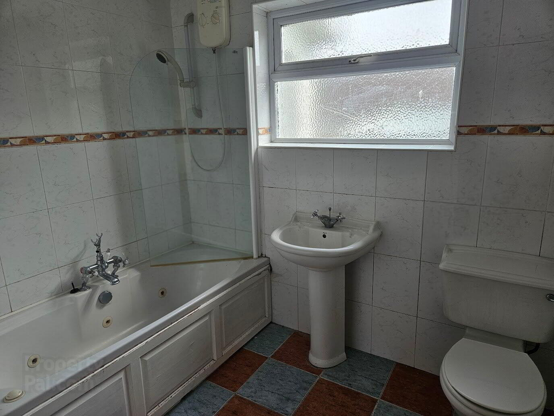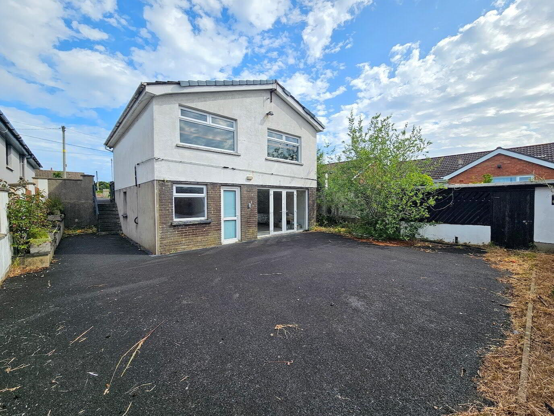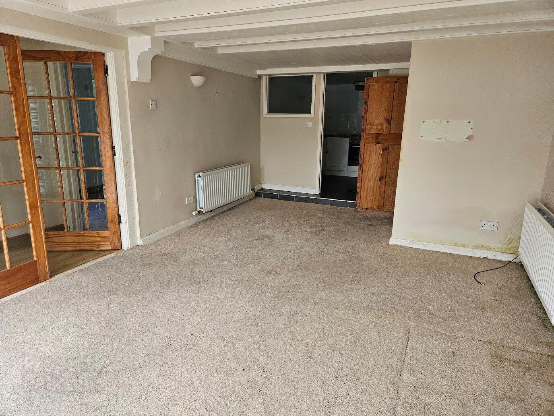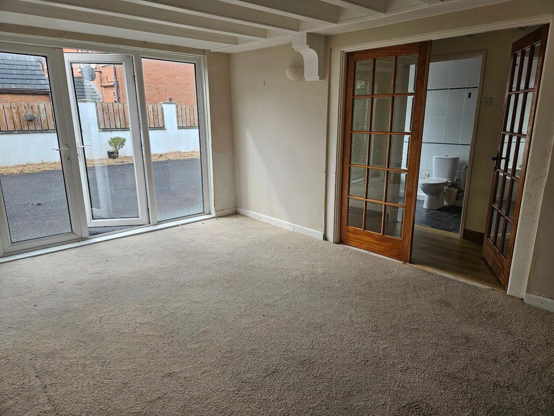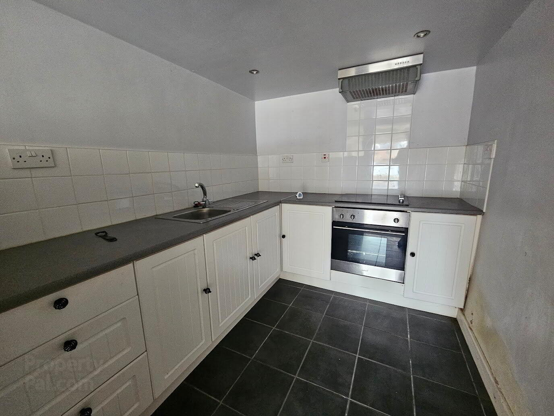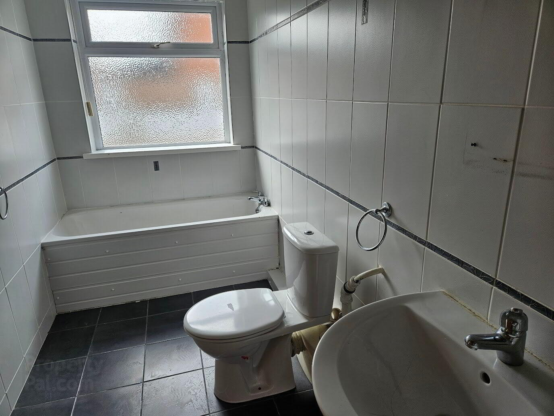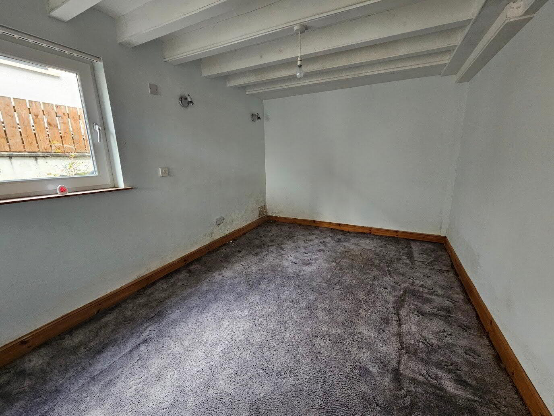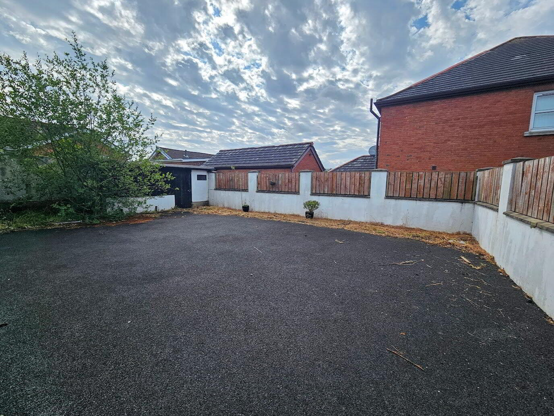22 Dixon Road,
Bangor, BT19 6AU
3 Bed Detached Bungalow
Asking Price £194,950
3 Bedrooms
2 Bathrooms
2 Receptions
Property Overview
Status
For Sale
Style
Detached Bungalow
Bedrooms
3
Bathrooms
2
Receptions
2
Property Features
Tenure
Not Provided
Energy Rating
Broadband
*³
Property Financials
Price
Asking Price £194,950
Stamp Duty
Rates
£1,812.22 pa*¹
Typical Mortgage
Legal Calculator
In partnership with Millar McCall Wylie
Property Engagement
Views Last 7 Days
1,296
Views Last 30 Days
4,533
Views All Time
11,355
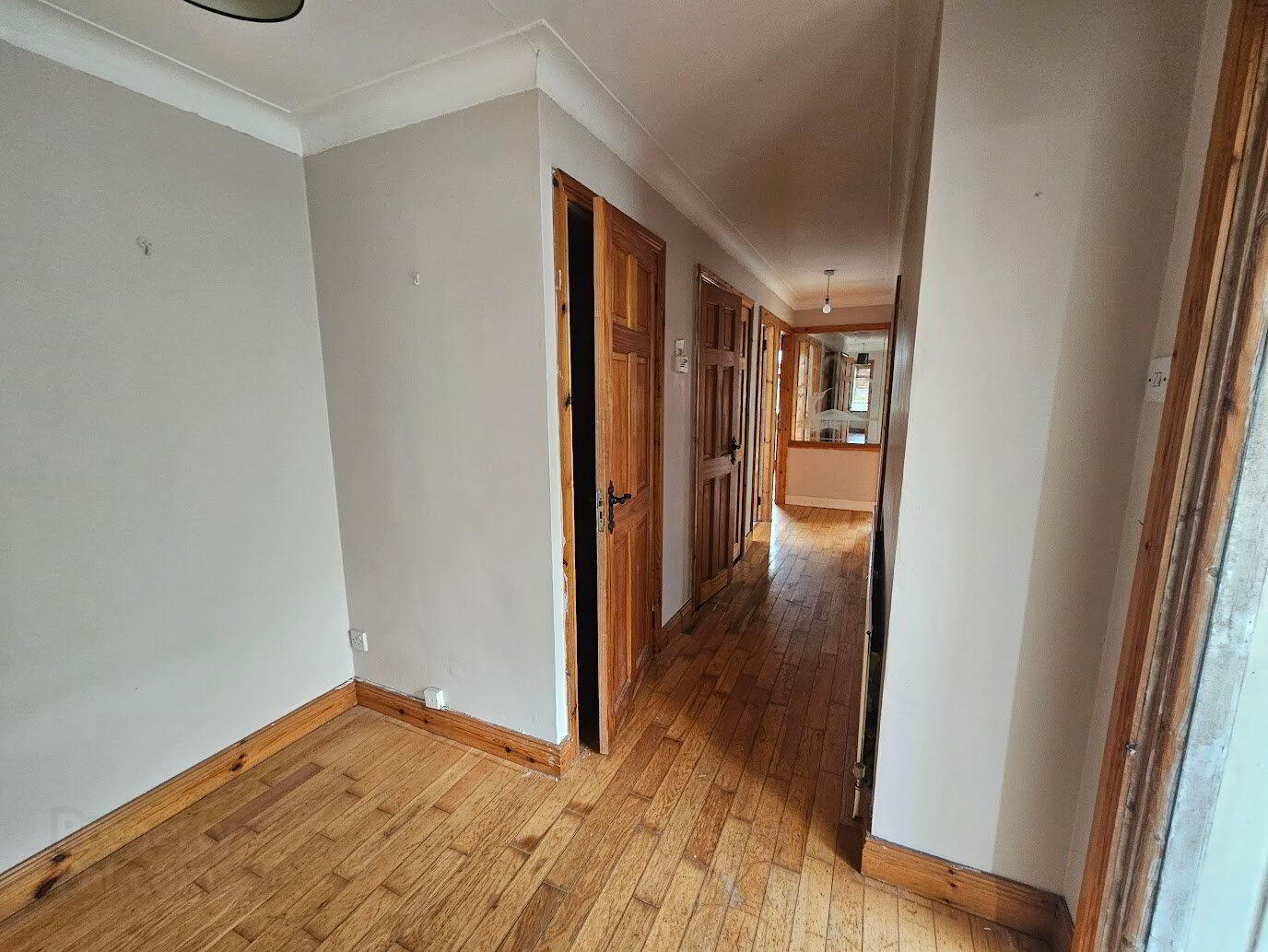
Additional Information
- Detached Bungalow with basement Annex
- 3 Bedrooms
- 2 Reception Rooms
- Kitchen
- Bathroom with white suite
- Basement Annex
- 1 Bedrooms
- 1 Reception Room
- Kitchen
- Bathroom with white suite
- EPC Grade = D60
Located in a popular and well-established part of Bangor, 22 Dixon Road is a detached bungalow offering a rare opportunity for those seeking a home with substantial potential to add value
- Description
- Located in a popular and well-established part of Bangor, 22 Dixon Road is a detached bungalow offering a rare opportunity for those seeking a home with substantial potential to add value. This spacious property includes three bedrooms, two reception rooms, a kitchen, and bathroom within the main residence, alongside a self-contained basement annex to the rear which features its own lounge, kitchen, bathroom, and bedroom — perfect for extended family living or as a potential rental unit. The property occupies a generous site with off-street parking to the front and a fully enclosed, hard-standing area to the rear. While the bungalow is in need of comprehensive modernisation, the size, layout, and separate annex offer a wealth of possibilities for reconfiguration, renovation, or even resale at a uplifted price point once refurbished. With flexible accommodation, and an attractive location, this is a property that will appeal to investors, developers, or ambitious homeowners looking to create a bespoke home with real future value. Early viewing is highly recommended to fully appreciate the scope of what’s on offer.
- Entrance Porch
- Reception Hall
- Solid wood flooring, cloaks cupboard, built in storage cupboard plumbed for washing machine.
- Lounge
- 4.72m x 3.2m (15'6" x 10'6")
Feature wooden fireplace with slate hearth, glazed door to Family room - Family Room
- 4.11m x 3.1m (13'6" x 10'2")
Solid wooden floor, open plan to Kitchen. - Kitchen
- 4.04m x 2.95m (13'3" x 9'8")
Single drainer 1.5 ceramic sink unit, excellent range of high and low level units with laminated work surfaces, built in double oven and 4 ring ceramic hob, plumbed for dishwasher, laminate wooden floor, uPVC double glazed door to rear. - Bedroom 1
- 3.76m x 3.7m (12'4" x 12'2")
- Bedroom 2
- 3.7m x 2.87m (12'2" x 9'5")
Double built in robe. - Bedroom 3
- 3.28m x 2.84m (10'9" x 9'4")
Double built in robe. - Bathroom
- White suite comprising : Panelled bath, pedestal wash hand basin, low flush WC, ceramic tiled floor, fully tiled walls.
- Outside
- Tarmac driveway at front to off street parking. Front garden in lawns . Steps to rear of the property and Basement Annex.
- Annex
- uPVC double glazed door to
- Lounge
- 6.53m x 3.8m (21'5" x 12'6")
- Kitchen
- 2.51m x 2.06m (8'3" x 6'9")
Single drainer stainless steel sink unit with mixer taps, range of high and low level units, laminate work surfaces, built in oven and 4 ring ceramic hob, extractor fan, ceramic tiled floor, part tiled walls, recessed spotlights. - Bathroom
- White suite comprising: Panelled bath, dual flush WC, pedestal wash hand basin, fully tiled walls, ceramic tiled floor.
- Bedroom
- 3.8m x 2.82m (12'6" x 9'3")
- NB
- CUSTOMER DUE DILIGENCE As a business carrying out estate agency work, we are required to verify the identity of both the vendor and the purchaser as outlined in the following: The Money Laundering, Terrorist Financing and Transfer of Funds (Information on the Payer) Regulations 2017 - https://www.legislation.gov.uk/uksi/2017/692/contents To be able to purchase a property in the United Kingdom all agents have a legal requirement to conduct Identity checks on all customers involved in the transaction to fulfil their obligations under Anti Money Laundering regulations. We outsource this check to a third party and a charge will apply of £20 + Vat for each person.


