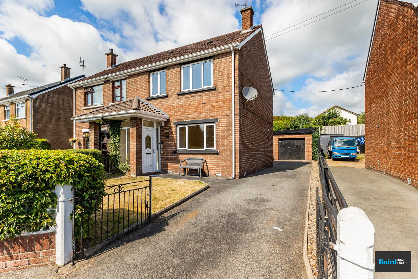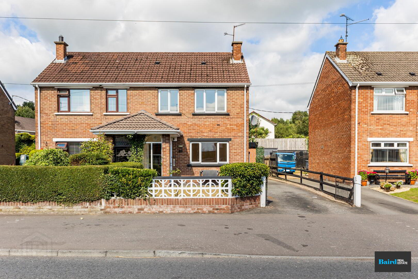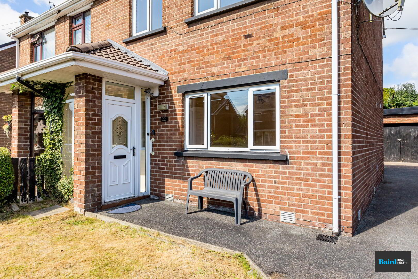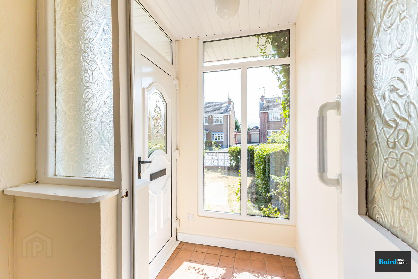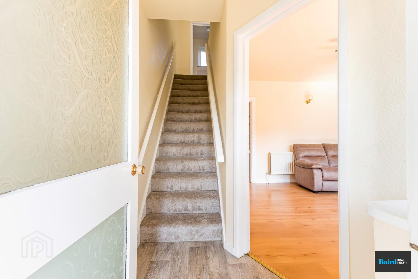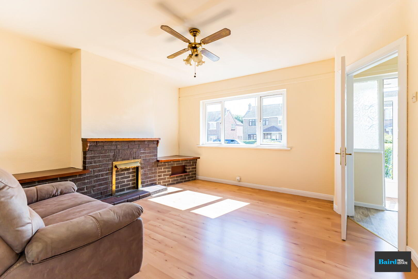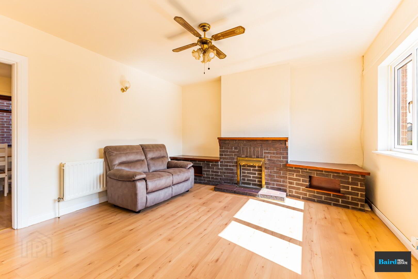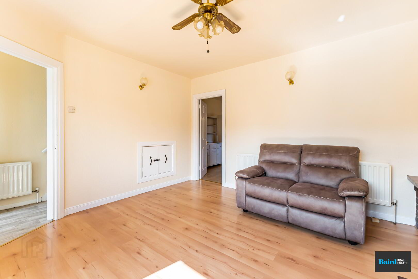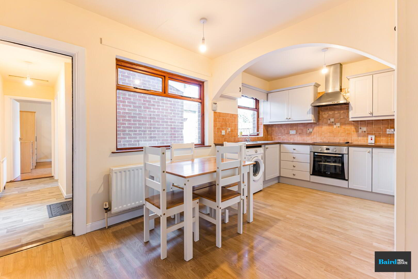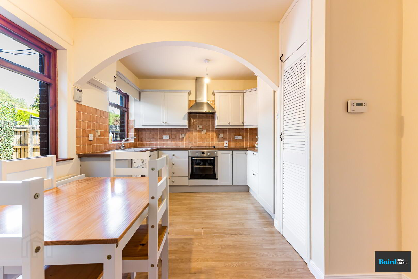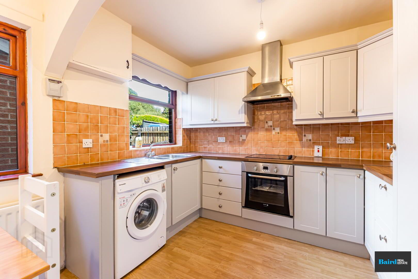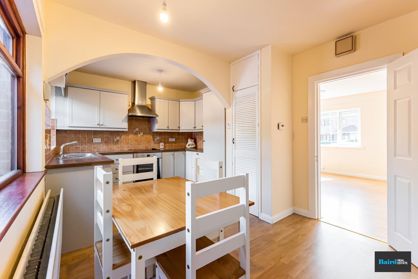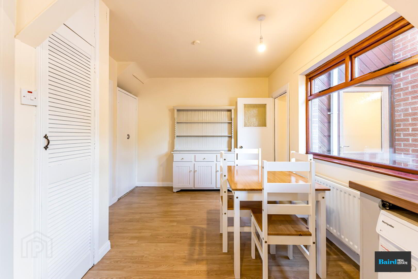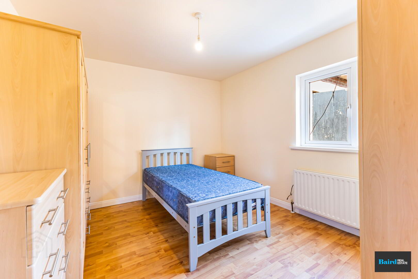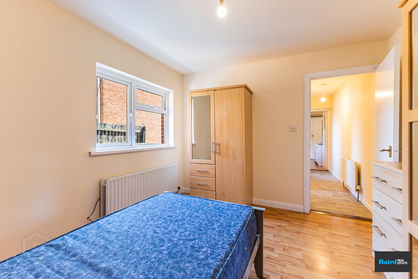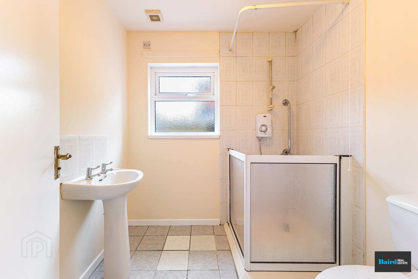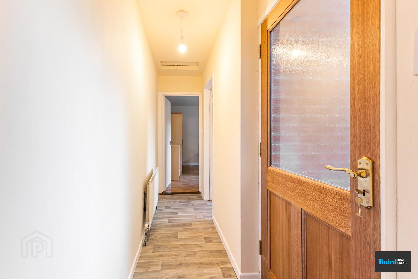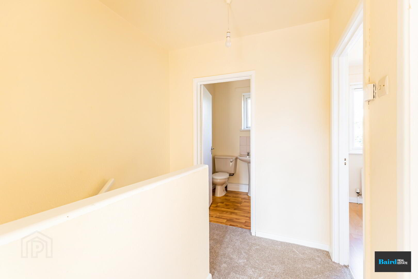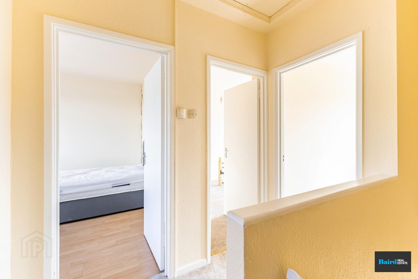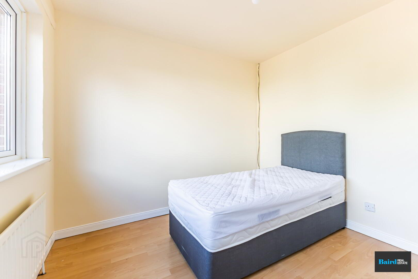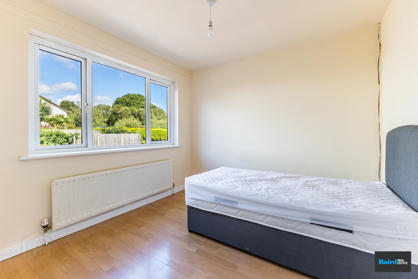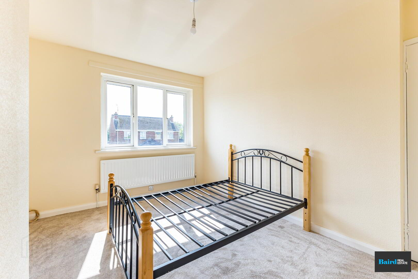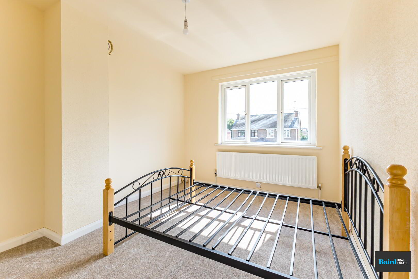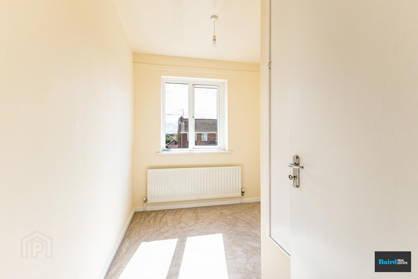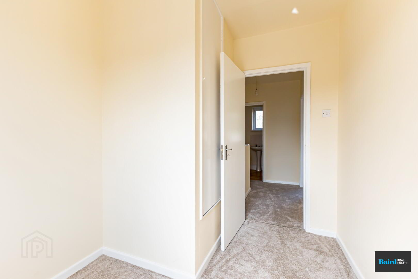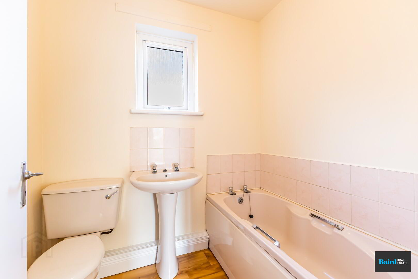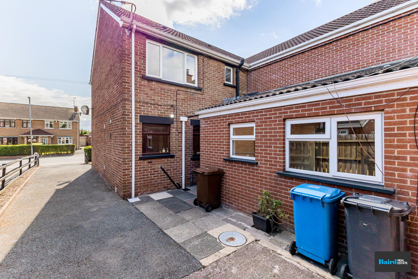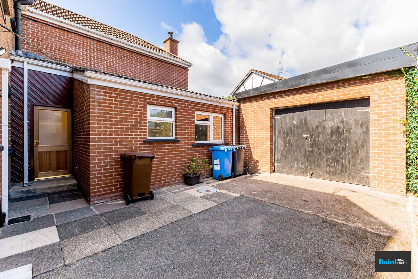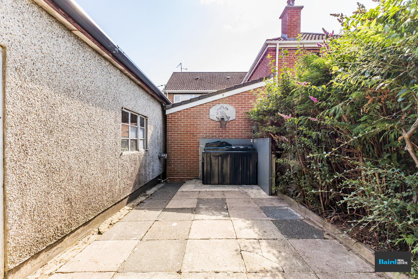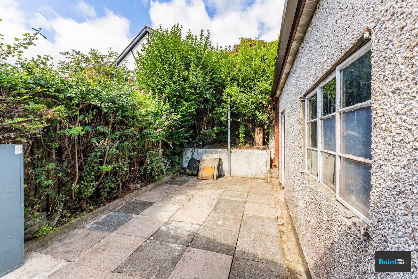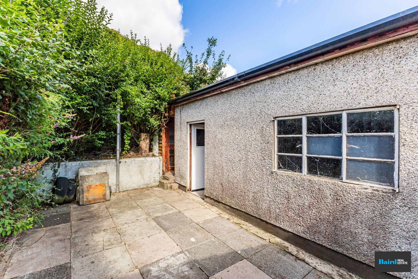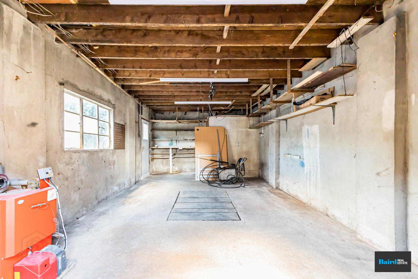22 Columbas Villas,
Coalisland, Dungannon, BT71 4PX
4 Bed Semi-detached House
Offers Around £159,950
4 Bedrooms
2 Bathrooms
1 Reception
Property Overview
Status
For Sale
Style
Semi-detached House
Bedrooms
4
Bathrooms
2
Receptions
1
Property Features
Tenure
Freehold
Heating
Oil
Broadband
*³
Property Financials
Price
Offers Around £159,950
Stamp Duty
Rates
£995.61 pa*¹
Typical Mortgage
Legal Calculator
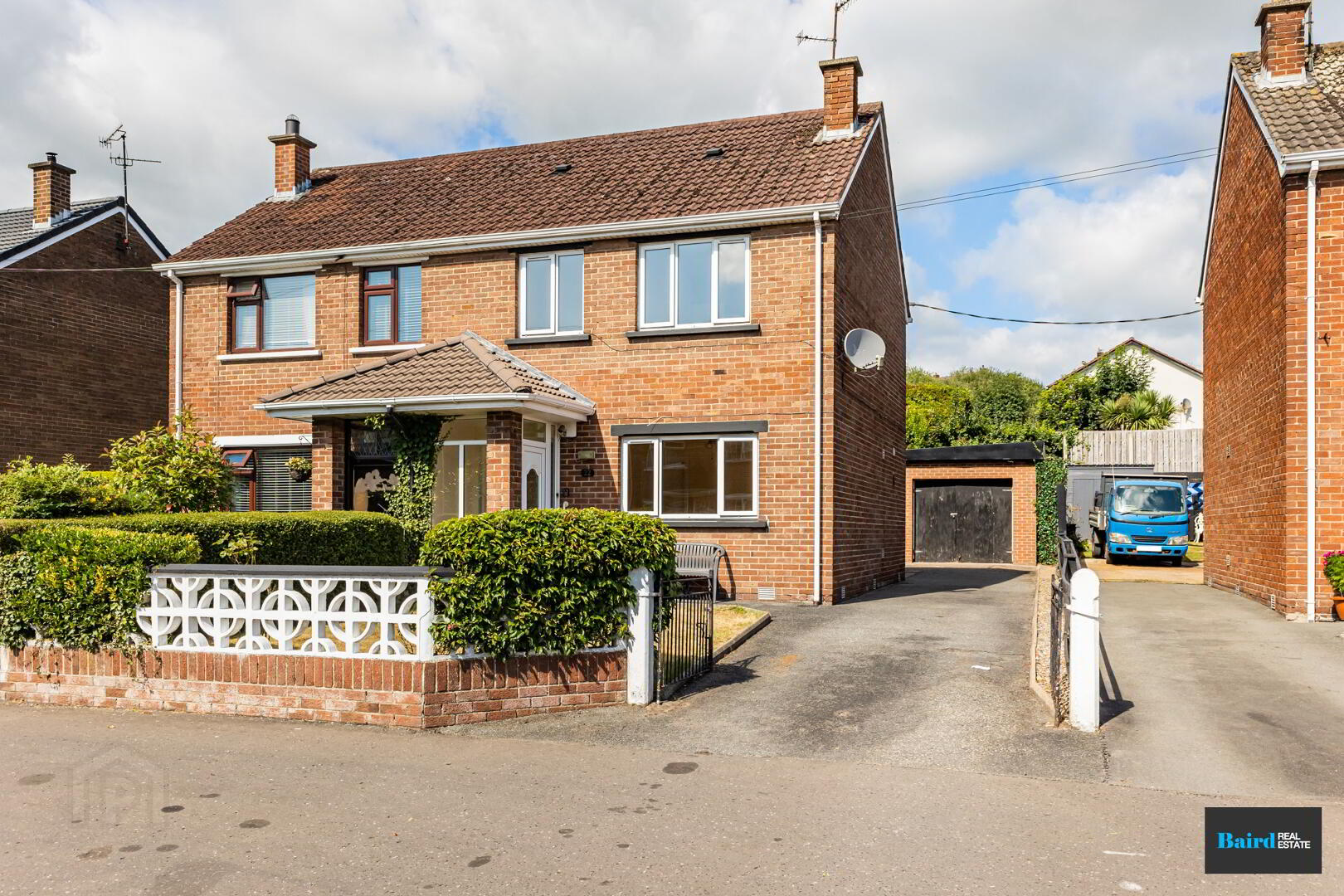
Baird Real Estate are pleased to present to the market this attractive four-bedroom home with vacant possession, situated in the ever-popular Columbas Villas area of Coalisland. Offering generous accommodation, excellent outdoor space, and recent cosmetic upgrades, this property will appeal to both first-time buyers and investors alike.
Internally, the property has been freshly repainted throughout and benefits from updated kitchen units, ensuring a bright and welcoming feel. The accommodation comprises a living room with feature brick fireplace (currently closed), a spacious kitchen/dining room, a ground floor bedroom and shower room. On the first floor, there are three further bedrooms along with a family bathroom.
Externally, the home is equally impressive with a garden to the front, a good-sized garage, tarmac driveway providing ample off-street parking, and a paved patio area to the rear – ideal for low-maintenance outdoor living.
Key Features:
- Vacant possession
- Four-bedroom home with flexible layout
- Living room with feature brick fireplace
- Freshly repainted and updated kitchen units
- Ground floor bedroom and shower room
- Three bedrooms and bathroom to the first floor
- Garage, tarmac driveway and paved rear patio
- Garden to the front
- Excellent first-time buyer home or investment opportunity
A superb opportunity to purchase a move-in-ready home in a convenient Coalisland location. Early viewing is highly recommended.
Accommodation Comprises:
Ground Floor:
Entrance Porch: 1.34m x 1.33m
Tiled flooring, PVC panel front door.
Entrance Hallway: 1.45m x 1.33m
Vinyl flooring, single panel radiator, leading to staircase which is carpeted.
Living Room: 4.08m x 4.20m
Laminate flooring, power points, double panel radiator, TV point, fireplace with brick surround and tiled hearth (fireplace currently closed up), storage under stairs.
Kitchen/Dining Room: 3.16m x 5.23m
Laminate flooring, double panel radiator, power points, range of high and low level kitchen storage units, cupboard left for fridge freezer, integrated electric fan oven and four ring hob, extractor hood, tiled splashback, 1.5 bowl stainless steel sink, plumbed for washing machine, hot press off, under stairs storage.
Rear Hallway: 1.03m x 3.62m
Vinyl flooring, single panel radiator, wood frame door to back yard with glass panel.
Shower Room: 2.05m x 2.07m
Tiled flooring, white ceramic WC and wash hand basin with tiled splashback, double panel radiator, extractor fan, corner shower with Creda electric shower unit and tiled walls.
Bedroom 1: 3.56m x 3.23m
Laminate flooring, double panel radiator, power points.
First Floor:
Landing: 2.05m x 2.18m
Carpeted
Bedroom 2: 2.22m x 2.98m
Carpeted, power point, single panel radiator, storage cupboard.
Bedroom 3: 3.07m x 3.93m
Carpeted, power point, single panel radiator.
Bedroom 4: 3.03m x 3.07m
Laminate flooring, single panel radiator, power point.
Exterior:
Front
Tarmac driveway with space for several cars, garden in lawn with hedging.
Rear
Paving, paved patio area to side of garage, lean to store with paved flooring.
Garage: 3.99m x 7.57m
Concrete flooring, power points, boiler housed, pit for working under cars.


