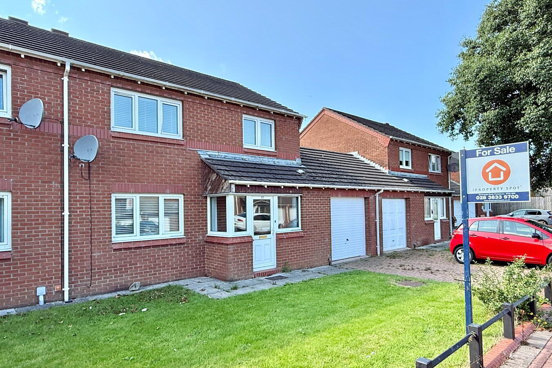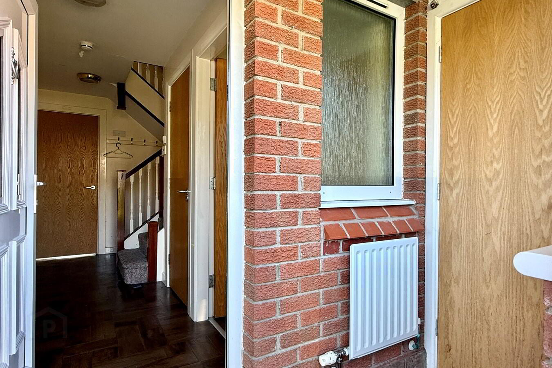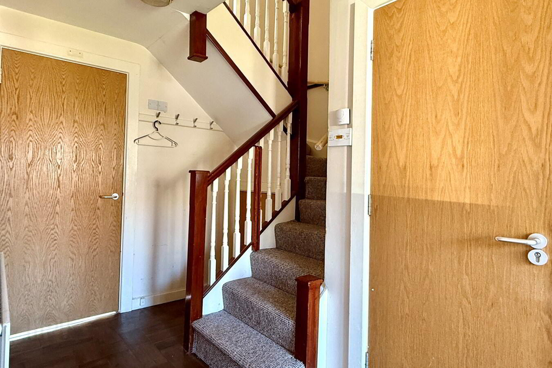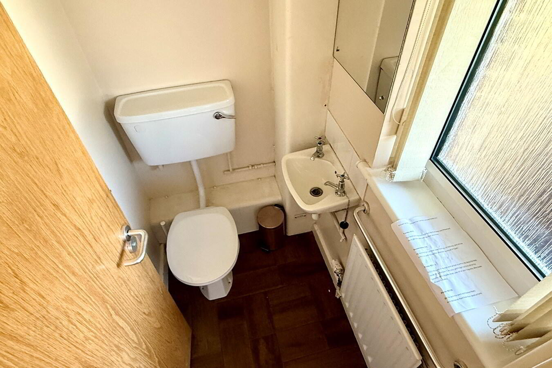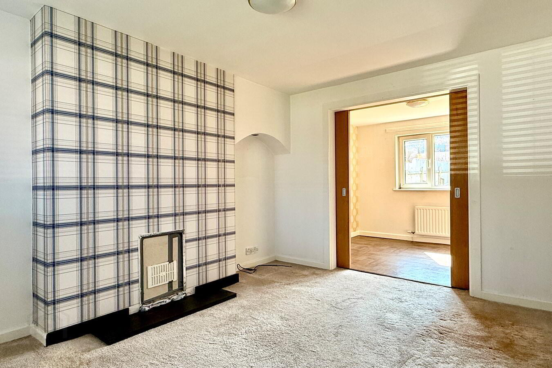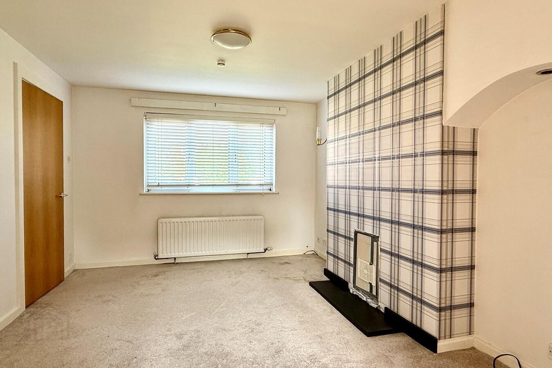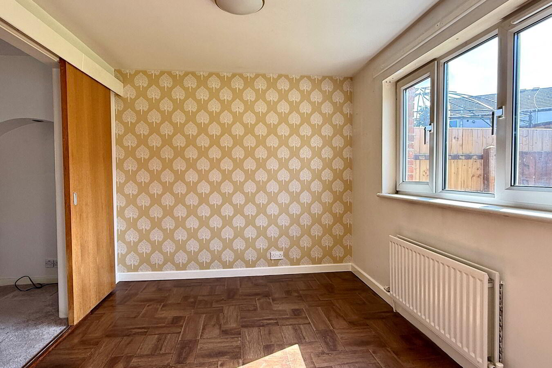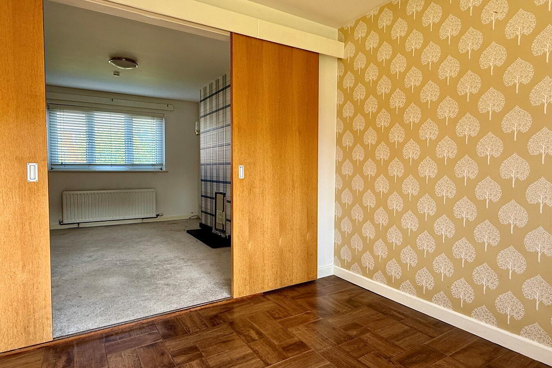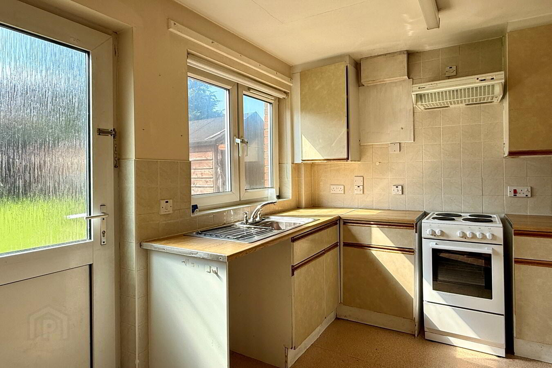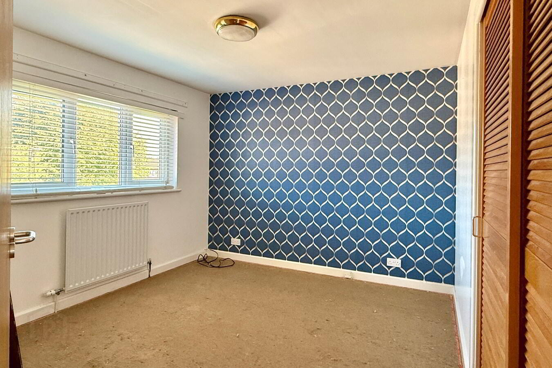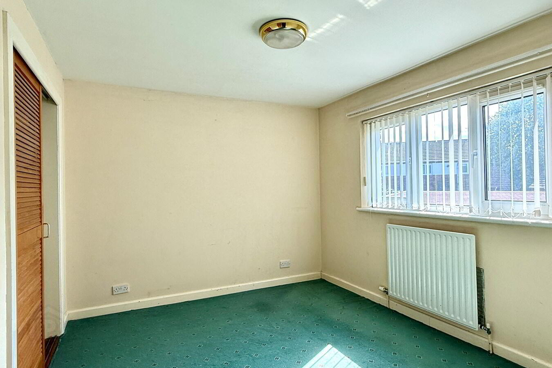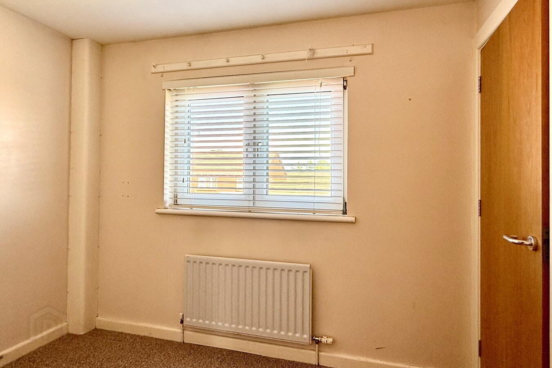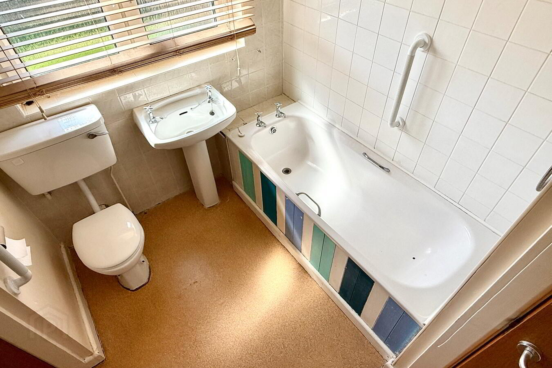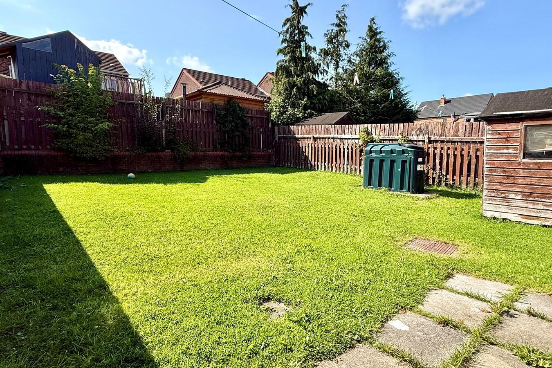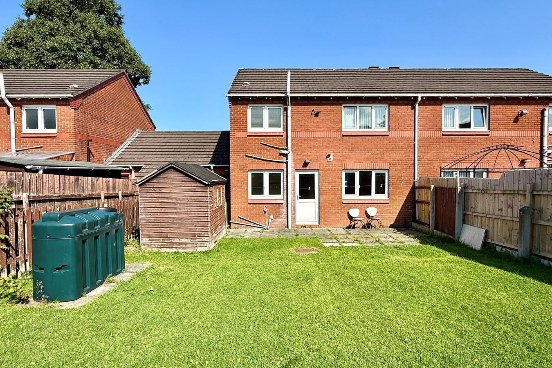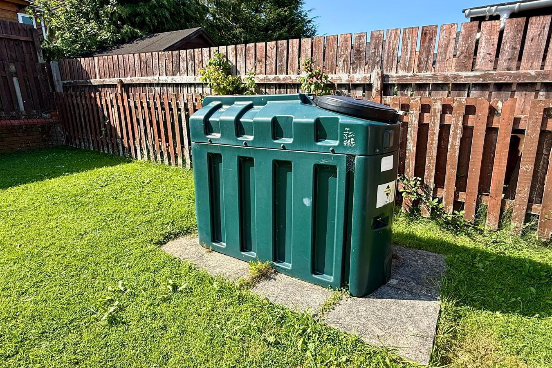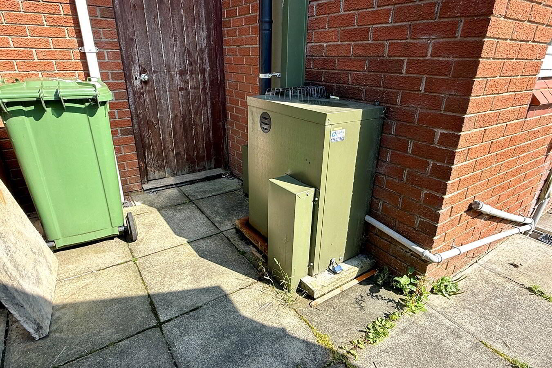22 Clendinning Way,
Portadown, BT62 3WF
3 Bed Semi-detached House
Guide Price £137,500
3 Bedrooms
2 Bathrooms
2 Receptions
Property Overview
Status
For Sale
Style
Semi-detached House
Bedrooms
3
Bathrooms
2
Receptions
2
Property Features
Tenure
Not Provided
Energy Rating
Broadband Speed
*³
Property Financials
Price
Guide Price £137,500
Stamp Duty
Rates
£1,003.11 pa*¹
Typical Mortgage
Legal Calculator
In partnership with Millar McCall Wylie
Property Engagement
Views Last 7 Days
494
Views Last 30 Days
2,224
Views All Time
4,960
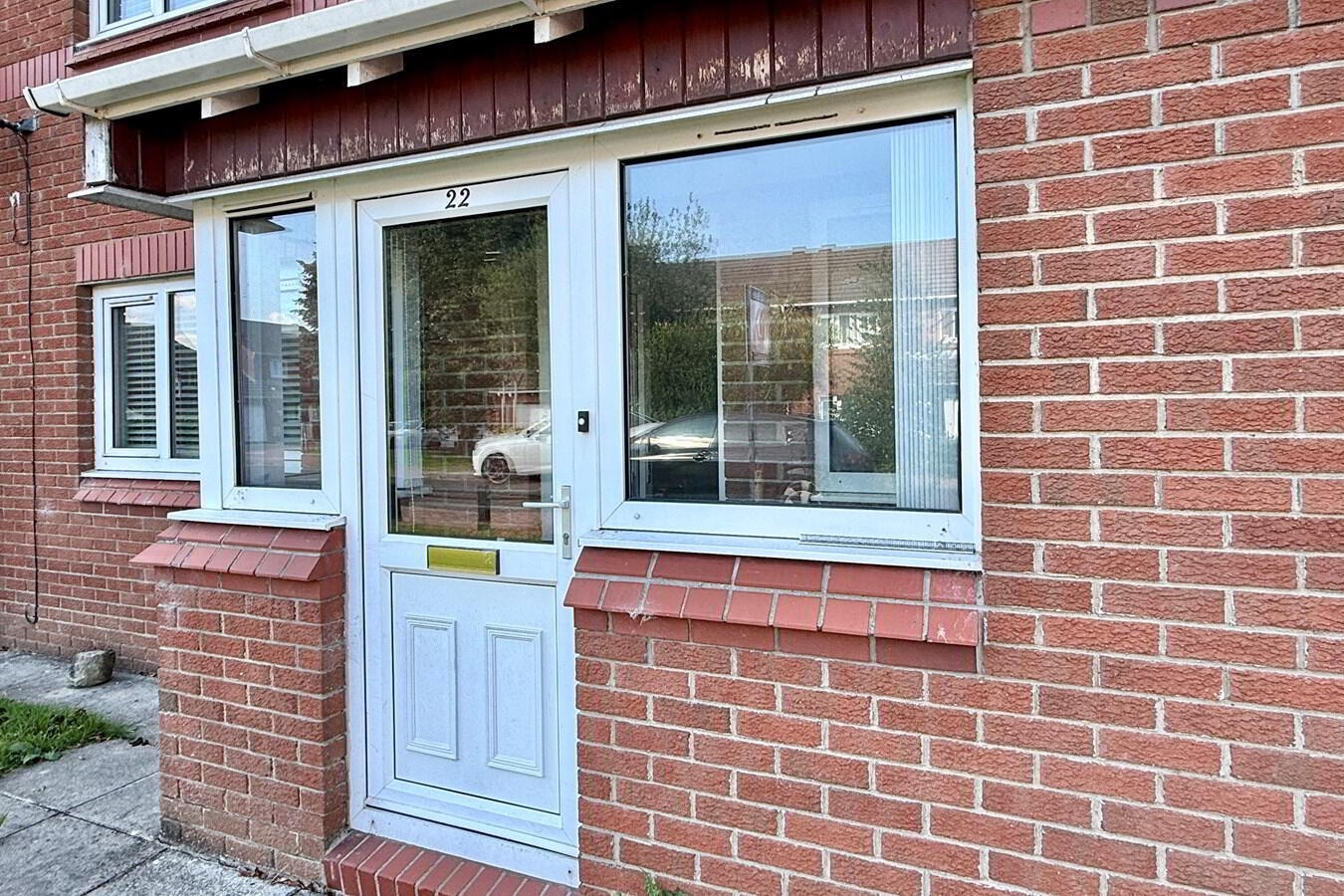
Additional Information
- Entrance hall with downstairs w.c.
- Lounge
- Dining room
- Kitchen
- Three bedroom - all with built in wardrobes
- Bathroom with white suite
- Pvc double glazed windows
- Oil fired heating
- Attached garage
- Spacious rear garden
8' 6" x 3' 0" (2.59m x 0.91m) PVC double glazed front door, tiled floor, storage cupboard, PVC door to entrance hall.
Entrance Hall
13' 0" x 6' 8" (3.96m x 2.03m) Under stairs storage cupboard
W.c.
4' 9" x 3' 4" (1.45m x 1.02m) W.c. and wash hand basin
Lounge
13' 0" x 11' 0" (3.96m x 3.35m) Double doors to dining room
Dining Room
11' 0" x 9' 0" (3.35m x 2.74m)
Kitchen
10' 0" x 9' 0" (3.05m x 2.74m) High and low level units, stainless steel sink, plumbed for washing machine, partially tiled walls
1st Floor Landing
Bedroom 1
11' 7" x 10' 2" (3.53m x 3.10m) Built in wardrobe
Bedroom 2
11' 7" x 9' 7" (3.53m x 2.92m) Built in wardrobe
Bedroom 3
9' 6" x 6' 10" (2.90m x 2.08m) Built in wardrobe
Bathroom
9' 6" x 8' 10" (2.90m x 2.69m) White suite comprising panel bath with electric shower, wash hand basin, WC, partially tiled walls, built in cupboard, hotpress
Outside
Front garden laid in lawn
Brick paved driveway
Enclosed rear garden laid in lawn with patio area
Garage
19' 0" x 9' 2" (5.79m x 2.79m) Roller door


