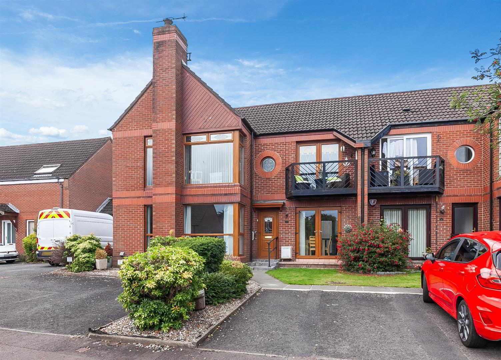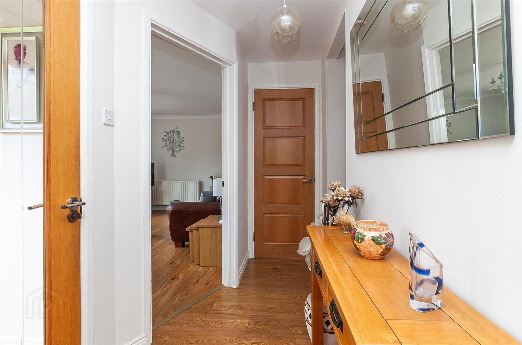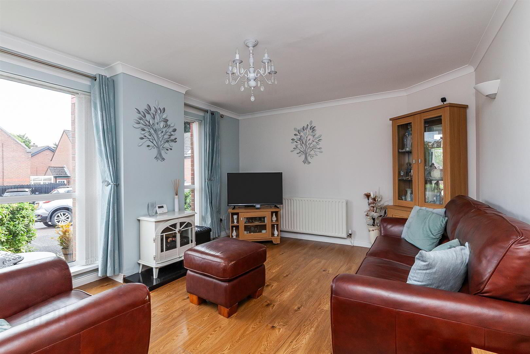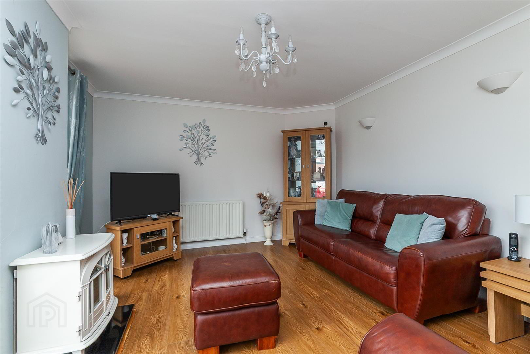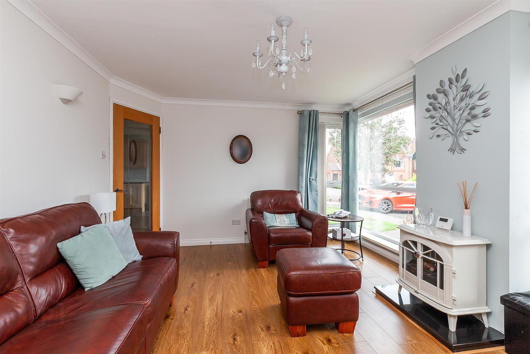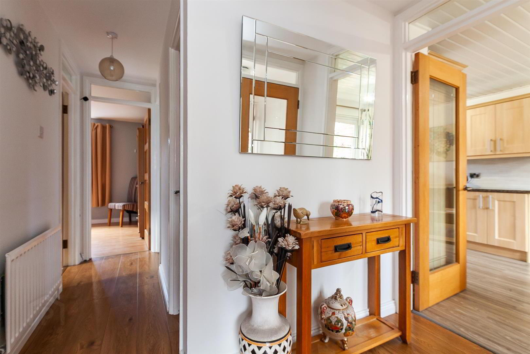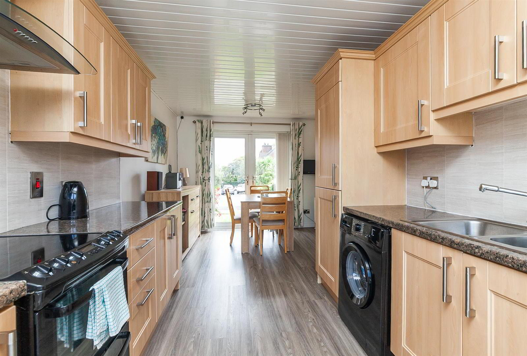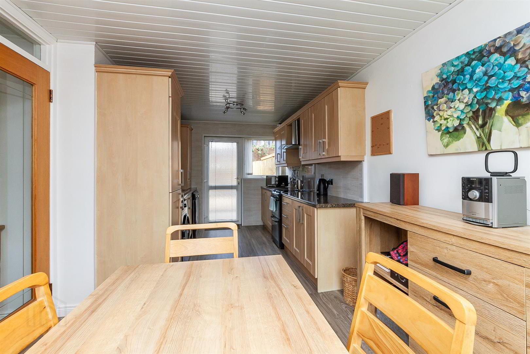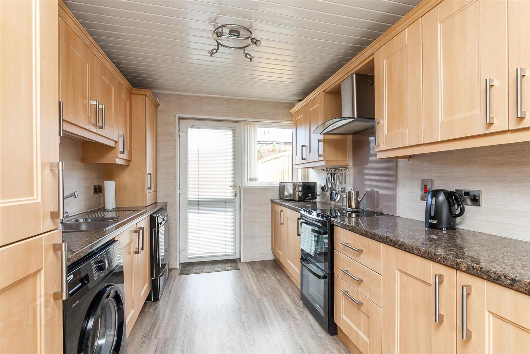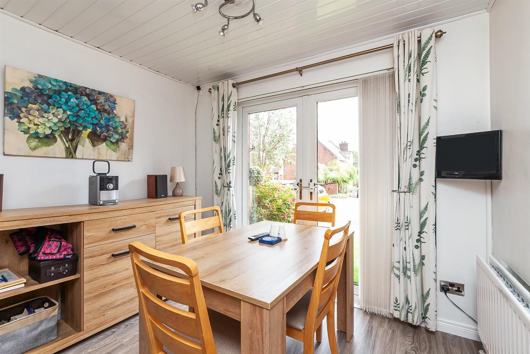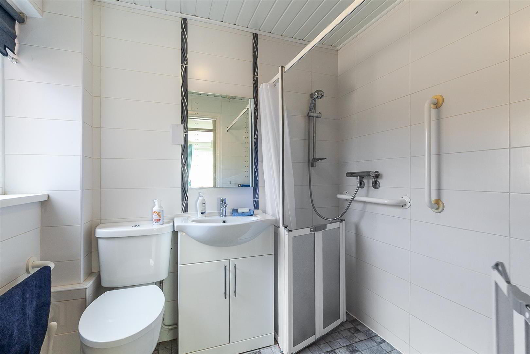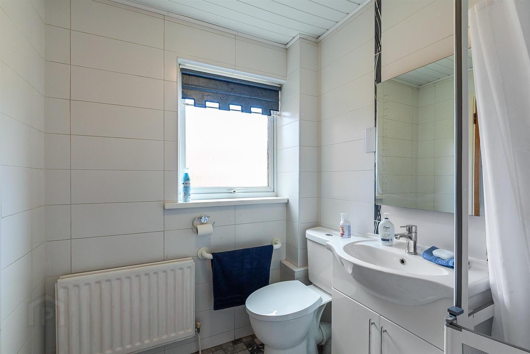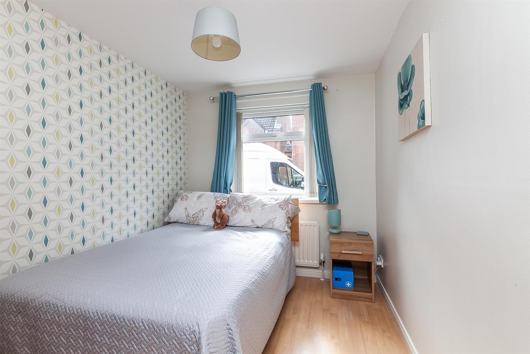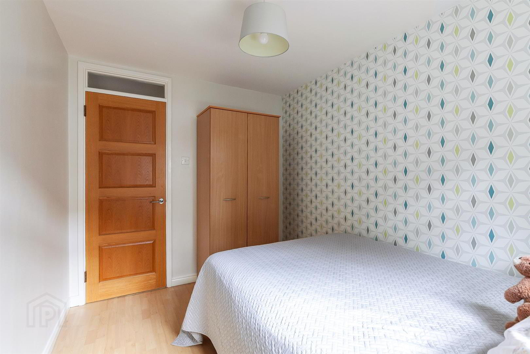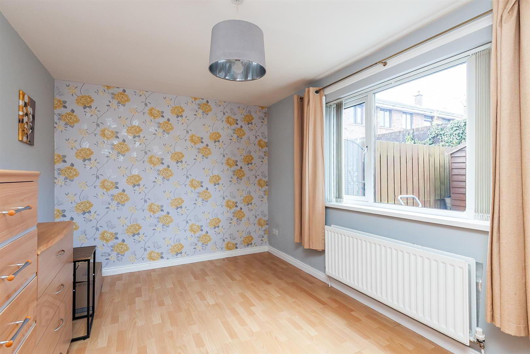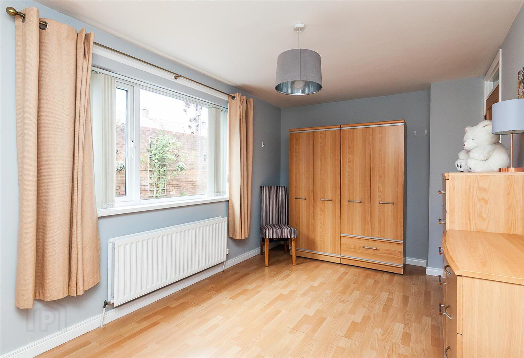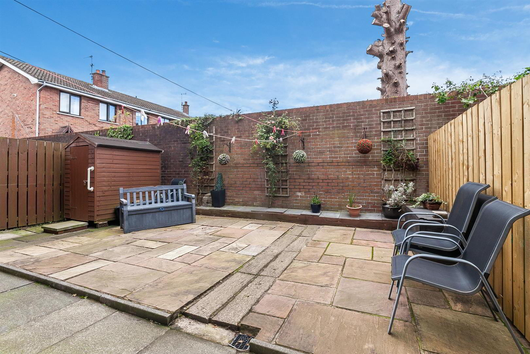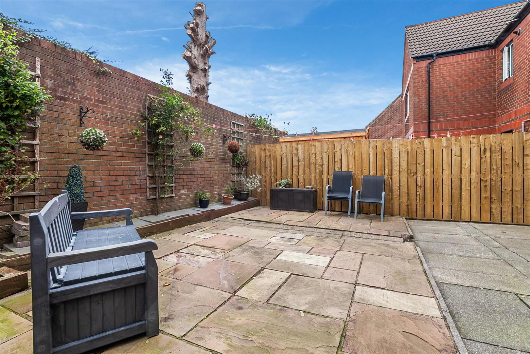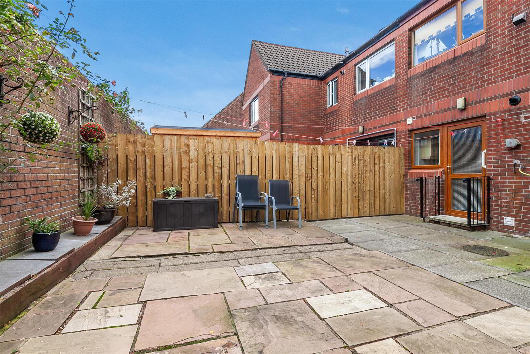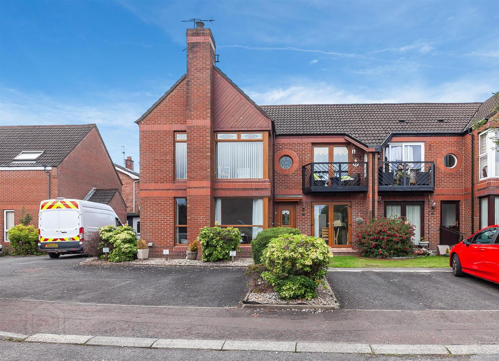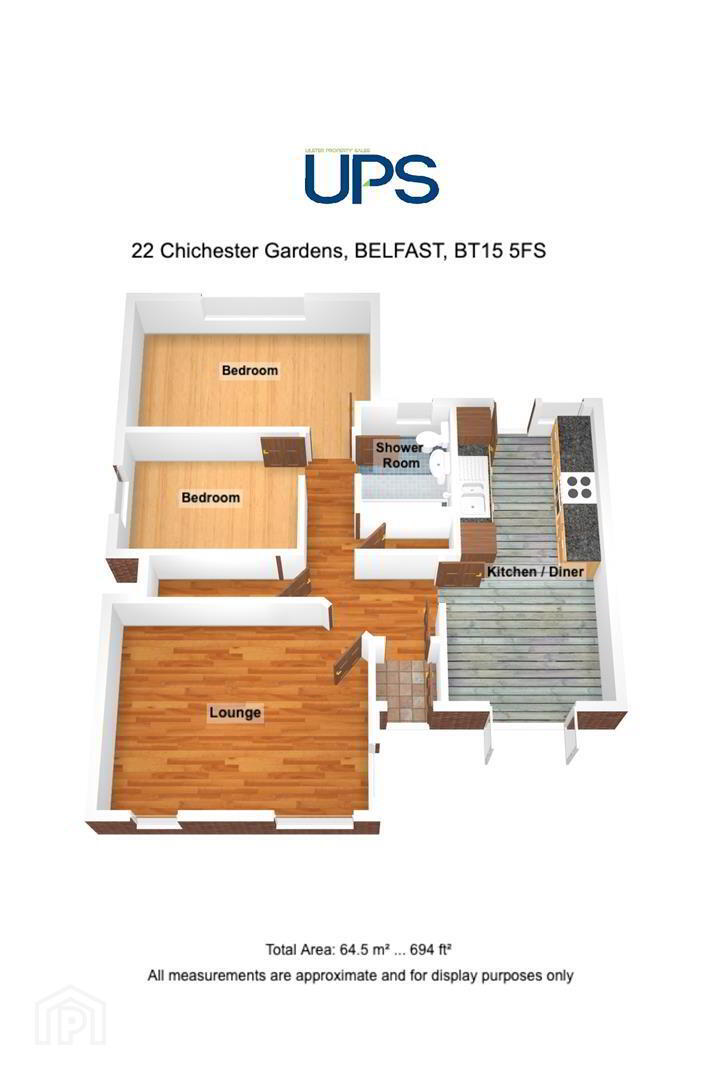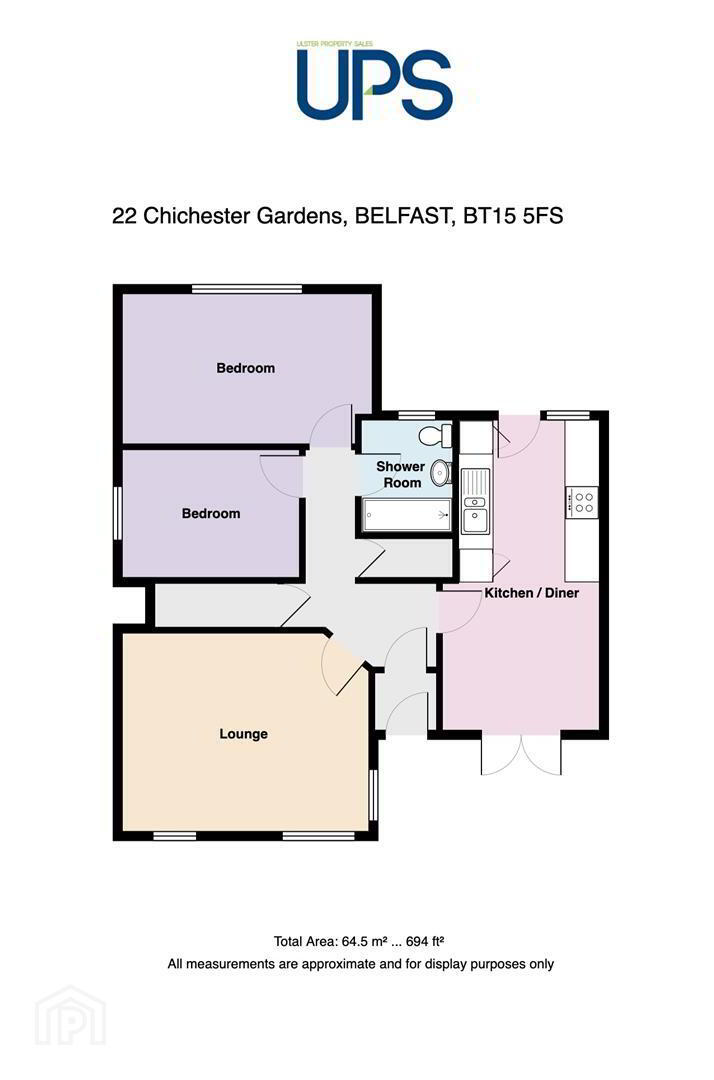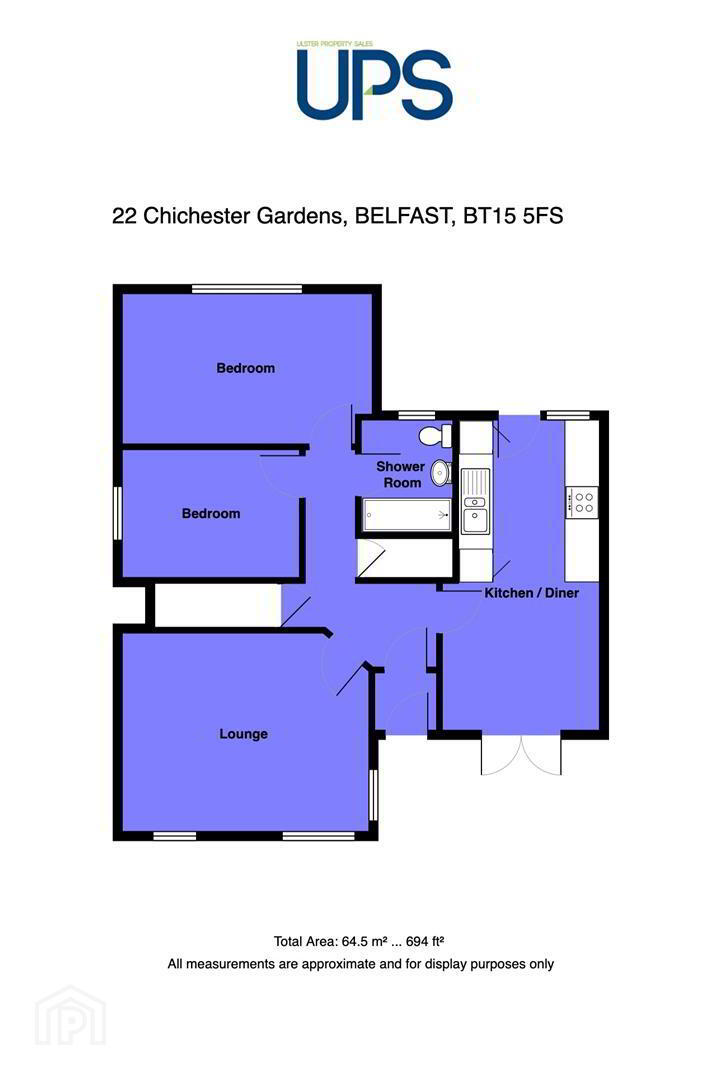22 Chichester Gardens,
Belfast, BT15 5FS
2 Bed Apartment / Flat
Offers Around £165,000
2 Bedrooms
1 Bathroom
1 Reception
Property Overview
Status
For Sale
Style
Apartment / Flat
Bedrooms
2
Bathrooms
1
Receptions
1
Property Features
Tenure
Freehold
Energy Rating
Broadband Speed
*³
Property Financials
Price
Offers Around £165,000
Stamp Duty
Rates
£1,151.16 pa*¹
Typical Mortgage
Legal Calculator
In partnership with Millar McCall Wylie
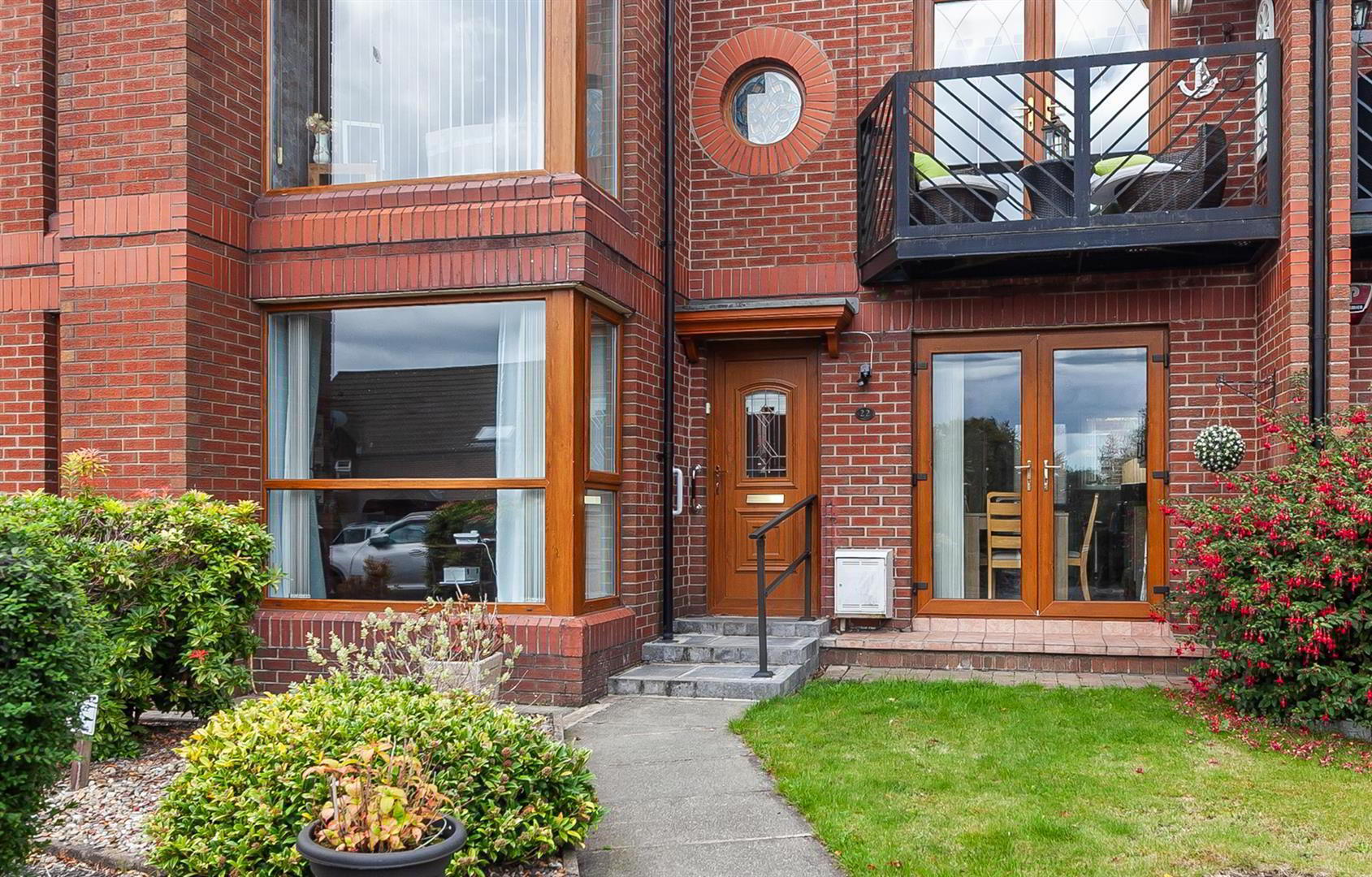
Additional Information
- Immaculate Ground Floor Apartment
- 2 Double Bedrooms
- Lounge With Picture Window
- Luxury Kitchen With Dining
- Pvc Double Doors To Private Gardens
- Gas Central Heating New Boiler
- Pvc Double Glazed Windows
- Own Doors Access Ample Parking
- Private Low Maintenance Gardens
- Much Admired Antrim Road Development
A rare opportunity to purchase an immaculate "own door access" ground floor apartment within this much admired Antrim Road development. The bright refurbished interior comprises 2 double bedrooms, spacious lounge with floor to ceiling window, luxury fitted kitchen with dining area and feature uPvc double doors and deluxe fully tiled white bathroom suite complete with walk-in shower. The dwelling further offers uPvc double glazed windows, gas central heating with newly fitted boiler and excellent storage space. With quality wood laminate and ceramic floor coverings throughout, own door access, ample car parking, private low maintenance gardens and the highest presentation combines with this highly regarded location to make this the ideal purchase for the "downsizer" or professional unwilling to compromise on location- Early viewing is strongly recommended.
- Entrance Porch
- Pvc double glazed front door, ceramic tiled floor.
- Entrance Hall
- Wood laminate floor, storage areas, panelled radiator.
- Lounge 4.65 x 3.65 (15'3" x 11'11")
- Wood laminate floor, picture window, two double panelled radiators.
- Kitchen 5.82 x 2.54 (19'1" x 8'3")
- Bowl and a half stainless steel sink unit, extensive range of high and low level units, formica worktops, cooker space, glass splash back, stainless steel canopy extractor, integrated fridge freezer, plumbed for washing machine, tumble dryer space, concealed gas boiler, pvc ceiling, partly tiled walls, wood laminate floor.
Dining Area - Wood laminate floor, uPvc double doors, pvc ceiling, double panelled radiator. - Bathroom
- Fully tiled deluxe white bathroom suite comprising walk-in shower cubicle, thermostatically controlled telephone handset shower, pedestal wash hand basin, low flush wc, fully tiled walls, ceramic tiled floor, pvc ceiling, double panelled radiator.
- Bedroom 3.34 x 2.43 (10'11" x 7'11")
- Wood laminate floor, panelled radiator.
- Bedroom 4.54 xz 2.94 (14'10" xz 9'7")
- Wood laminate floor, double panelled radiator.
- Outside
- Two Parking bays to front, Mature flower beds and paved path, private low maintenance rear in patio, outside light, storage.


