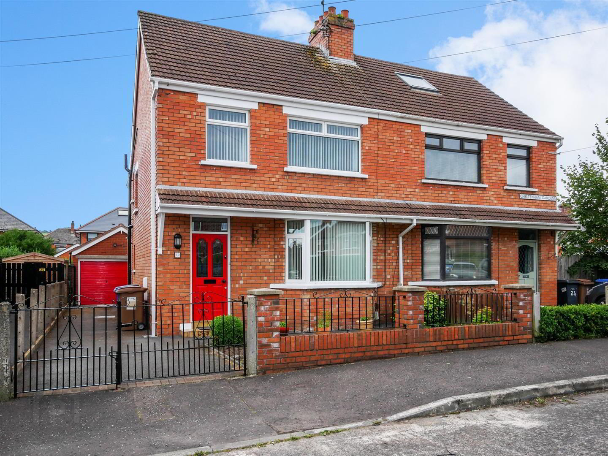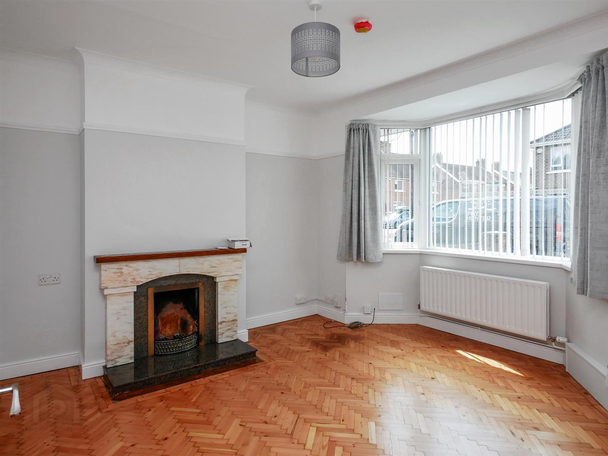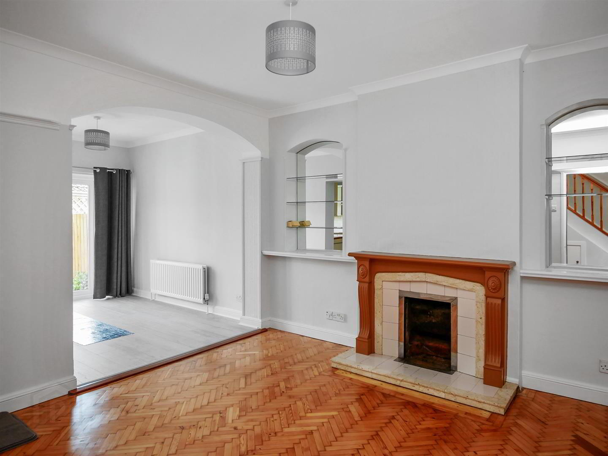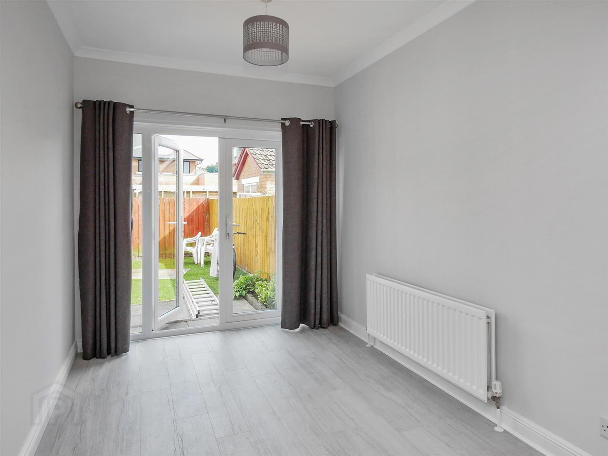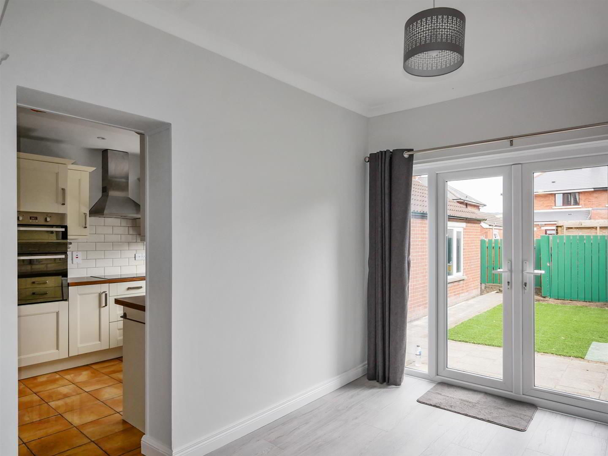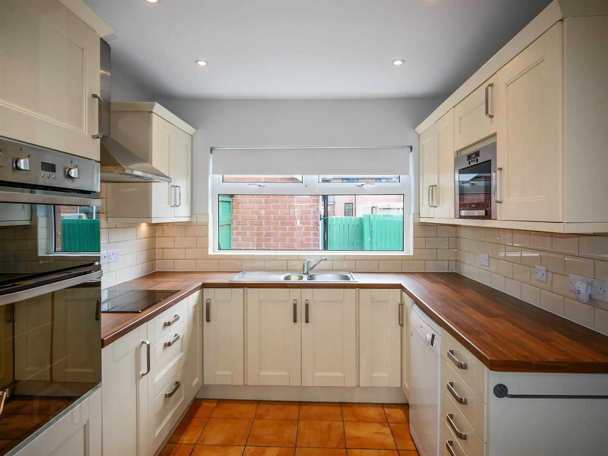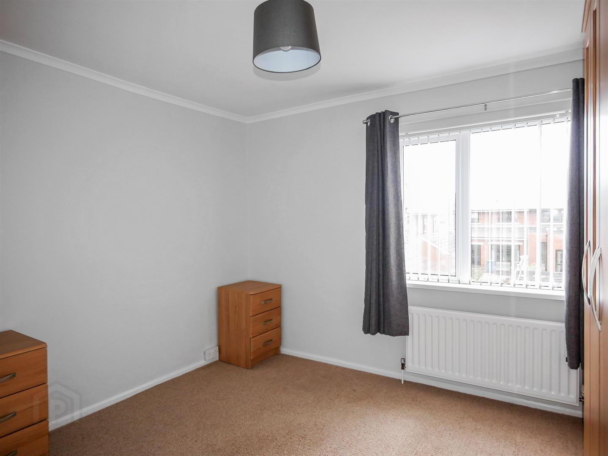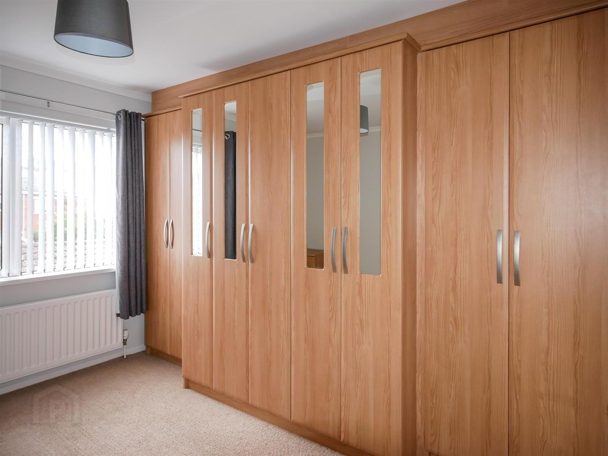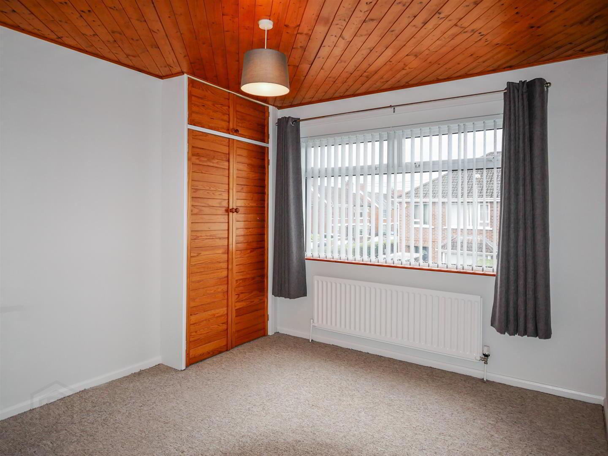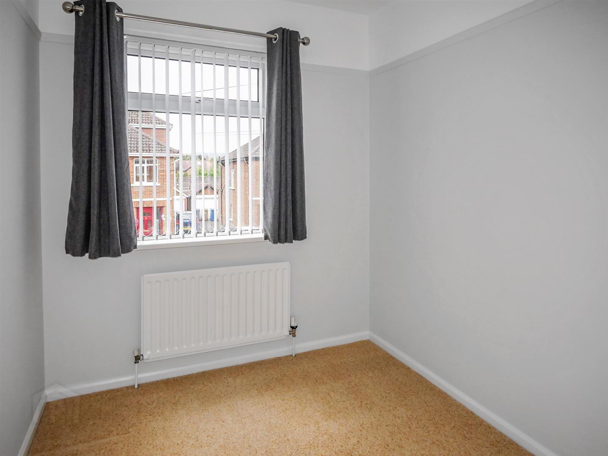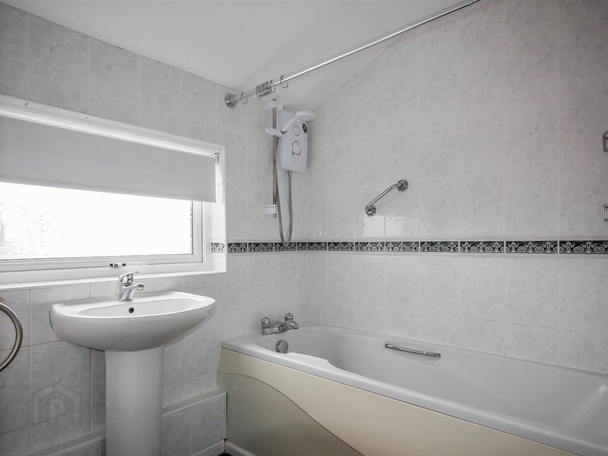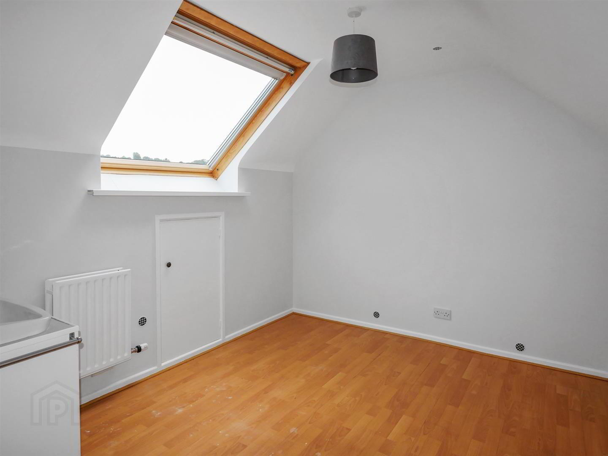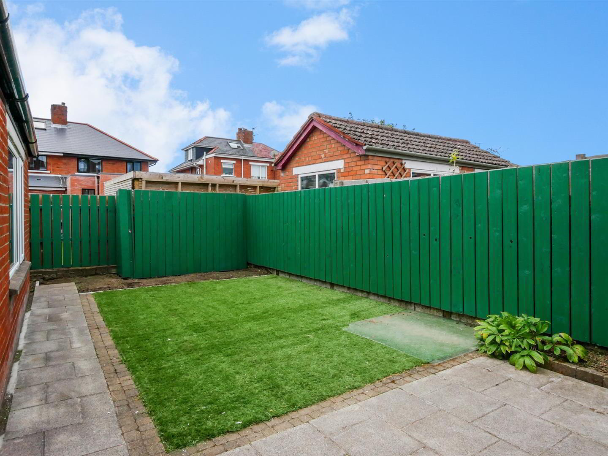22 Cheltenham Gardens,
Rosetta, Belfast, BT6 0HS
3 Bed Semi-detached House
Asking Price £325,000
3 Bedrooms
2 Bathrooms
2 Receptions
Property Overview
Status
For Sale
Style
Semi-detached House
Bedrooms
3
Bathrooms
2
Receptions
2
Property Features
Tenure
Leasehold
Energy Rating
Broadband
*³
Property Financials
Price
Asking Price £325,000
Stamp Duty
Rates
£1,966.57 pa*¹
Typical Mortgage
Legal Calculator
In partnership with Millar McCall Wylie
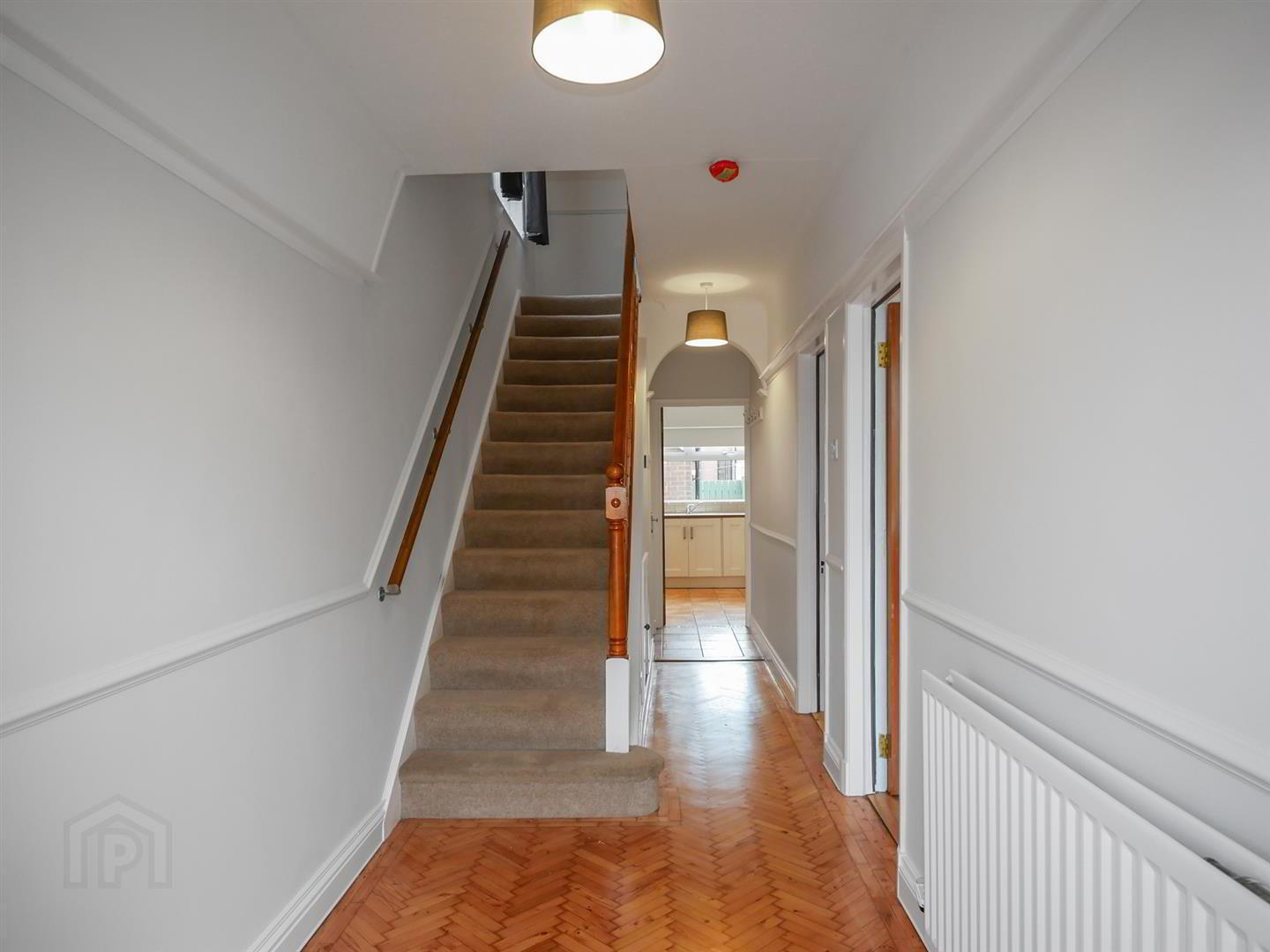
Additional Information
- Extended Semi Detached Home
- Three Bedrooms Plus Developed Roof space For Storage
- Three Receptions
- Fitted Kitchen
- Downstairs W/C
- White Bathroom Suite
- Gas Heating/Double Glazing
- Driveway With Parking
- Large Detached Garage
- Enclosed Rear Gardens
Outside, there is a driveway with ample parking leading to large detached garage and enclosed rear garden finished with artificial grass.
An excellent home in a popular residential location.
- Entrance
- Hardwood stained glass panelled front door with stained glass fan light to entrance hall. Wooden stripped flooring in herringbone style.
- Down-stairs w.c
- W/c & Sink unit. Mosaic tiled splash back. Tiled flooring.
- Lounge 4.01m x 3.71m (13'2 x 12'2)
- (into bay) Marble fireplace with granite hearth, wooden stripped flooring in herringbone style.
- Living Room 3.71m x 3.45m (12'2 x 11'4)
- Tiled fire-place with wooden surround. wooden stripped flooring in herringbone style. Open to extended dining room.
- Extended Dining Room 3.12m x 2.49m (10'3 x 8'2)
- Tiled flooring. Pvc patio doors to garden.
- Shaker Style Kitchen 3.18m x 2.67m (10'5 x 8'9)
- Full range of high- and low-level units, wooden effect work tops, stainless steel hob and stainless-steel overhead extractor fan, double oven. Integrated fridge freezer and microwave. Plumbed for dishwasher. Part tiled walls. Tiled flooring. Spotlights.
- Frist Floor
- Bedroom One 3.38m x 3.07m (11'1 x 10'1)
- Bedroom Two 3.66m x 3.05m (12'0 x 10'0)
- (at widest points) Measurement to built in bedroom furniture.
- Bedroom Three 2.44m x 2.13m (8'0 x 7'0)
- White Bathroom Suite
- White bathroom suite comprising panelled bath with mixer taps, with Mira shower unit above, pedestal wash hand basin, with mixer taps, low flush w.c hot-press with radiator.
- Landing
- Stairs to developed roof-space for storage
- Roof Space 4.14m x 2.82m (13'7 x 9'3)
- (at widest points) , Storage under-eaves, laminate flooring. Skylight window.
- Outside Front
- Front garden laid in lawn bordered by garden wall and railings.
Driveway with ample parking leading to large detached garage - Large Detached Garage 6.48m x 3.76m (21'3 x 12'4)
- Up and over door with light and power. Housing gas boiler. Plumbed for washing machine.
- Outside Rear
- Enclosed garden laid in lawn with artificial grass. Flagged patio, bordered by timber fencing.


