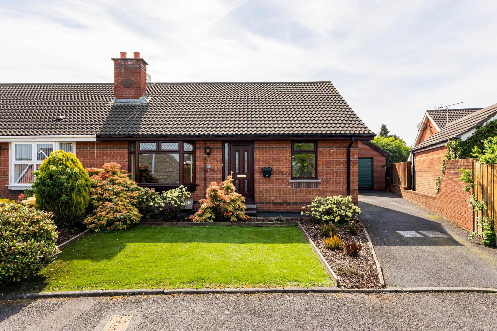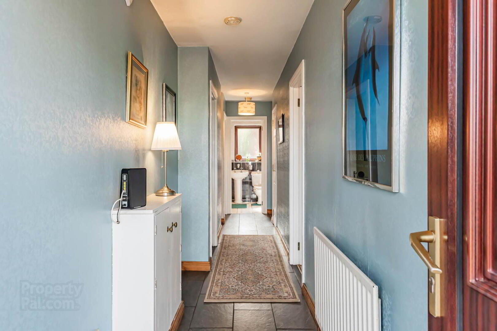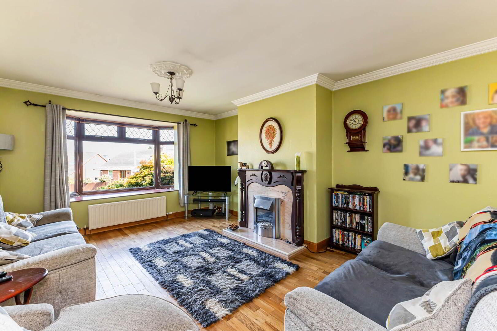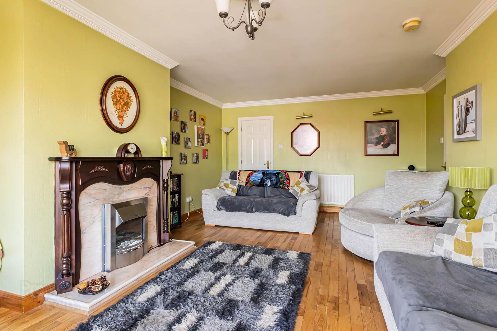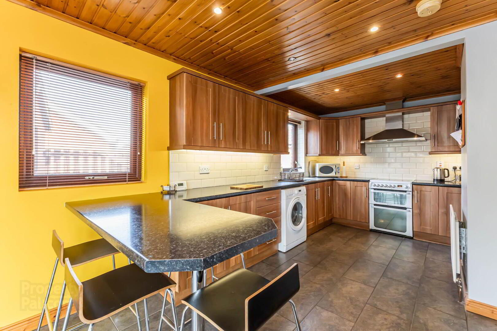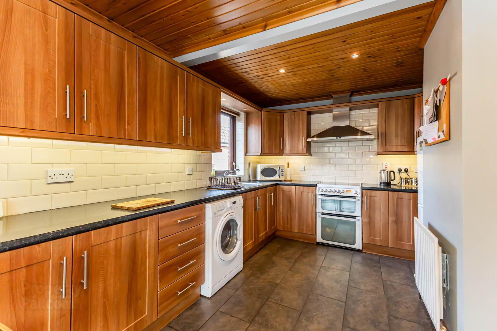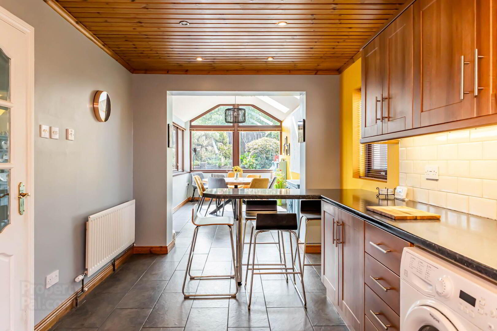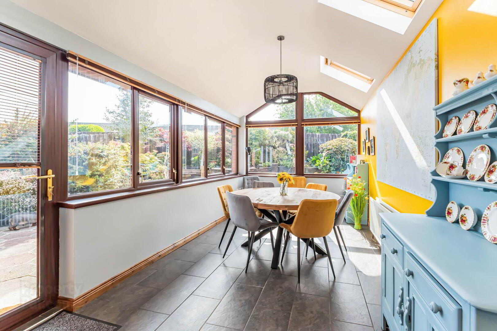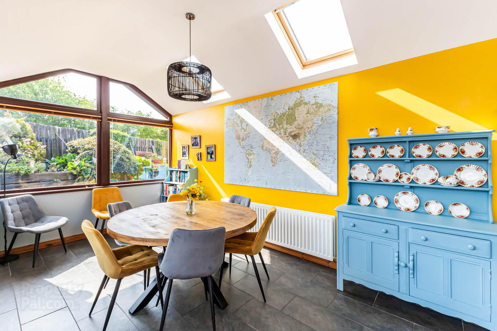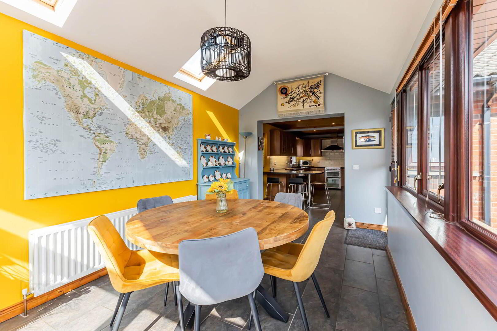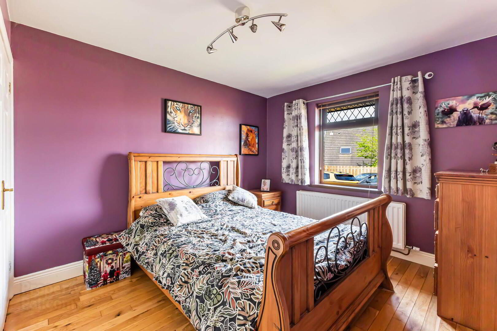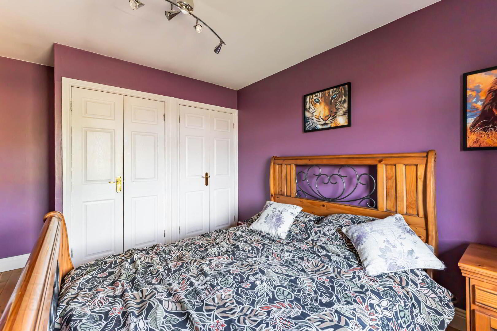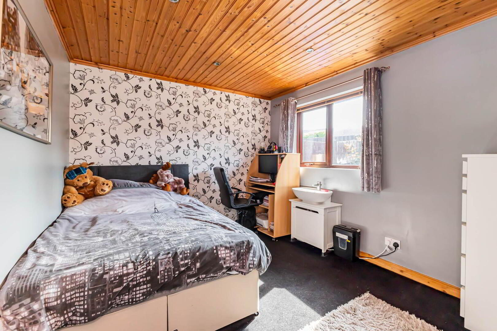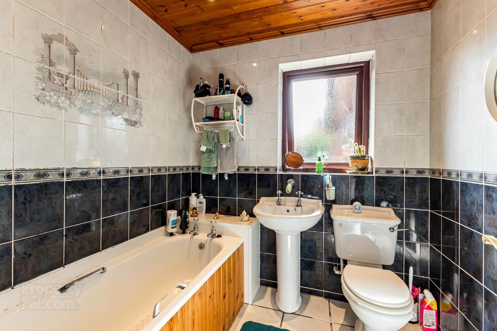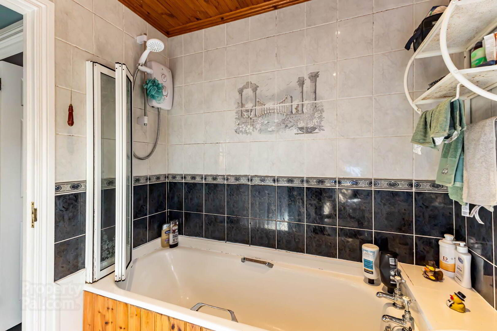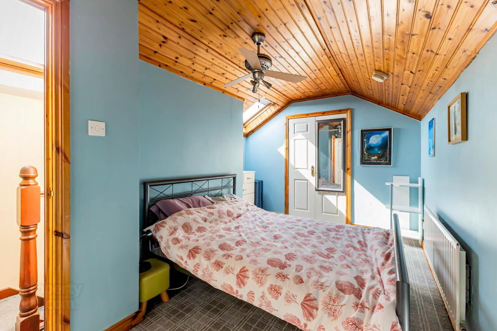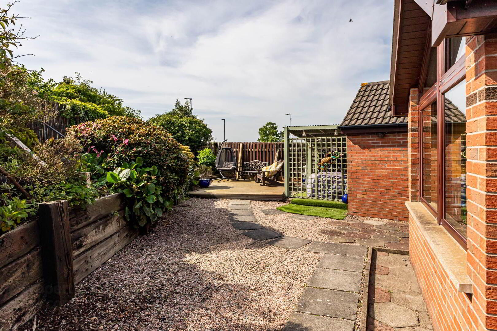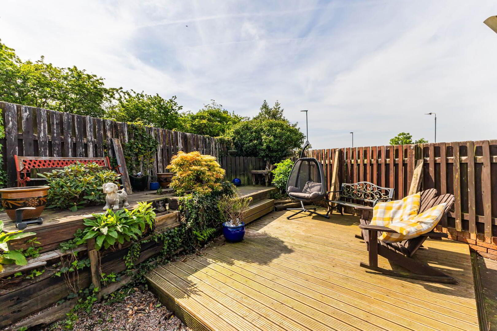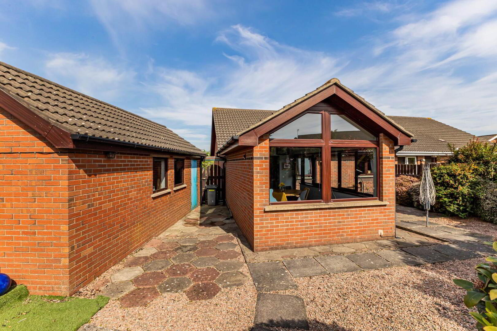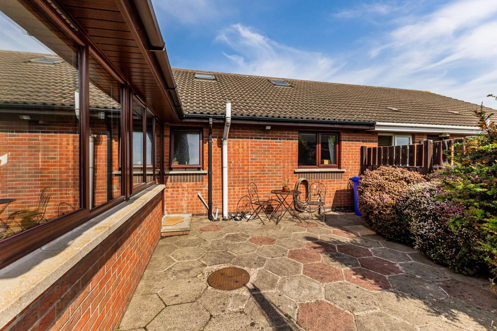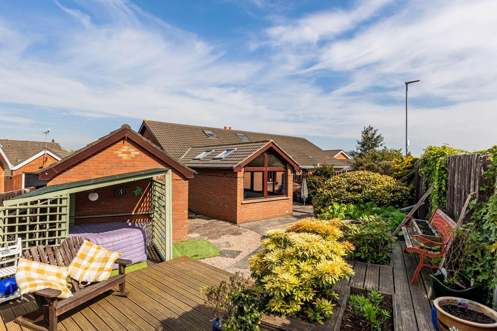22 Castlehill Crescent,
Comber, Newtownards, BT23 5XE
2 Bed Semi-detached Bungalow
Sale agreed
2 Bedrooms
2 Receptions
Property Overview
Status
Sale Agreed
Style
Semi-detached Bungalow
Bedrooms
2
Receptions
2
Property Features
Tenure
Not Provided
Energy Rating
Broadband
*³
Property Financials
Price
Last listed at Offers Around £235,000
Rates
£1,049.18 pa*¹
Property Engagement
Views Last 7 Days
91
Views Last 30 Days
634
Views All Time
6,011
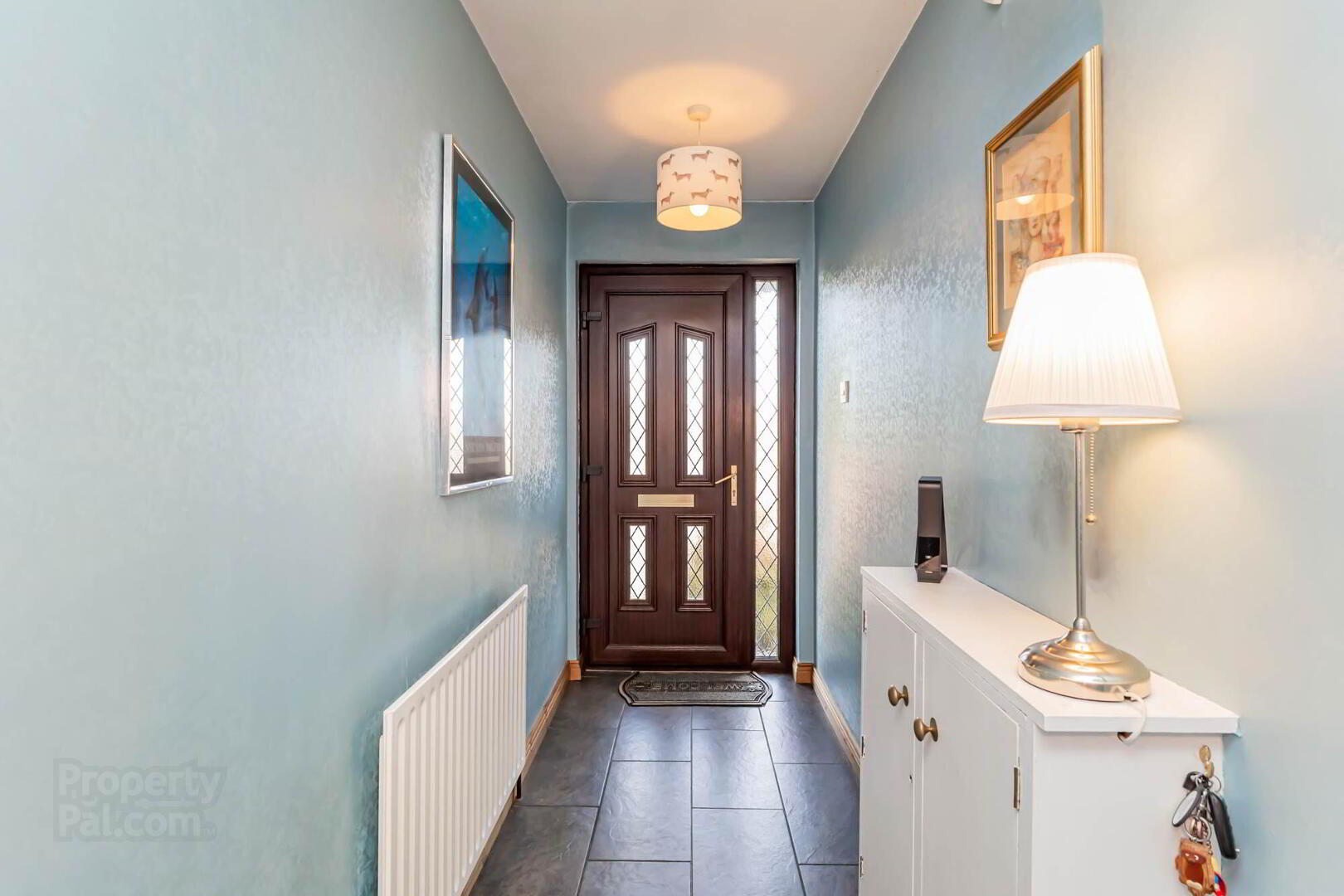
Features
- Charming Semi - Detached Bungalow Situated in a Quiet Cul - De - Sac in Castlehill in Comber
- Comber Provides Not Only a Peaceful Setting But Close Proximity To Many Local Amenities and Excellent Access to Transport Links to Belfast and Surrounding Towns
- Close to The Shores Of Strangford Lough - An Area of Outstanding Beauty
- Family Lounge with Feature Electric Fire with Potential of Open Fire
- Two Well Proportioned Bedrooms
- Family Bathroom
- Open Plan Kitchen / Living / Dining with Part Double Height Ceiling
- Floored Attic Currently Utilised as a Bedroom
- Detached Garage
- Tarmac Driveway Providing Ample Off Street Car Parking
- Gas Fired Central Heating
- uPVC Double Glazing Throughout
- Fully Enclosed Rear Garden with both Paved and Decked Areas Along with Pergola, Ideal For Outdoor Entertaining or Simply Relaxing
- Rare Opportunity To Acquire a Beautiful Home in a Highly Desirable Area - Early Viewing Highly Recommended
- Broadband - Ultrafast
Accommodation in brief comprises of family lounge with feature electric fire and potential of open fire, two well-proportioned bedrooms and family bathroom. The heart of the home is most definitely the bright, spacious open plan kitchen / living / dining space with part double height ceiling and outlook to the rear garden providing the perfect space for the whole family.
Further benefits include floored attic with Velux window and great storage currently utilised as a bedroom, detached garage, gas fired central heating and uPVC double glazing throughout.
Externally, a tarmac driveway with ample off street car parking and a lawn to the front with flower bed edging and mature planting. To the rear a fully enclosed garden with both paved patio and decked areas surrounded by mature planting ideal for outdoor entertaining, young children and pets alike. There is also a wooden pergola providing the perfect spot for a hot tub.
This is a rare opportunity to secure a stylish and well located home in one of Combers most desirable addresses – Early viewing is highly recommended.
Entrance Level
- ENTRANCE HALL:
- Porcelain tiled floor, access to electric cupboard, linen press with shelves
Ground Floor
- FAMILY LOUNGE:
- 5.61m x 3.76m (18' 5" x 12' 4")
Solid wood flooring, outlook to front, cornice ceiling, storage cupboard, feature fireplace with wooden surround, tiled hearth and electric fire - KITCHEN/DINING:
- 5.28m x 2.69m (17' 4" x 8' 10")
Porcelain tiled floor, outlook to side, wood panel ceiling with recessed spot lights, tiled splashback, range of low and high level units with laminate work tops, breakfast bar with seating, 1 ½ stainless steel sink and drainer with chrome tap, space for washing machine, space for oven, extractor fan, space for fridge / freezer - LIVING/DINING:
- 5.26m x 2.82m (17' 3" x 9' 3")
Porcelain tiled floor, double height ceiling with Velux windows, uPVC door to rear garden - BEDROOM (1):
- 3.35m x 3.02m (11' 0" x 9' 11")
Outlook to front, solid wood flooring, built in wardrobes - BEDROOM (2):
- 2.97m x 3.3m (9' 9" x 10' 10")
Carpet, outlook rear, wood panel ceiling with recessed spot lights, sink with vanity unit and chrome taps - FAMILY BATHROOM:
- 1.96m x 2.06m (6' 5" x 6' 9")
Outlook to rear, porcelain tiled floor, fully tiled walls, wood panel ceiling with recessed spot lights, bath with bi folding shower screen, chrome taps, Mira electric shower, low flush WC pedestal sink and chrome taps, chrome heated towel rail
First Floor
- FLOORED ATTIC:
- 2.36m x 4.6m (7' 9" x 15' 1")
Stairs, Velux window, carpet, wood panel ceiling, large storage in eaves, currently utilised as a bedroom
Outside
- DETACHED GARAGE:
- 7.11m x 3.33m (23' 4" x 10' 11")
Wooden door to side, outlook to side, up and over door, light and power, excellent storage - Tarmac driveway providing ample off street car parking leading to detached garage, uPVC gutters / fascia / downspouts, lawn to front with raised barked flowerbed edging and mature planting. Fully enclosed rear garden with paved patio areas, decked patio area, raised flower bed edging with mature planting, wooden pergola perfect for a hot tub, gate access to driveway, outside light, outside power
Directions
From Comber Square head along Bridge Street, turn left onto the Darragh Road, continue straight to top of the hill then take the left onto Castlehill. Castlehill Crescent is the 2nd turning to the left and number 22 is the top corner house in the cul-de-sac


