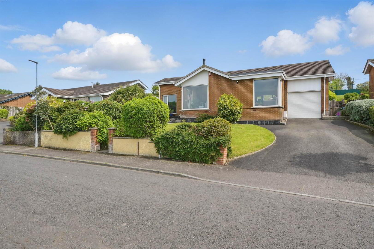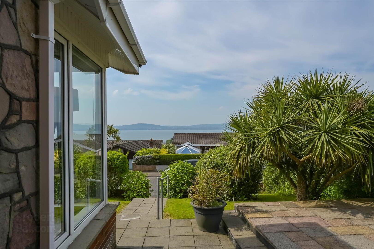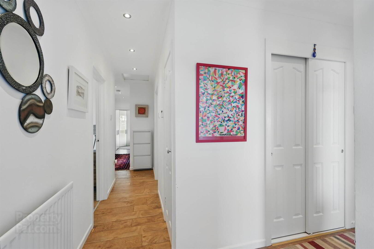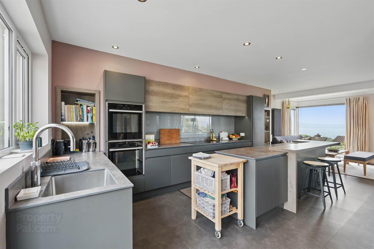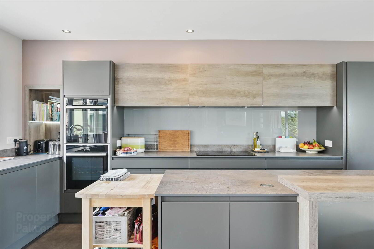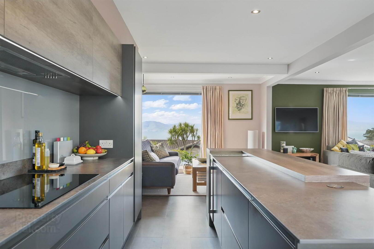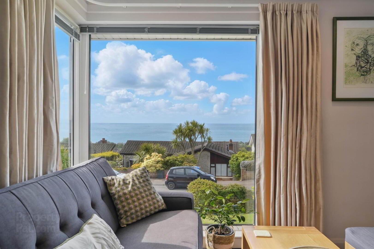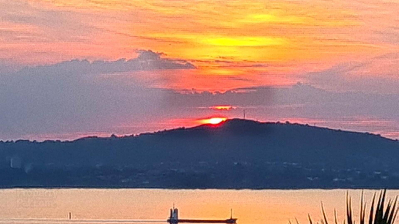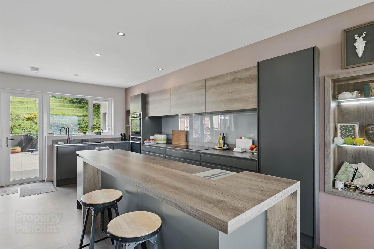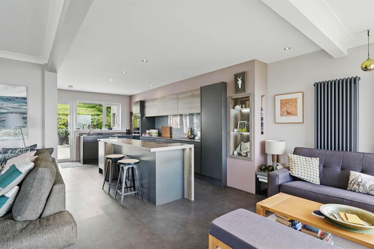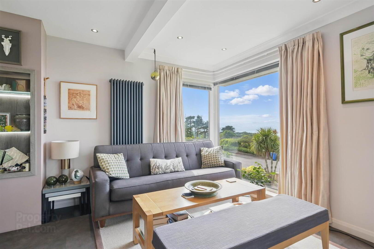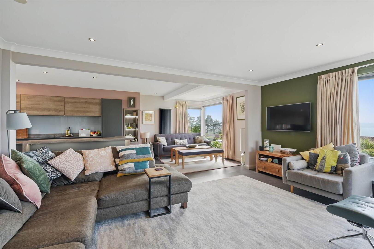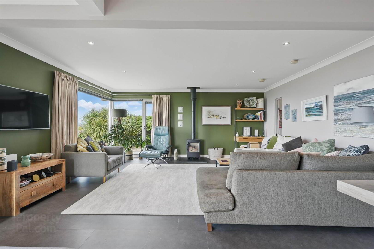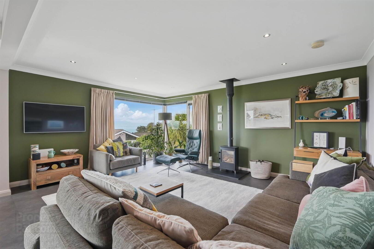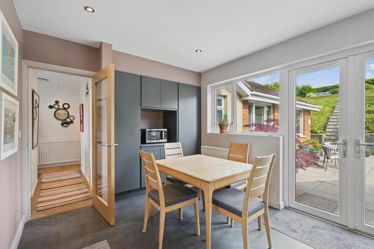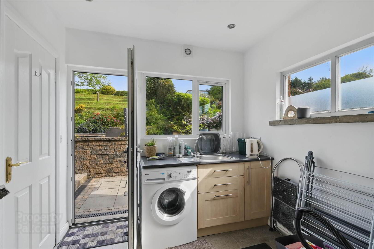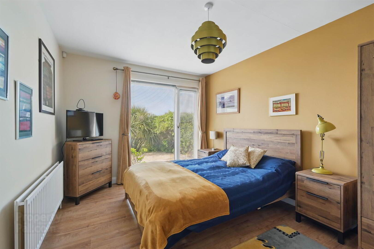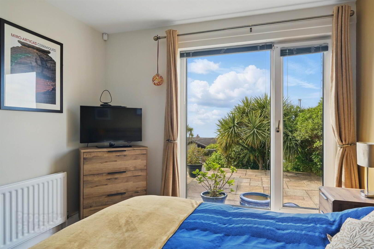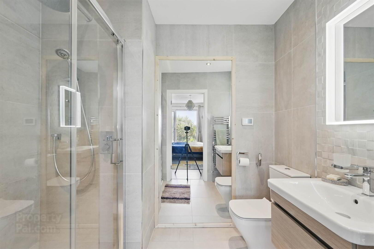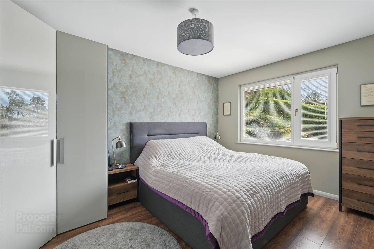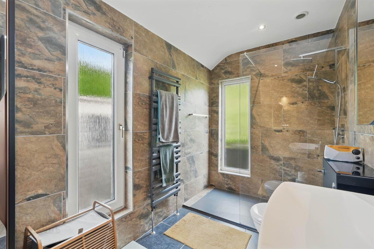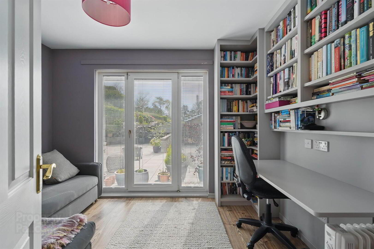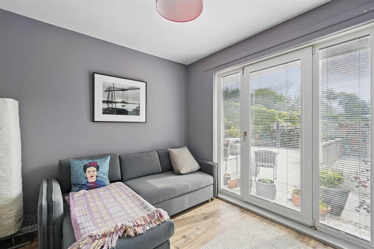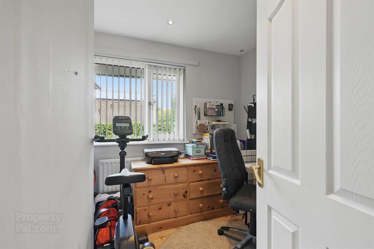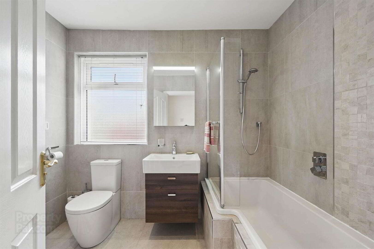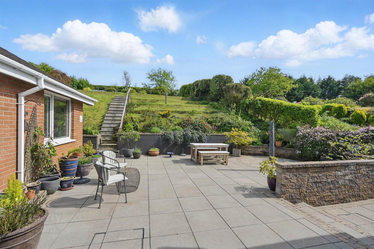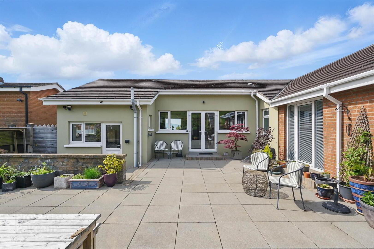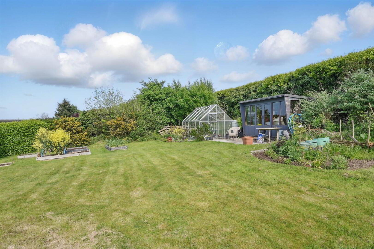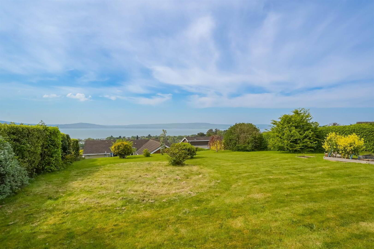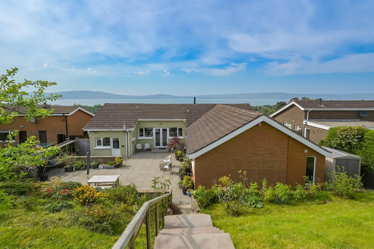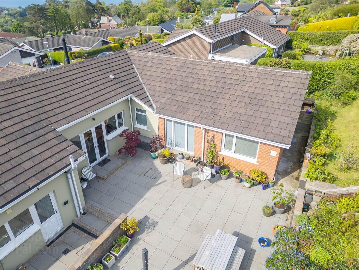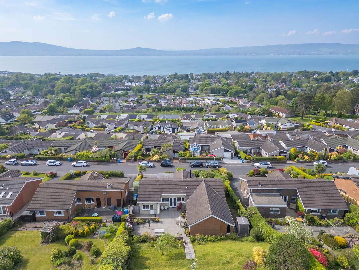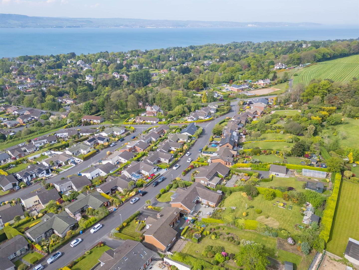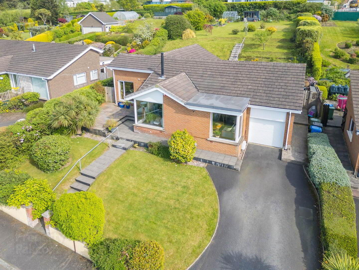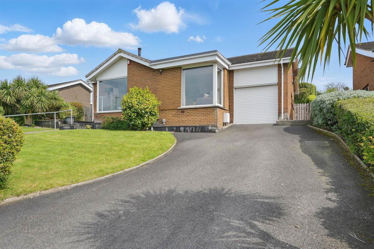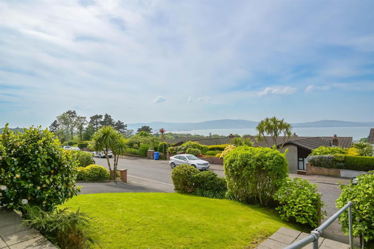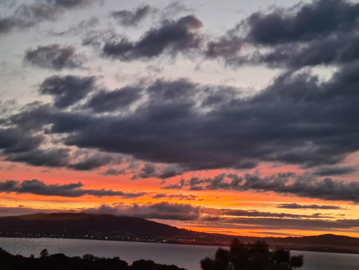22 Carlston Avenue,
Holywood, BT18 0NF
3 Bed Detached Bungalow
Sale agreed
3 Bedrooms
1 Reception
Property Overview
Status
Sale Agreed
Style
Detached Bungalow
Bedrooms
3
Receptions
1
Property Features
Tenure
Not Provided
Heating
Gas
Broadband
*³
Property Financials
Price
Last listed at Offers Over £565,000
Rates
£2,479.88 pa*¹
Property Engagement
Views Last 7 Days
98
Views Last 30 Days
627
Views All Time
6,652
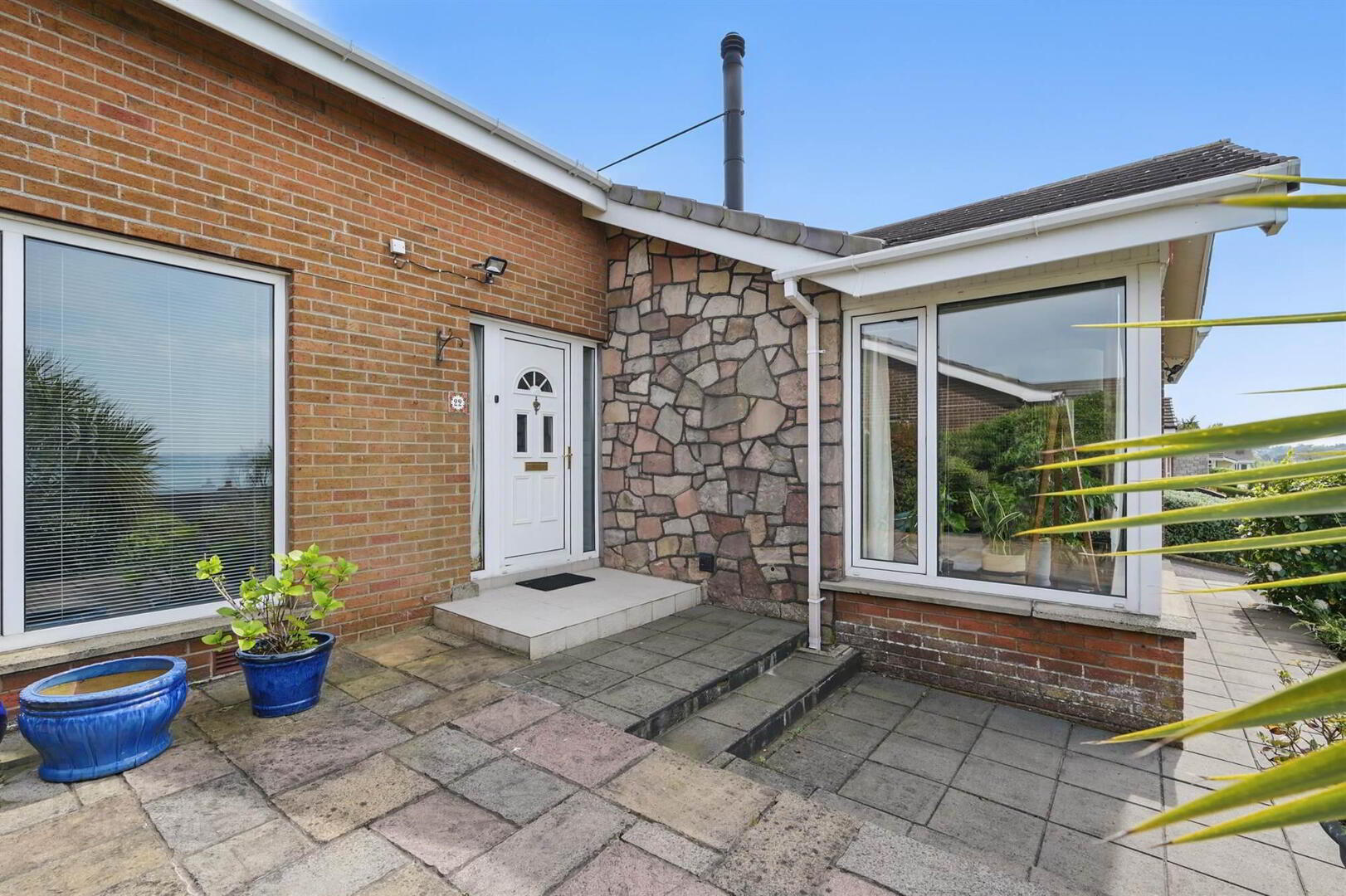
Features
- Beautifully renovated bungalow with stunning views over Belfast Lough
- Fabulous open plan kitchen, living and dining space - perfect for modern living
- Spacious Study
- Seamless connection to a private, sun-soaked rear garden
- Three bedrooms, including two with luxurious ensuite shower rooms
- Elegant main bathroom with stylish contemporary finish
- Elevated garden offering panoramic views - an ideal spot to unwind
- Finished to an exceptional standard throughout, ready to move into
- Peaceful yet convenient Holywood location, moments from town and coast
- Gas fired central heating and double glazed throughout
- Attached garage with separate utility and WC
Ground Floor
- uPVC double glazed door to:
- ENTRANCE HALL:
- Wood effect Amtico floor. Cloakroom storage and store cupboard.
- MODERN FITTED KITCHEN OPEN PLAN TO LIVING ROOM AND CASUAL DINING:
- 8.5m x 7.9m (27' 11" x 25' 11")
Blanco stainless steel sink unit with Quooker tap, integrated Neff double oven and Neff five ring induction hob, built-in extractor fan. Excellent range of high and low level units, Corian worktops, island with breakfast bar, integrated wine fridge, integrated dishwasher, larder fridge, luxury vinyl tiled floor. Dual aspect picture windows with exceptional sea views. Wood burning stove on slate hearth. uPVC double glazed patio doors to garden. - BEDROOM (2):
- 4.5m x 3.m (14' 9" x 9' 10")
With Lough view. - ENSUITE SHOWER ROOM:
- Luxury walk-in shower cubicle with overhead shower and body spray, vanity unit with mixer tap, oak wood effect laminate floor. Low flush wc, ceramic tiled floor, heated towel rail, fully tiled walls, under floor heating.
- STUDY
- 2.9m x 2.1m (9' 6" x 6' 11")
- BEDROOM (1):
- 4.3m x 3.5m (14' 1" x 11' 6")
Oak wood effect laminate floor. - LUXURY ENSUITE SHOWER ROOM:
- Walk-in shower cubicle with overhead shower and body spray, feature tiled walls, vanity unit with mixer tap, low flush wc, heated towel rail, ceramic tiled floor, recessed shelving.
- BEDROOM (3):
- 3.9m x 2.6m (12' 10" x 8' 6")
Excellent range of built-in bookshelves, double glazed patio door to garden. - BATHROOM:
- Modern white suite comprising panelled bath with mixer tap and telephone hand shower, low flush wc, vanity unit with mixer tap, heated towel rail, fully tiled walls, ceramic tiled floor, under floor heating.
Outside
- Neat front garden. Tarmac driveway to:
- ATTACHED GARAGE
- 5.1m x 2.7m (16' 9" x 8' 10")
Light and power. - SEPARATE UTILITY:
- 3.m x 2.6m (9' 10" x 8' 6")
Stainless steel sink unit, plumbed for washing machine. - SEPARATE WC:
- Low flush wc, wash hand basin.
- Private rear garden with paved patio. Tiered planting. Good sized lawn with vegetable beds, greenhouse and garden room/summerhouse. Spectacular 180 degree views of Belfast Lough. Outside light and tap.
Directions
Right hand side of Whinney Hill.


