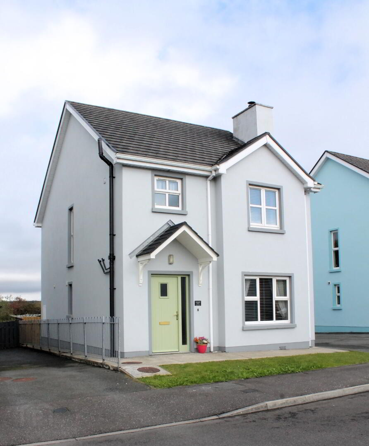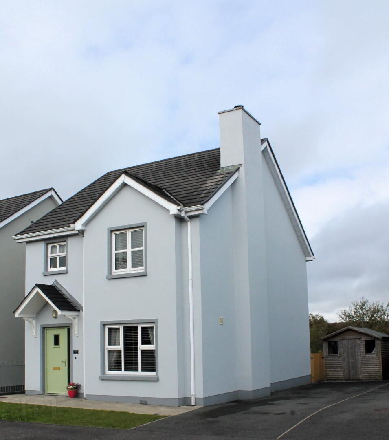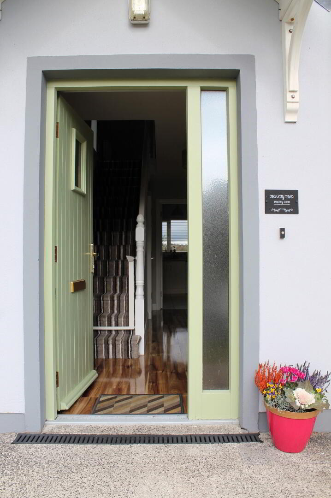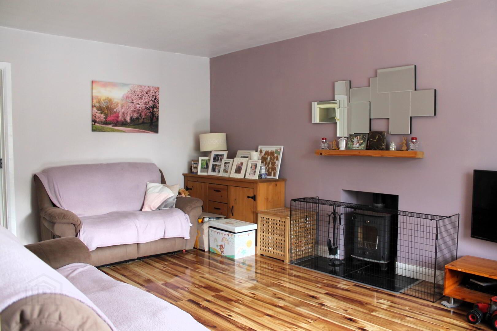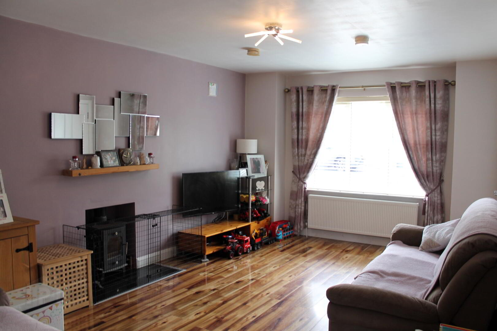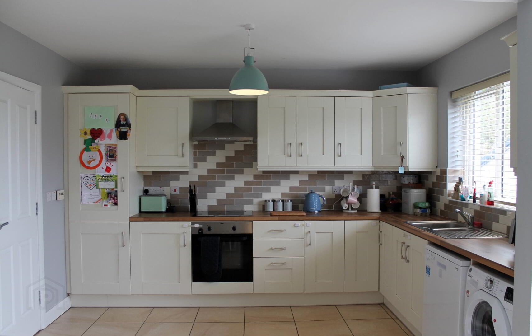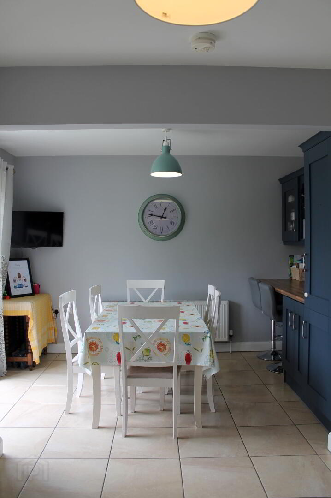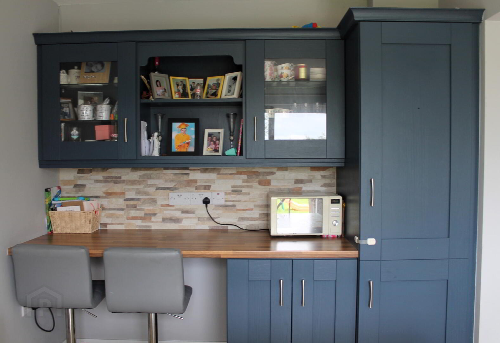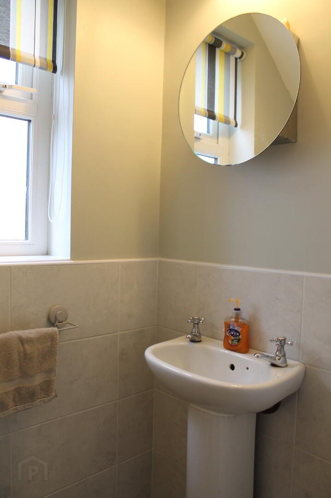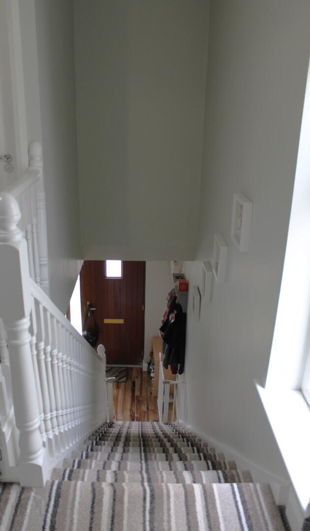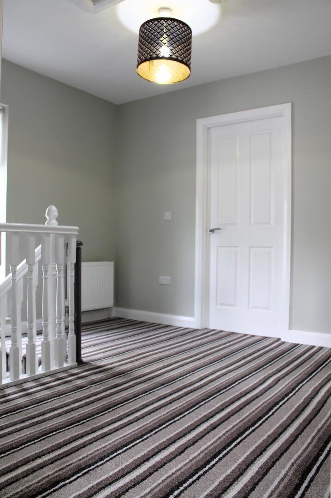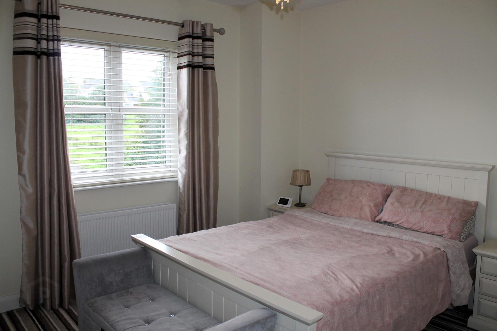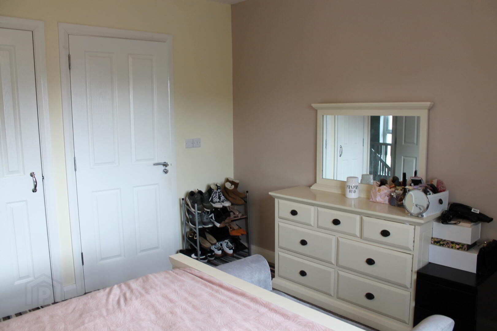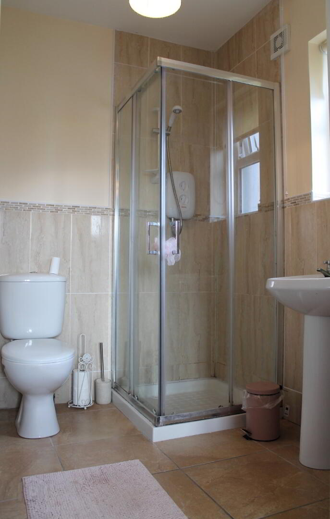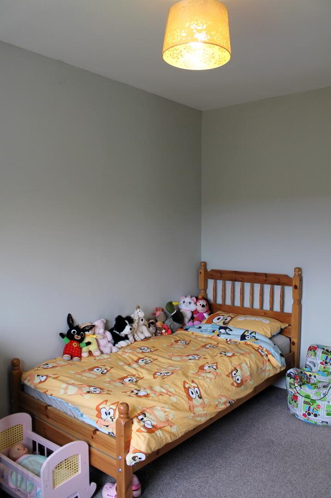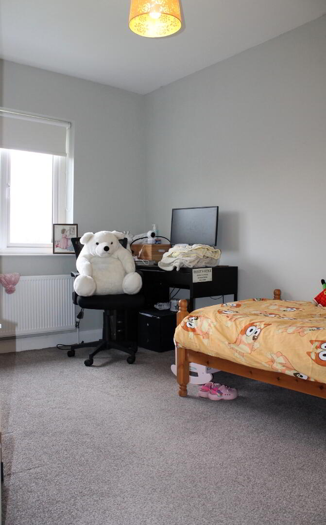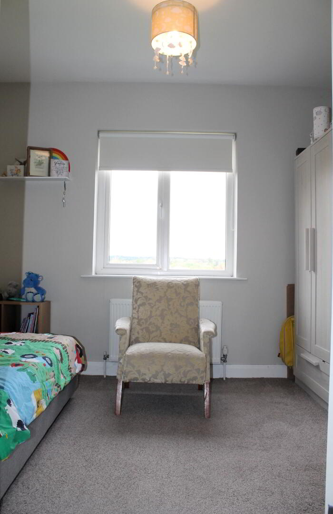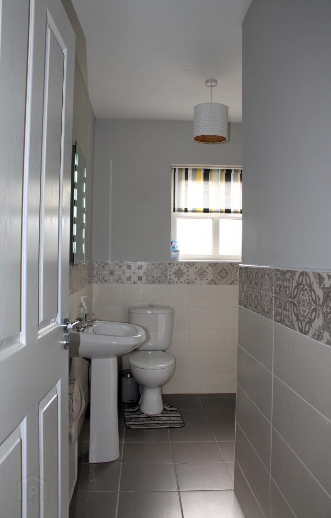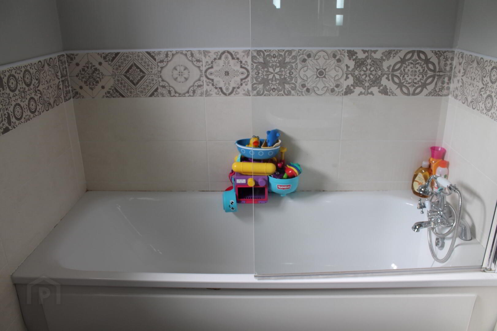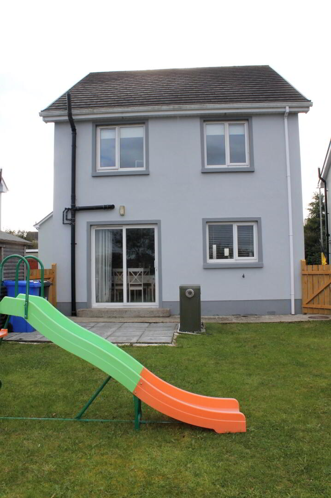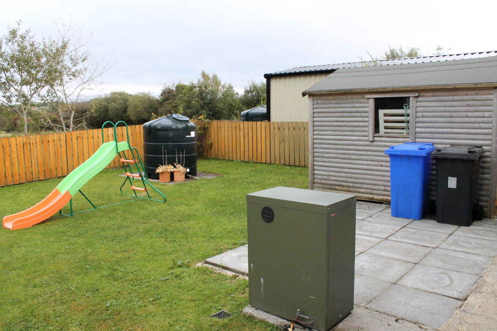22 Breesy View,
Belleek, BT93 3BA
3 Bed Detached House
Asking Price £169,950
3 Bedrooms
3 Bathrooms
1 Reception
Property Overview
Status
For Sale
Style
Detached House
Bedrooms
3
Bathrooms
3
Receptions
1
Property Features
Tenure
Not Provided
Heating
Oil
Broadband Speed
*³
Property Financials
Price
Asking Price £169,950
Stamp Duty
Rates
£1,161.12 pa*¹
Typical Mortgage
Legal Calculator
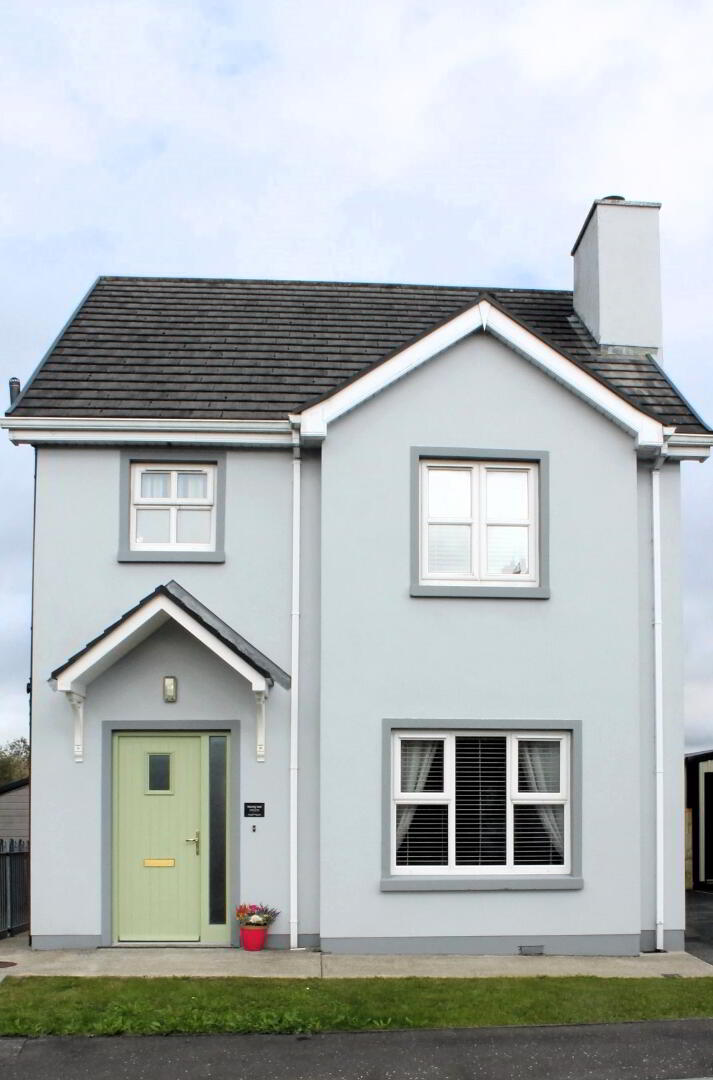
Fermanagh Lakeland Properties offer to the market this exceptionally well presented three-bedroom detached property.
Ready to go – no onward chain.
All homes have been constructed on this attractive and mature development.
Located in walking distance of the bustling border village of Belleek with street lighting and footpaths in place, Breesy View is an excellent location with easy access to schools, health centre, shops, churches, bars, and restaurants.
The Donegal border is in close proximity.
There are rear views of forestry and Breesy Mountain which is in Co Donegal.
The property is in walking distance to frequent Bus Eireann services to Dublin and its airport.
PROPERTY DESCRIPTION
Built in 2017, the property is constructed over two floors.
GROUND FLOOR
Hallway: 17.1 x 7.2 (Widest Points). Laminated floor covering, phone point.
On the right is an exceptionally well-presented sitting room measuring 18.4 x 11.7 - multi-burning stove, laminated floor covering. TV point.
Kitchen / Dining: 19.2 x 12.1. Very spacious room with a tiled floor. Gormley kitchen with a range of high- and low-level units. Electric cooking facilities – hob, oven & grill, plumbed for white goods. TV point. Dining area with display and storage units, also space for a breakfast bar.
Patio doors leading to an attractive and private rear garden.
Bathroom: 5.5 x 2.8 WC & WHB. Tiled floor, Half-tiled walls.
UPSTAIRS
Three bedrooms, two at the rear with far reaching views into Donegal and Breesy mountain. Each of the three bedroomshave carpet floor coverings.
Carpet on the stairwell, spacious landing, shelved hot press.
Bed 1: 11.7 x 11.5. (Front). Built-in storage. Ensuite: 6.3 x 5.5– shower, WC & WHB, tiled floor & half-tiled walls.
Bed 2: 12.2 x 8.5
Bed 3: 12.4 x 8.7
Bathroom: 10.5 x 7.2 Bath, WC & WHB. Tiled floor, half-tiled walls.
Storage space in the attic.
- Additional Features
- Enclosed Garden with shed measuring 12ft x 8ft. Shed is wired for electrics – lights and power points.
- Oil Fired Central Heating.
- Property is wired for an alarm.
- Extensive insulation in floor, walls, and roof.
- Maintenance free PVC windows.
- Off-street parking.
- Outside Tap.

