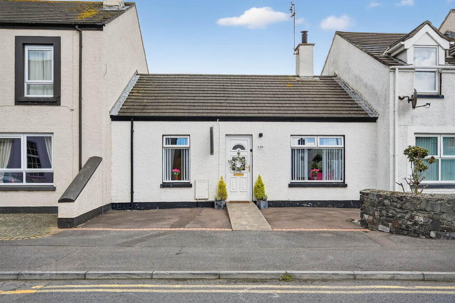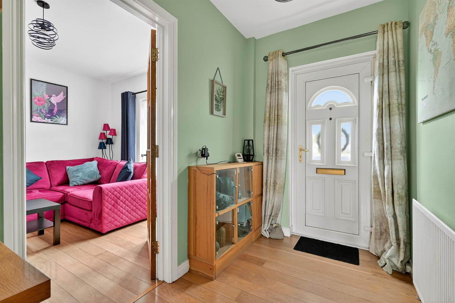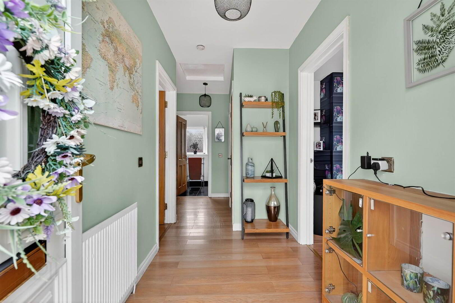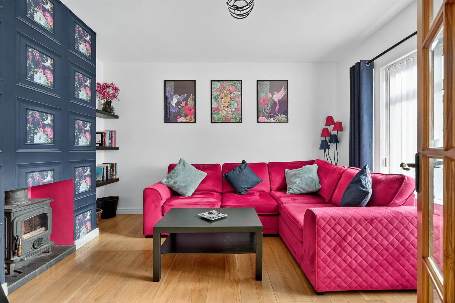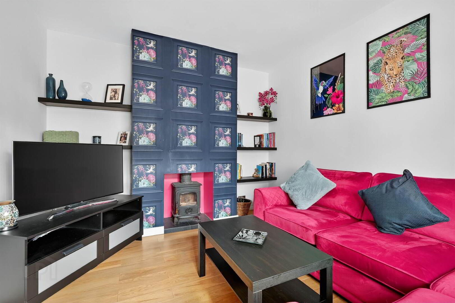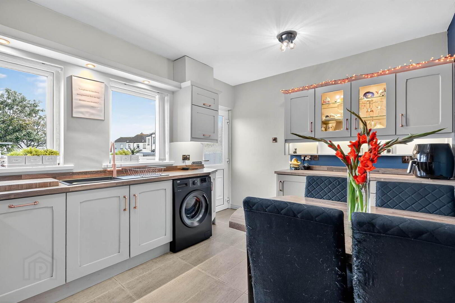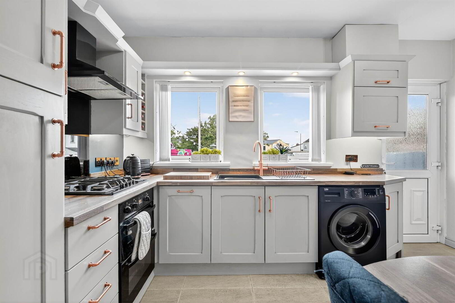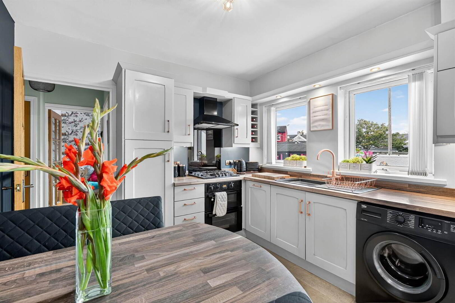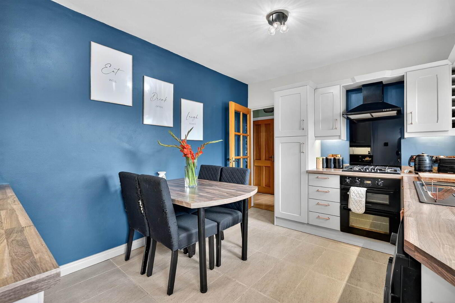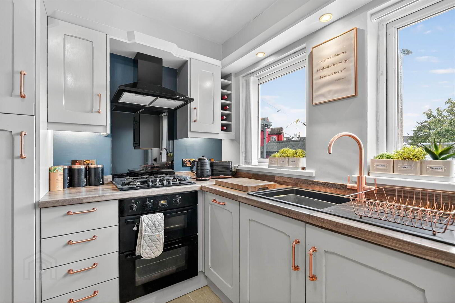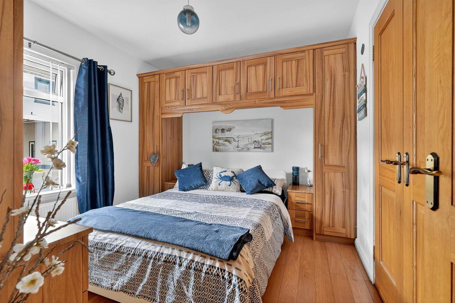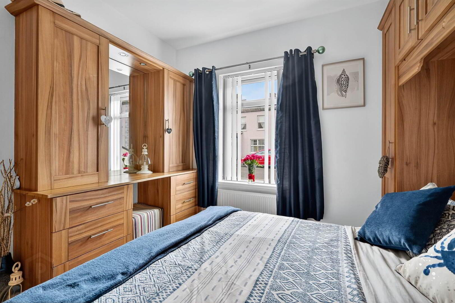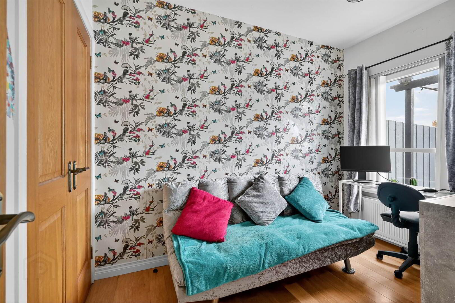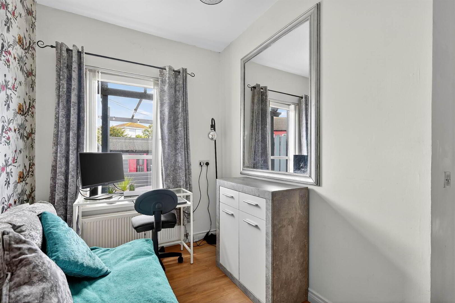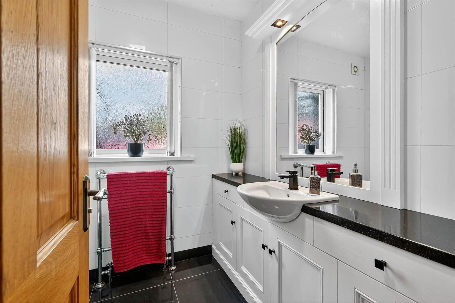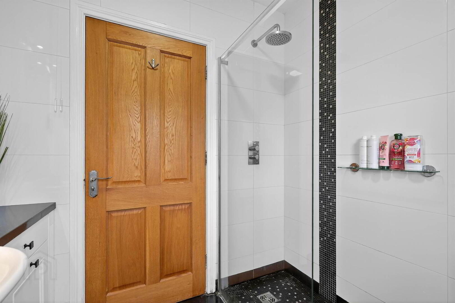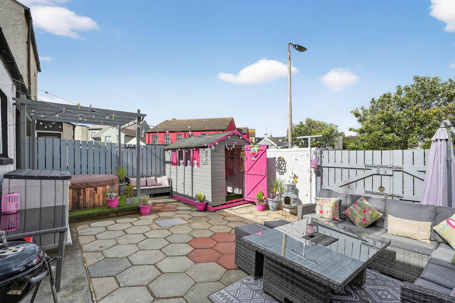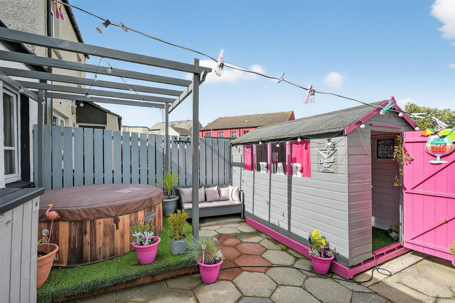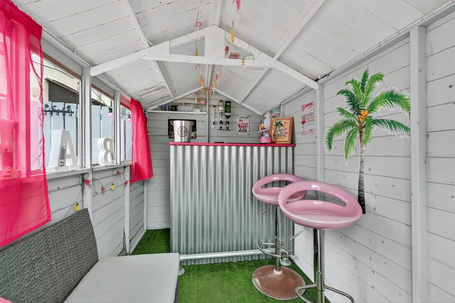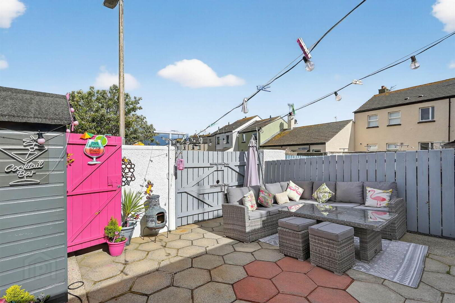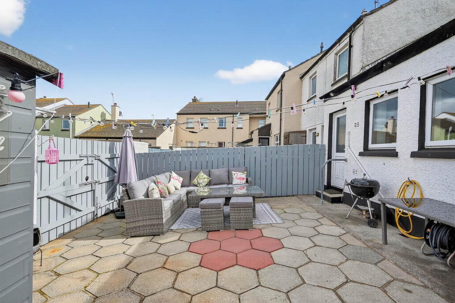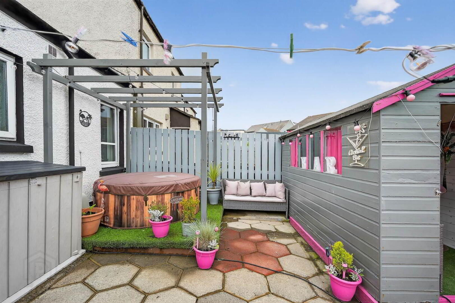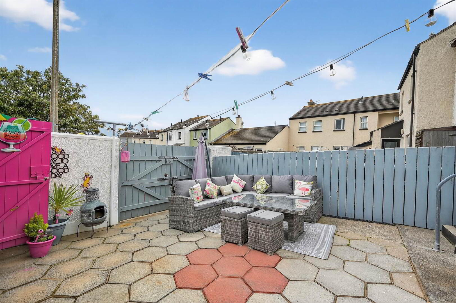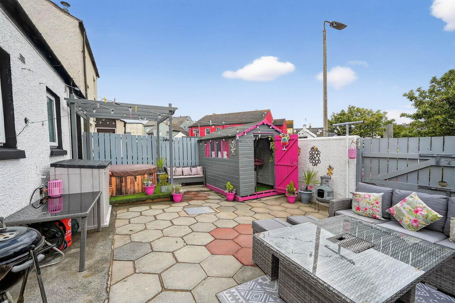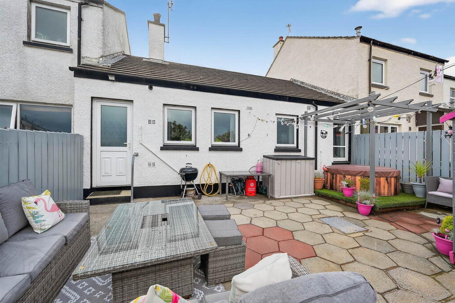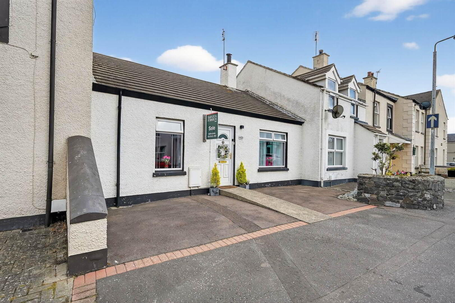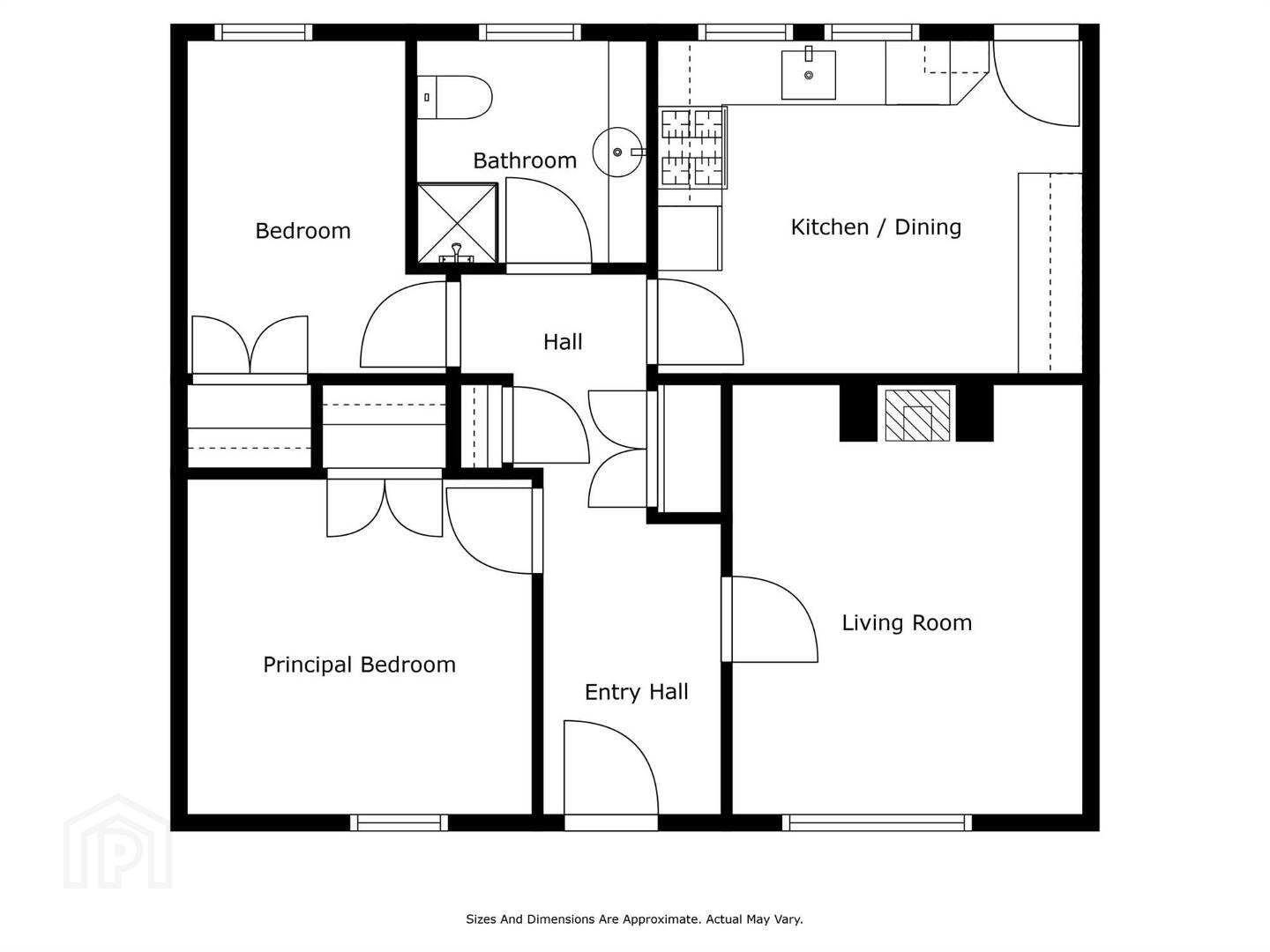22 Bow Street,
Donaghadee, BT21 0HD
2 Bed Mid-terrace House
Offers Over £179,950
2 Bedrooms
1 Reception
Property Overview
Status
For Sale
Style
Mid-terrace House
Bedrooms
2
Receptions
1
Property Features
Tenure
Not Provided
Energy Rating
Heating
Gas
Broadband Speed
*³
Property Financials
Price
Offers Over £179,950
Stamp Duty
Rates
£691.51 pa*¹
Typical Mortgage
Legal Calculator
In partnership with Millar McCall Wylie
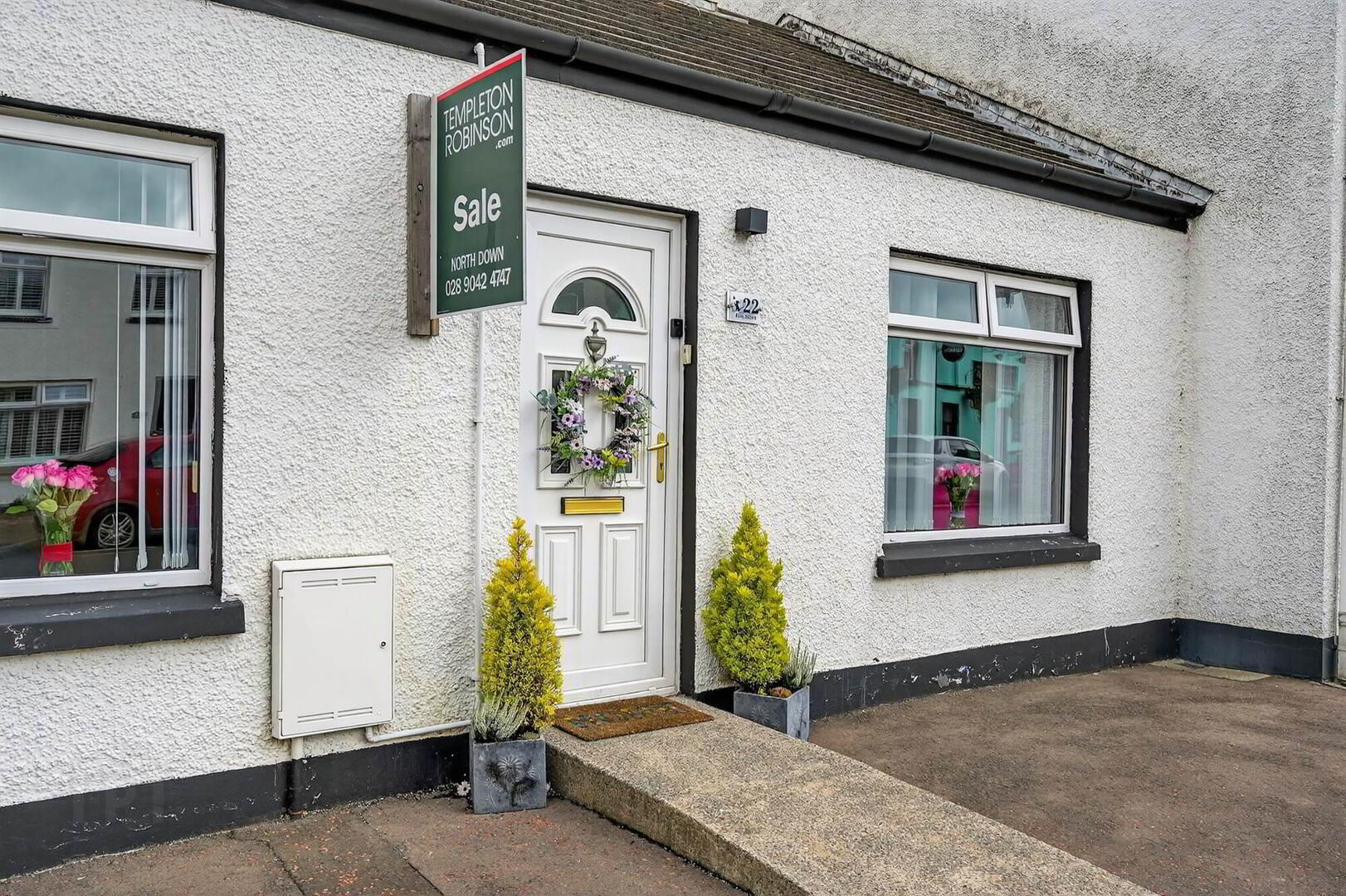
Additional Information
- Attractive Mid Terrace on One Level
- Extremely Well Presented Throughout
- Lounge with Cast Iron Multi Fuel Stove
- Painted Kitchen with Casual Dining Area
- Two Well Proportioned Bedrooms
- Luxury Wet Room
- Enclosed Rear Patio - Ideal for Outdoor Entertaining /Secure Parking Facility & Garden Shed
- Gas Heating & uPVC Double Glazed Window Frames
- Prime Central Location, Minutes from Donaghadee's Seafront
- Close Proximity to Public Transport Links and Everyday Amenities
Inside, the property features a welcoming living area with cast iron stove, a well-proportioned painted kitchen with casual dining area, and comfortable bedroom accommodation, all on one accessible level. The layout is practical and easily maintained, with scope for a new owner to add their personal touch.
This is a rare opportunity to secure a home in one of Donaghadee’s most sought-after streets, perfect for enjoying coastal town living with everything right on your doorstep.
Ground Floor
- uPVC front door with glazing to . . .
- ENTRANCE HALL:
- Oak flooring, cloaks cupboard, linen cupboard.
- LOUNGE:
- 3.91m x 3.2m (12' 10" x 10' 6")
Fireplace with cast iron multi-fuel burning stove, oak flooring. - KITCHEN:
- 3.96m x 2.97m (13' 0" x 9' 9")
Extensive range of painted Farrow and Ball 'Elephant's Breath' high and low level units, laminate work surfaces, 1.5 bowl black sink unit, Zanussi gas hob(bottled) with extractor hood above, double oven below, integrated fridge and freezer, plumbed for washing machine, tiled floor, splashbacks, uPVC back door, Vokera gas fired boiler. - BEDROOM (1):
- 3.05m x 2.97m (10' 0" x 9' 9")
Built-in furniture including wardrobes, dressing table, drawers and storage cupboards, oak flooring. - BEDROOM (2):
- 3.m x 1.83m (9' 10" x 6' 0")
Plus built-in wardrobe, oak flooring. - WET ROOM:
- Overhead power shower, low flush wc, vanity unit with wash hand basin, laundry basket, overhead pelmet lighting, tiled walls and floor, heated towel rail.
Outside
- Enclosed rear patio ideal for outdoor entertaining, off street parking. Garden shed with electric, ouside tap.
Directions
Travelling into Donaghadee along the Warren Road, continue onto Shore Street and then onto New Street. Turn left into Bow Street (opposite The Cabin) and No 22 is on the left hand side.
--------------------------------------------------------MONEY LAUNDERING REGULATIONS:
Intending purchasers will be asked to produce identification documentation and we would ask for your co-operation in order that there will be no delay in agreeing the sale.


