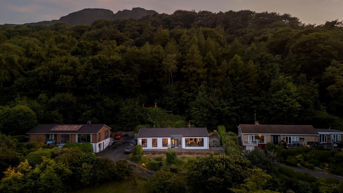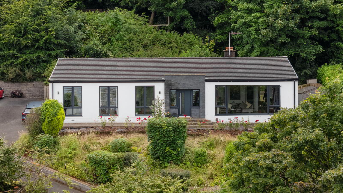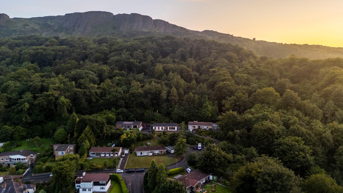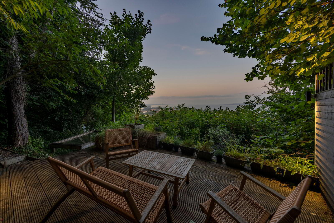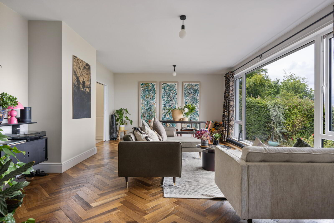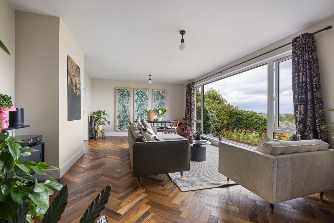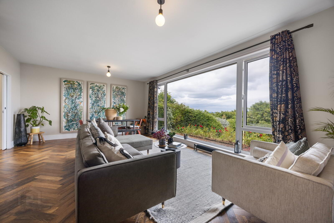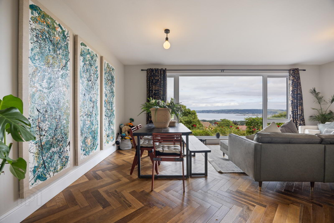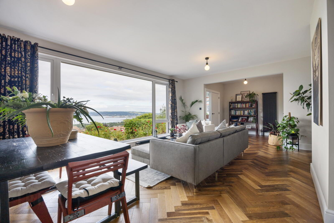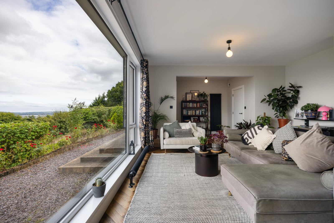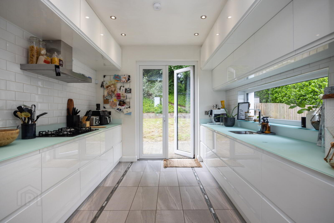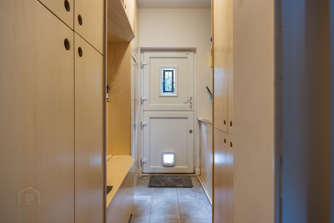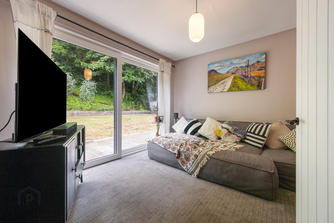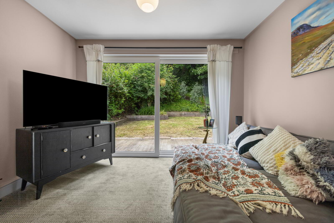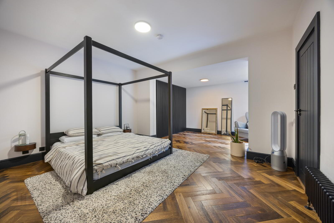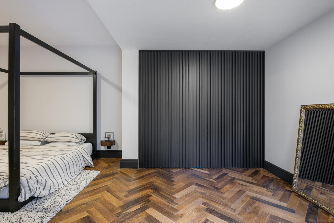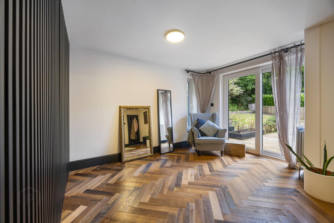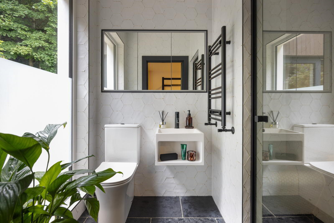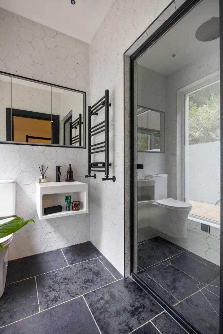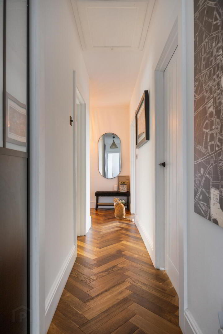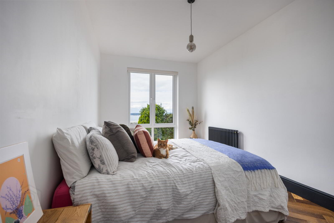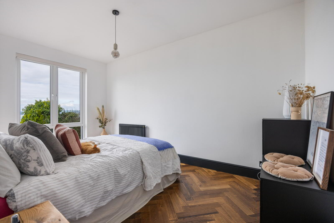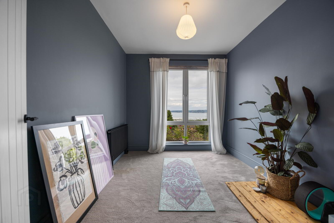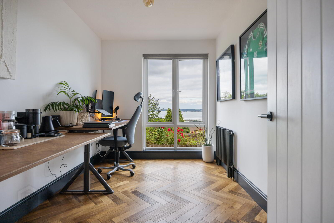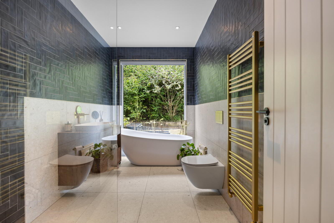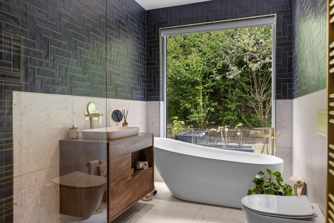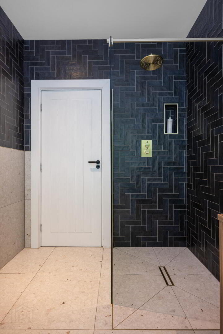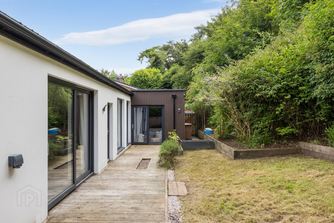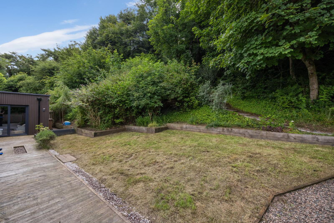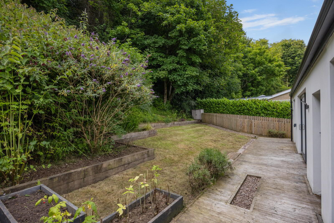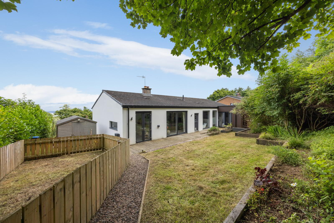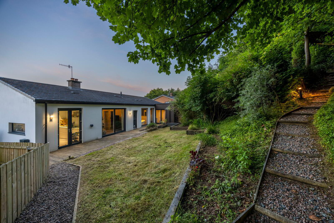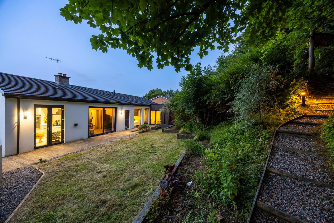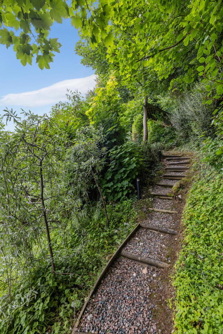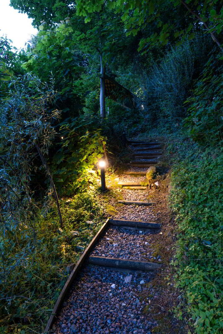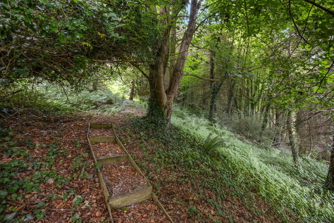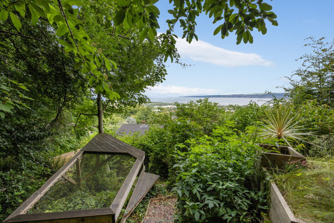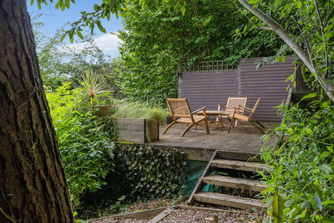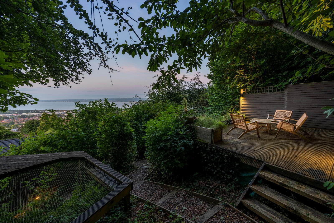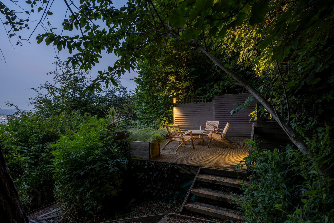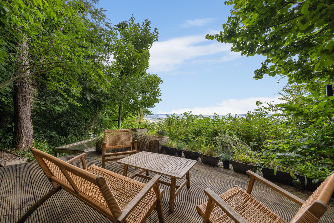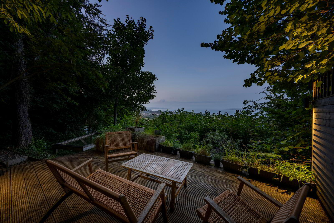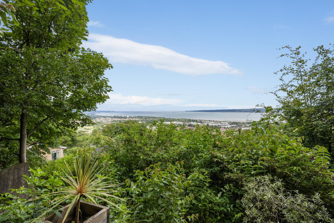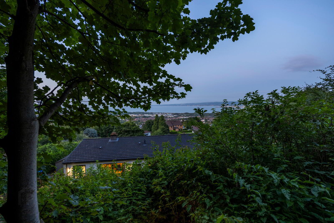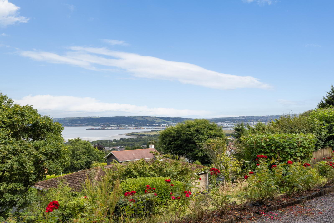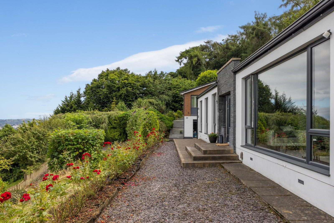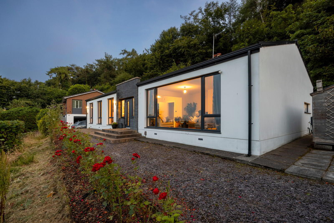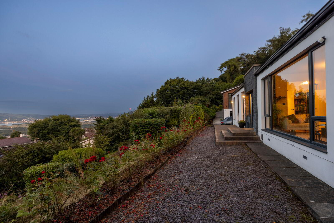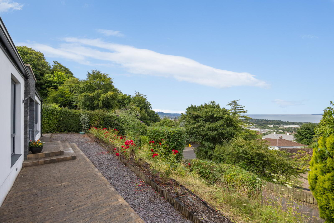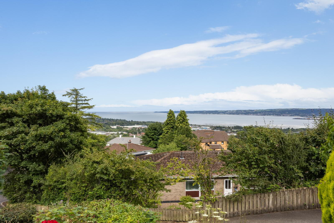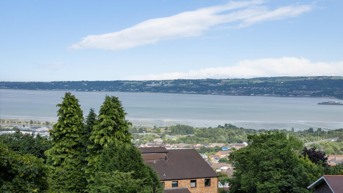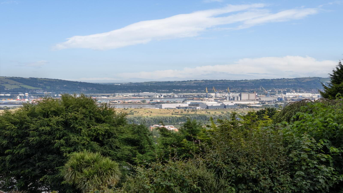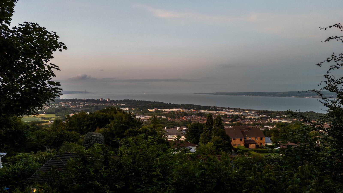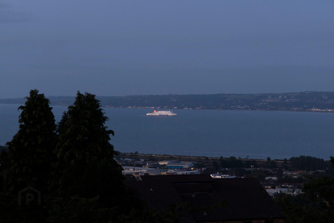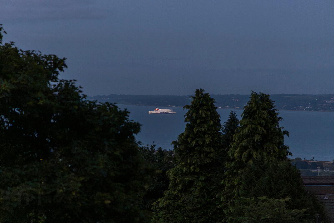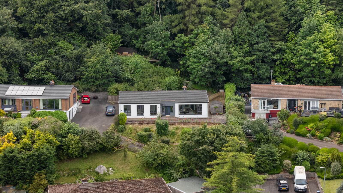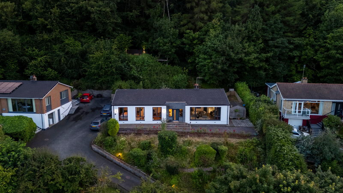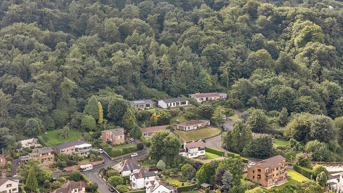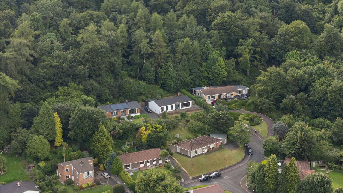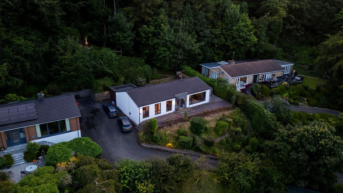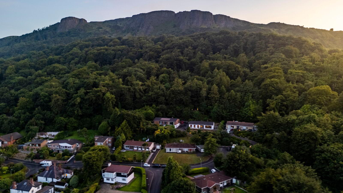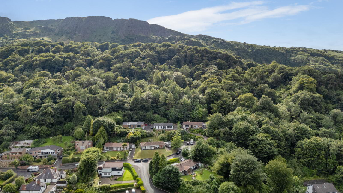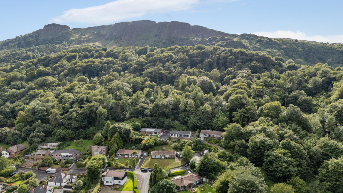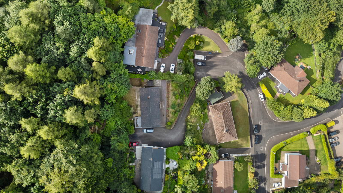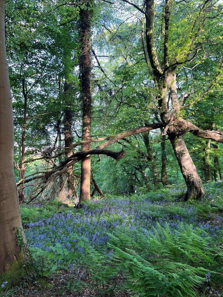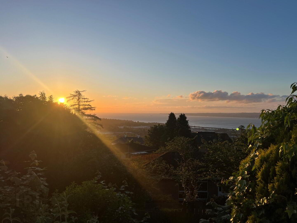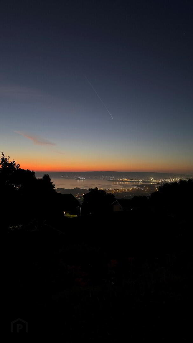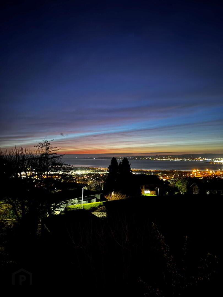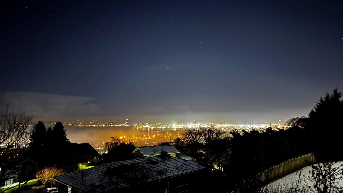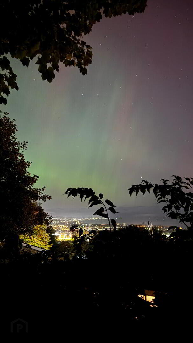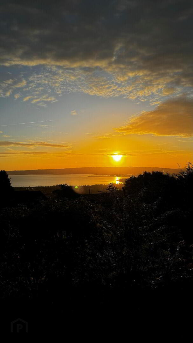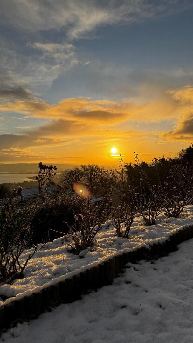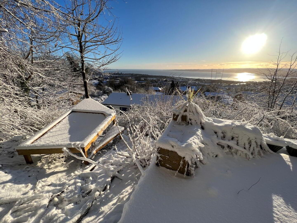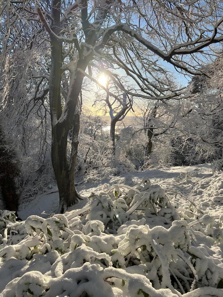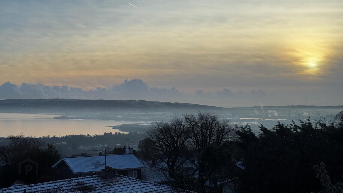22 Ben Madigan Heights,
Newtownabbey, BT36 7PY
4 Bed Bungalow
Sale agreed
4 Bedrooms
2 Bathrooms
2 Receptions
Property Overview
Status
Sale Agreed
Style
Bungalow
Bedrooms
4
Bathrooms
2
Receptions
2
Property Features
Tenure
Not Provided
Energy Rating
Heating
Gas
Broadband
*³
Property Financials
Price
Last listed at Asking Price £525,000
Rates
£2,398.25 pa*¹
Property Engagement
Views Last 7 Days
514
Views Last 30 Days
9,529
Views All Time
102,597
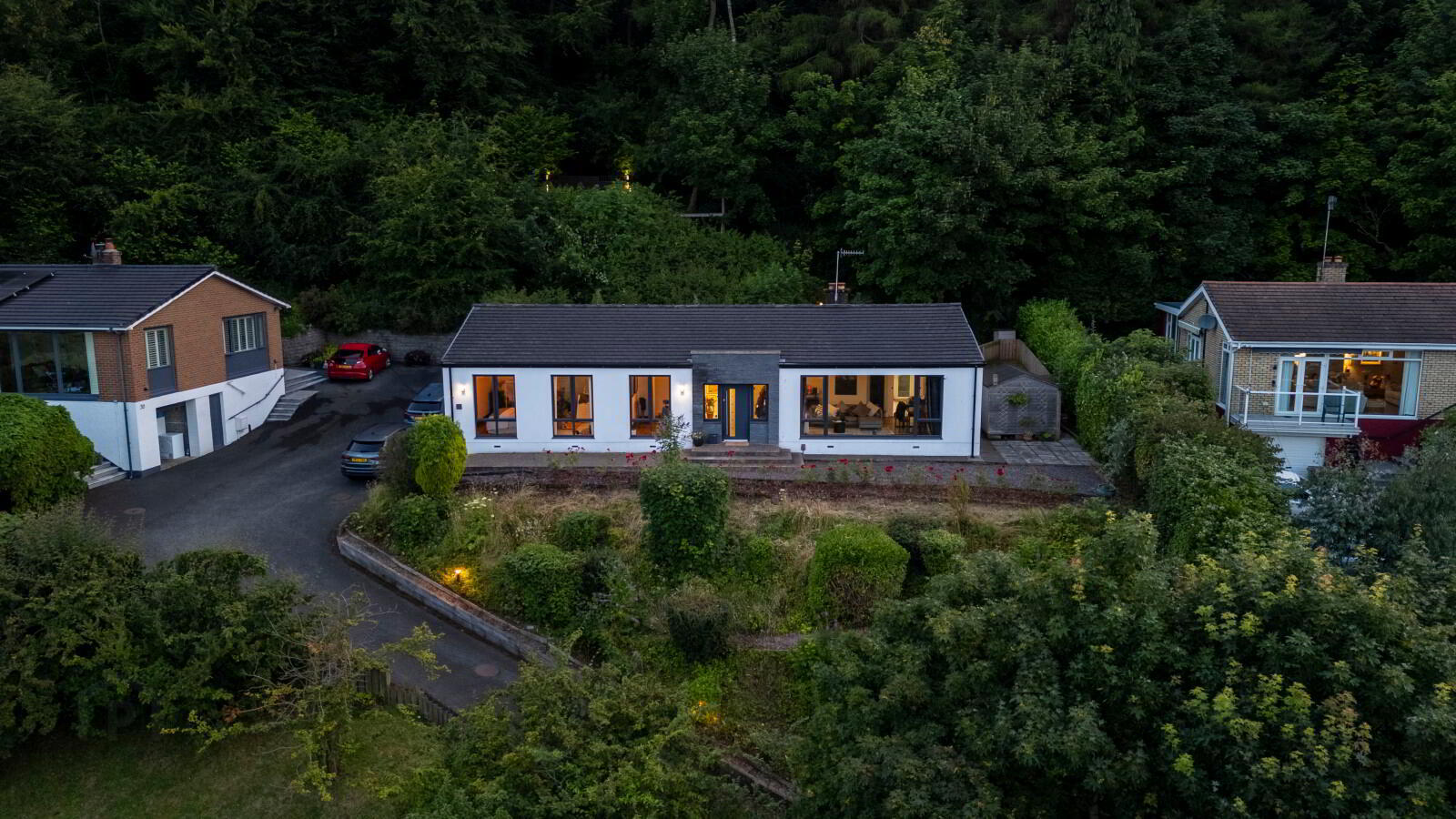
Additional Information
- Exceptional elevated bungalow nestled into the slopes of Cavehill
- Uninterrupted panoramic views across Belfast Lough, from Carrickfergus to Donaghadee, Belfast City, and the Mourne Mountains
- Spacious open-plan living & dining area with large picture windows showcasing stunning views
- Contemporary kitchen with a range of integrated appliances
- Four well-proportioned bedrooms with flexible use of two additional reception areas
- Front-facing bedrooms benefit from breath-taking views over Belfast Lough
- Rear-facing bedrooms offer a peaceful, private setting tucked into the hillside of Cavehill
- Principal bedroom with luxury ensuite, including shower and steam room
- Modern four-piece family bathroom finished to a high standard
- Versatile layout perfect for families or those working from home
- Generous driveway parking
- Landscaped rear garden backing onto Cavehill
- Private woodland trail leading to an elevated decking area with panoramic views, ideal for relaxing or entertaining
- Secondary trail providing direct access to Cavehill perfect for walkers and nature lovers
- Highly sought-after and rarely available location
- Internal inspection is essential to fully appreciate the setting, views, and quality of finish
- Ideal for those seeking privacy, space, and a connection to nature while remaining close to Belfast City amenities
- Entrance
- Composite front door with glass side panels.
- Entrance Porch
- Wooden inner door and tiled floor.
- Entrance Hall
- Access to loft and built in storage.
- Lounge
- 8.97m x 4.6m (29'5" x 15'1")
Panoramic views over Belfast Lough, herringbone floor and open plan to... - Kitchen
- 3.86m x 3.1m (12'8" x 10'2")
Excellent range of high and low level units, single bowl sink unit with mixer tap, five ring gas hob with overhead extractor unit, integrated eye level oven, grill and microwave, integrated fridge and freezer, integrated dishwasher, panoramic Belfast Lough views, tiled walls and floor with access to rear garden. - Utility Room
- Range of fitted units, single bowl sink unit, plumbed for washing machine, space for tumble dryer, tiled floor and access to rear garden.
- Bedroom/ Lounge
- 3.68m x 3.58m (12'1" x 11'9")
Sliding doors to rear garden. - Bedroom One
- 3.7m x 4.37m (12'2" x 14'4")
Herringbone floor, sliding doors to rear garden, bespoke built in storage and access to... - Ensuite
- Comprises of Steamist steam room and enclosed shower, low flush WC, sink unit with vanity storage underneath and mixer tap. Fully tiled walls and floor, heated towel rail and extractor fan.
- Bedroom Two
- 4.83m x 2.74m (15'10" x 9'0")
Panoramic Belfast Lough Views and Herringbone floor. - Bedroom Three
- 3.8m x 2.72m (12'6" x 8'11")
Panormaic Belfast Lough Views. - Bedroom/ Office
- 3.66m x 2.57m (12'0" x 8'5")
- Bathroom
- Contemporary bathroom suite, comprises of free standing bath, walk in shower with waterfall shower, inset storage, glass shower screen, tiled walls and floor. Ceramic bowl sink unit with mixer tap and bespoke vanity storage underneath, heated towel rail, low flush WC, recessed lighting and extractor fan.
- Outside
- Front
- Driveway parking for ample vehicles, pleasant mix of shrubbery and greenery. Excellent panoramic views over Belfast Lough.
- Rear
- Garden with decking, garden laid in lawn, bordering fences and hedges. Shed, outside tap and security lights, bin storage and wall maintained shrubbery. Path leading to steps leading to elevated raised decking with breath taking views that can only be appreciated in person. Further access to woodland trail leading towards Cavehill.


