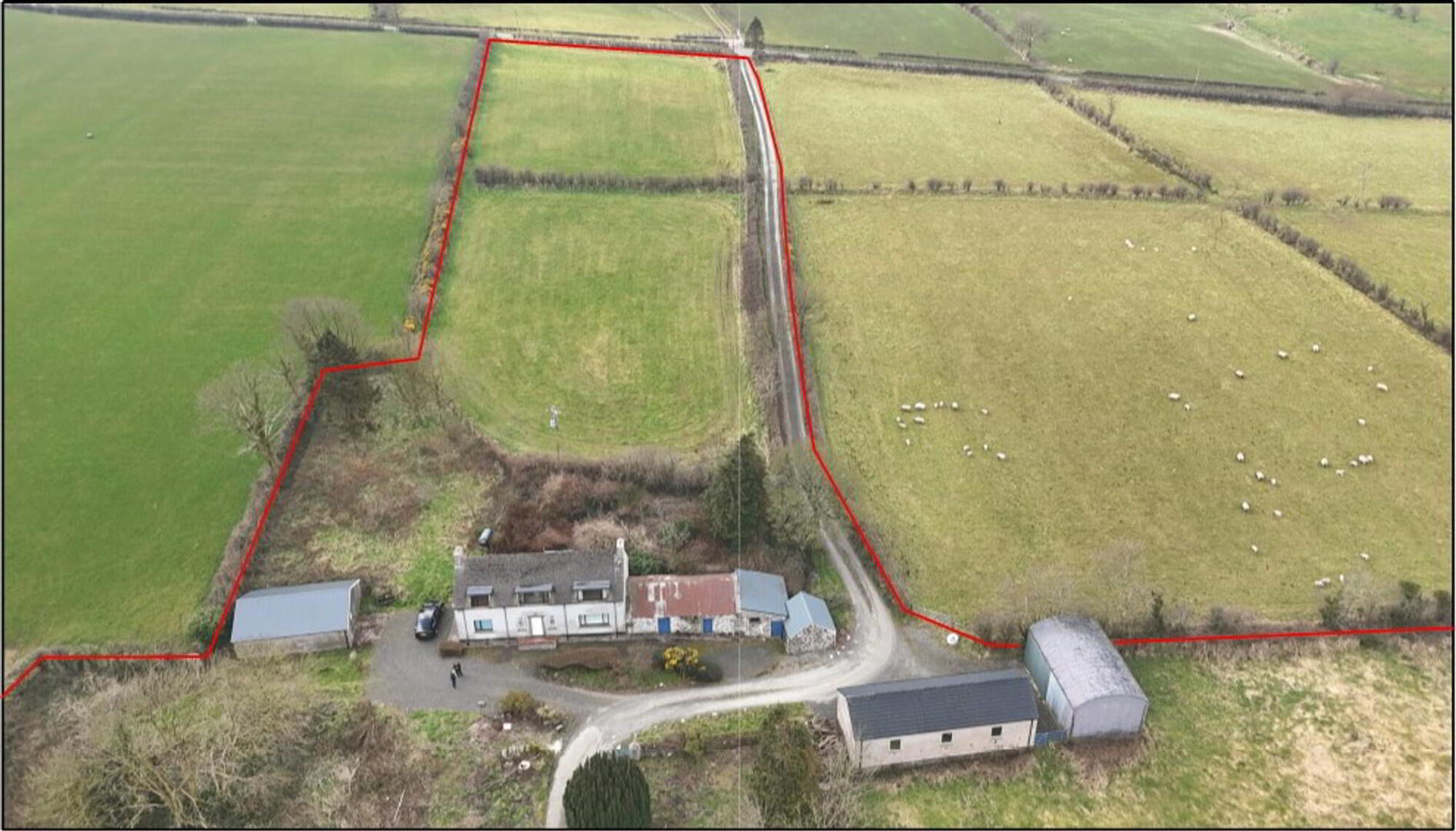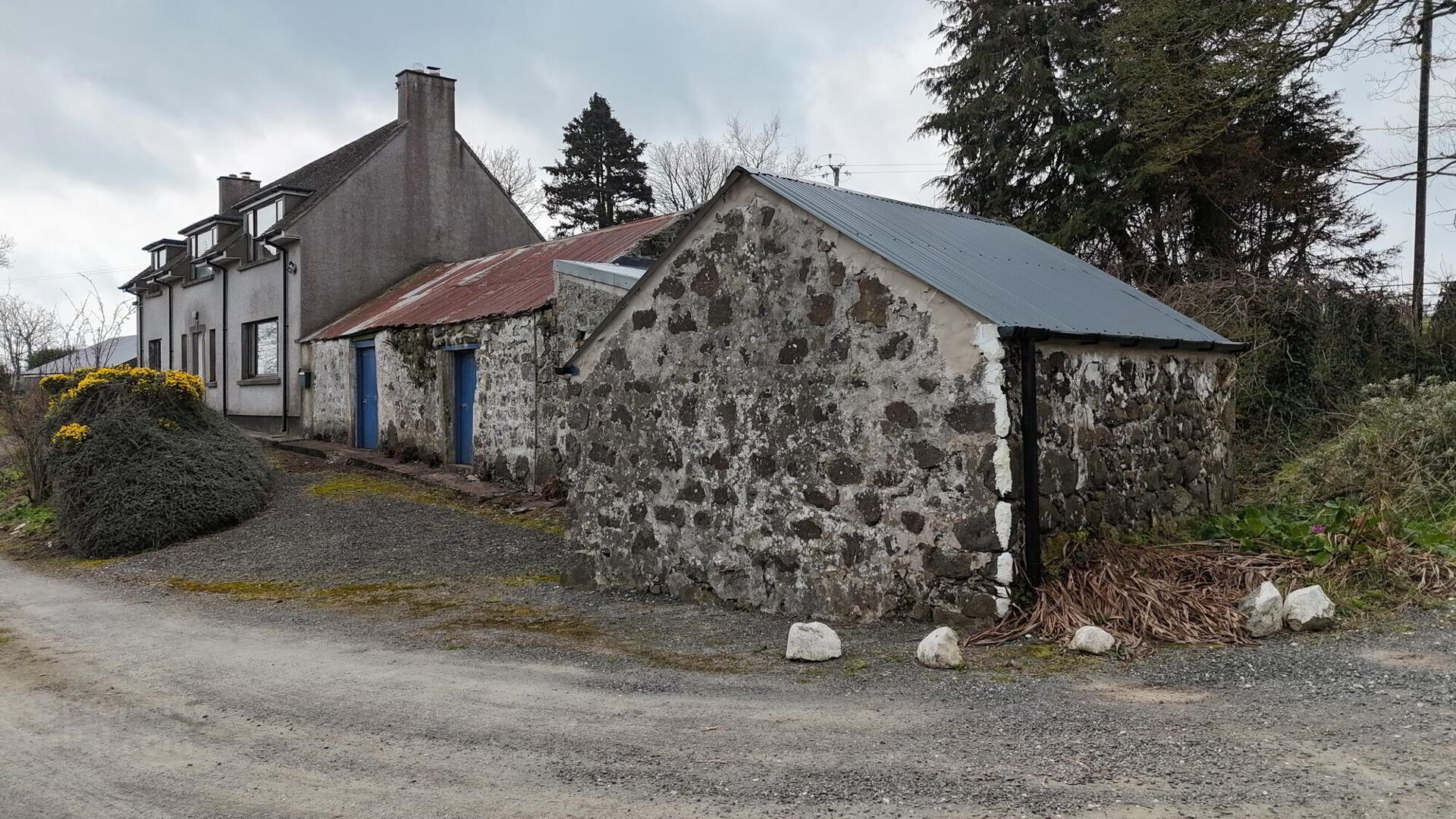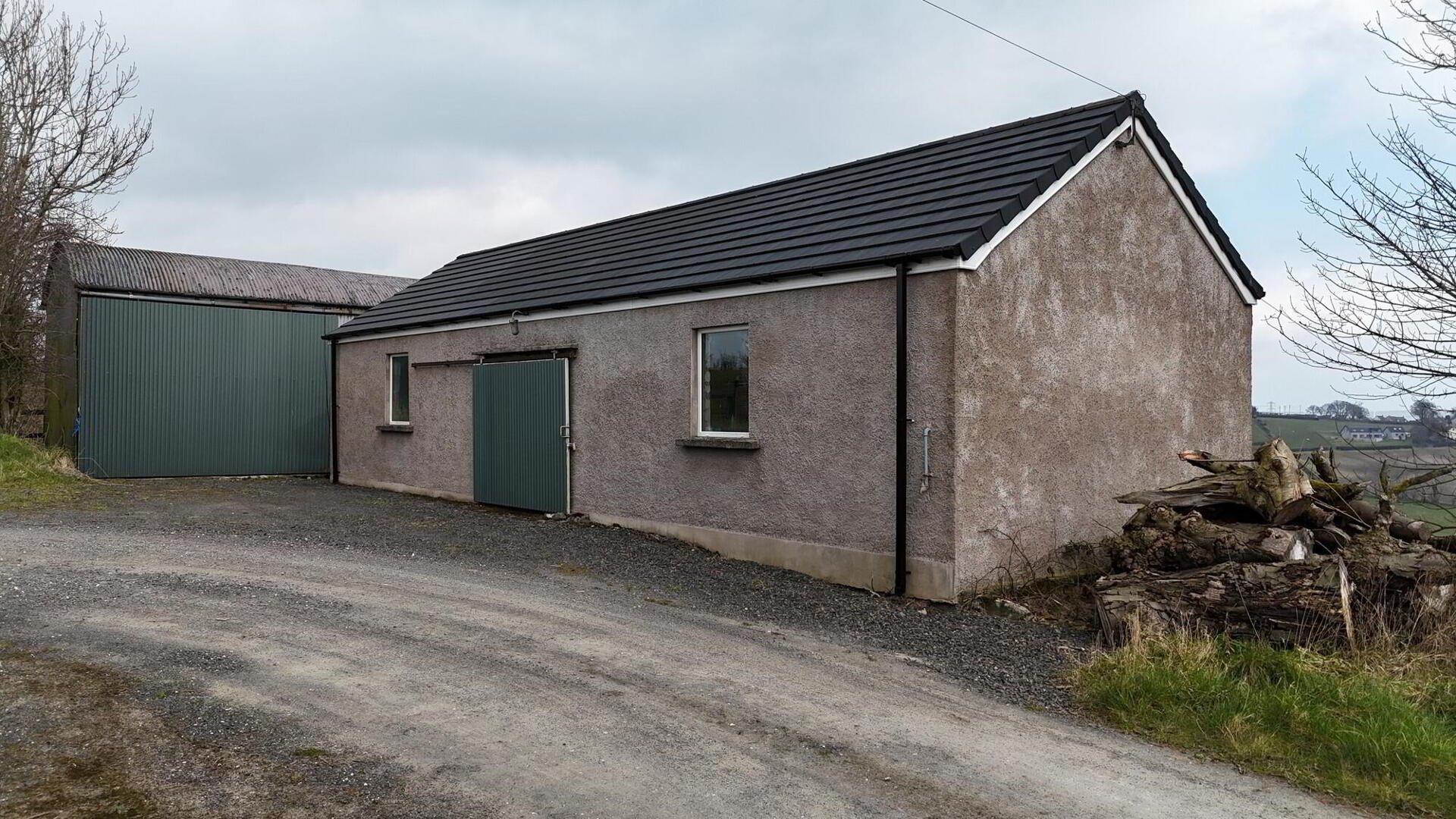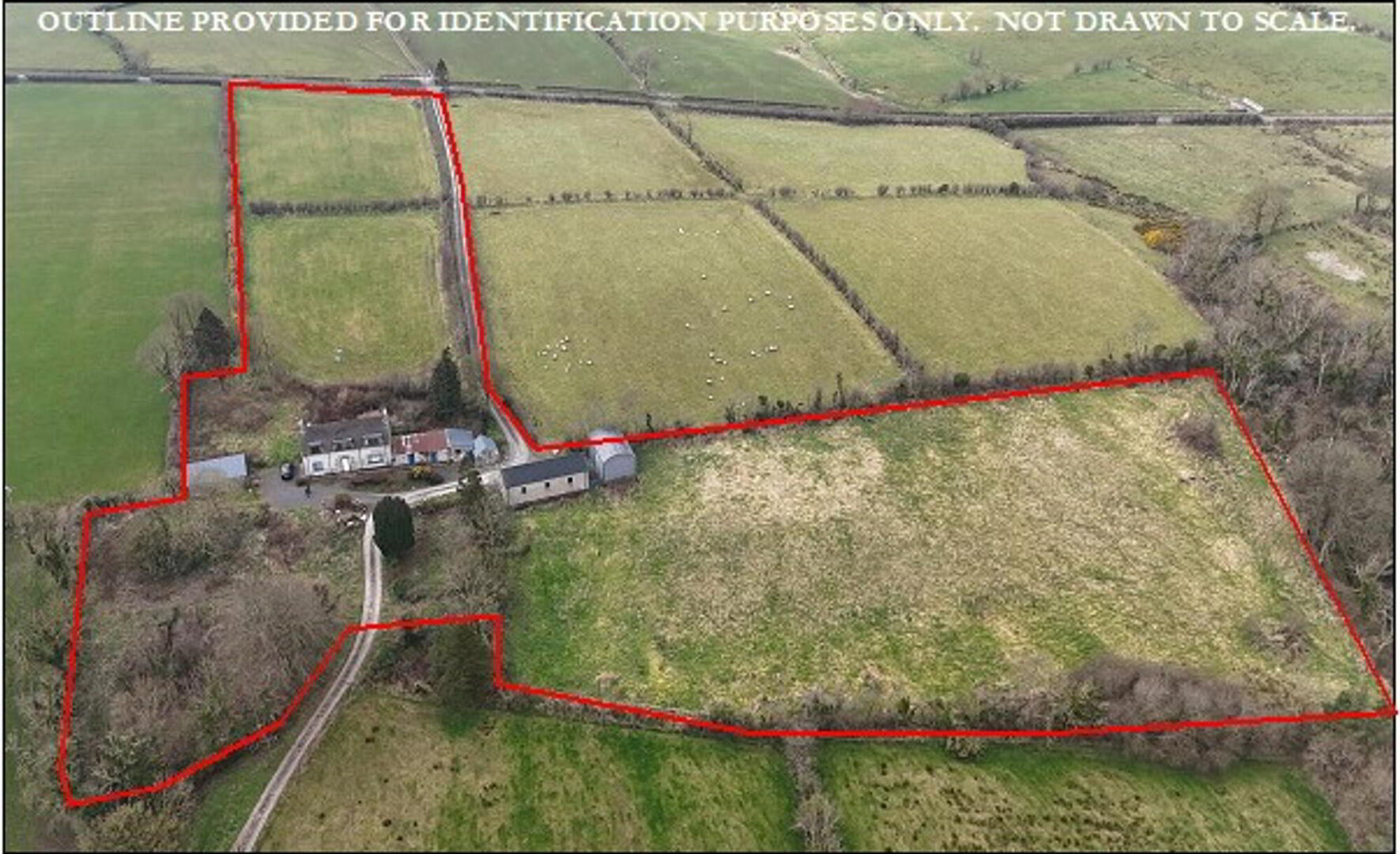22 Bellahill Road,
Ballycarry, Carrickfergus, BT38 9LE
Detached House
Guide Price £250,000
Property Overview
Status
For Sale
Style
Detached House
Property Features
Tenure
Not Provided
Broadband
*³
Property Financials
Price
Guide Price £250,000
Stamp Duty
Rates
£1,252.80 pa*¹
Typical Mortgage
Legal Calculator
Property Engagement
Views All Time
1,857
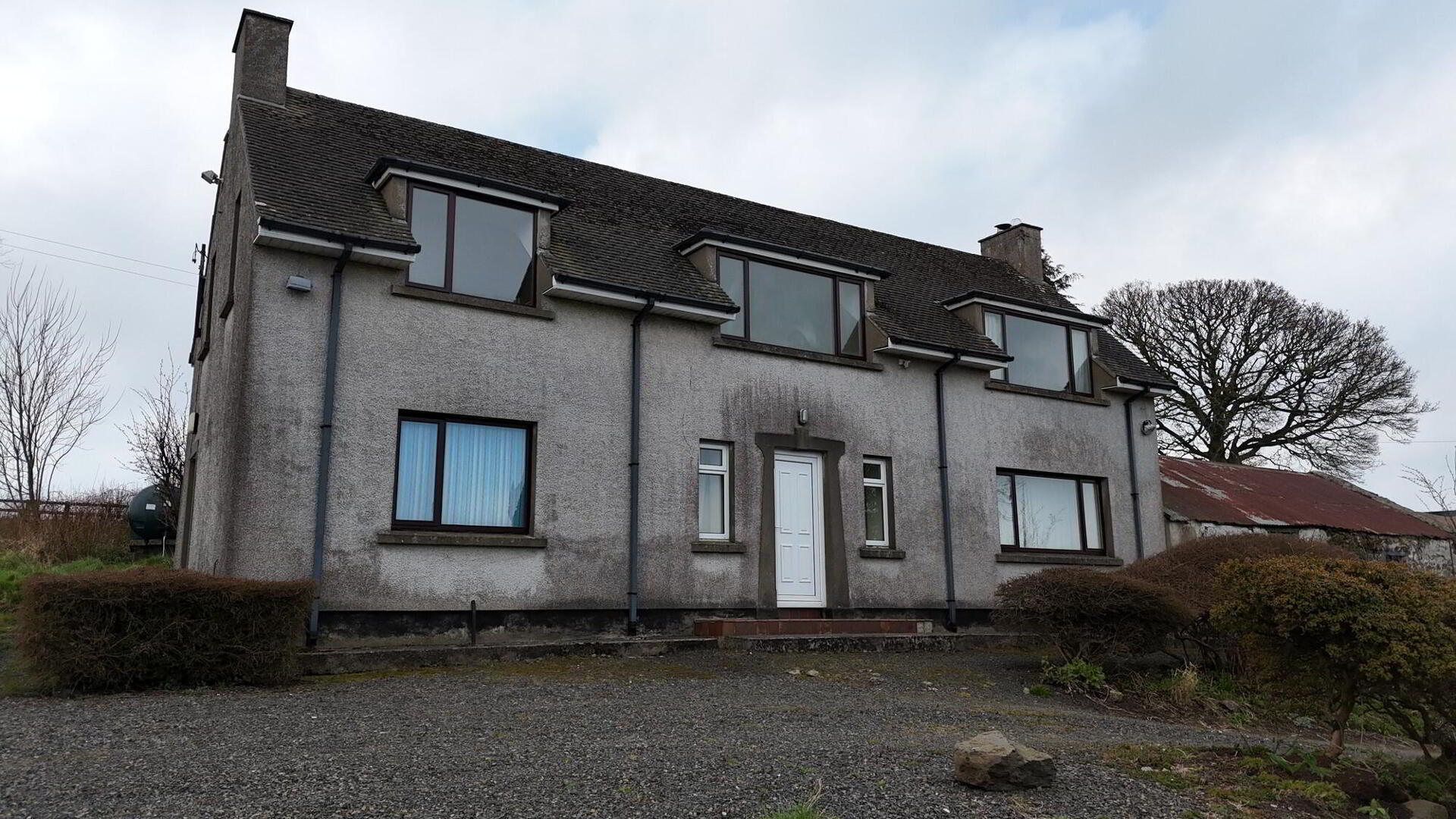
A DESIRABLE SMALLHOLDING WITH DETACHED RESIDENCE, RANGE OF OUTBUILDINGS, STABLES & c. 5.36 ACRES OF GOOD AGRICULTURAL LAND
Accommodation
ENTRANCE HALL: 15’5 x 9’
With glazed entrance porch, white PVC front door and double radiator.
SITTING ROOM: 15’11 x 15’4
Spacious reception room with log burner, cornice, picture rail, wall lights, TV point and double radiator.
KITCHEN: 14’8 x 12’3
Traditional farmhouse kitchen with range of high and low level units, Belfast sink, double radiator, white PVC rear door and part tiled walls.
DOWNSTAIRS WC: 6’9 x 5’7
With wc, wash hand basin and single radiator.
UNDERSTAIRS STORAGE CUPBOARD
First floor accommodation
BEDROOM 1: 13’6 x 16’3
Open fireplace with tiled hearth and surround, double radiator and built in robe.
BEDROOM 2: 16’8 x 13’3
Built in robe and double radiator.
BEDROOM 3: 13’4 x 6’7 with single radiator.
BATHROOM: Bath with Gainsborough SV800 shower unit over bath, wash hand basin and heated towel rail, wc in separate room adjoining.
OIL FIRED CENTRAL HEATING
The residence requires renovation works carried out or may be suitable for a replacement dwelling, subject to the necessary planning permissions and consents being obtained.
Garden
Mature gardens to the front and rear of the property.
Outbuildings
GARAGE: 30’ x 22’
Former piggery with some remaining pig pens, roller door and recently re-roofed.
STABLES: 46’ x 15’ ½
Four stables, re-roofed, water and electricity.
ROUND ROOF SHED: 29’ x 18’
Two bay general purpose shed.
ROW OF TRADITIONAL STEADING:
Range of stone built outhouses adjacent to the main residence.
Land
A compact parcel of land held in three fields, extending to circa 5.63 acres. The land is all under grass at present and suitable cutting and grazing.
Note
The property is approached by a shared lane from the Bellahill Road which intersects the yard in favour of a third party. The property is serviced by a private septic tank. There is no Consent to Discharge in place and the vendor will not be providing one. The property will not be suitable for mortgage purposes.

