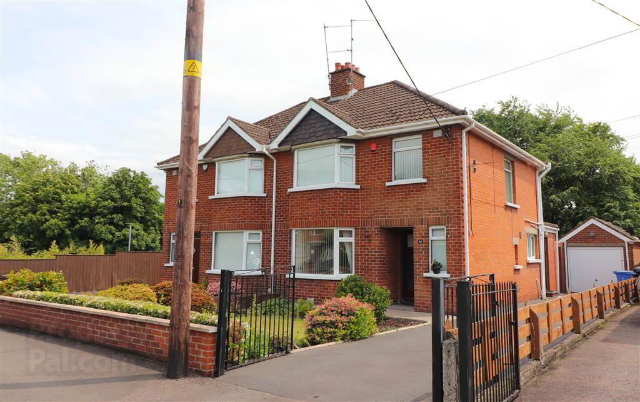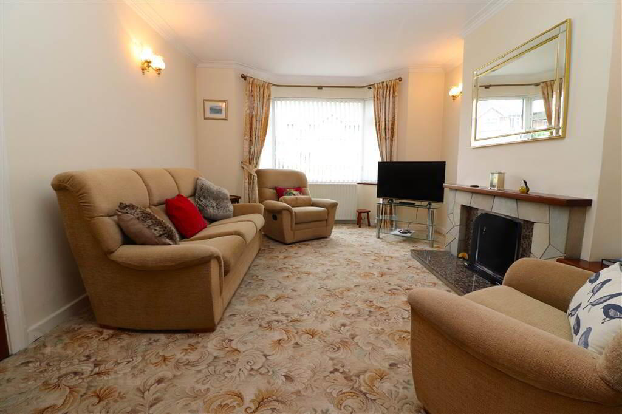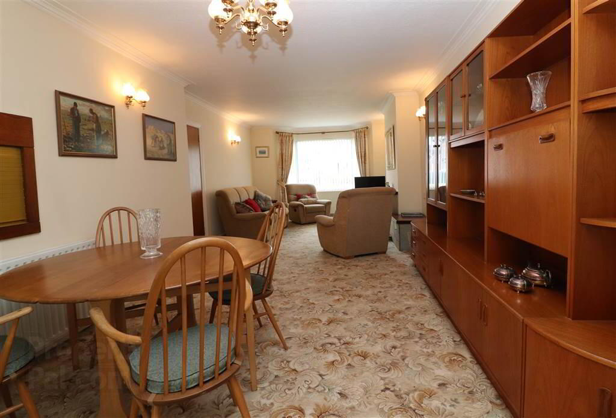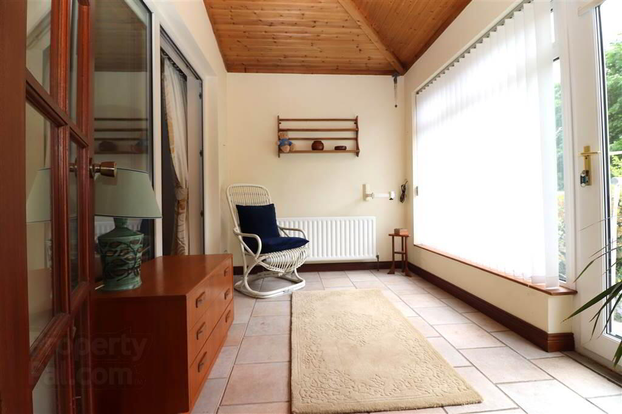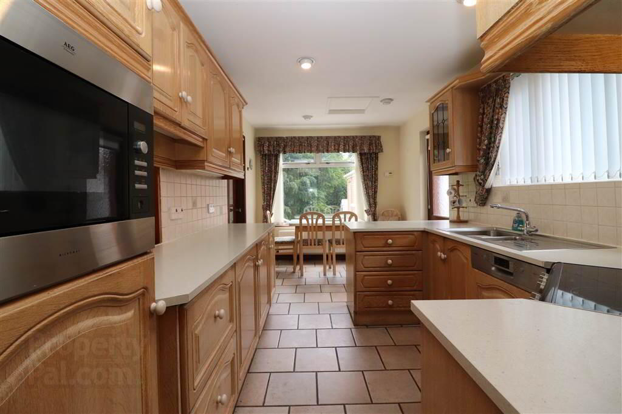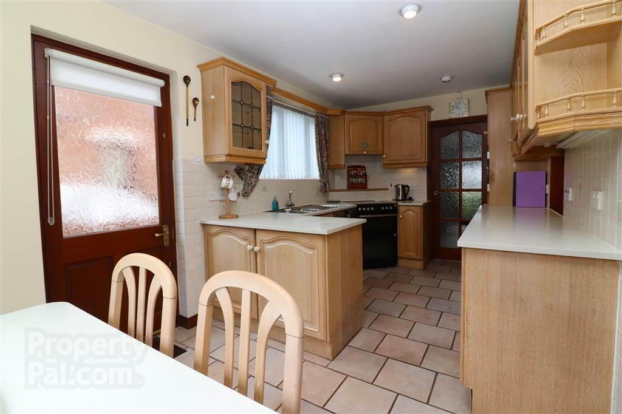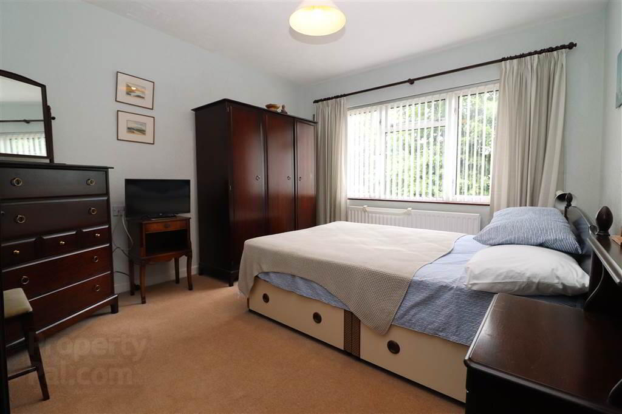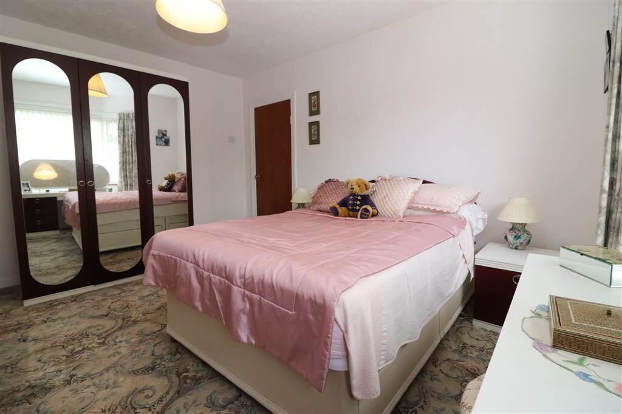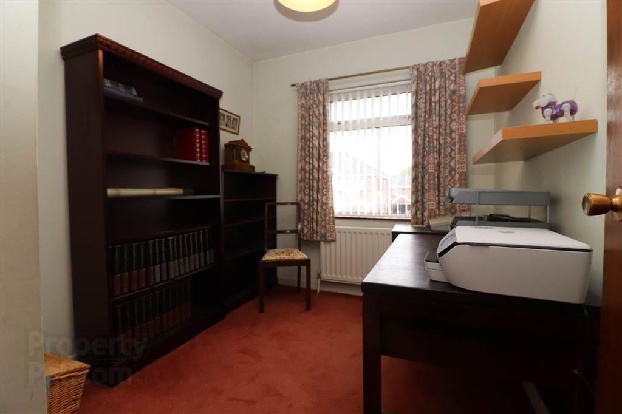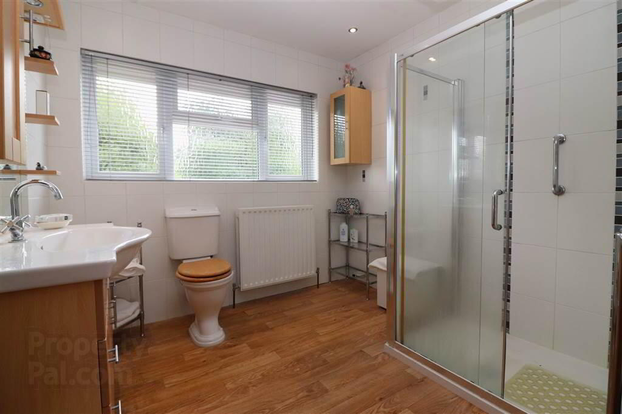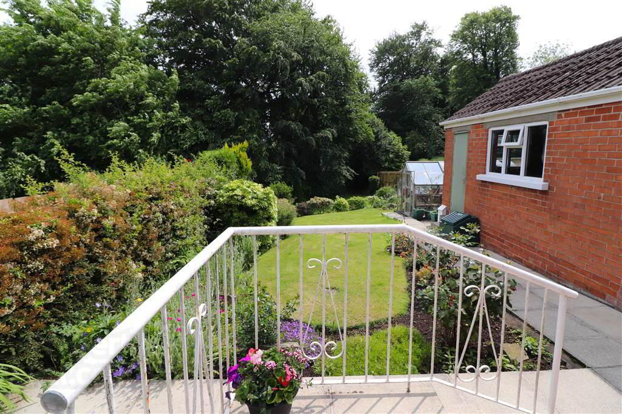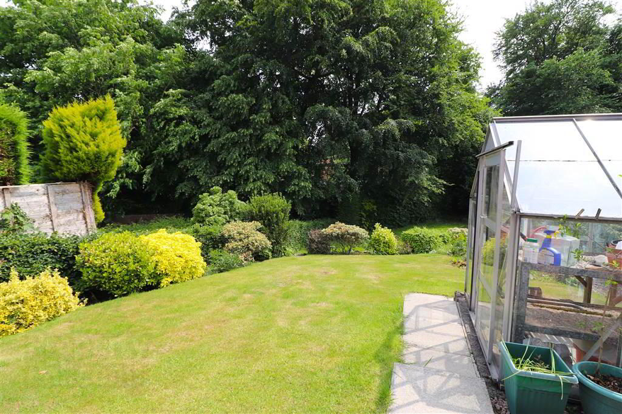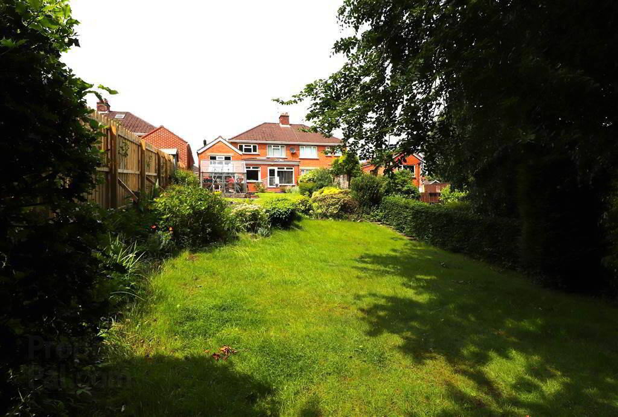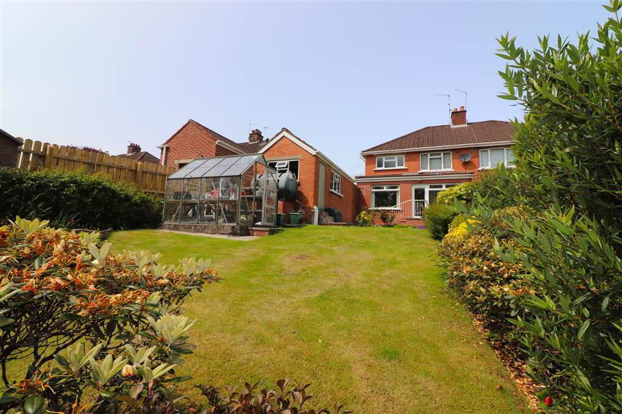22 Beechdene Park,
Antrim Road, Lisburn, BT28 3LU
3 Bed Semi-detached House
Offers Around £235,000
3 Bedrooms
2 Receptions
Property Overview
Status
For Sale
Style
Semi-detached House
Bedrooms
3
Receptions
2
Property Features
Tenure
Leasehold
Energy Rating
Heating
Oil
Broadband
*³
Property Financials
Price
Offers Around £235,000
Stamp Duty
Rates
£1,137.25 pa*¹
Typical Mortgage
Legal Calculator
In partnership with Millar McCall Wylie
Property Engagement
Views All Time
2,197
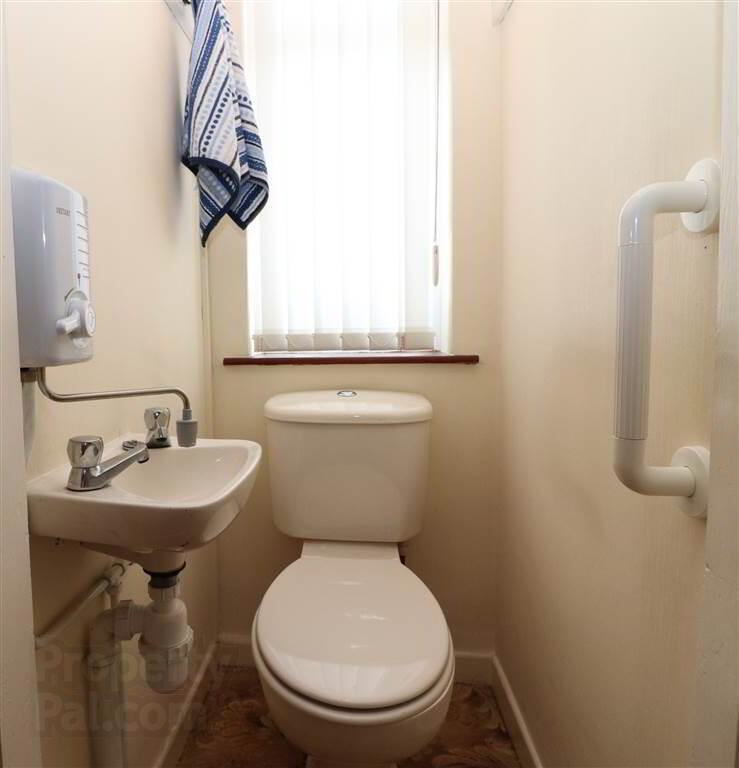
Features
- Spacious open plan lounge/dining area
- Sun room
- Fitted kitchen/dining area
- Downstairs WC
- 3 bedrooms
- Modern shower room
- Detached garage
- Alarm system
- UPVC double glazing
- Oil fired heating
- UPVC eaves, soffits and guttering
- Front garden in lawn
- Spacious mature rear garden in lawn
- Cul de sac setting
The property has been beautifully maintained and extended providing bright spacious accommodation. On the ground floor there is a large lounge with dining area, sun room overlooking the garden, fitted kitchen with dining area and cloakroom with WC. The first floor consists of three generous sized bedrooms and modern bathroom.
The extensive rear garden is wonderfully secluded with mature trees, lawns, patio and there is even a greenhouse to grow your own tomatoes!
Beechdene Park is an exclusive cul de sac just off the Antrim Road. Shops, schools for all ages and a regular bus service operates in the immediate area. Lisburn City Centre and train station are within a short walk.
Rarely do properties in this cul de sac come onto the market therefore early viewing is recommended to avoid disappointment.
Ground Floor
- ENTRANCE HALL:
- Hardwood glazed entrance door. Useful understairs storage cupboard.
- DOWNSTAIRS WC:
- Low flush WC. Wash hand basin.
- LOUNGE/DINING AREA:
- 8.31m x 3.63m (27' 3" x 11' 11")
Feature fireplace with granite hearth, open fire. Wall lights. Coved ceiling. Patio doors to sun room. Bay window. - SUN ROOM:
- 3.15m x 2.14m (10' 4" x 7' 0")
Feature pine panelled vaulted ceiling. French door to rear. Tiled floor. Glazed door from kitchen. - FITTED KITCHEN/DINING AREA:
- 4.85m x 2.61m (15' 11" x 8' 7")
Good range of high and low level units. Glazed display cabinets. One and a half bowl stainless steel sink unit with mixer taps. Integrated fridge, freezer, washing machine and microwave. Electric cooker circuit. Extractor fan. Access to roofspace. Glazed display cabinets. Tiled floor. Part tiled walls.
First Floor
- LANDING:
- Access to roofspace approached by pull down ladder.
- BEDROOM ONE:
- 4.45m x 3.61m (14' 7" x 11' 10")
Tiled fireplace. Bay window. - BEDROOM TWO:
- 3.68m x 3.31m (12' 1" x 10' 10")
- BEDROOM THREE:
- 2.71m x 2.21m (8' 11" x 7' 3")
Built in wardrobe. - MODERN SHOWER ROOM:
- White suite. Large shower cubicle with Mira electric shower. Vanity unit with wash hand basin. Low flush WC. Heated chrome towel rail. Tiled walls. Recessed lights.
Outside
- DETACHED GARAGE:
- 5.38m x 2.73m (17' 8" x 8' 11")
Up and over door. Light and power. Oil fired boiler. Water taps. - Neat front garden in lawn with mature shrubs. Tarmac driveway. Beautifully secluded rear garden in lawn with a variety of mature trees, shrubs and flowers. Outside light. Oil tank. Paved patio area. Greenhouse.
Directions
Off Antrim Road, Lisburn


