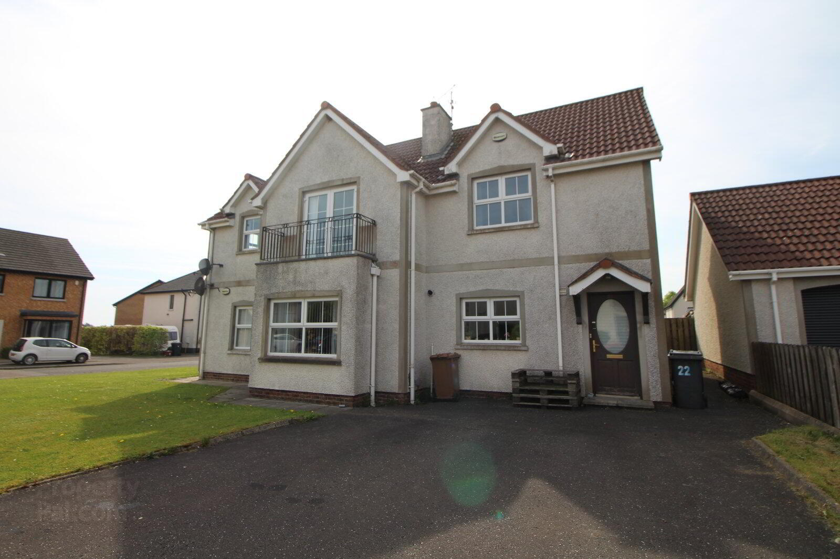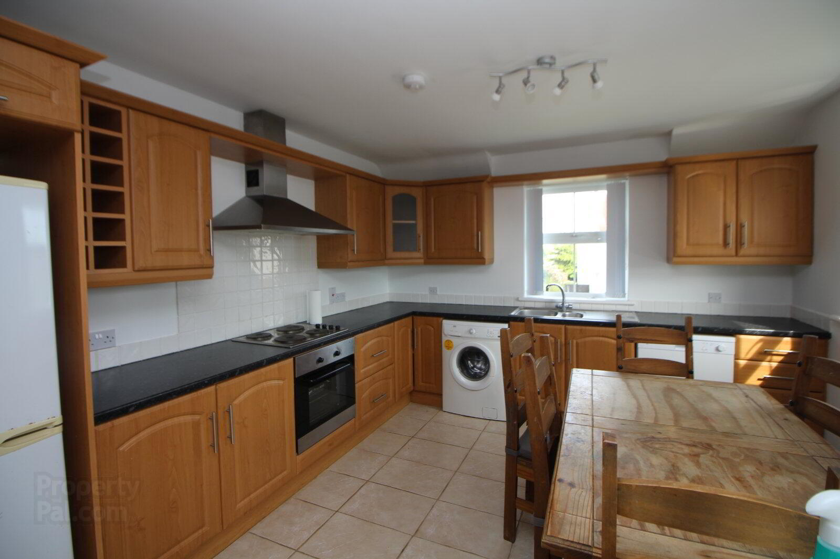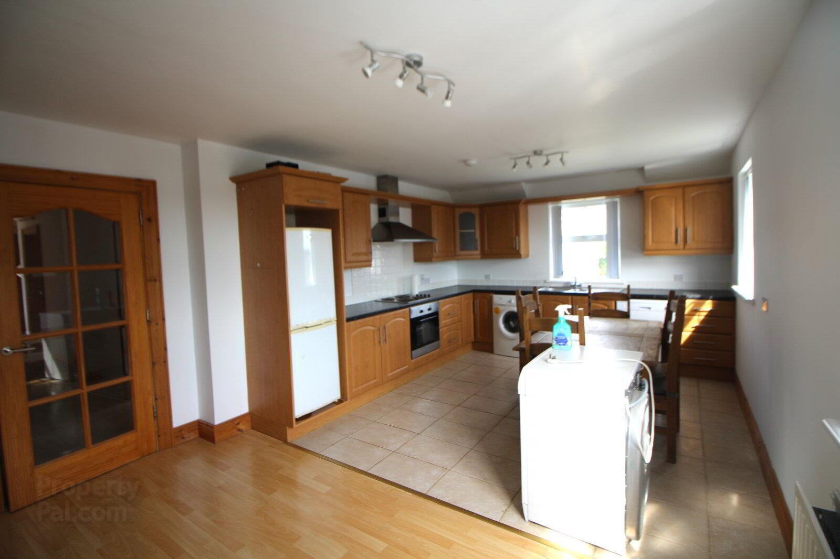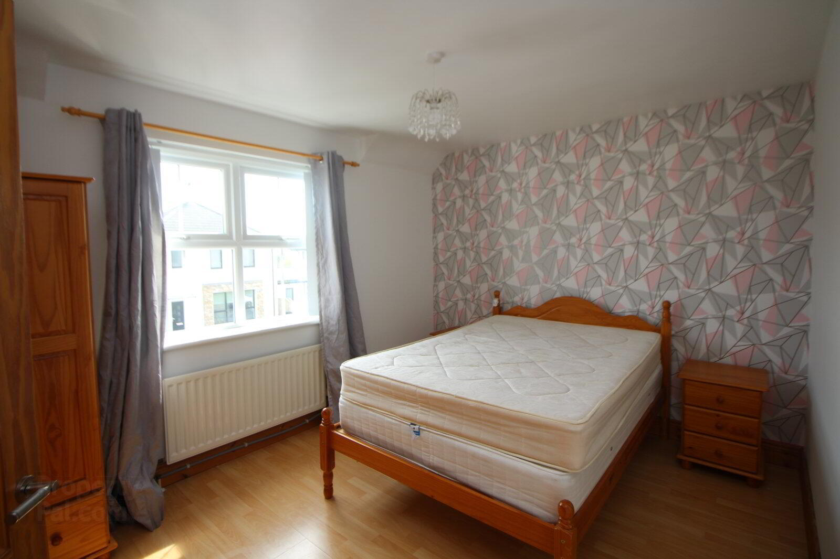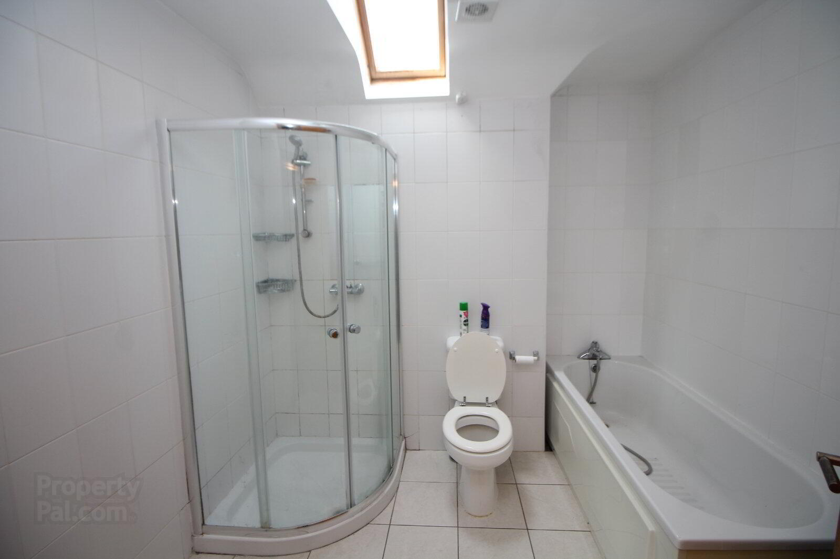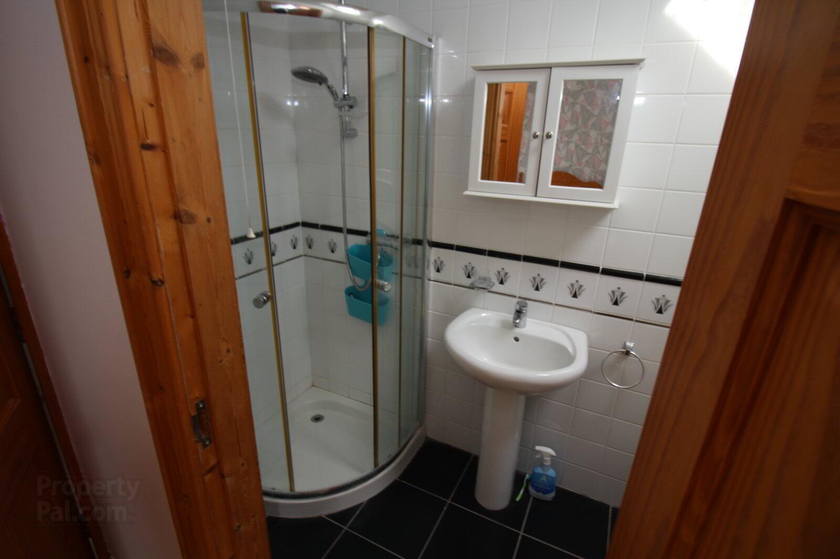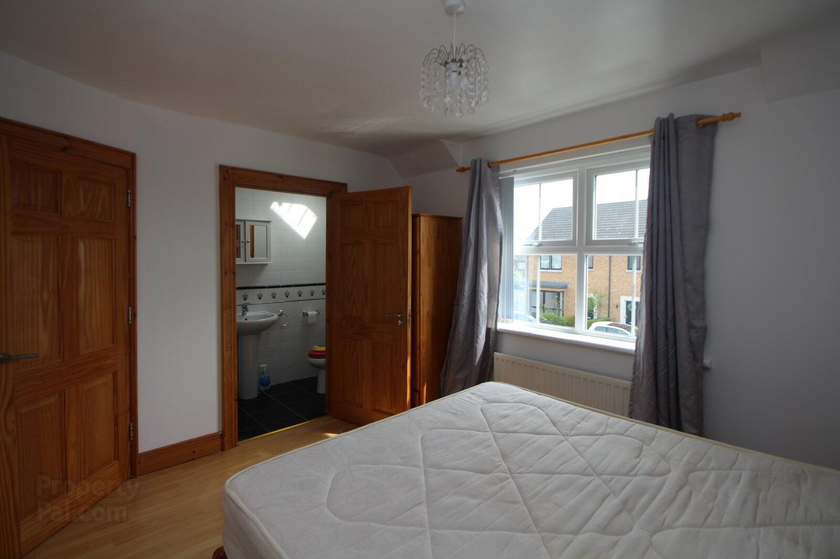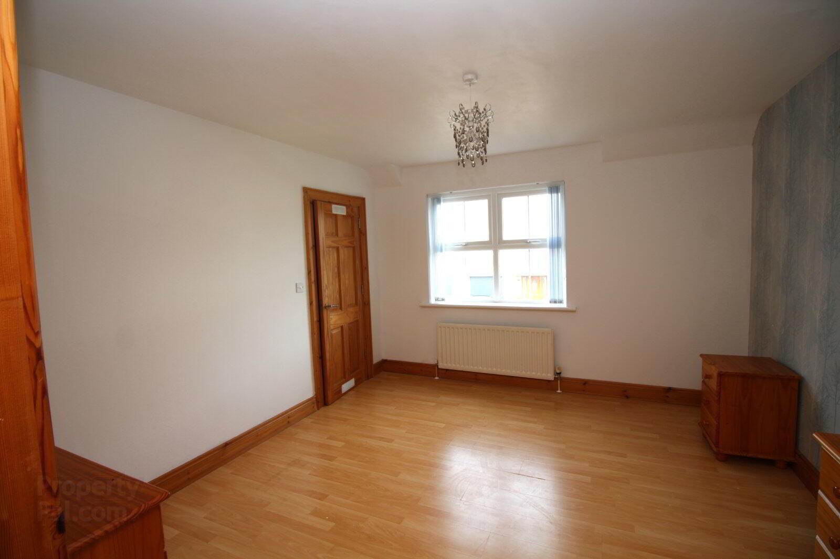22 Bashfordsland,
Carrickfergus, BT38 9TH
3 Bed Apartment / Flat
£800 per month
3 Bedrooms
Property Overview
Status
To Let
Style
Apartment / Flat
Bedrooms
3
Available From
Now
Property Features
Broadband
*³
Property Financials
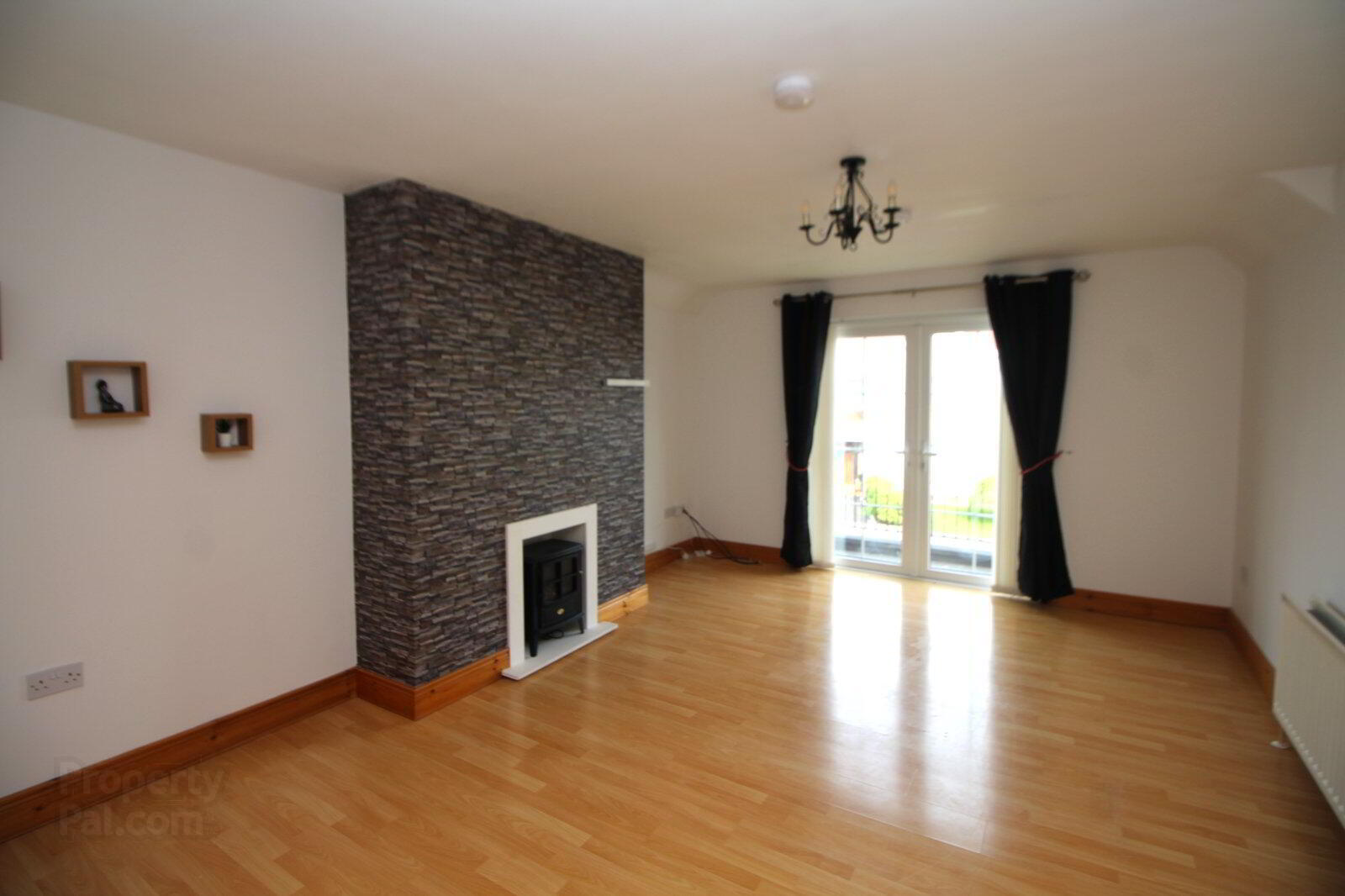
Features
- First Floor Apartment
- Lounge and Separate Kitchen/Dining
- Three Bedrooms and Bathroom
- Master Bedroom with Ensuite
- Gas Fired Central Heating System
- Double Glazed Windows
- Driveway Parking
First floor apartment is accessed by its own door and located off the Marshallstown Road. The accommodation comprises lounge, separate kitchen/dining, three bedrooms, master with ensuite and white four piece bathroom. The property is further enhanced by a gas fired central heating system, double glazed windows and driveway parking.
- Entrance Hall
- Stairs to first floor apartment.
- Entrance Hall
- Double storage cupboard.
- Lounge
- 4.95 x 3.88 (16'3" x 12'9")
Laminate wood flooring. Double doors to balcony. - Kitchen/Dining
- 3.84 x 5.96 (12'7" x 19'7")
Range of high and low level units with formica work surfaces. One and a half bowl single drainer stainless steel sink unit with mixer tap. Electric hob and oven. Washing machine, Dishwasher. Fridge freezer. Ceramic tiled flooring to kitchen area. Part tiled walls. Laminate wood flooring to dining area. - Master Bedroom
- 3.03 x 3.87 (9'11" x 12'8")
Laminate wood flooring. - Ensuite
- White suite comprising corner shower cubicle with thermostatically controlled shower, pedestal wash hand basin and low flush wc. Ceramic tiled flooring. Fully tiled walls.
- Bedroom 2
- 3.62 x 3.84 (11'11" x 12'7")
Laminate wood flooring. Walk in wardrobe. - Bedroom 3
- 3.02 x 3.97 (9'11" x 13'0")
Laminate wood flooring. - Bathroom
- White suite comprising panelled bath with shower attachment, corner shower cubicle with thermostatically controlled shower, pedestal wash hand basin and low flush wc. Ceramic tiled flooring.
- Outside
- Driveway parking to front.


