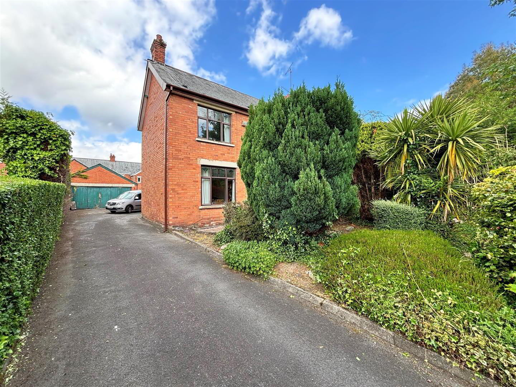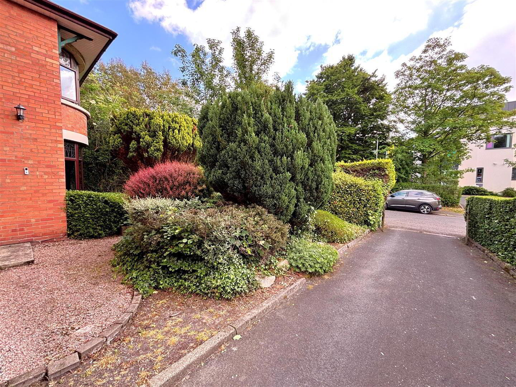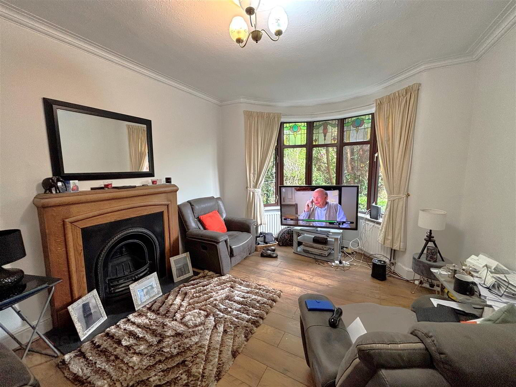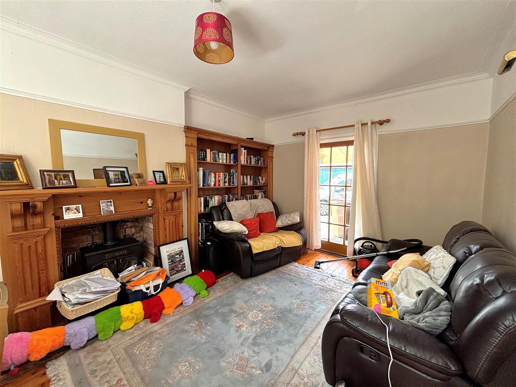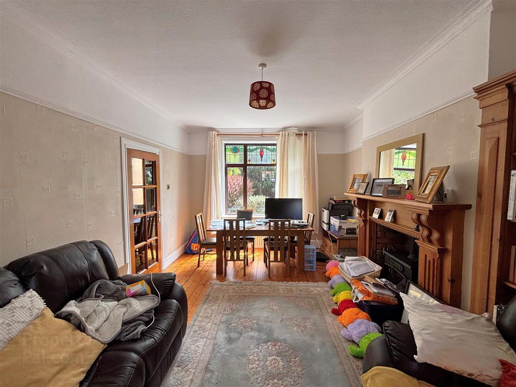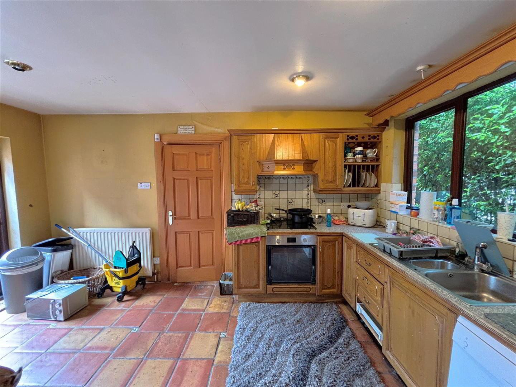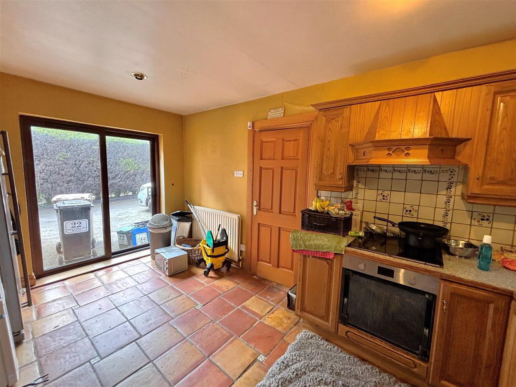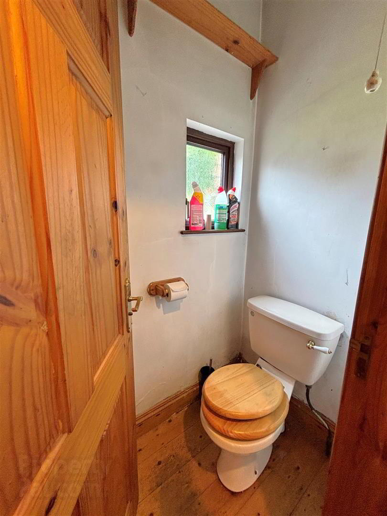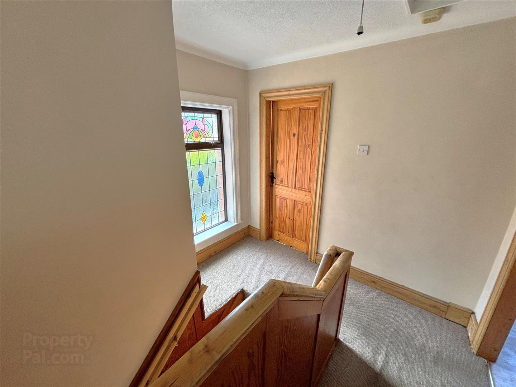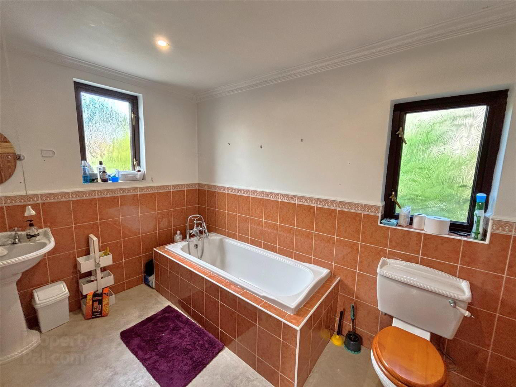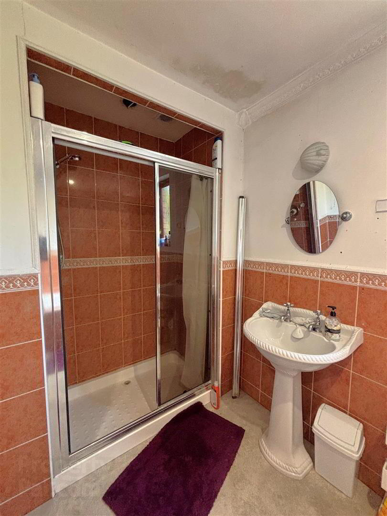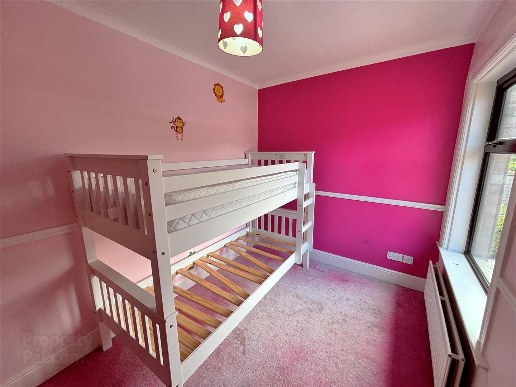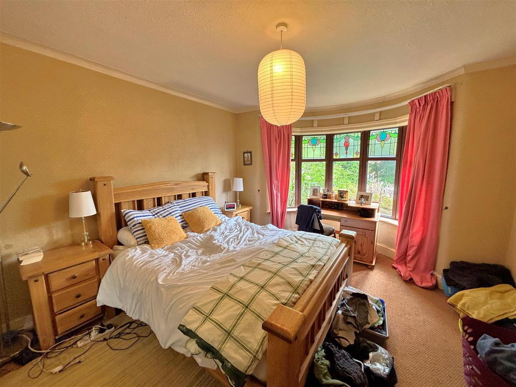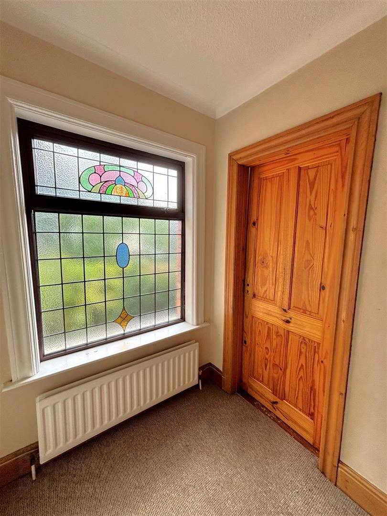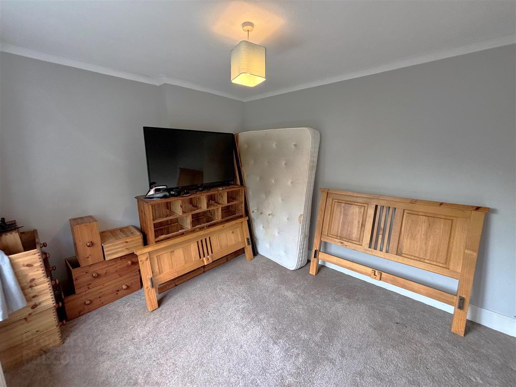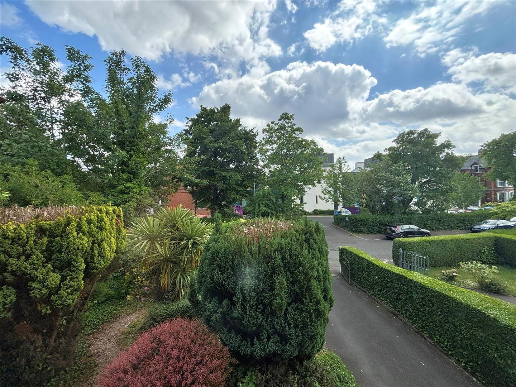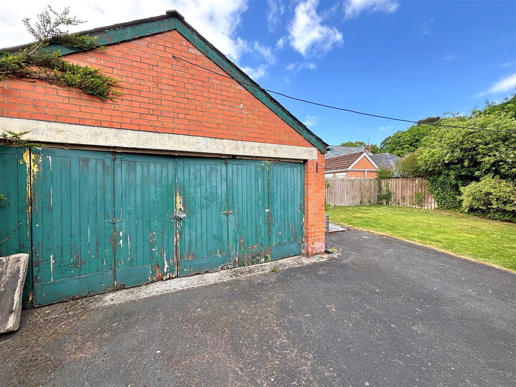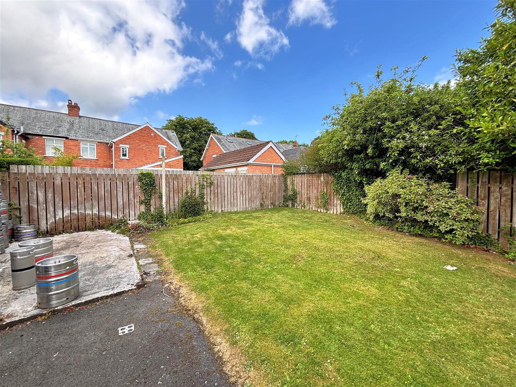22 Alexandra Gardens,
Belfast, BT15 3LJ
4 Bed Detached House
Sale agreed
4 Bedrooms
1 Bathroom
3 Receptions
Property Overview
Status
Sale Agreed
Style
Detached House
Bedrooms
4
Bathrooms
1
Receptions
3
Property Features
Tenure
Freehold
Heating
Oil
Broadband
*³
Property Financials
Price
Last listed at Offers Over £400,000
Rates
£2,350.29 pa*¹
Property Engagement
Views Last 7 Days
112
Views Last 30 Days
1,370
Views All Time
9,441
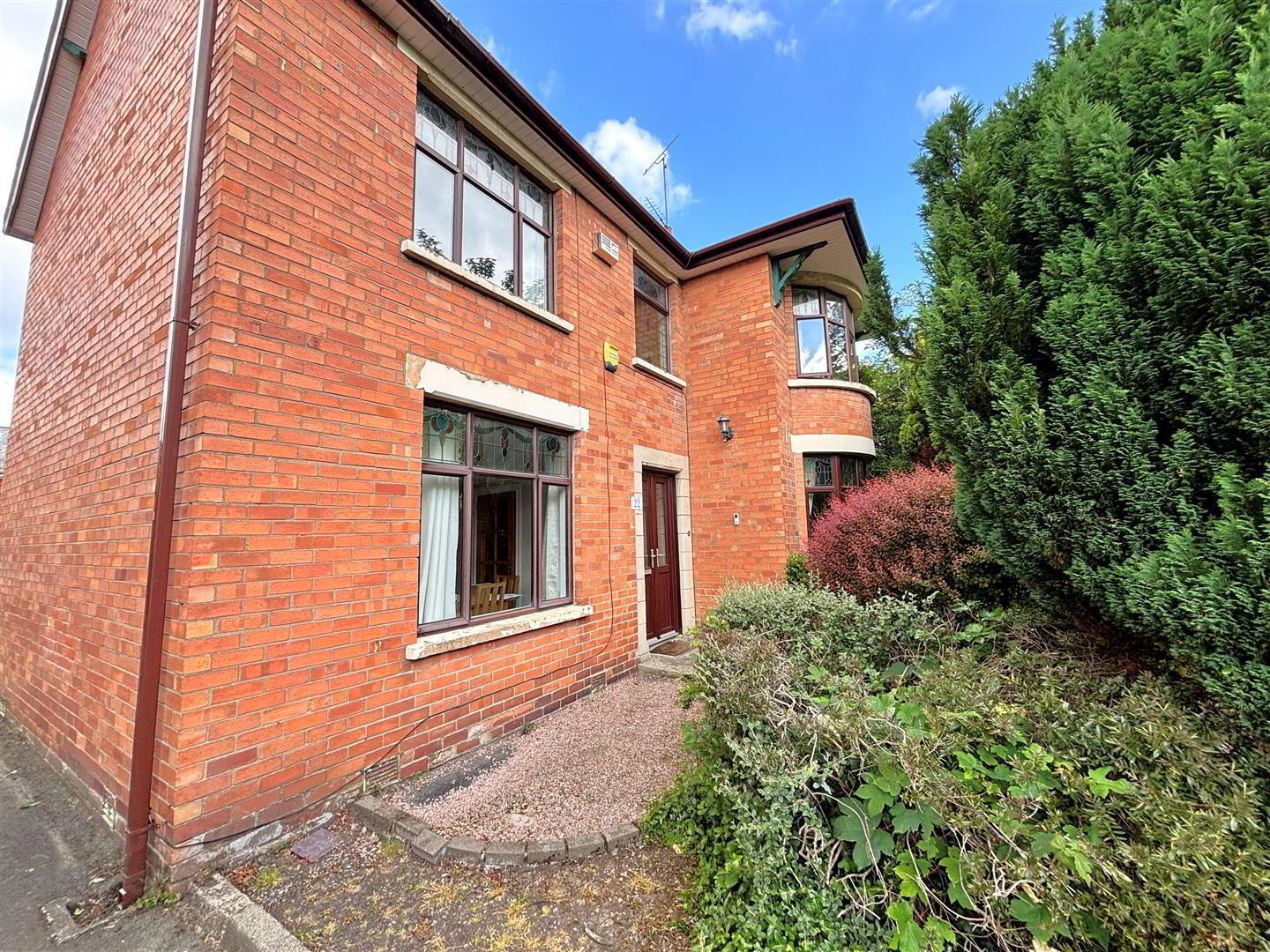
Additional Information
- Magnificent Red Brick Period Detached Villa
- 4 Bedrooms 3 Reception Rooms
- Large Fitted Kitchen With Dining Area
- Spacious Family Bathroom
- Downstairs Furnished Cloakroom
- Utility Lobby
- Oil Fired Central Heating
- Upvc Double Glazed Windows
- Highly Regarded Residential Location
- Double Detached Garage
A fabulous opportunity to purchase a uniquely designed home holding a prime site within what is one of North Belfast's premier addresses. The spacious interior comprises 4 double bedrooms, 3 reception rooms, 3/4 panelled entrance hall, large fitted kitchen with dining area and classic white bathroom suite with separate shower cubicle. The dwelling further benefits from uPvc double glazed windows, oil fired central heating and downstairs furnished cloakroom with utility area. A detached double garage combines with extremely private gardens front and south facing rear and the perfect location with leading schools, public transport and Cavehill Country Park all on its doorstep and the city a short commute away to make this the perfect family home with superb potential - Early Viewing is strongly recommended.
- Enclosed Entrance Porch
- Upvc double glazed double storm doors.
- Entrance Hall
- Glazed vestibule doors, leaded light, 3/4 panelled walls, panelled radiator, wood strip floor, cornice ceiling, understairs storage.
- Living Room 4.88 x 3.68 into bay (16'0" x 12'0" into bay)
- Leaded light detail, attractive original fireplace, cast iron inset, wood strip floor, 2 double panelled radiators, cornice ceiling.
- Through Lounge 5.61 x 3.81 (18'4" x 12'5")
- Attractive fireplace, wood burning stove, exposed timber floor, built in book shelves, french dresser, wood laminate floor, cornice ceiling, leaded light window, two panelled radiators.
- Morning Room 3.73 x 2.87 (12'2" x 9'4")
- Cast iron fireplace, wood strip floor, panelled radiator.
- Kitchen 4.98 x 3.00 (16'4" x 9'10")
- Bowl and a half stainless steel sink unit, extensive range of high and low level units, formica worktops, built in oven and ceramic hob, canopy extractor fan, plumbed for dishwasher, fridge/freezer space, partly tiled walls, quarry tiled floor.
Dining area: uPvc double glazed patio doors. - Utility Lobby 2.09 x 1.83 (6'10" x 6'0")
- Stacked tumble dryer and plumbed for washing machine, formica worktops, hight level units, tall larder, quarry tiled floor.
- Boiler Area
- Oil fired boiler.
- Furnished Cloakroom
- White suite comprising low flush wc, wash hand basin, quarry tiled floor.
- First Floor
- Twin leaded light windows double panelled radiator.
- Walk-in Hot Press
- Hotpress/copper cylinder.
- Bathroom
- White suite comprising panelled bath, pedestal wash hand basin, low flush wc, walk-in shower, electric shower, ceramic tiled floor, 1/2 tiled walls, panelled radiator, cornice ceiling.
- Bedroom 3.68 x 2.81 (12'0" x 9'2")
- Double panelled radiator.
- Bedroom into Bay 4.78 x 3.88 (15'8" x 12'8")
- Leaded light detail, panelled radiator.
- Bedroom 3.63 x 3.12 (11'10" x 10'2")
- Panelled radiator, leaded light window.
- Bedroom 3.65 x 2.40 (11'11" x 7'10")
- Panelled radiator.
- Detached Garage 6.33 x 6.33 (20'9" x 20'9")
- Ample carparking, tarmac driveway.
- Outside
- Heavily screened gardens front and south facing rear in lawns, shrubs mature hedging and trees, outside light and tap, oil tank.


