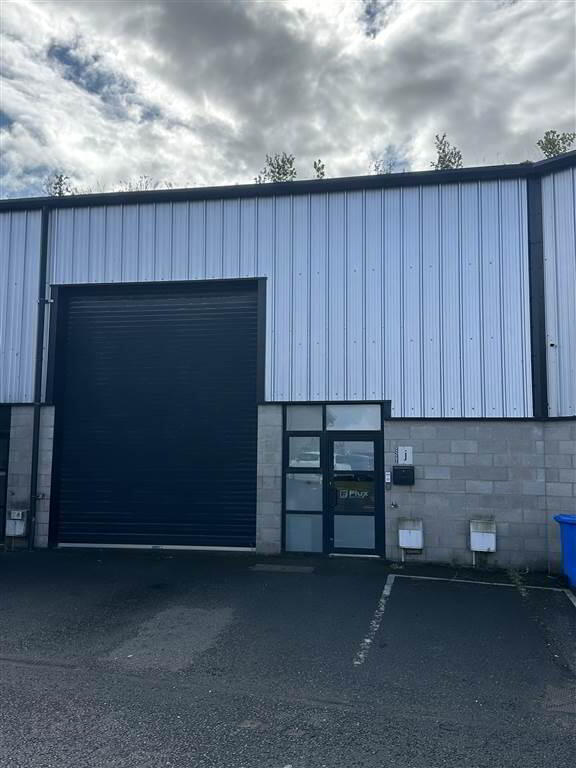
Additional Information
- Total Floor Area 1260 sq ft (117 sq m)
- Ground Floor Warehouse 870 sq ft (80 sq m
- Mezzanine Office 388 sq ft (36 sq m)
- Gas Fired Heating
- Car Parking To Front Of Building
- £8000 + VAT + RATES
Ground Floor
- GROUND FLOOR WAREHOUSE:
- 11.58m x 7.01m (38' 0" x 23' 0")
(Concrete floor breeze block, walls and insulated roof)
23'0 x 38'0 approx. (7.0m x 11.5m) approx. 870 sq ft (80 sq m)
Eaves height 22'0 approx. (6.7m)
Access via electronic roller shutter door 14'0 wide (4.2m)
Toilet with low flush WC and wash hand basin
Boiler House with Gas Boiler - STAIRCASE TO FIRST FLOOR
First Floor
- MEZZANINE:
- 7.01m x 5.18m (23' 0" x 17' 0")
approx 388 sq ft
With laminate wooden floor including - KITCHEN:
- 2.21m x 2.13m (7' 3" x 7' 0")
RENT
- £666.67 per month +VAT + rates
TERM
- 3-5 year lease available
NAV
- £7,900.00 current rates £4,640.75 per annum
Directions
From roundabout at junction of Balloo Road/Rathgael Road proceed towards Newtownards.





