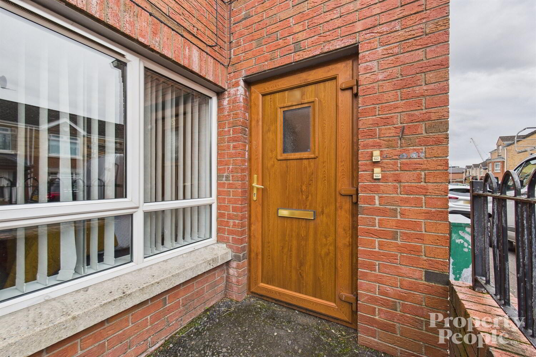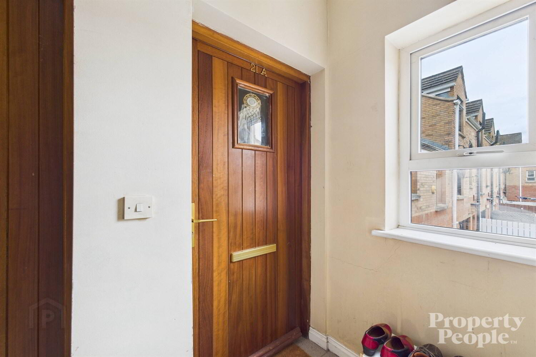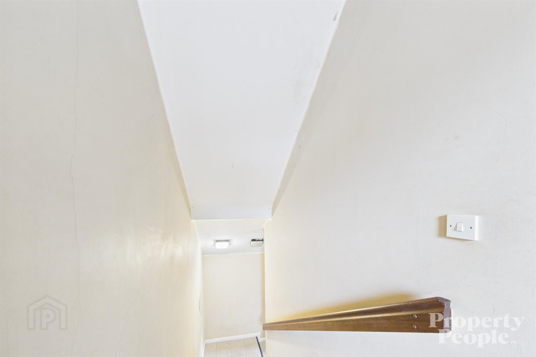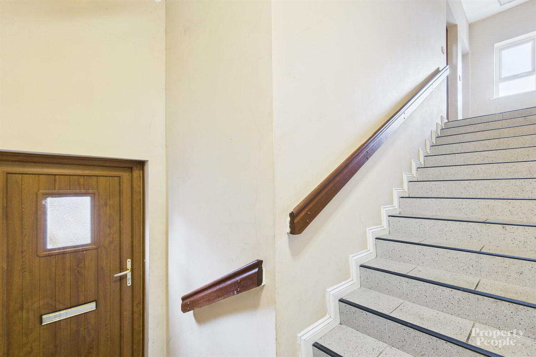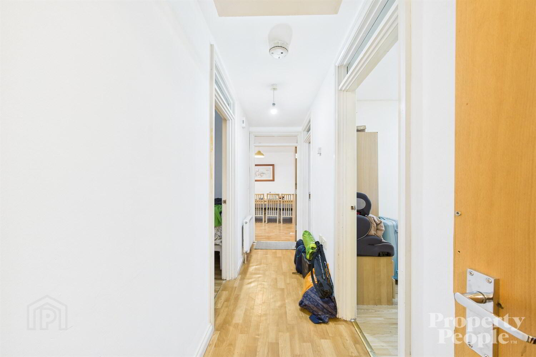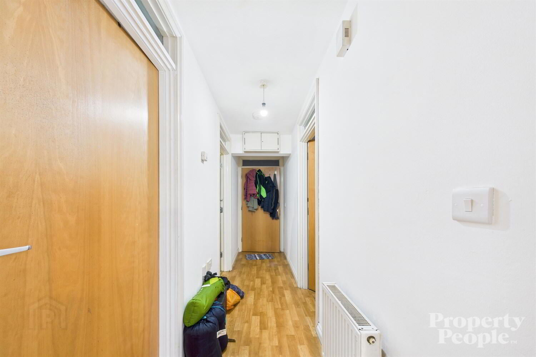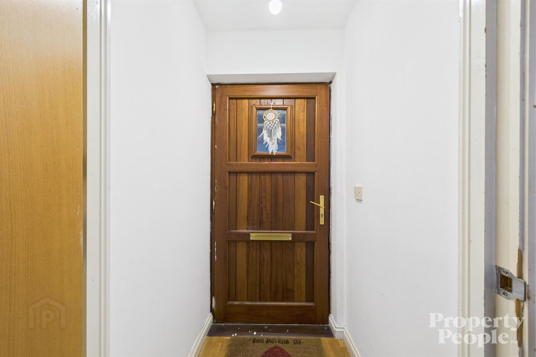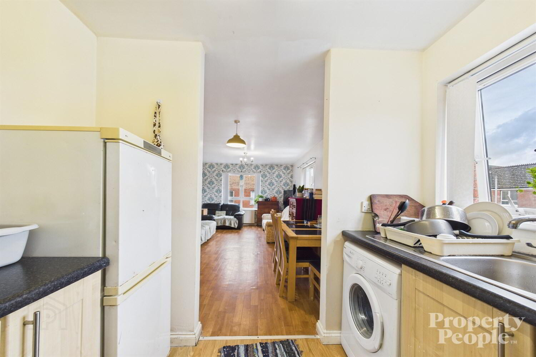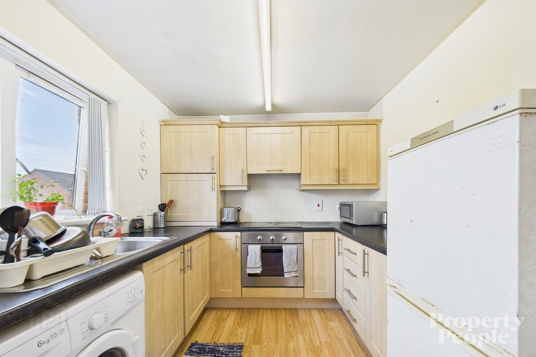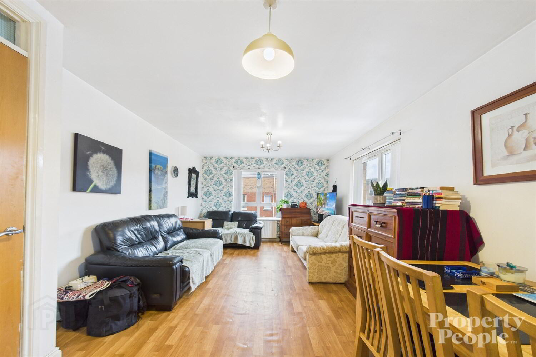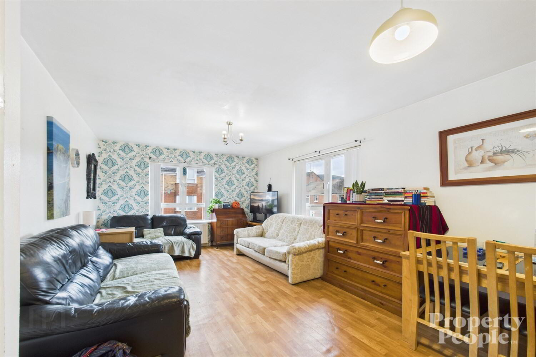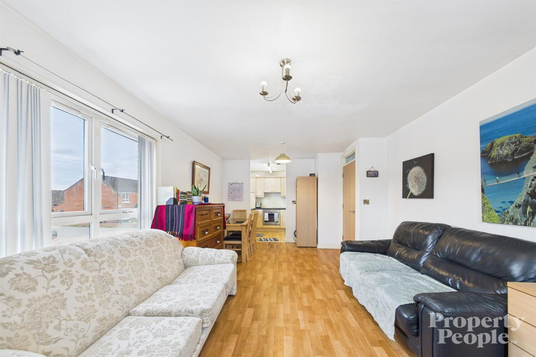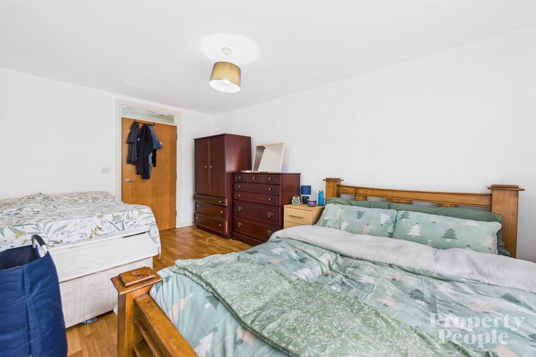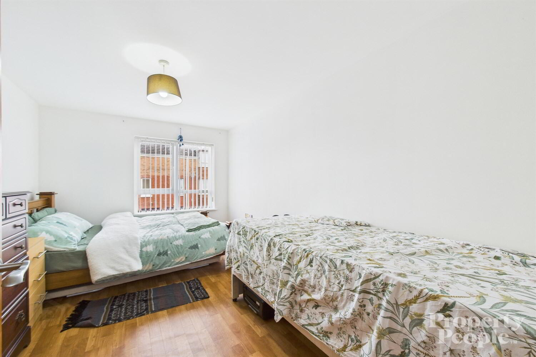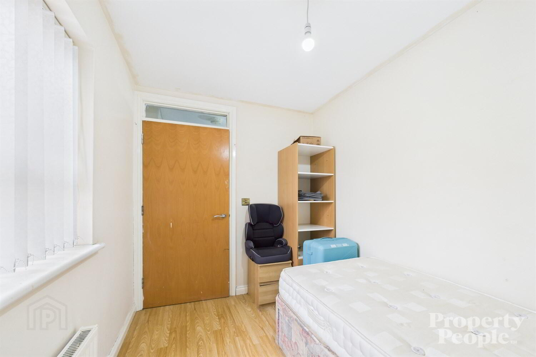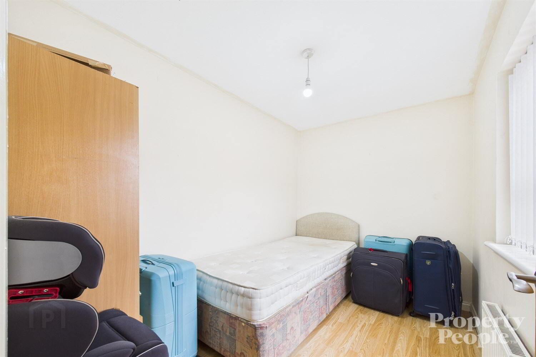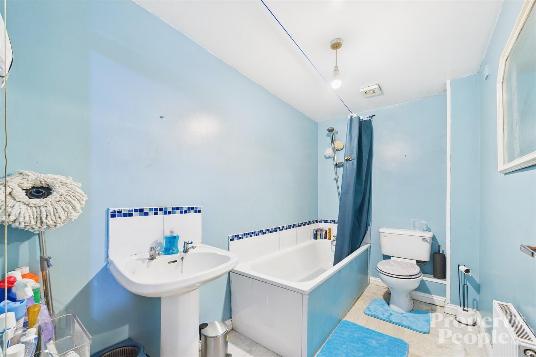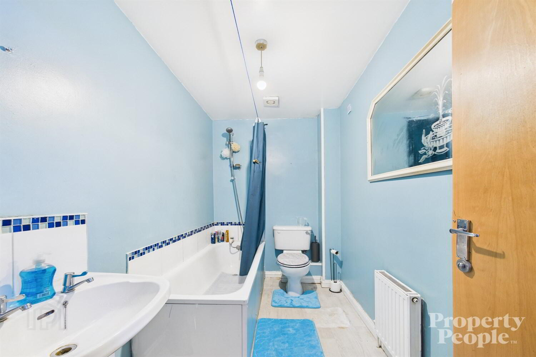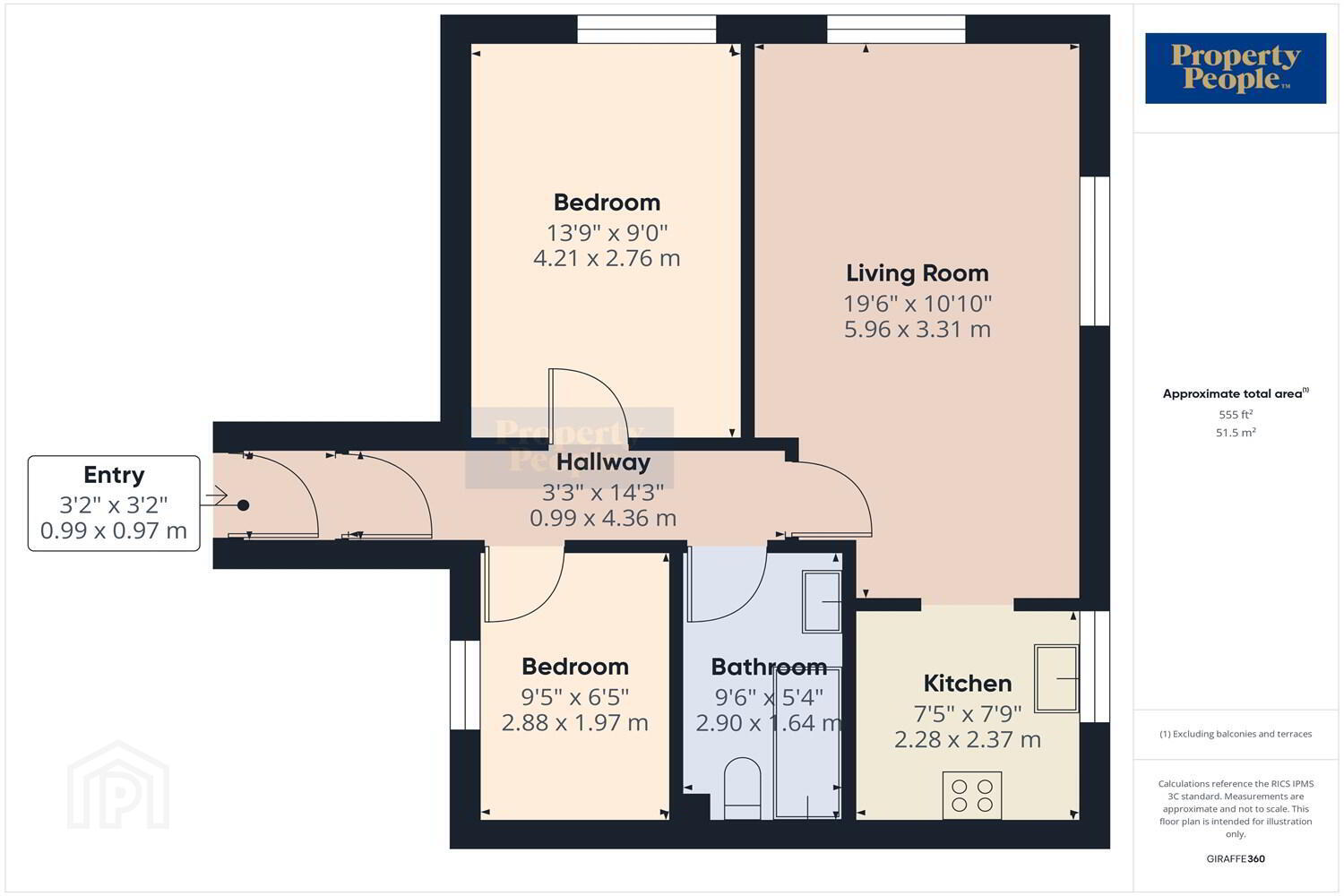21a Oranmore Street,
Belfast, BT13 2RU
2 Bed Apartment
Price £124,950
2 Bedrooms
1 Bathroom
1 Reception
Property Overview
Status
For Sale
Style
Apartment
Bedrooms
2
Bathrooms
1
Receptions
1
Property Features
Tenure
Not Provided
Heating
Gas
Property Financials
Price
£124,950
Stamp Duty
Rates
Not Provided*¹
Typical Mortgage
Legal Calculator
In partnership with Millar McCall Wylie
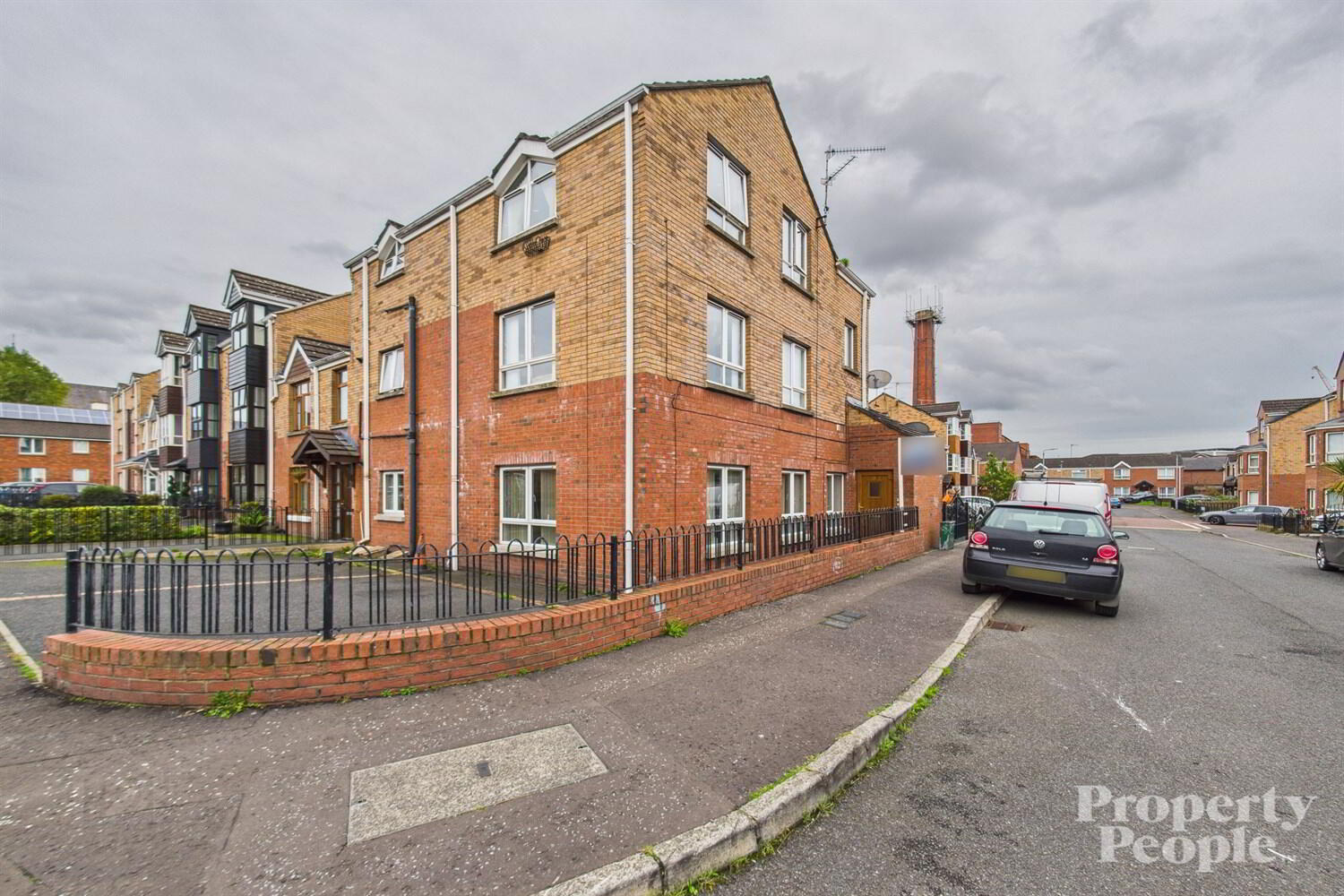
Additional Information
- Well appointed first floor apartment
- Two double bedrooms
- Shaker style fitted kitchen
- Open plan to a bright & spacious reception
- White bathroom suite
- Gas fired central heating system
- Double glazed
- Car parking space to front with storage shed to rear
- Convenient to local amenities and transport links
- Chain Free - Ideally investment or first time buy
The apartment itself comprises a welcoming entrance, two double bedrooms, a bright and spacious open plan reception room to a modern shaker style fitted kitchen and a white bathroom suite.
The property further benefits from uPVC double glazed windows, gas fired central heating system and off-street allocated car parking to the front.
The apartment is sure to appeal those perhaps seeking to get the foot on the property ladder or investors looking to take advantage of current high rental demands in the area, with its ideal doorstep convenience being within walking distance to Schools / Shops / Transport links to Transport Hubs and the Royal Victoria Hospital.
With little to do but move in to not miss the opportunity to view this property. For more information please visit www.propertypeopleni.com and to arrange an appointment contact the office on 02890747300.
Communal Entrance
Communal entrance and stairs to ...
Entrance Hallway
A bright and welcoming hallway with panelled radiator.
Kitchen
Shaker style kitchen with a range of high and low level units, Formica work surfaces, 4 ring electric hob and oven, plumbed for washing machine, single drainer stainless steel sink unit and space for free standing fridge freezer.
Dining / Living Area
Open plan to a bright and spacious living area, fantastic for entertaining with family and friends.
Bedroom 1
A generous bright and spacious master bedroom with lino wooden effect floor and panelled radiator.
Bedroom 2
A bright second bedroom with lino wooden effect floor and panelled radiator.
Bathroom
Three-piece bathroom suite comprising a panelled bath with mains shower head over, wash hand basin with pedestal, low flush W.C, part tiled walls and panelled radiator.
External
To the front - off street allocated car parking space. To the rear - secure storage shed.

Click here to view the 3D tour
