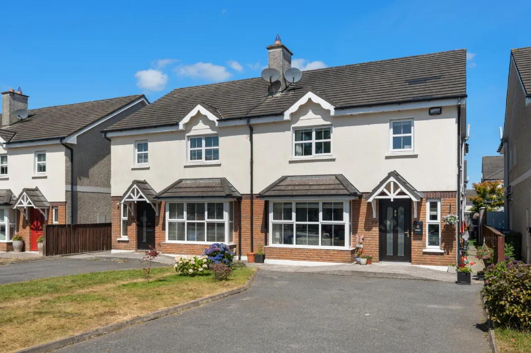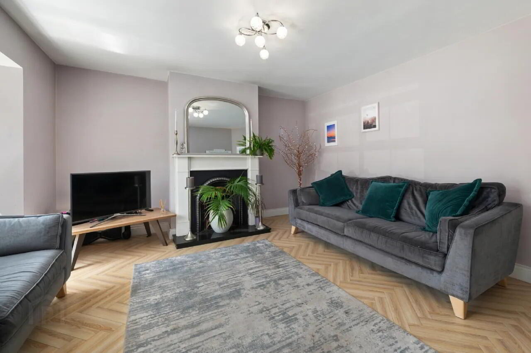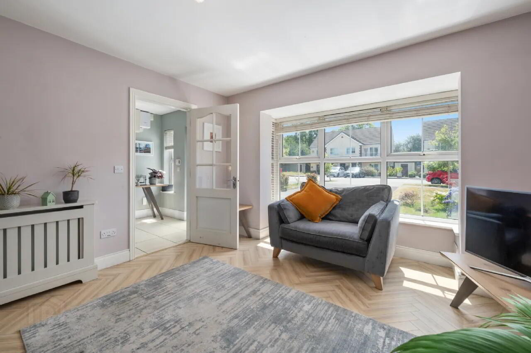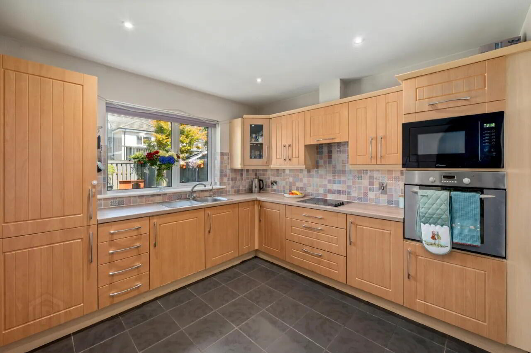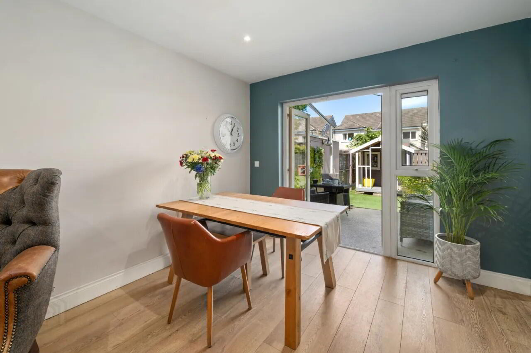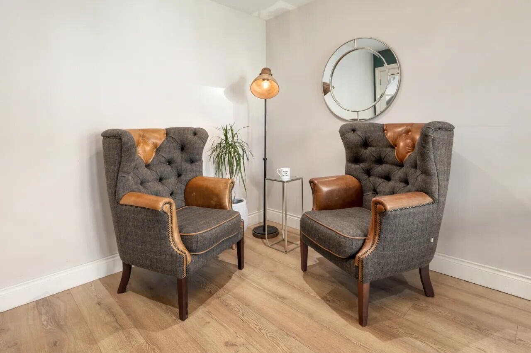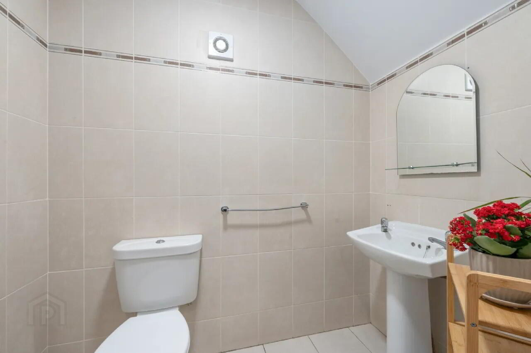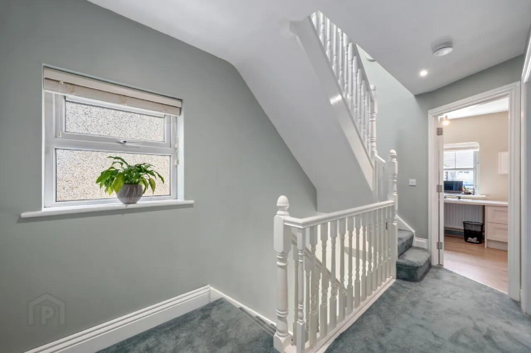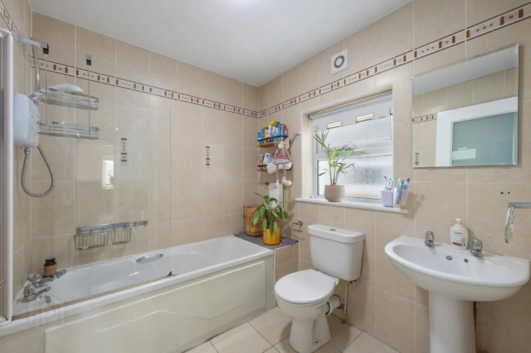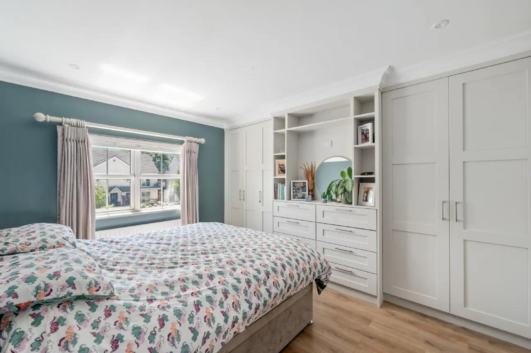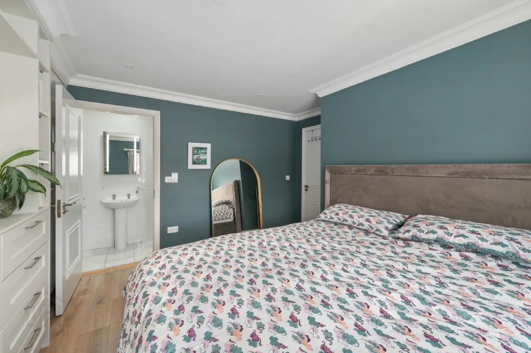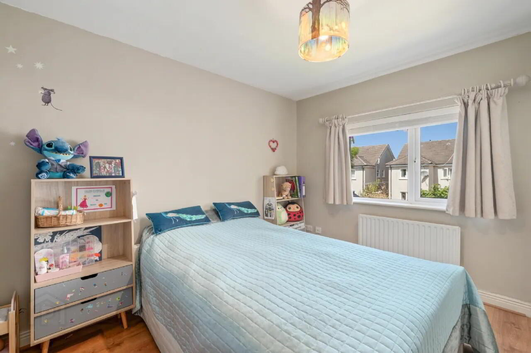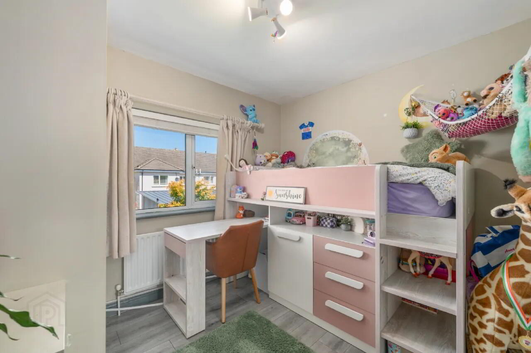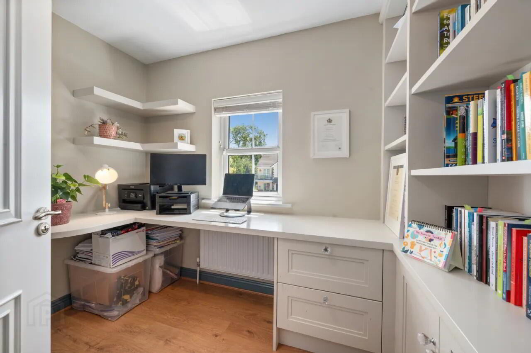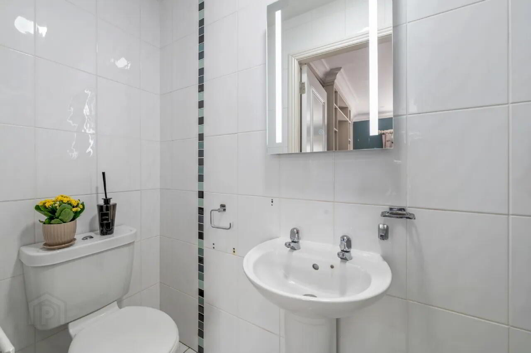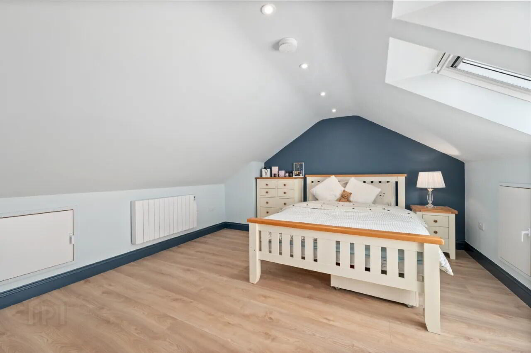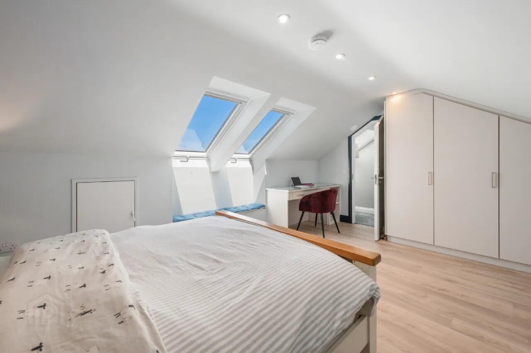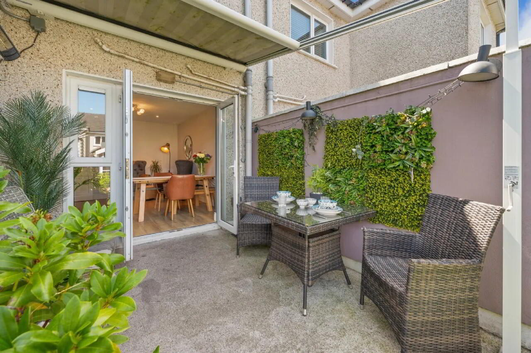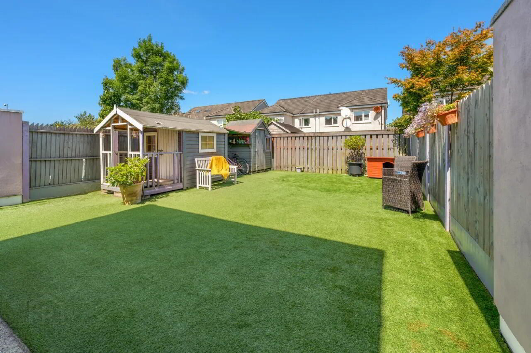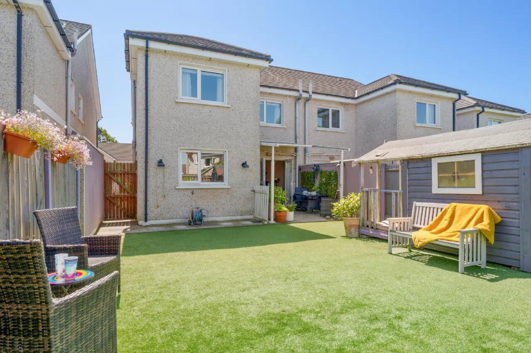219 Fernwood,
Glyntown, Glanmire, T45K406
4 Bed House
Asking Price €450,000
4 Bedrooms
3 Bathrooms
Property Overview
Status
For Sale
Style
House
Bedrooms
4
Bathrooms
3
Property Features
Tenure
Not Provided
Energy Rating

Heating
Gas
Property Financials
Price
Asking Price €450,000
Stamp Duty
€4,500*²
Property Engagement
Views All Time
24
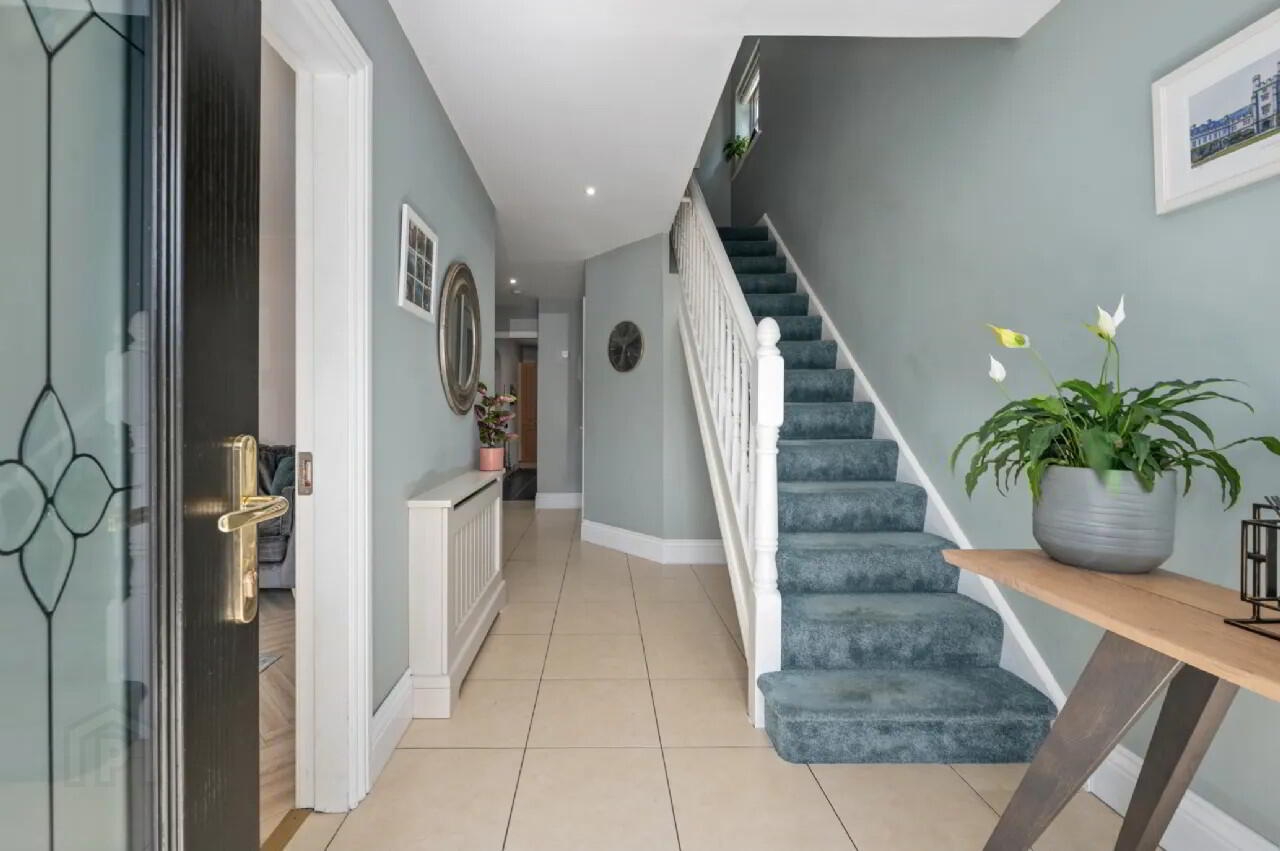
Features
- 4 Bedroom, 3 Bathroom Semi-Detached Home
- B2 BER
- Built in 2006
- 152 Square Meters
- Double Glaze PVC Windows
- Converted attic space on the second floor
- Mains Services
- Gas Fired Central Heating
- Attic conversion built in 2024
- Garden shed wired for electricity
The ground floor comprises of a large living room, an open plan kitchen/dining/living area with an abundance of natural light, a utility room and a downstairs w/c. The first floor contains a family bathroom and 4 spacious bedrooms, with the master bedroom benefitting from an ensuite. Internal living space amounts to approx. 153 sqm.
The second floor, which was an attic conversion completed in 2024, is a fantastic addition to the property which could be used as a study or an office.
This property has been refurbished throughout the highest of standards, including bespoke fitted wardrobes and high-end purpose-built office, attractive dresser in dining room, and electric canopy to the rear.
Externally, there is a spacious driveway to the front of the property, and to the rear there is a well-kept low maintenance private garden, which also has a double timber shed, wired with electricity.
Set within a quiet, landscaped development, 219 Fernwood benefits from plenty of green spaces, and a strong community feel. Located just minutes from Glanmire Village and within easy reach of Cork City, the N25, and M8, it offers an ideal balance of peaceful suburban living with excellent accessibility. Ground Floor
Entrance Hall 2.19m x 6.18m
Living Room 4.13m x 4.09m
Dining Room 4.46m x 3.16m
Kitchen 3.24m x 3.16m
Utility Room 1.27m x 2.19m
Guest W/C 2.06m x 1.65m
First Floor
Landing 3.82m x 2.27m
Master Bedroom 3.92m x 3.73
Ensuite 0.81m x 3.20m
Bedroom 2 3.60m x 3.20m
Bedroom 3 2.65m x 3.27m
Bedroom 4 1.98m x 2.75m
Bathroom 1.99m x 2.37m
Second Floor
Hallway 1.05m x 4.08m
Study/Office 4.08m x 5.16m
BER: B2
BER Number: 112550454
Energy Performance Indicator: 118.47
Midleton (pop. 3,798), 11 miles from Cork City on the N25, is the main market town for the East Cork region, and serves a prosperous agricultural hinterland. The town has a long history, dating back to the foundation of a Cistercian monastery in the 12th century. Today the town is probably best known for its whiskey, distilled here since 1825. You can learn all about the history of Irish whiskey and see how it was made in the Jameson Heritage Centre sited in the beautifully restored old distillery buildings. Midleton is also known for good restaurants and food. Not far from Midleton, near the village of Shanagarry is the famous Ballymaloe cooking school.
BER Details
BER Rating: B2
BER No.: 112550454
Energy Performance Indicator: 118.47 kWh/m²/yr

