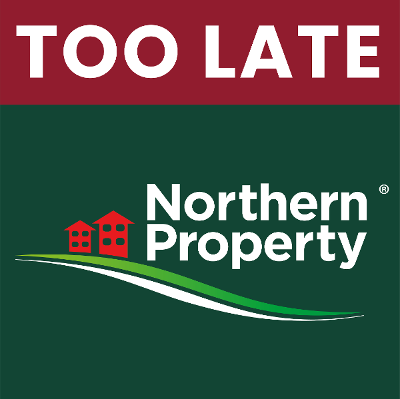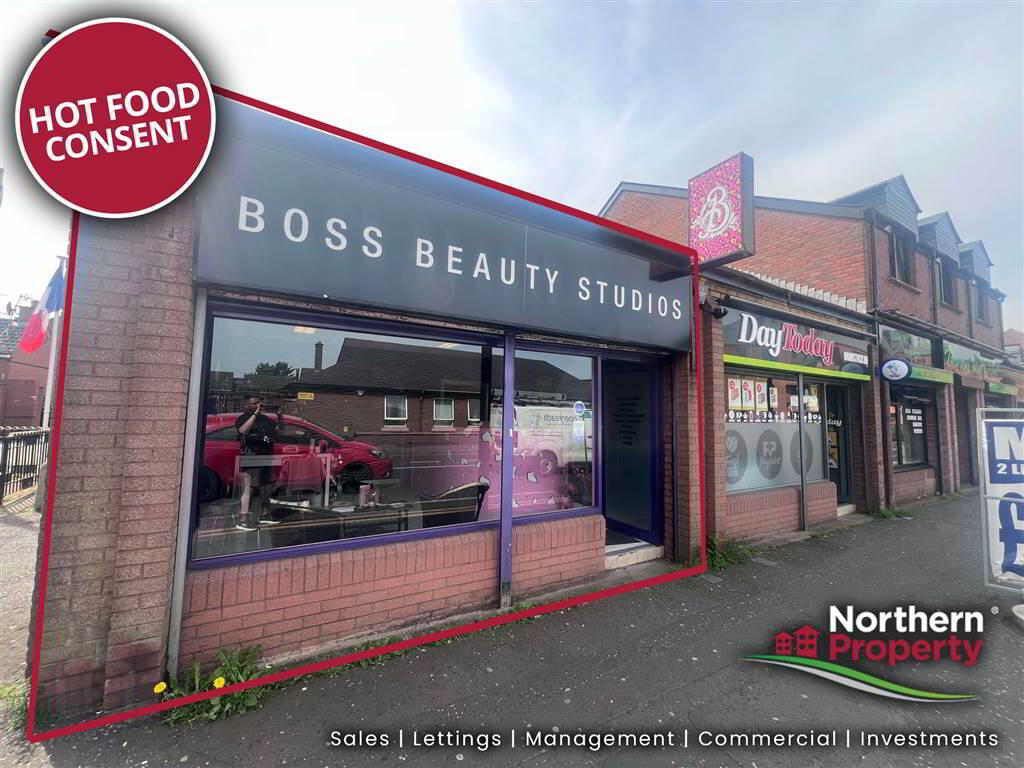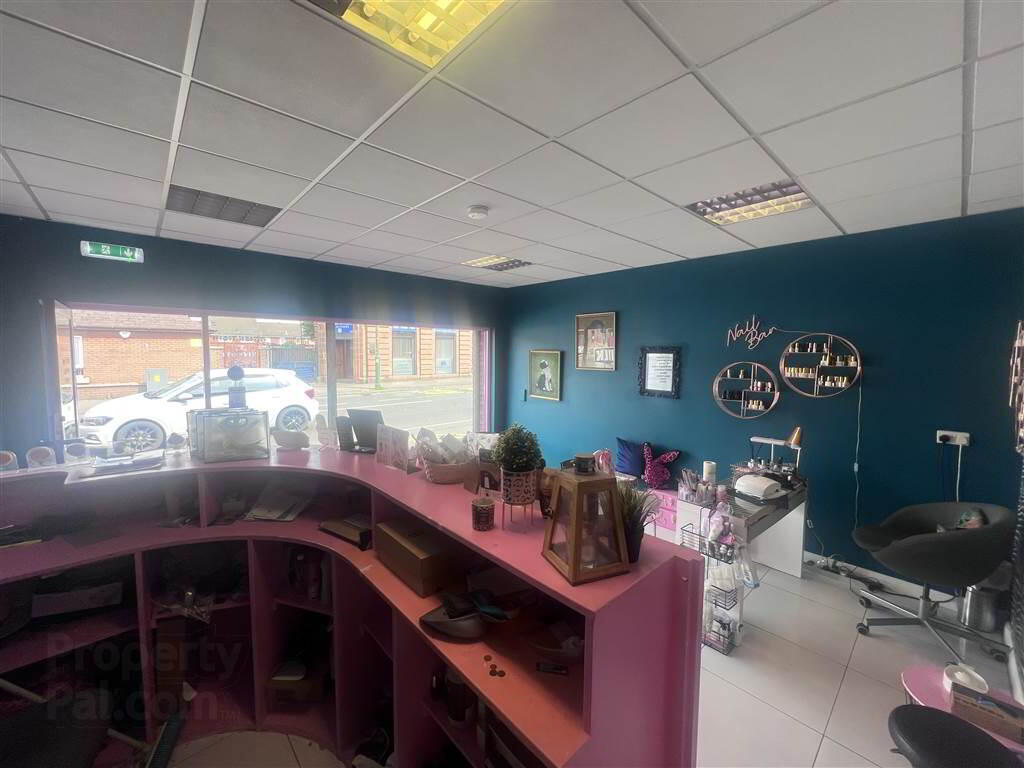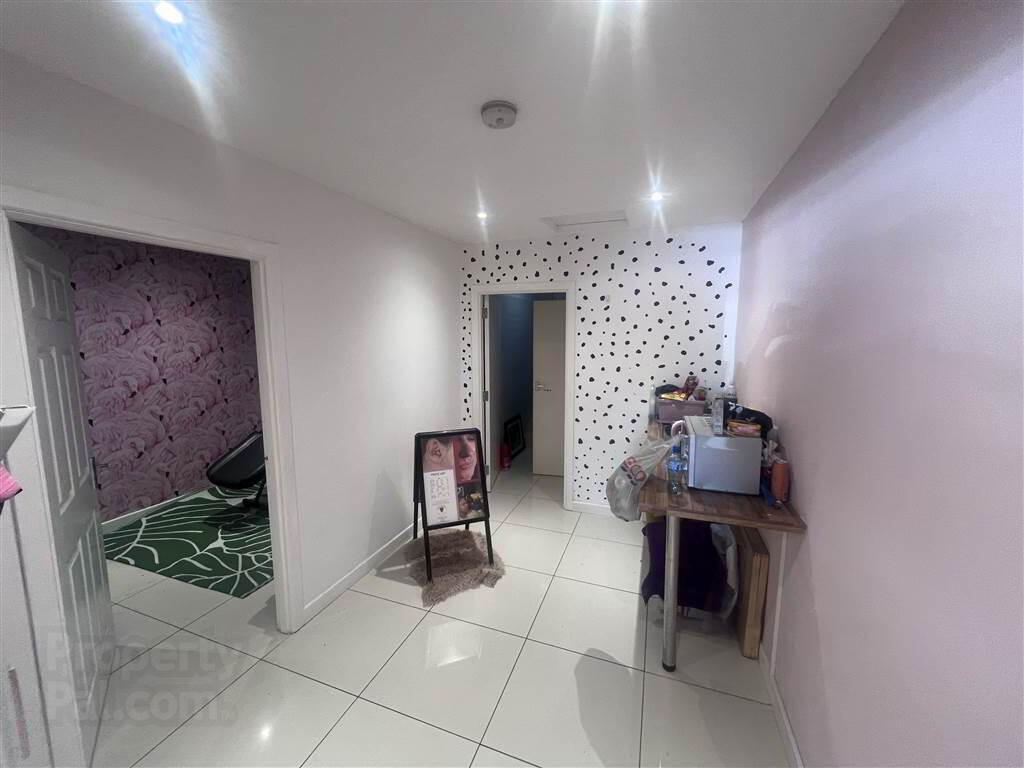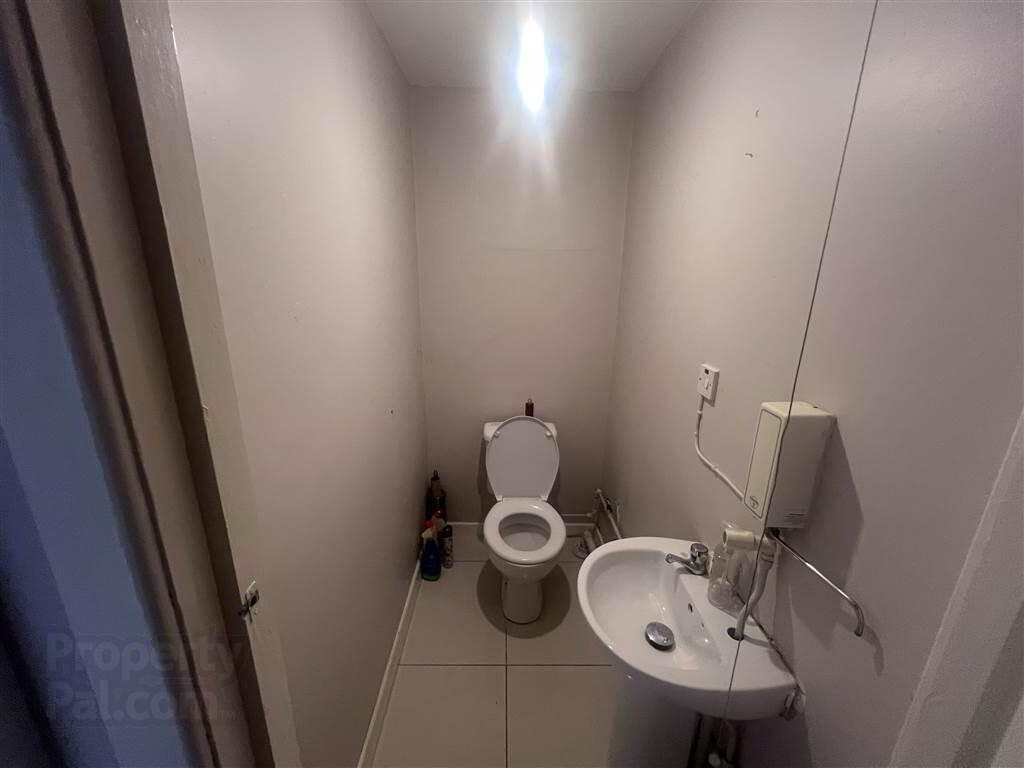217 Woodstock Road,
Belfast, BT6 8PQ
Retail
Let agreed
Property Overview
Status
Let Agreed
Style
Retail
Available From
26 Jul 2025
Property Features
Energy Rating
Property Financials
Rent
Last listed at £700 per month
Property Engagement
Views Last 7 Days
23
Views Last 30 Days
154
Views All Time
1,595
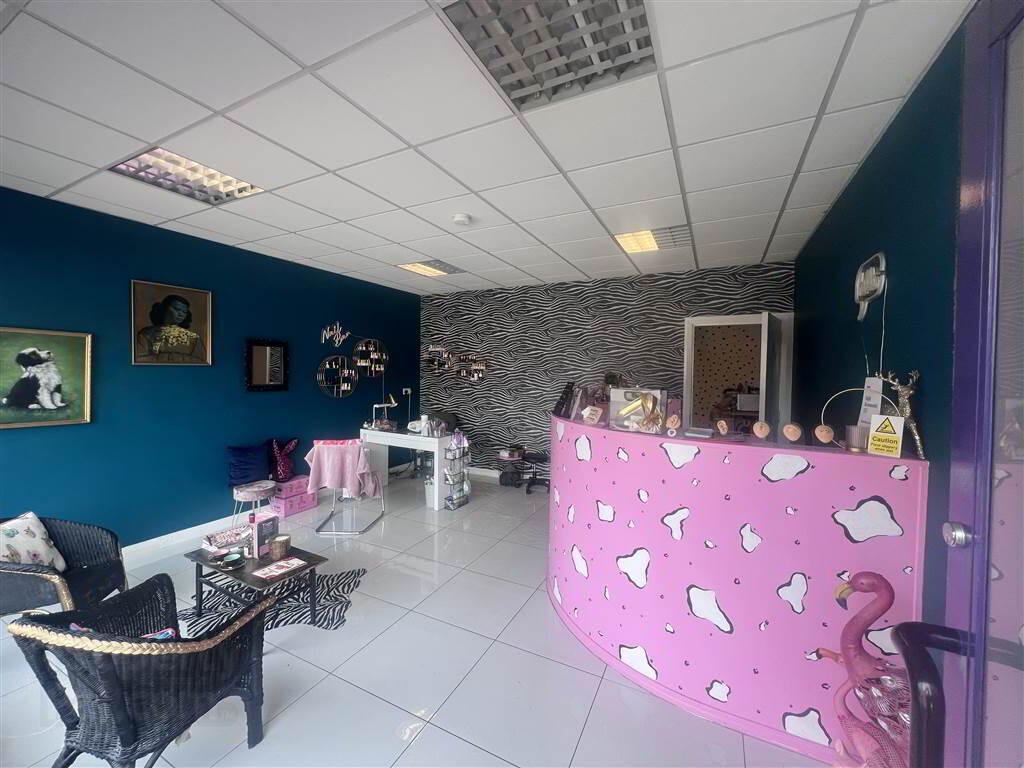
Features
- Ideal Ground Floor Retail Unit
- Circa 557 Sqft
- Rates Approximately £2,242 (Subject To Rate Relief)
- Separate WC
- EPC Rating F150 (9000-9969-0391-3890-4024)
Situated on the lower end of Woodstock Road in East Belfast, close to the junction with Beersbridge Road. Woodstock Road is a busy commercial arterial route; being approximately 1.5 miles to Belfast City Centre and within close proximity to Belfast Central Train Station.
DESCRIPTION
The unit is well fitted out and would be ready for immediate occupation. The frontage on this premises offers an abundance of light and space throughout. The unit comprises a large shop front, two spacious rooms to the rear, a store room, and a separate WC with tiled flooring throughout. An additional benefit includes roller shutter access to the front. The unit is circa 557 Sqft. Property also boasts hot food consent.
RENT
We have been instructed to seek rent of £8,400 Per Annum
RATES
Rates have been calculated for rating year 2024/2025 at APPROX. £2,637.19 Per Annum
FURTHER INFORMATION
For access, further information and to register your interest please contact our commercial team on 028 90 324 555 - [email protected]
Ground Floor
- SHOP FRONT:
- 4.858m x 4.784m (15' 11" x 15' 8")
Roller shutter access. Aluminum frame glazed shop front. Suspended ceiling. Halogen lighting. Tiled flooring. - ROOM 1
- 3.467m x 2.375m (11' 4" x 7' 10")
Tiled flooring. Spot lighting. Low level worktop. Sink and drainer - ROOM (2):
- 4.997m x 2.281m (16' 5" x 7' 6")
Tiled flooring. Spot Lighting - Store Room
- 2.333m x 1.262m (7' 8" x 4' 2")
Tiled flooring - REAR HALLWAY:
- 2.701m x 1.237m (8' 10" x 4' 1")
Tiled flooring. Stairs to rear exit - HALLWAY:
- 0.982m x 0.829m (3' 3" x 2' 9")
Tiled flooring - SEPARATE WC:
- 1.742m x 1.012m (5' 9" x 3' 4")
Tiled flororing. White two piece suite. Electric water heater
Directions
On the lower end of Woodstock Road in East Belfast at the junction with Beersbridge Road

