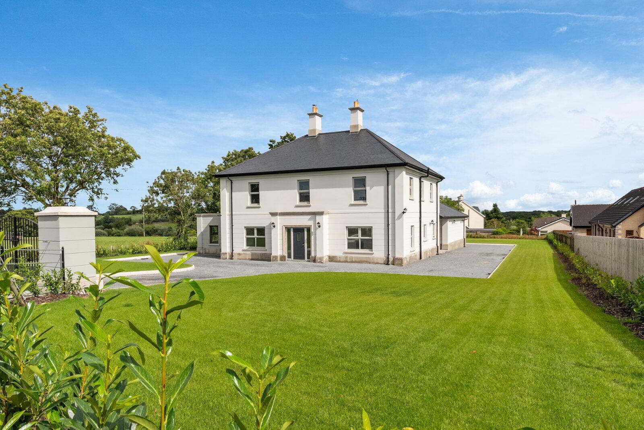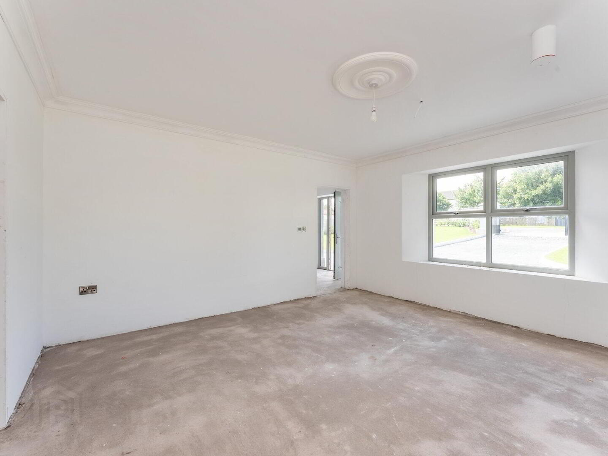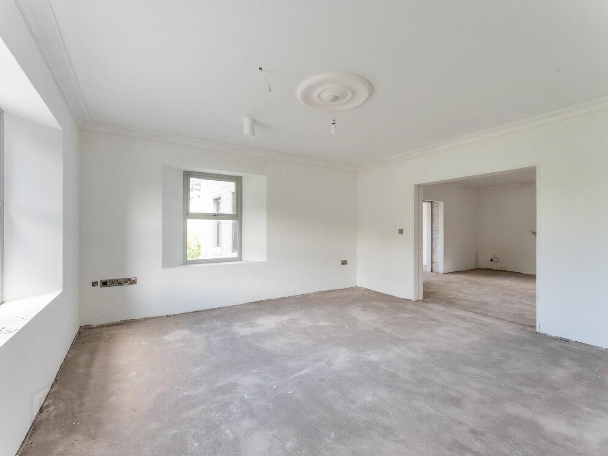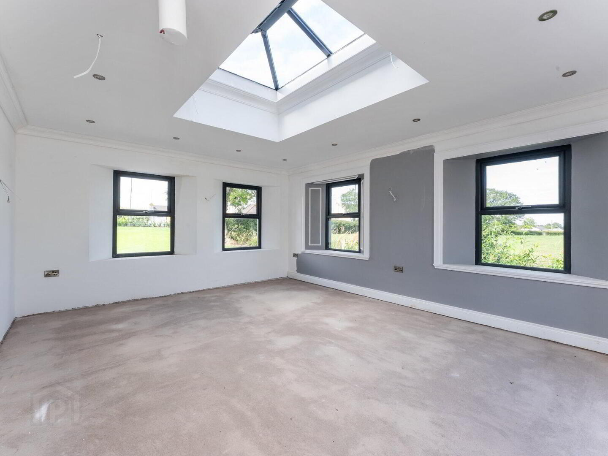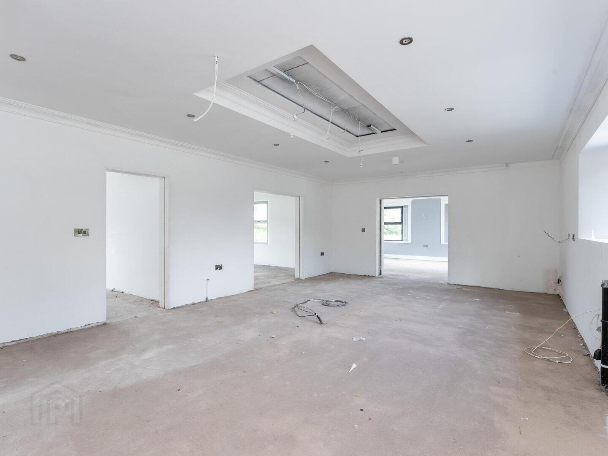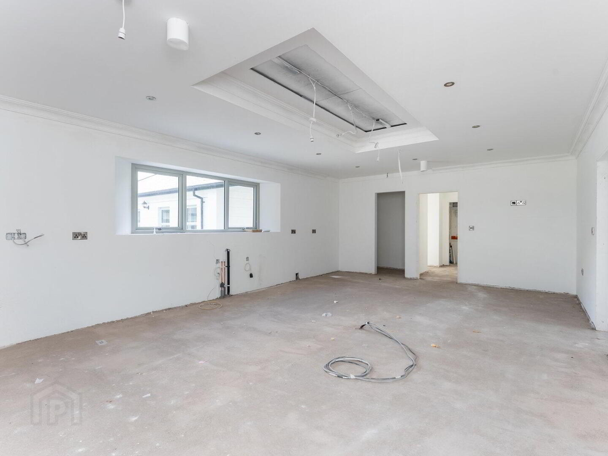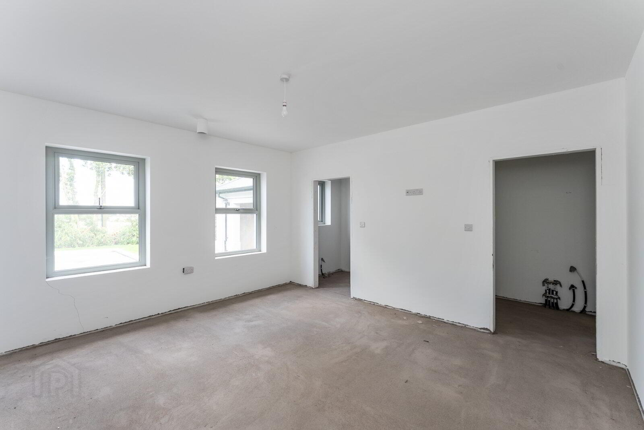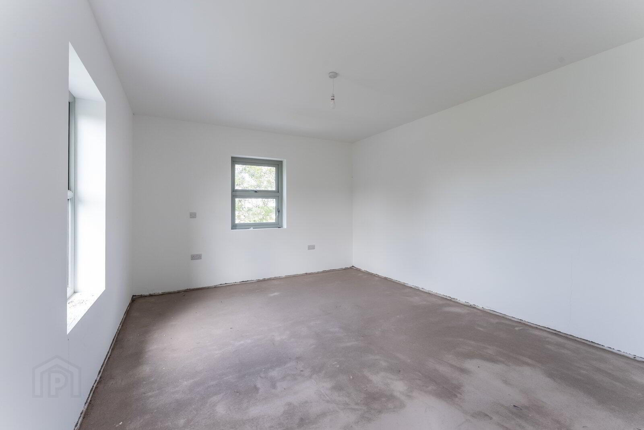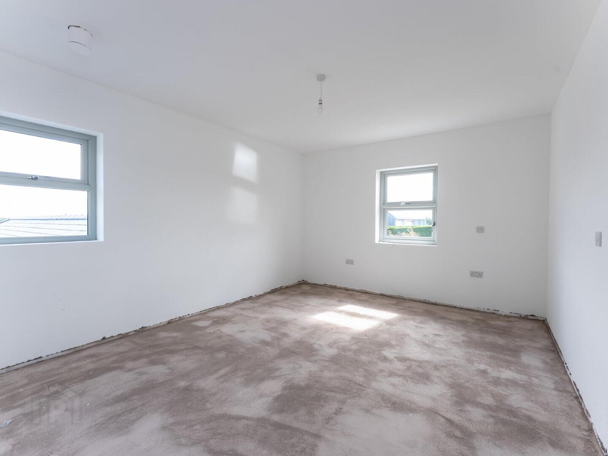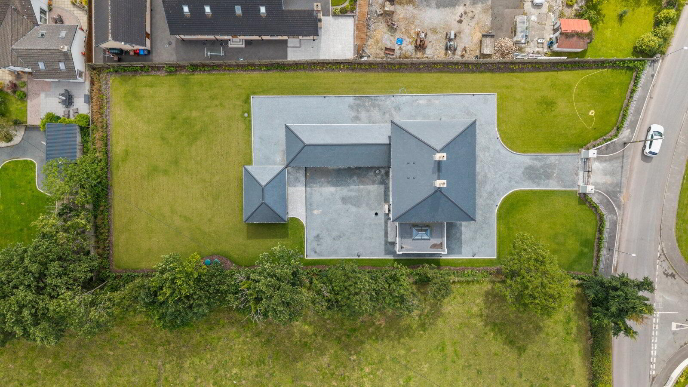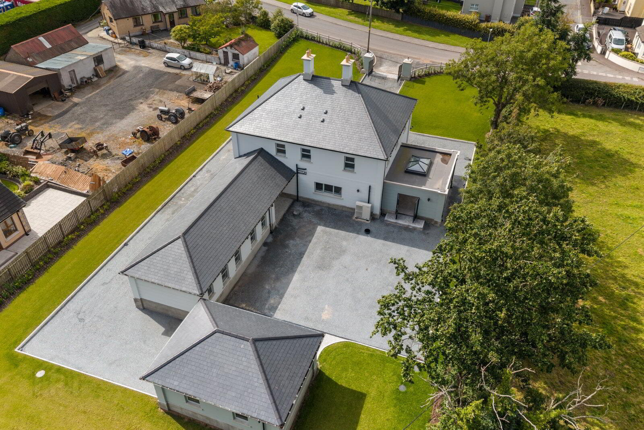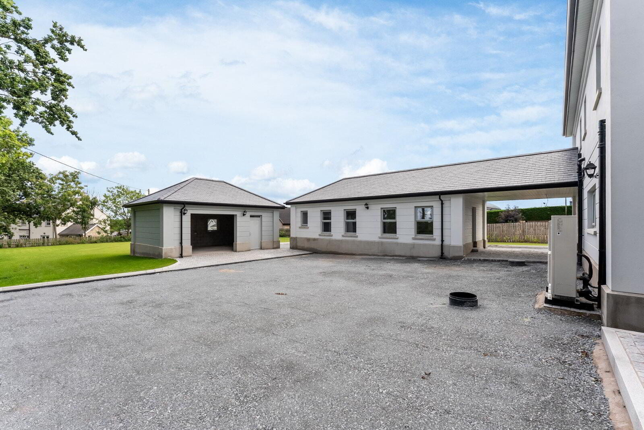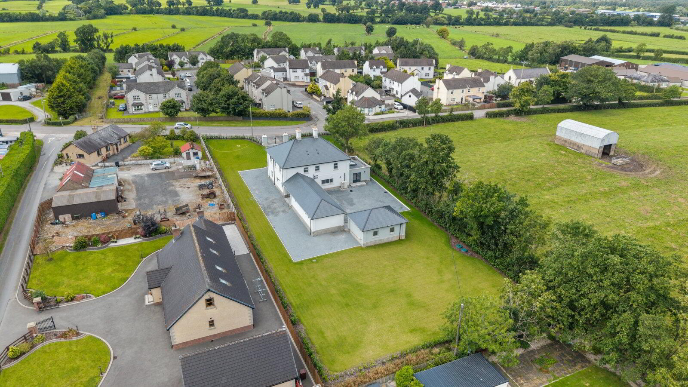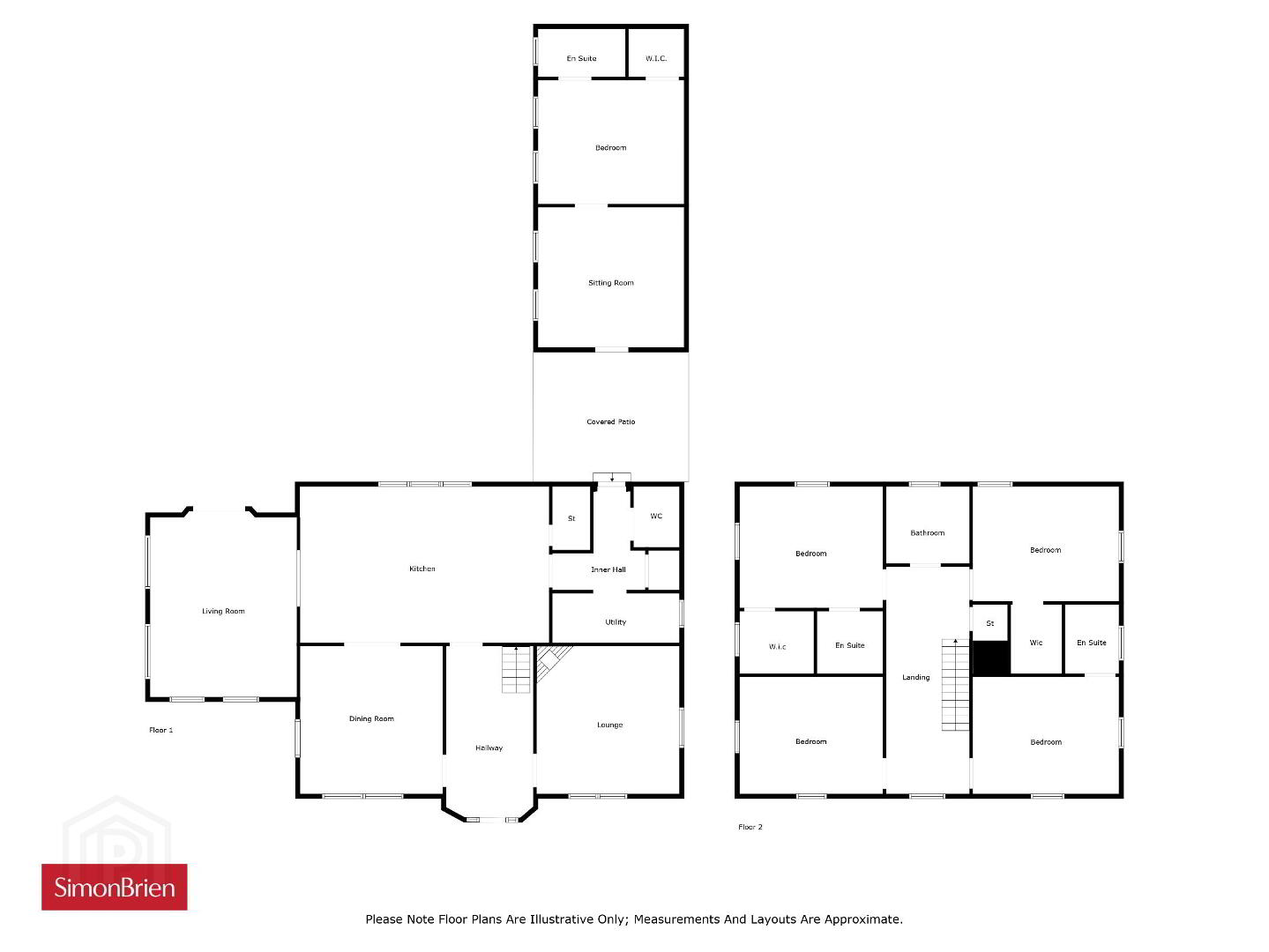217 Clonmore Road,
Dungannon, BT71 6HX
5 Bed Detached House
Asking Price £650,000
5 Bedrooms
4 Bathrooms
4 Receptions
Property Overview
Status
For Sale
Style
Detached House
Bedrooms
5
Bathrooms
4
Receptions
4
Property Features
Tenure
Not Provided
Heating
Oil
Property Financials
Price
Asking Price £650,000
Stamp Duty
Rates
Not Provided*¹
Typical Mortgage
Legal Calculator
In partnership with Millar McCall Wylie
Property Engagement
Views Last 7 Days
326
Views Last 30 Days
1,985
Views All Time
6,698

Additional Information
- Magnificent Recently Constructed Detached Family Home
- Beautifully Proportioned Accommodation extending to 4000 sq ft
- Five Double Bedrooms
- Four Reception Rooms
- Spacious Kitchen
- Three Ensuite Shower Rooms and Family Bathroom
- Utility Room and Downstairs Cloakroom
- Oil Fired Central Heating and Double Glazing
- Planted and Landscaped Gardens
- Electric Gates
- Detached Garage and Generous Parking Facilities
- 8 miles from Dungannon, 10 miles from Portadown
- 40 minutes from Belfast
- Viewing by Private Appointment
- Ground Floor
- Hallway
- 2.84mx5.57m (9'4" x 18'3")
- Kitchen
- 8.11mx5.09m (26'7" x 16'8")
- Dining Room
- 4.65m x 4.81m (15'3" x 15'9")
- Living Room
- 4.78mx6.04m (15'8" x 19'10")
- Lounge
- 4.65mx4.81m (15'3" x 15'9")
- WC
- 1.50m x 1.98m (4'11" x 6'6")
- Utility Room
- 4.14m x 1.62m (13'7" x 5'4")
- Storage
- 1.24m x 2.07m (4'1" x 6'9")
- Inner Hall
- 1.50m x 1.98m (4'11" x 6'6")
- Covered Patio
- 5.04m x 4.22m (16'6" x 13'10")
- Leading to
- Sitting Room
- 4.75m x 4.56m (15'7" x 15'0")
- Bedroom One
- 4.75m x 4.04m (15'7" x 13'3")
- En Suite
- 2.84m x 1.56m (9'4" x 5'1")
- Walk in Closet
- 1.81m x 1.56m (5'11" x 5'1")
- First Floor
- Landing
- 2.72m x 7.39m (8'11" x 24'3")
- Bedroom Two
- 4.66m x 3.95m (15'3" x 13'0")
- Walk in Closet
- 2.42m x 2.04m (7'11" x 6'8")
- En Suite
- 2.14m x 2.04m (7'0" x 6'8")
- Bedroom Three
- 4.76m x 3.73m (15'7" x 12'3")
- Walk in Closet
- 1.66m x 2.26m (5'5" x 7'5")
- Bathroom
- 2.72m x 2.51m (8'11" x 8'3")
- Storage
- 1.14m x 1.18m (3'9" x 3'10")
- Bedroom Four
- 4.76m x 3.81m (15'7" x 12'6")
- En Suite
- 1.75m x 2.26m (5'9" x 7'5")
- Bedroom Five
- 4.66m x 3.81m (15'3" x 12'6")


